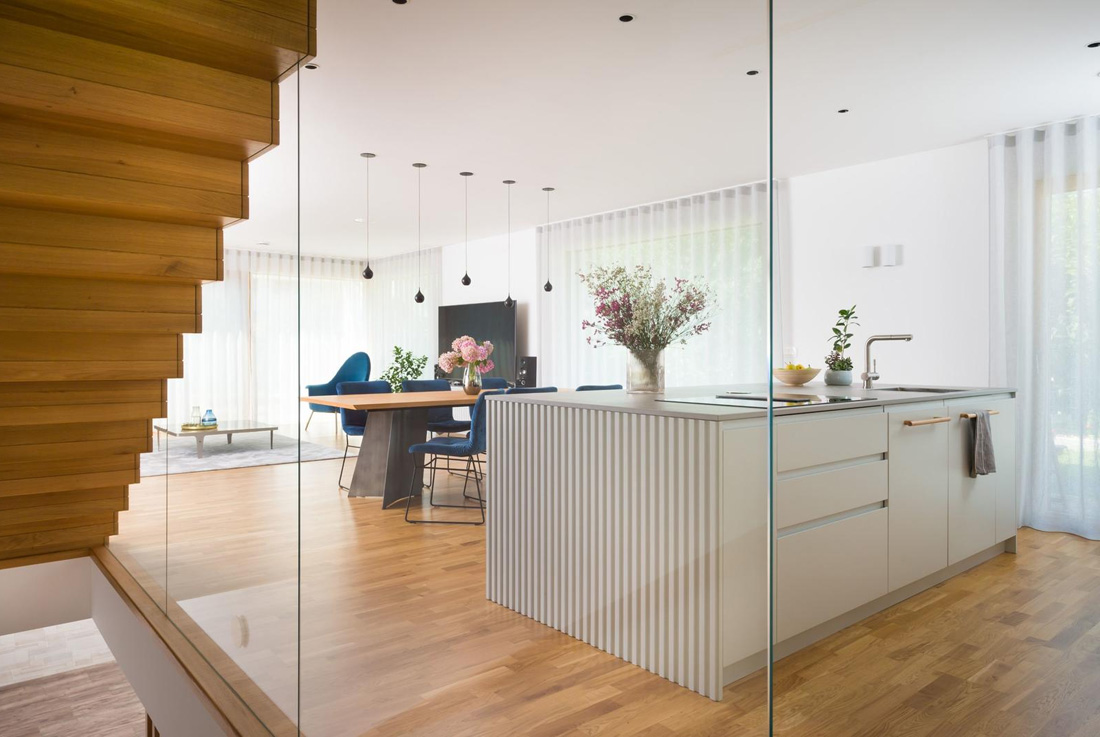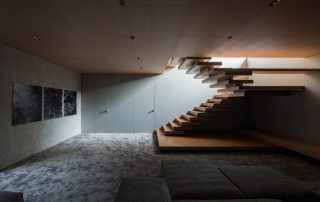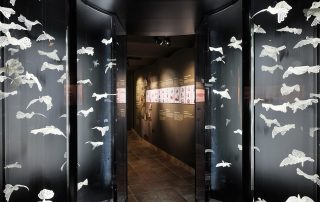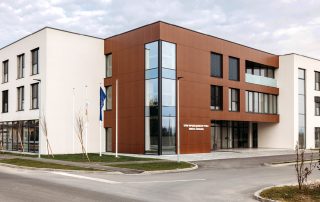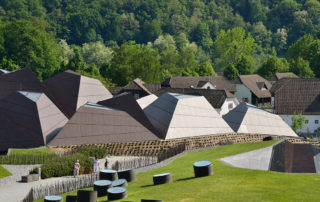A mighty olive tree brought from an old olive grove testifies to the owner’s attachment to the coastal region and their desire for the newly constructed house to keep an intact connection with the outdoor space. The ground floor is closely connected with the garden, full of old fruit trees. On the entrance a padded bench with a rich pattern and hidden additional drawers awaits us in a spacious hall, making sure that the farewell from the old orchard is pleasant.
The refined image of the central space, which consists of pieces in white and gray tones, is enlivened by the details of the vertical ribs. Under different angles and light, they add structure and dynamics to the room as well as provide ventilation for household appliances. The structure is also introduced into space by a long self-supporting staircase, made of solid wood, that is placed on the northern wall of the house.
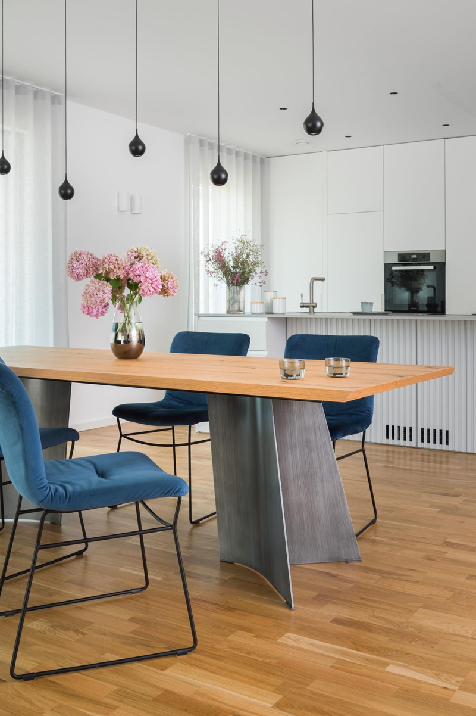
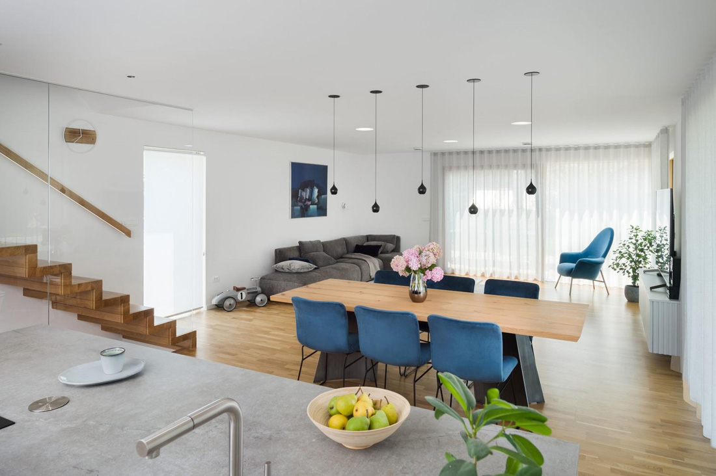
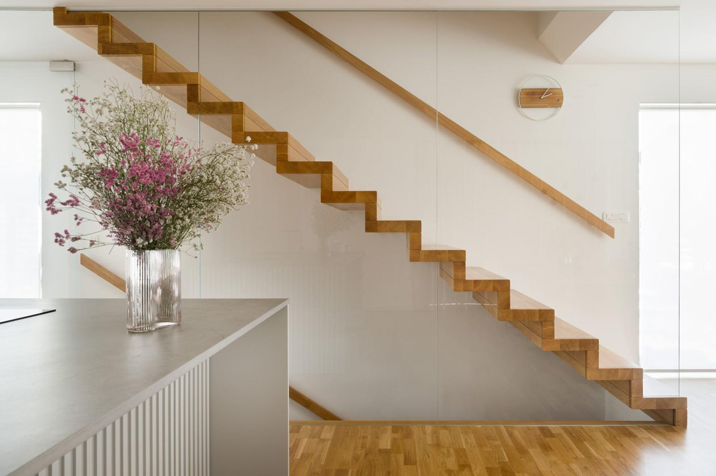
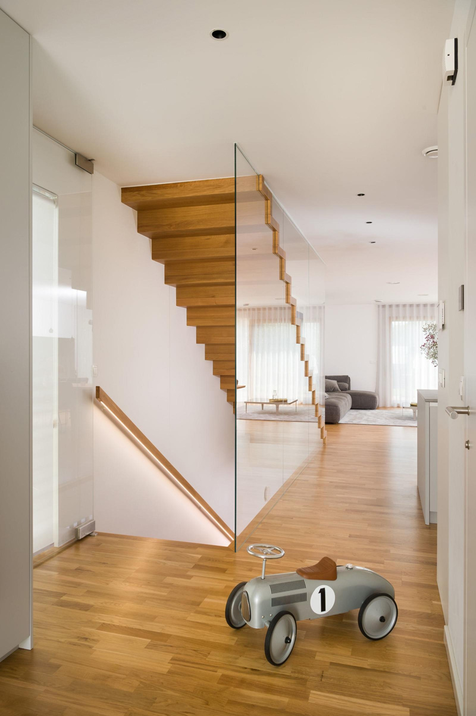
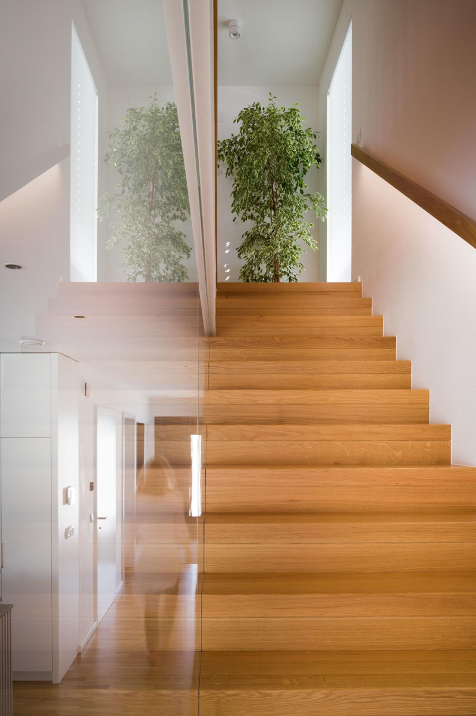
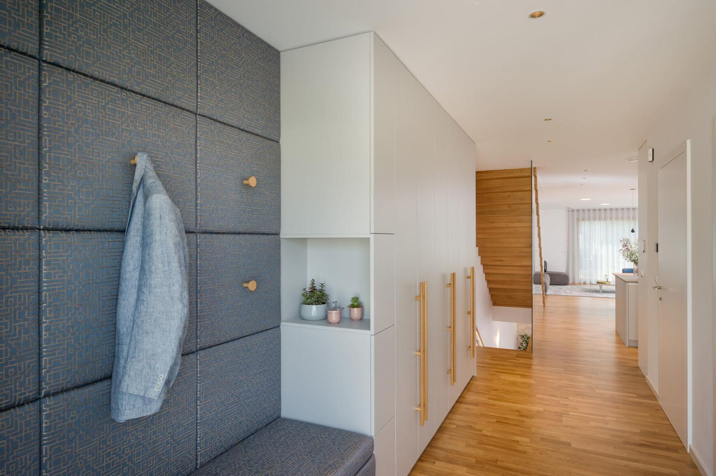
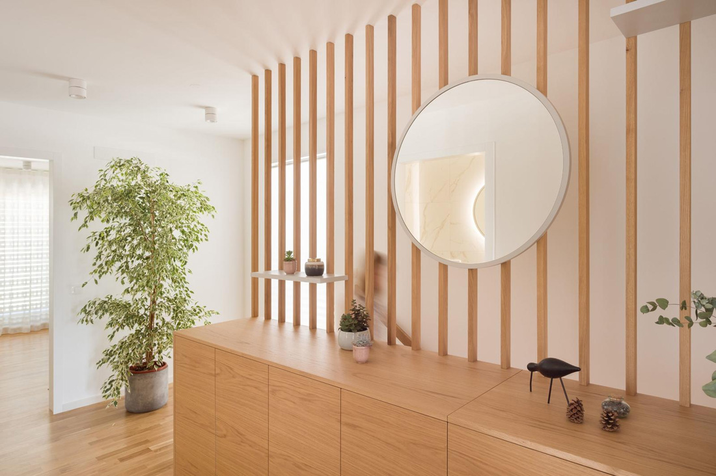
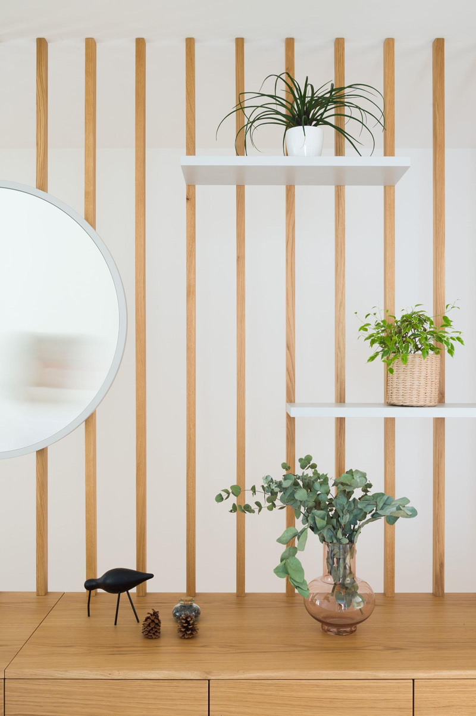
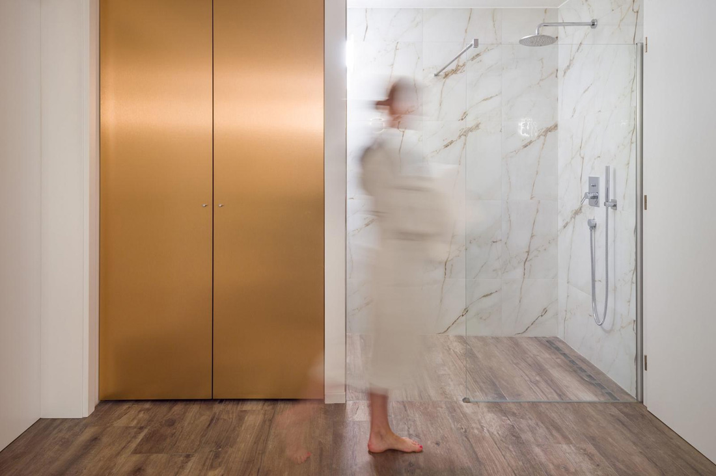
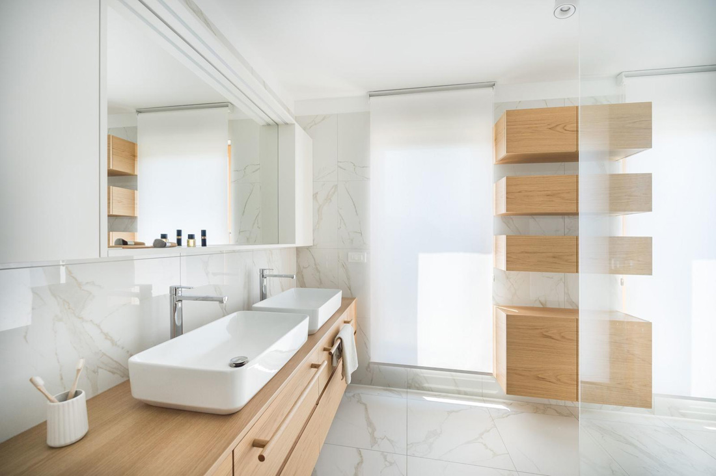
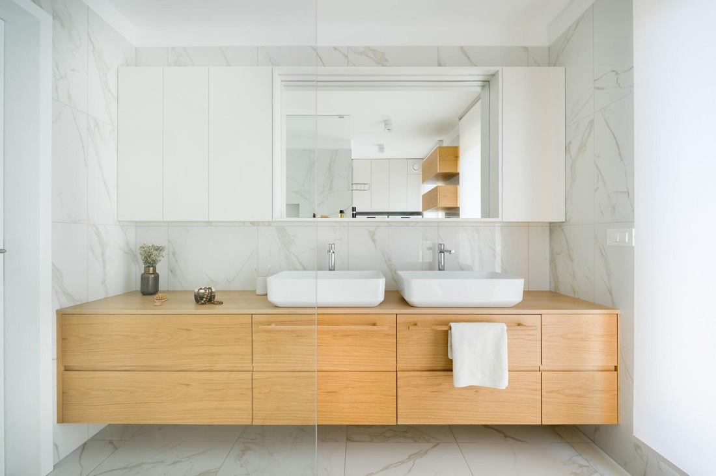

Credits
Interior
Studio Tina Rugelj; Tina Rugelj, Brina Vizjak, Urška Škrap
Client
Private
Year of completion
2020
Location
Primorska, Slovenia
Total area
300 m2
Photos
Janez Marolt
Project Partners
Lumar IG d.o.o


