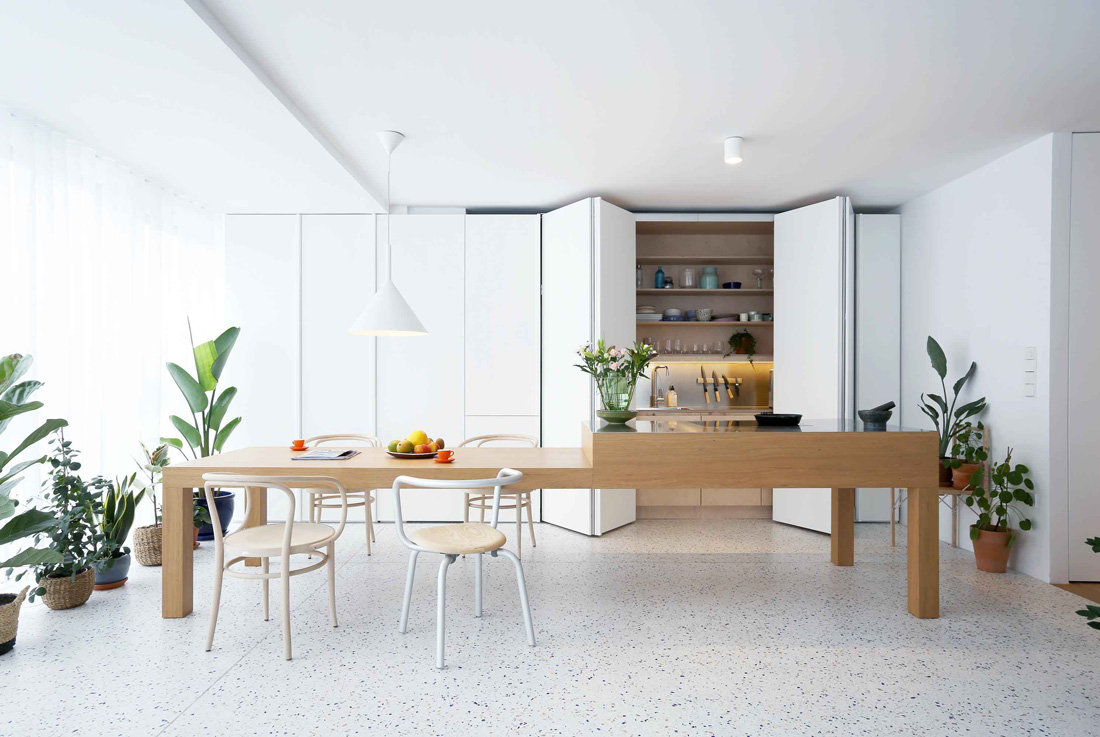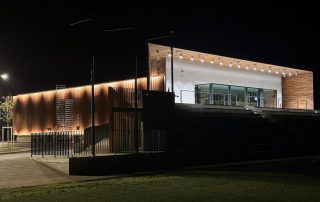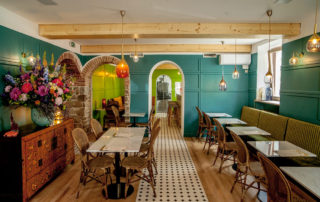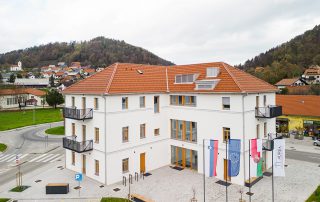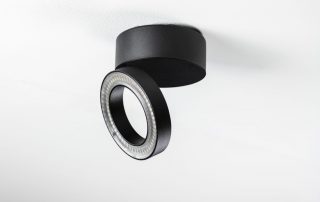The goal of the project was to convert a “standard” degraded apartment into a contemporary home for a young couple with a dog and lots of plants. The corner apartment with a glazed facade has a lot of natural light and offers nice views towards the green surroundings. The project is highlighting the main quality – a zone with loggias used as a green filter, where indoor and outdoor plants preserve the intimacy of the living space. Translucent curtains additionally filter views both in and out of the apartment. The living area is divided in two parts – the first part is the kitchen counter with a dining table, representing the center of the living area of the apartment, where most of the social interactions occur. The second part is a more intimate, darker area suitable for resting, reading books or watching TV.
The kitchen counter and the dining table are combined into one large wooden table, while all other kitchen services are stored behind the sliding doors in the built-in cabinet. This hides the kitchen, while the dining area overflows into the living room. The living area is divided due to the various use of materials. The kitchen is bright, using bleached birch wood and stainless steel. The other part uses, in contrast, velvet in warm rich colours, that emphasize the feeling of home, comfort and heat.
The floor of the living area is made of “on site” cast terrazzo with a colourful and bright pattern, that is modern and fresh. The bedrooms have parquet floor, which increase the sense of warmth and domesticity. Throughout the apartment, discreet ceiling lamps are used in combination with standing ambient lamps in living areas for pleasant and quiet evenings. The “standard” housing bathroom is completely renovated with custom made terrazzo washbasin with a large mirror, smooth walls and a shower instead of a bathtub.
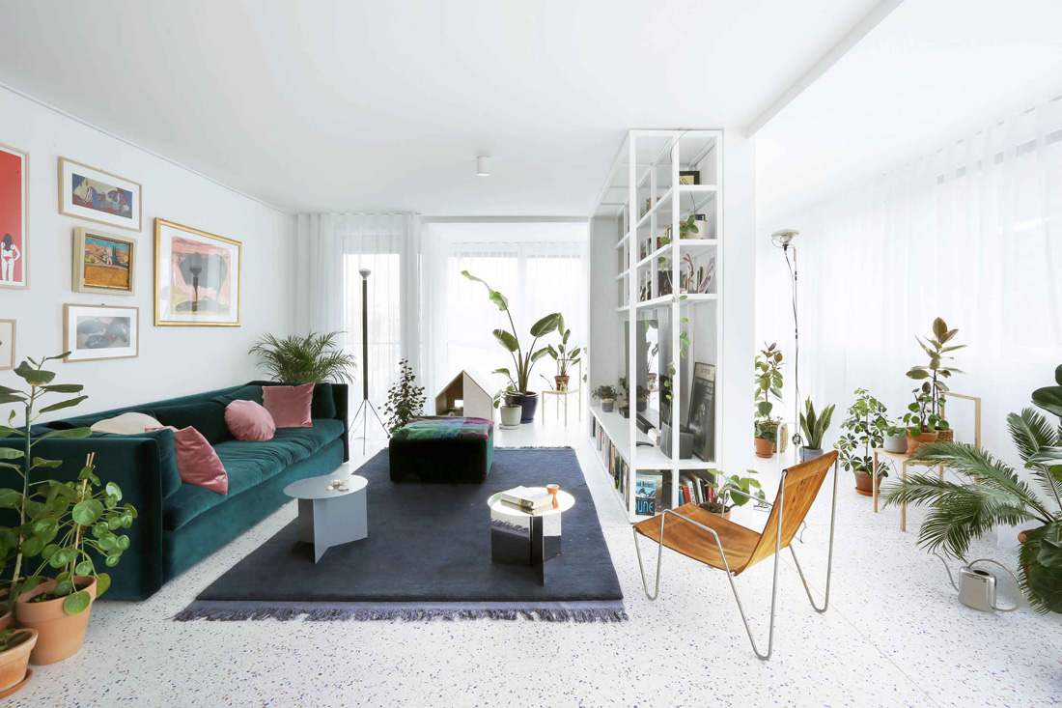
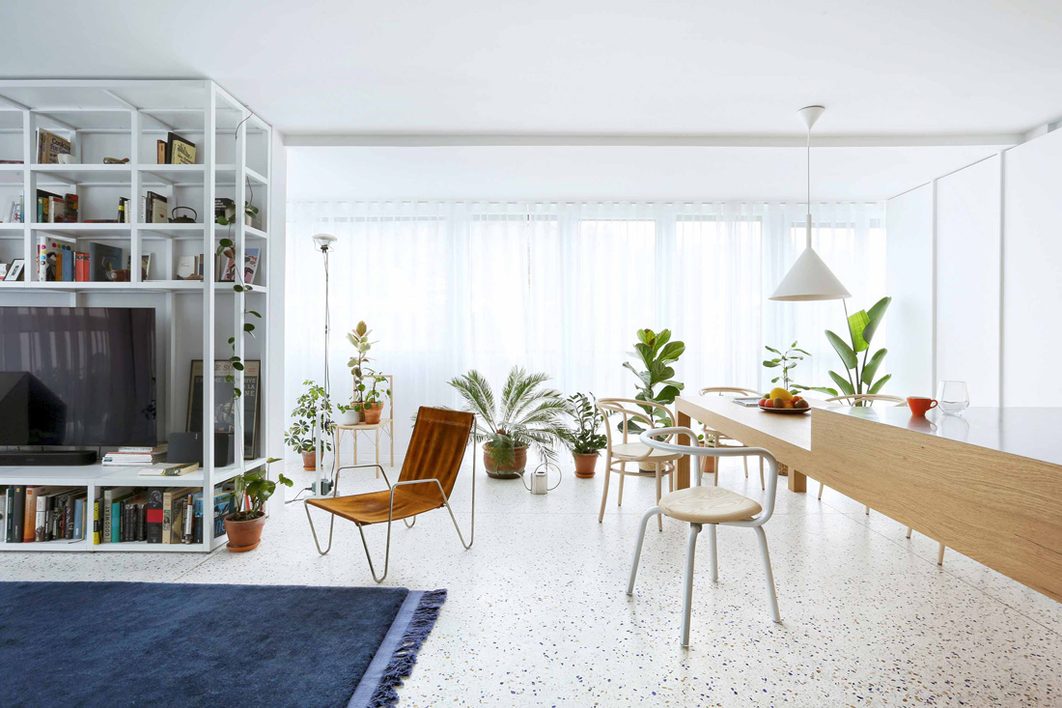
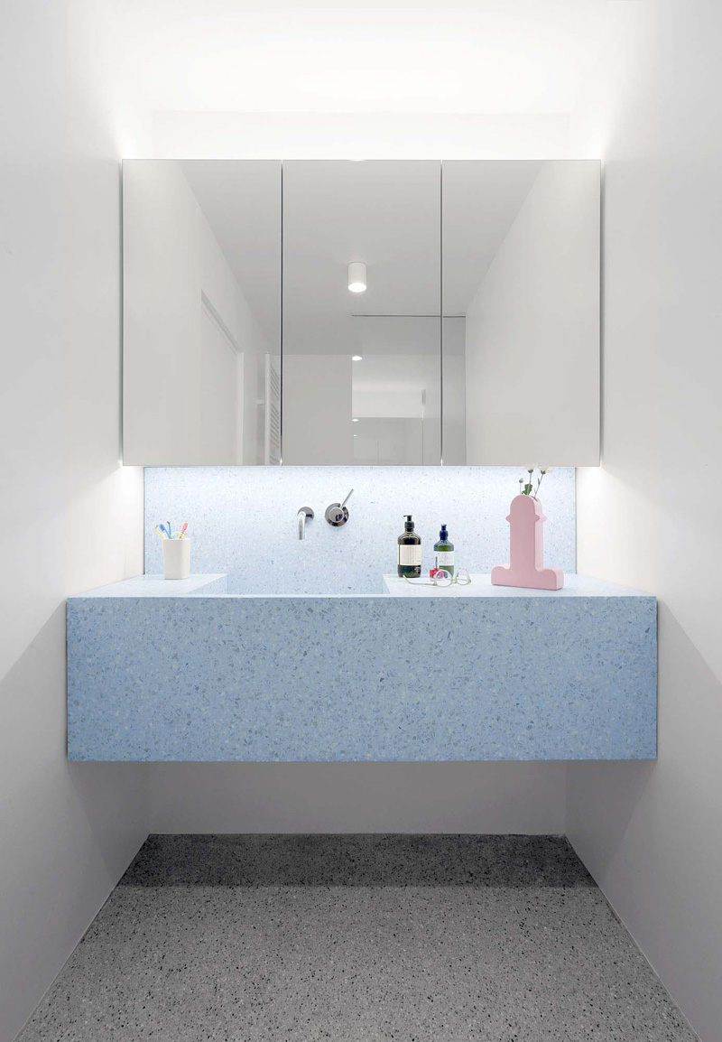
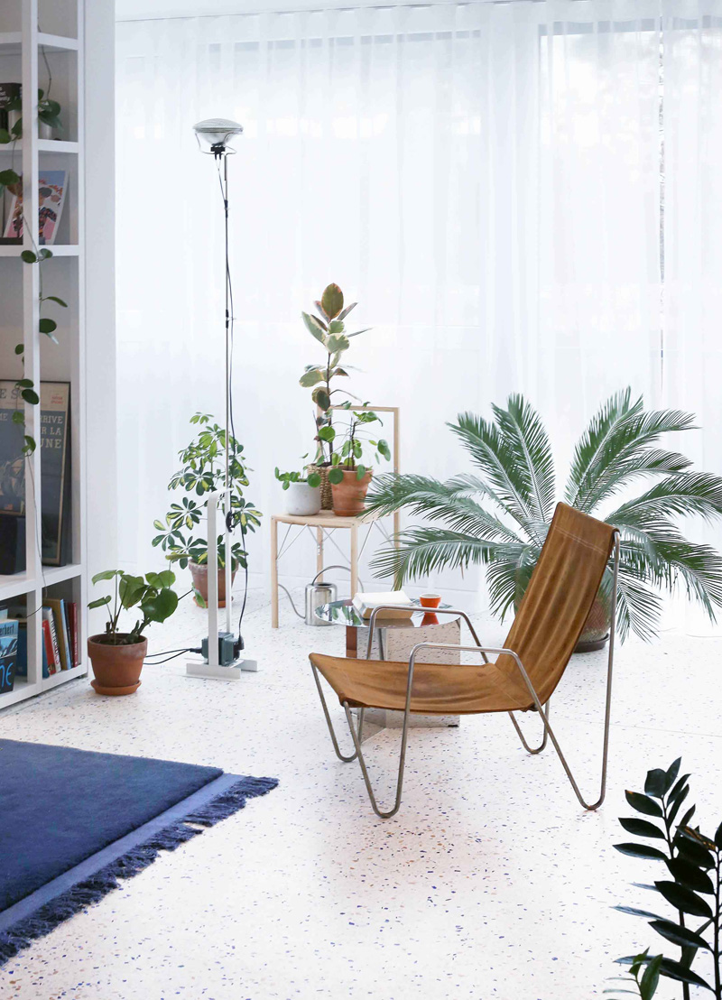
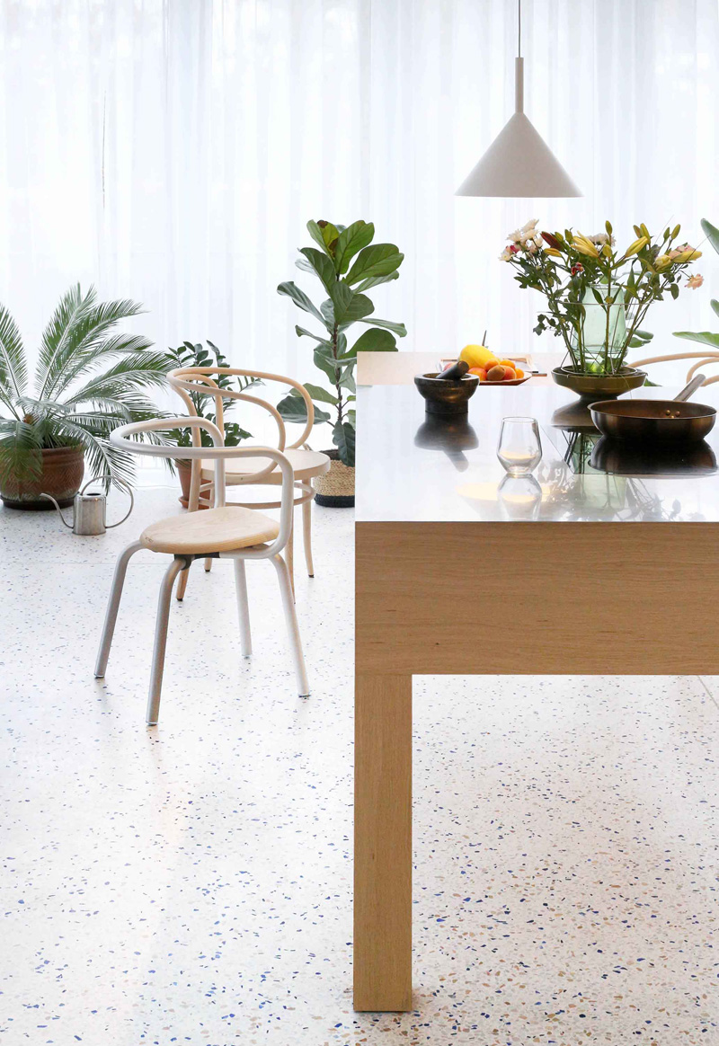
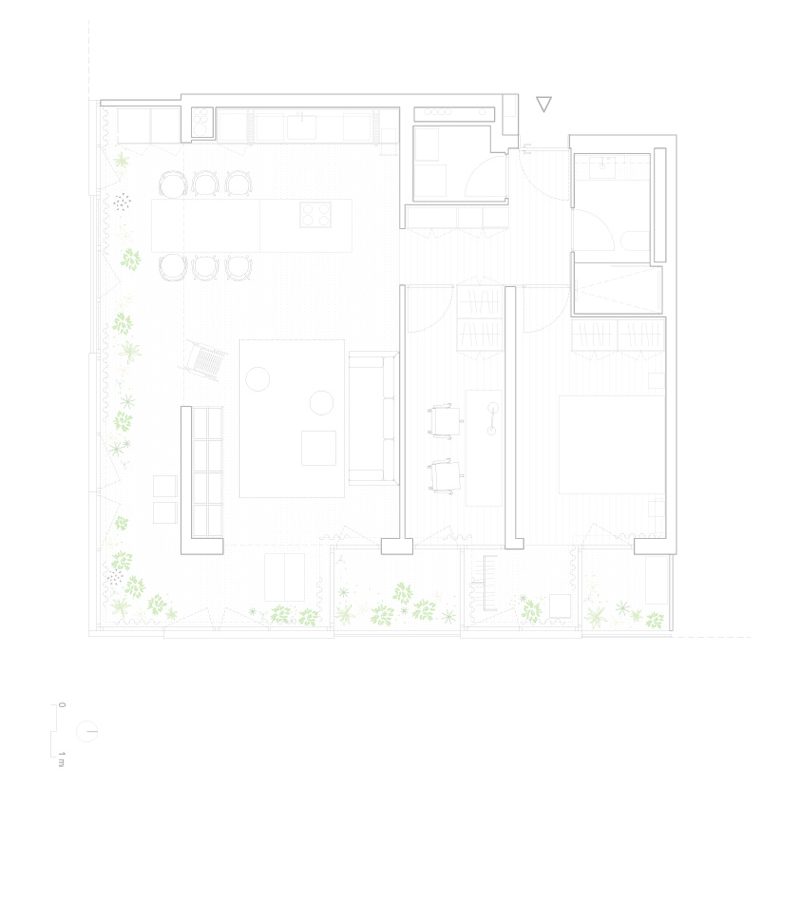

Credits
Autors
Arhitekti Počivašek Petranovič; Davorin Počivašek, Urban Petranovič, Nuša Gruden
Client
Private
Year of completion
2018
Location
Ljubljana, Slovenia
Total area
95 m2
Photos
Urban Petranovič


