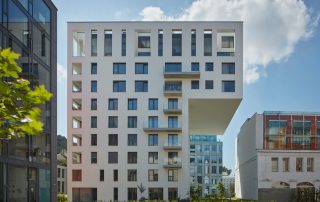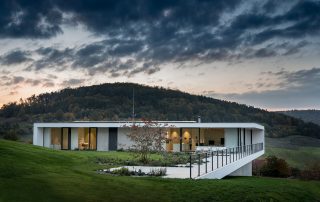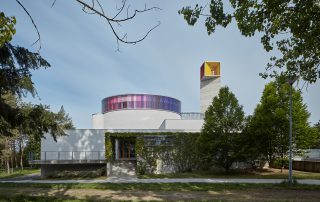For Vienna’s fashionable Mochi bar, cp architektur designed a small annex at the Vienna farmers market, the Mochi Ramen Bar, specialising in Japanese ramen soup.
As Mochi Ramen unites two market stands in a single area crossing a market row, our idea was to create an area reflected along its axis which appears identical from either side. This gives access from two sides, offering two gardens in the hot seasons.
In the interior there are two sitting areas, a conversational bar with a view into the open kitchen and swivelling tables with seats along the long wall.
The materials used suggest traditional craft work but are newly interpreted. The bar is made from Viennese laburnum beams, lighting is an extension of the ceramic crockery specially designed for Mochi. The seat backs are made of woven banana leaf fibres. Unique in its design, Mochi Ramen nevertheless evokes associations with the parent house in the center of Vienna.
What makes this project one-of-a-kind?
As Mochi Ramen unites two market stands in a single area crossing a market row, our idea was to create an area reflected along its axis which appears identical from either side. This gives access from two sides, offering two gardens in the hot seasons. 350 small window openings with double Plexiglas on each roller shutter scatter a mysterious light into the Mochi Ramen Bar and look like a magical lantern in the evening.
About the authors
Besides classical architecture cp architektur deals with exhibition design and interior design. The firm aims to find best possible answers for tasks with various contents. A formal language that exists independently of concrete projects is of secondary importance to us. Key concept in our work is communication, which is a prior condition in order to outline as precisely as possible the particular needs of a project between the client and the architect: starting with the conceptual level, we develop a appearance for our commissioners from architecture to graphic design.
Text provided by the authors of the project.
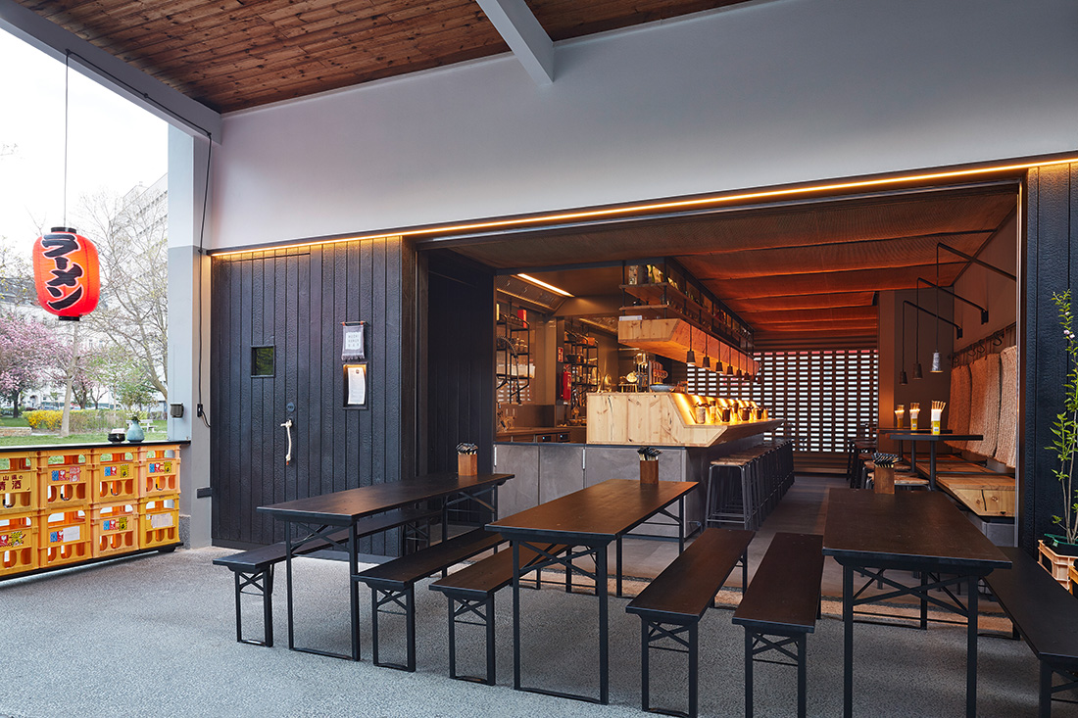
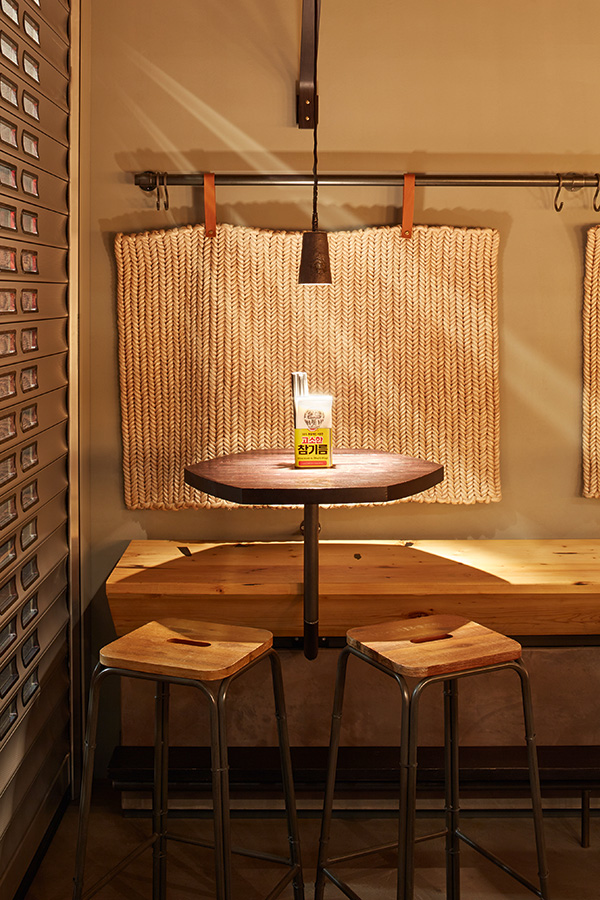
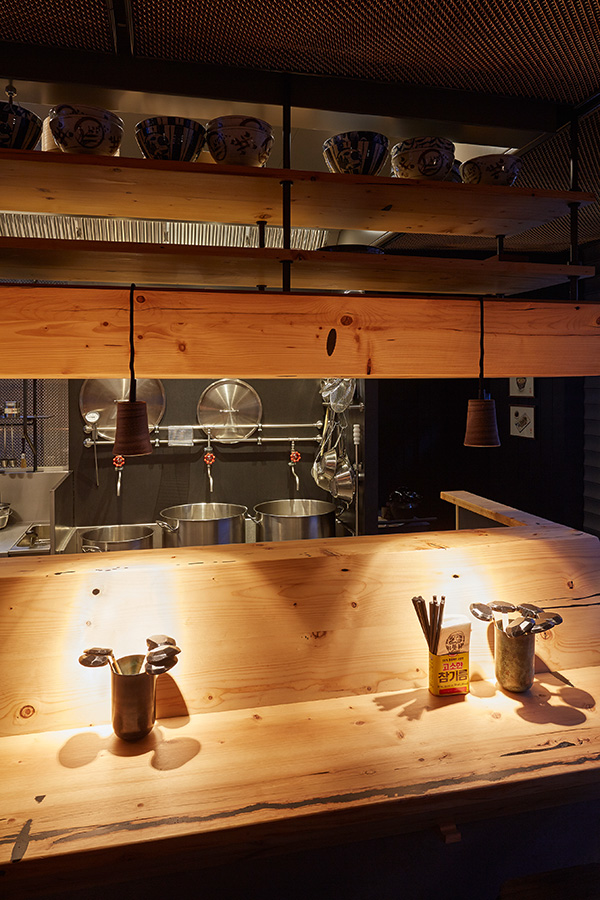
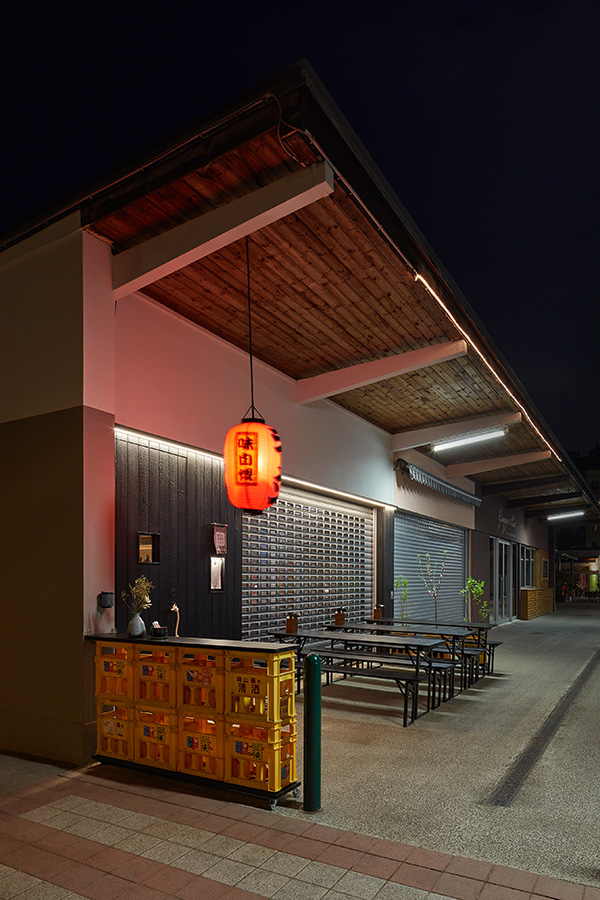
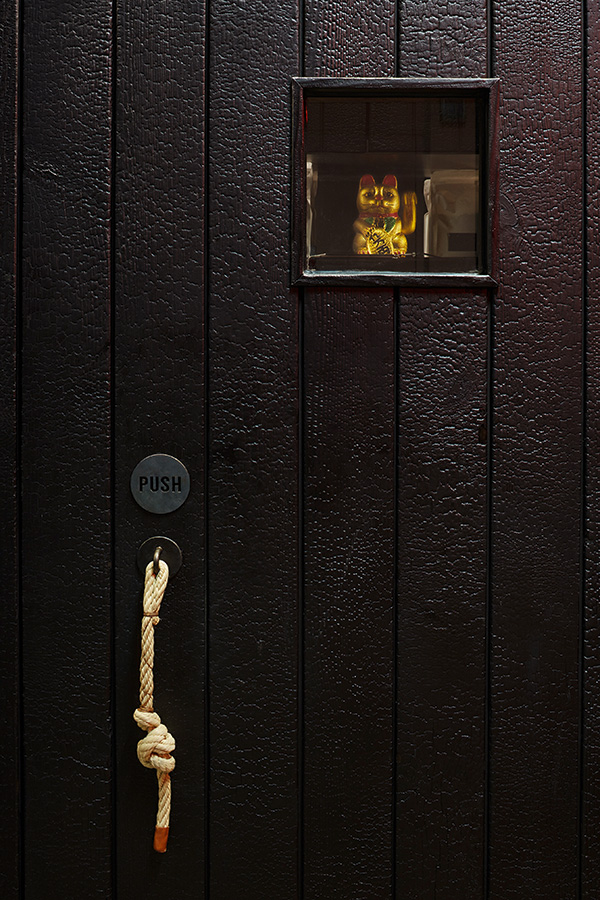
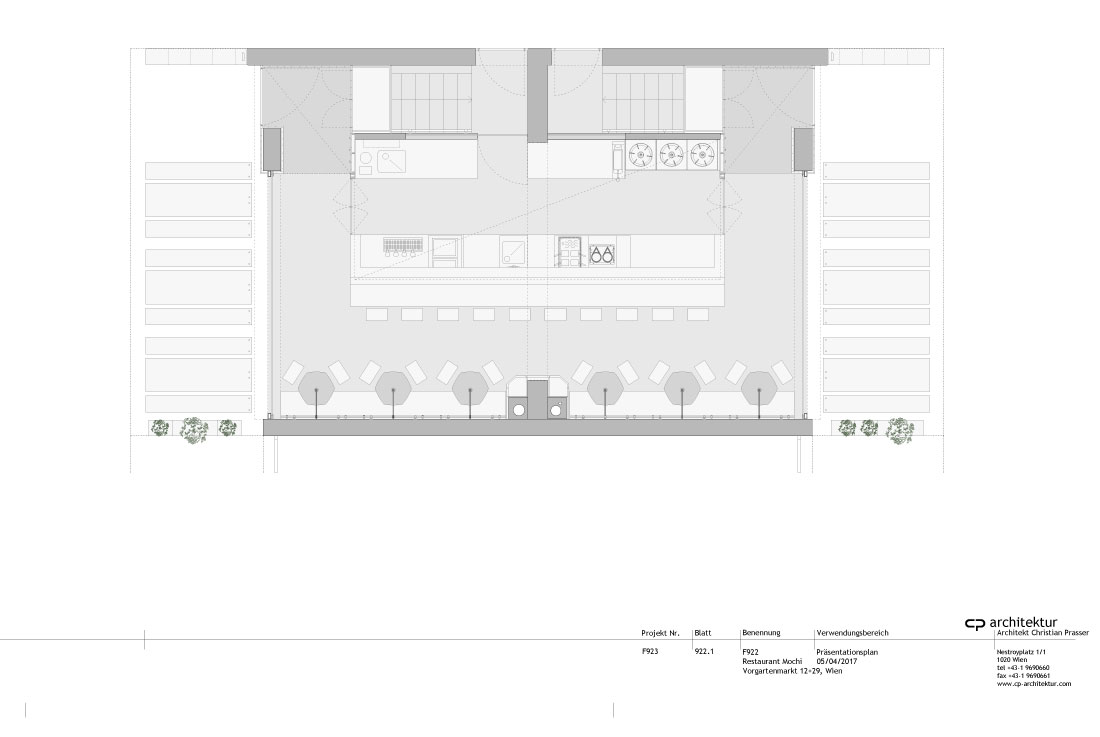
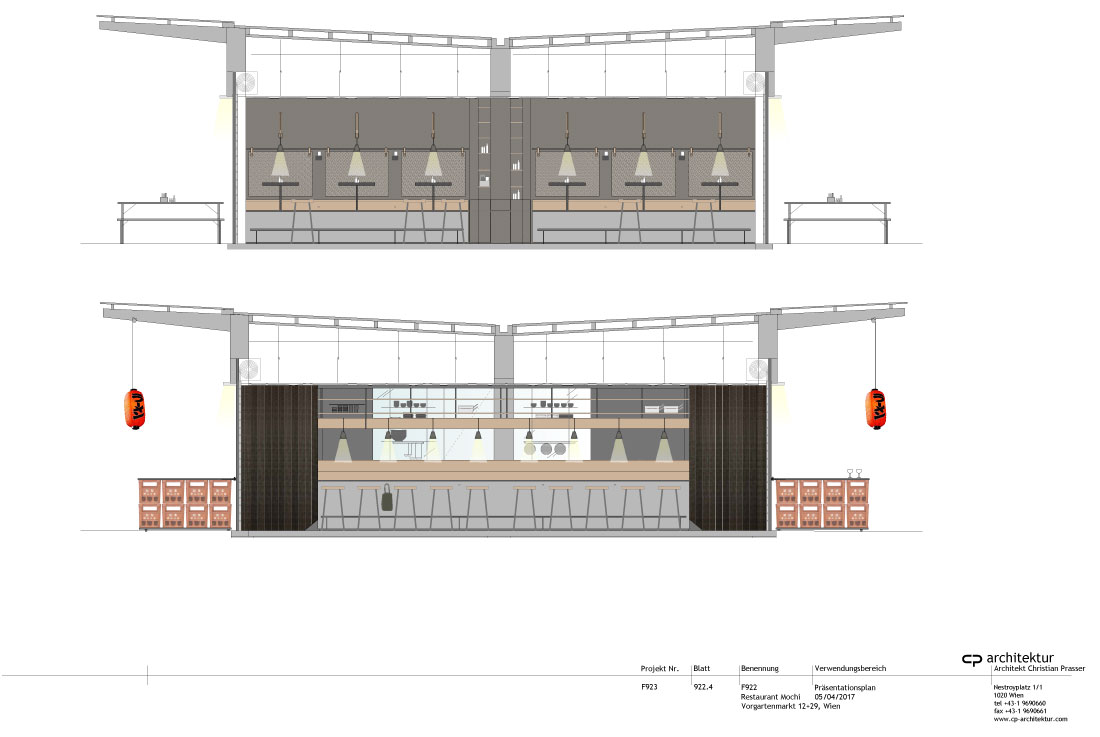
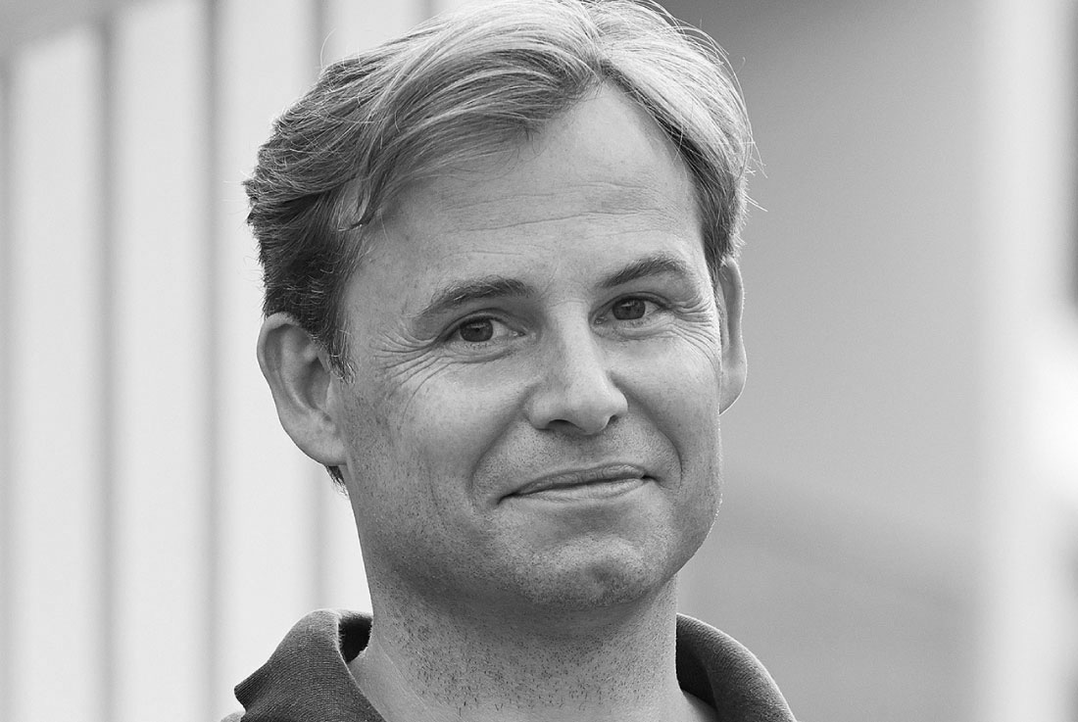

Credits
Interior
Christian Prasser; cp architektur
Client
Mochi GmbH
Year of completion
2017
Location
Vienna, Austria
Total area
100 m²
Photos
Philipp Kreidl
Project Partners
OK Atelier s.r.o., MALANG s.r.o.



