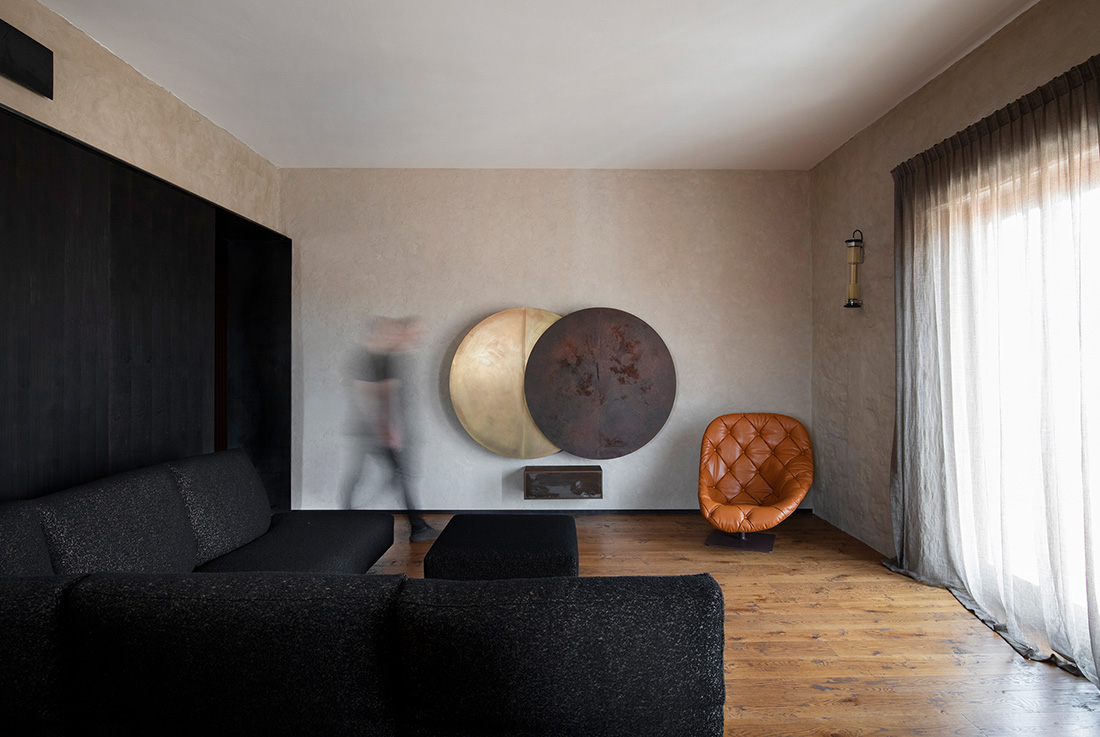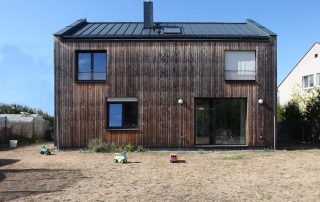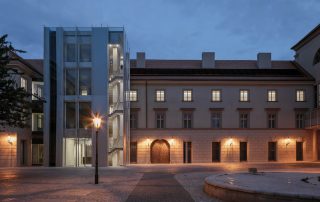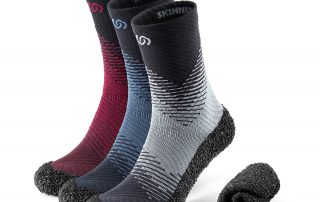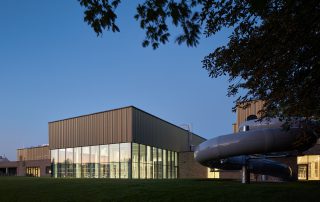In our design project, to recover a space or a building always means to find in the preexisting structure the prompts for a new beginning. It is not an easy task. You need to look beyond appearances. You need to inspect and remove layers. Sometimes, you need to do that physically. This was the case for the restoration of the Verona Penthouse in the old town center of Verona
We first demolished all of the plasters. We were looking for something true, something strong. We were looking at the past of the artifact to find some remnants for the future; and there we found them. By removing the plasters, a beautiful rough-hewn tuff masonry resurfaced. Just by looking at the stonework, we could tell it was not meant to be left in plain view. It was imperfect, inexact but, for this very reason, authentic, carved by the humble and elegant expressivity of the poor things when they are true (and not the unfortunate result of misaligned narrative expedients).
In the freed space, the brutal force of the stonework pushed us to radicalize the architectonic translation of the functional program. We did not build new walls within the space structured by the masonry. Rather, we compartmentalized the functional program inside new grafts-like devices. Thus, the original walls entered into an intense dialog with the new elements, which were crafted using highly authentic materials capable of engaging with the poetic roughness of the stone.
A pitch-pine boiserie (minimum-colored and burnt) crosses the spaces from the lowered entrance down the living and slides along to constitute a side of the bedroom. Inside it, we find the guest toilet, the laundry room and the bedroom wardrobes. The surface is uninterrupted and the otherwise indiscernible openings are marked only by some read-lead handles of our own design.
The host bedroom toilet is inscribed within a black, uncolored, sheet metal volume treated with shoe polish. The volume presents different ploys: towards the bed, a big opening is ambiguously divided by a mirror and a polarized glass, which can hamper or offer a voyeuristic view of the bathroom. Towards the bedroom, a piston-driven remote control allows a hide-away TV set to come on stage. Finally, the door is concealed by a mirror that renders the movement between the volume and the boiserie all the more enigmatic.
The entrance wall of the living is marked by the iconic presence of two slightly overlapping circles. They were made using different metals (brass and aged iron). This device too, aims to conceal the invasiveness of the TV. Upon manual operation in fact, a sliding mechanism brings the TV screen into view.
Other elements are characterized by a similar tendency to narratively break away with ordinary approaches and reinterpretations in architectural design: an iron gate structures the living back wall and contains a metal kitchen with burnished brass finishing touches. The false ceilings of the lowered parts are in black natural iron plates. Custom furnishings (tables, sinks, beds) are developed using industrial metallic profiles with visible joins.
Text by Filippo Bricolo
What makes this project one-of-a-kind?
The quality of the custom made furniture, made by local artisan using old techniques in a modern design.
About the author
Filippo Bricolo graduated under Prof. Arrigo Rudi with the highest marks with a thesis of museography devoted to the expansion of the Museum of the Eremitans by Franco Albini. With Prof. Arrigo Rudi he has a long time of collaborating with teaching in the course of “Equipment and Museography” with the realization of research and conferences dedicated to the theme of the museum and the layout. At IUAV University of Venice, holds the title of PhD in Architectural Composition with Prof. Luciano Semerani deserving, the only one in his course, the mention of publication.
In 2003, with Arch. Francesca Falsarella, founded the Bricolo Falsarella Associati study, dealing mainly with the preparation and recovery of historic buildings. Gorgo Cantina, in Custoza, receives the “Young Architecture” prize at the “San Luca National Academy” in 2006 and is published on numerous international and national magazines. Piazza-Parco Castelginest, in Levada di Piave, is selected for the “Urban Planning and Territorial Award” “Luigi Piccinato”. It follows the design and construction of fair stands (Azienda Agricola Gorgo – Vinitaly, Tre Colli SpA – Clean).
From the early 2000s, he began intense collaboration with the “Castelvecchio museum” by organizing important exhibitions such as “LCD. Luigi Caccia Dominioni, Hunting Style” by Fulvio Irace and Paola Marini, Italo Lupi’s graphics and unpublished photographs by Gabriele Basilico; The exhibition “Paolo Farinati 1524-1606. Engraving and Drawing Paintings” with important paintings of the eighteenth century in Verona and documents and loans from various museums, including the Louvre; The exhibition “Pietro Consagra. The need for color. Sculptures and Paintings 1964-2000” inside the museum realized by Carlo Scarpa and in the courtyard of the castle.
For Castelvecchio he realized the important extension of the museum part with the recovery of the east wing (left unfinished by Carlo Scarpa) and the setting up of the Mosaic Room. Always for the museum, he has realized the project for the museum reconstruction of the tower of the Mastio and, in collaboration, the project for the safety of the exhibition paths.
In the field of the recovery of the historic buildings he has realized the important recovery of the six-eighteenth-century Villa Saccomani, of the park and of the annexes rustic, which has won several awards and mentions including the “Verona Architect’s Prize” (Verona) in 2015 For best performance in the “Recovery” category, the “Finalist Final Projects” selection for the “Gold Medal” for the 2015 Italian Architecture and the selection for the Wienerberger Brick Award 2016 for the “Re-Use” category.
Text provided by the authors of the project.
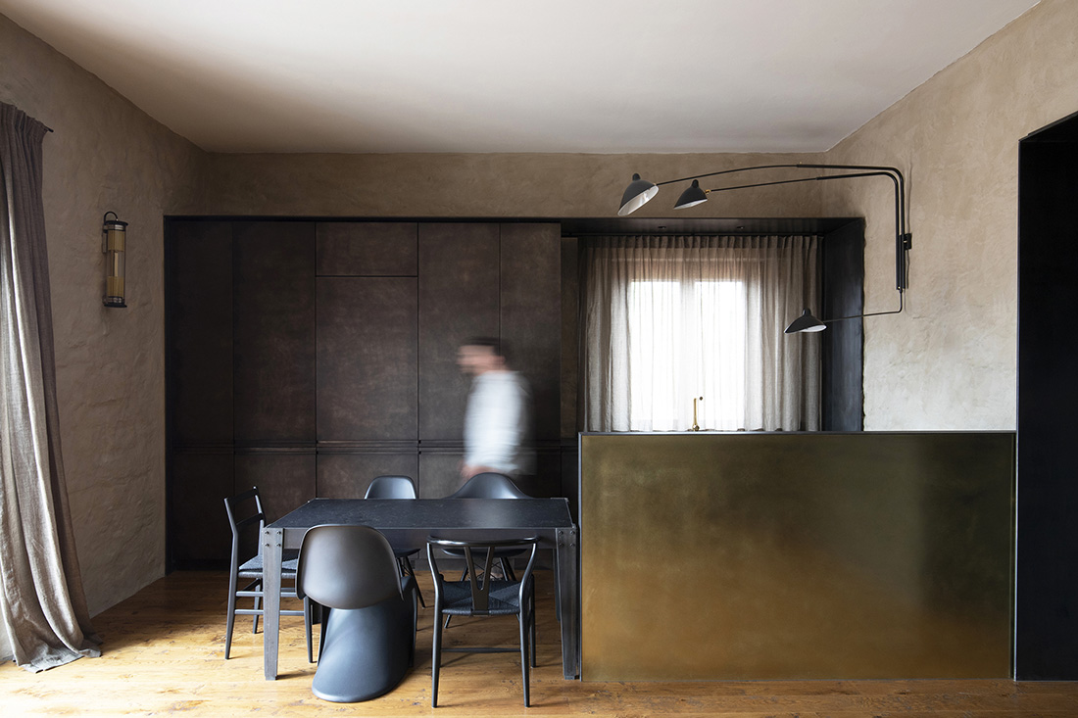
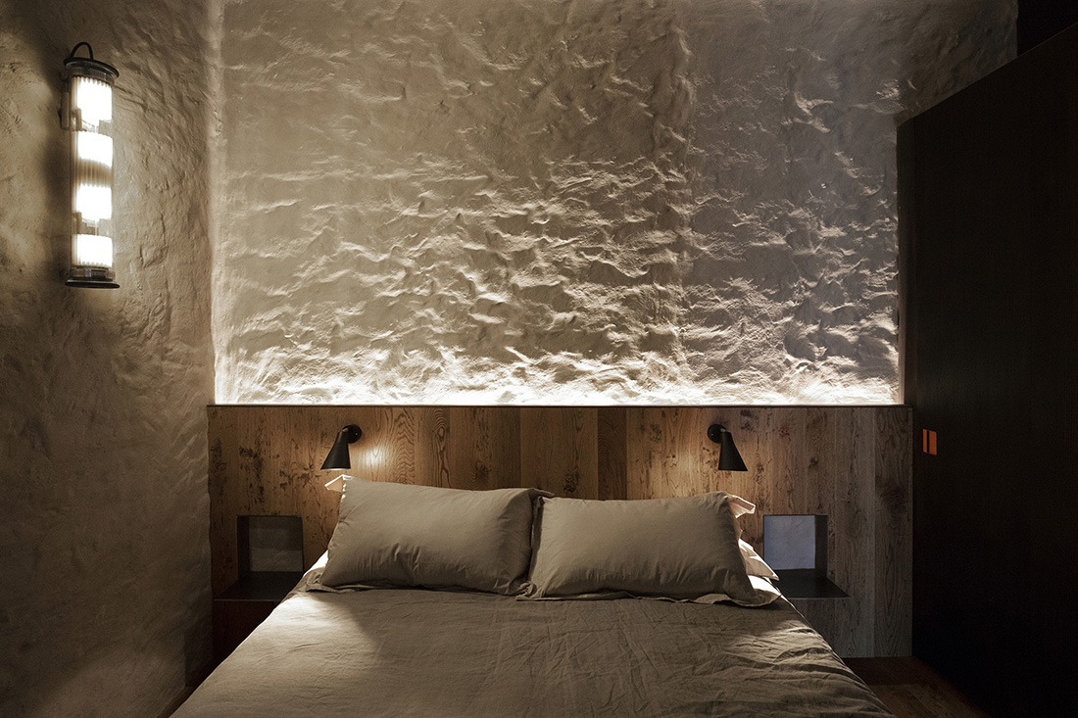
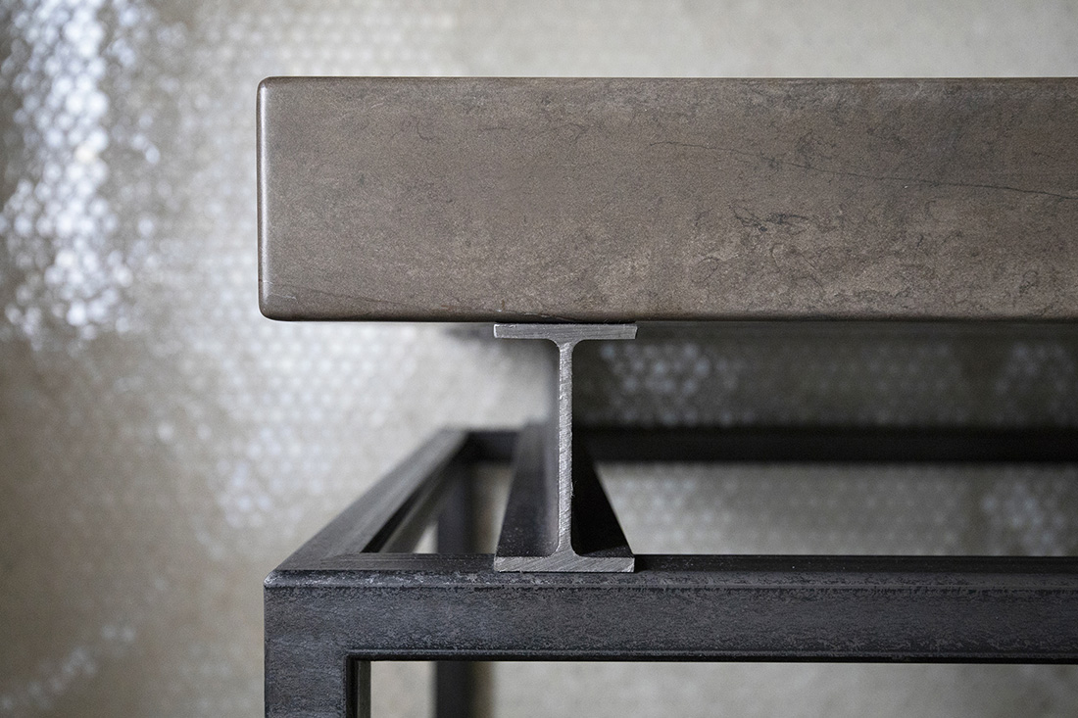
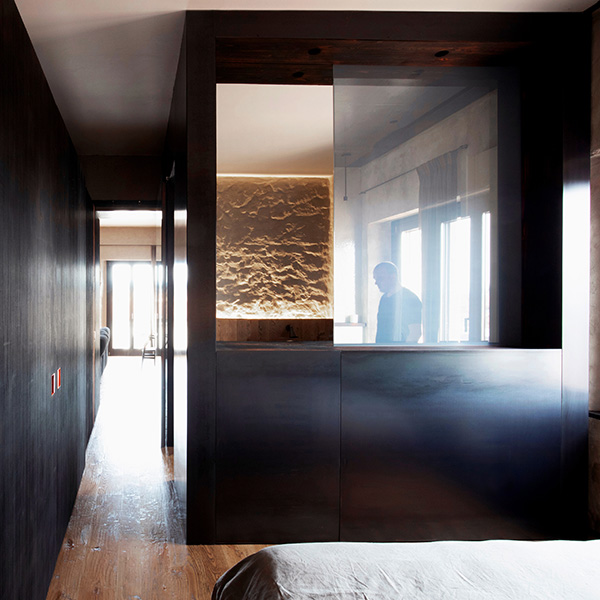
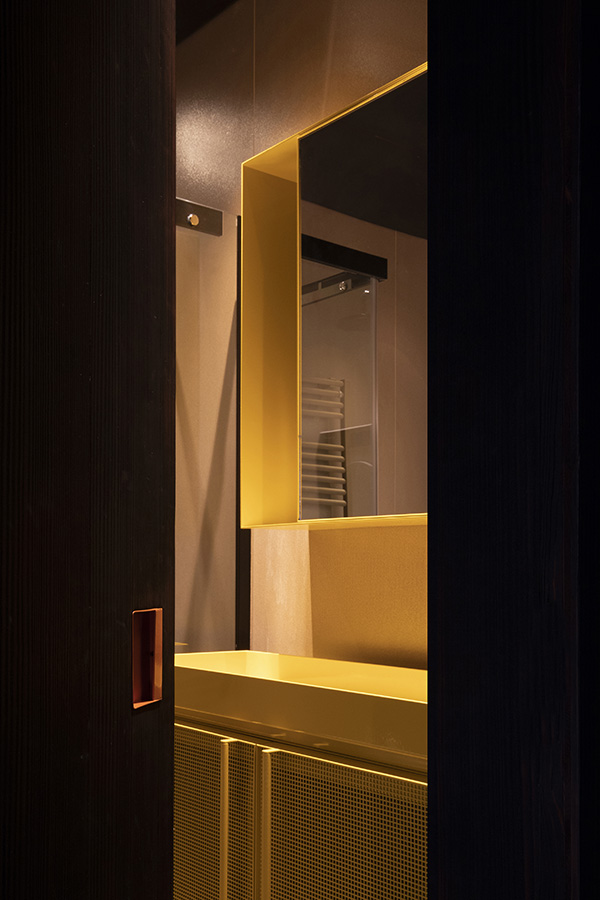
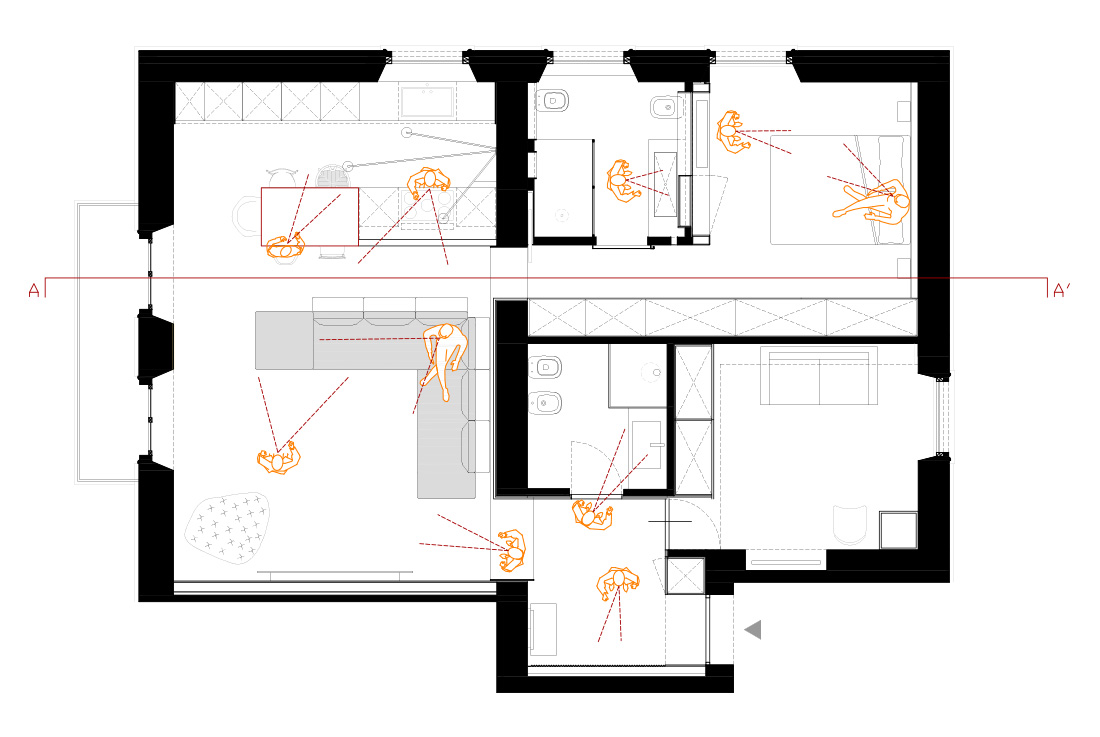
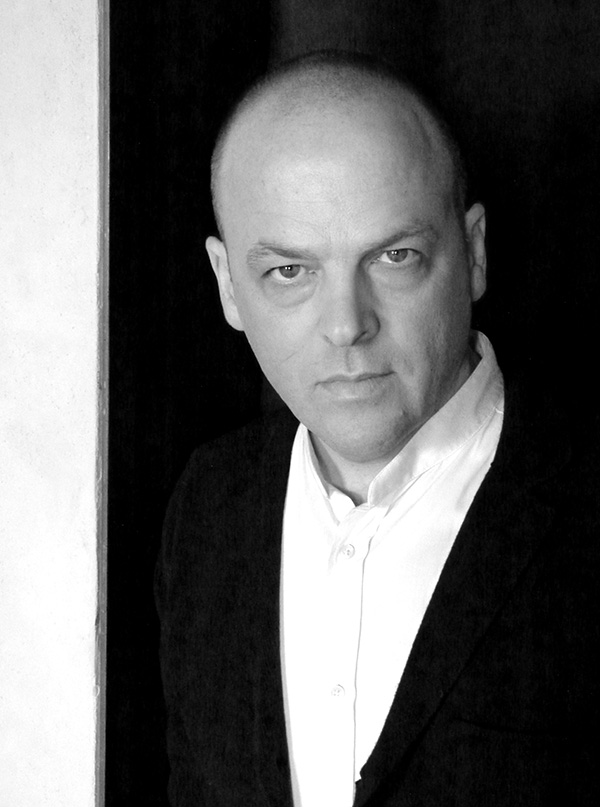

Credits
Interior
Filippo Bricolo; Bricolo Falsarella Associati
Year of completion
2019
Location
Verona, Italy
Total area
90 m2
Photos
Atelier XYZ
Project Partners
OK Atelier s.r.o., MALANG s.r.o.


