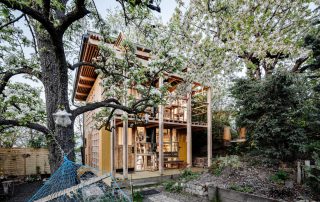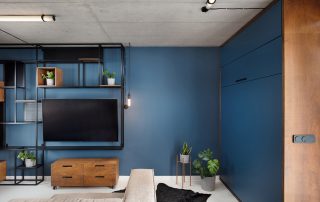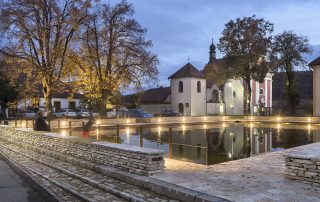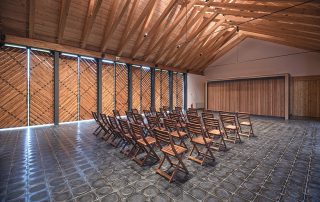CONCEPT
The store is located in Mykonos Island within the traditional settlement of Chora, the island’s central commercial district.
The concept store combines old and new in order to allude to the monolithic qualities of an ancient sculptor’s site. Raw blocks of fine – grained semi translucent white Greek marble were arranged to form the retail landscape of the new store. The concept for articulating this landscape finds its expression in the abstraction of the straight line and the clearly defined crystalline white colour expressed only by squares and rectangles solely through straight and horizontal or vertical lines.
In a world of veneer, pure matter demonstrates unique ethos, truth. An opposition to the mainstream practice that masks the hollow to appear as solid, real purity and solidity become a connotation of opulence. This concept is what makes this place unique, the departure from the pure showroom typology and the promotion a new attitude that moves away from the traditional retail experience.
What makes this project one-of-a-kind?
This concept is what makes this place unique, the departure from the pure showroom typology and the promotion a new attitude that moves away from the traditional retail experience.
About the authors
Kois Associated Architects is based in Athens and was founded by architect Stelios Kois in 2007. K.A.A. work encompasses all fields of design, ranging from urban projects to private buildings, interiors, furniture and products. The design ethos of the collaboration is the synchronized engagement in practice and research that leads to the evaluation and generation of new solutions. Research topics are drawn from natural formal and social sciences in an attempt to form an interdisciplinary network of information that will inform the decision making process. We work in a continuous workshop spirit with a multidisciplinary team of architects, engineers, graphic artists and town planners from different cultural backgrounds. The practice’s view is that only through diversity and antithesis true innovative solution emerges and manifests its self.
Text provided by the authors of the project.
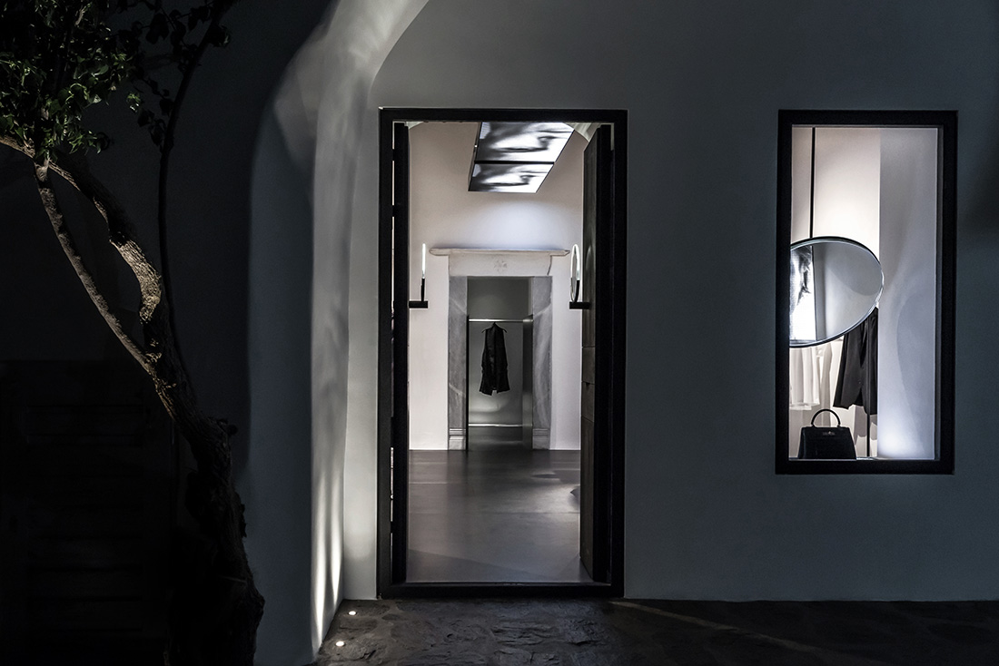
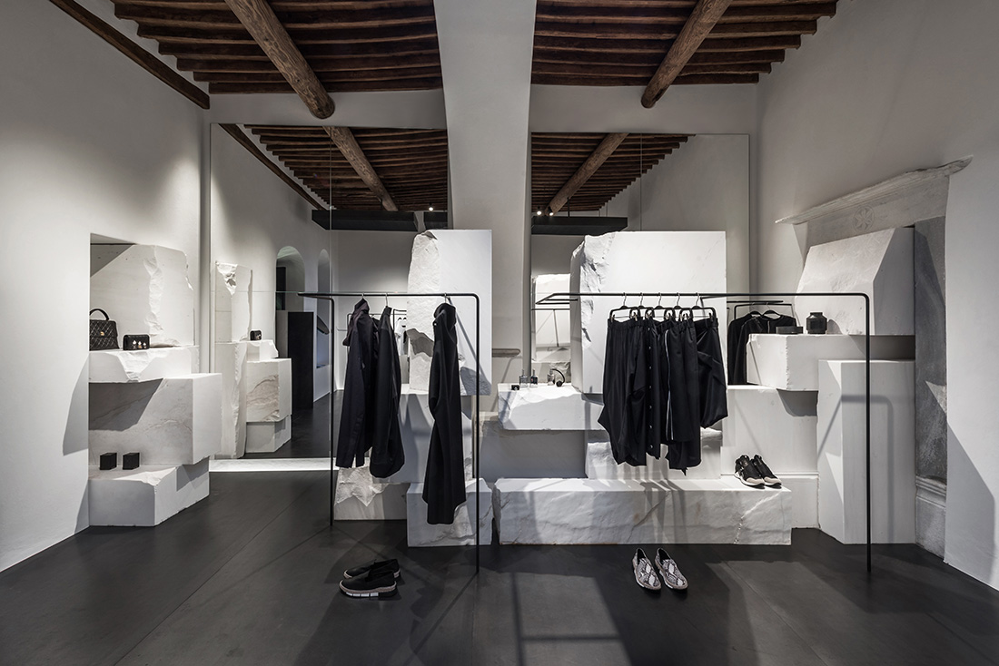
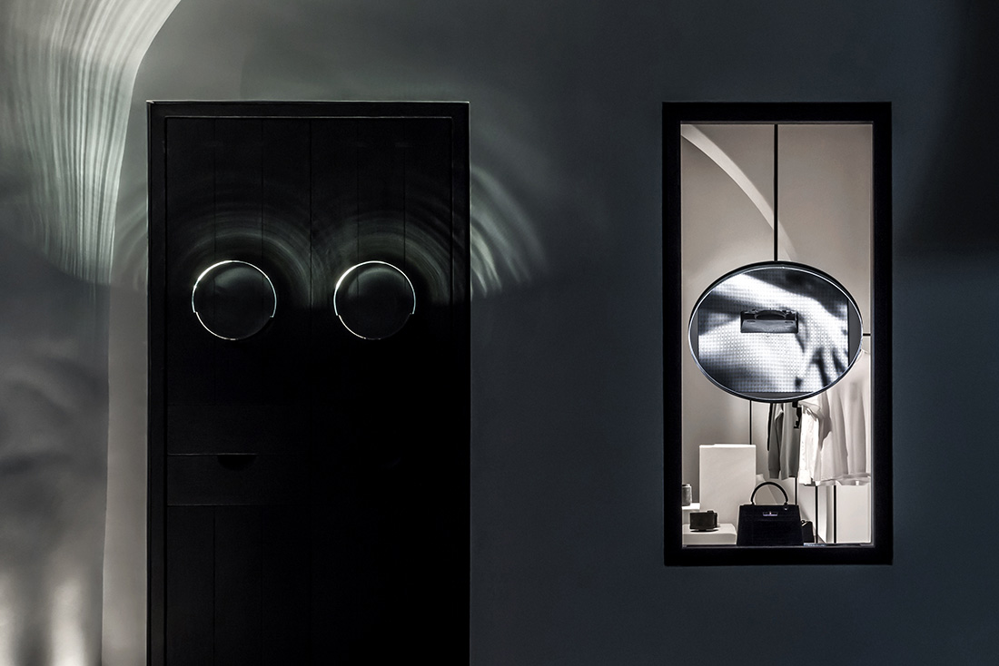
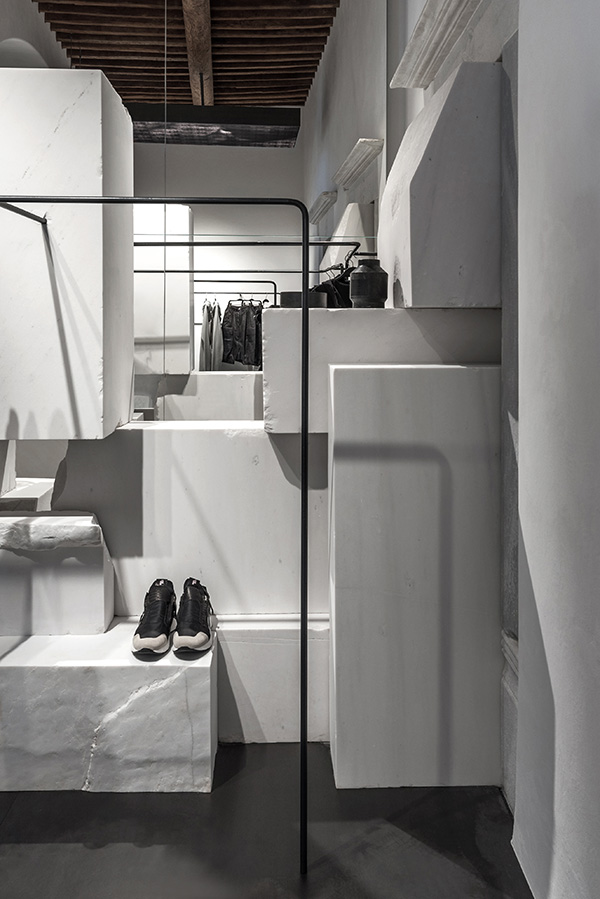
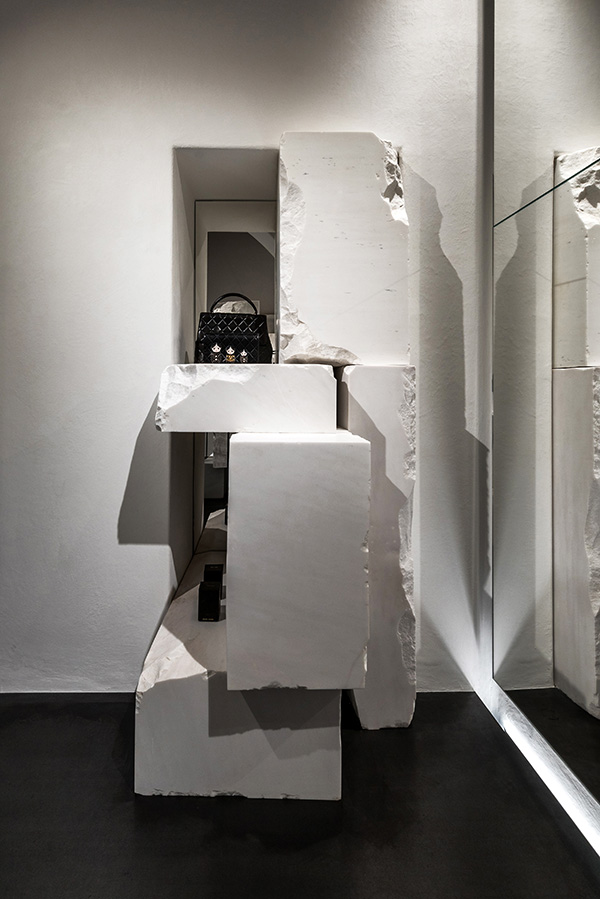
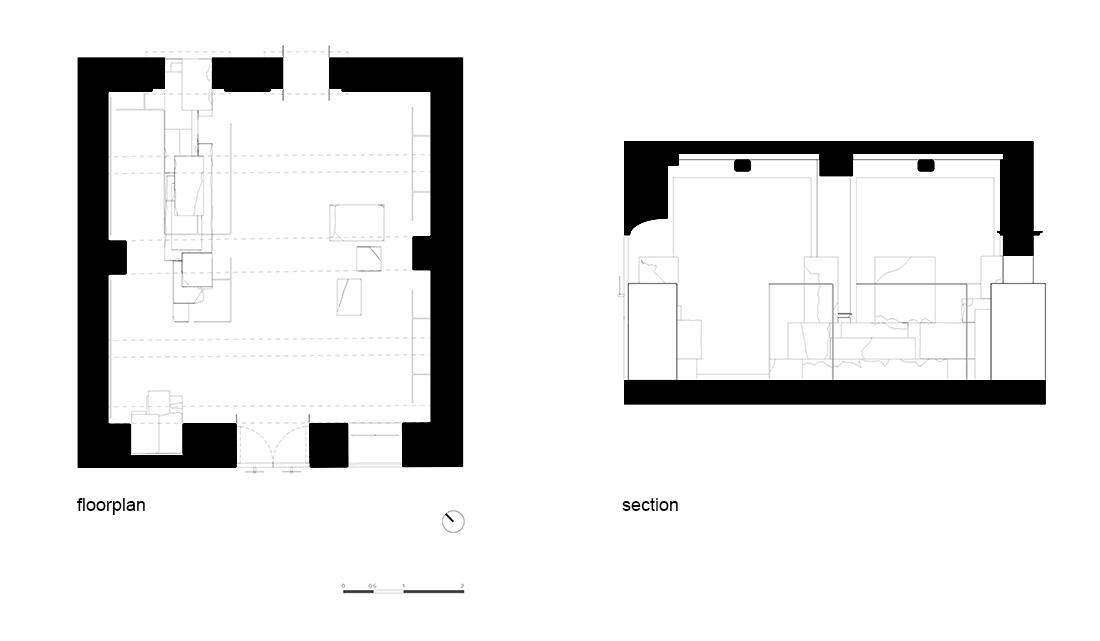
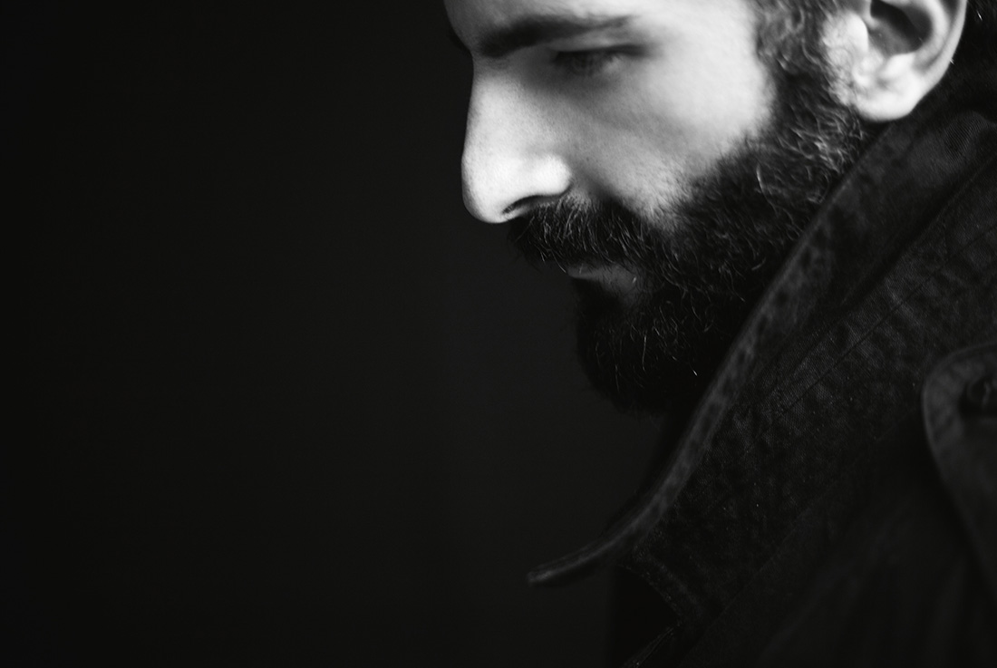

Credits
Interior
KOIS ASSOCIATED ARCHITECTS; principal architect: Kois Stelios, project leader: Marielina Stavrou, design team: Leonardos Katsaros, Konstantinos Katsadimas, Andromachi Ntoufexi, Vasiliki Papargiri, Antonios Sarlanis, Konstantinos Giannakis
Year of completion
2017
Location
Mykonos Island, Greece
Total area
45 m2
Photos
Giorgos Sfakianakis
Portrait photo: Errikos Andreou
Project Partners
OK Atelier s.r.o., MALANG s.r.o.



