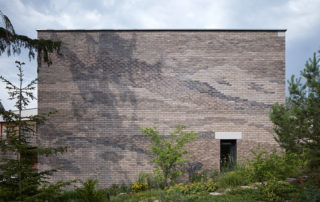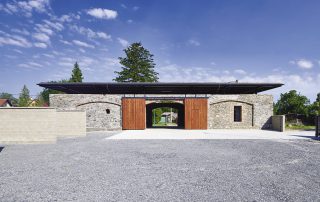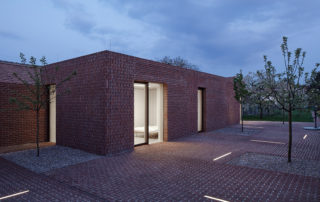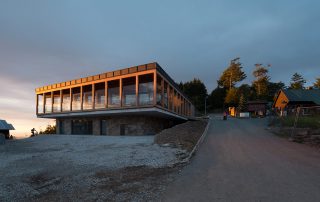The generous property lays in a mountain village where the households are spread along the valley, roads and upon mild hills. The main horizontal topography-volume is partially masked by a sloping green roof and a mineral, gabion wall cladding. Two traditional barn-like structures are growing from this to break and articulate the huge mass of the construction. The required interior area is quite high especially compared to the traditional, modest, local households. The shapes and materials were chosen to blend in the special scenery. The solar layout, building energetics concepts had been subordinated to this precious perspective, opening towards North.
The building, used occasionally by the large family and their friends, is constructed mostly with natural building materials, following sustainable principles approaching autonomous (off the grid) passive house standards. The photovoltaic panels placed on the southern roof-pitch together with the battery units are covering almost about 90% of the building’s energy needs but there is a safety back-up electrical grid connection for the very cold and cloudy days.
What makes this project one-of-a-kind?
One of the biggest challenges of the project was to experiment with alternative building techniques and materials, learning to seamlessly integrate traditional and high-tech elements for the demanding clients who are willing to adopt sustainable, green solutions.
Text provided by the architects.
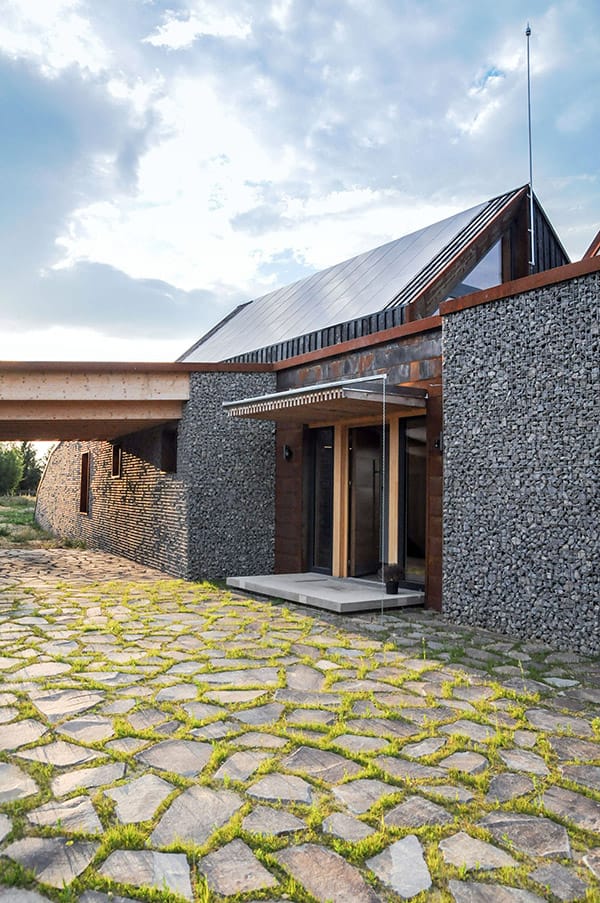
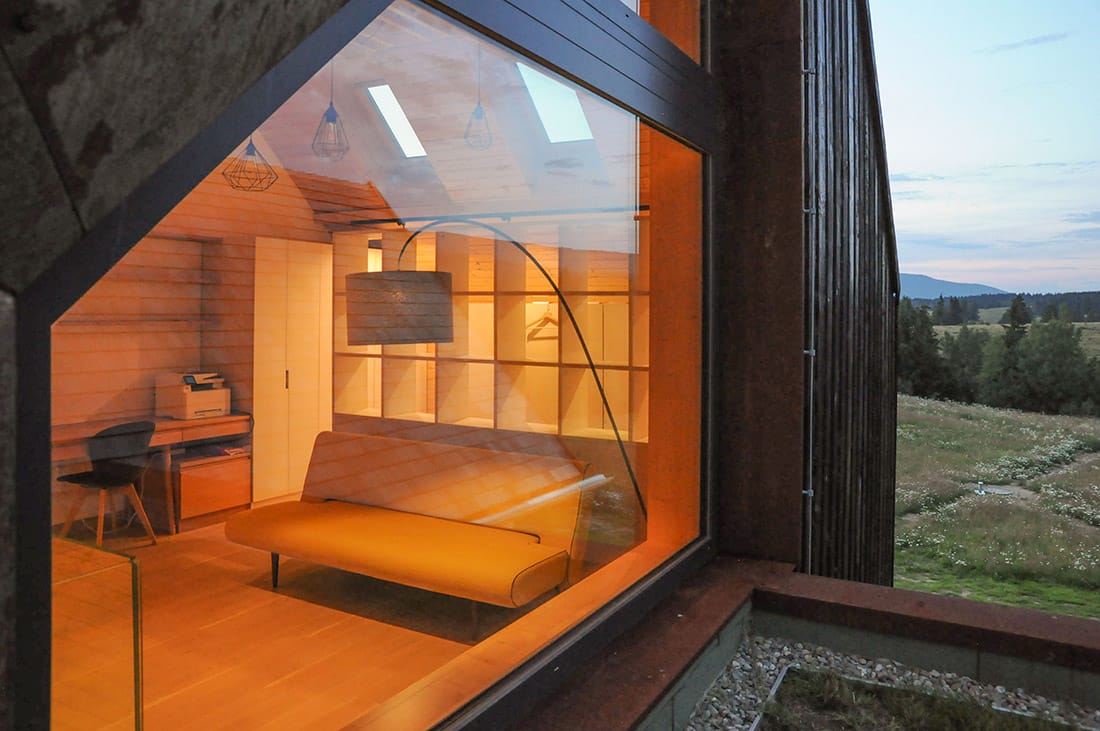
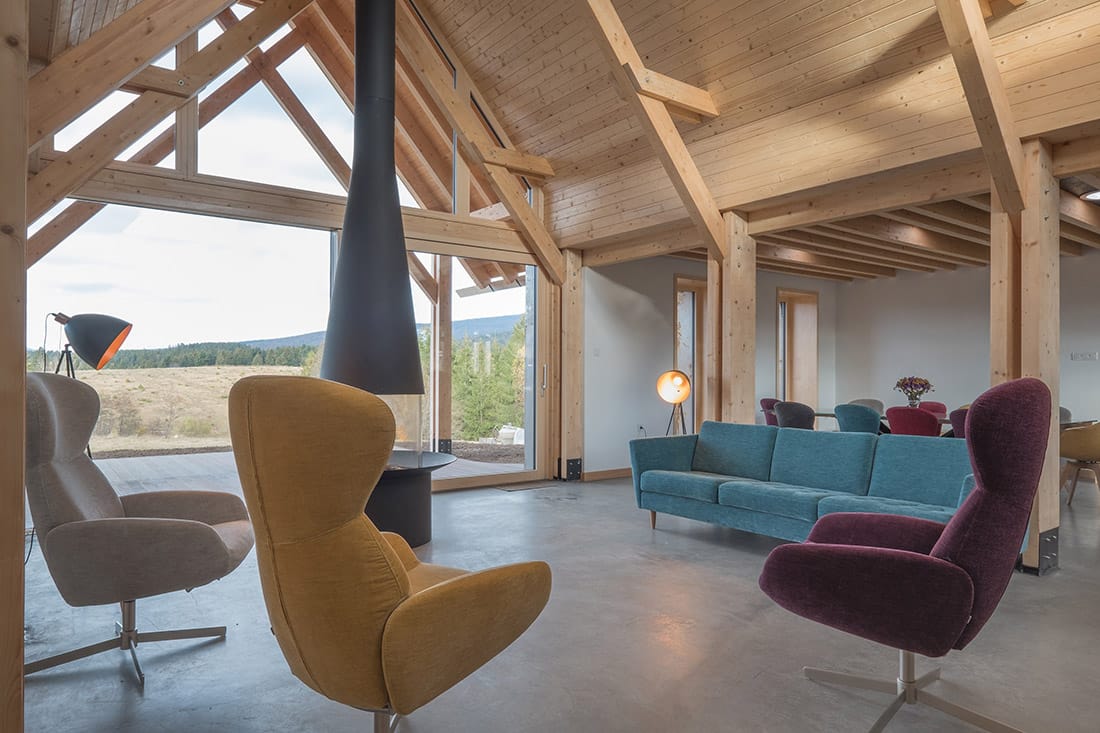
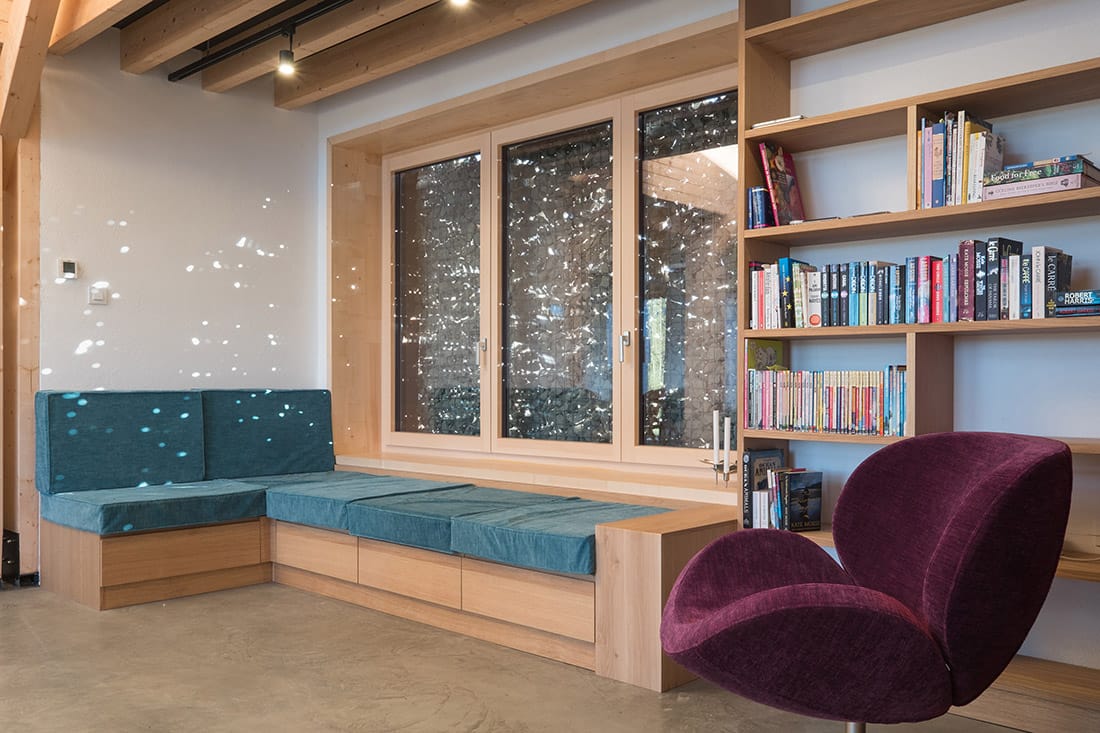
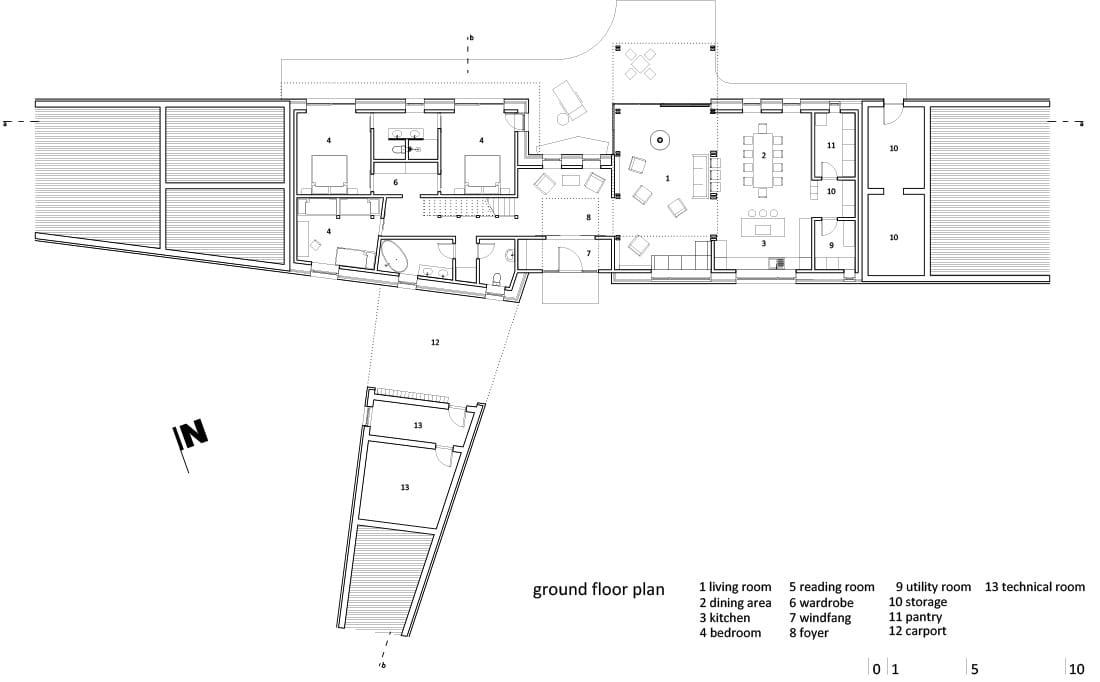
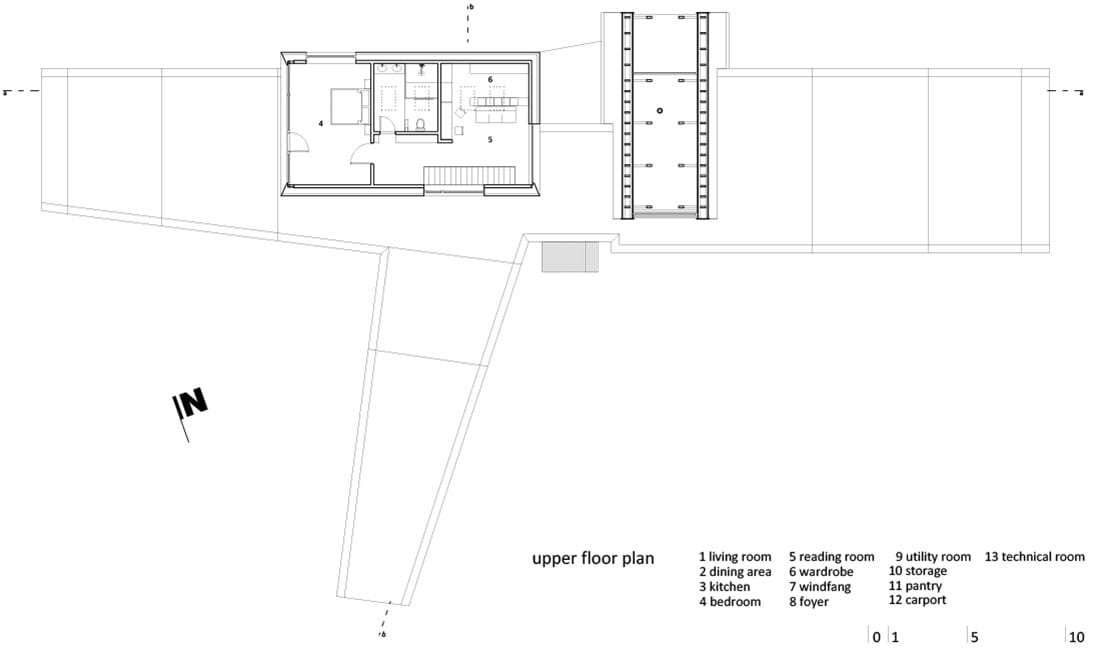

Credits
Architecture
István Benedek, Norbert Ravasz; BLIPSZ architecture
Year of completion
2018
Location
Harghita mountains, Transylvania, Romania
Area
Total area: 420 m2
Site area: 33650 m2
Photos
Bence Makkai, Dawn S. Black



