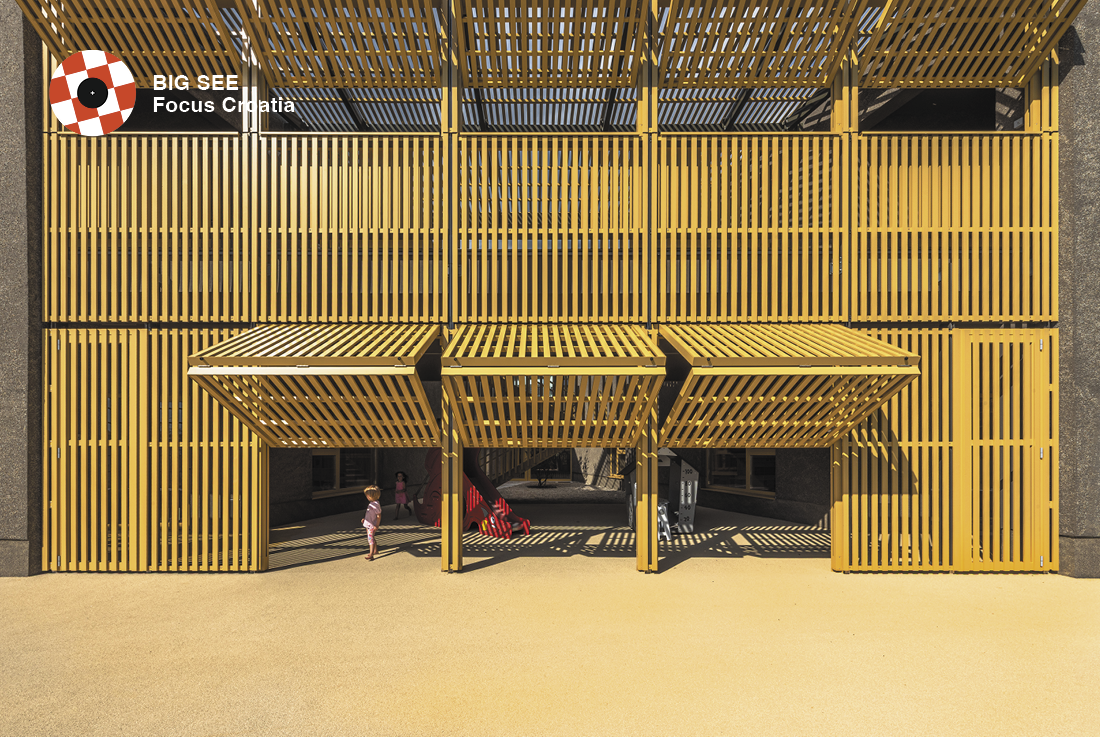3 Questions for Studio Mapa
Q: What was your main goal in creating a space that supports both play and learning for young children?
A: Our main goal was to create a microcosm for children – protected yet open, structured yet playful. The units are organized around a central atrium while a large glazed wall in the central hallway opens views towards it, maintaining a continuous visual dialogue between interior and exterior spaces. Special attention was given to different materials that we used in the interior: warm timber cladding, soft pastel hues, and terrazzo flooring create a tactile and welcoming environment carefully scaled to children’s play, exploration, and comfort.
Our main goal was to create a microcosm for children – protected yet open, structured yet playful.
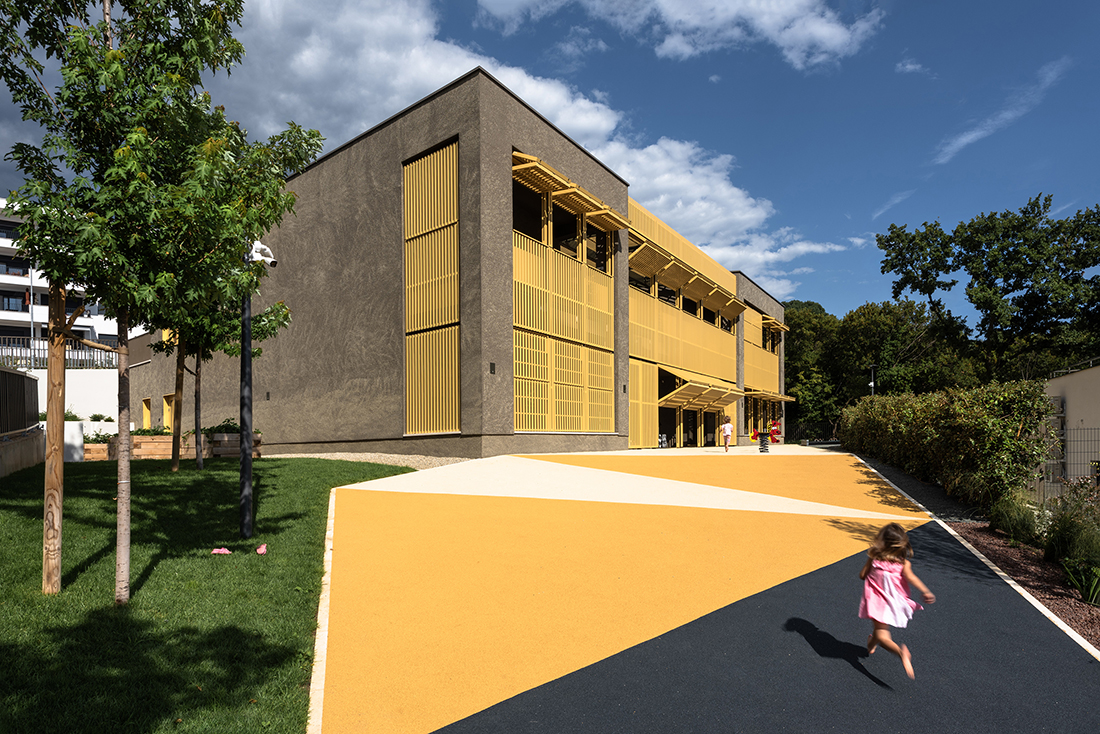
Q: How did you approach the design of the outdoor playground to encourage exploration, creativity, and social interaction?
A: The site’s pronounced elevation differences shaped not only the building but also the design of the outdoor playground. The sloping terrain creates a playful topography — ramps, slides, climbing nets, an amphitheatre, and green mounds merge landscape, movement, and communication into one coherent spatial experience. The playground encourages exploration through varied terrain and supports creativity and social interaction through shared, interconnected zones.
The sloping terrain creates a playful topography — ramps, slides, climbing nets, an amphitheatre, and green mounds merge landscape, movement, and communication into one coherent spatial experience.
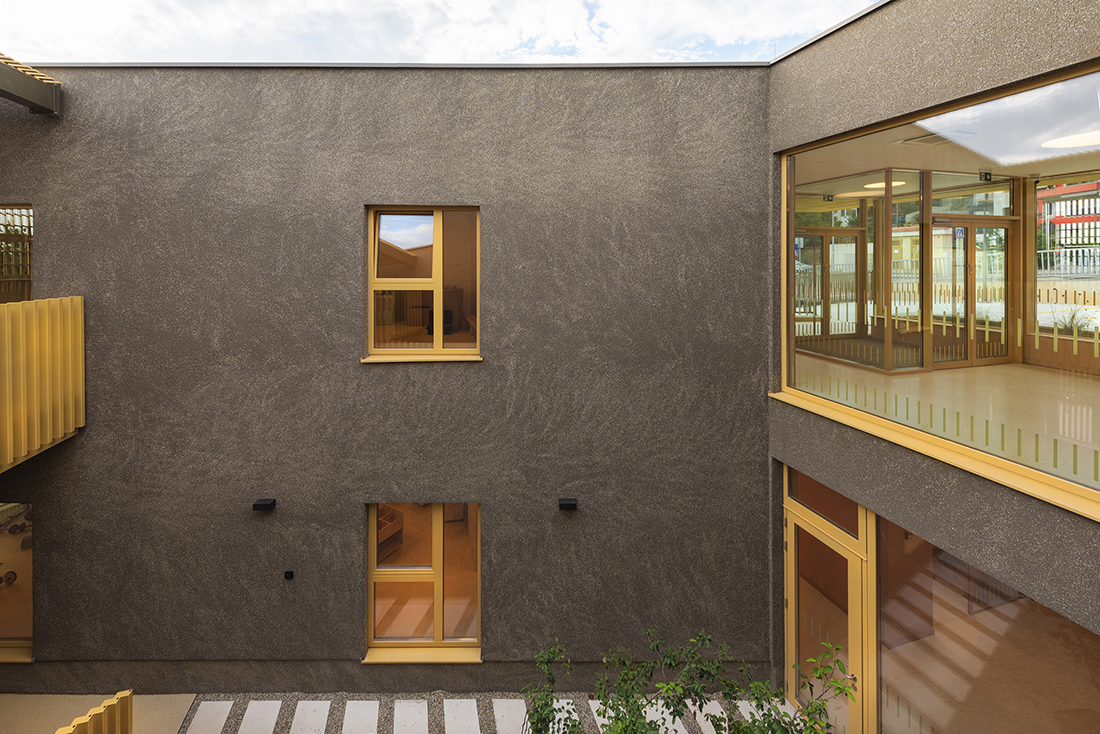
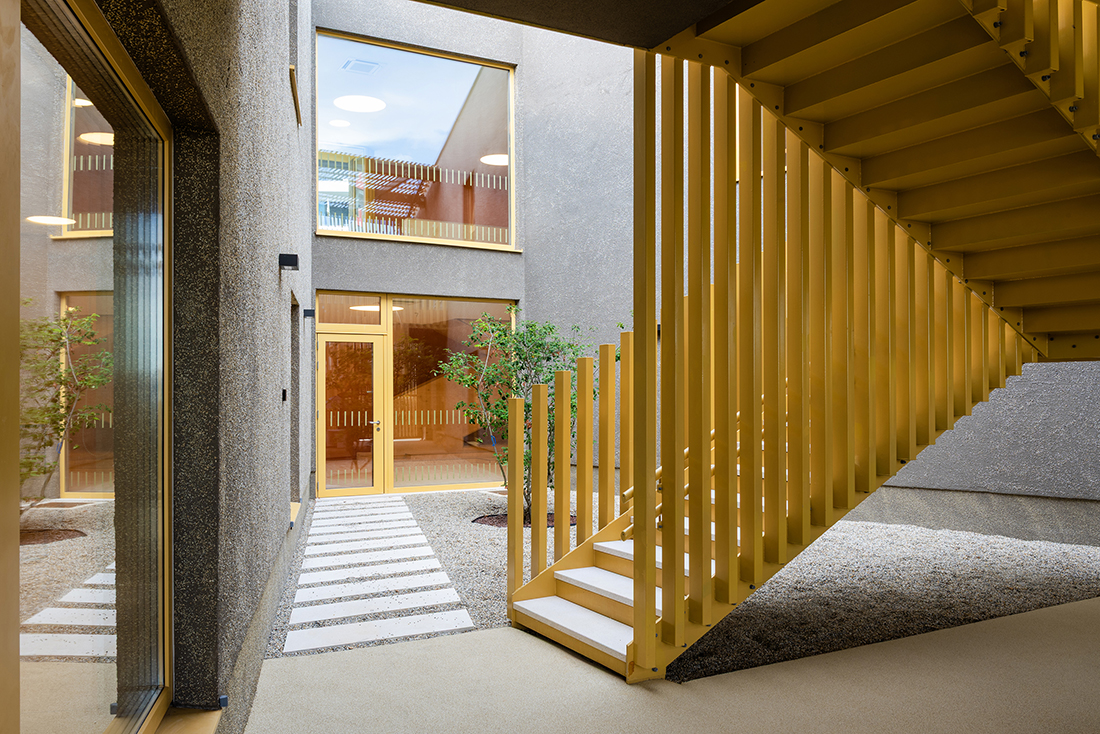
Here, architecture acts as a pedagogical tool, shaping first experiences of community, friendship, independence, and belonging.
Q: In your view, what is the importance of architecture in supporting early childhood education and community well-being?
A: The project expands educational capacity while also strengthening social cohesion and the overall quality of the built environment. It is conceived not as an isolated facility, but as an active component of a new urban framework — a local hub for play, learning, and community life. The kindergarten transcends its utilitarian purpose to become a “second home,” a foundational place in early childhood. Here, architecture acts as a pedagogical tool, shaping first experiences of community, friendship, independence, and belonging. Through spatial clarity, material warmth, and contextual sensitivity, the project fosters a safe, inspiring environment for children’s growth and development.
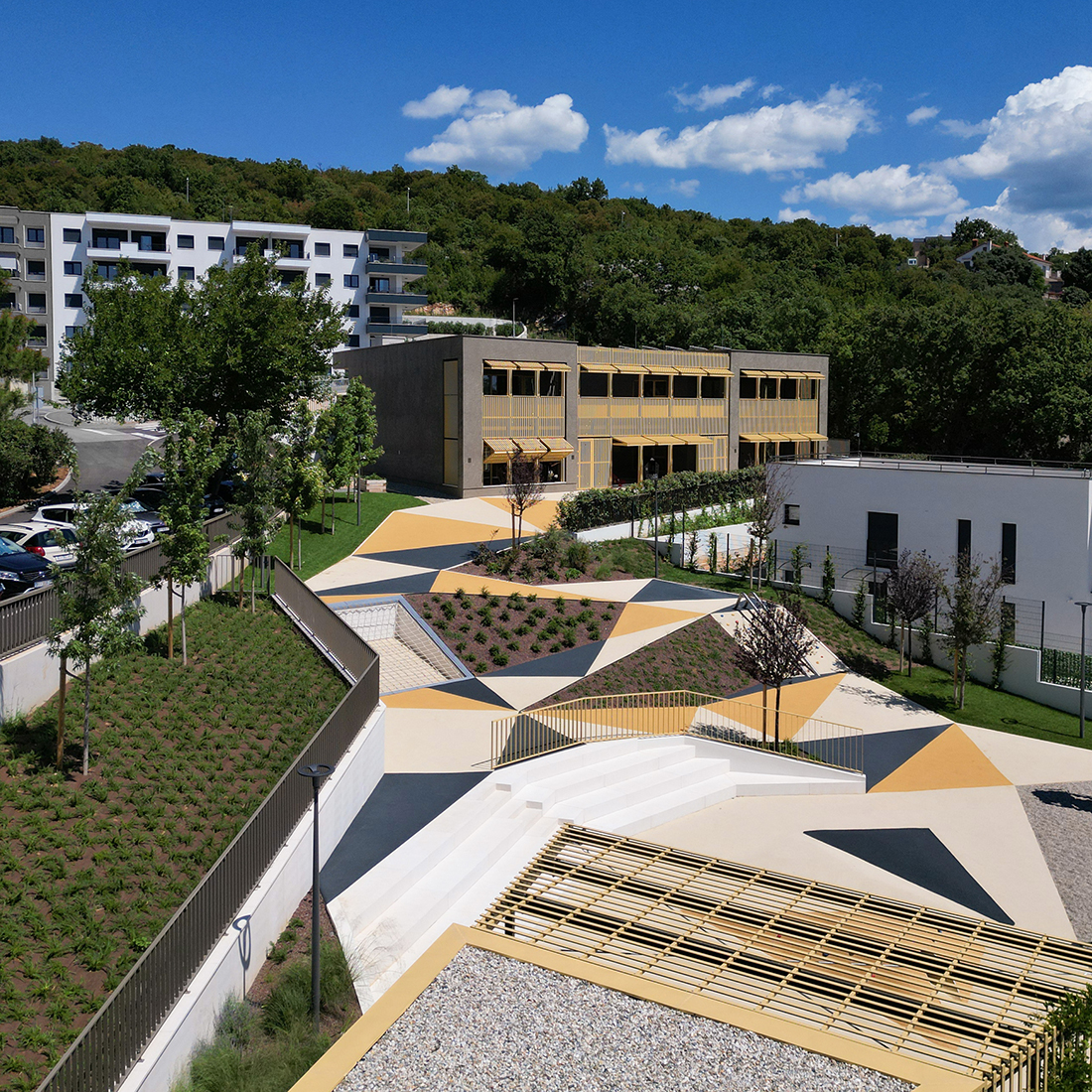
About Paveki Kindergarten
The Paveki Kindergarten is a response to tangible social needs — the steady demographic growth of the Municipality of Kostrena and the resulting strain on existing childcare infrastructure. Located on the eastern edge of the neighbourhood, the site is characterized by a heterogeneous residential typology, abundant greenery, and distant views toward Učka and Kvarner Bay.
The complexity of the site — its irregular plot, pronounced elevation differences, and the area’s potential for future expansion defined the architectural concept – a compact, introverted architectural composition. The building’s south-oriented units are organized around a central atrium — a spatial and social core that fosters interaction and a sense of enclosure while maintaining openness and light. The result is a microcosm for children — protected yet open, structured yet playful.
The topography defined a two-level programmatic distribution. The main and service entrances are located on the upper level, while interior spaces unfold linearly along a central corridor. The upper floor contains two kindergarten units and a multipurpose hall opening onto a covered terrace. The ground floor accommodates the nursery and kindergarten units with direct access to the atrium and playground.
A large glazed wall in the central hallway opens views to the south, maintaining a continuous visual dialogue between interior and exterior spaces. The dynamic façade of the southern elevation, articulated with movable brise-soleils, functions not only as solar protection but also as a rhythmic element defining the building’s identity through light and shadow.
A detached pavilion with sanitary facilities and storage extends the architectural narrative into the playground. “Set adrift” from the main volume yet in dialogue with the atrium, it anchors the outdoor space. The sloping terrain generates a playful topography — ramps, slides, climbing nets, an amphitheater, and green mounds merge landscape, movement, and communication into a coherent spatial experience.
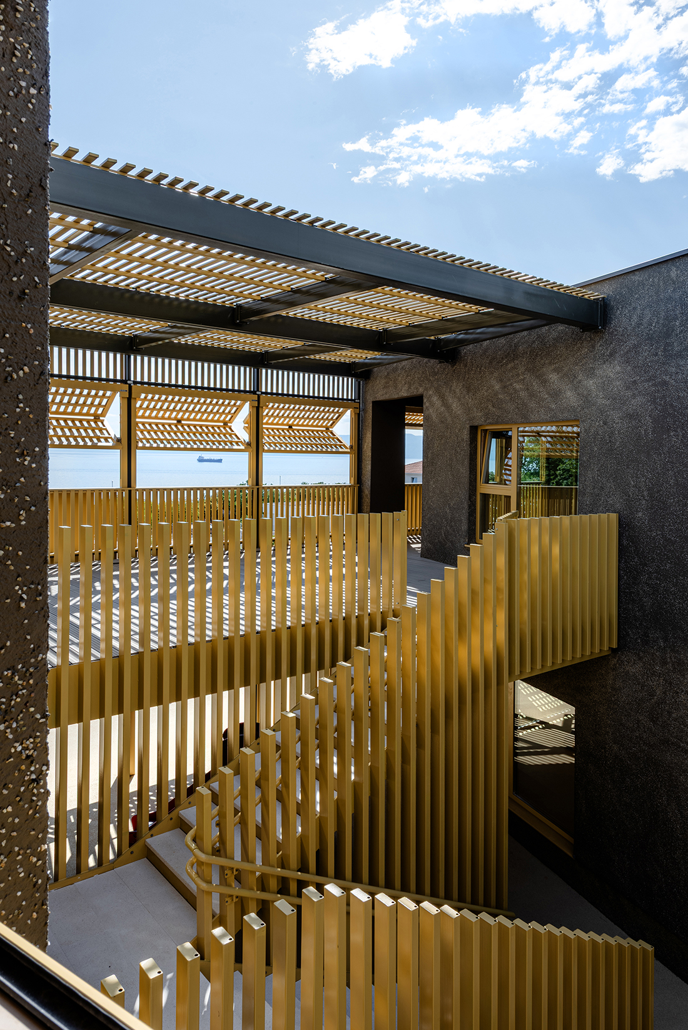
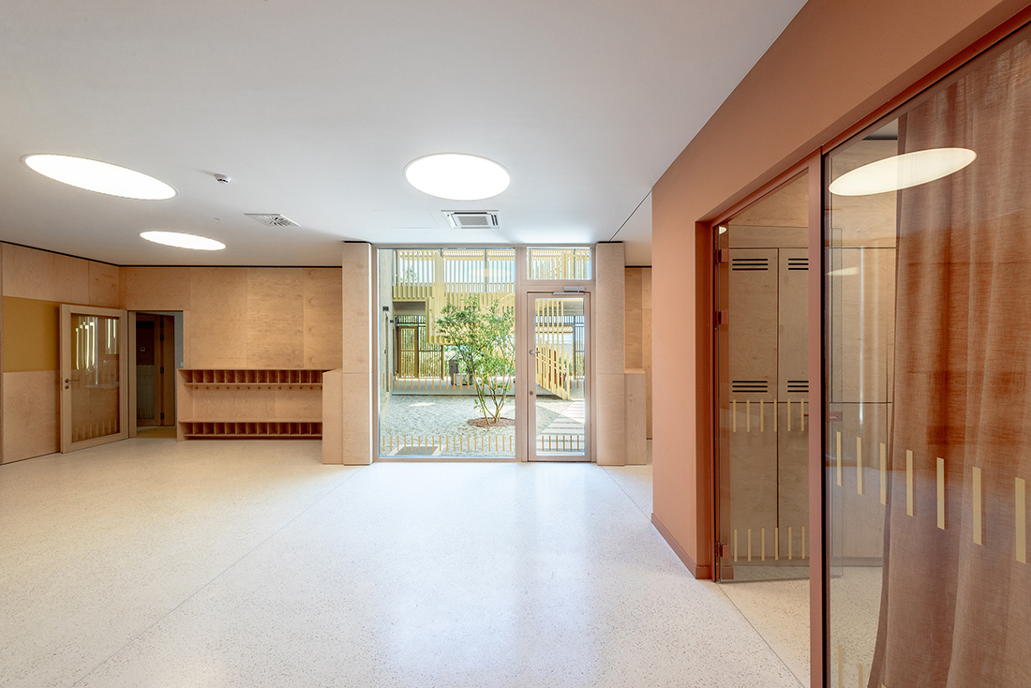
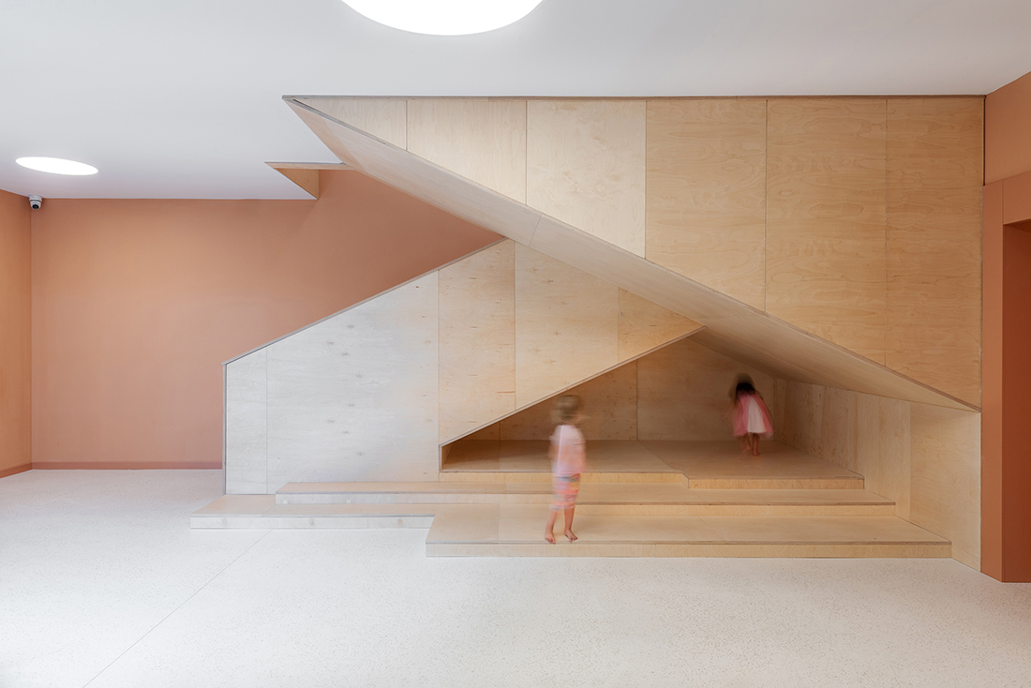
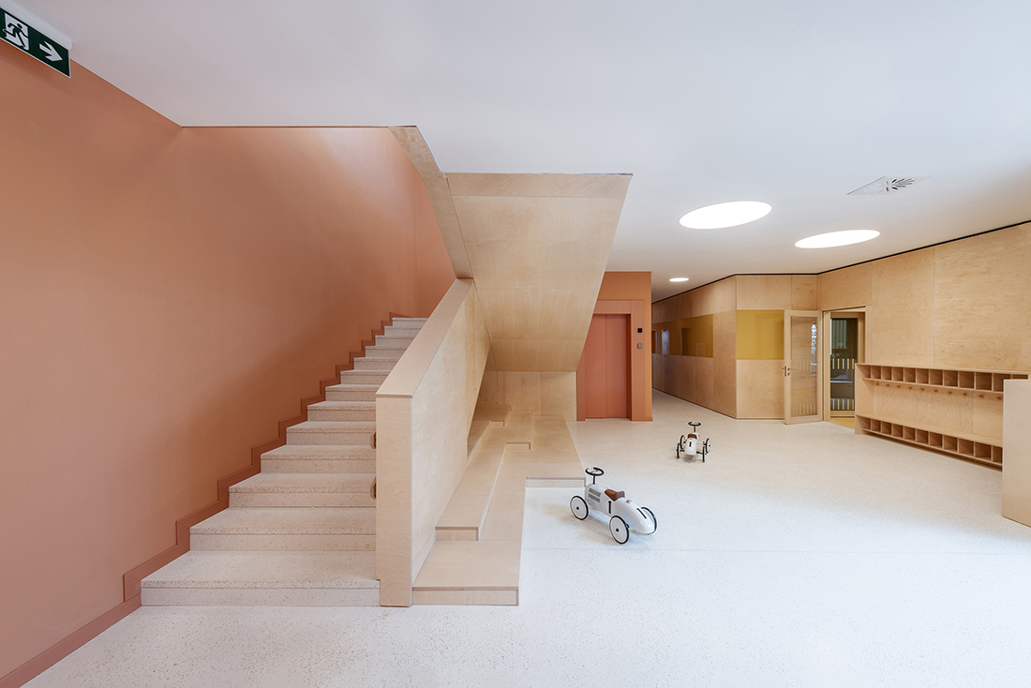
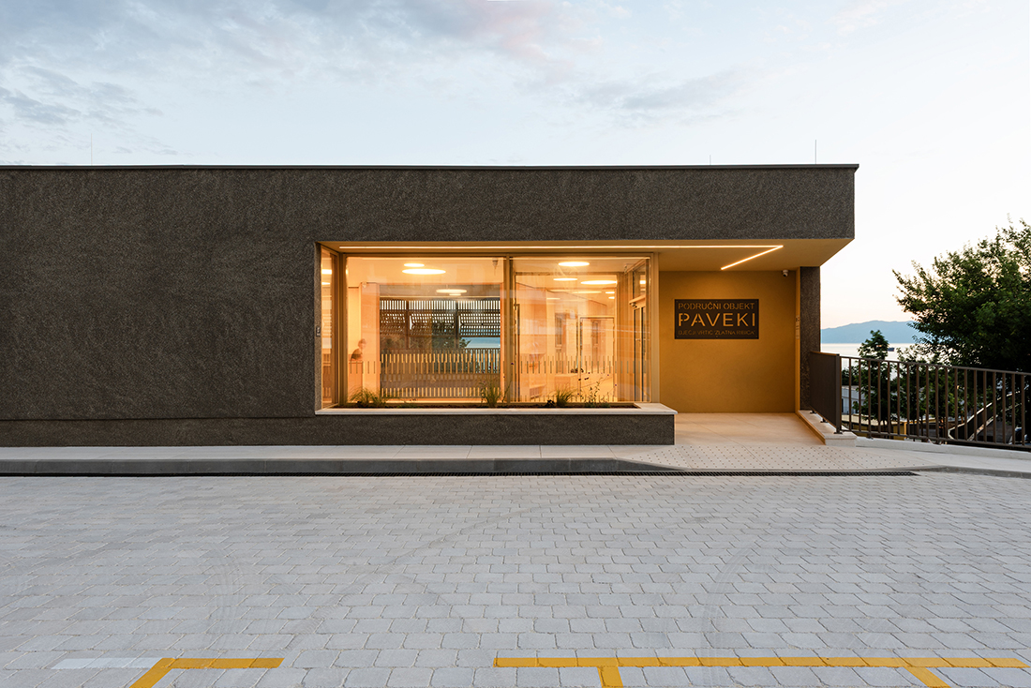
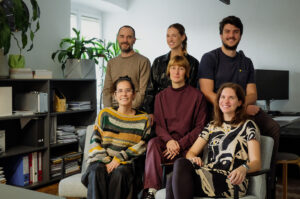
Studio Mapa
Studio Mapa is an interdisciplinary architectural practice based in Rijeka, Croatia. Founded by two architects with extensive experience in renowned architectural offices, the studio developed from their shared vision and complementary design approach. Currently, the team consists of six architects educated at four different faculties across three countries, bringing together diverse perspectives and experiences that influence their work.
The practice applies its expertise and knowledge to architecture through thoughtful design and responsible project management. In every project, the team listens carefully and aims to understand and respect the needs of both space and client, valuing their time and investment. Studio Mapa undertakes projects of various scales and typologies, ranging from interiors and individual residential buildings to public facilities and architectural competitions.
The studio holds that good architecture should remain simple, with quality and elegance arising from close attention to detail. Its goal is to create spaces that improve quality of life and leave a lasting, meaningful impact on their surroundings.
Project
Paveki Kindergarten
Studio:
Studio Mapa
Architects:
Maja Stanić,
Vojko Stanić,
Kristina Žuvela,
Mia Bećirević,
Matija Juranović,
Laura Marjanović
Year of Completion:
2025
Location:
Kostrena, Croatia
Photography:
Bosnić+Dorotić
Edited by:
Tanja Završki


