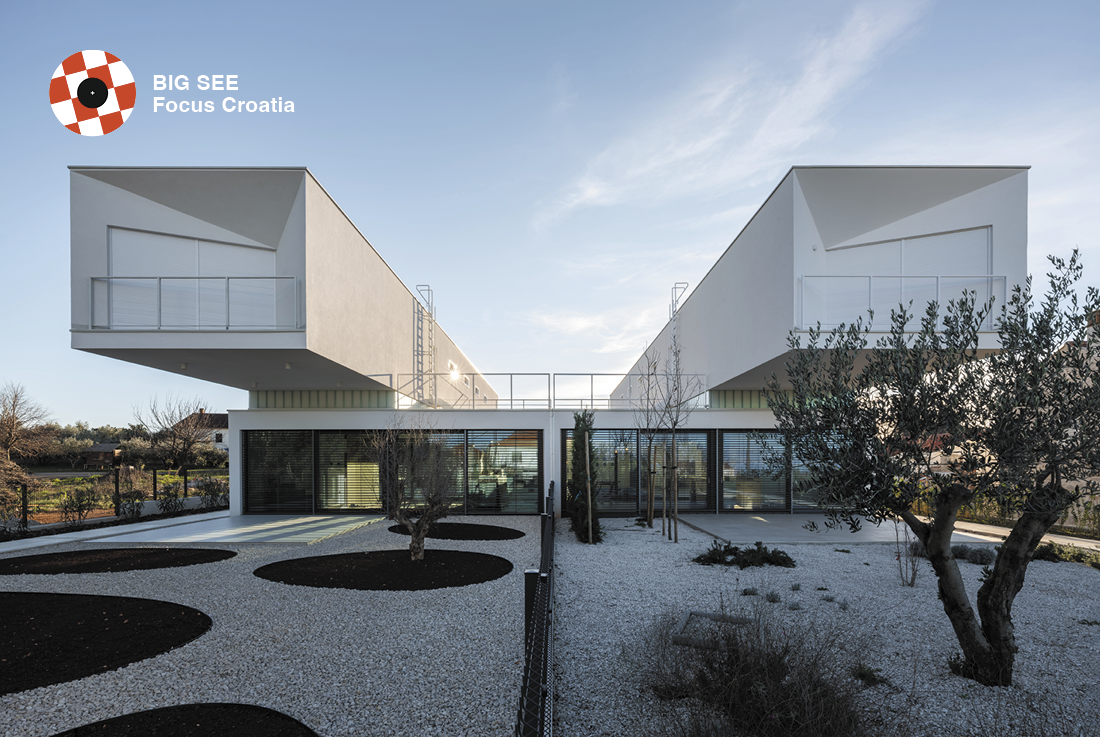3 Questions for Ab forum
Q: How does dual nature of personalized and non-personalized living spaces reflect the relationship between architecture and its inhabitants?
A: Personalized spaces are directly linked to the intimacy of their users; they are a physical embodiment of individuality. Stepping into those spaces means entering their private realm, both material and emotional. To ensure normal social interaction between different inhabitants, non-personalized spaces serve as common ground, places where all participants feel safe, equal, and not overly exposed.
Personalized spaces are directly linked to the intimacy of their users.
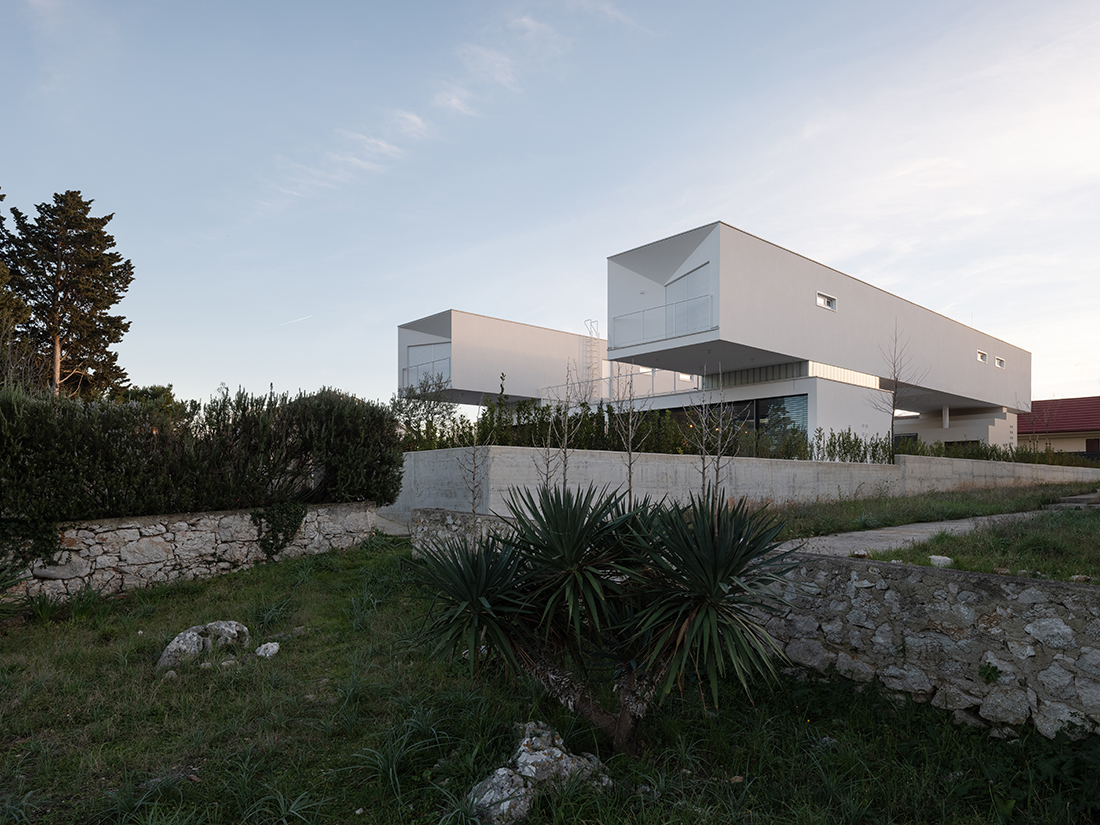
In a context of a pleasant climate, external spaces provide richer experiences than enclosed ones.
Q: What role does the adaptable external spaces play in supporting diverse activities and social interactions?
A: In a context of a pleasant climate, external spaces provide richer experiences than enclosed ones; therefore, they become valuable living areas. By making these spaces multi-functional, we enable activities and social interaction to unfold in better conditions and thus, we encourage them.
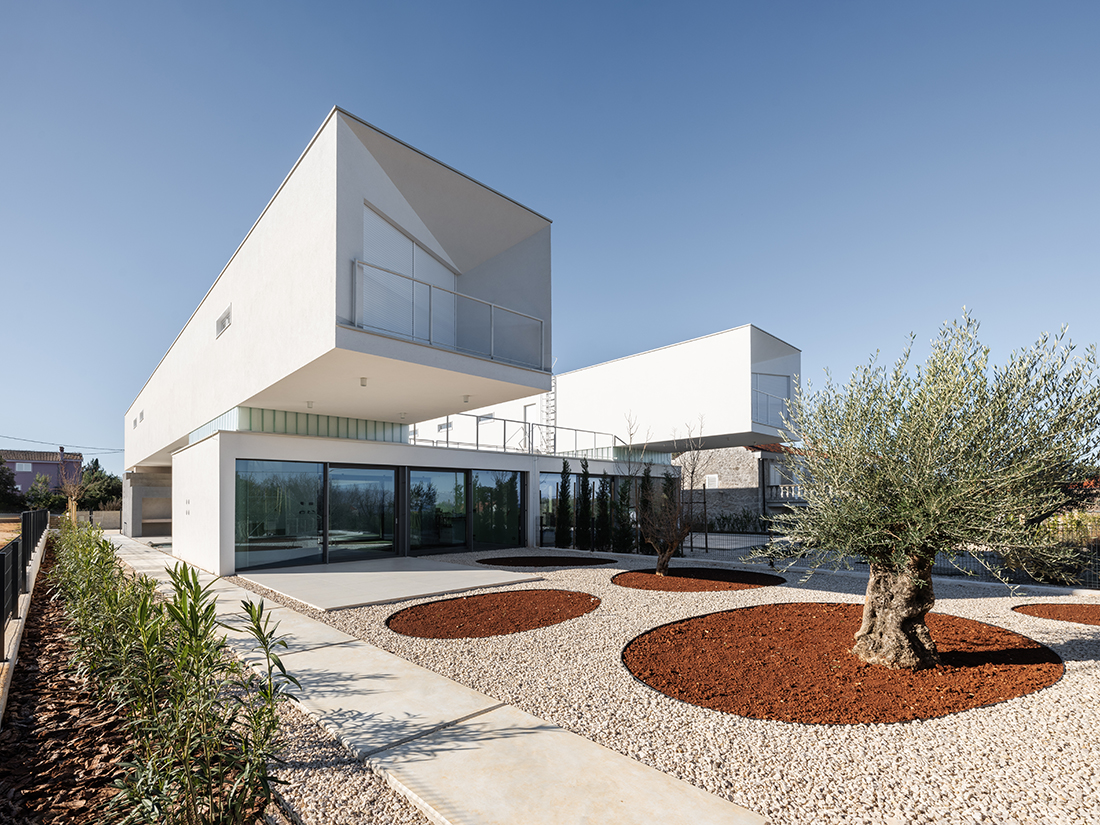
Q: What does the Kanoćal project say about the future of family living and residental architecture on Croatian islands?
A: The hybrid topography of private and shared spaces within the house compensates for the lack of urban structure in the overbuilt and unplanned island cities. Such a house recreates places of encounter and interaction, the building blocks of a healthy community.
The hybrid topography of private and shared spaces within the house compensates for the lack of urban structure in the overbuilt and unplanned island cities.
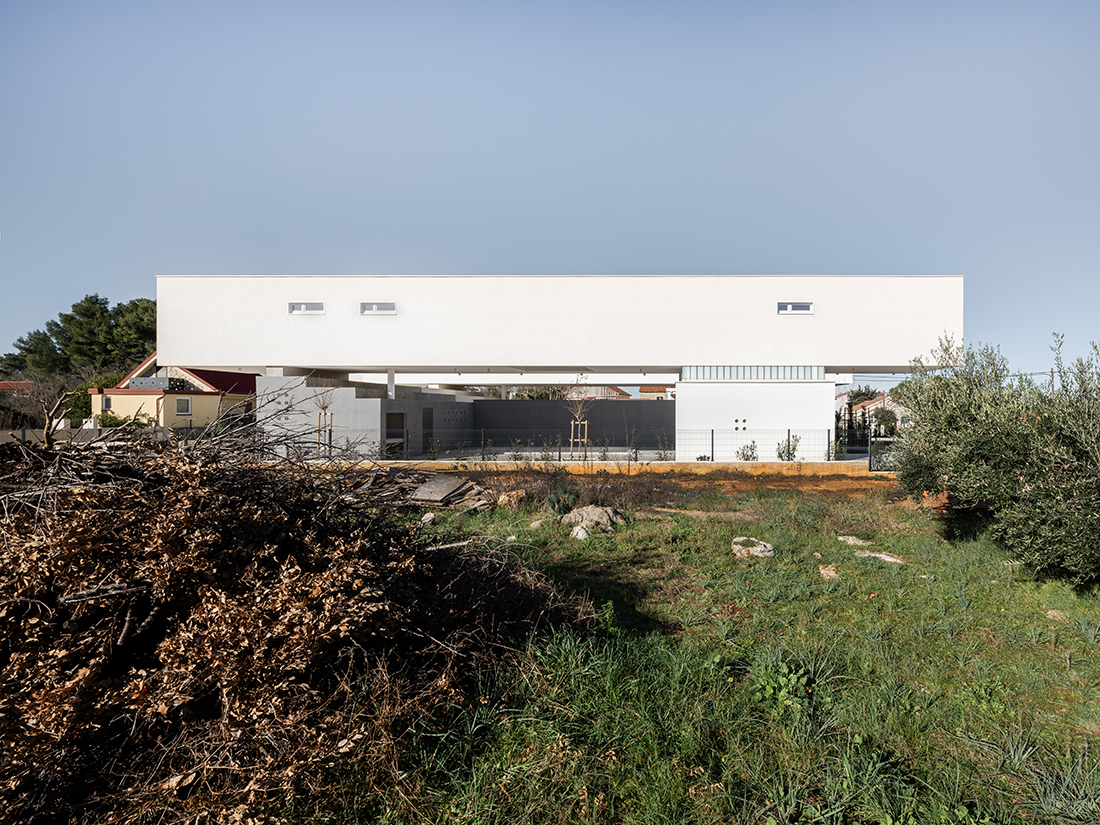
About Kanoćal House
In the chaotic setting of single-family houses on the island of Ugljan, two anonymous volumes stretch out like telescopes, seeking to capture a glimpse of the sea, Zadar, and the Velebit mountains from the intimacy of their rooms. The house is a habitat for two closely connected families. The dynamic of their immediate coexistence is answered by a hybrid of two typologies: the anonymous residential model of the apartment and the personalized typology of the family house.
The ground floor is the living space, an alternation of exterior and interior living areas, like a stage in a theater prepared for every act of a play. It forms a gradient of the number of actors in that play, from the shared playground as a space of encounter to the symmetrically arranged private zones of each family, each gravitating around its own center – a courtyard with a pool. The courtyard is a living space with the sky as its roof, defined by three clear physical boundaries and a fourth formed by the volume of the upper floor, which, like an elongated cloud, floats above the ground floor, creating a sheltered, shaded space. Through the void of the volume, sunlight illuminates the equally generous green garden below.
The glazed living room becomes an in-between space, an intermezzo between two outdoor realms: the urbanized courtyard and the organic northern garden, into which a terrace is inscribed beneath a powerful cantilever. A clear and dominant architectural frame and scene has been created, one that will remain consistent regardless of future interventions by its inhabitants.
The project is defined through basic architectural elements, stripped of interior-design layers, which are left to the users themselves.
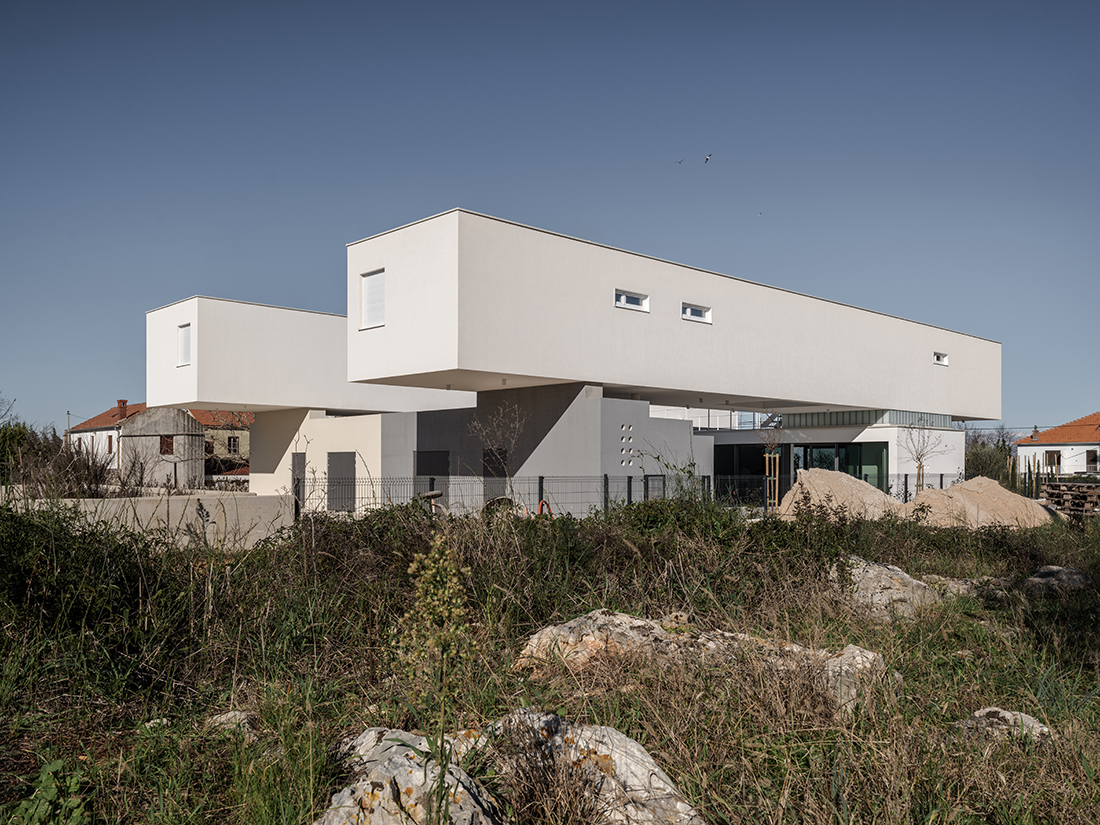

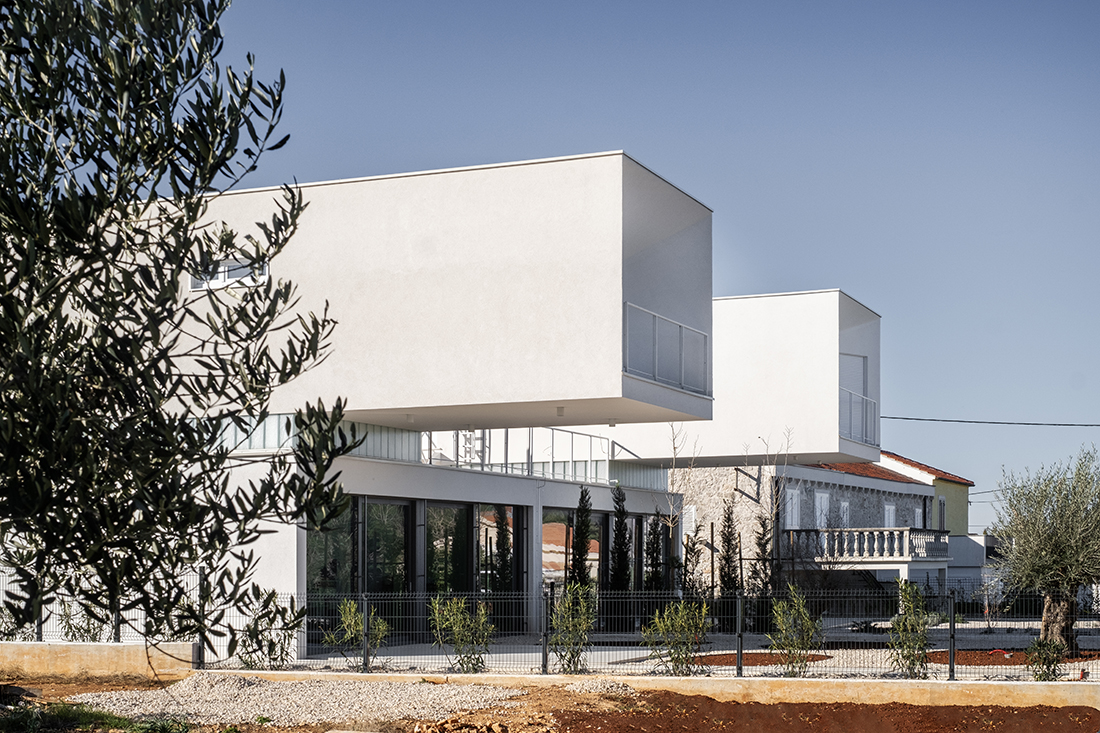


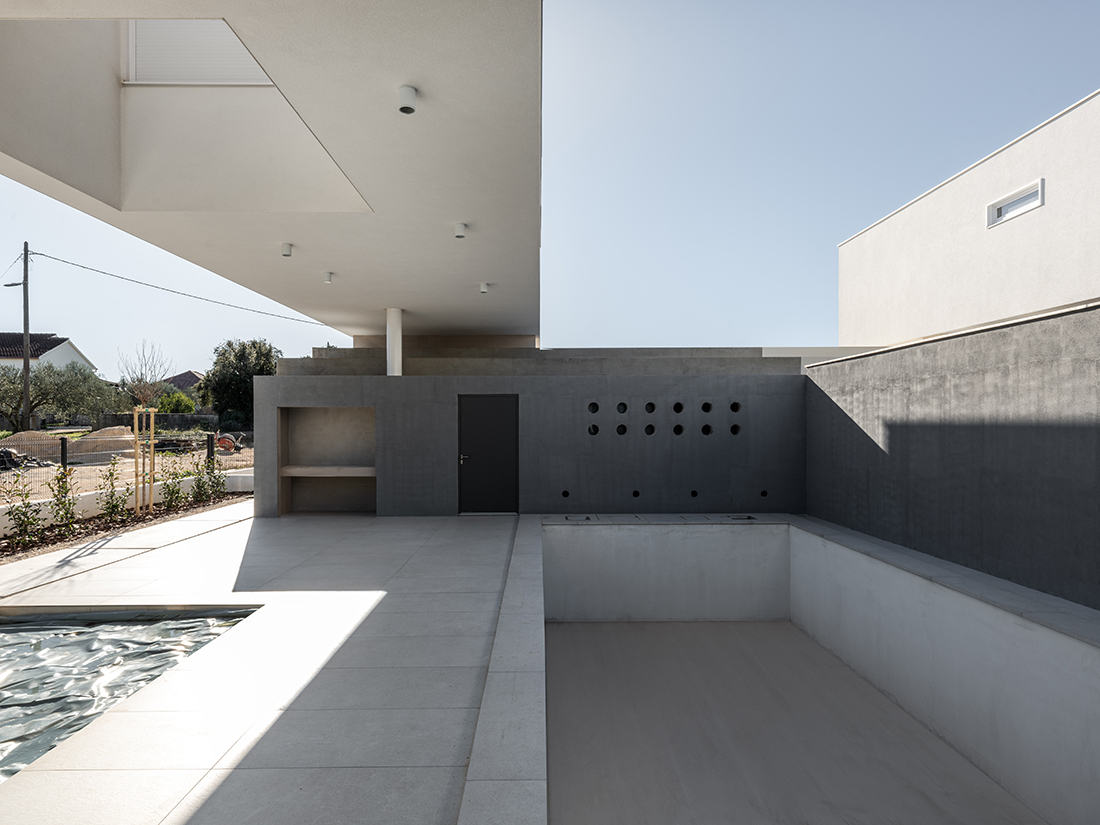
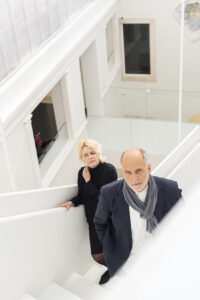
Iva Letilović & Igor Pedišić
Iva Letilović and Igor Pedišić graduated from the Faculty of Architecture in Zagreb, and now live and work in Zadar. Until 2007, when they began their collaboration within the AB forum office, following years of independent work.
They are actively present on the scene through a series of realisations, competitions, exhibitions, and projects. In architectural competitions, they have won numerous awards. With multiple nominations, they are award winners of many professional awards, both in Croatia and internationally, among them the Vladimir Kovačić, Vladimir Nazor, Bernardo Bernardi, and Drago Galić awards, as well as award winners at the architectural triennial in Bucharest.
Igor Pedišić had taught design and visual communications at the Faculty of Humanities and Social Sciences in Zadar. Iva Letilović is a full professor at the Faculty of Civil Engineering, Architecture, and Geodesy in Split. Iva Letilović and Igor Pedišić were the curators of the 59th Architecture Salon in Zagreb.
Project
Kanoćal House
Studio:
Ab forum
Lead Architects:
Iva Letilović,
Igor Pedišić
Year of Completion:
2024
Location:
Ugljan, Croatia
Photography:
Bosnić+Dorotić
Edited by:
Tanja Završki


