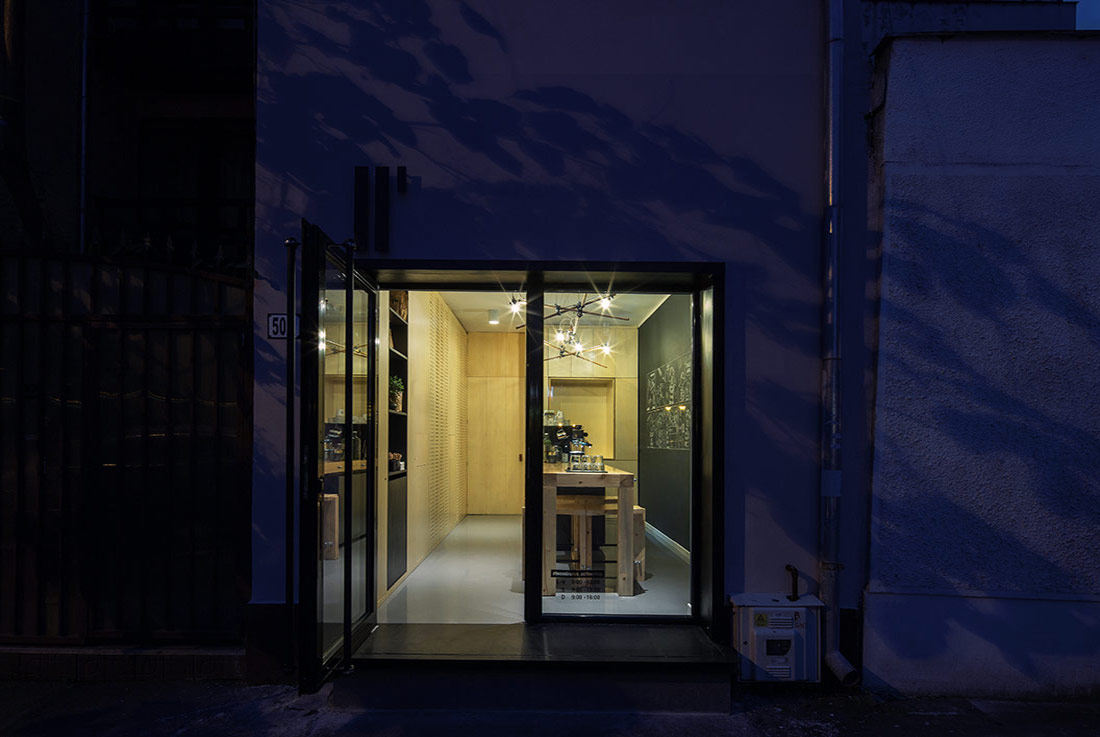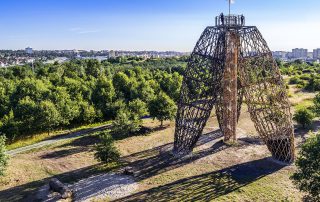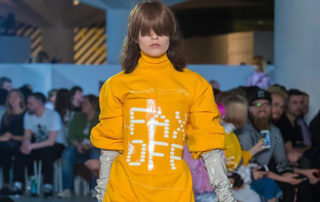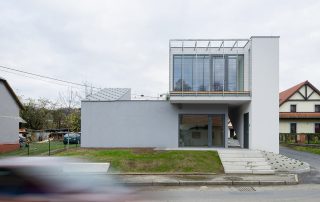The space is positioned perpendicular to the street, developed lengthwise, 90% of wide open to the street. Access to a single stage-bench. The solution was a result of the settlement and the geometry of space: the interior completely open to walk in a “room” you have access from the street. In the design process the architects relied on interaction with the man who makes coffee and shares the stories. Linking all the facts: the common table. The espresso bar that services continues with the customer space, seating on both sides. This element works in two ways: people interacting with each sitting at a table and at the same time have the opportunity to see the “architecture” behind coffee making. Enclosings apply uniformly as plywood walls with a functional aspect. In length, they translate into bar tables and filters for radiators and windows. On the short side as service area that includes access to the spaces and storage module, sink, water heater, dishwasher. The common table contains a module functionally opaque, in which are incorporated in the refrigerator, water pump and all connections and leakage to the water.
The interior becomes a “kitchen” of the street, the sidewalk left only Two Minutes open.
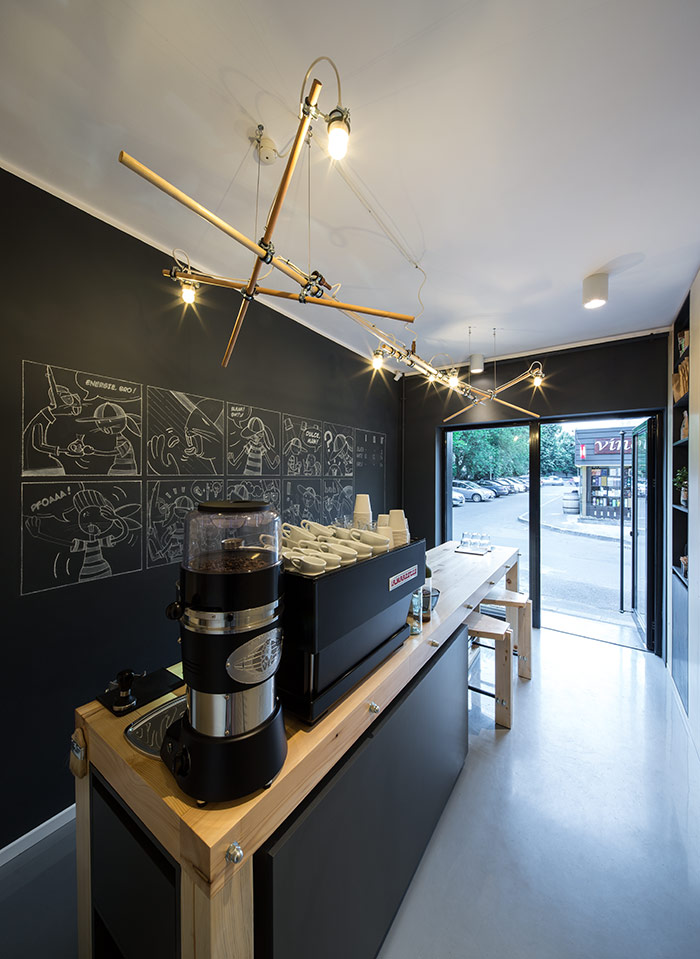
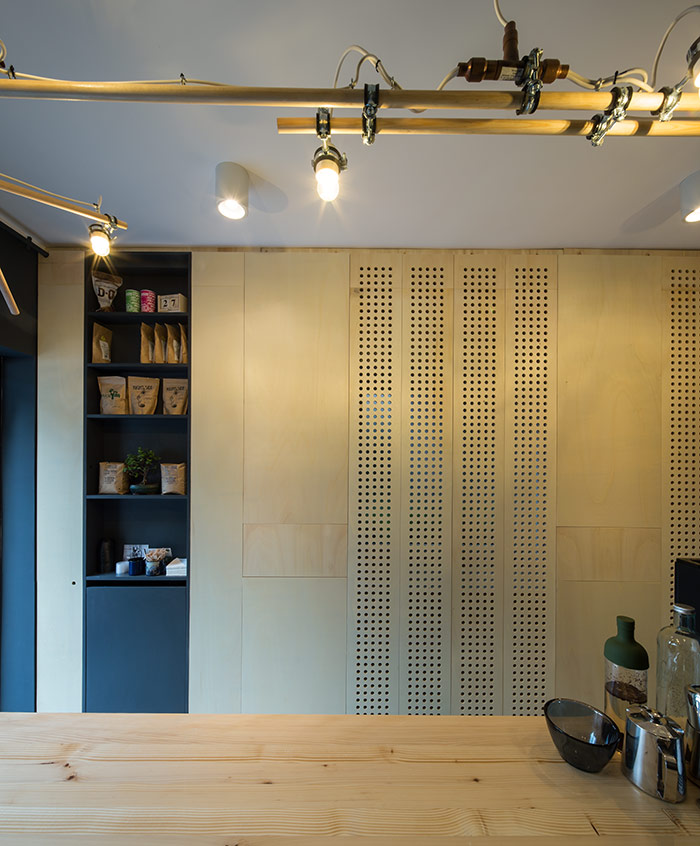
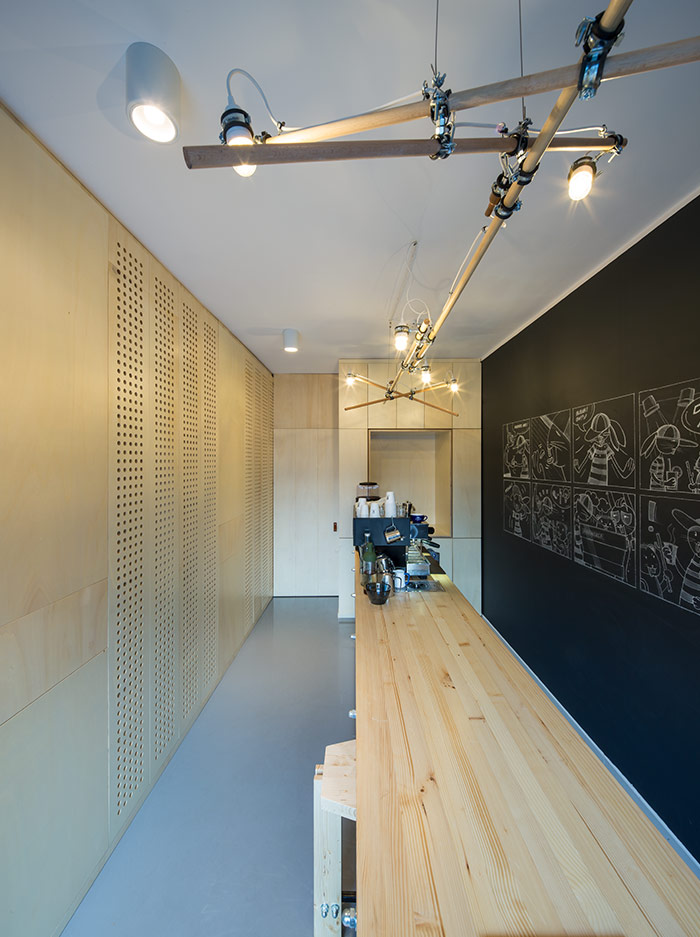
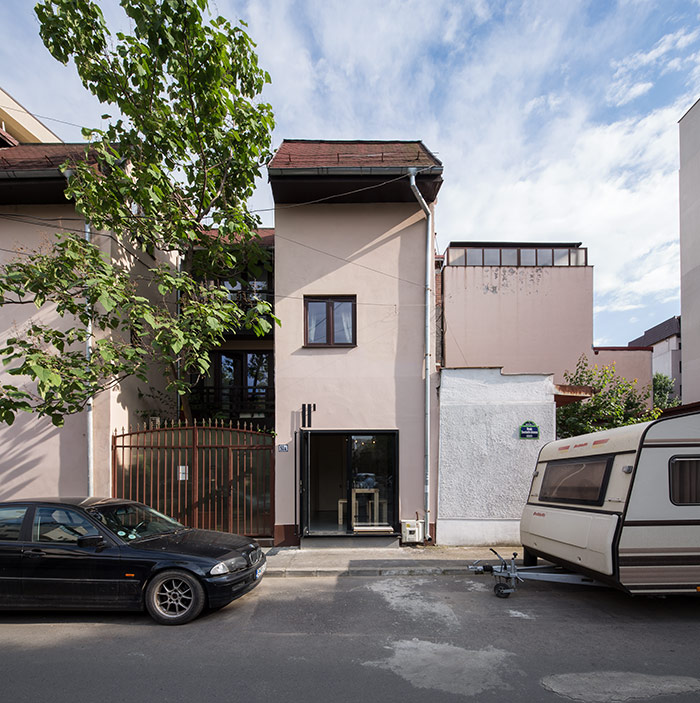
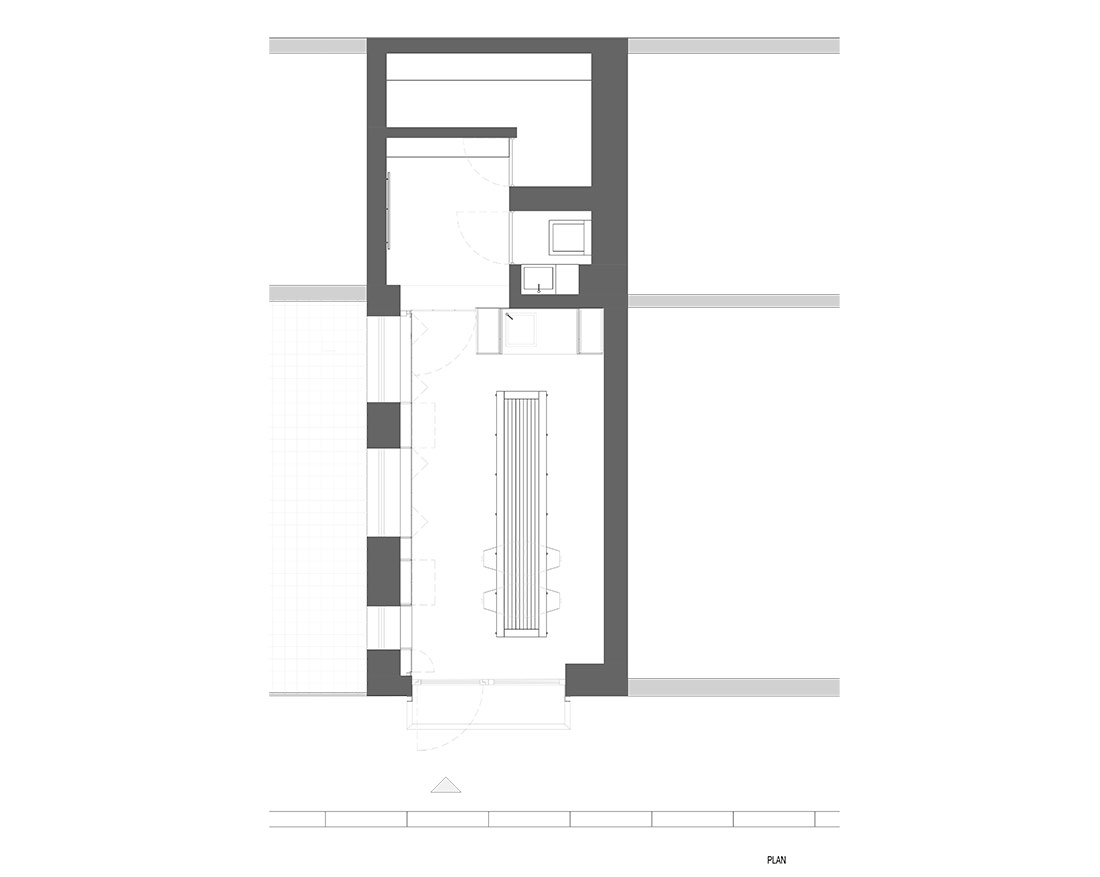

Credits
Interior
Vinklu; Stefan Pavaluta, Mihai Barbu, Ioana Trusca, Justin Baroncea
Client
Two Minutes coffee
Year of completion
2016
Location
Bucarest, Romania
Surface
22 m2
Photos
Radu Malasincu
Check out the BIG SEE event here: Interiors 180° / Big See Awards / Month of Design 2018
Project Partners
OK Atelier s.r.o., MALANG s.r.o.


