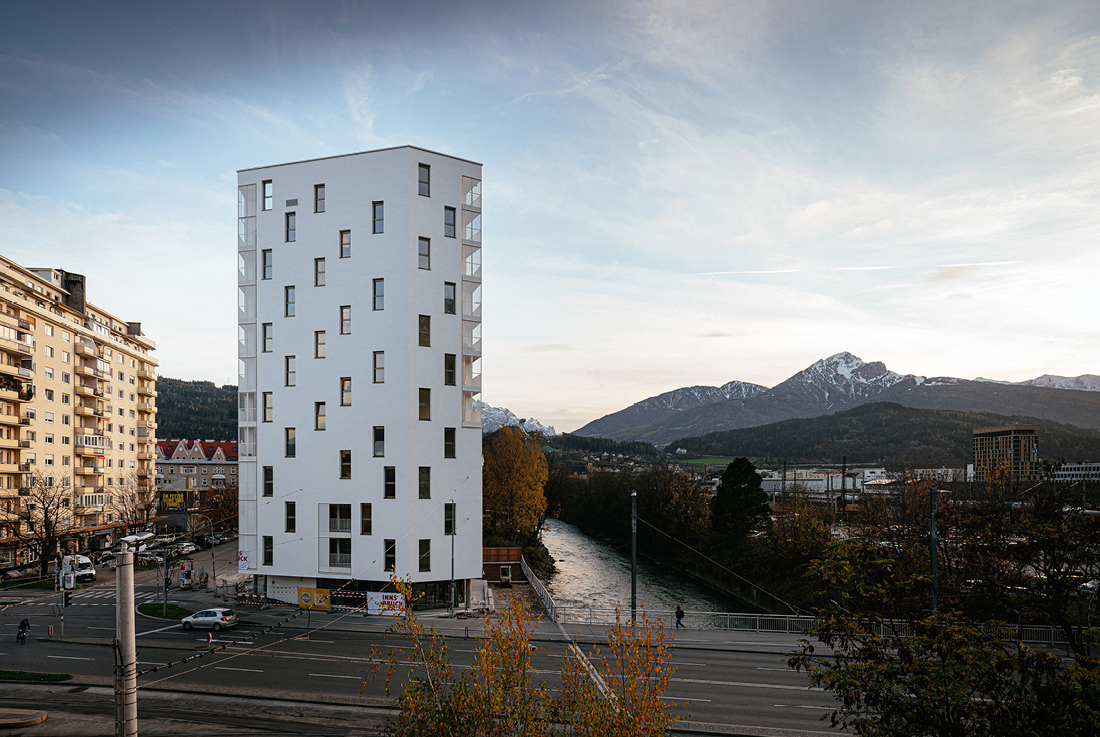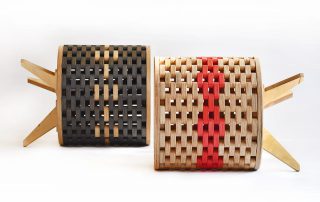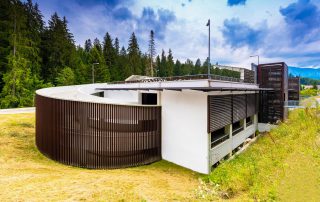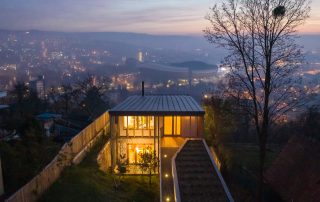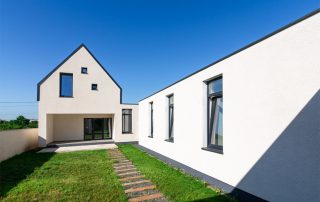Opposite the public indoor swimming pool in the Amras district of Innsbruck, an imposing residential tower now stands, replacing a former workers’ residence and a small ice cream shop. With its twelve floors, the tower serves as striking evidence that bold decisions can pay off: although the original competition called for a six-storey building, a twelve-storey design ultimately prevailed.
The result is a modern residential complex with 44 apartments, including 20 dedicated to social housing. Constructed from reinforced concrete, the tower’s form is cleverly articulated through recesses and twists, allowing it to respond sensitively to the varying heights of the surrounding buildings. Its polygonal floor plan supports dual-aspect apartments, enhancing natural light and ventilation.
This project stands as a confident urban response to the demands of its context – ambitious, adaptable, and socially inclusive.
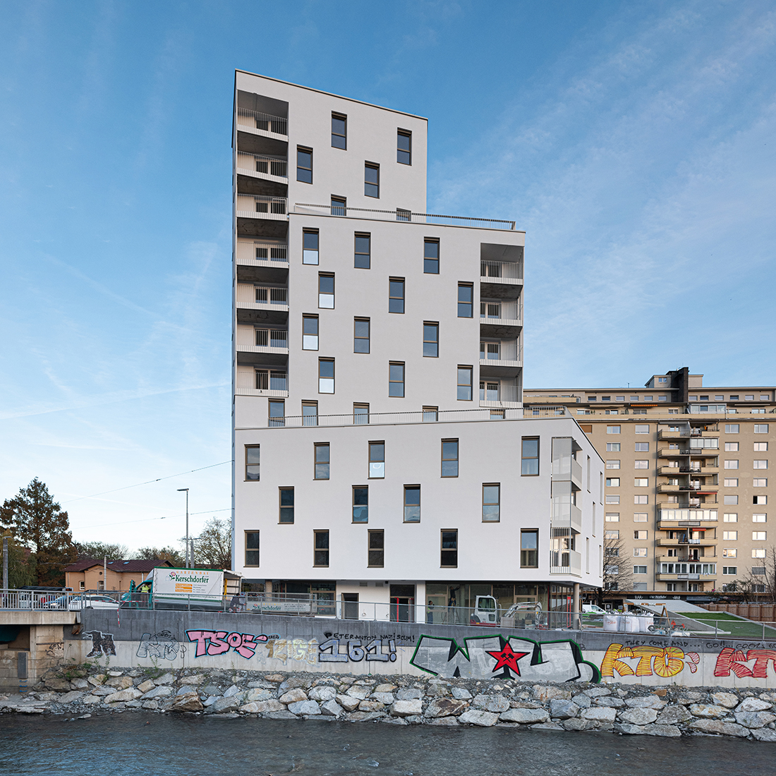
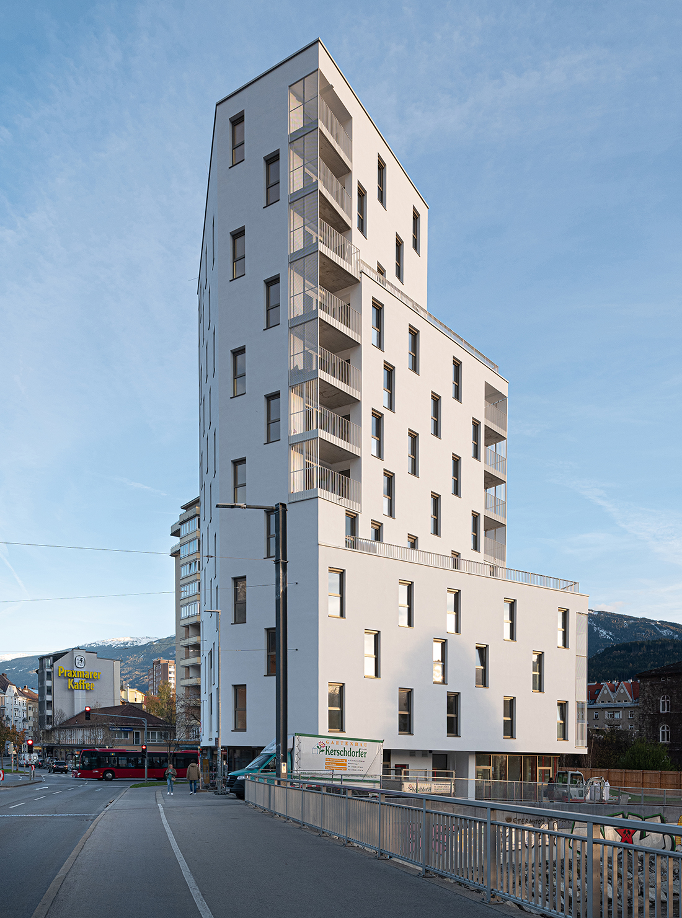
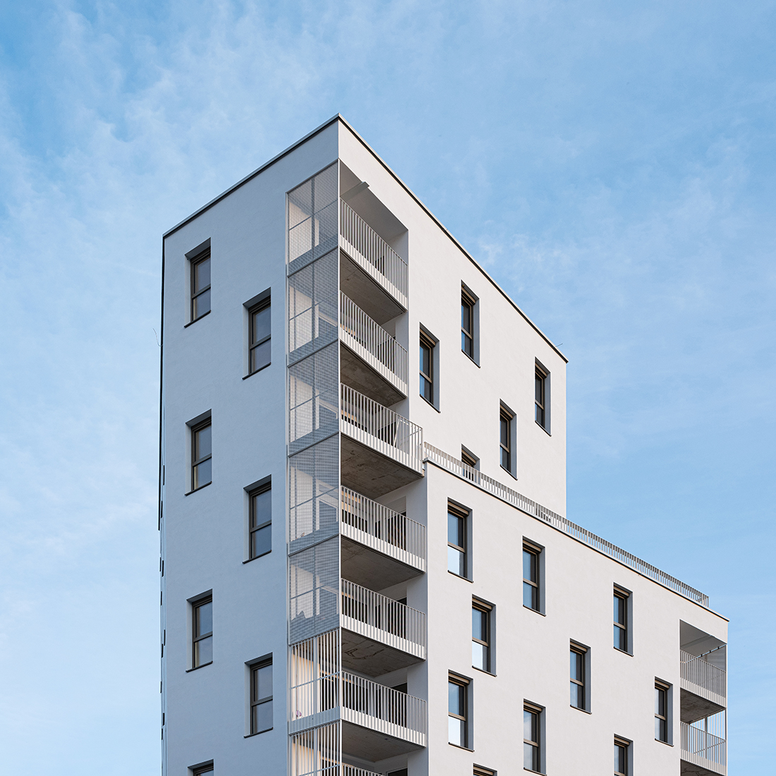
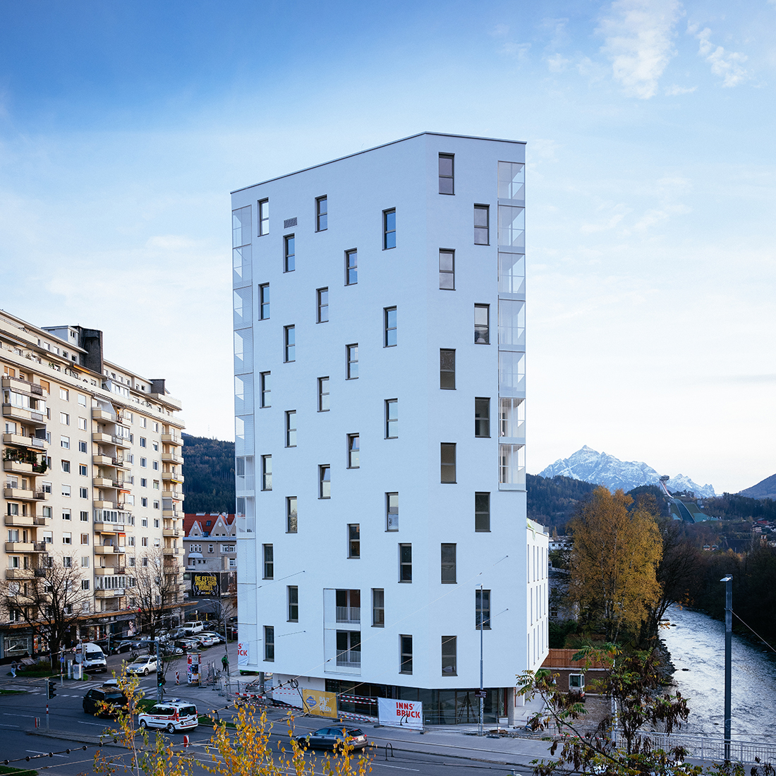
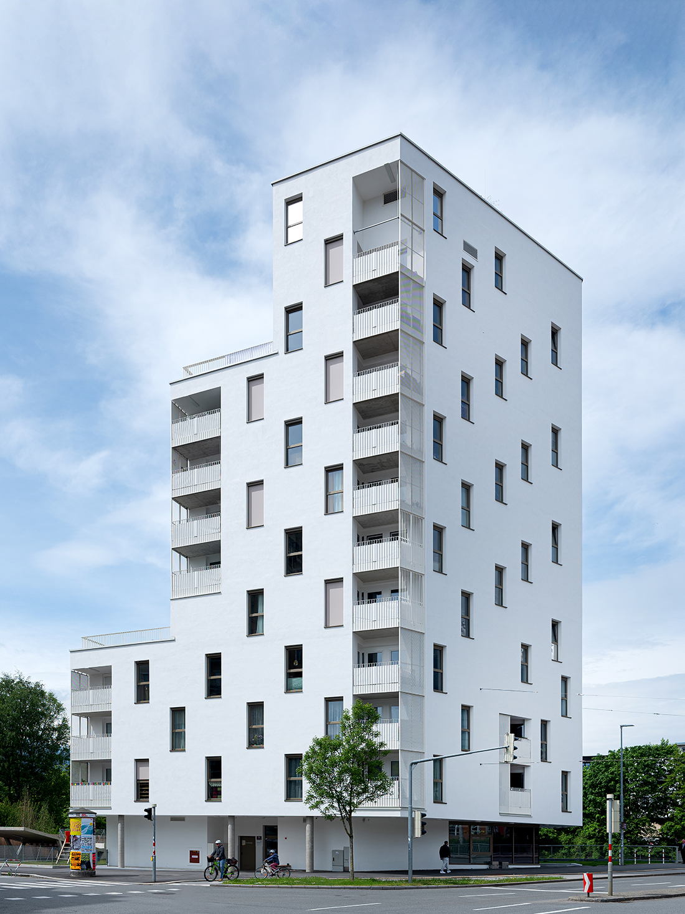
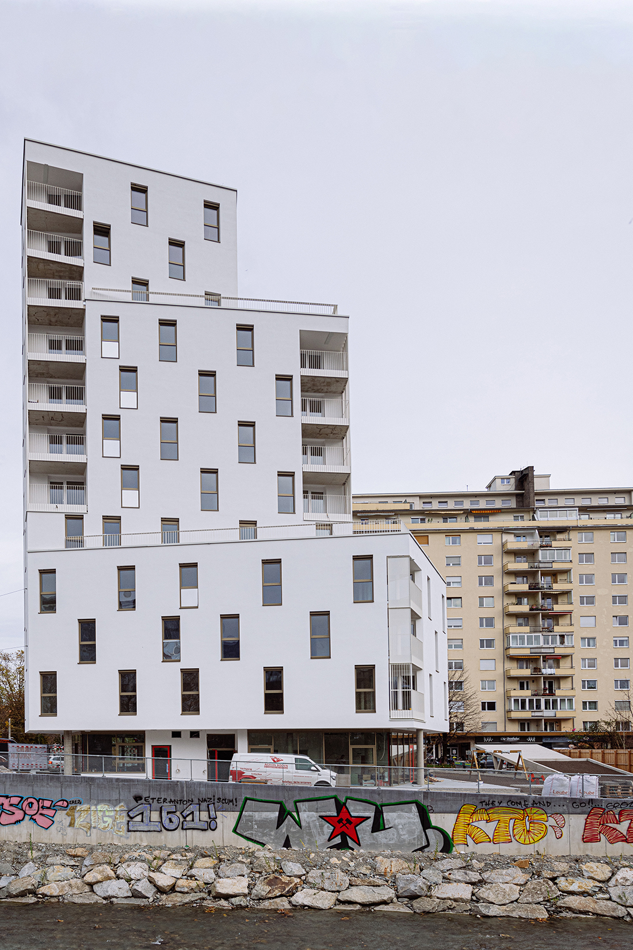

Credits
Architecture
scharmer-wurnig-architekten ZT gmbh; Andreas Scharmer, Florian Schedle, Gabriel Stotter
Client
IIG – Innsbrucker Immobilien Gmbh
Year of completion
2023
Location
Innsbruck, Austria
Total area
4.343 m2
Photos
Martin Vandory
Project Partners
Structural engineer: ITF Ziviltechniker Gmbh
Electrical engineer: Technisches Büro Obwieser
HVAC engineer: Klimatherm Gmbh
Building physics engineer: Fiby ZT gmbh
Construction company: Swietelsky AG


