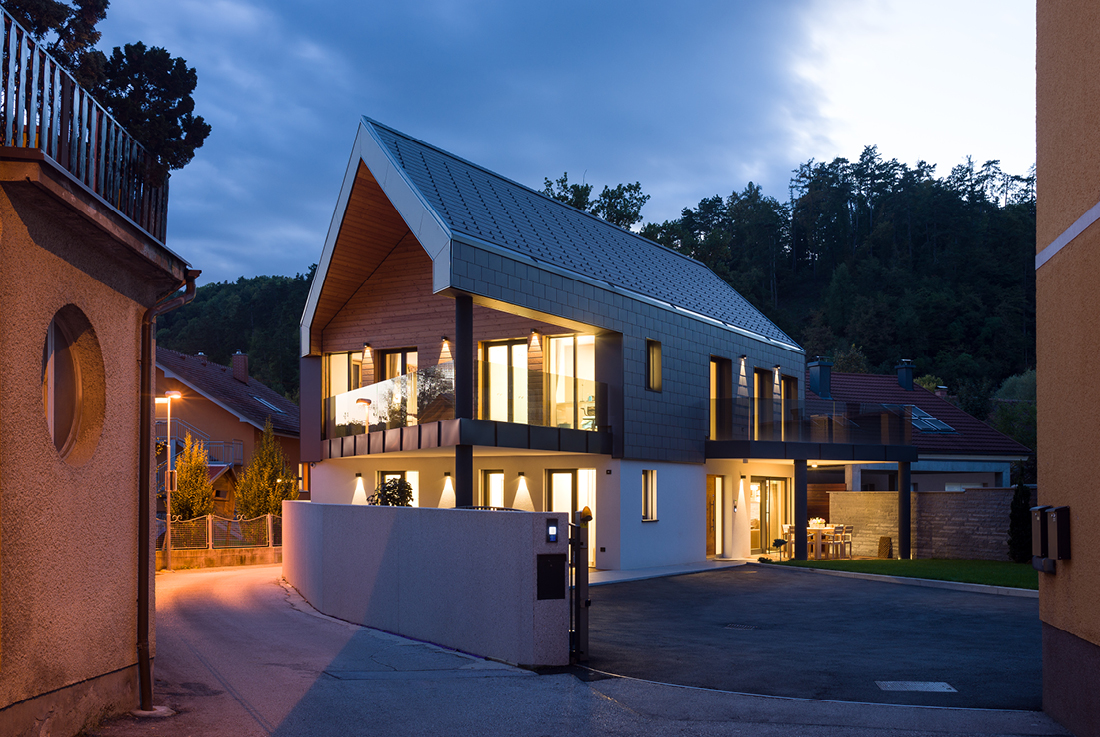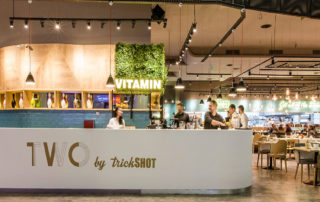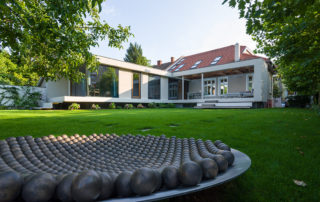A modern house stands along the property boundary on a quiet road, its design carefully adapted to the compact site. With limited outdoor space, the layout was designed to be inward-oriented, offering comfort and spatial diversity.
The ground floor features a circular flow, beginning with an entrance hall that leads into a cozy living room with a fireplace. A dining area with a large table and upholstered chairs occupies one corner, while the uniquely shaped kitchen is both distinctive and highly functional. The layout loops back to the entrance, where a staircase leads to the upper-floor bedrooms.
Flooring throughout the house combines parquet and terrazzo, while the furniture blends wood veneer with stylish, curated decor. The modern exterior is characterized by a grey roof that seamlessly continues into the façade. The ground floor is finished in an elegant white, while the more private areas are clad in larch wood and complemented by smoked glass railings.
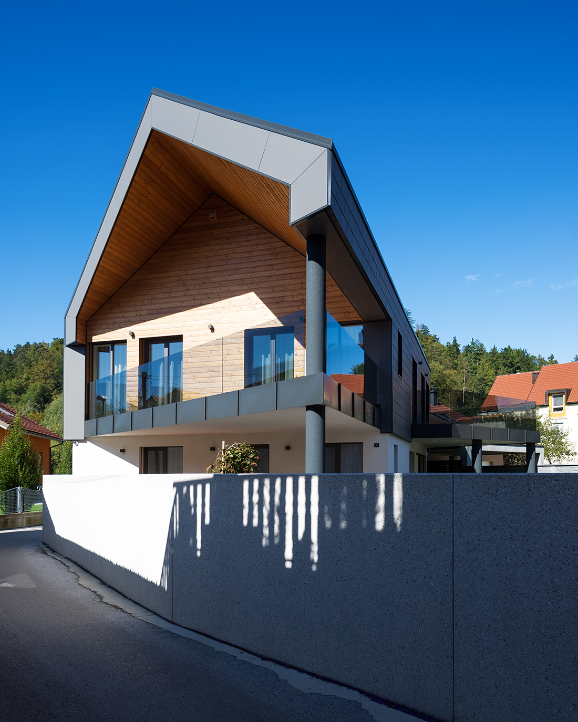
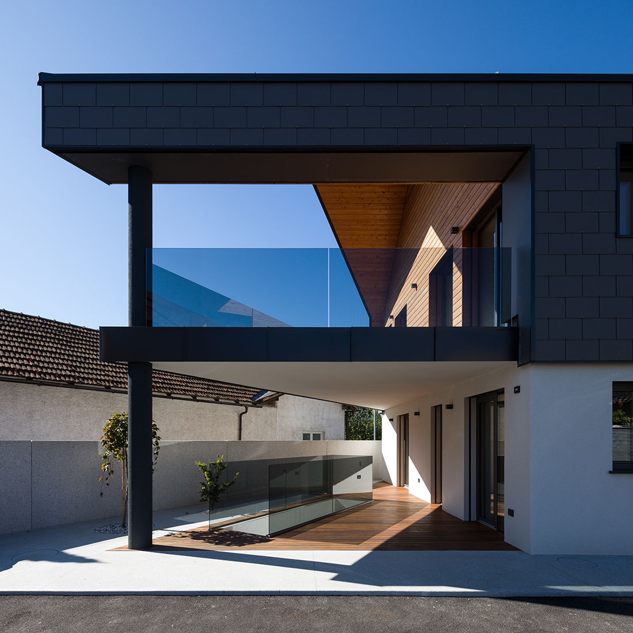
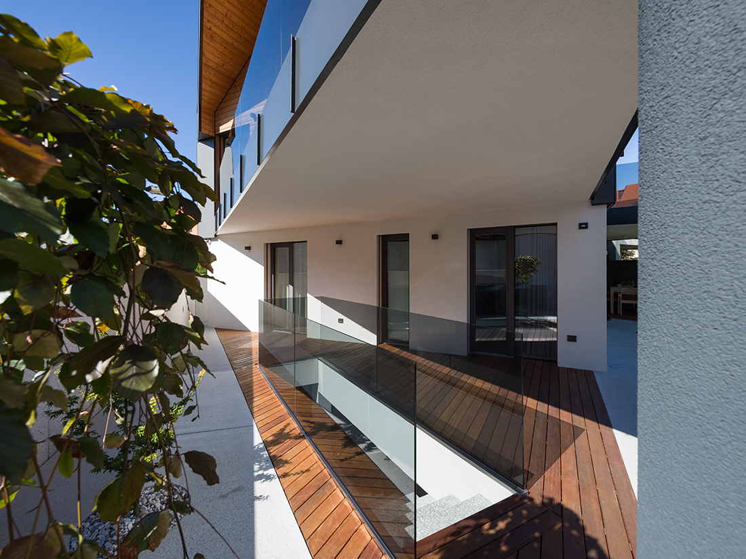
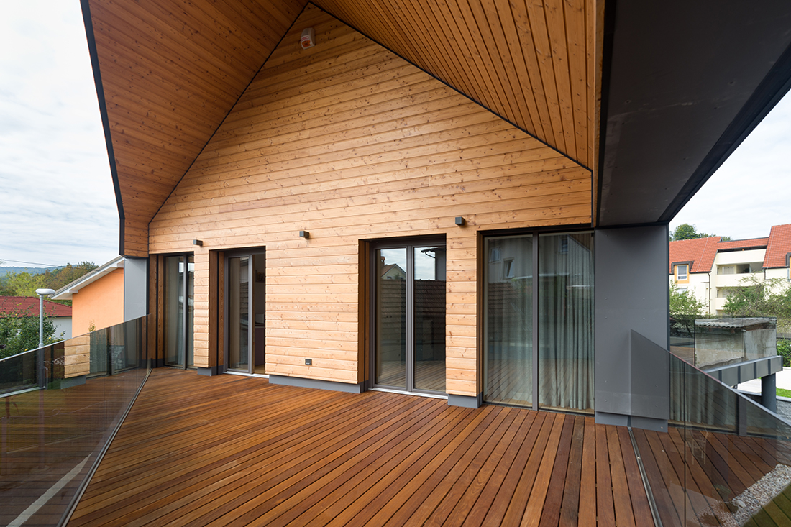
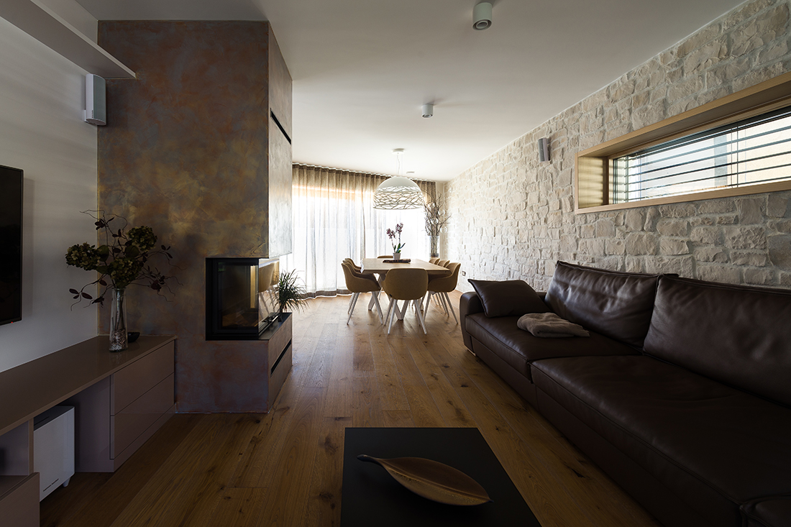
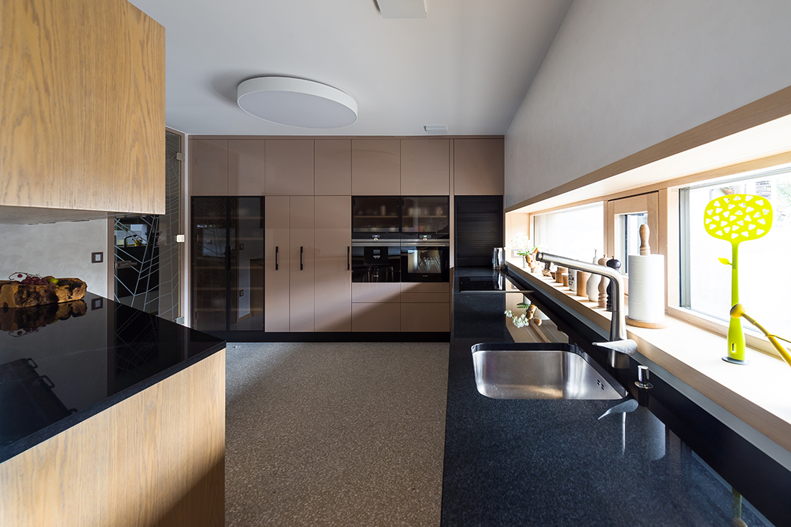
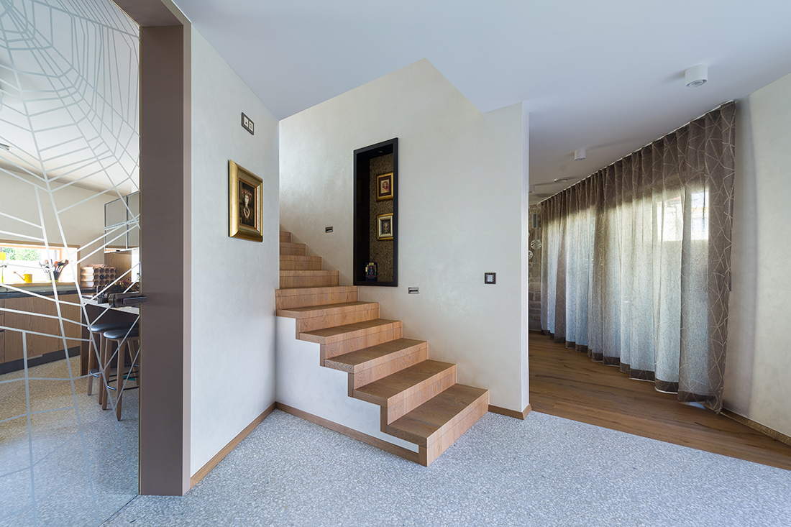
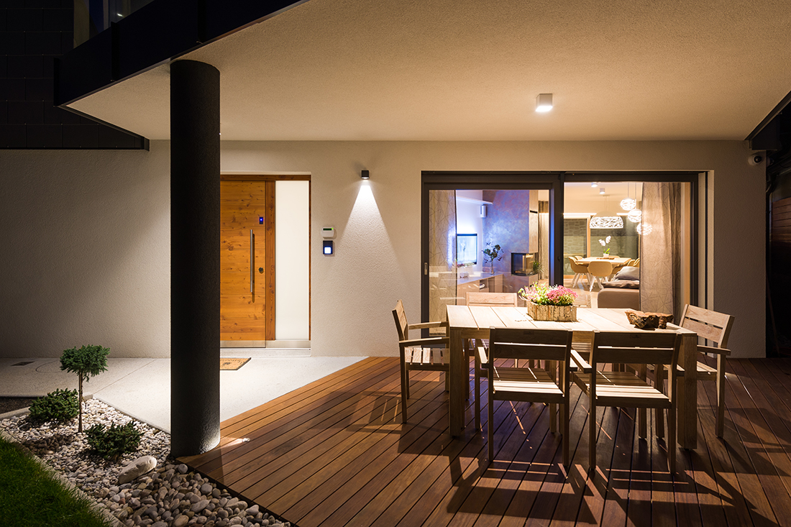
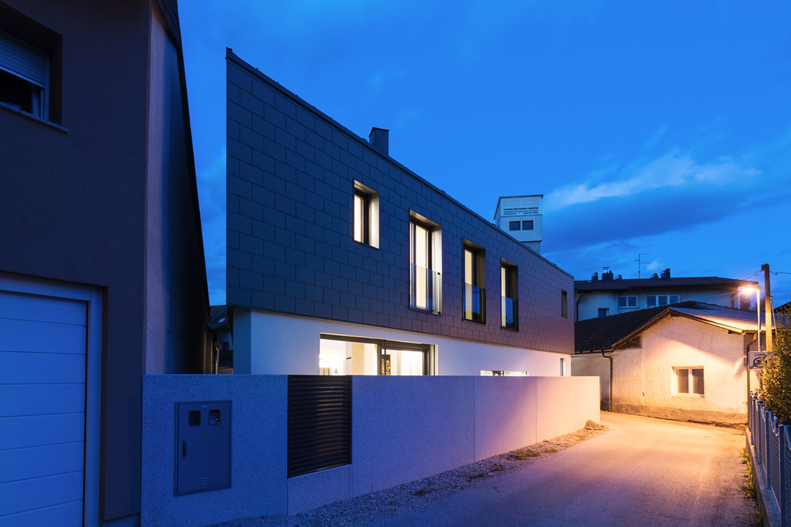
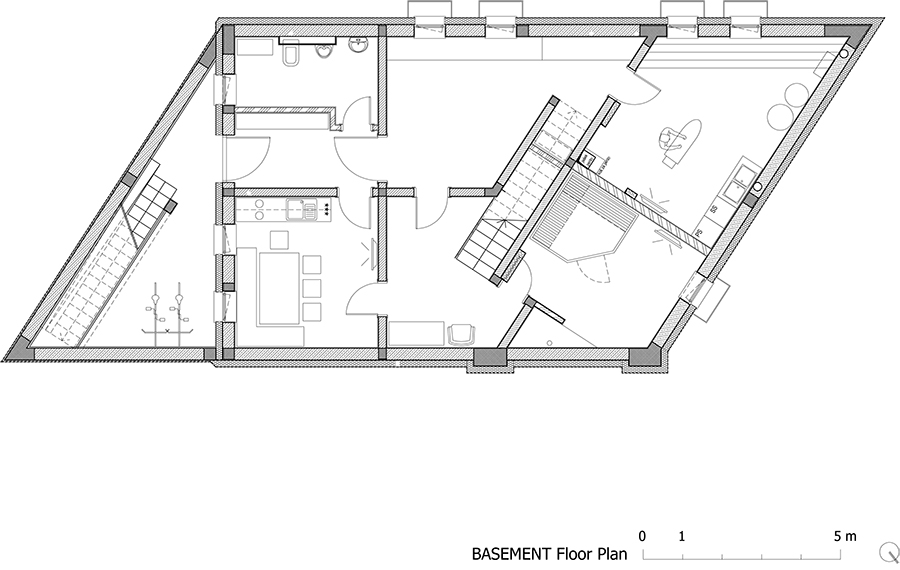
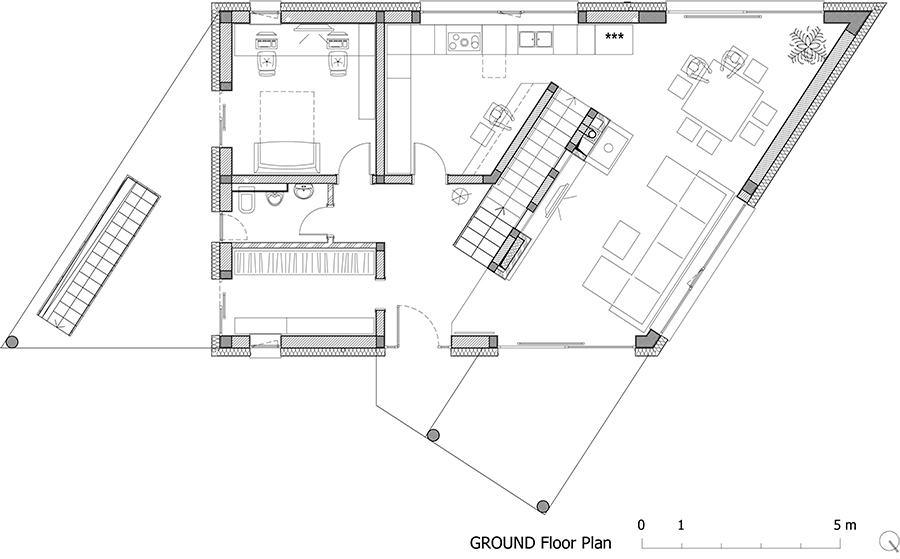
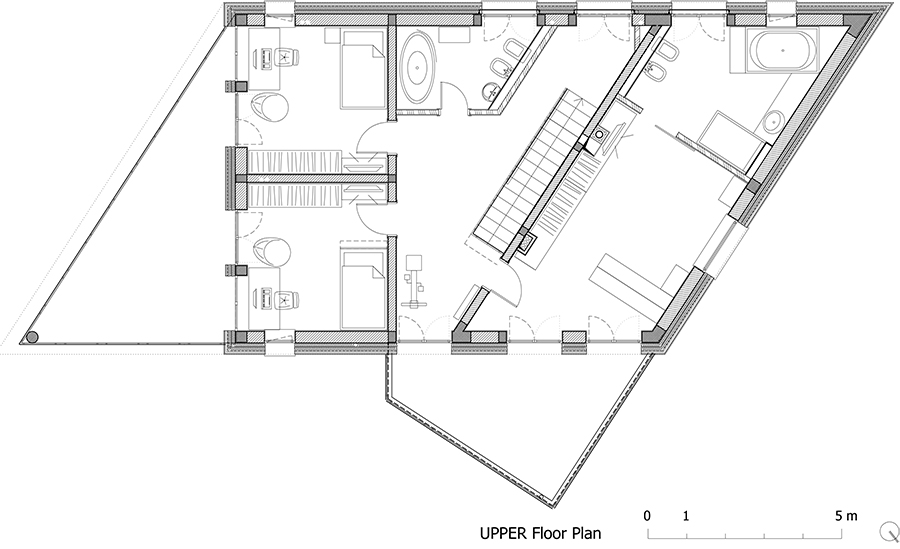

Credits
Architecture
Arhicenter; Nika Učakar Golob
Client
Judita Učakar Rženičnik and Janez Rženičnik
Year of completion
2016
Location
Mengeš, Slovenia
Total area
330 m2
Site area
480 m2
Photos
Robert Novak


