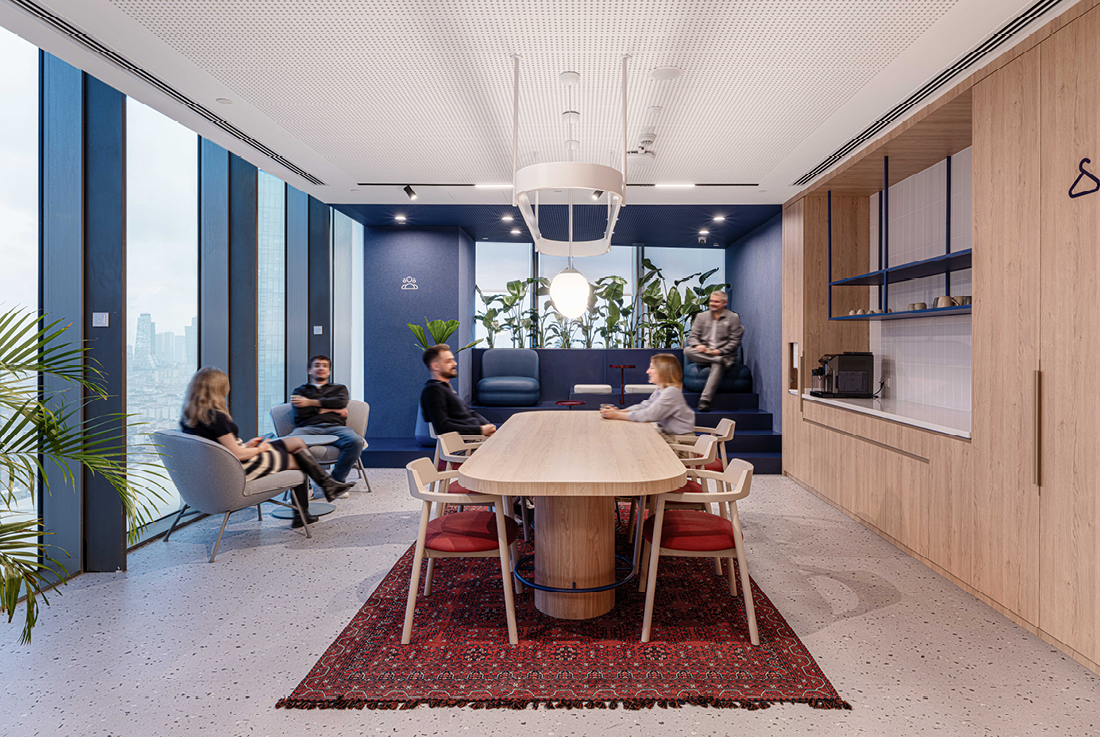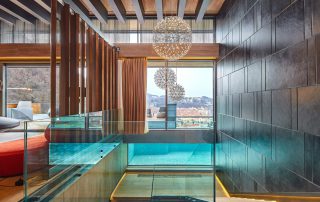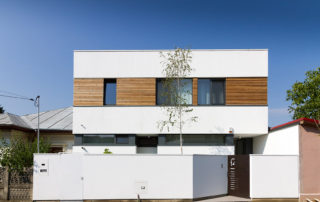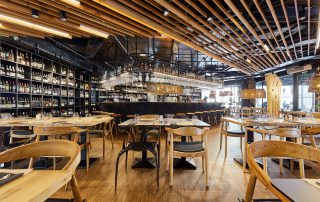Located in Istanbul’s Levent business district, the AstraZeneca office project merges contemporary design with Activity-Based Working (ABW) principles. The design prioritizes user experience through flexible layouts, modular furniture, and adaptable spaces that accommodate diverse work styles and team dynamics.
Seamless transitions between collaboration and focus zones are supported by sound-absorbing materials, ensuring optimal acoustic comfort throughout the workspace. Dedicated wellbeing rooms, enhanced with biophilic elements and advanced technology, promote employee wellness.
The office features a range of formal and informal meeting spaces, visitor lounges, and a central town hall to foster collaboration and social interaction. Sustainability played a key role in the design, with the use of eco-friendly materials, energy-efficient systems, and biophilic features such as ample natural light and indoor greenery. Ergonomic furniture accommodates a wide range of body types, and the flexible spatial design allows the office to adapt and evolve in line with future business needs.














Credits
Interior
İkibiniki; Adil Kırkaya, Erdem Argun, Sanem Yılmaz Atabek, Burcu Kır Çakar, Mina Bayölken Tınç, Gülizar Yılmaz, Ayşe Özge Köse, Yavuzhan Kireç
Client
Astra Zeneca
Year of completion
2024
Location
Istanbul, Turkey
Total area
2.800 m2
Photos
Gürkan Akay









