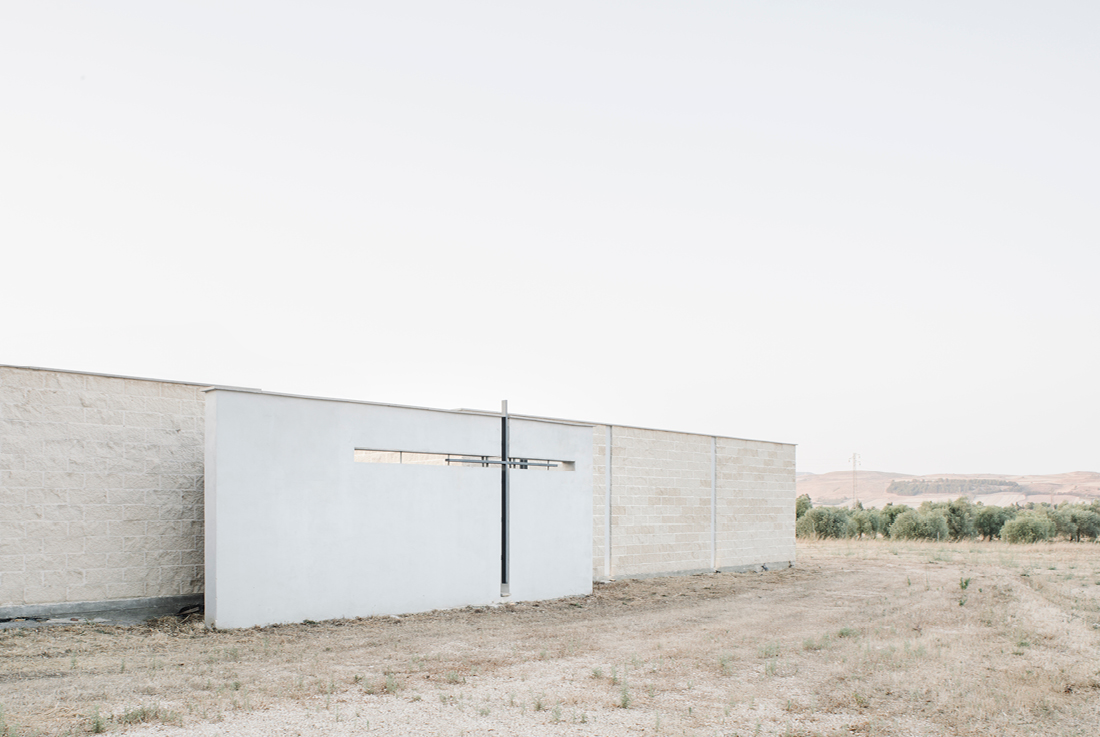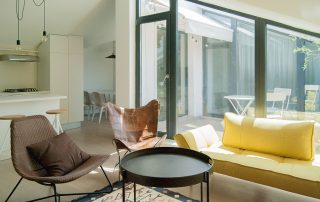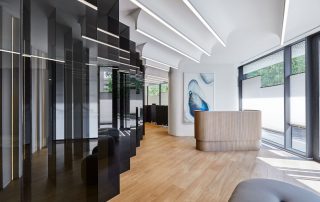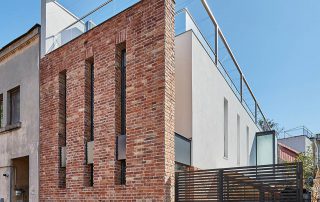A cemetery is a place of memory, where loved ones rest, and its design must convey respect for the deceased. The expansion of the Pauli Arbarei cemetery is located near a busy provincial road, exposing it to noise pollution – an element at odds with the atmosphere of remembrance. To counter this, the design introduces a protective wall that functions both as an acoustic barrier and as the main entrance. Upon crossing it, visitors enter a different realm – one immersed in silence and peace, essential for reflection.
The architectural layout echoes the form of a courtyard house. C-shaped blocks containing the funerary niches form a cohesive, enclosed, and contemplative structure. At the heart of the complex are spaces dedicated to in-ground burials. Openings along the perimeter offer framed views of the surrounding landscape, reinforcing the cemetery’s connection to its territory: the village of Pauli Arbarei, the hills of Gesturi and Siddi, and the Tradula stream.
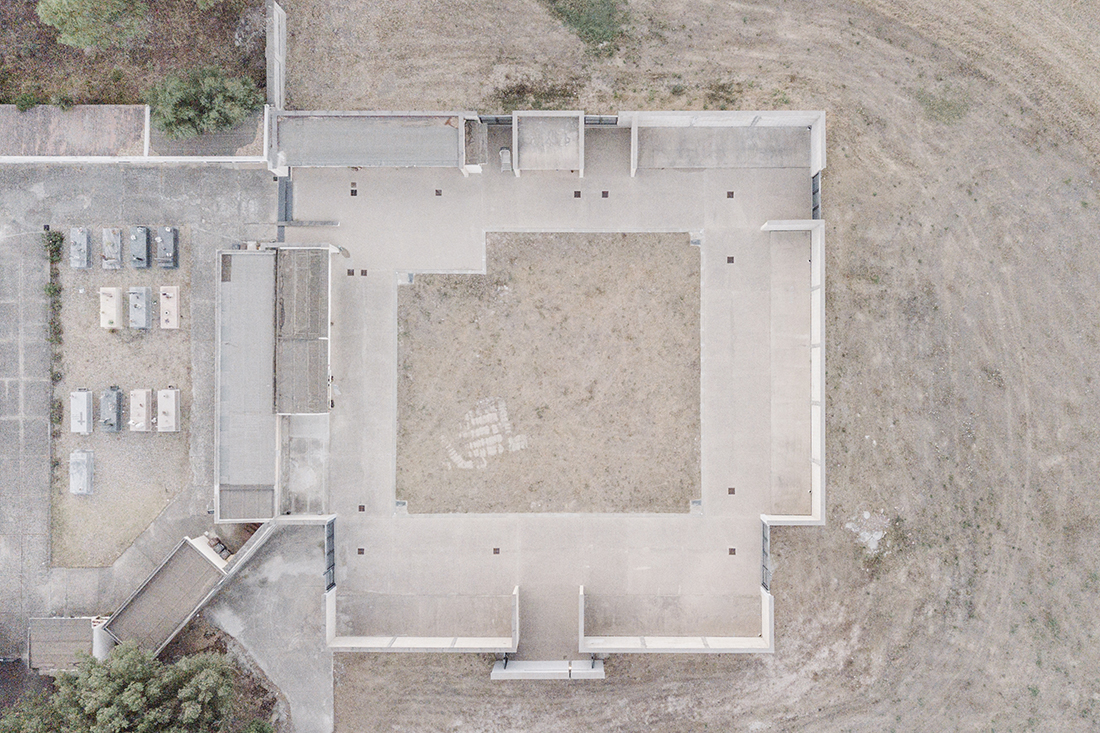
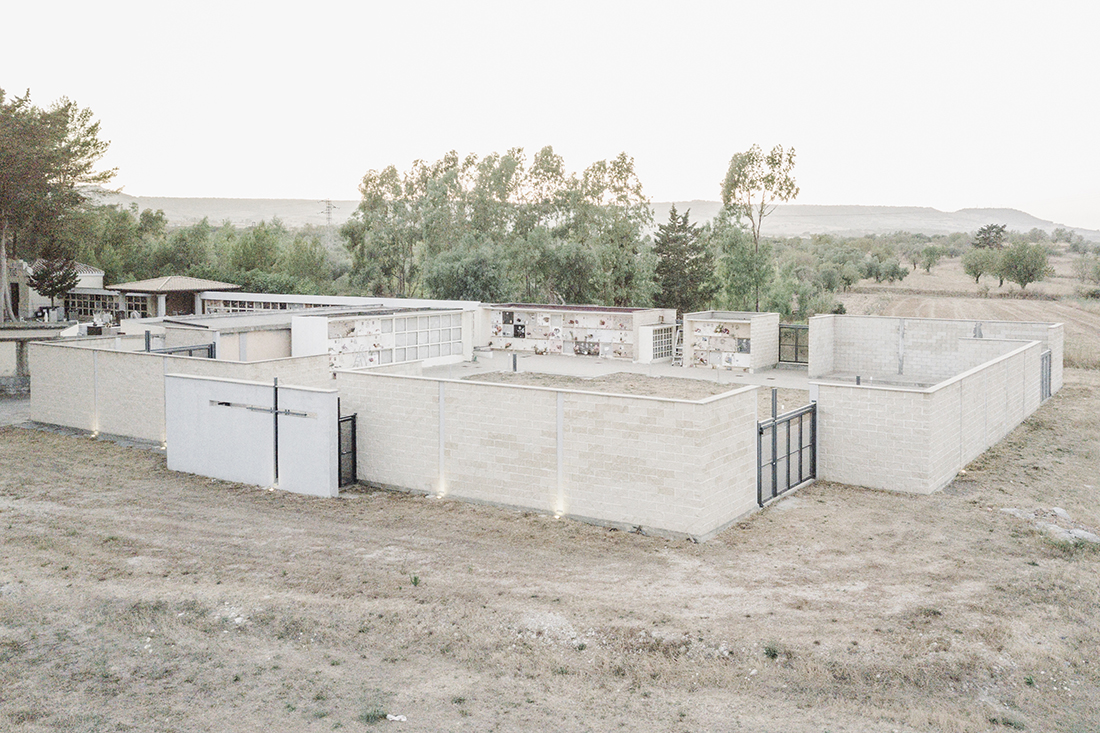
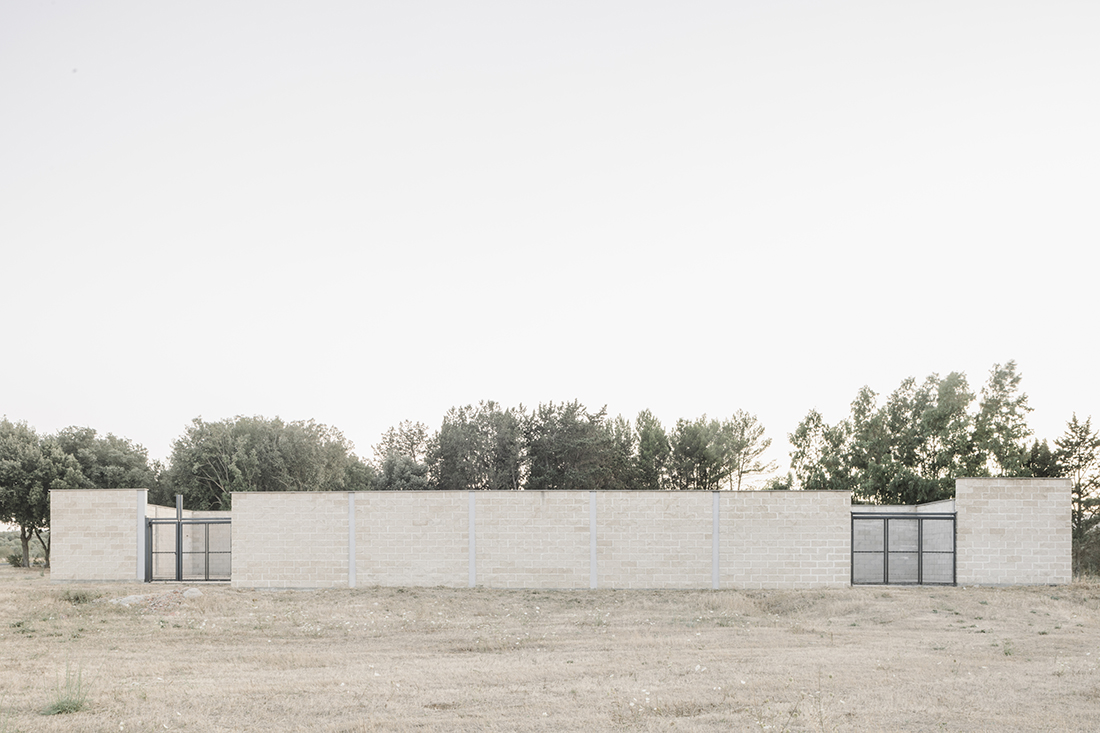
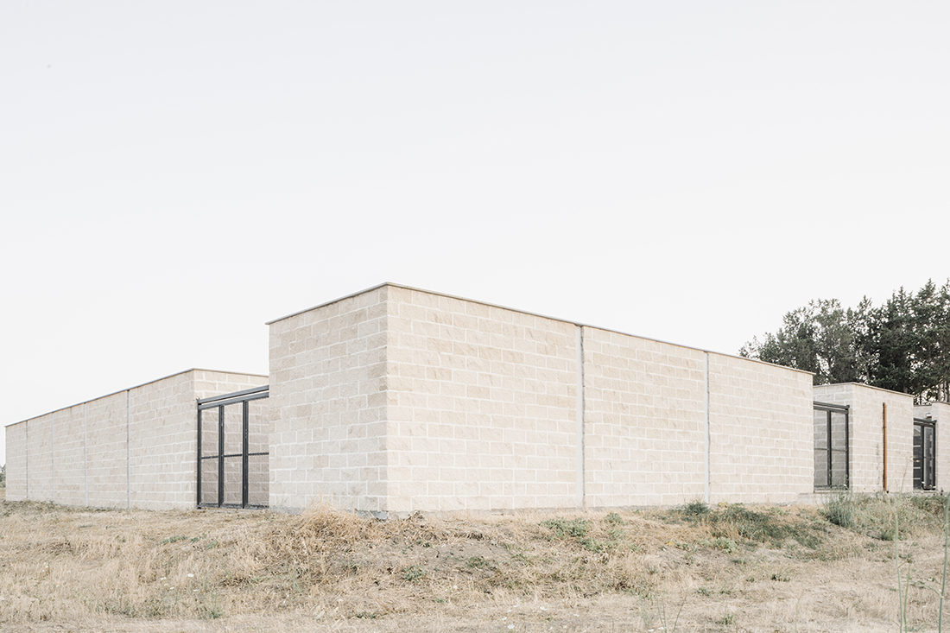
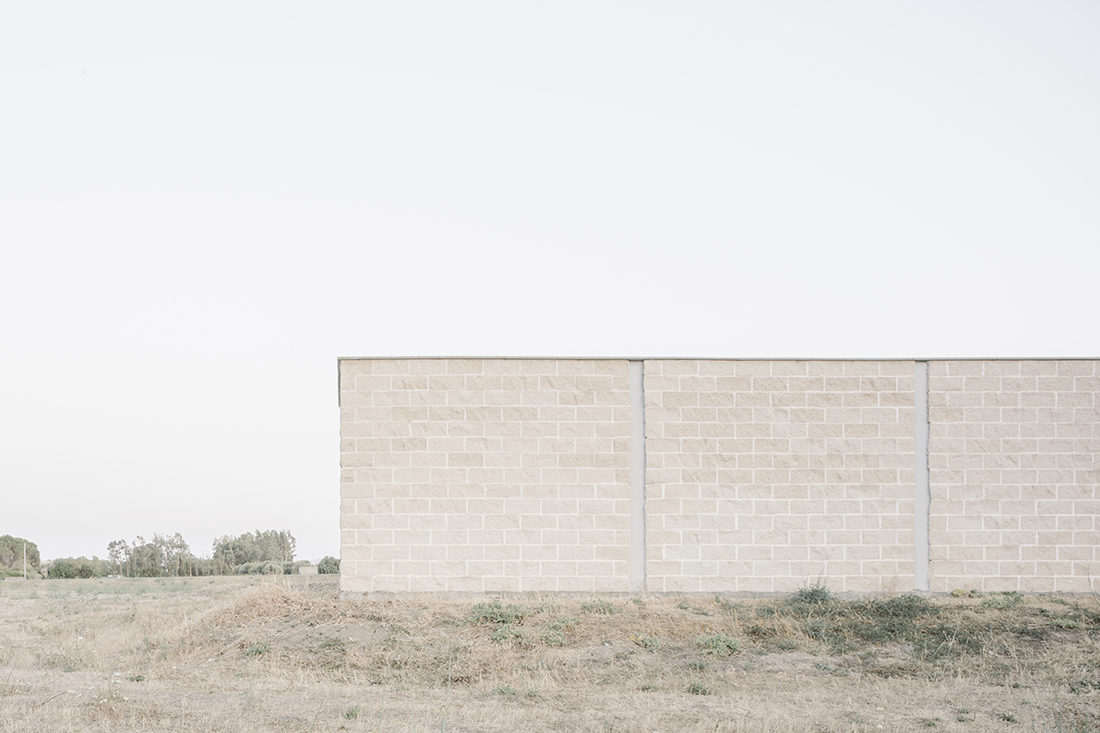
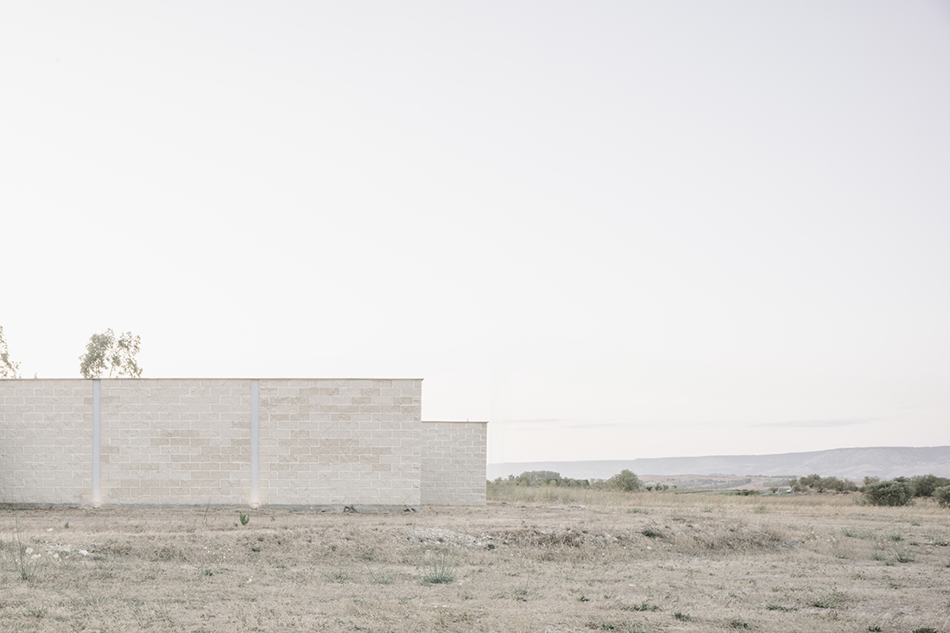
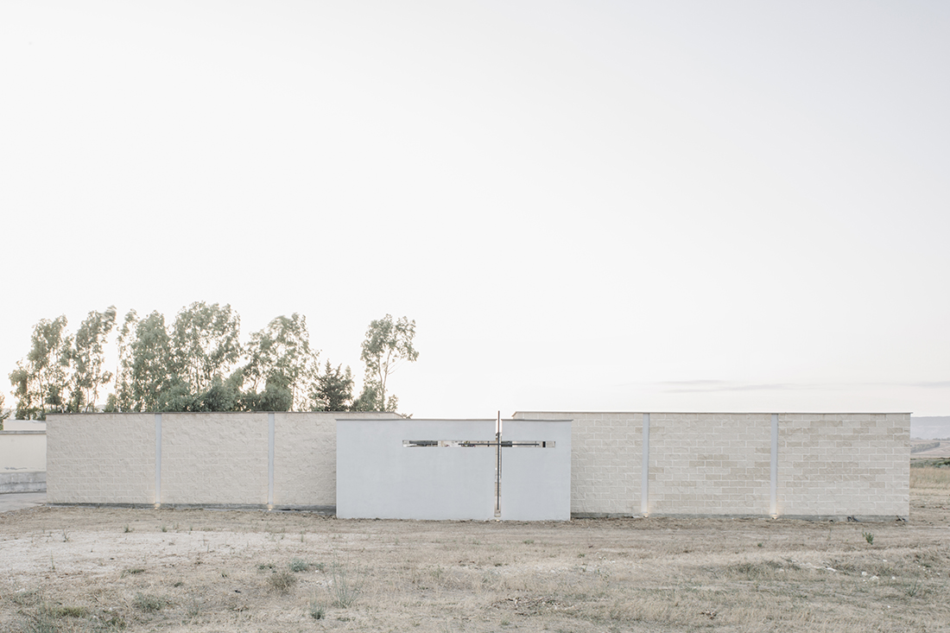
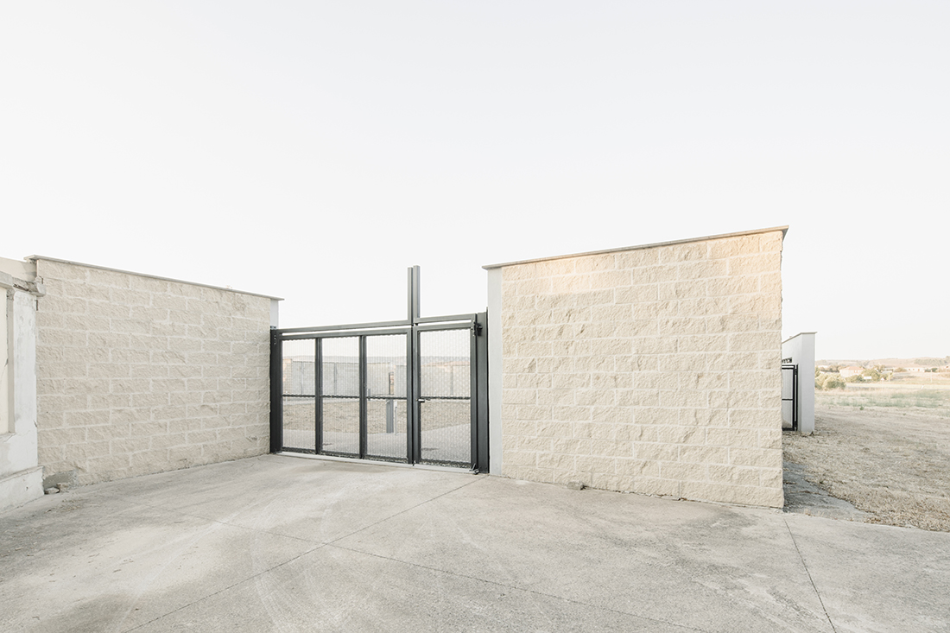
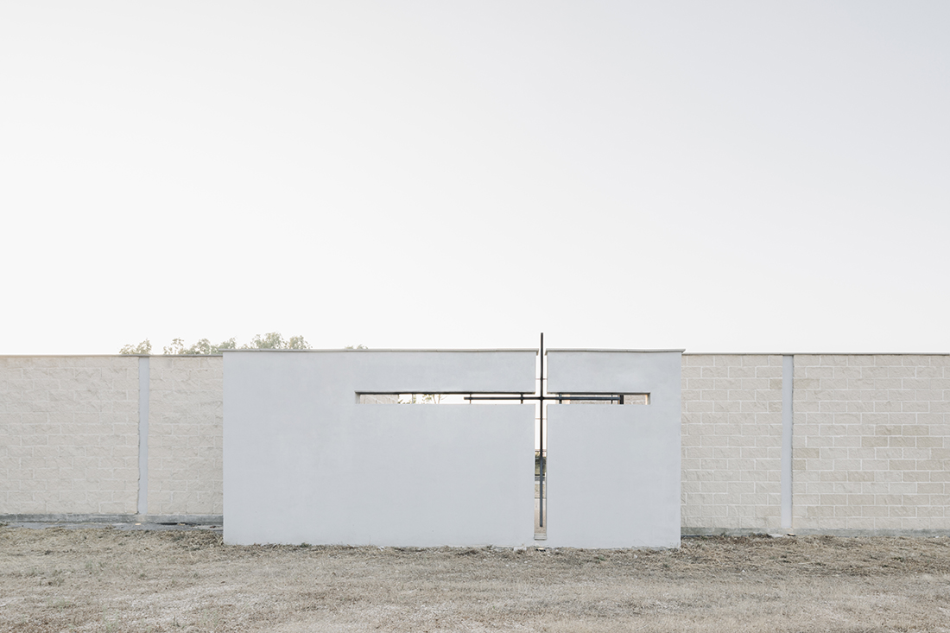
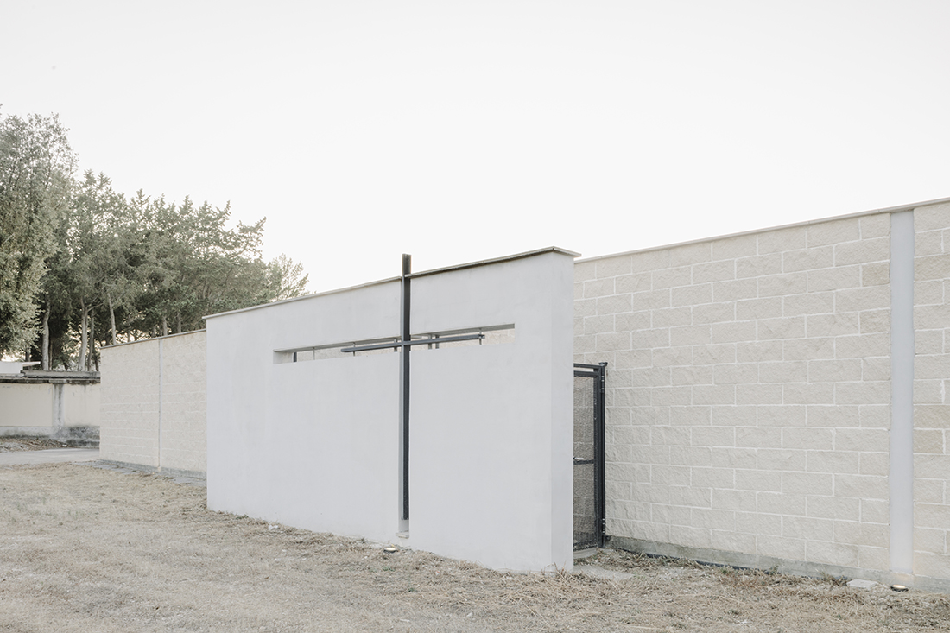


Credits
Architecture
Martino Picchedda, Francesco Trudu
Client
Comune di Pauli Arbarei
Year of completion
2021
Location
Pauli Arbarei, Italy
Total area
1.100 m2
Site area
3.400 m2
Photos
Cédric Dasesson


