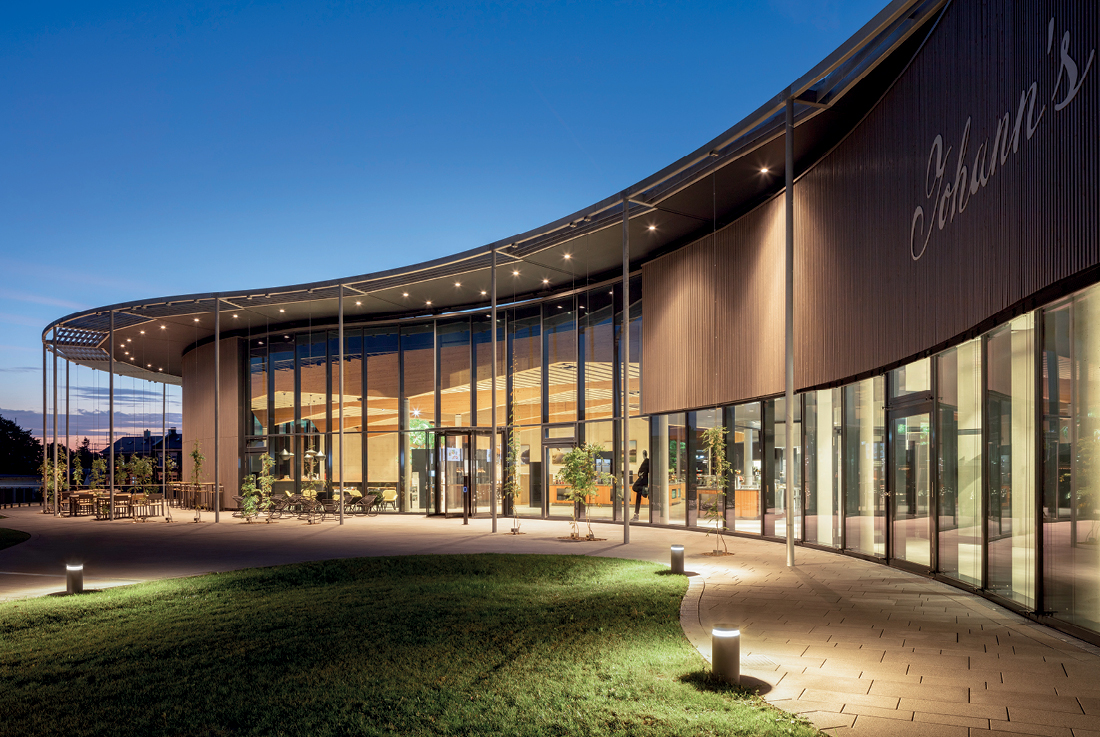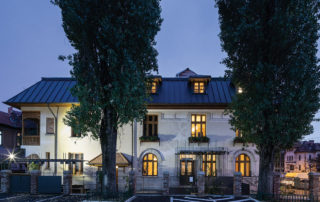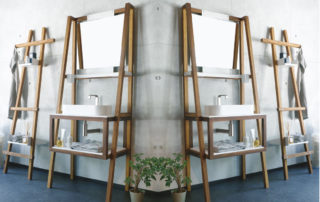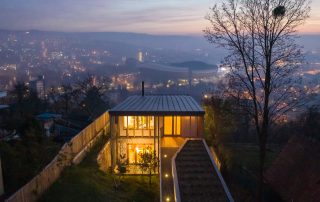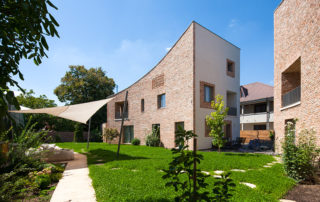Founded by Johann Vaillant in Remscheid in 1874, Vaillant – a leading provider of heating, ventilation, and air conditioning technology – has reached a new milestone. With around 4.500 employees at its headquarters and approximately 17.000 worldwide, the company commissioned Nattler Architekten to design a modern staff restaurant.
An old residential building was demolished to make way for this new oasis of well-being, which also improves food delivery logistics. The striking new structure is defined by its organic form and inviting façade, which creates easy access to both the restaurant and the adjoining conference area. Functional spaces such as storage and kitchen areas are seamlessly integrated into the layout.
Sustainability played a key role in the project. Green roofs retain rainwater and serve as natural insulation, while photovoltaic panels and heat pump systems provide renewable energy. With 400 seats and the capacity to serve nearly 1.000 meals per day, the company restaurant, Johann’s, marks a significant step toward a modern, employee-focused, and environmentally conscious corporate culture.
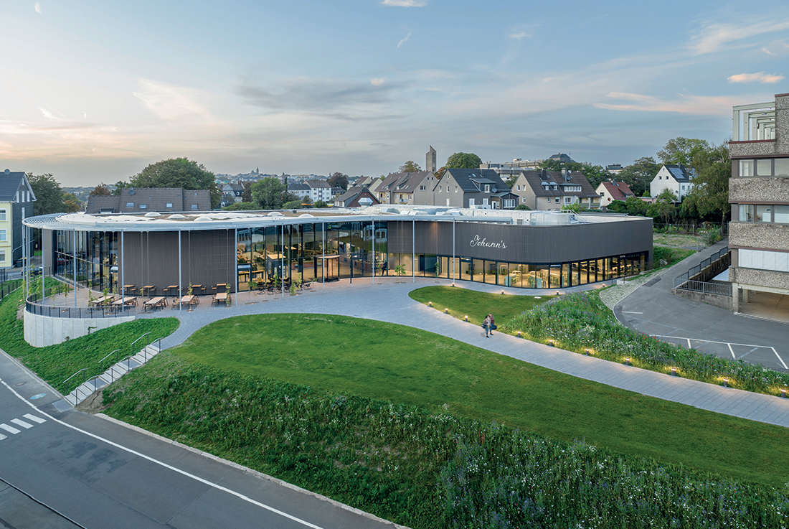
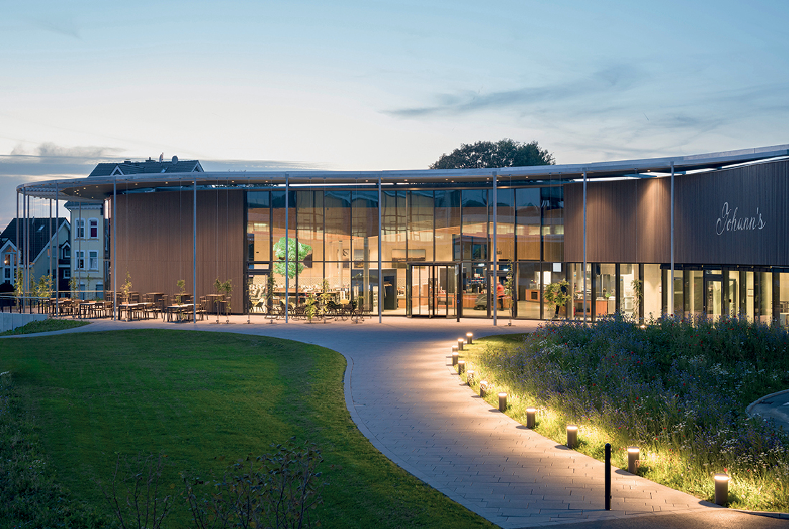
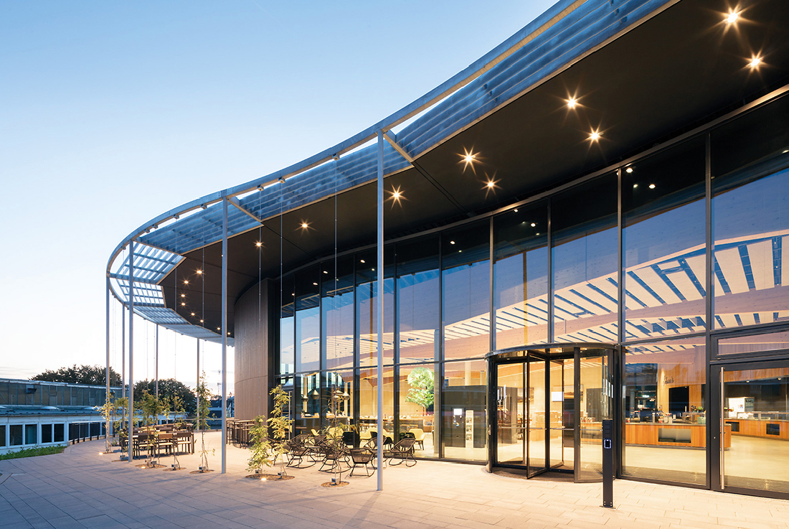
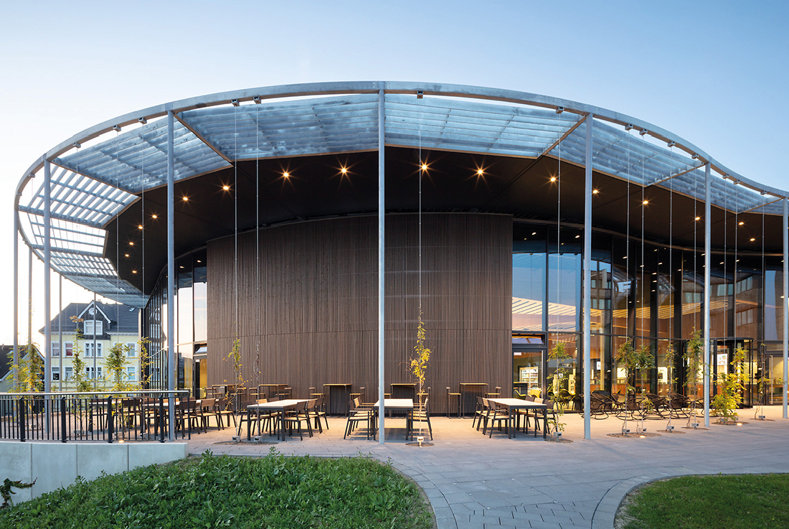
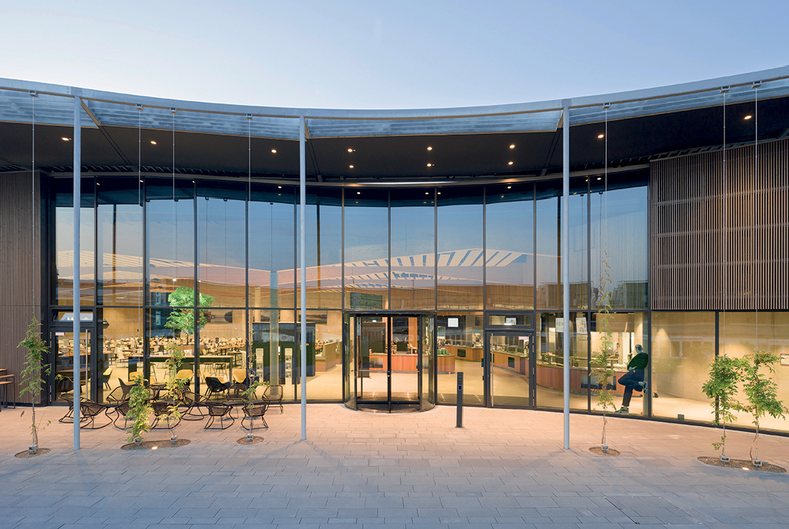
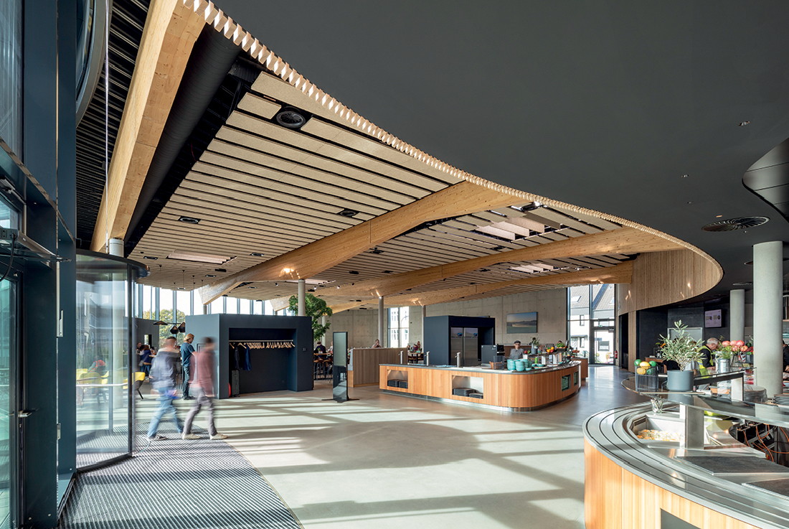
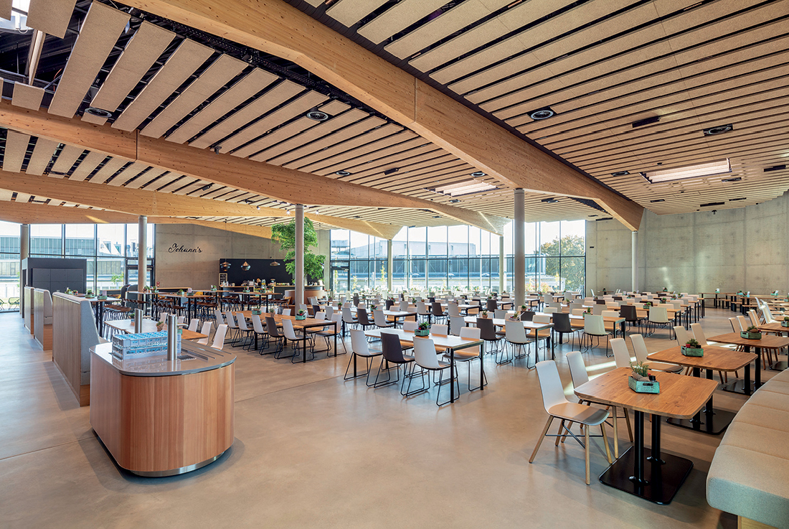
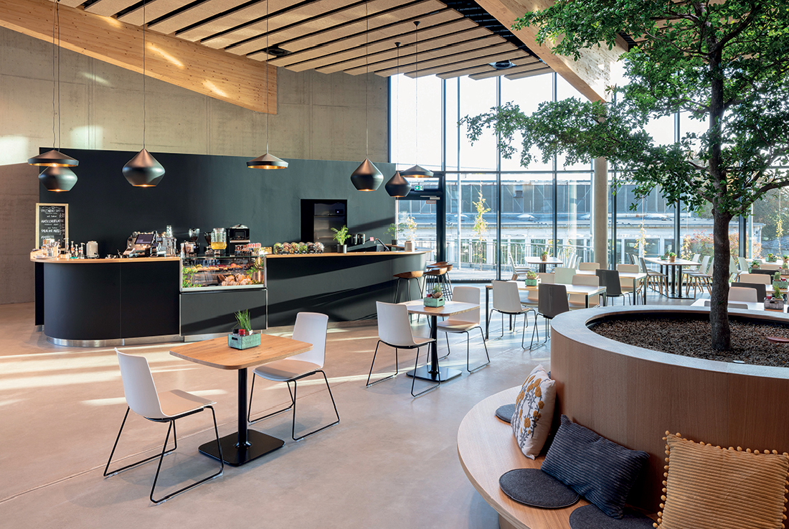
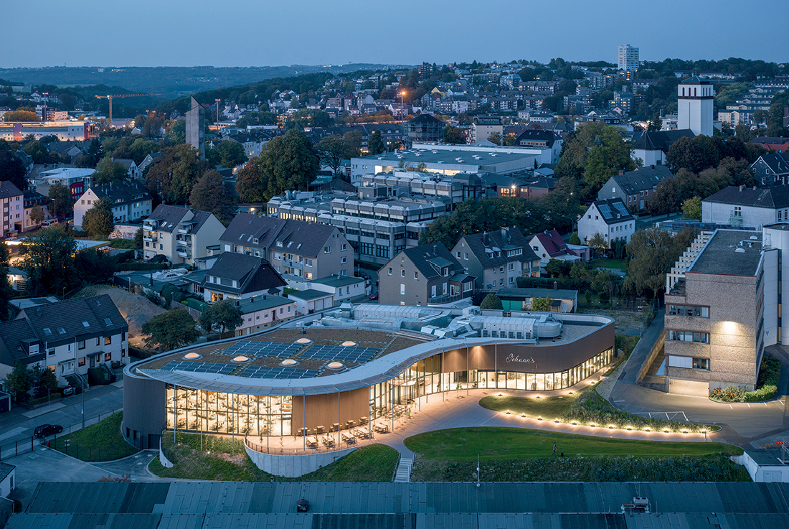
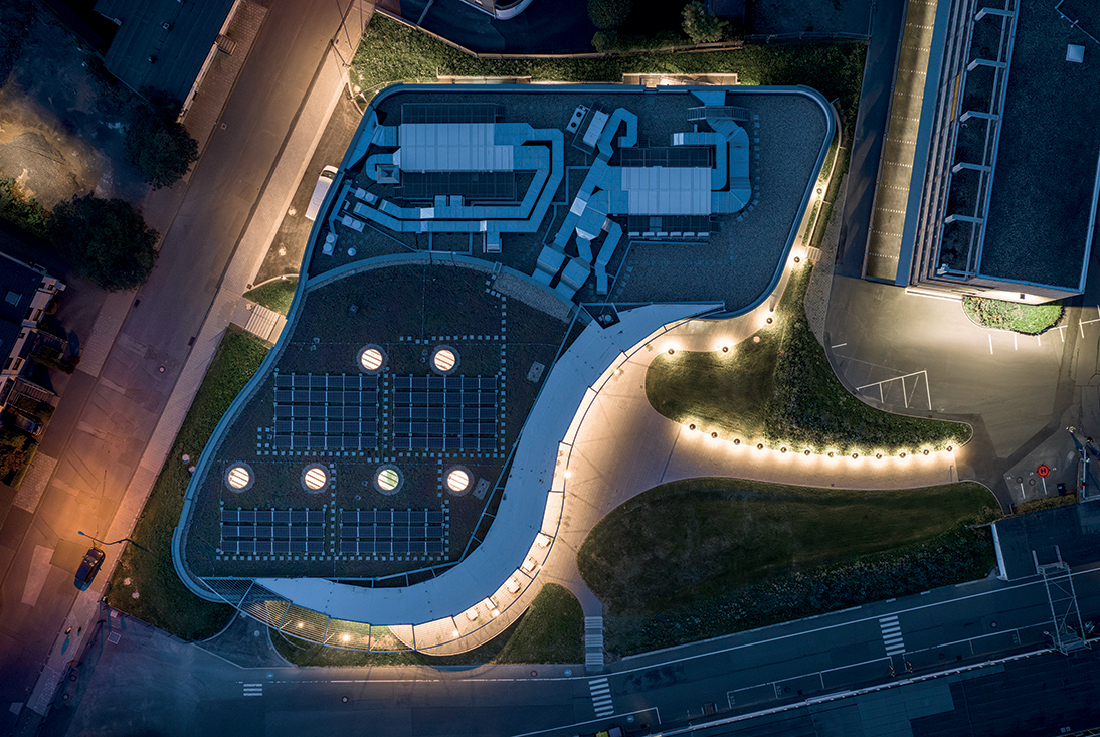
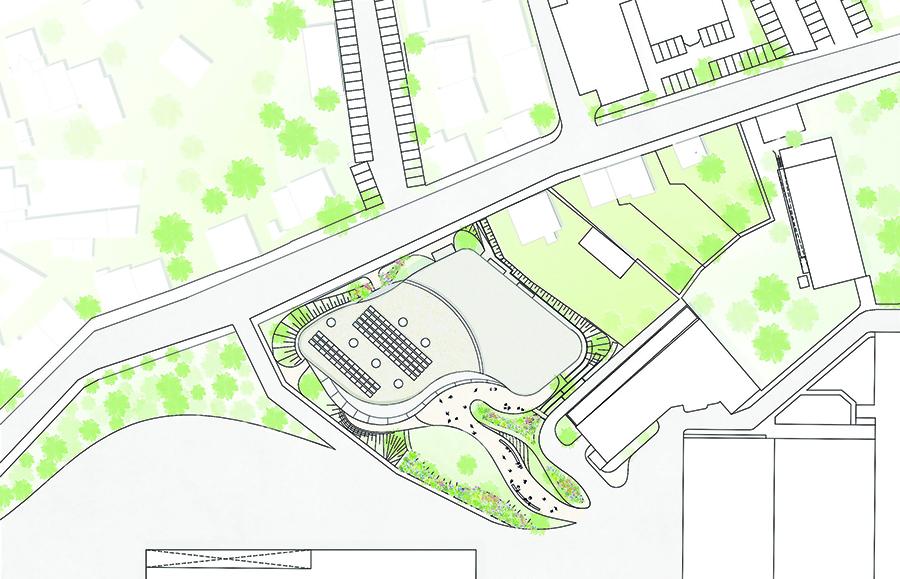
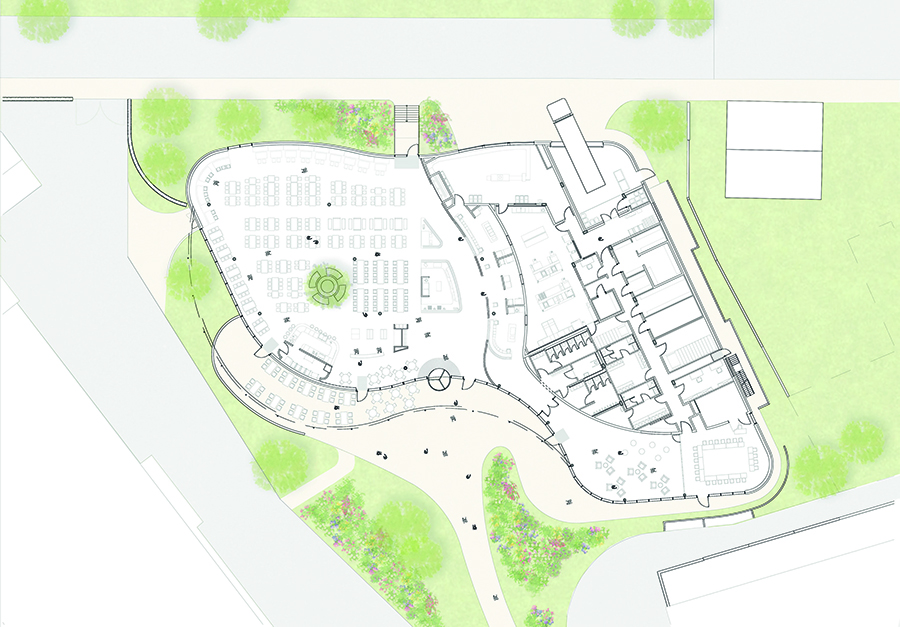
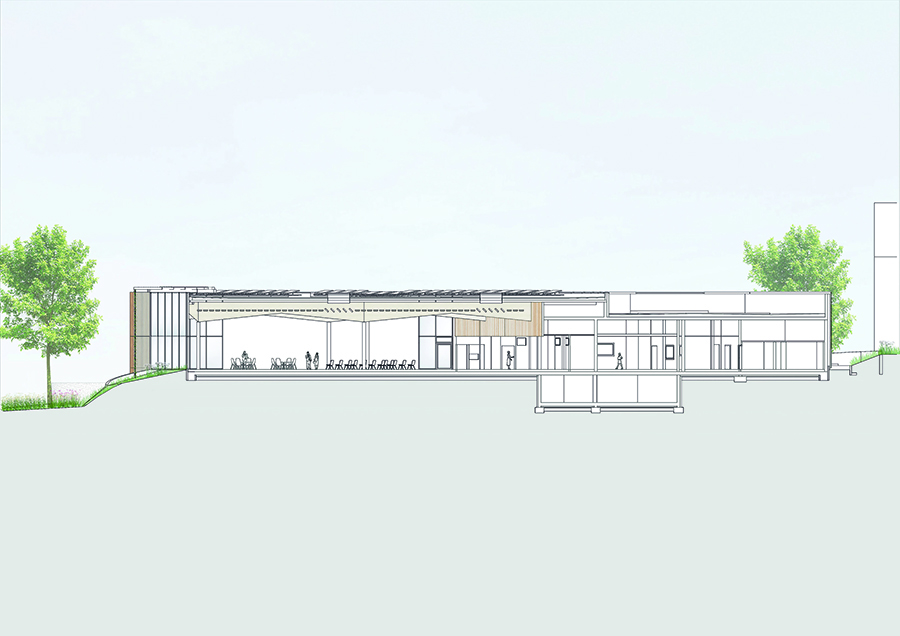

Credits
Architecture
Nattler Architekten; Thomas Höxtermann, Egbert Drießen, Benedict Hessling, Ruba Chati, Thomas Beumer, Dirk Gildemeister, Simon Runge
Client
Vaillant GmbH
Year of completion
2023
Location
Remscheid, Germany
Total area
5.034,15 m2
Site area
2.964,45 m2
Photos
HGEsch
Project Partners
Statics, building physics, energy concept: Werner Sobek AG
Kitchen planning: IGW Ingenieurgruppe Walter + Partner GbR
Building services: fuhrmann + keuthen – beratende ingenieure PartG mbB
Consulting engineers for fire protection: Görtzen Stolbrink & Partner mbB
Lighting: Tropp Lighting Design GmbH
Landscape architects: Reinders LandschaftsArchitekten bdla and Nattler Architekten


