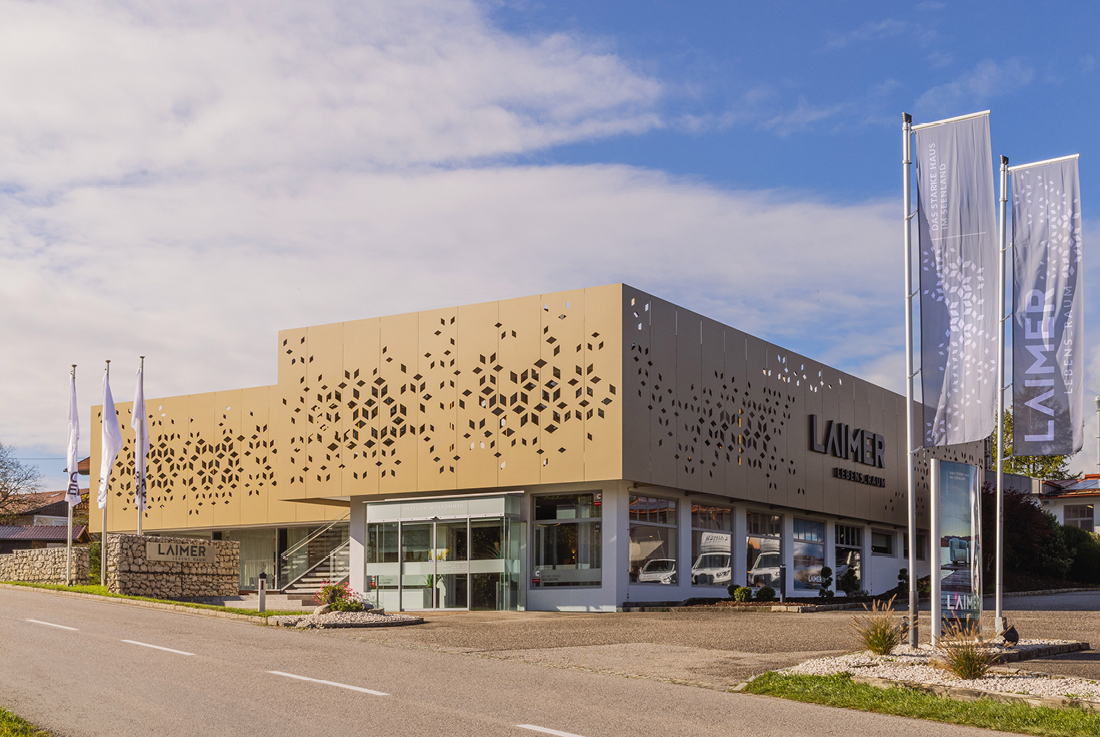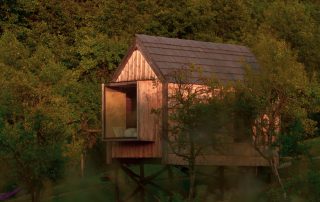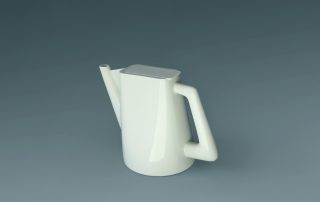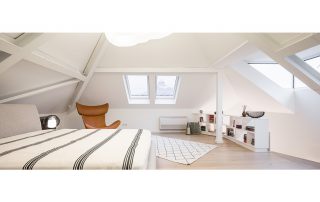Renovation of the Furniture Store Façade
The design of a building’s façade plays a crucial role in shaping its identity and spatial perception. For this aging furniture store, the time had come to rejuvenate its exterior. The planned renovation aimed to align the building’s outward appearance with the elegance and high quality of its interior, enhancing its visual appeal for potential customers.
The new design adopts a calm, understated aesthetic. Complemented by strategically placed evening lighting, it allows the store to attract attention without being intrusive – subtly standing out while blending harmoniously into its rural surroundings.
To create a more visually cohesive appearance, the upper floor was clad in a curtain façade made of aluminum composite panels. The color and texture of these panels were carefully selected to convey a refined, discreet elegance. The arrangement of façade openings was developed based on the building’s interior needs. Spaces requiring more light or offering desirable views were given larger and more numerous openings, while areas with less demand for natural light featured minimal perforations.
The variation in diamond-shaped openings results in a light, floral-like pattern, lending the façade a soft, organic rhythm. A particularly innovative feature of the project is the specially developed honeycomb substructure – engineered to support the unique geometry of the openings – demonstrating how technical precision and design intent can come together in architectural detail.
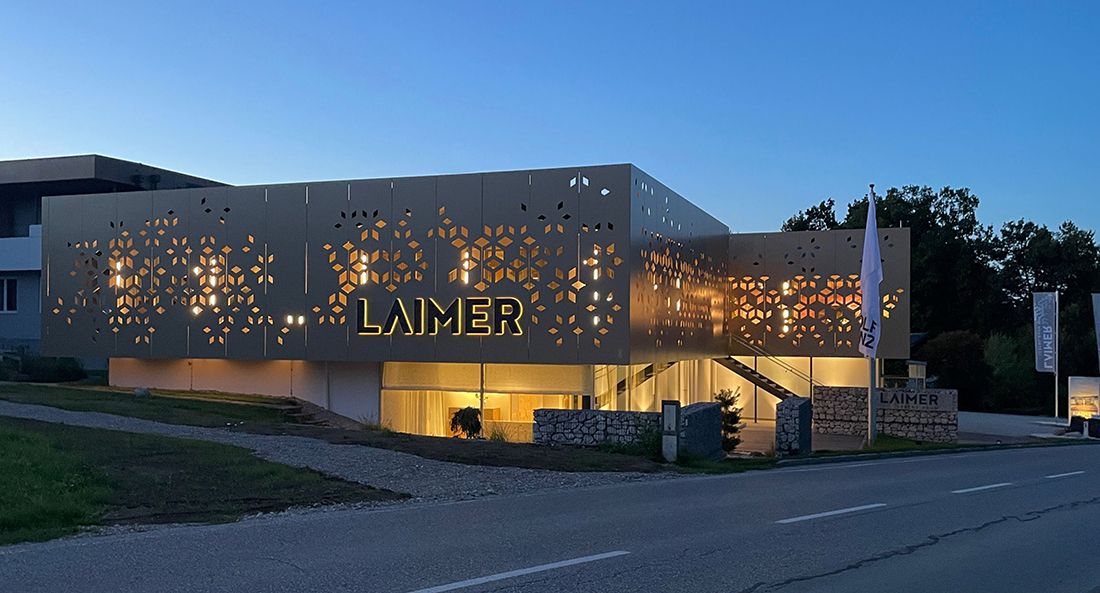
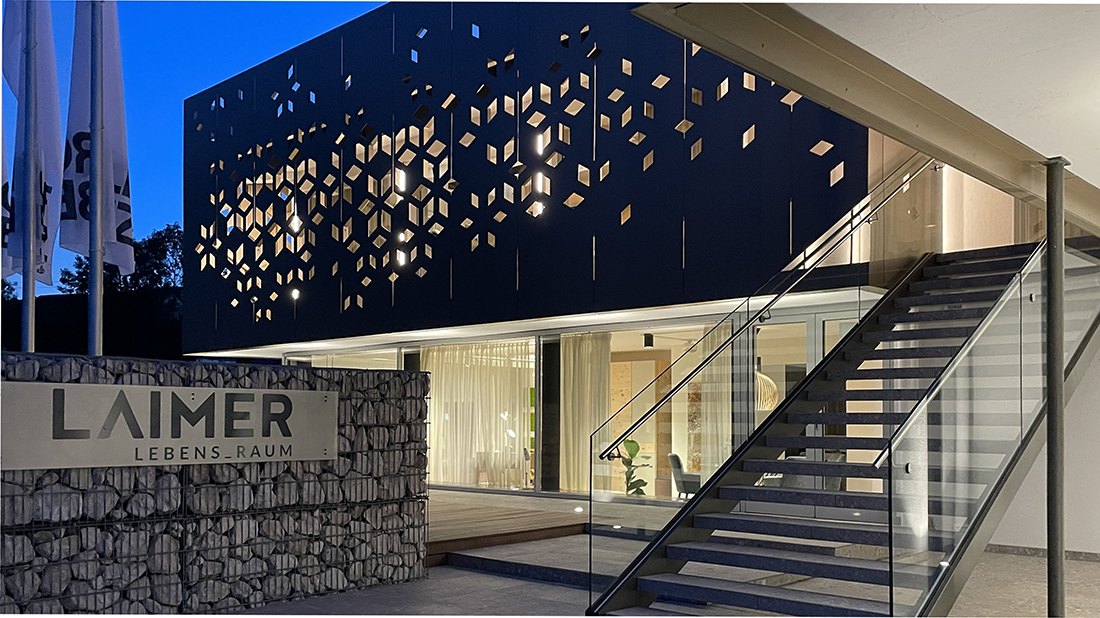
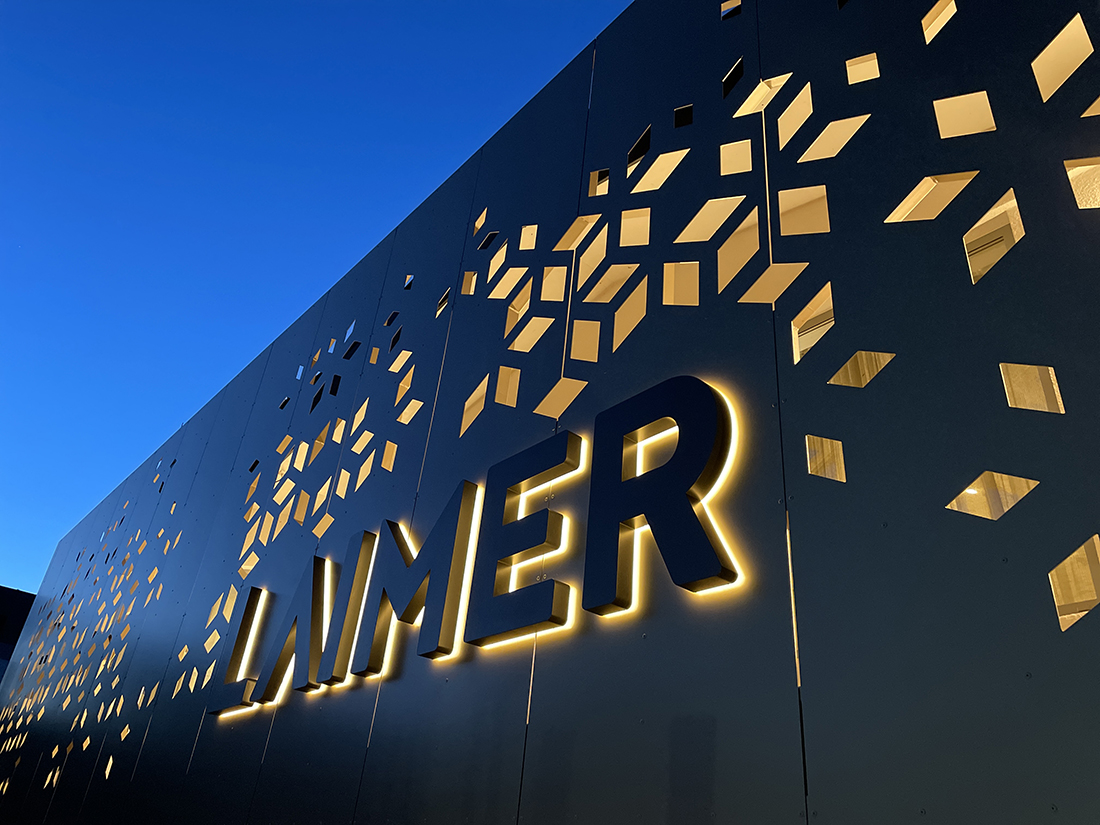
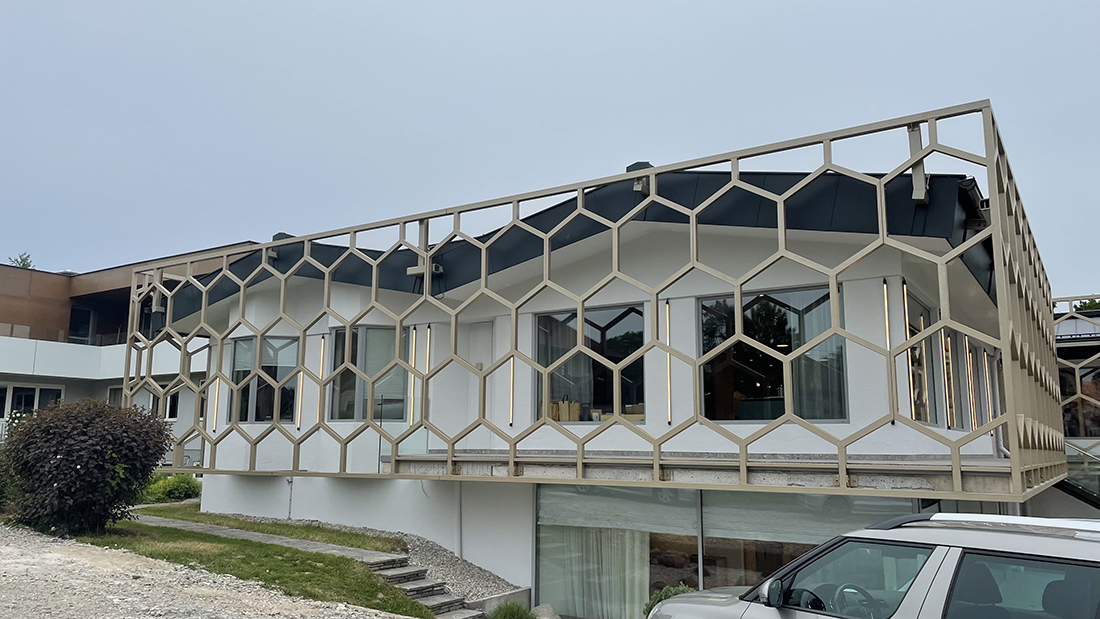
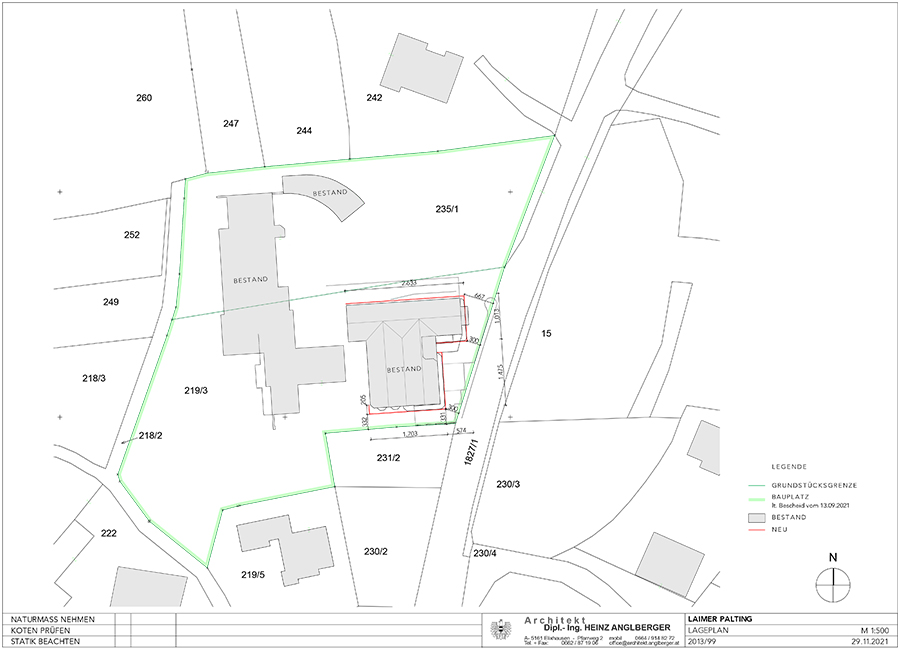
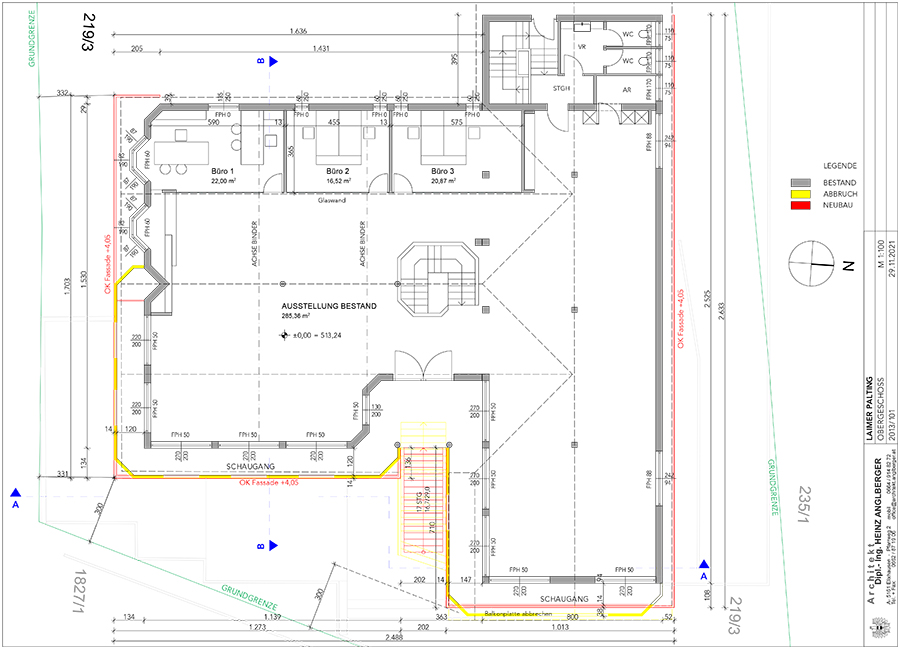

Credits
Architecture
Architekturbüro Anglberger; Heinz Anglberger, Alexandra Überbacher
Client
Möbel Laimer
Year of completion
2022
Location
Palting, Austria
Photos
Laimer, Anglberger
Project Partners
Concept Structure s.r.l., Aluminios Cortizo Romania s.r.l., Eco Roof Construct s.r.l., Kelman Profesional s.r.l., Primo s.r.l., Daikin România s.r.l., Retailer Edal Trade s.r.l., Franke Romania s.r.l., Bruma, Mantra s.r.l.


