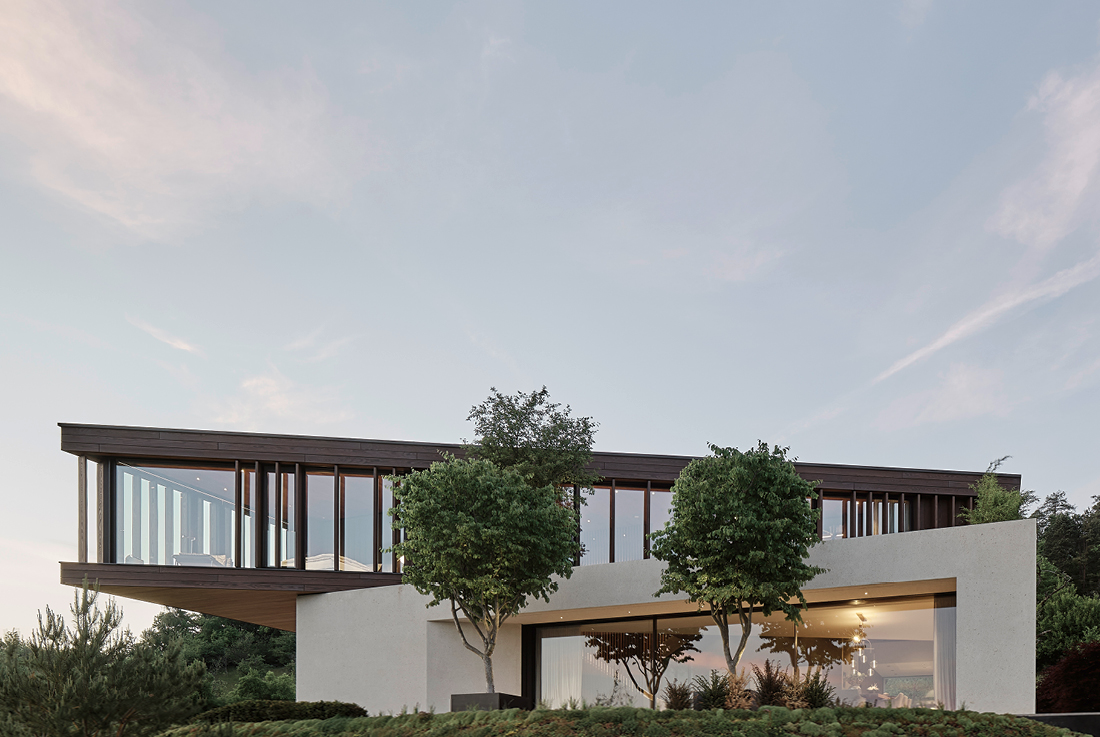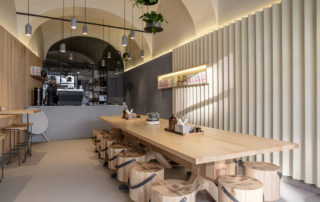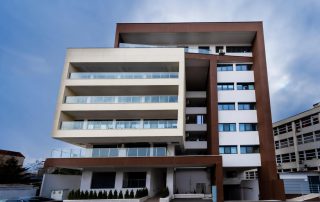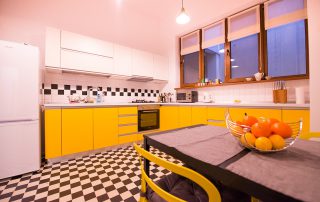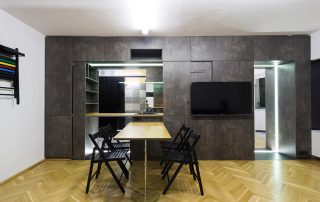Nestled in a quiet neighborhood overlooking the German side of Lake Constance, the intimate Kronbühl Residence sits between a vibrant sunflower plantation and an apple orchard that stretches along the rear of the plot. Designed to maximize the compact site, the three-story home seamlessly integrates with its natural surroundings. A landscaped berm envelops the basement level, extending the garden into the terrain and creating a lush, continuous landscape.
In contrast, the middle level is composed of multiple bush-hammered concrete volumes, interwoven with open voids that form inviting living spaces. Above, the upper wooden volume adopts a striking triangular form, shaped by the home’s three primary views – the lake, the sunflower fields, and the orchard. This cantilevered structure not only heightens the architectural contrast but also creates sheltered outdoor spaces below, blending warmth and modernity in perfect harmony.
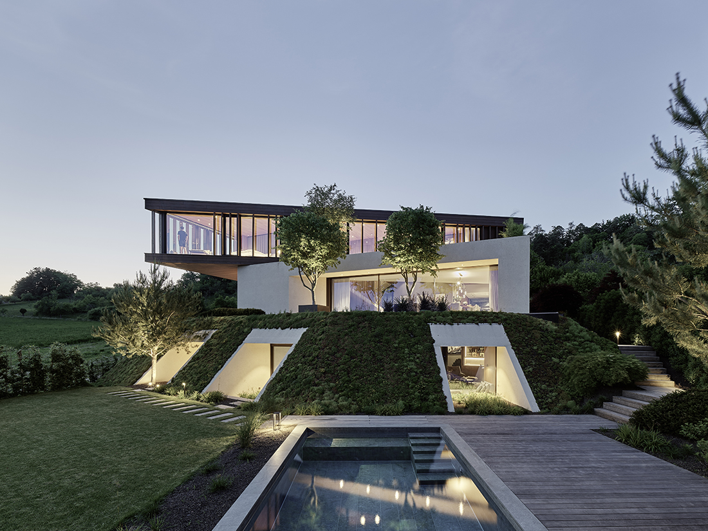
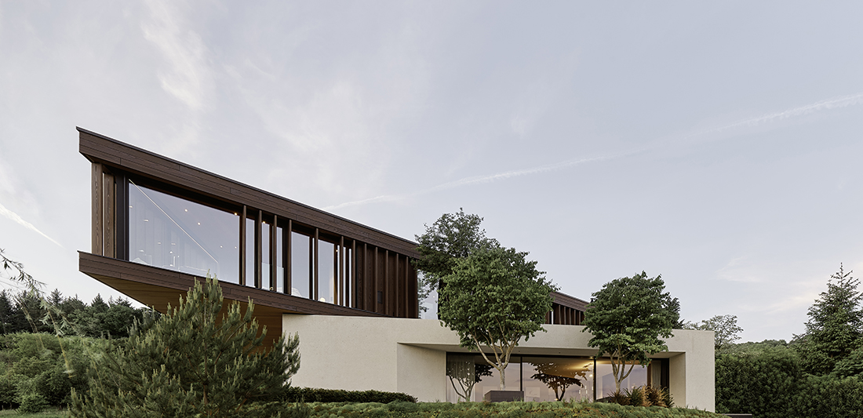
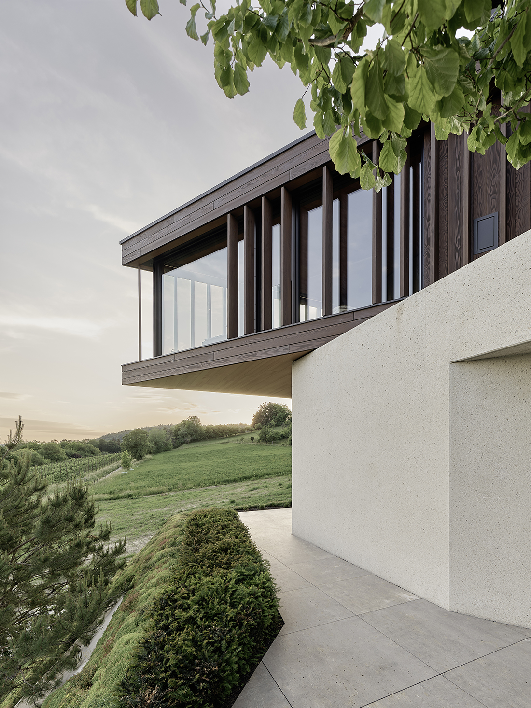
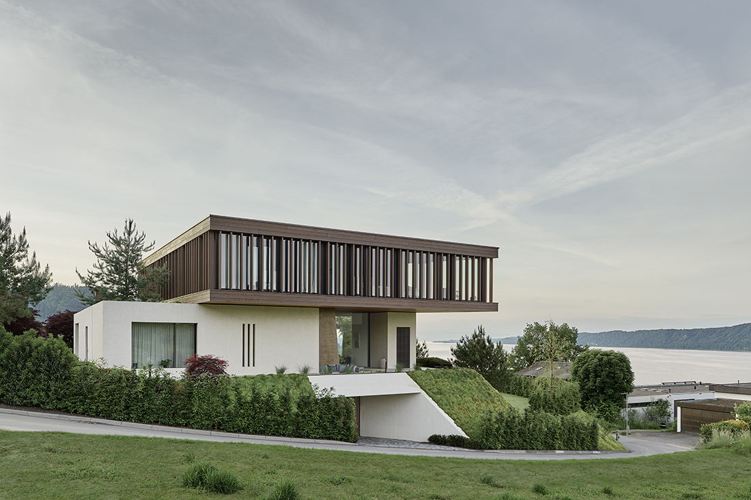
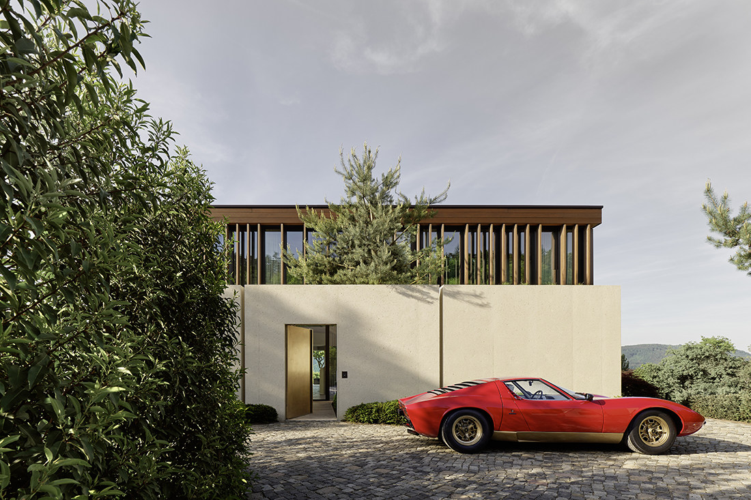
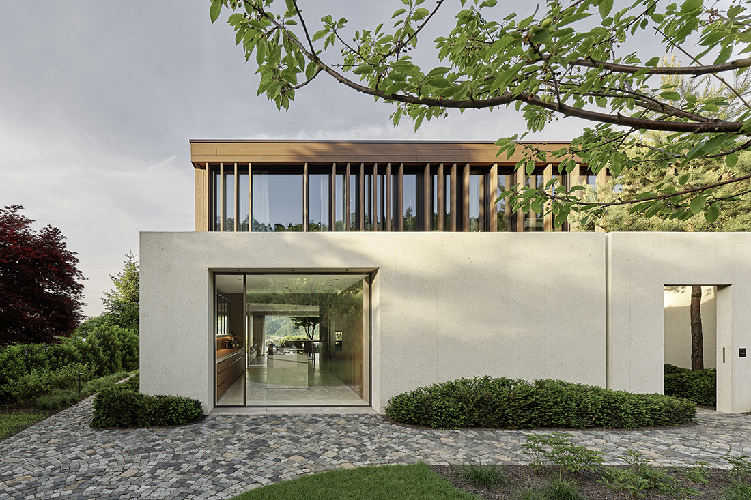
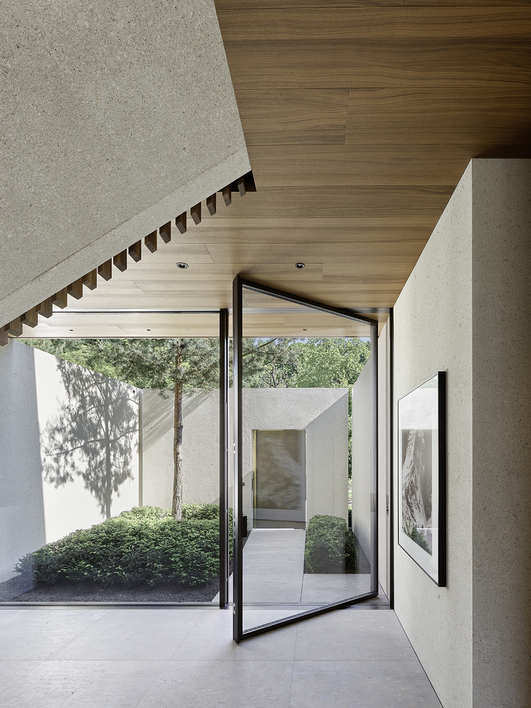
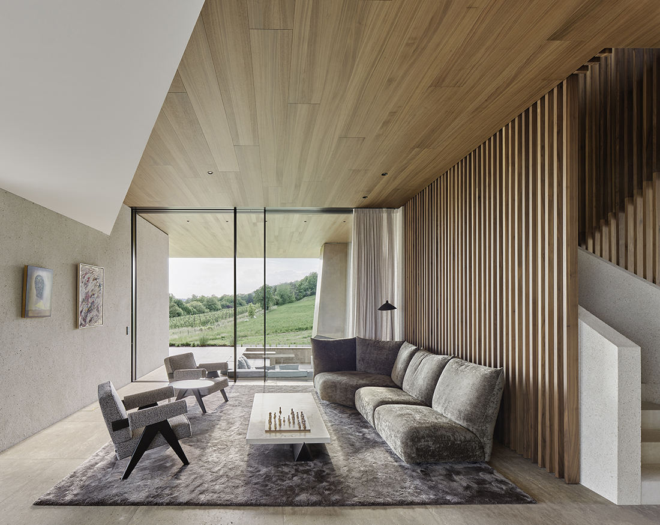
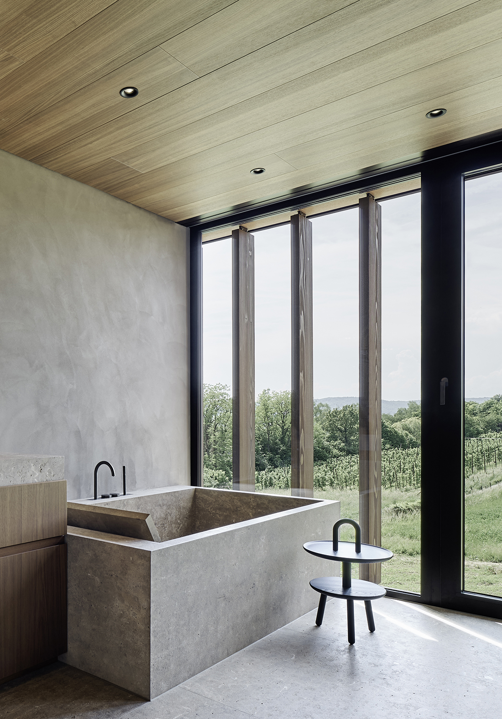
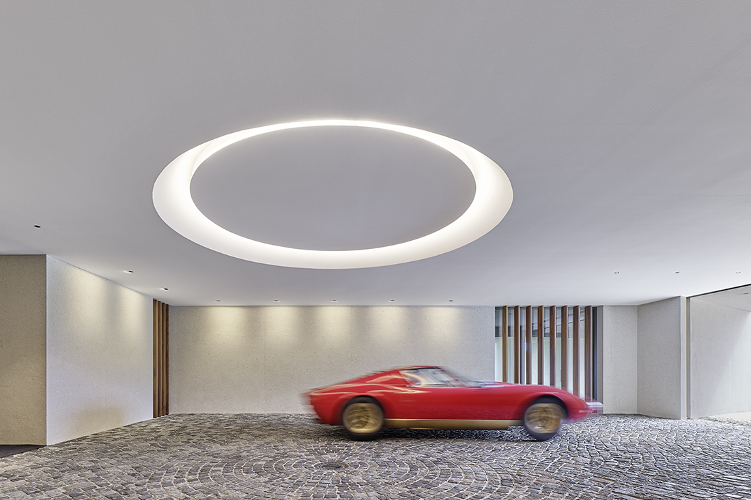
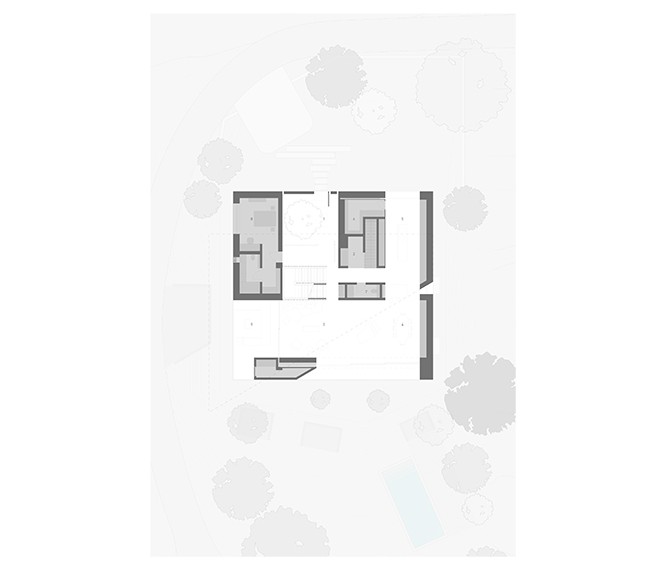
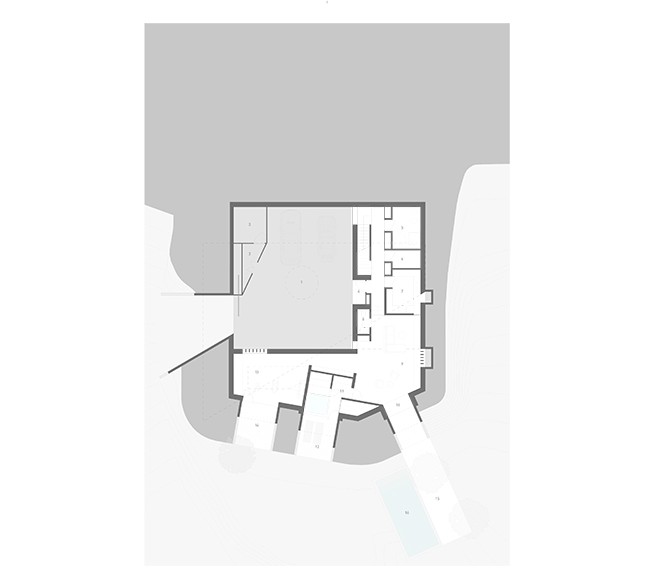

Credits
Architecture
Oppenheim Architecture; Chad Oppenheim, Beat Huesler, Rasem Kamal, Andrew Dadds, Aaron Kohler
Client
Private
Year of completion
2022
Location
Bodman-Ludwigshafen, Germany
Total area
1.000 m2
Site area
1.600 m2
Photos
Zooey Braun
Winners’ Moments
Project Partners
Interior design: Bernd Gruber
Local architect: Katharina Pilz Architekten ETH
Landscape design: Enea Landscape Architecture
Structural engineering: Baustatik Relling GmbH
Windows consultant: Sky-Frame


