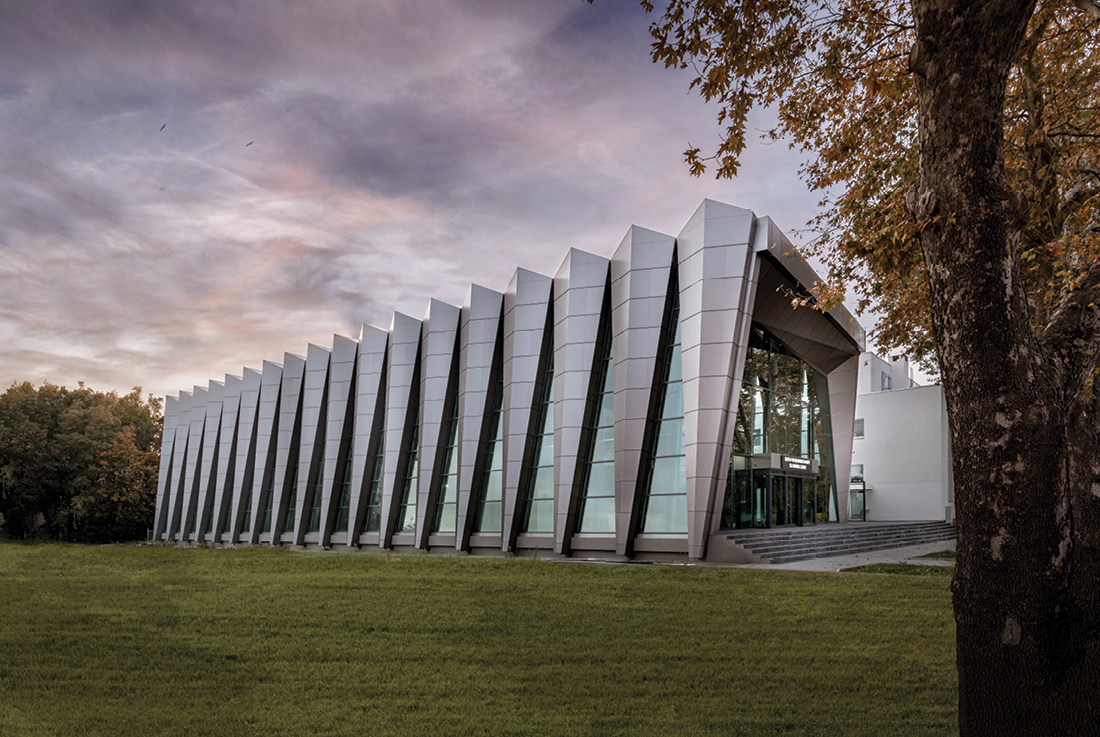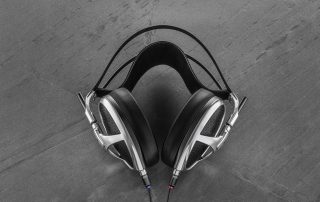We present our project for the Sea Survival Center at the Nikola Yonkov Vaptsarov Naval Academy in Varna. Designed to elevate the academy’s prestige, the facility prioritizes maximum functionality, featuring two above-ground and two underground levels, seamlessly connected to the existing training pool.
The center combines reinforced concrete and steel structures and includes a 25m x 12.5m pool equipped with advanced 5D simulation systems – such as wave generators, artificial smoke, rain effects, and a helicopter crash simulator capable of full submersion and rotation. A 7.5-meter training tower supports specialized exercises for both naval and air force personnel.
Built to meet international standards, the Sea Survival Center plays a crucial role in maritime survival training, including for helicopter crews. Its minimalist architecture, characterized by titanium-colored aluminum and glass façades, ensures both durability and a sleek, modern aesthetic.
This project sets a new benchmark for training excellence and reinforces the Naval Academy’s position as a leader in maritime education.
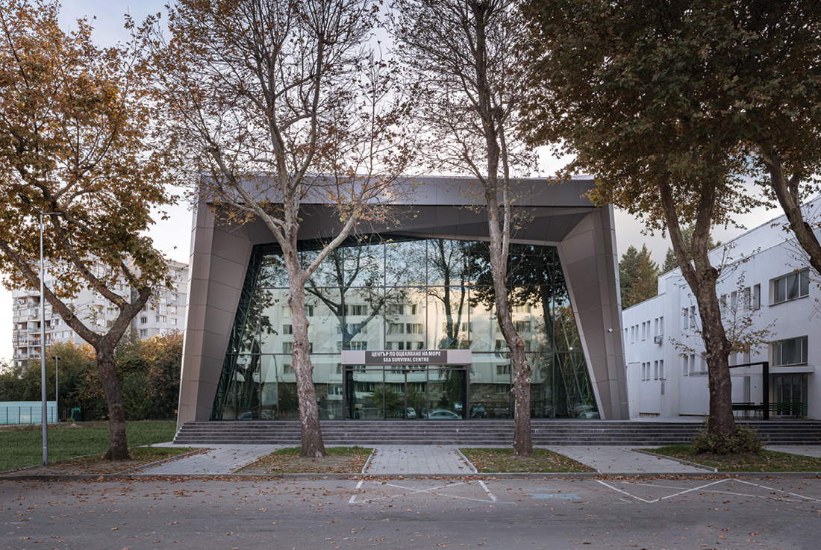
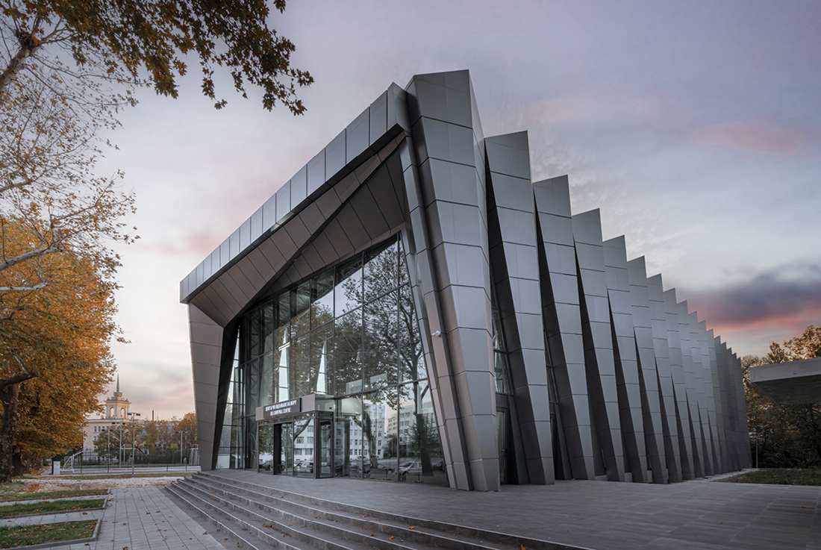
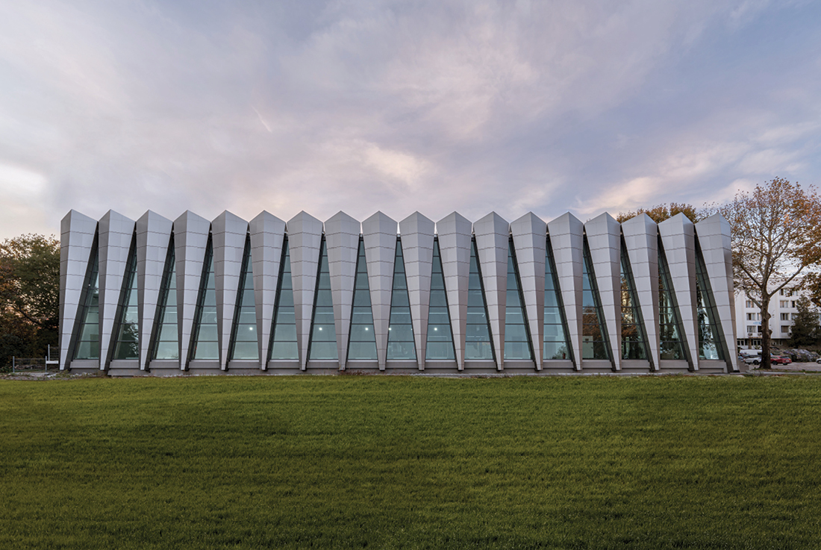


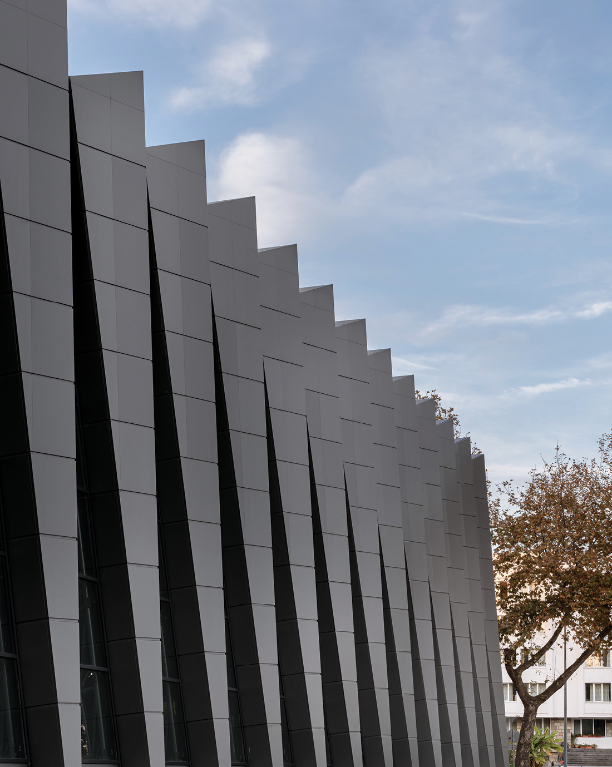
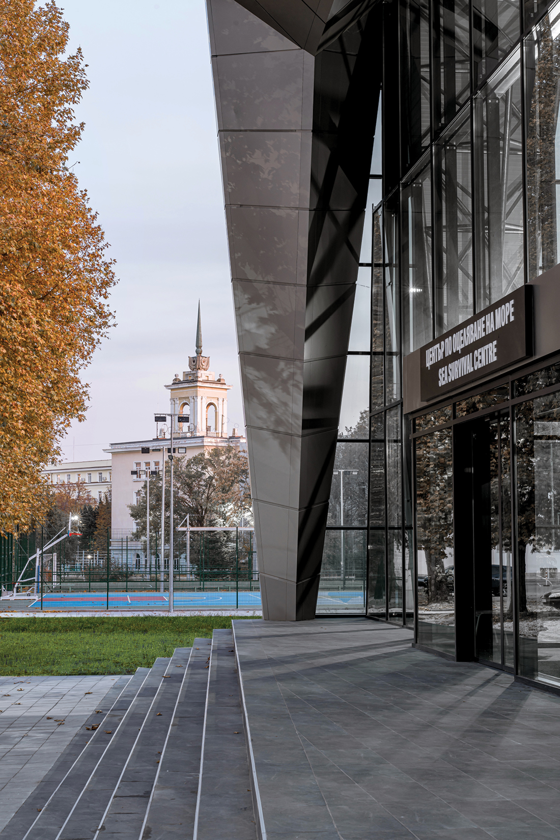
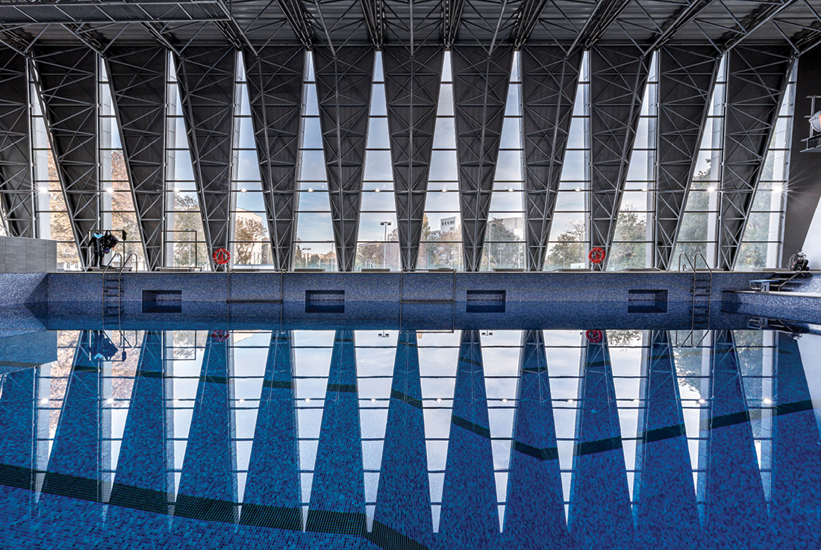
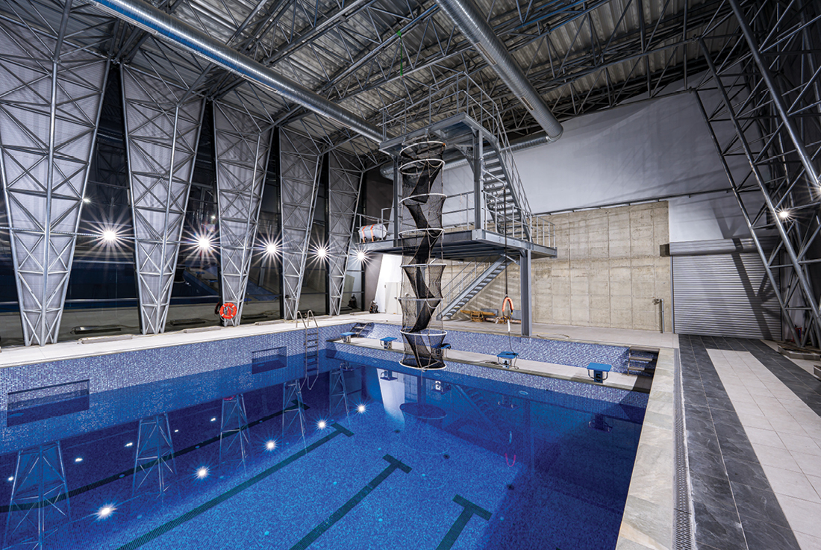
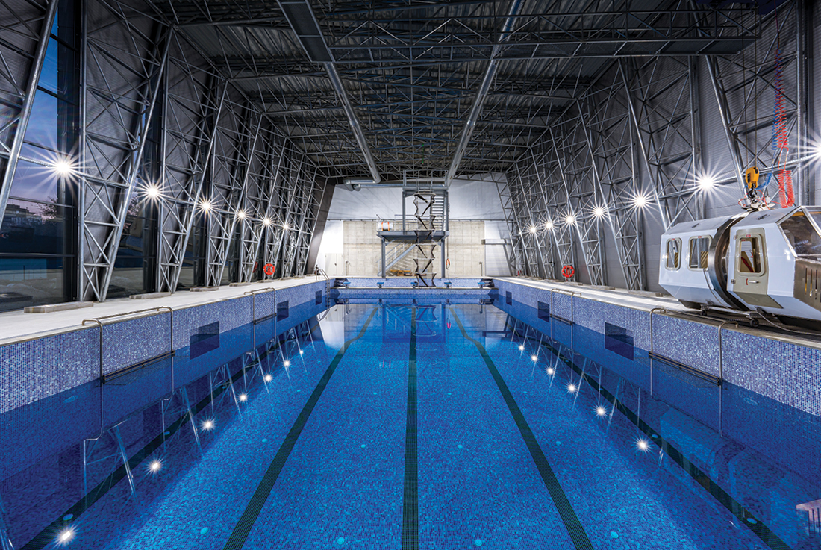



Credits
Architecture
REDOX architecture studio; Konstantin Slavov, Magdalena Slavova, Nikola Nenov
Client
“Nikola Yonkov Vaptsarov” Naval Academy
Year of completion
2024
Location
Varna, Bulgaria
Total area
3.745 m2
Site area
91.063 m2
Photos
Georgi Milev
Winners’ Moments
Project Partners
Thermal Engineering Ltd.; Todor Andonov, Ris Ltd.; Slav Slavov


