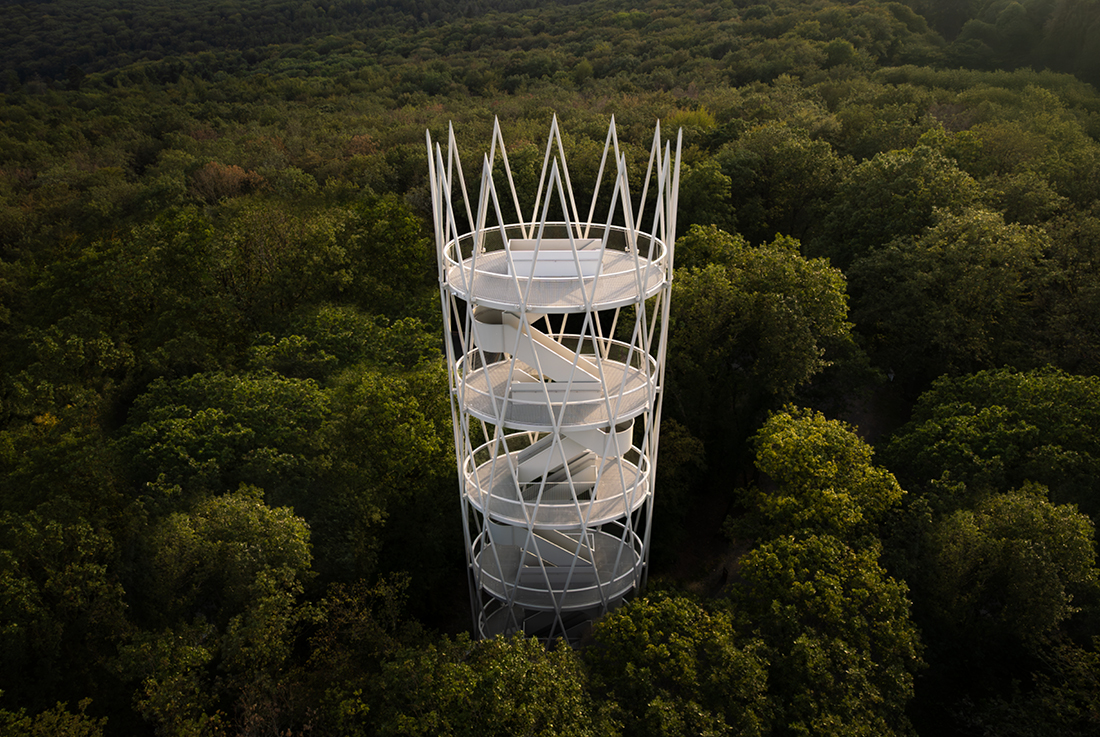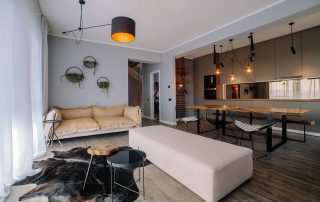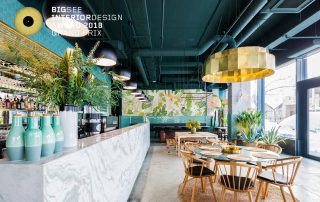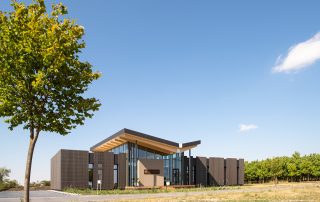Experiencing the Hardtbergturm means stepping away from everyday life, clearing the mind, and letting the gaze drift over the treetops and the region’s characteristic landscape.
Designed as a pure steel construction, the tower is based on an elliptical form and rests on a matching elliptical base. A seating platform made of exposed concrete invites visitors to pause and take in the surroundings. The tower’s structural stability is ensured by its distinctive diagonal and intersecting circular columns, which create a spatial framework and transfer forces into the reinforced concrete foundation slab.
The tower features four exploration levels and a final observation platform, all accessed via a central staircase system. The five suspended, double-flight staircases include semicircular landings, with each level altering the stair direction. This design ensures that every level becomes an integral part of the ascent, functioning as an individual station along the journey to the top.
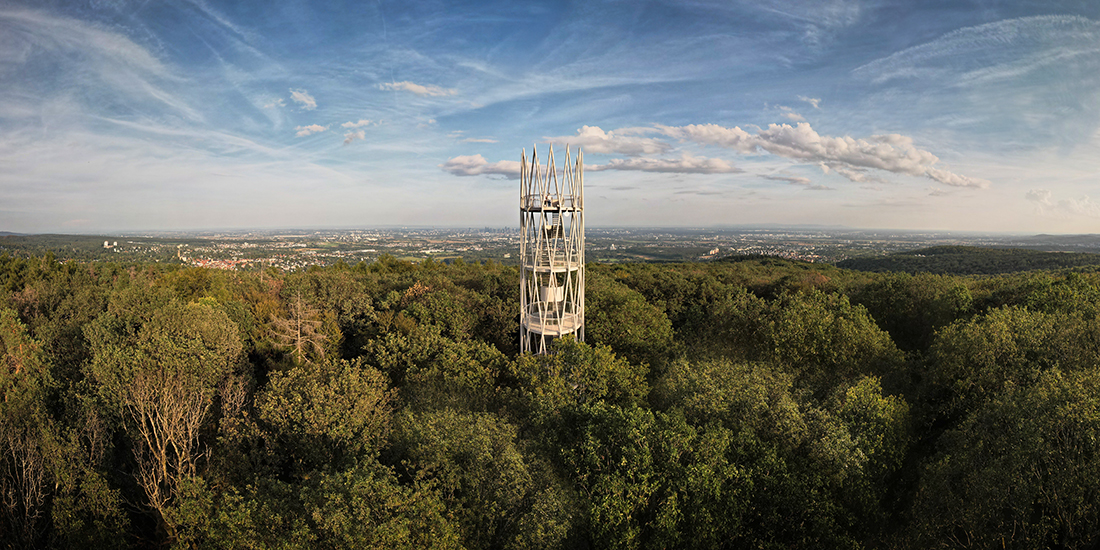
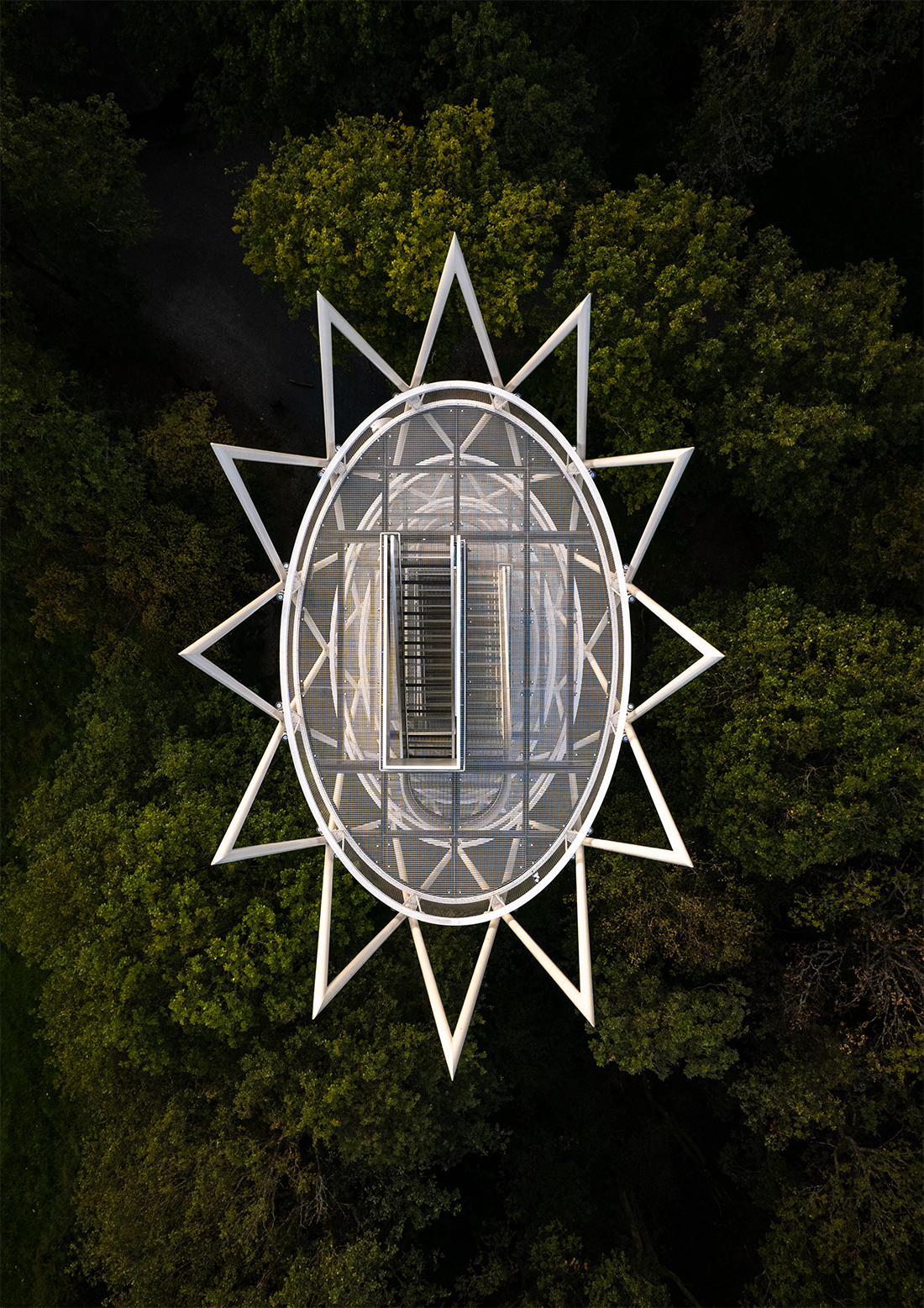
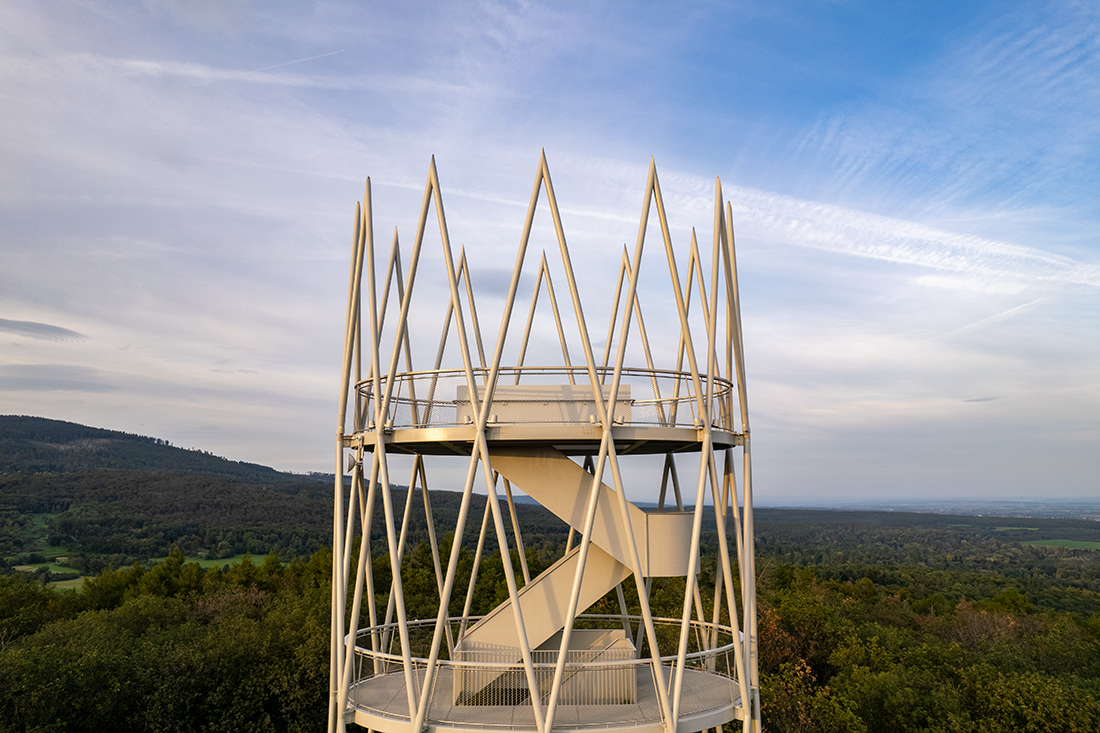
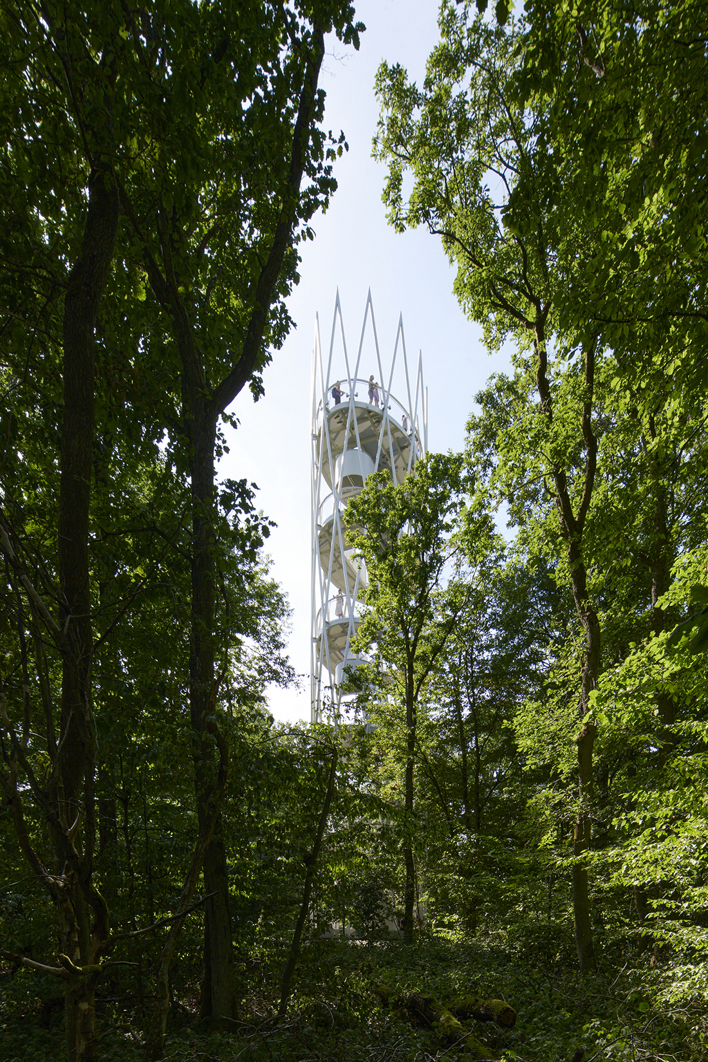
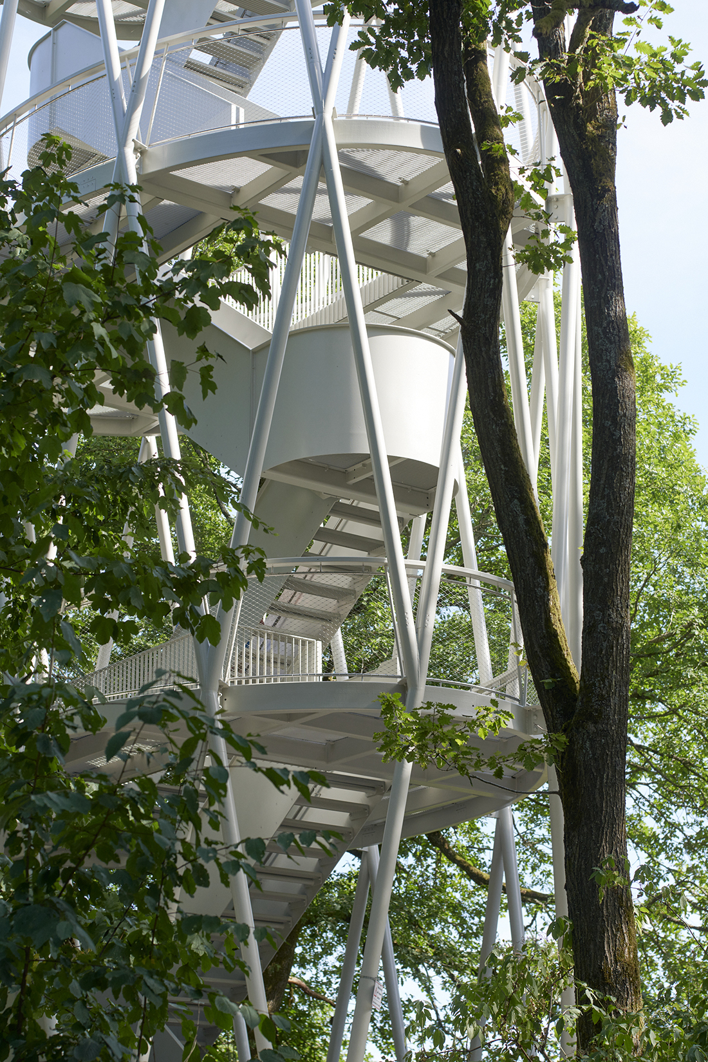
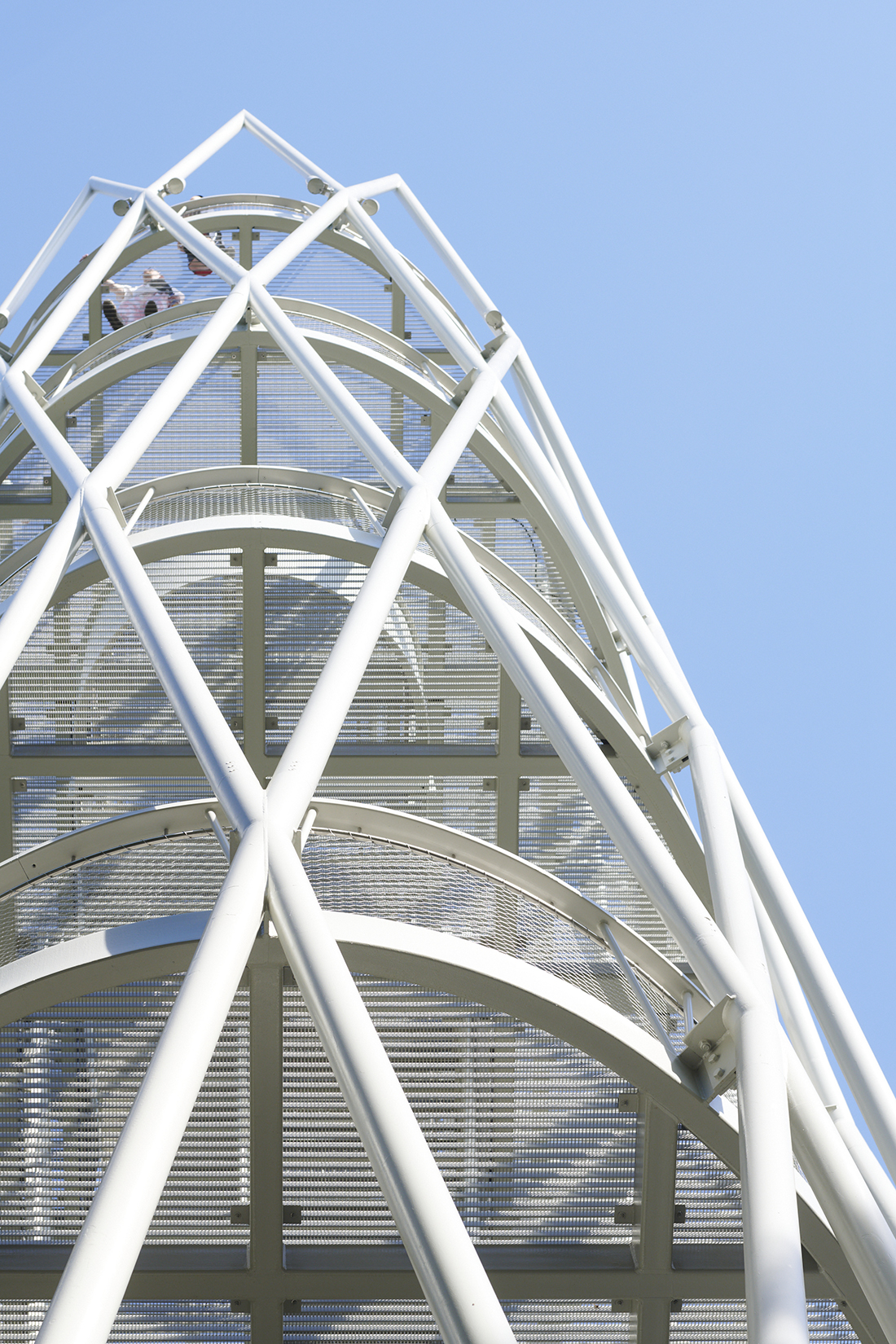
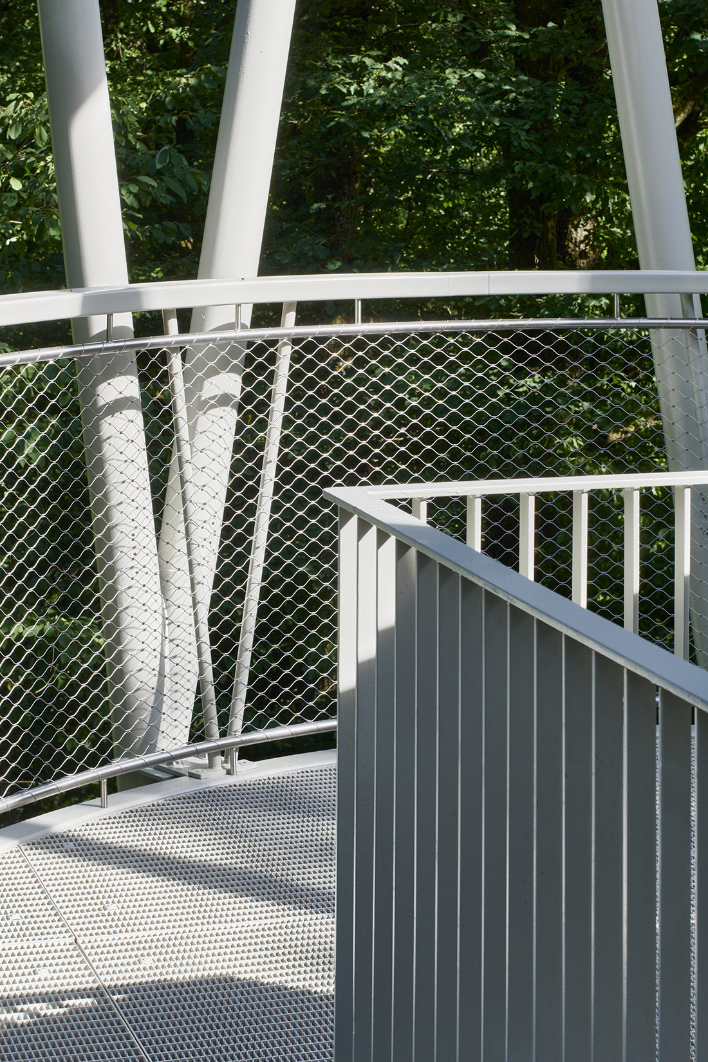
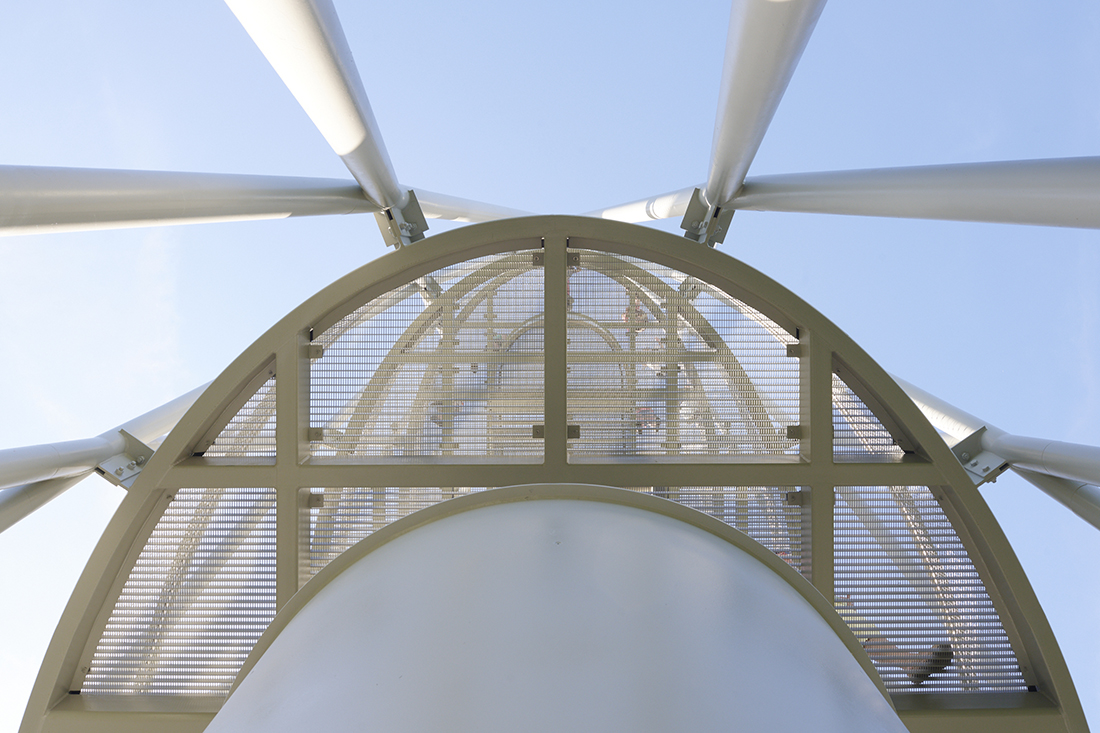
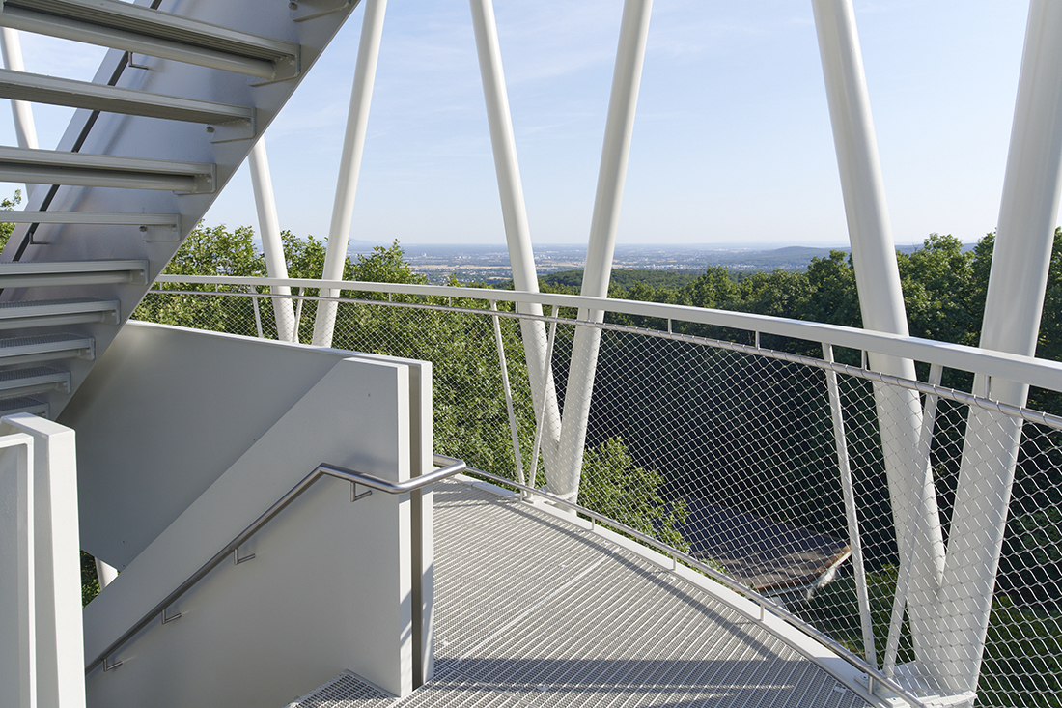
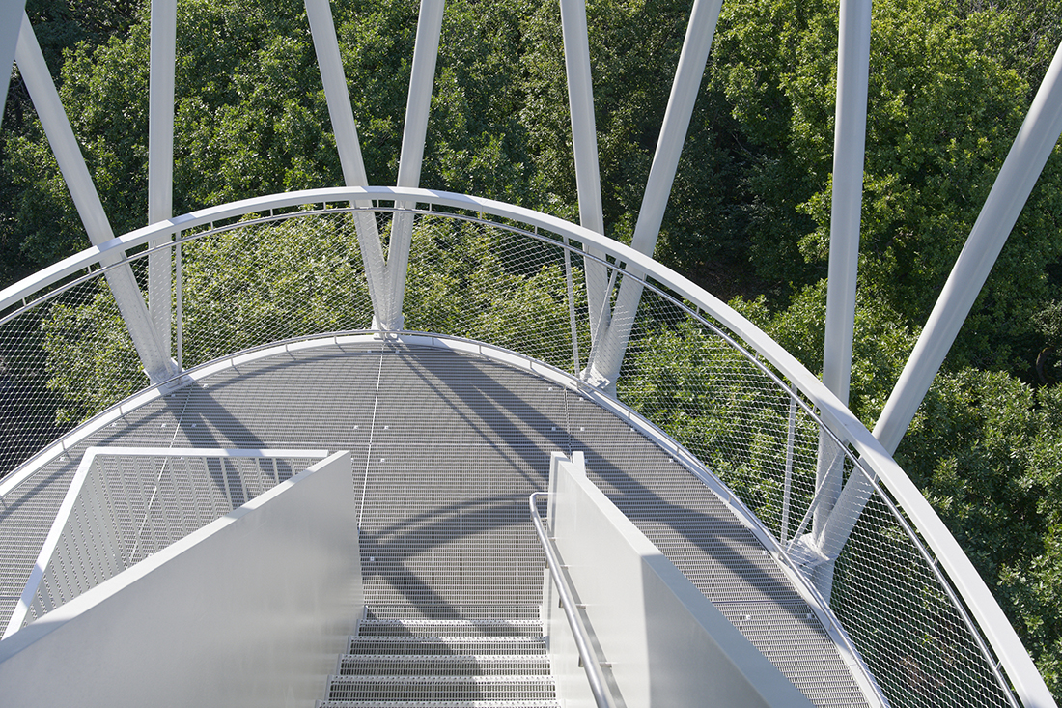
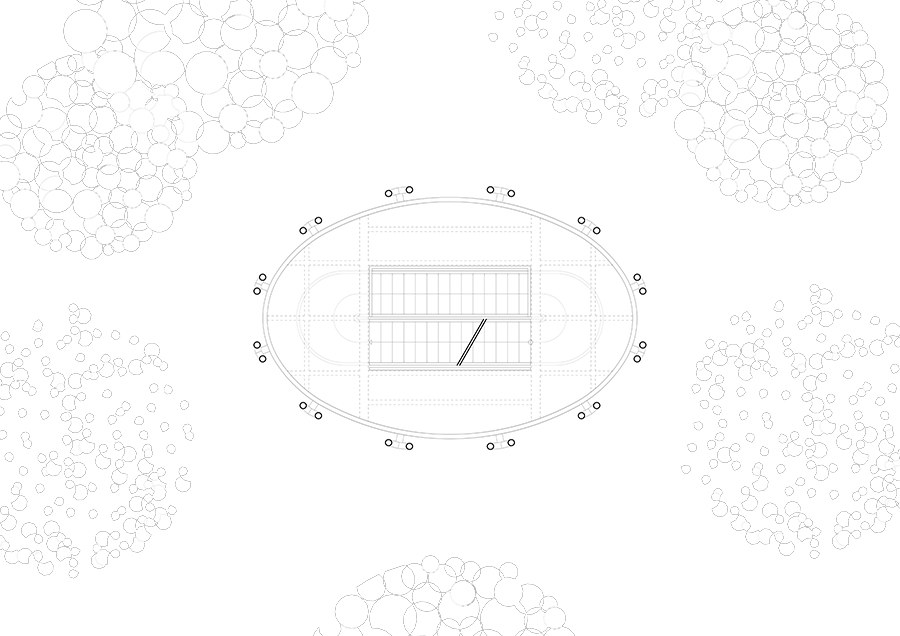
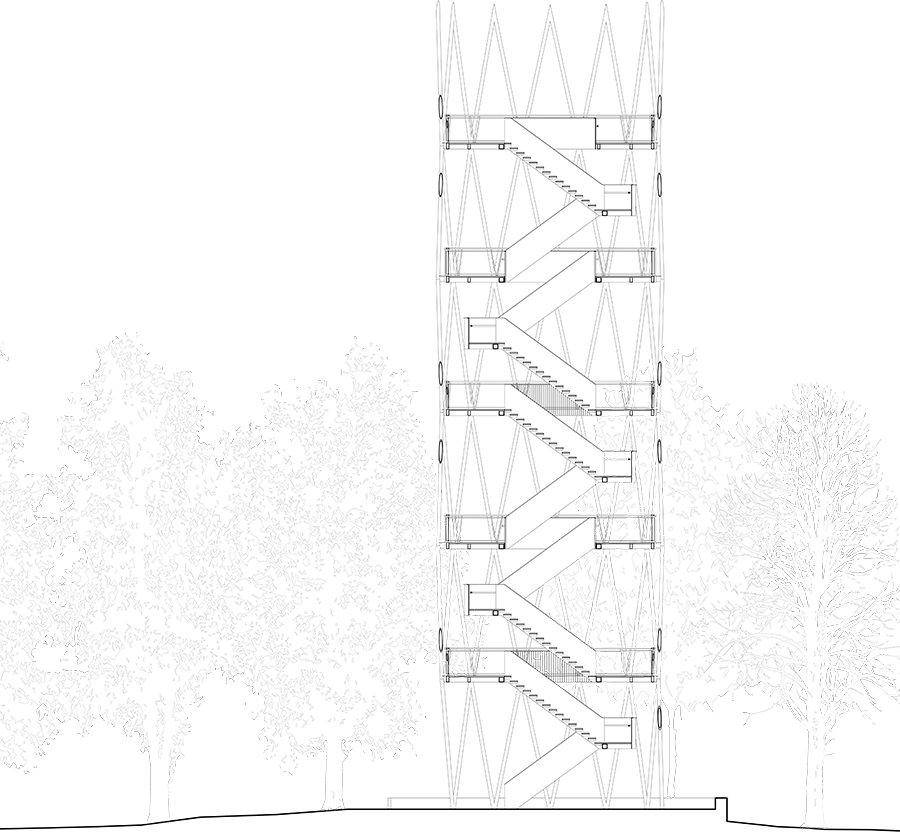
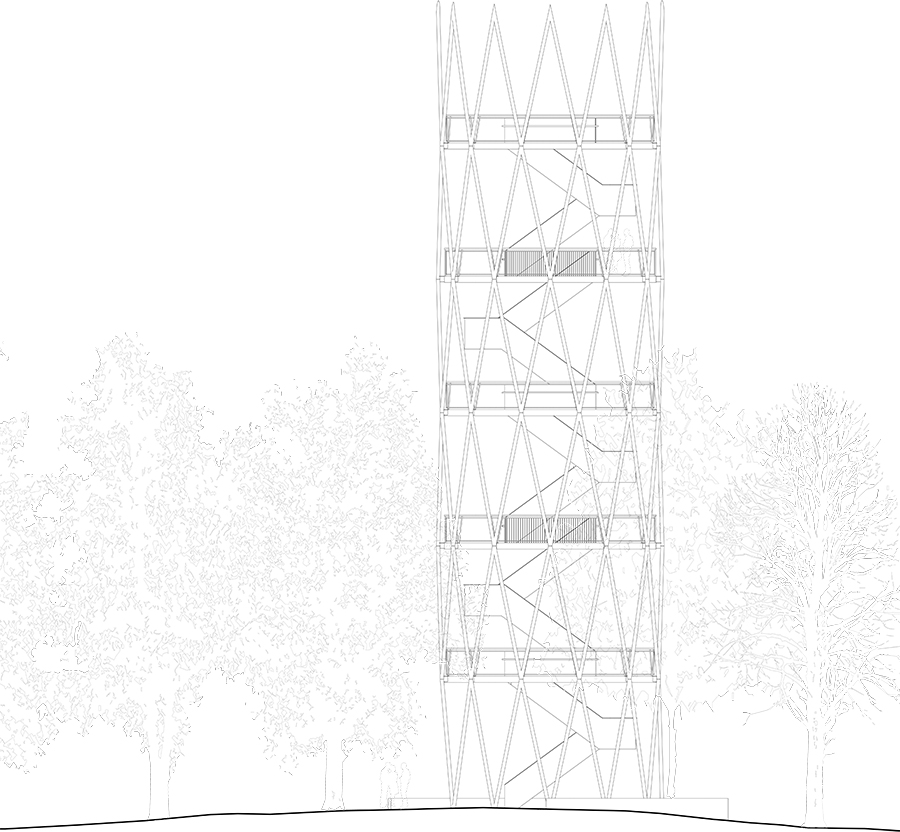

Credits
Architecture
Wolfgang Ott Architekt; Wolfgang Ott, Leonie Ott
Client
Stadt Königstein im Taunus
Year of completion
2022
Location
Königstein, Germany
Total area
250 m2
Photos
Mathias Franjišić, Timon Ott, Victor van der Saar


