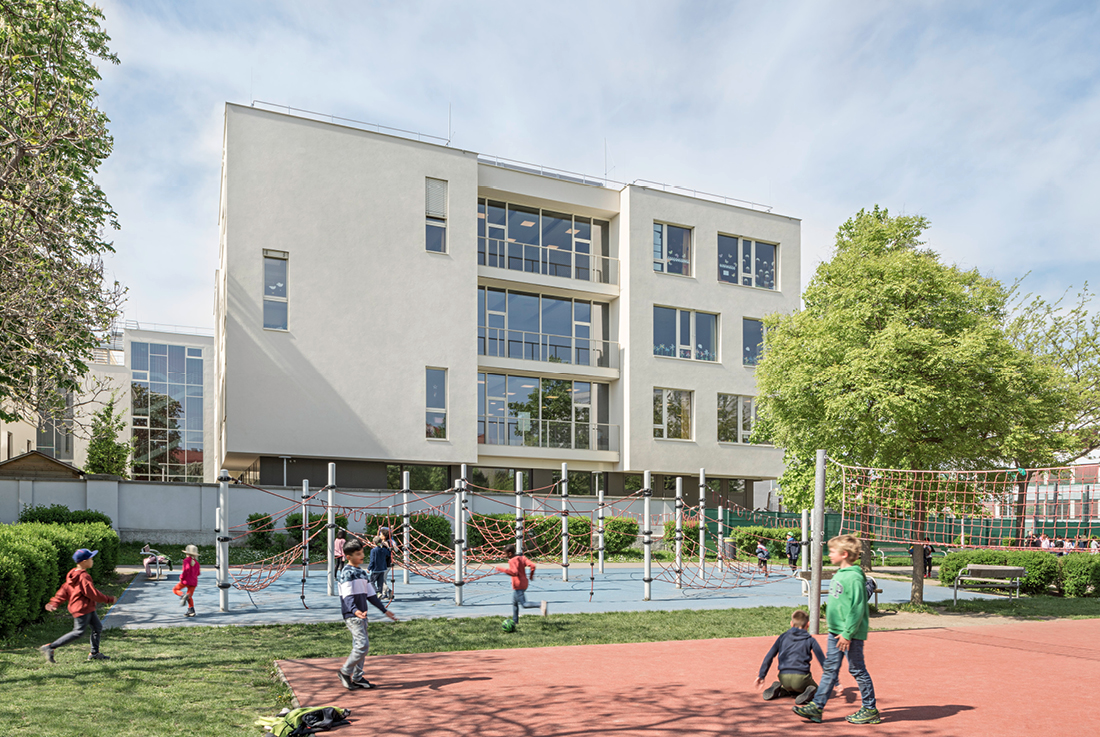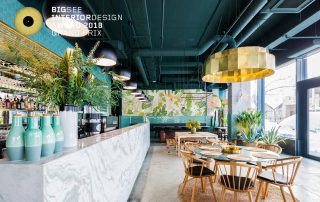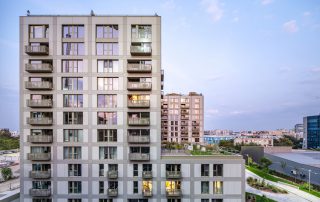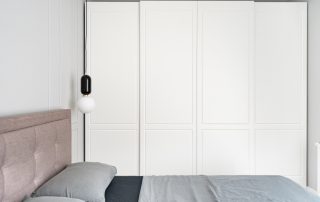The existing primary school in Vienna’s Donaustadt district has been expanded with a new building that seamlessly integrates with the original structure. The T-shaped extension follows the alignment of the existing school, defining a clear boundary along the street while opening towards Aktiv-Park-Kagran. This design creates fluid transitions between the school and the park, with school gardens functioning as natural extensions of the green space, offering diverse visual connections.
The main entrance on Anton-Sattler-Gasse leads into a spacious foyer, which extends upward as a light-filled atrium, efficiently linking all areas of the school. On the ground floor, the cafeteria, library, and multipurpose room maintain a strong connection to the outdoors through large glass façades, providing direct access to the school garden.
Designed as a flexible learning landscape, the educational areas offer a variety of spatial qualities. Natural light floods the interiors from multiple directions, reinforcing the connection between indoor and outdoor spaces. Glazed partitions enhance transparency, fostering openness and visual interaction throughout the school.






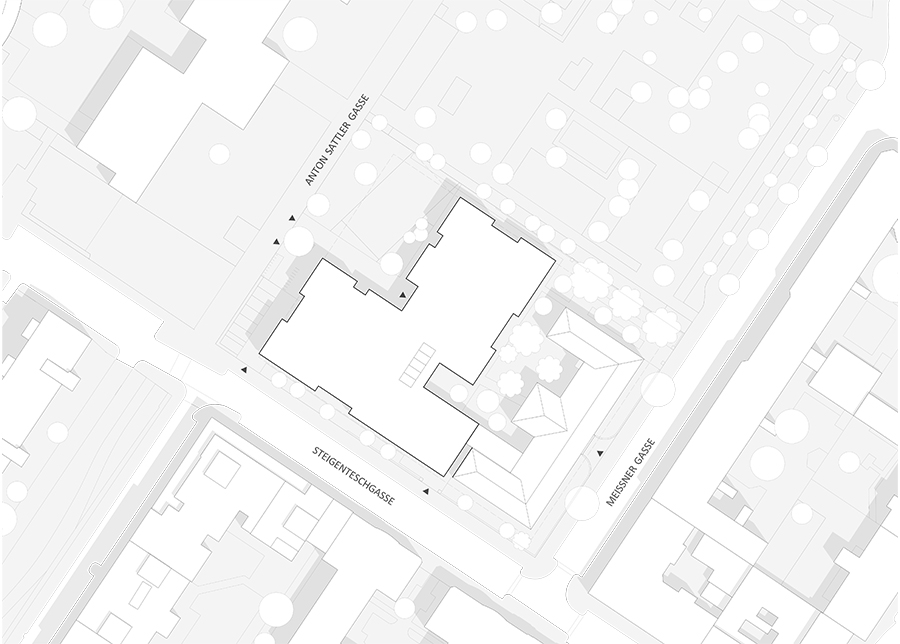
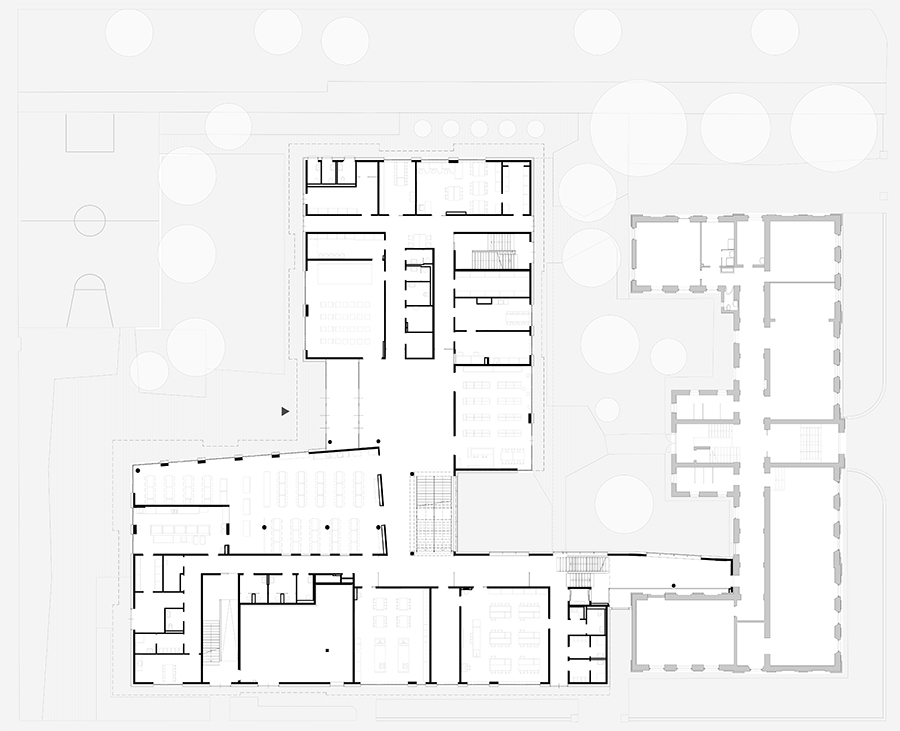
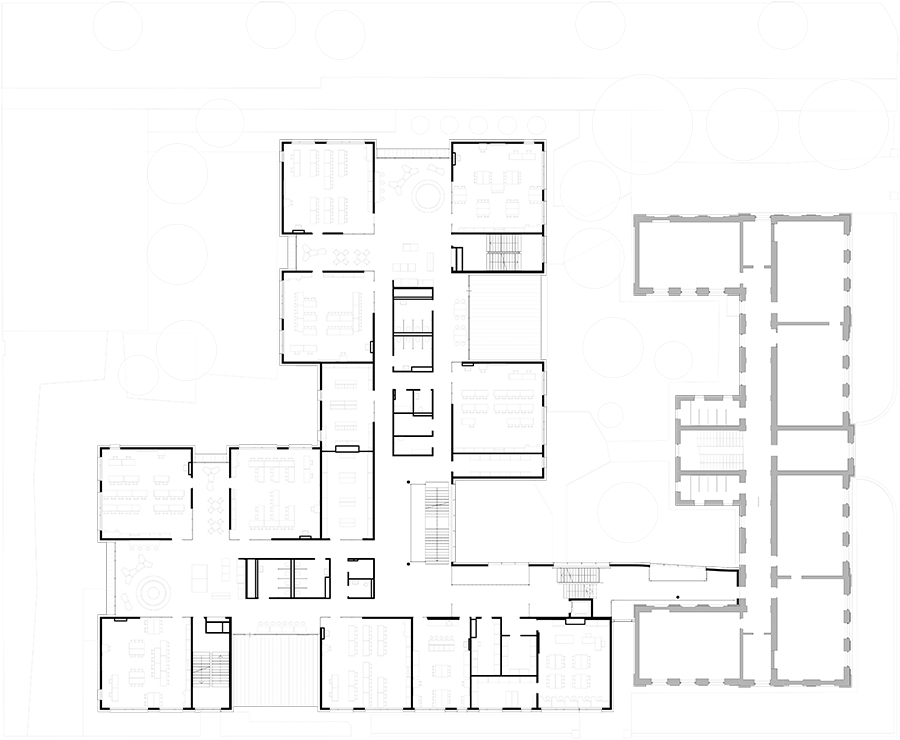

Credits
Architecture
Silbermayr Welzl Architekten
Client
City of Vienna – Wiener Schulen MA 56
Year of completion
2022
Location
Vienna, Austria
Total area
7.900 m2
Site area
10.200 m2
Photos
Hertha Hurnaus
Project Partners
Landscape planning: TB Atelier Landschaft
Structural engineering: Fröhlich & Locher und Partner ZT GesmbH
Technical building equipment: Introplan GesmbH
Fire protection: Kunz Brandschutzplaner GmbH
Building physics: Prause iC GesmbH IB für Bauphysik
Coordination: iC consulenten ZT GesmbH


