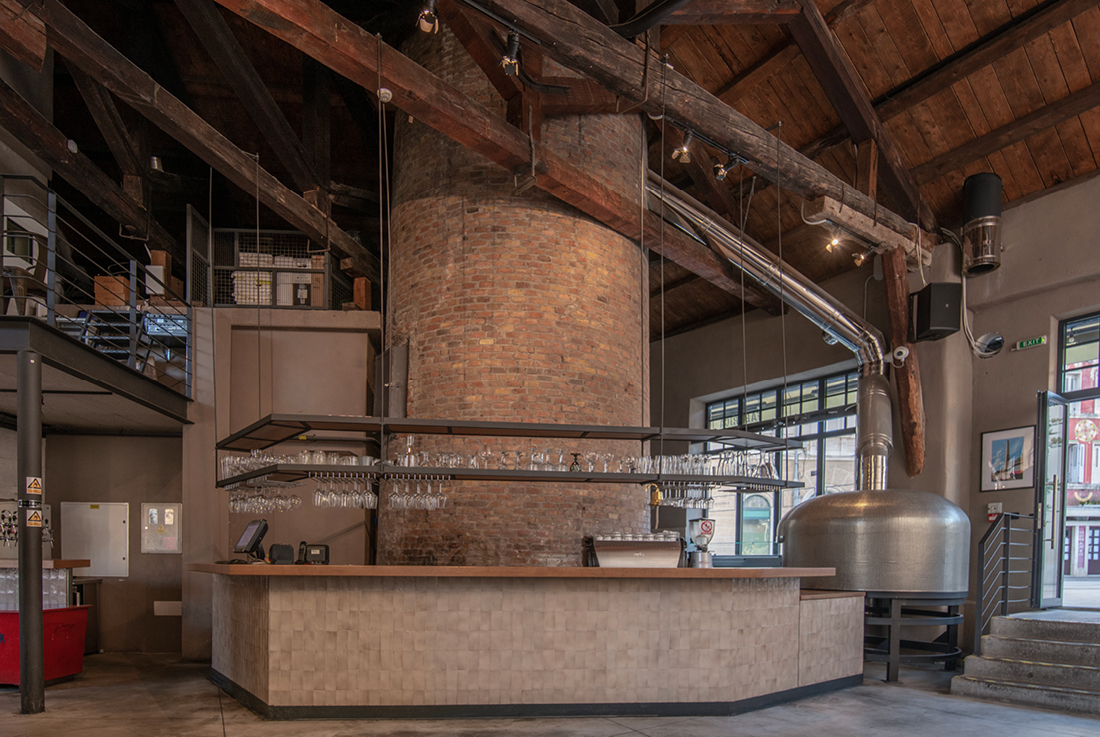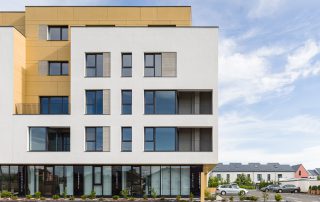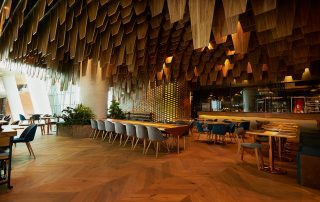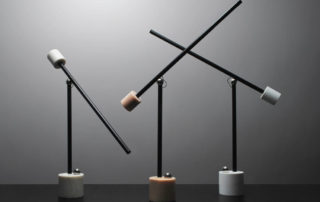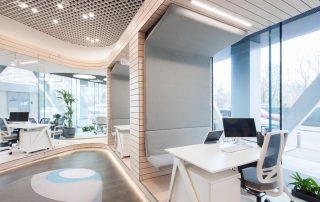The former tobacco factory in Pula has been transformed into an urban restaurant, showcasing the successful reconstruction and repurposing of neglected buildings for hospitality and commercial use. This industrial site, featuring a striking 40-meter chimney, is ideally located in the pedestrian zone of Pula’s historic city center. The renovated space, originally the boiler room of the “Regia Manifattura Tabacchi,” established in 1920 and operational until 1947, reflects a rich history. Prior to its use as a tobacco factory, the building served as a boiler room for a large Austro-Hungarian infantry barracks built in 1878. Renovation began in 2020 and was completed in 2022, following delays due to the COVID-19 pandemic.
The design retains the industrial style, emphasizing textured materials such as stone, concrete, wood, and brick, complemented by industrial lighting. Under the supervision of conservators and archaeologists, numerous elements of late 19th and early 20th-century industrial architecture have been preserved, including original steel windows and concrete floors, with the iconic chimney originally standing at 40 meters.
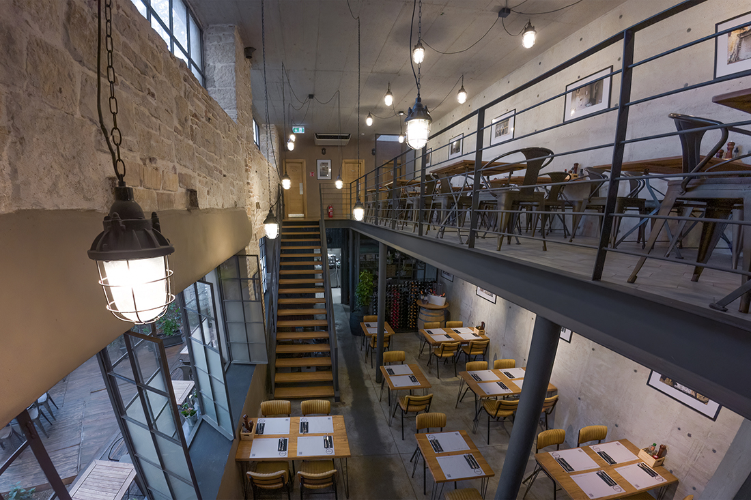
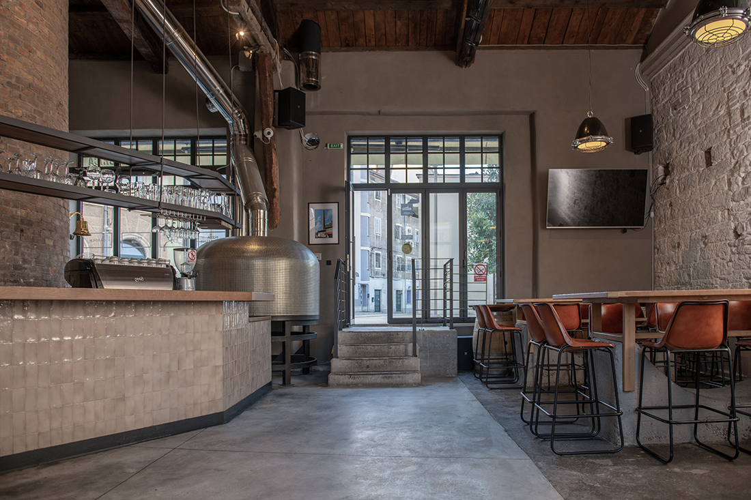
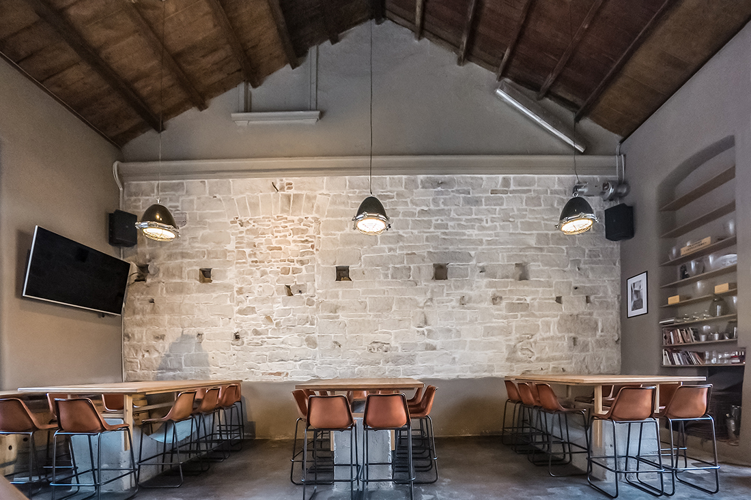
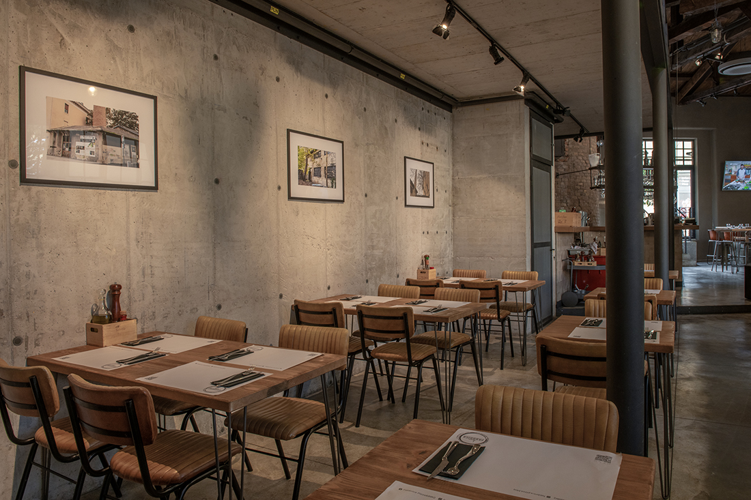
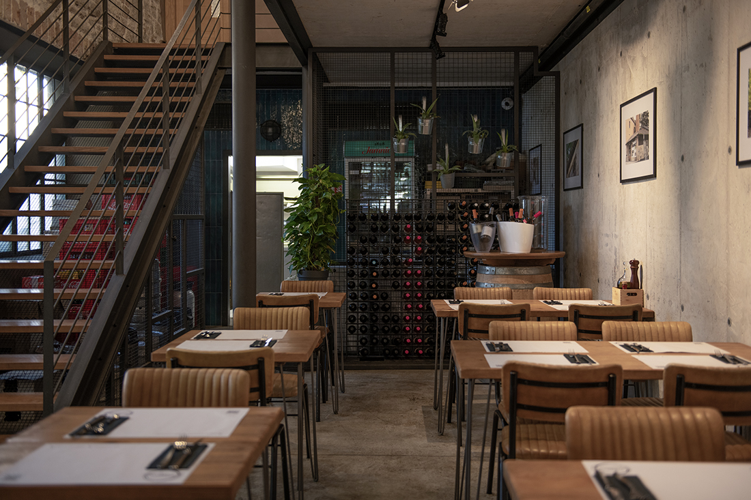
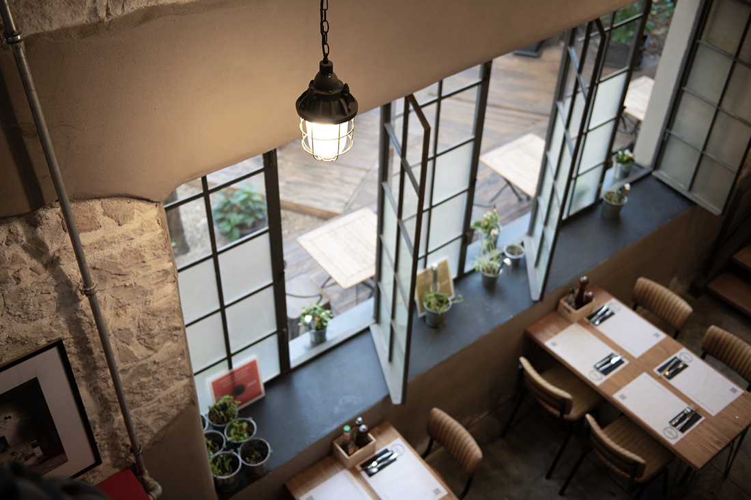
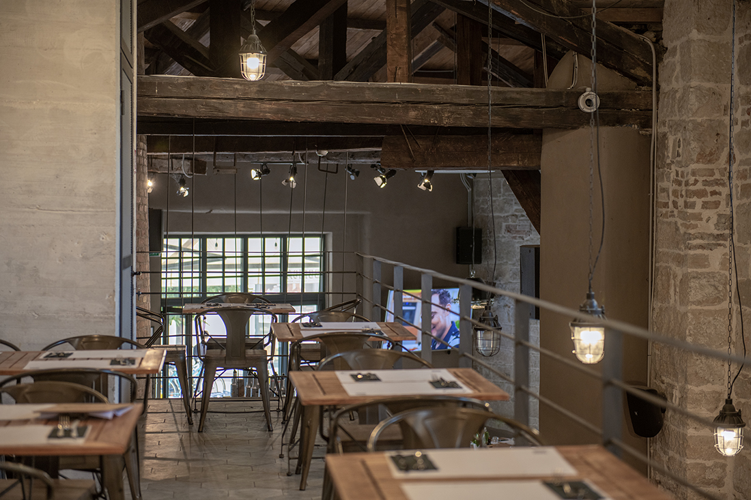
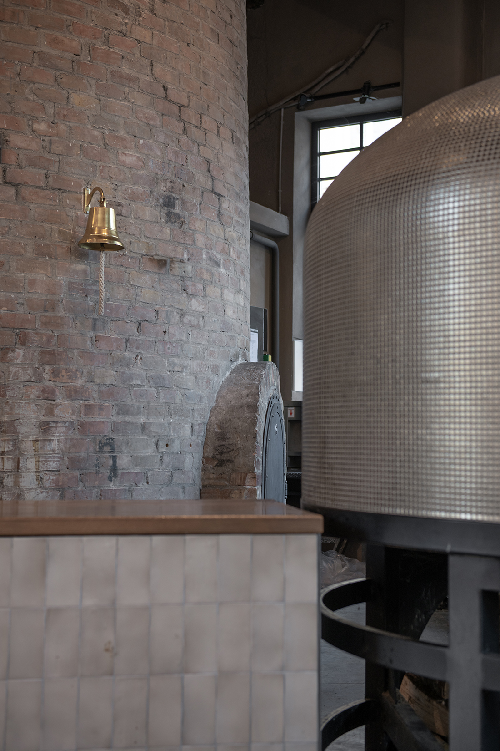
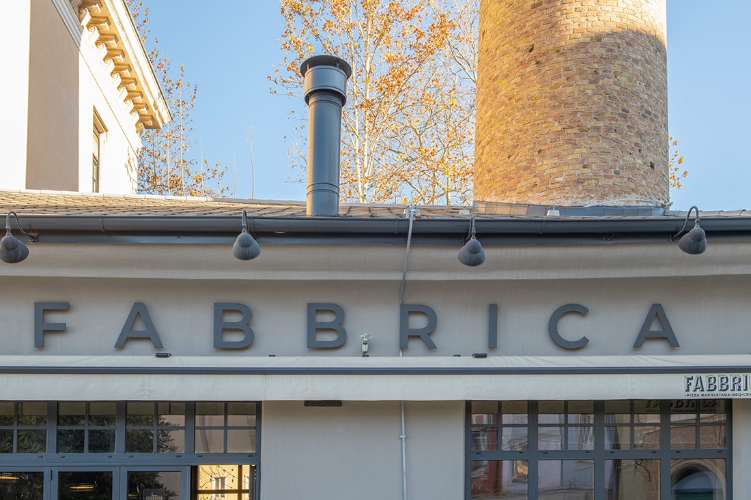
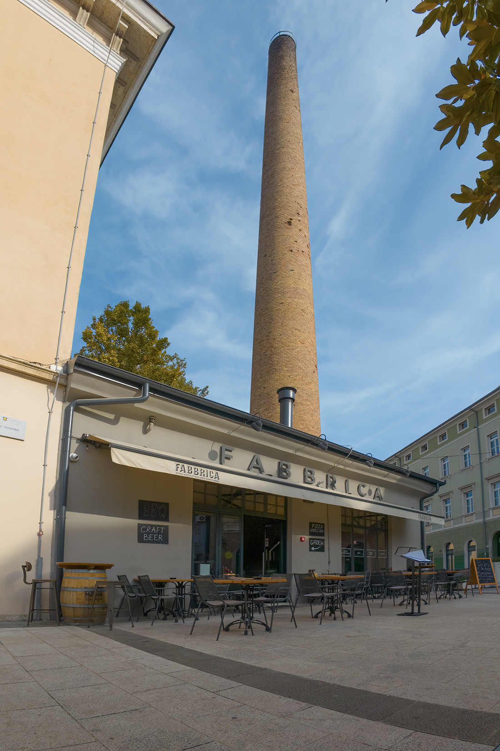

Credits
Interior
AD – arhitektura i dizajn; Luka Matticchio, Samanta Vidulin, Mara Matijašić-Paladin, Milica Grbić
Client
CAMPO MARZIO
Year of completion
2022
Location
Pula, Croatia
Photos
Alcor Visual


