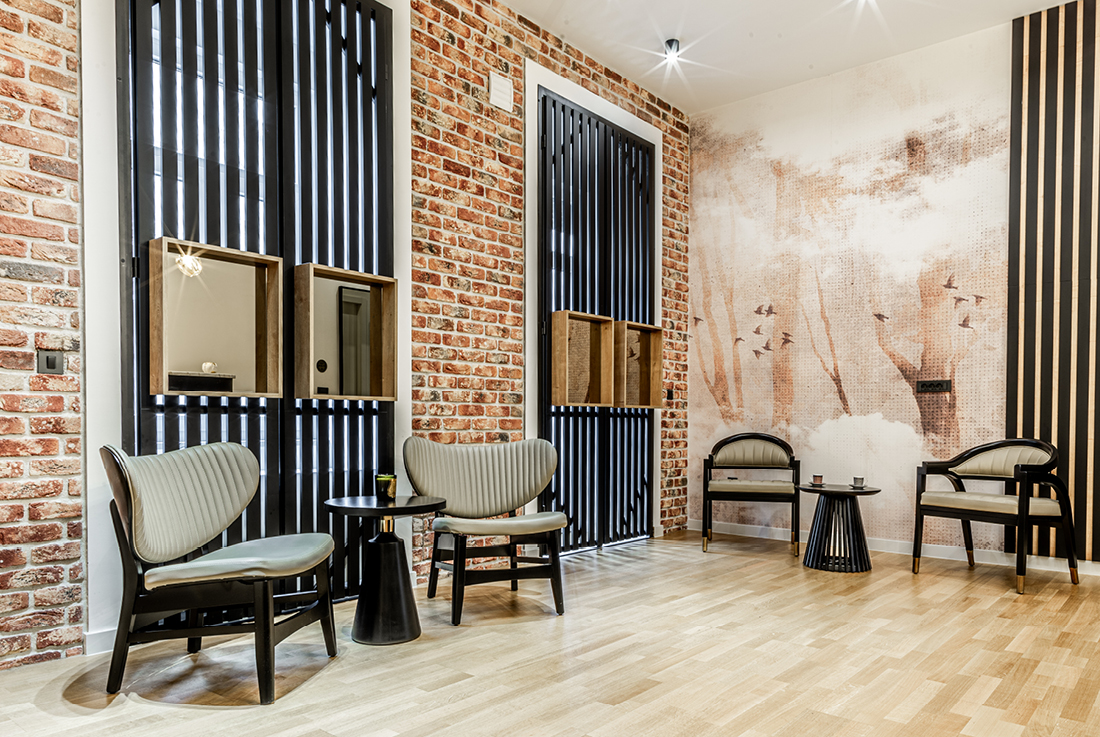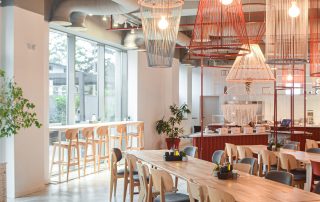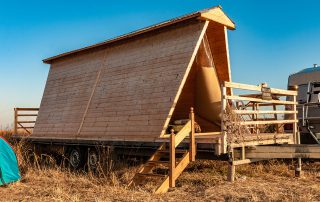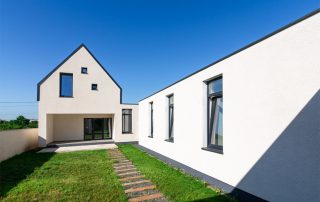The project involved transforming a 78 m² flat in Zagreb into a workspace for licensed micro-pigmentation education and services. The goal was to create a functional yet visually captivating space while preserving the existing parquet floors and red brick walls. Designer Iva Hirtz developed a layout that balances client comfort with practical needs.
The two main rooms are seamlessly connected: a reception area with seating for four and a main area featuring three workstations and seating for six attendees. A separate 9m² room is dedicated to maintaining top confidentiality when required.
The entrance benefits from morning light but overlooks a neglected backyard. To address this, Hirtz designed custom indoor shutters that enhance the ambiance while obscuring the unappealing view. The interior design incorporates black latticework, wooden and marble accents, wall murals, and mouldings on the walls and ceilings. Iconic furniture pieces complement the original brickwork, creating a cohesive and sophisticated aesthetic.
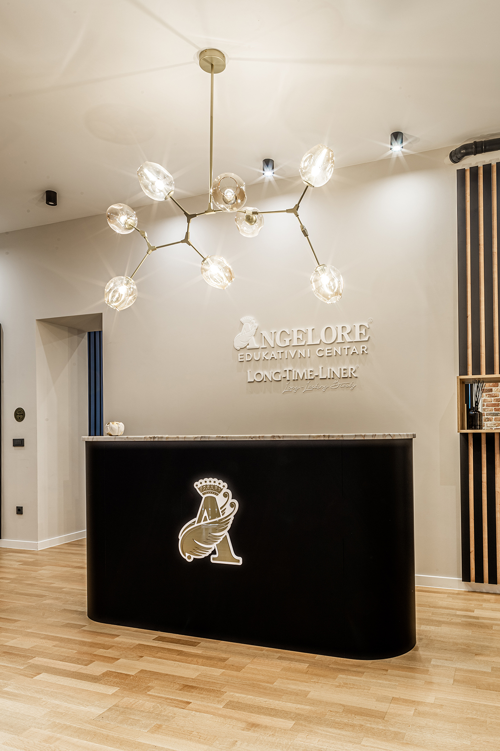
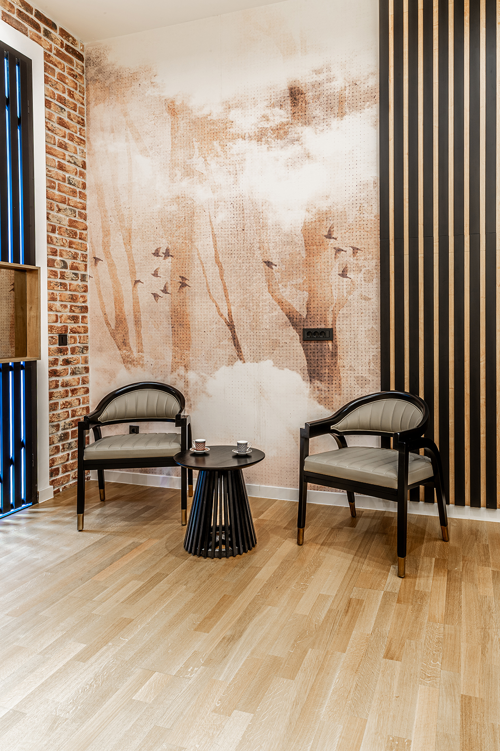
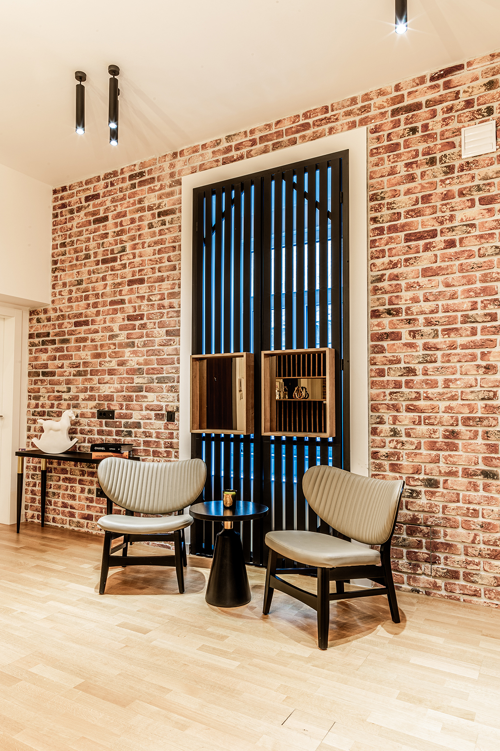
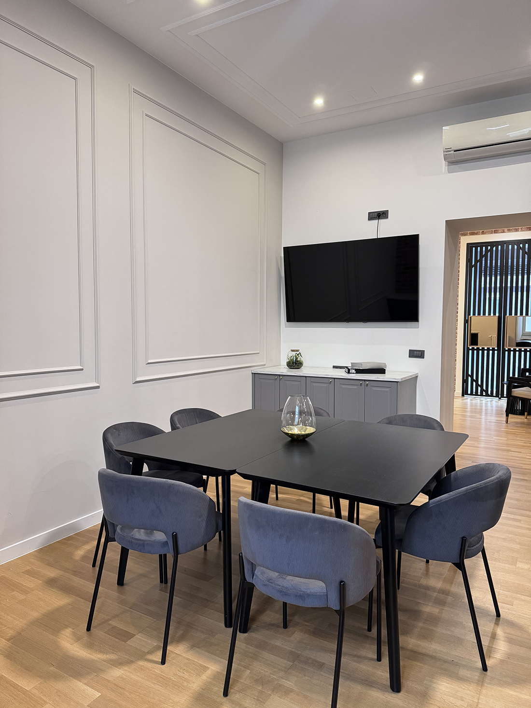
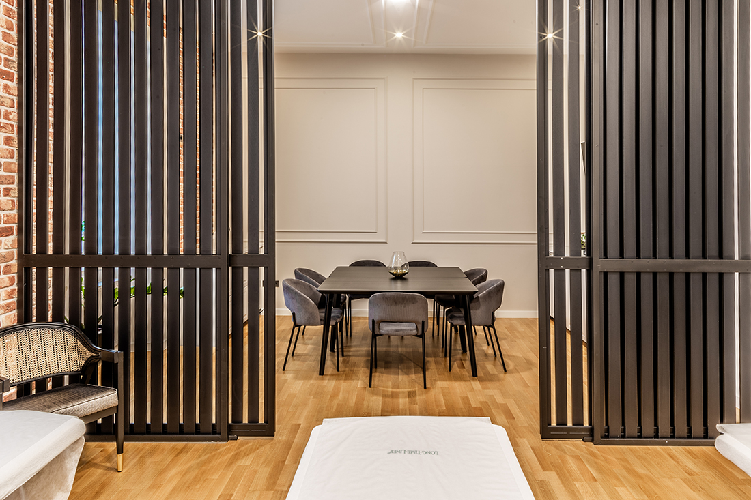
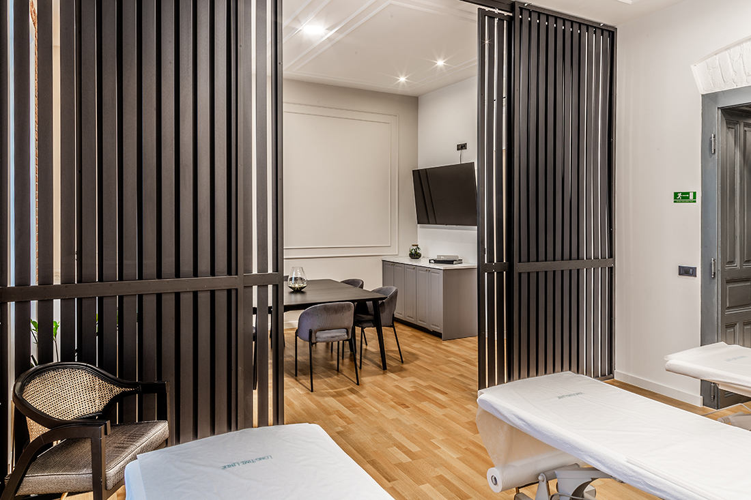
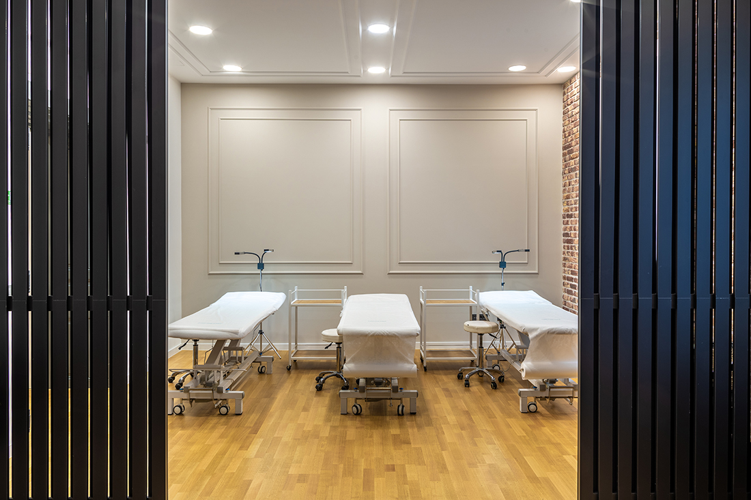
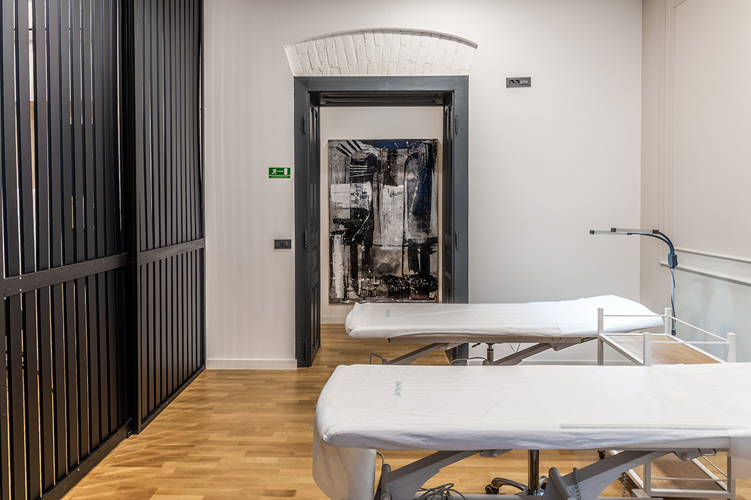
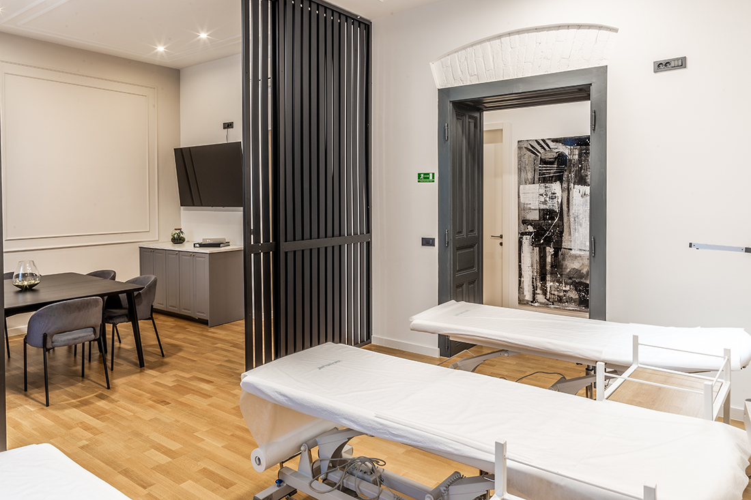
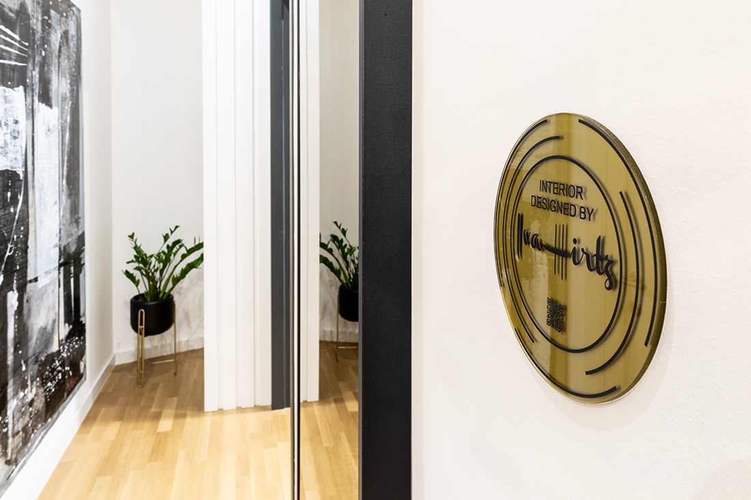
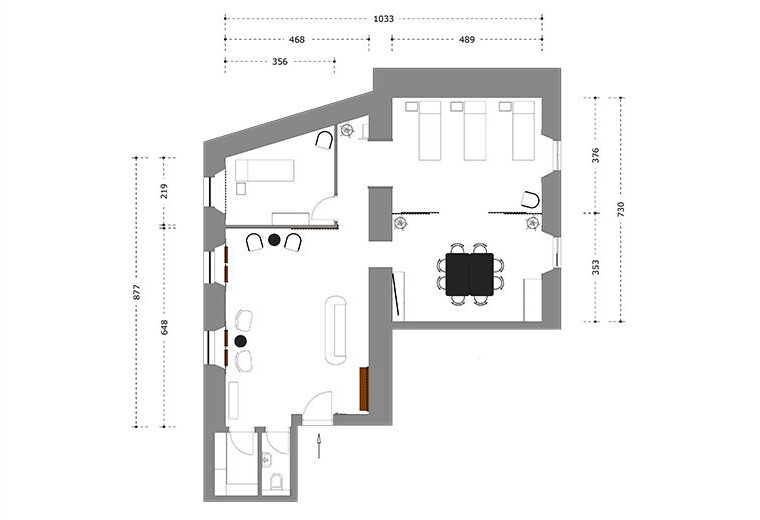

Credits
Interior
Studio Divinitus; Iva Hirtz
Client
Angelore
Year of completion
2021
Location
Zagreb, Croatia
Total area
78 m2
Photos
Silvije Volarić


