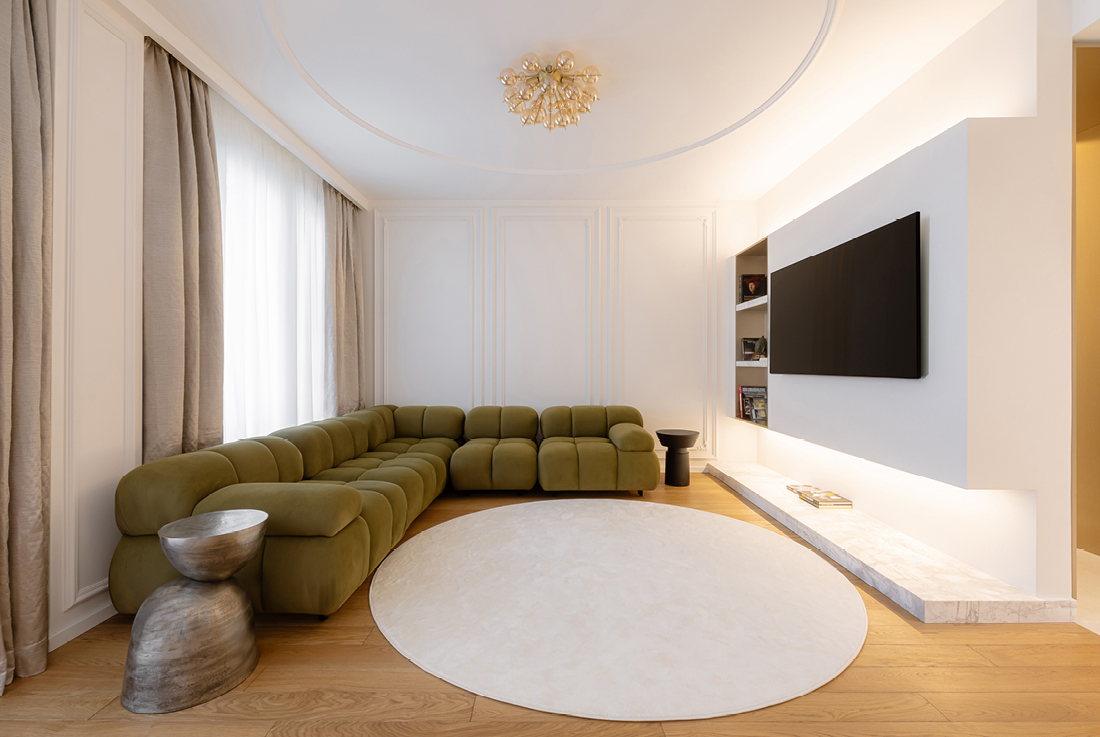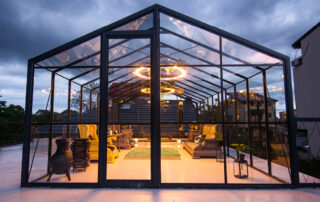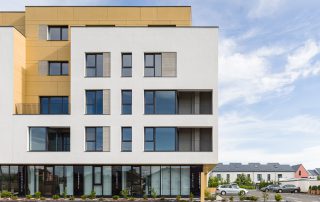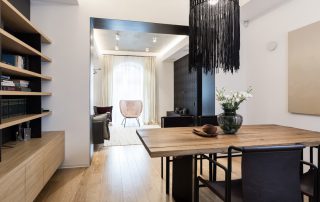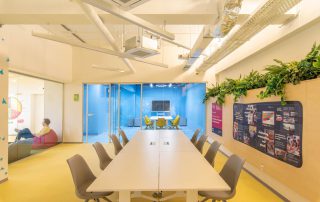The project involved the interior design of a 100 m² apartment in Belgrade for a family of four, a young married couple with twins. The scope included organizing the pre-defined rooms and converting the guest room into a children’s room with a dedicated play area. The clients requested the use of warm, neutral tones with one dominant color, along with subtle wall decorations and a minimalist design approach.
While the apartment’s installations were already in place, a significant adjustment was made in the new children’s room, where the electrical installation layout was modified. The interior is characterized by neutral white and beige tones, complemented by natural materials such as marble and MDF with a golden metallic finish. Thoughtful lighting design, incorporating both direct and ambient sources, enhances the sense of spaciousness through reflections and dynamic interplay with mirrors.
The living room, kitchen, and dining area follow an open-plan layout, creating a cohesive and visually harmonious space. The kitchen features monochromatic, closed cabinetry that conceals appliances, the refrigerator, and other kitchen essentials, resulting in an exceptionally clean and streamlined appearance. At its center, a monolithic kitchen island offers additional workspace and storage, blending functionality with a sleek aesthetic.
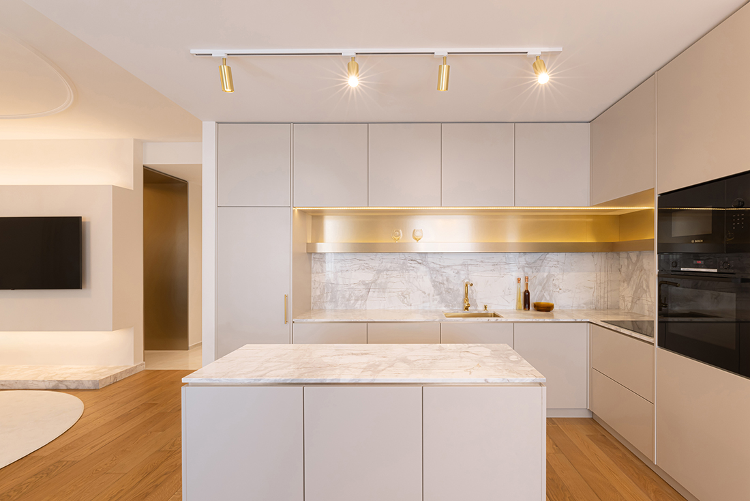
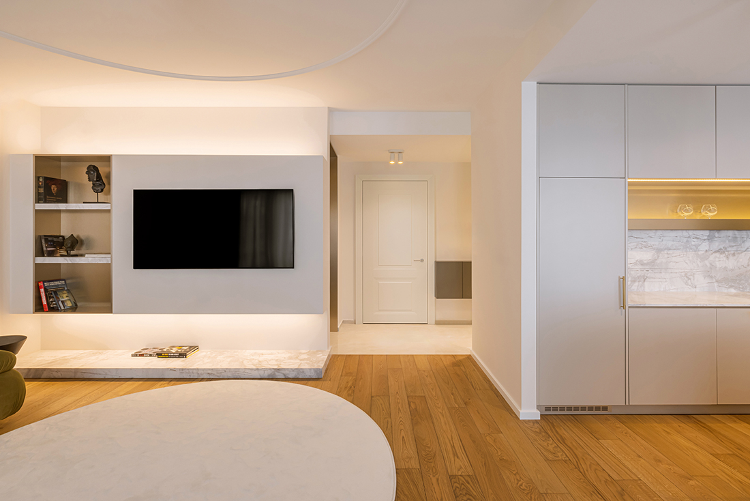
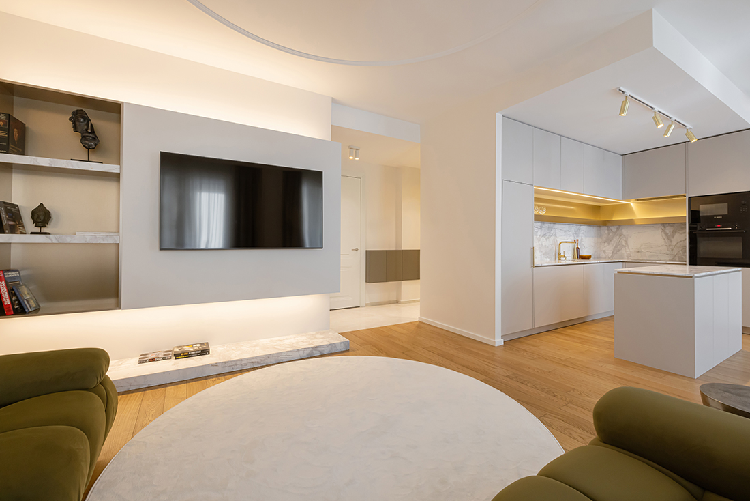
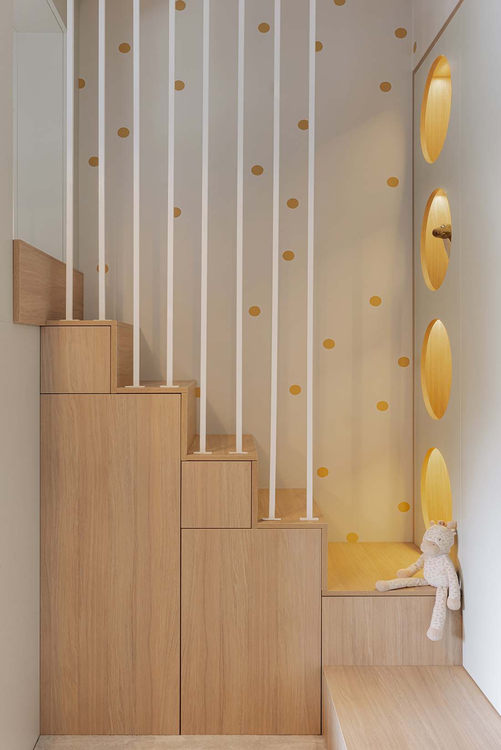
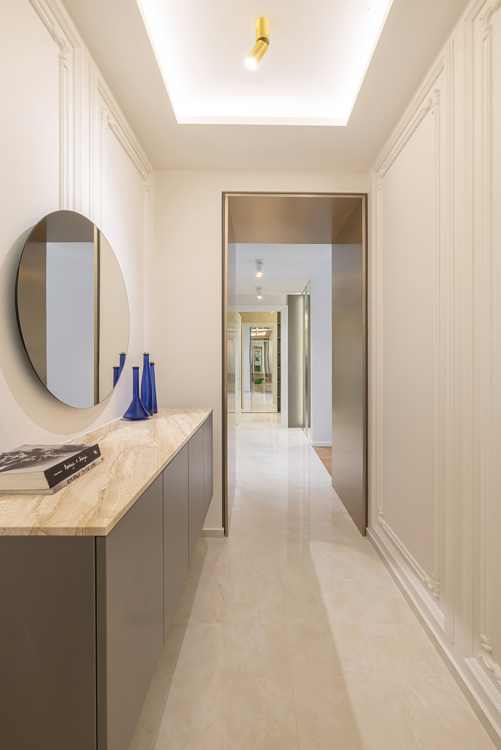
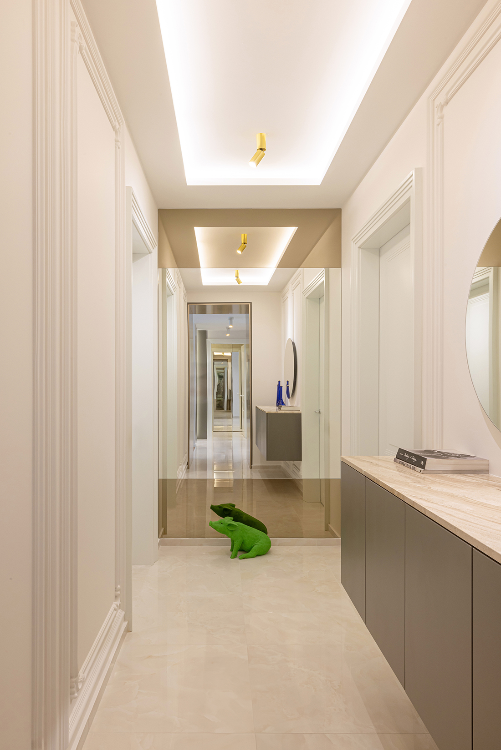
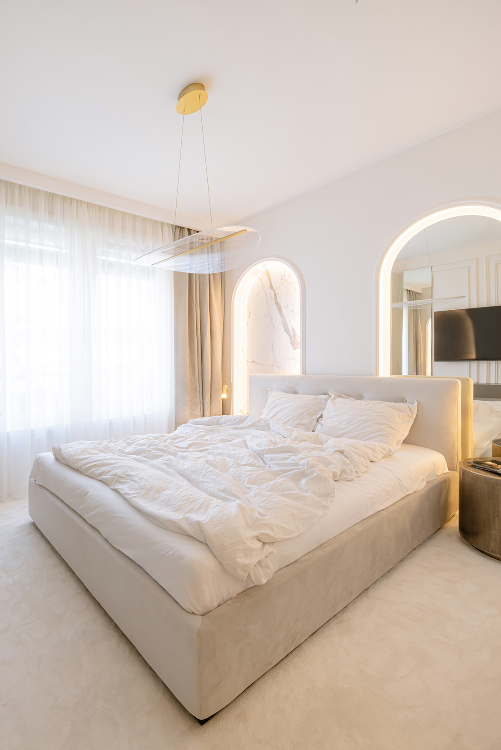
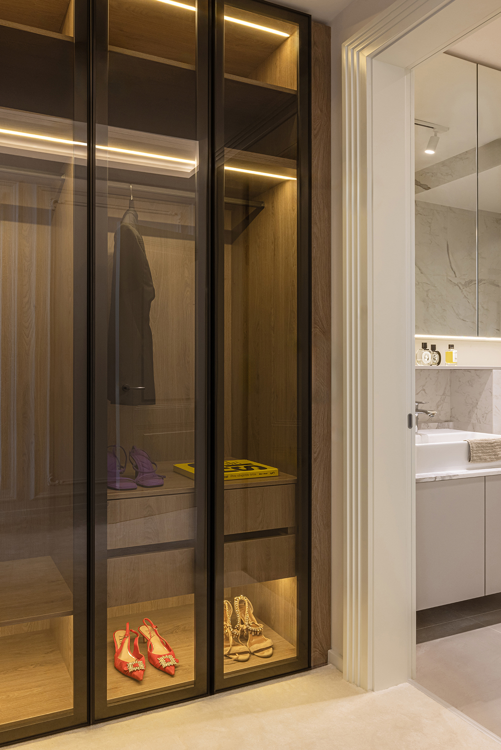
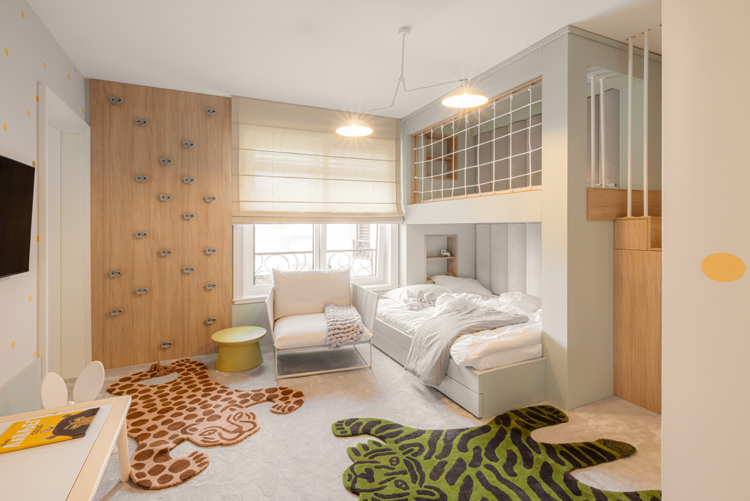
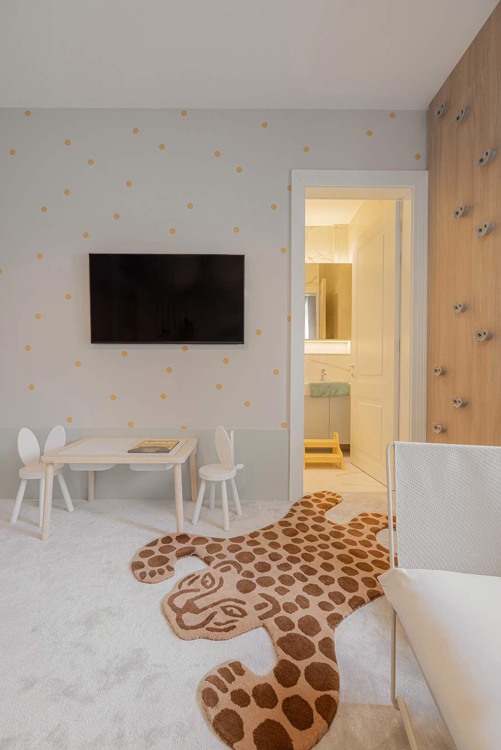
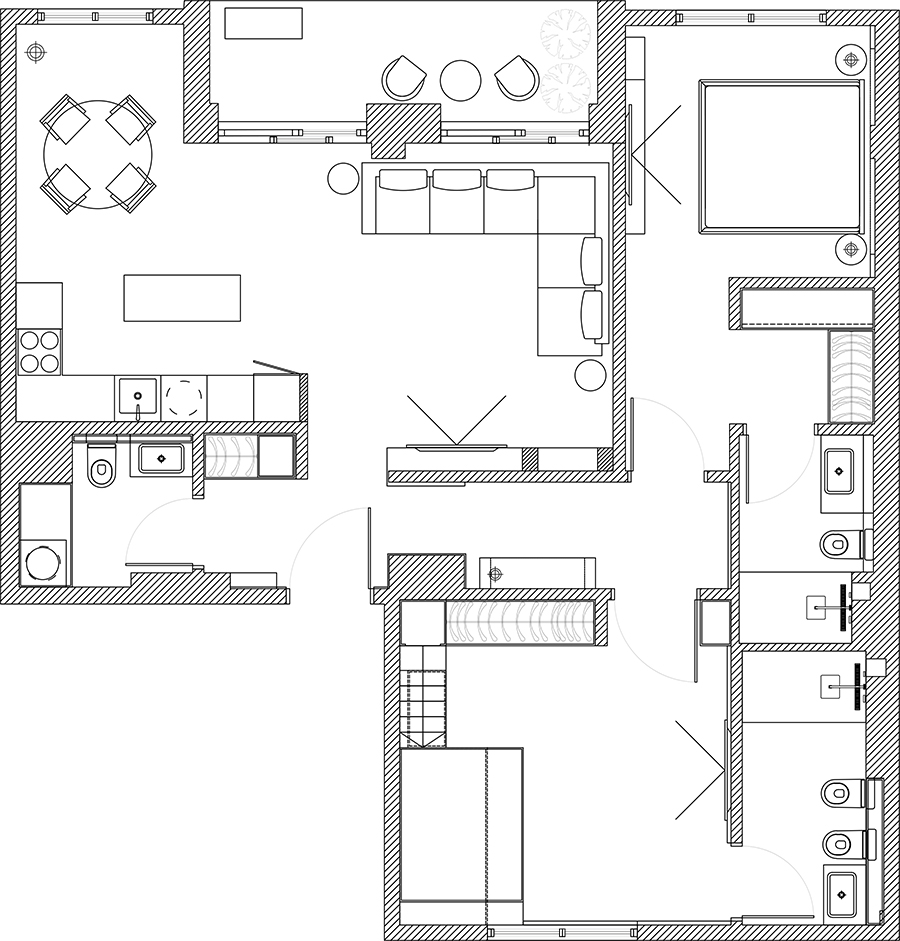

Credits
Interior
1102 Design Space; Kristina and Branko Milanović
Client
Private
Year of completion
2023
Location
Belgrade, Serbia
Total area
100 m2
Photos
Jovana Rakezic Photography


