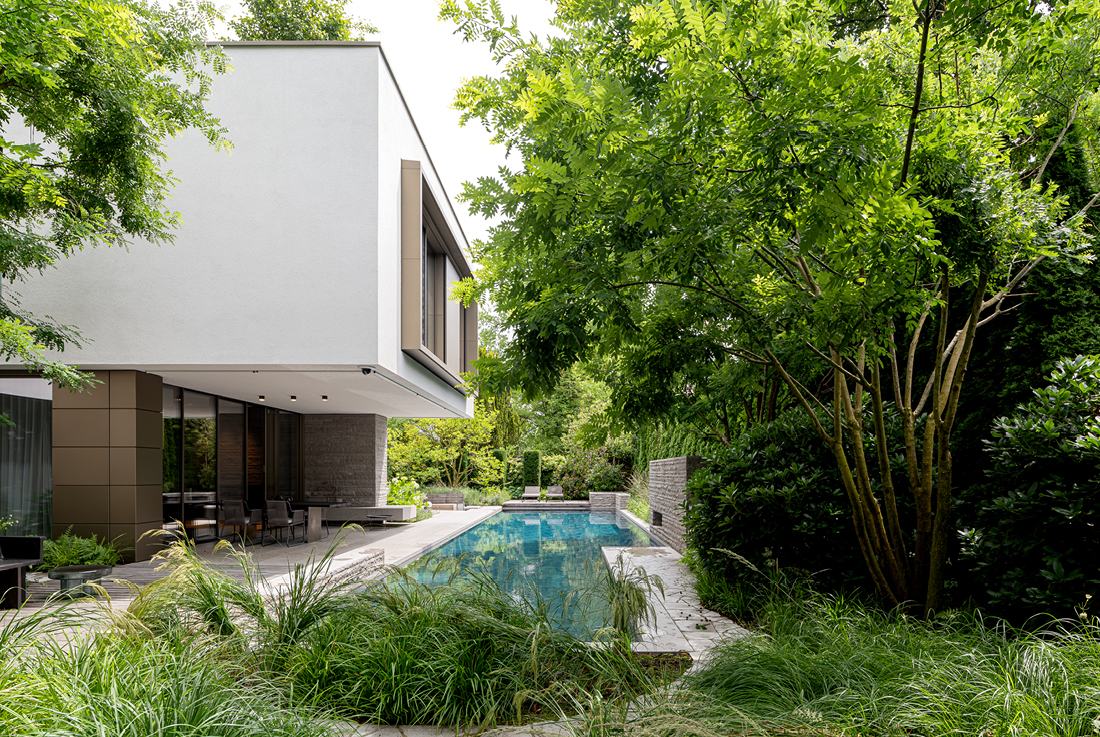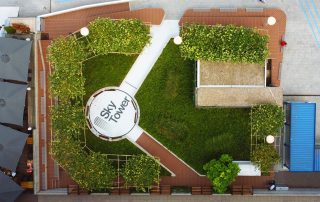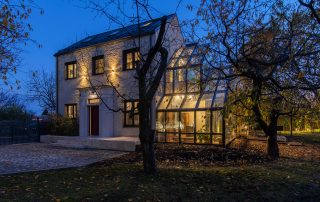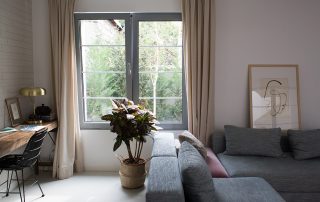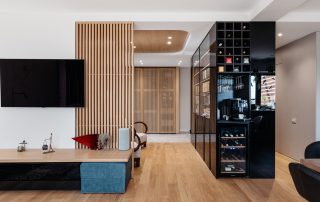In a high-class residential area, a large-volume residence was designed for a relatively small site. With minimal space available for a garden next to the expansive outdoor pool, the solution was to create a rooftop garden, adhering to the concept of a zero-seal house, where sealed areas are returned to nature. The site’s boundaries are softened by newly planted canopy trees, providing natural sun protection.
On the ground floor, an open floor plan flows seamlessly from east to west alongside the pool, with floor-to-ceiling sliding windows enabling year-round indoor-outdoor living. The upper floor houses the bedrooms, each with en-suite bathrooms and separate dressing areas. The lushly planted rooftop terrace, featuring a whirlpool, is reserved as a private retreat for the hardworking parents.
A sensual, minimalist atmosphere defines the residence, with meticulous attention to both natural and artificial lighting. A bespoke light installation in the entrance, crafted by the world-renowned Austrian firm Bartenbach Lichtdesign, adds a distinctive touch to the home.
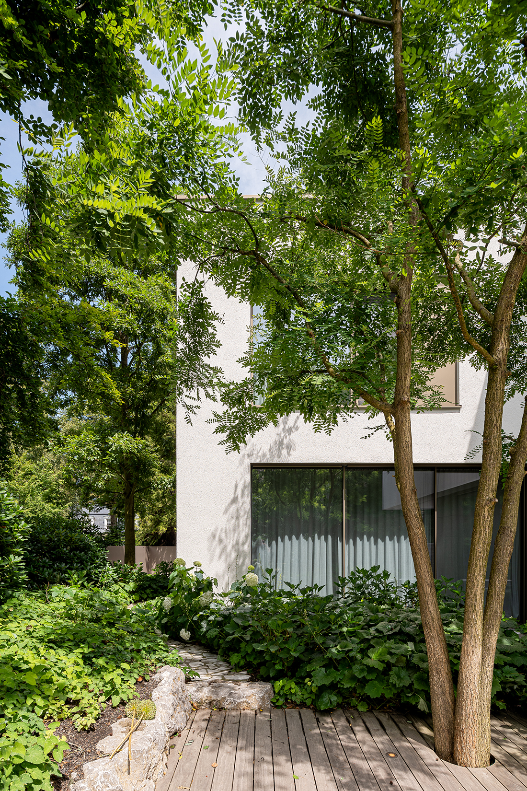
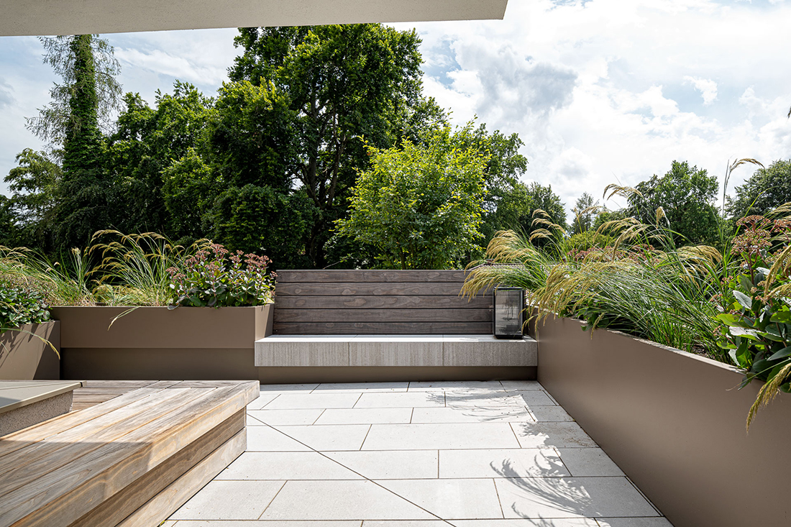
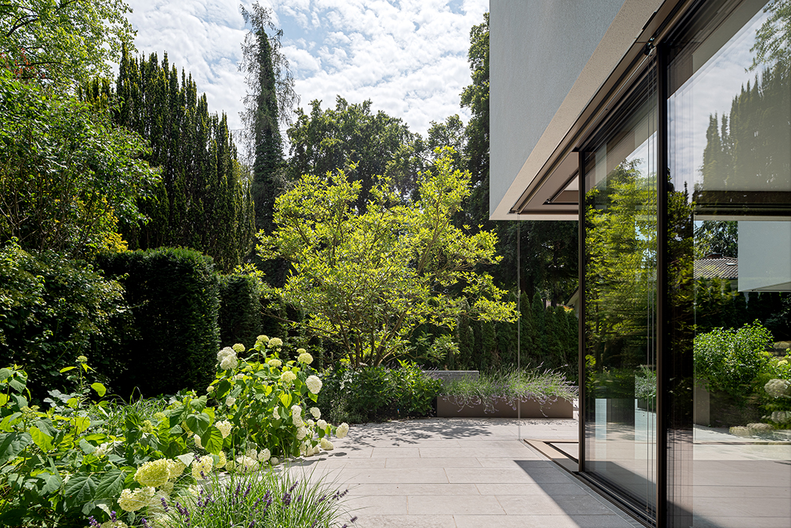
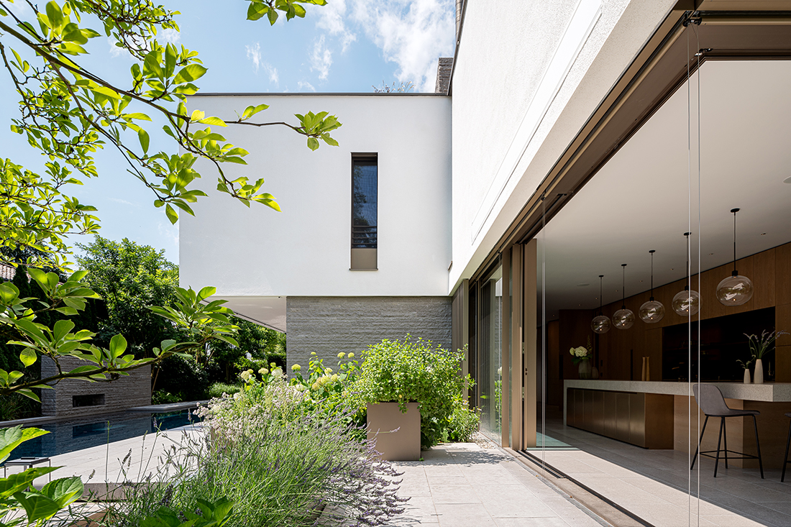
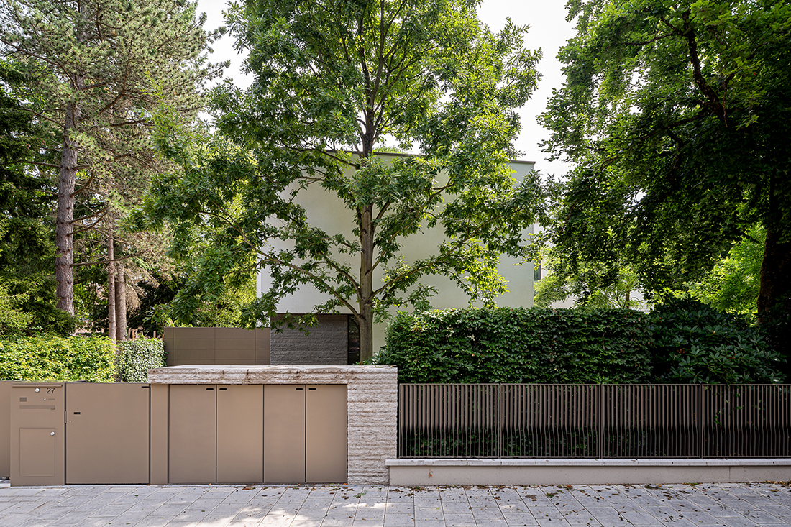
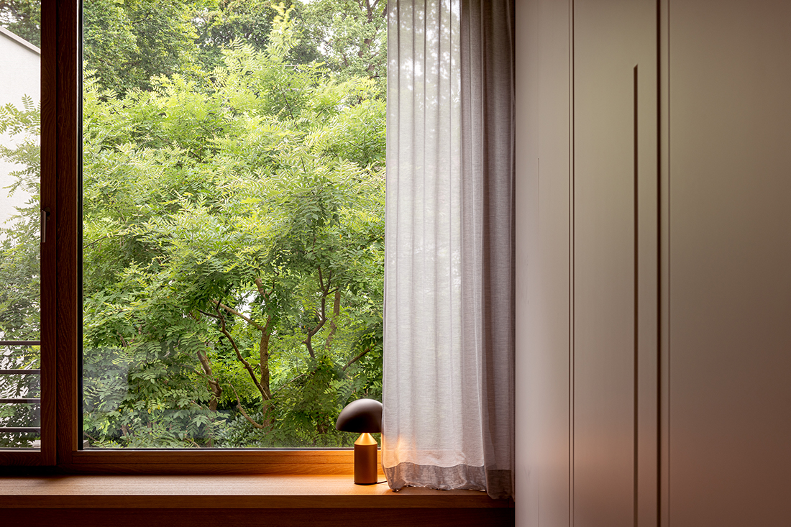
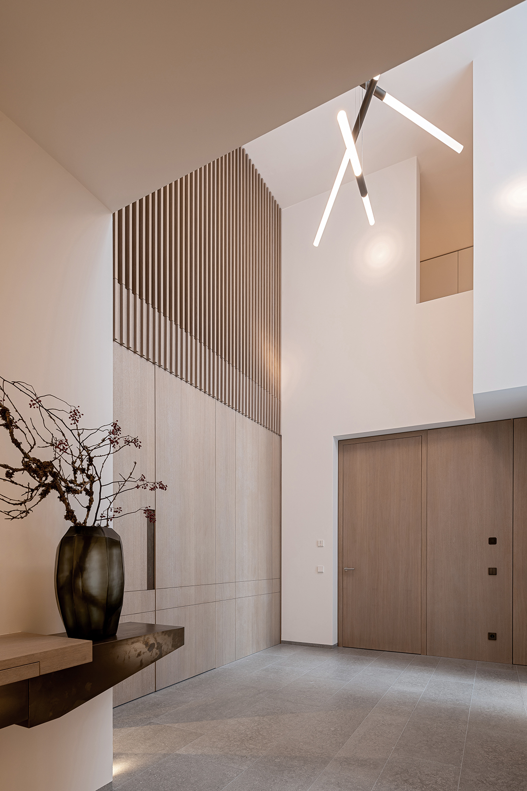
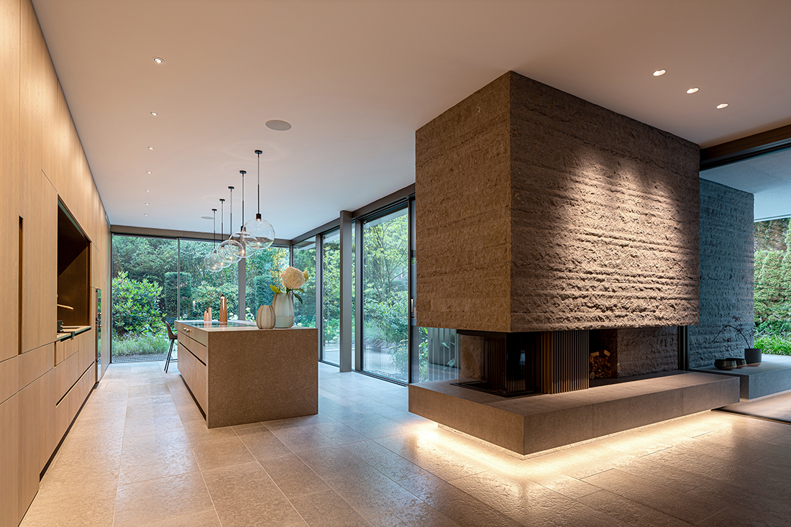
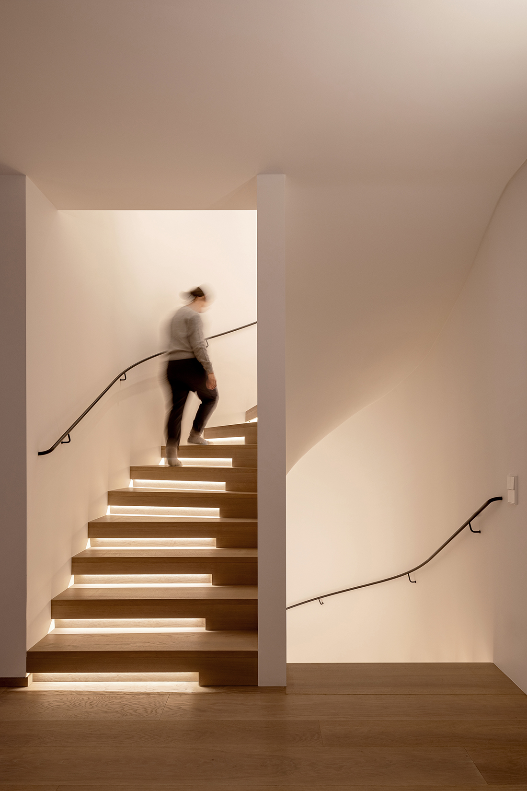
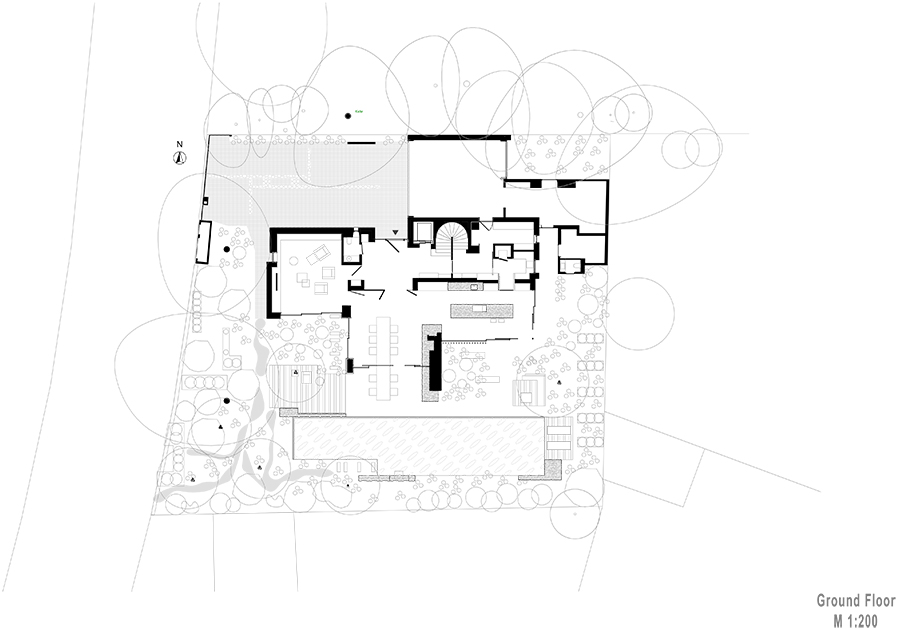
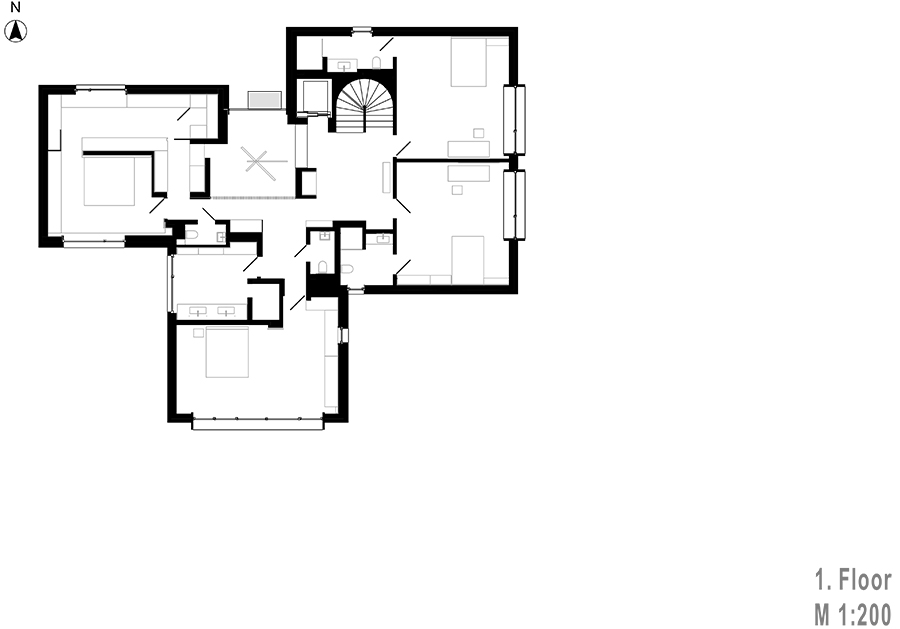
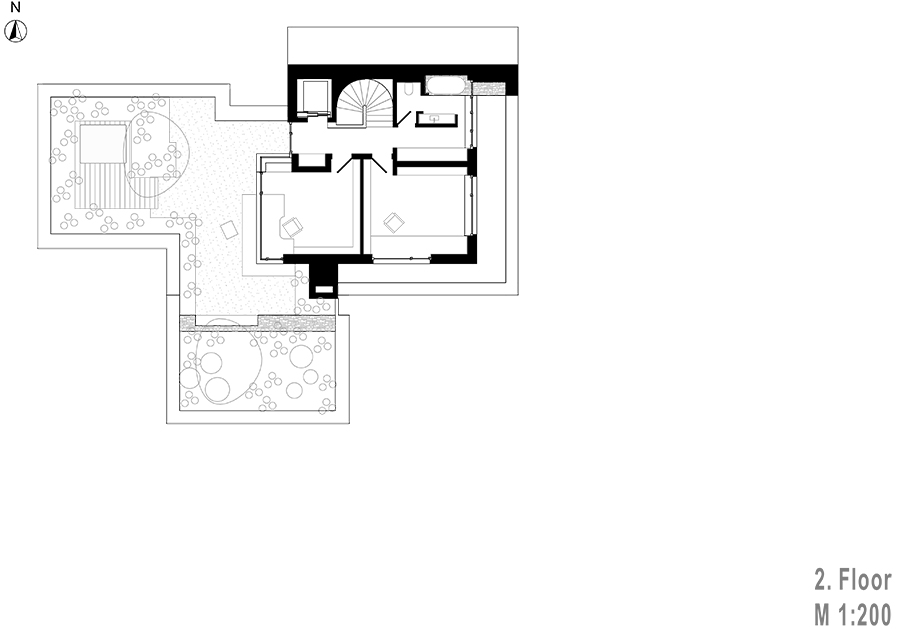
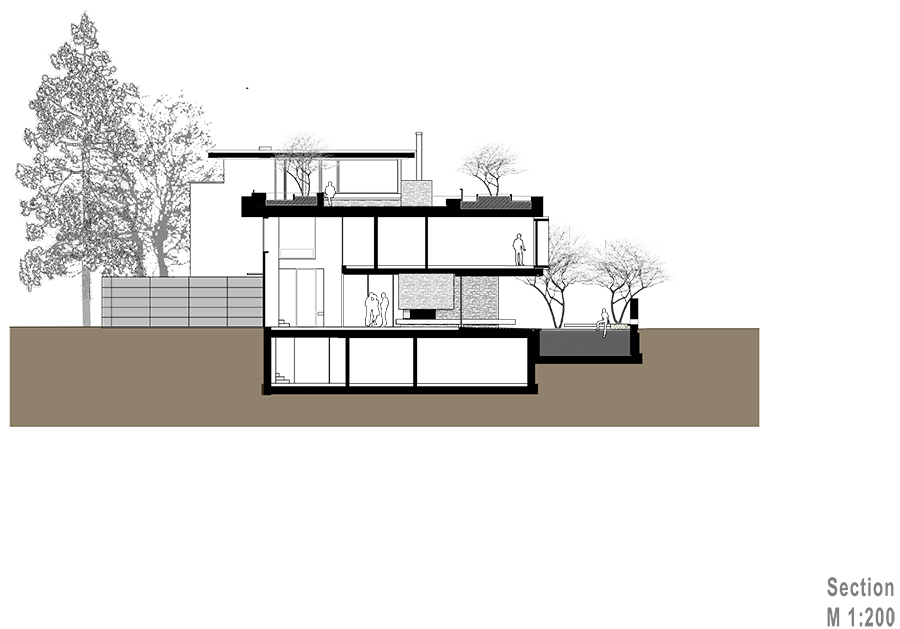

Credits
Architecture
Stephan Maria Lang Architects; Stephan Maria Lang, Steffi Senula, Elena Eichinger, Diana Hess, Antonello Peterlini
Client
Private
Year of completion
2023
Location
Munich, Germany
Site area
1.031 m2
Photos
Sebastian Kolm


