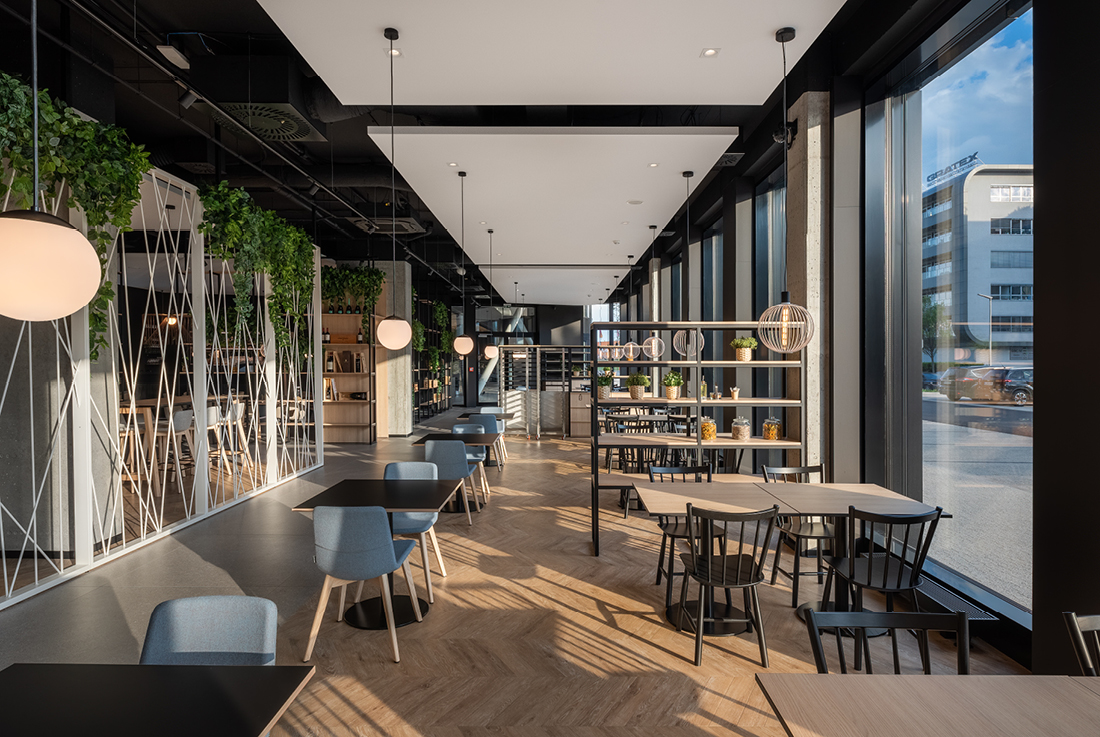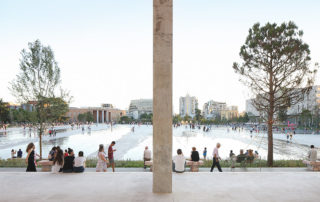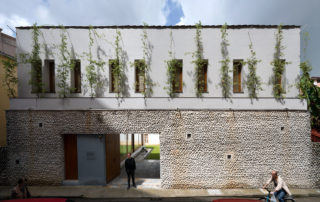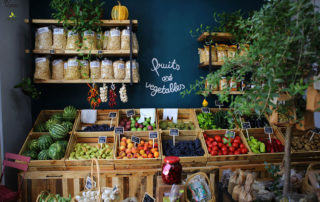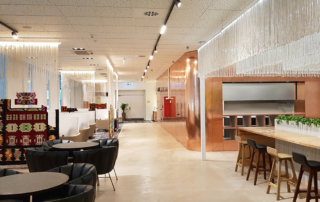The proposed gastro project is situated within the commercial and administrative building of KRON Real s.r.o., Galvaniho Business Center 5. The interior of the entire gastro unit reflects the requirements of the client, TakeOff Restaurant & Coffee. The task was to conceive a spacious area not only as a dining venue but also for representational purposes, designed for events, work-related activities, relaxation, and culinary enjoyment. Hence, the interior incorporates multiple operational units that differ from each other in terms of material and surface structure, yet they complement the unified design of the entire facility through color and shared elements. Clear division of the restaurant and guiding lines for better orientation in the open space are complemented by atypical vertical dividing elements such as suspended structures, subtle shelving units, and plenty of greenery (in flower pots, trailing plants) to infuse a sense of tranquility into the space.
An exceptional feature is the green tree placed at the center of the entire design. The flooring, with gres tiles in the communication areas and natural linoleum in the seating zones, highlights the clear division of the space into functional zones. This division is supported by atypical furniture shelving units, which incorporate the eco-friendly approaches of TakeOff Restaurant & Coffee, such as incorporating greenery and waste separation.
The restaurant offers two types of service and two menus. In one part, the preparation and serving of food are managed by a self-service counter combined with an artificial stone board and an open kitchen with a comprehensive ventilation system. In the other smaller section, there is table service and a bar for à la carte dining. These areas of the restaurant are designed to be multi-purpose with versatile furniture for various social events. Additionally, the restaurant includes a small indoor terrace in a cozy atrium. The interior is designed to provide a sense of comfort to everyone.
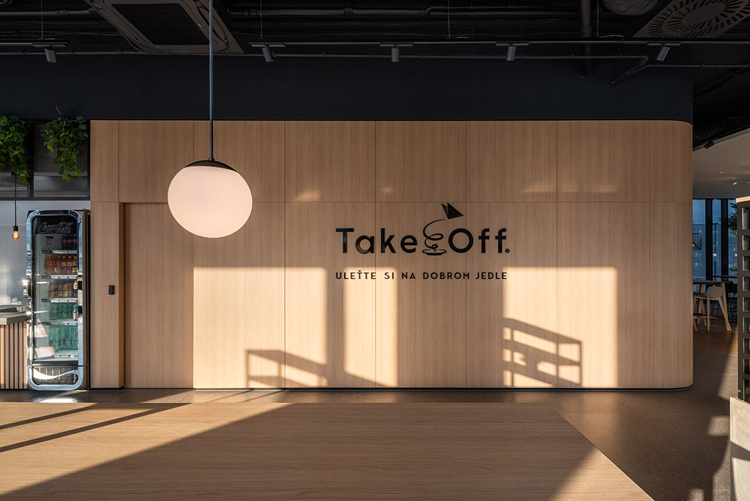
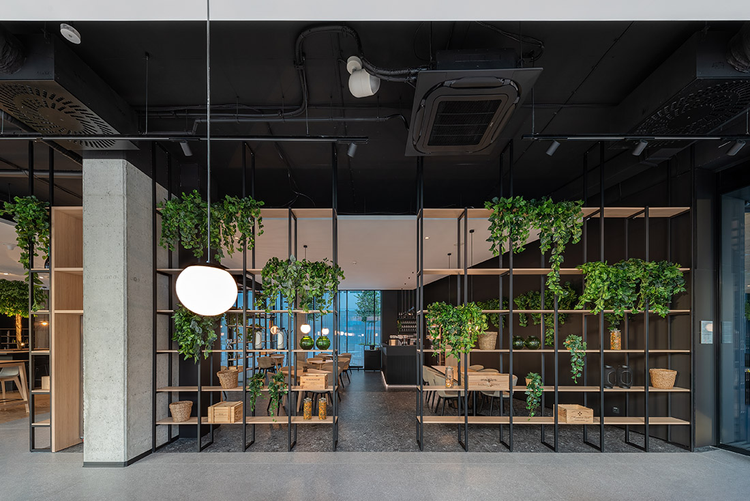
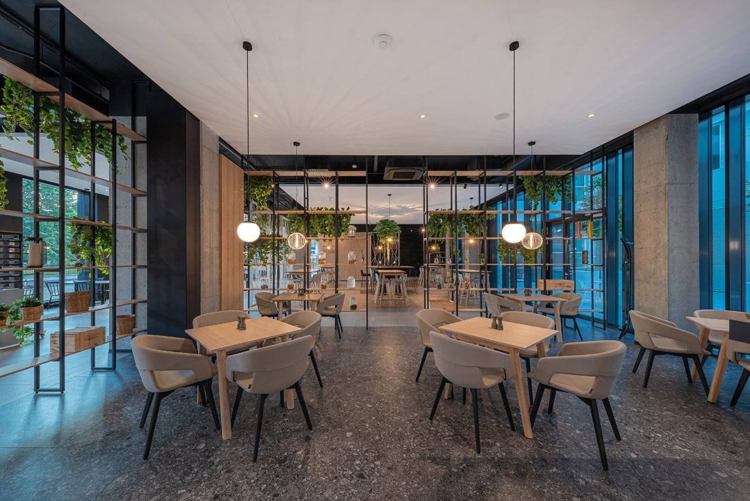
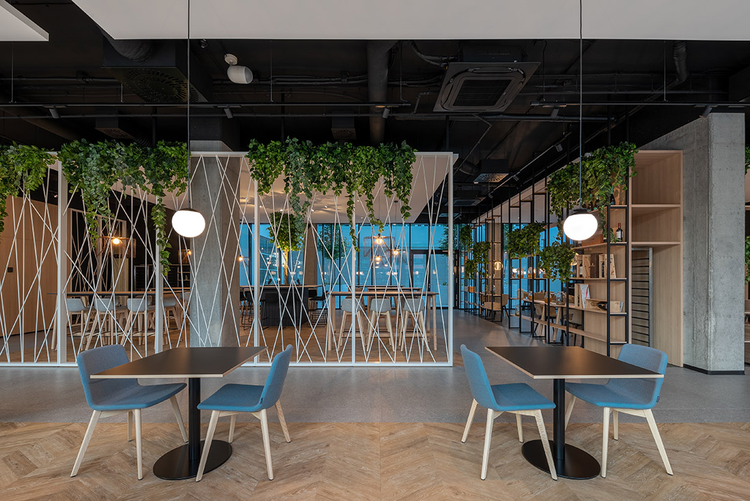
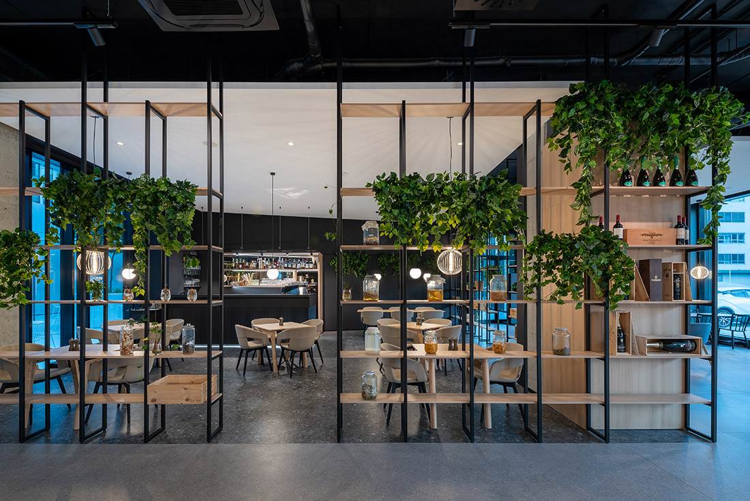
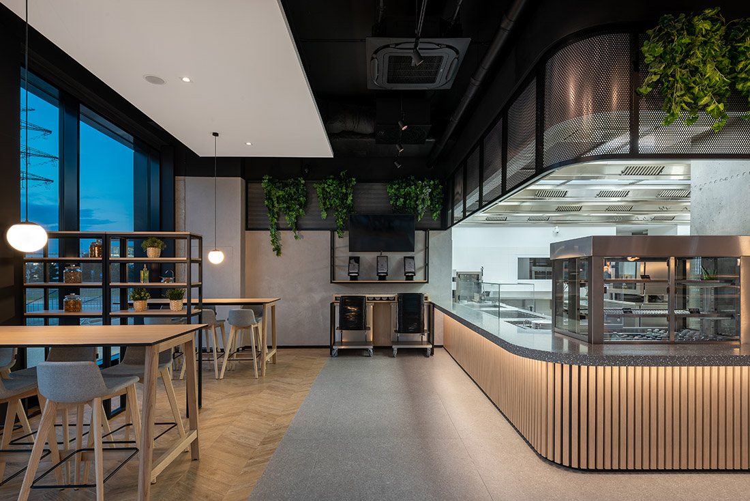
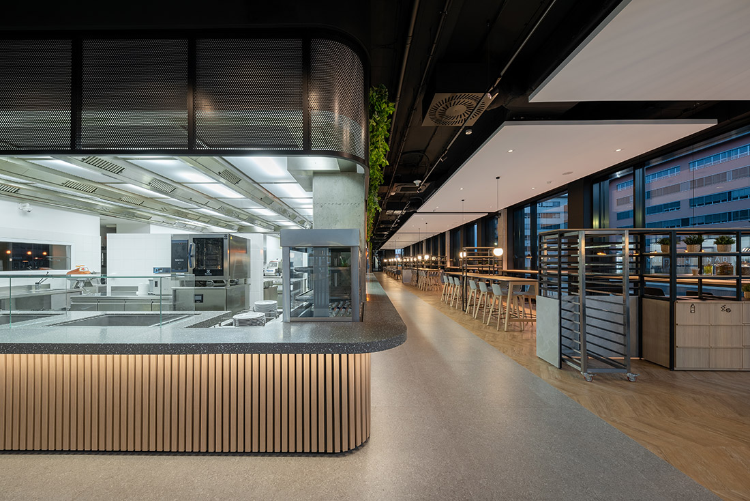
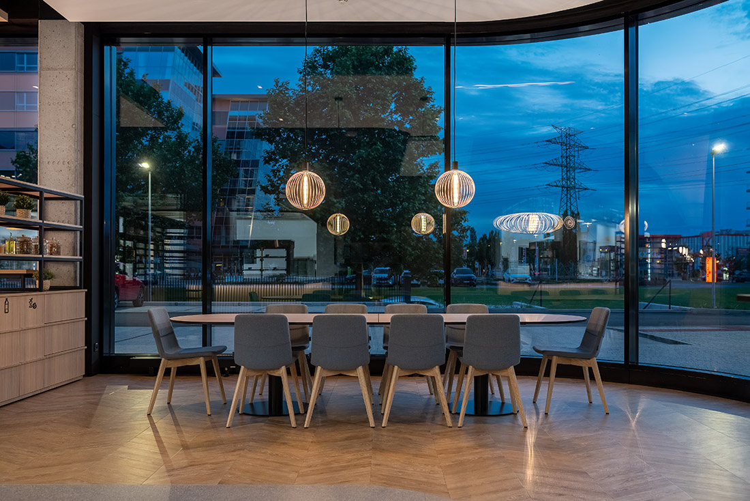
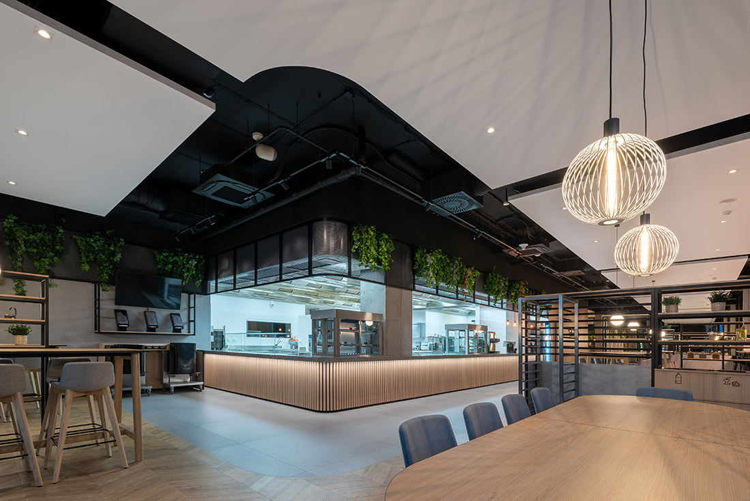
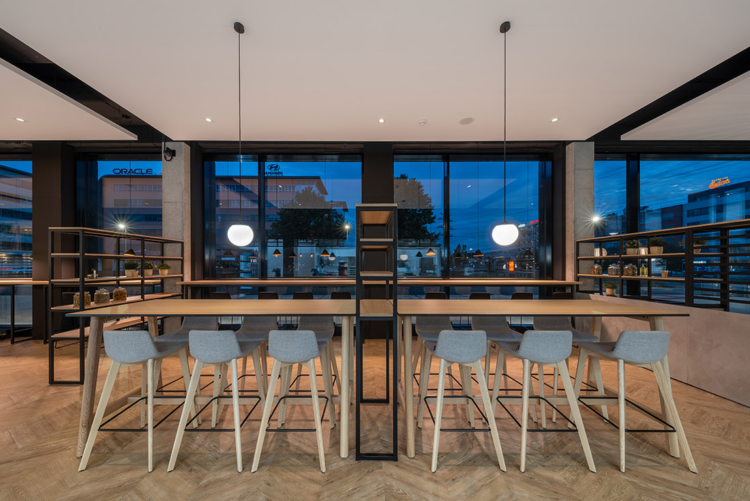
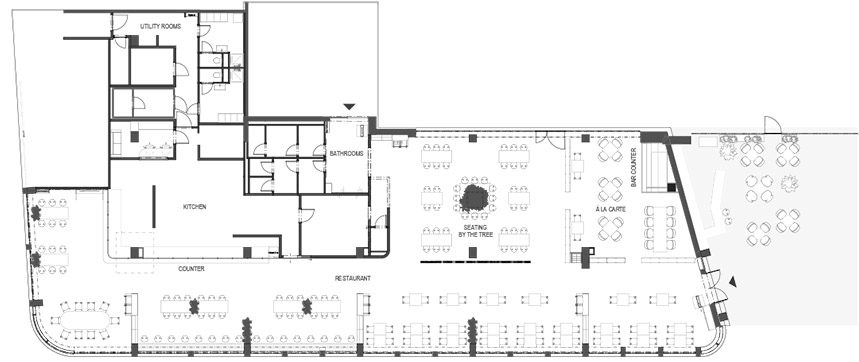


Credits
Interior
MOROCZ TACOVSKY GROUP; Adrian Mórocz, Michal Tačovský, Zuzana Mórocz, Gabriel Hartl, Július Roštáš, Matúš Vorobeľ
Client
TakeOff Restaurant & Coffee
Year of completion
2022
Location
Bratislava, Slovakia
Total area
673 m2
Photos
Pavel Kudiváni
Project Partners
THE LIGHT; Michal Jančuška, CREA:SPACE; Marián Kiss


