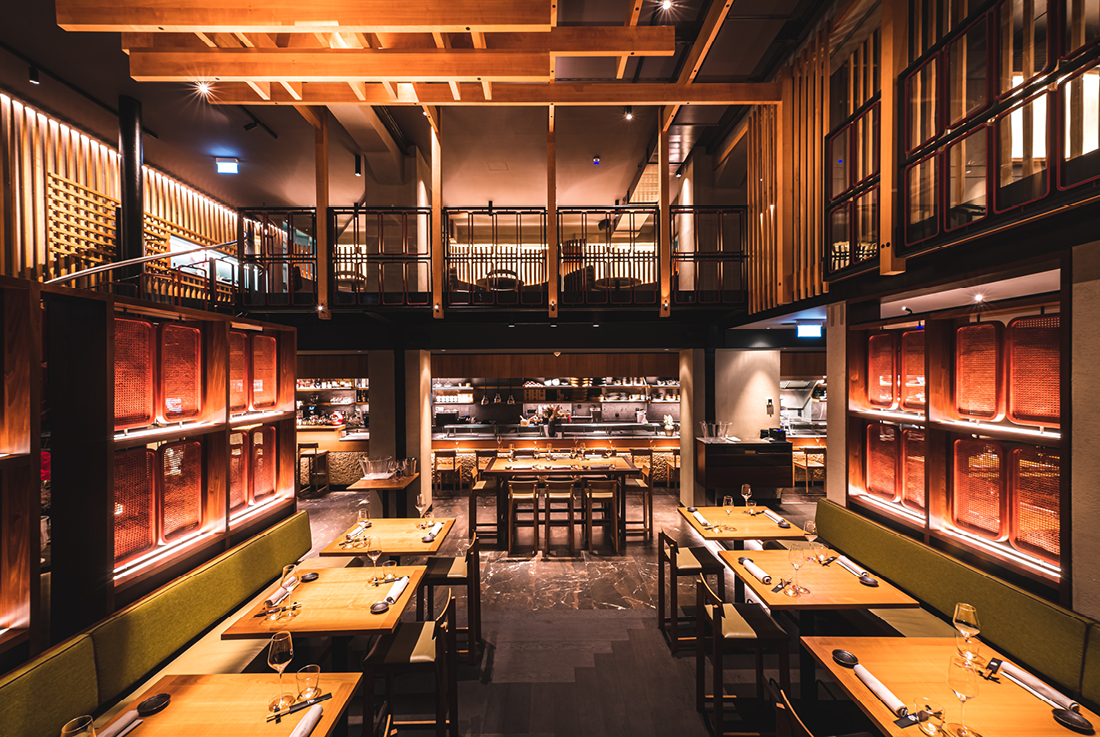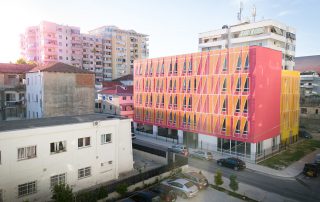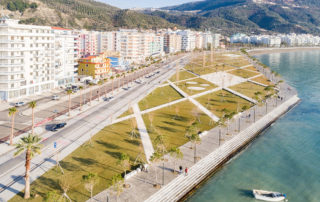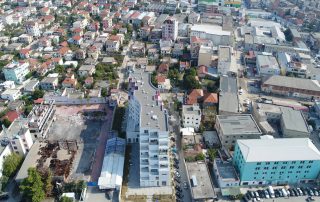The restaurant is located in the profoundly bustling vicinity of Frankfurt’s main central station. Following the perfection of the chef’s culinary heritage of Japanese cuisine and its modern development, the pretension of the architectural patronage was focused on the ensemble of traditional reduced recognition with a breeze of comfortable coziness.
In use, therefore, are massive stone, cherrywood, grain leather, meshed textile, muted colors, and aligned lighting. The ground floor area, a trilogy of open and intimate sections, divided with partition wall panels, is directed towards the room-closing, solid sushi bar. An open steel staircase leads to the gallery. In its open structure, with seating groups surrounded by illuminated textile walls, the view towards the large window portal strikes the wooden ceiling structure, overstretching the widely open room-volume. A separated dining room, reduced in configuration and focused on privacy, is accomplishing the space.
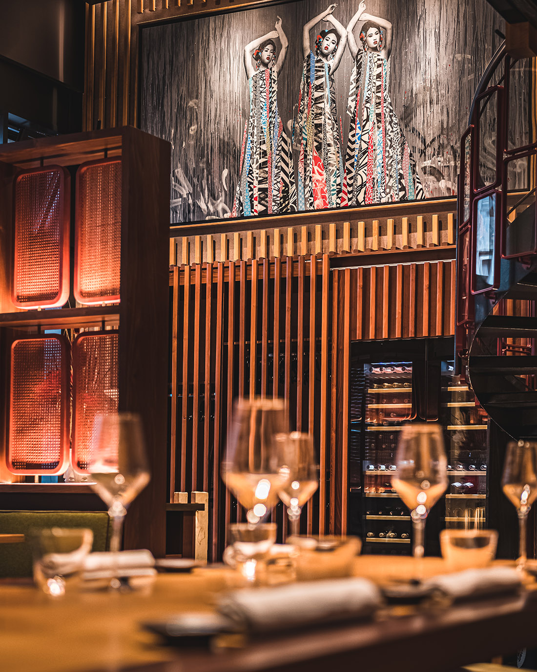
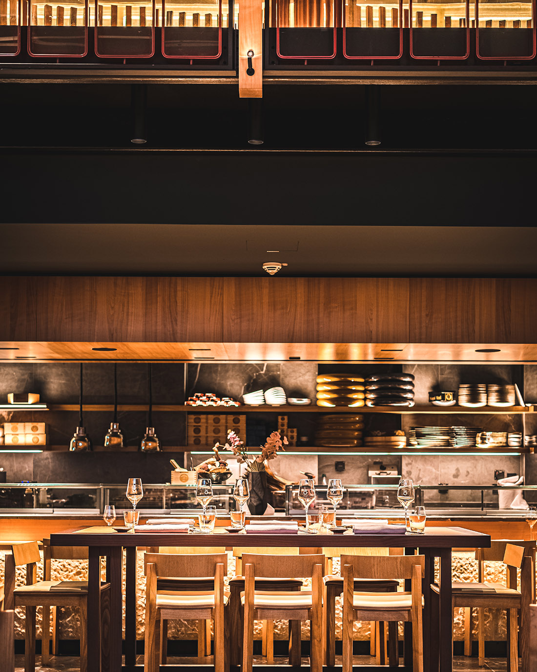
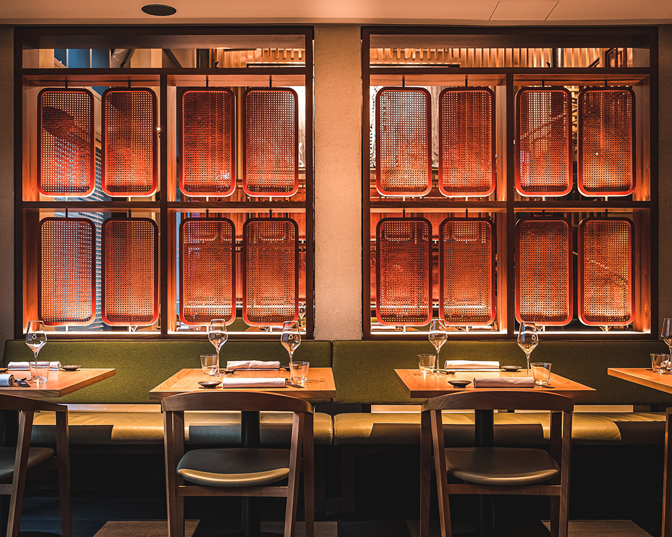
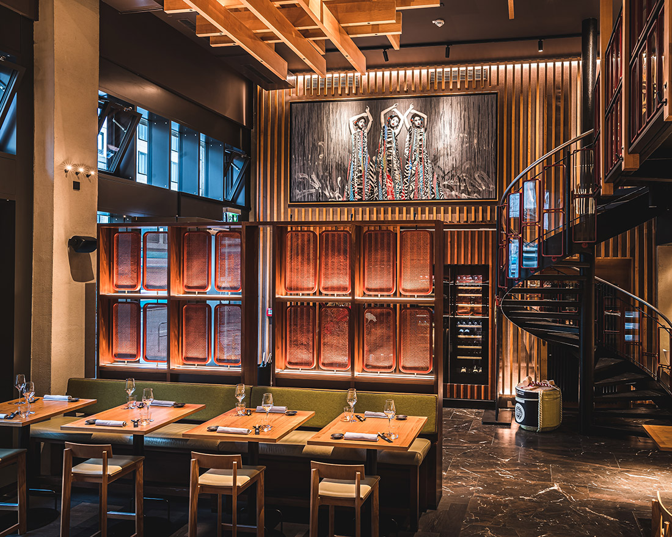
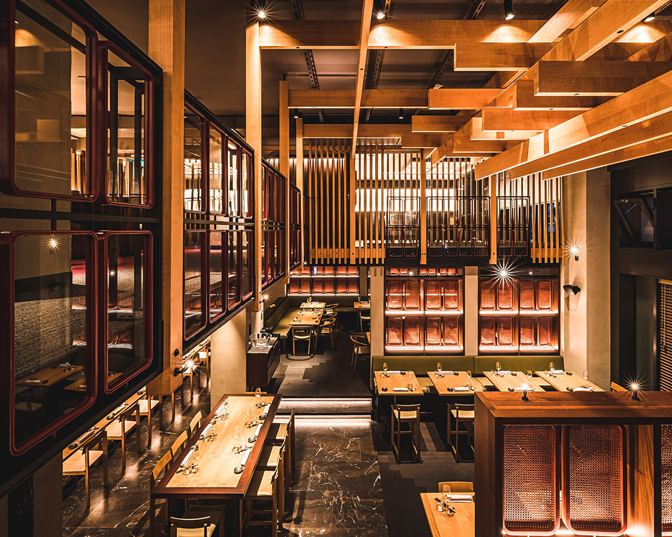
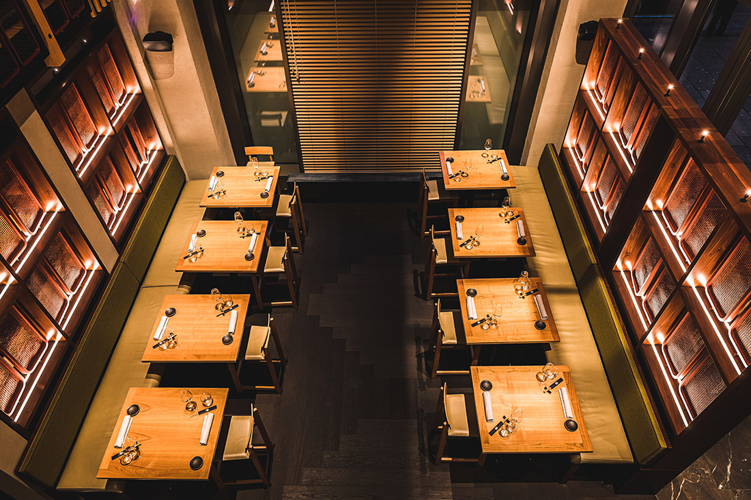
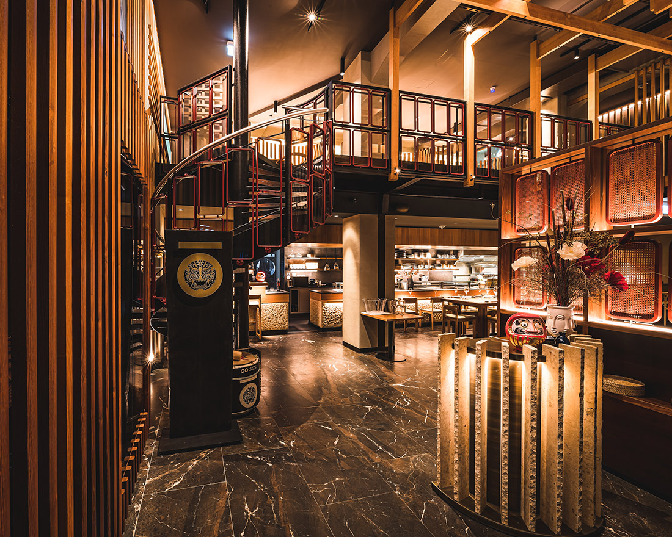
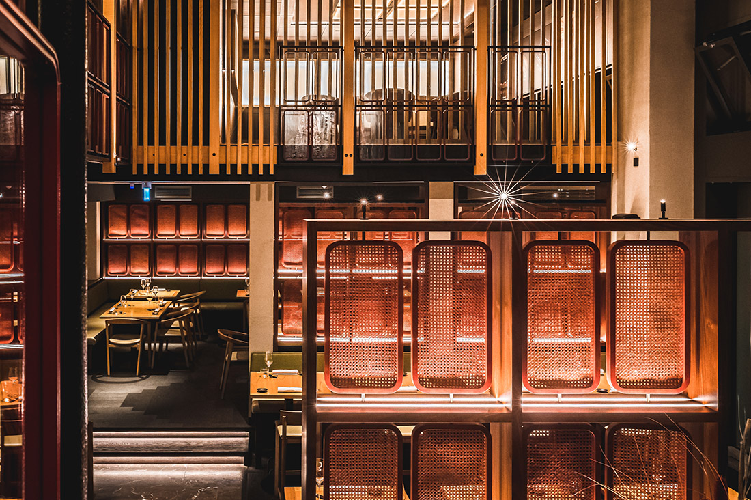
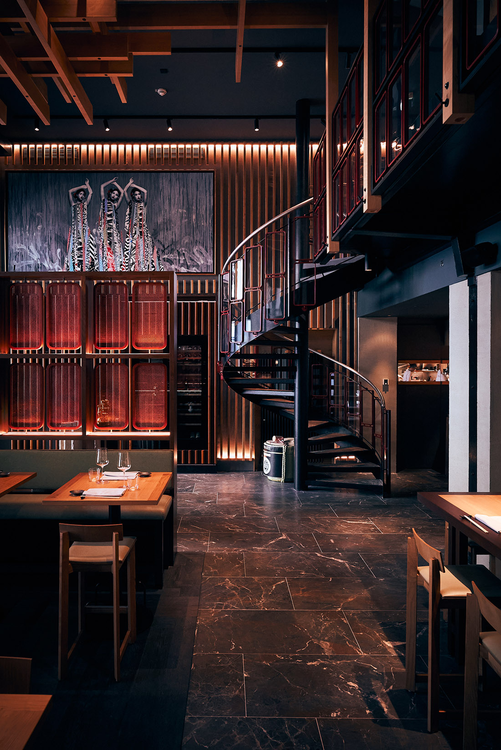
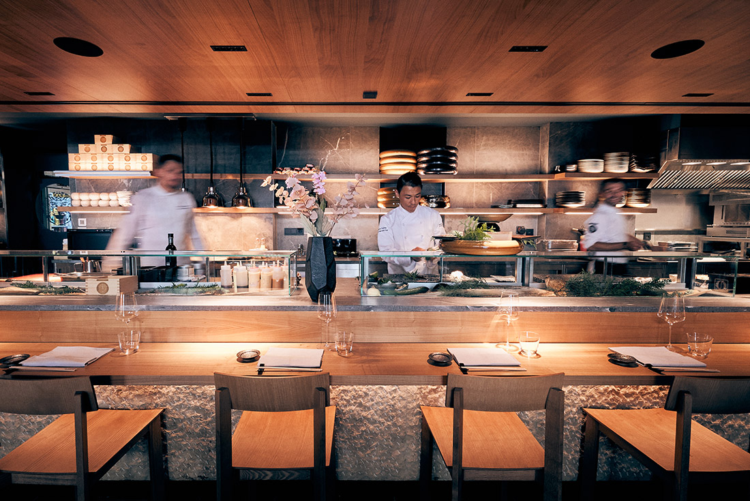

Credits
Interior
Artmüller Architekten; Georg Artmüller, Alexander Holzer, Mathias Franek
Client
GO Sushi & Delivery Frankfurt GmbH
Year of completion
2022
Location
Frankfurt am Main, Germany
Total area
380 m2
Photos
AMH Photography e.U.; Albin Melez
Project Partners
Carpenter: TUA Solution GmbH
Kitchen plan and facilities: CHEFS CULINAR Nord GmbH & Co. KG
Electric installations: Media Secure GmbH
Multimedia: Gachot Audio Video e.K.
Stonework: Rauriser Naturstein GmbH
Artwork: HUSH
Lighting: EGGER Licht
Stools and chairs: ZILIO ALDO


