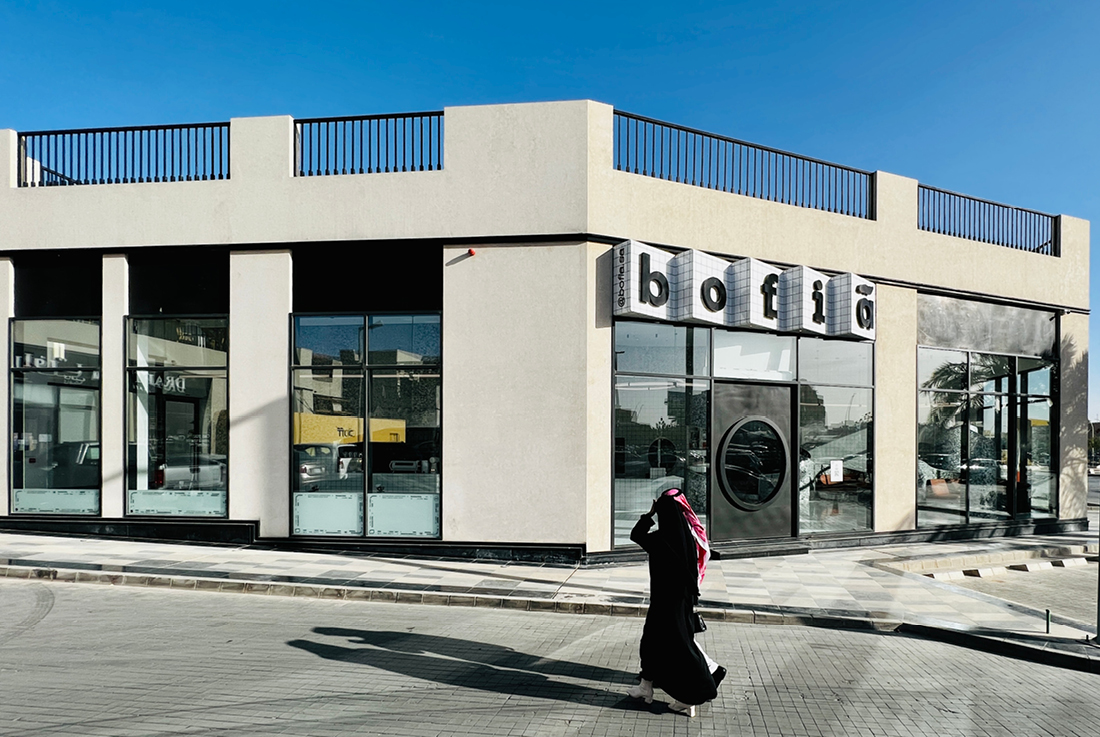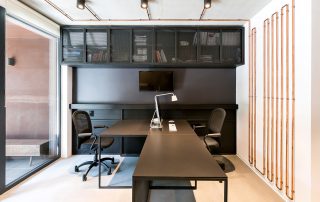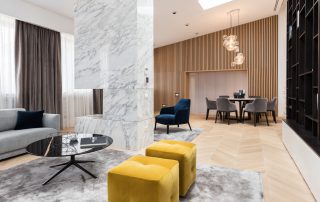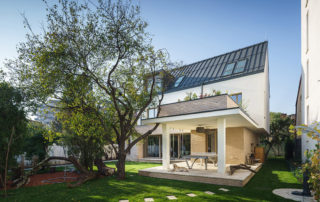Bofia_The Tiled Cloud represents an updated take on the traditional “Bofia” style, known for its straightforward street food offerings in Saudi Arabia. Azaz Architects sought to modernize this concept with a new architectural approach. While Bofias are ubiquitous in Saudi Arabia, they often lack sophistication compared to other dining establishments. Bofia_The Tiled Cloud aims to change that perception.
Located in Riyadh, the building stands out with its unique design, featuring sharp angles and a floating mass concept. The interior resembles a cloud, separating the busy back of house from the front of house areas while creating a visually striking space. White tiles and silver metallic aluminum foam dominate the interior, complemented by dynamic lighting that changes throughout the day and night.
This design has sparked debate among visitors and observers, with opinions divided on whether it leans towards minimalism or maximalism.

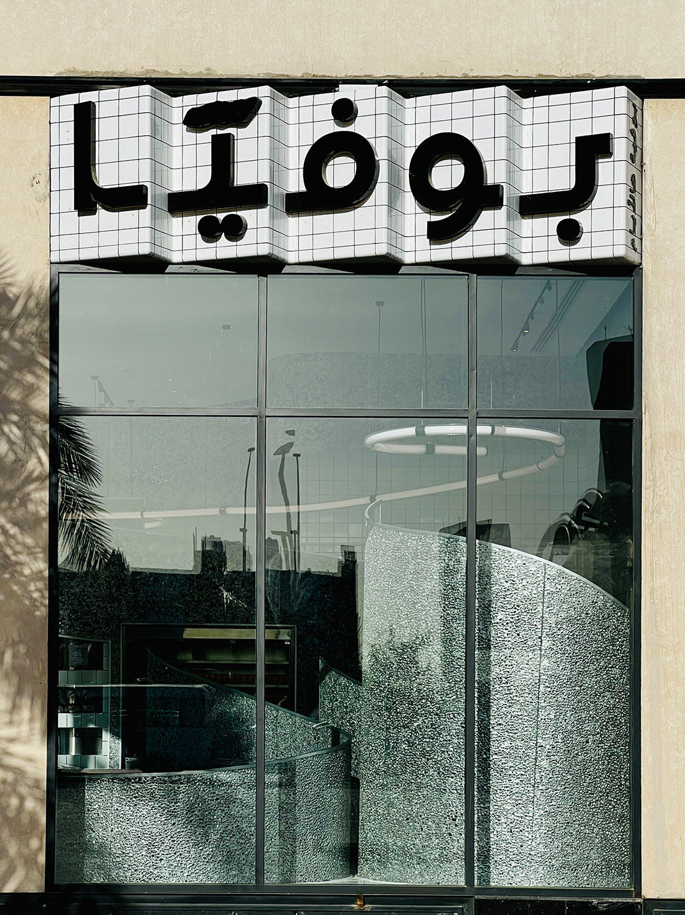
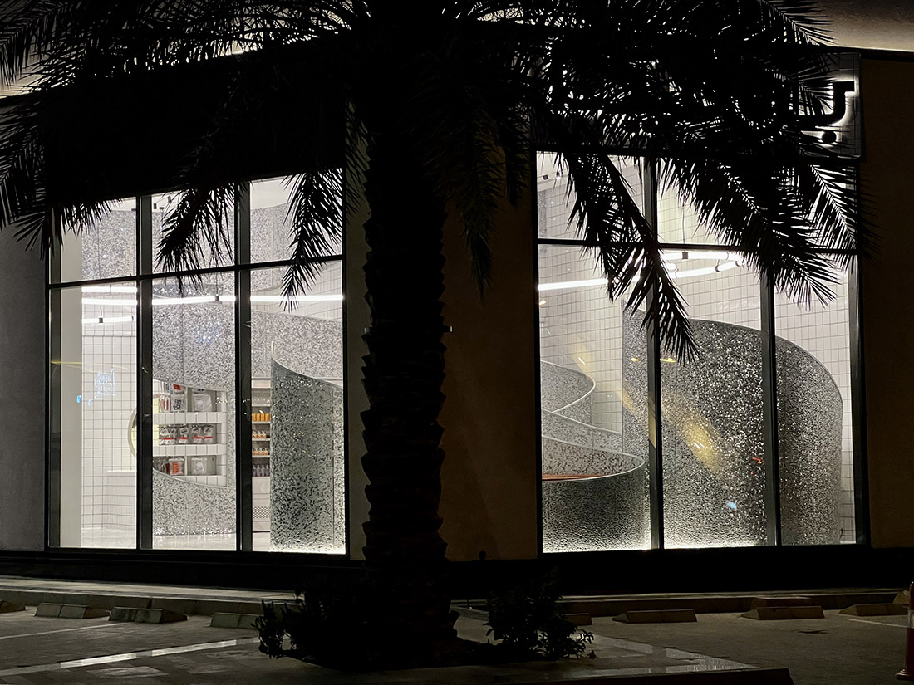
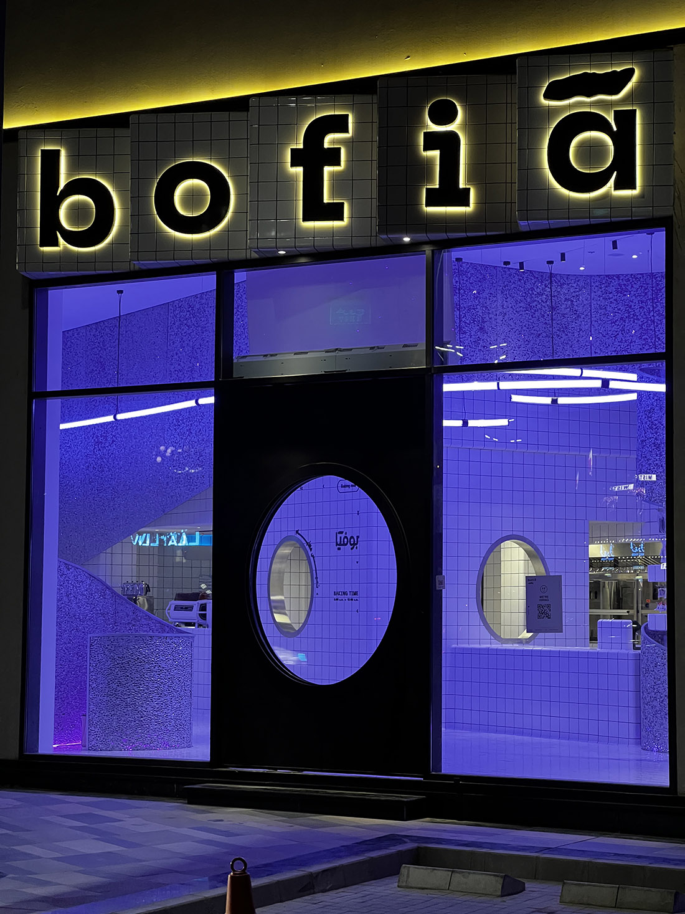

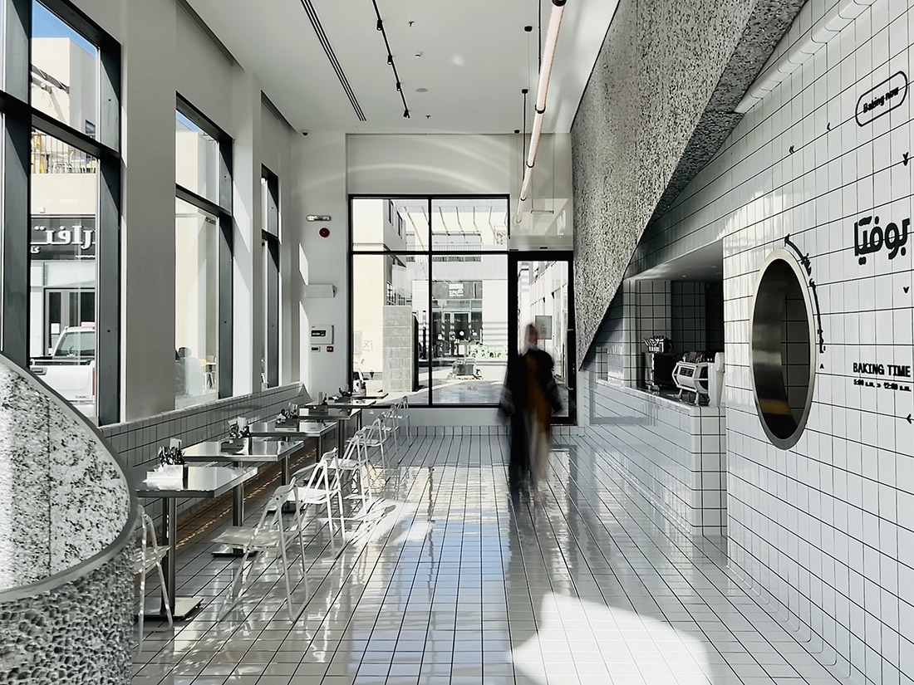

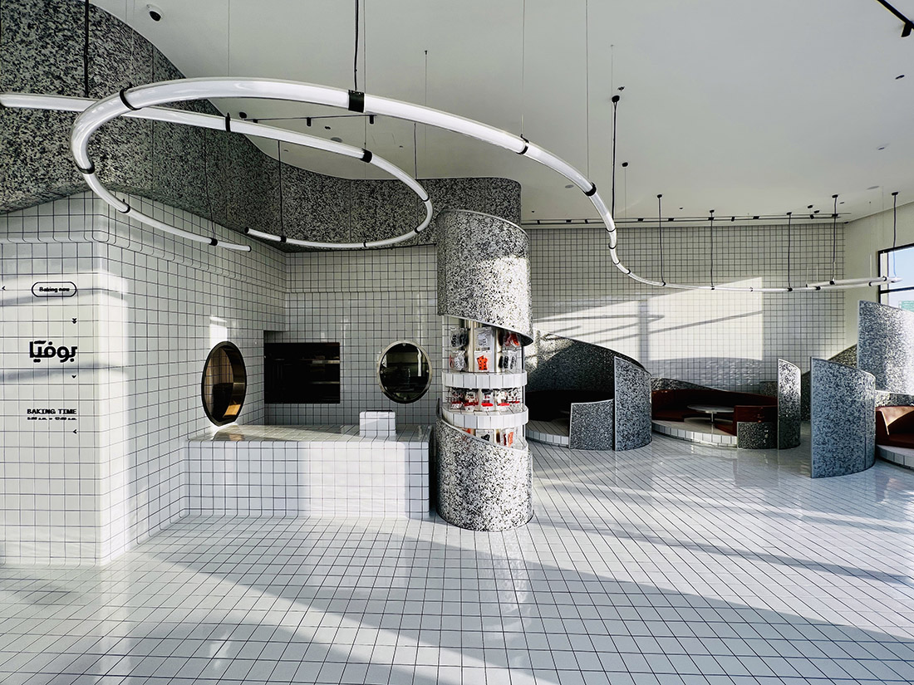
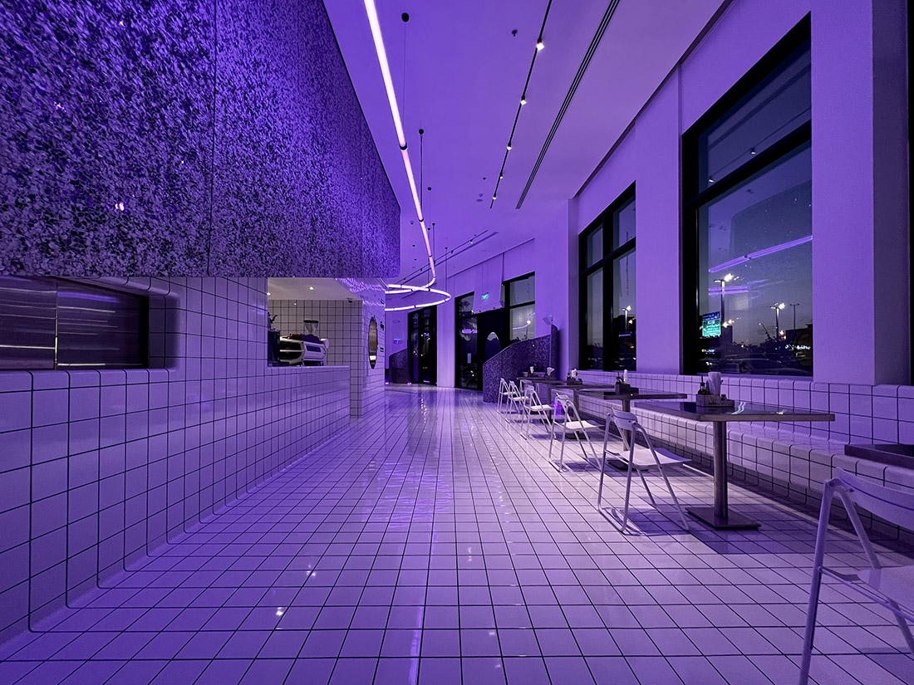

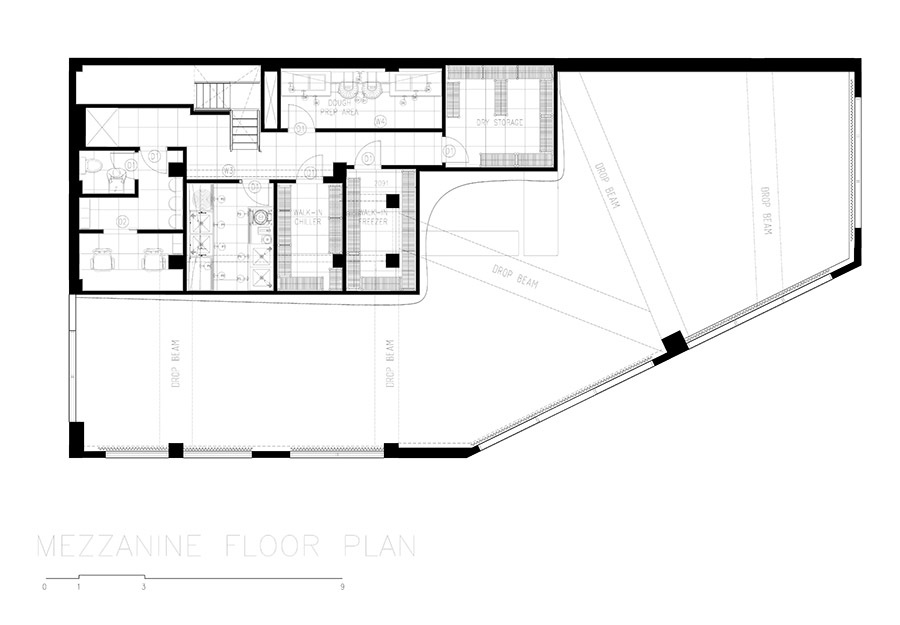


Credits
Architecture
Azaz Architects
Client
Private
Year of completion
2020
Location
Riyadh, Saudi Arabia
Total area
200 m2
Site area
250 m2
Photos
Mansor Alsofi
Project Partners
Designer: Azaz Architects
Design team: Shahad Alazzaz, Abdullah Alazzaz, Alaa Suliman, Lena Abdali
Lighting desgin: Light Func
Photographer: Mansor Alsofi
Branding: Lot Studio
Tiles: DTiles
Furniture: Con.fort chairs by Opinion Ciatti
Aluminum foam: Alusion


