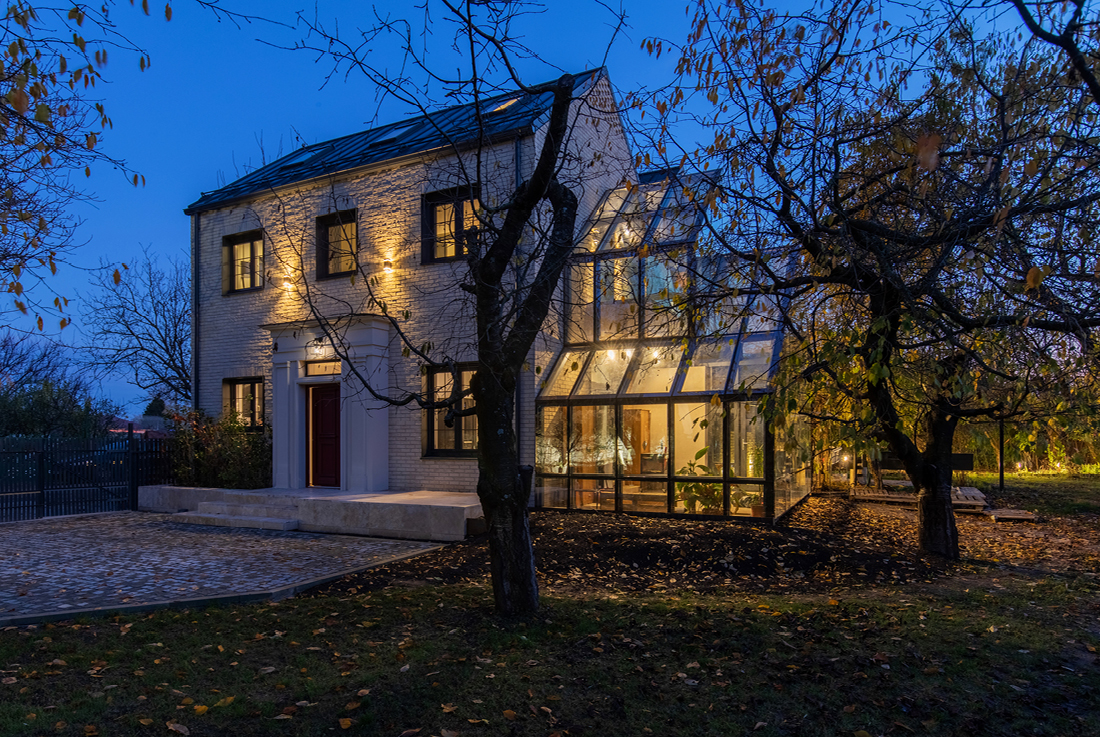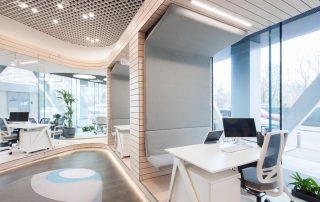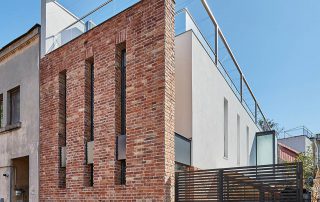“The Cottage at the Village Fringe” represents a modern, newly constructed extension of an existing building, initially conceived as a weekend retreat for a young family. The architectural vision behind this project aims to revive the tradition of Romanian countryside estates, taking cues from the rural dwelling typology prevalent near urban centers, where multiple generations of families coexist amidst pastoral surroundings.
Through a collaborative architectural approach, the two structures have seamlessly merged to create a cohesive design that prioritizes the interplay between family dynamics and the natural environment. This synthesis successfully integrates the existing architectural heritage with contemporary requirements for comfort, environmental sustainability, and energy efficiency.
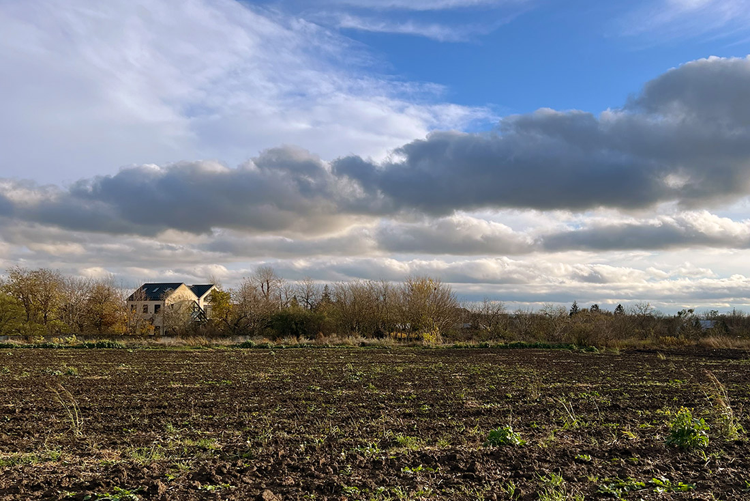
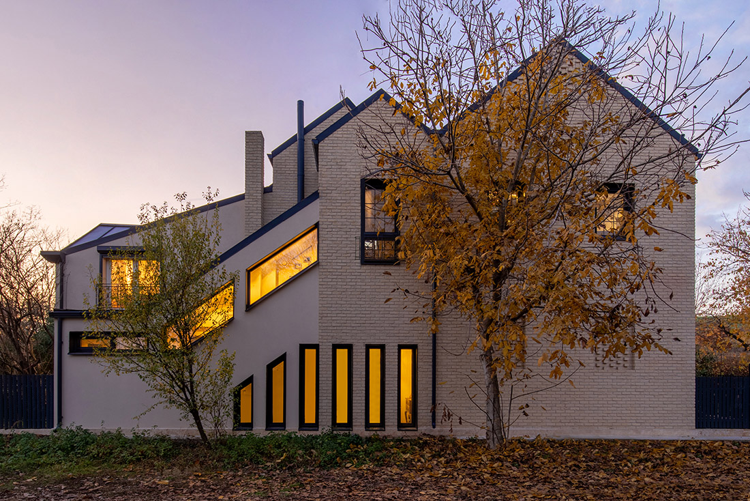
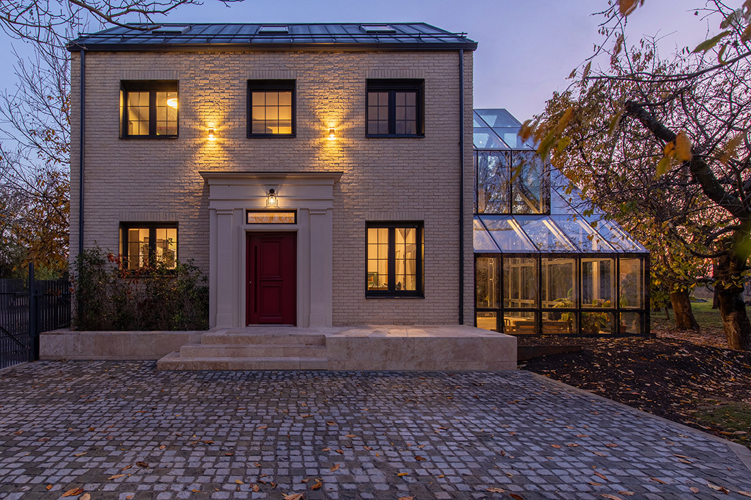
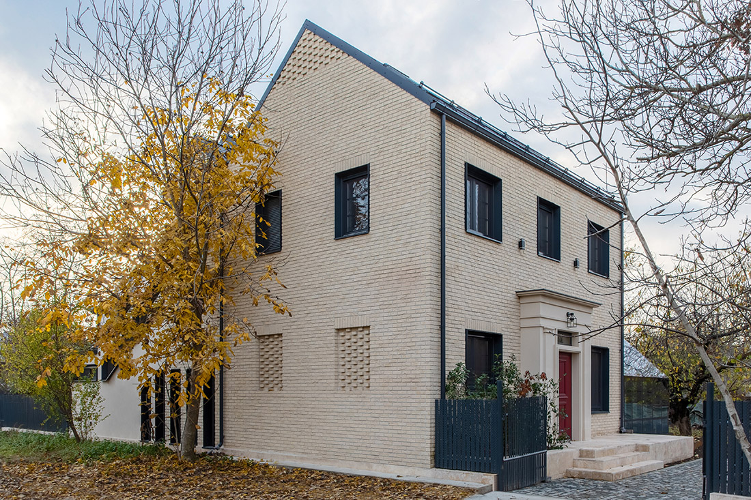
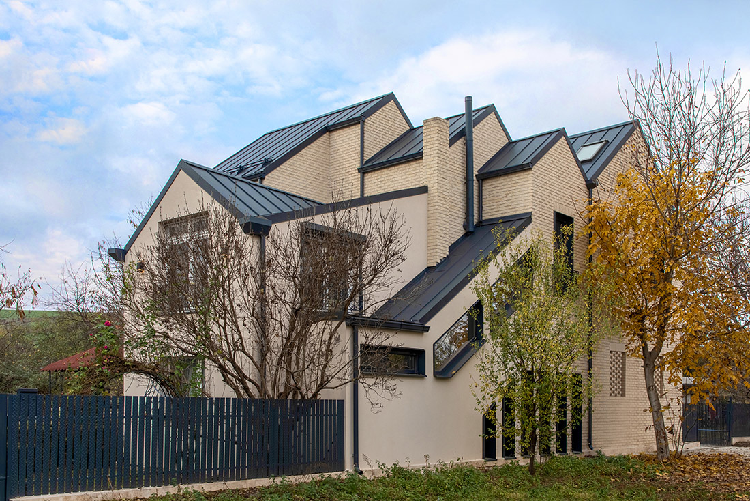
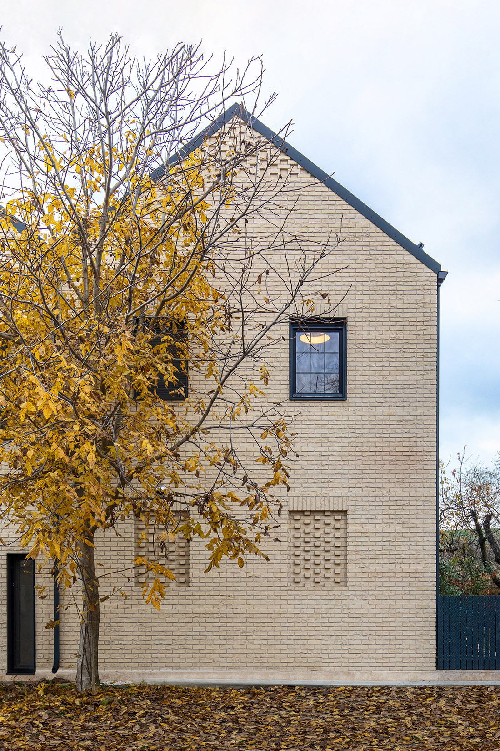
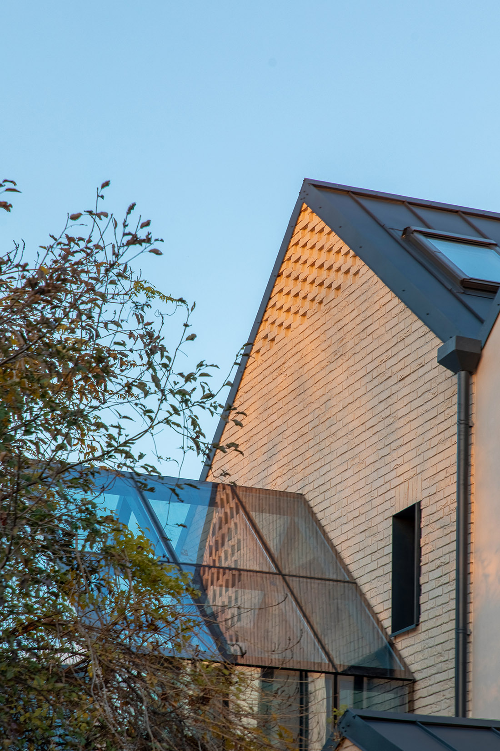
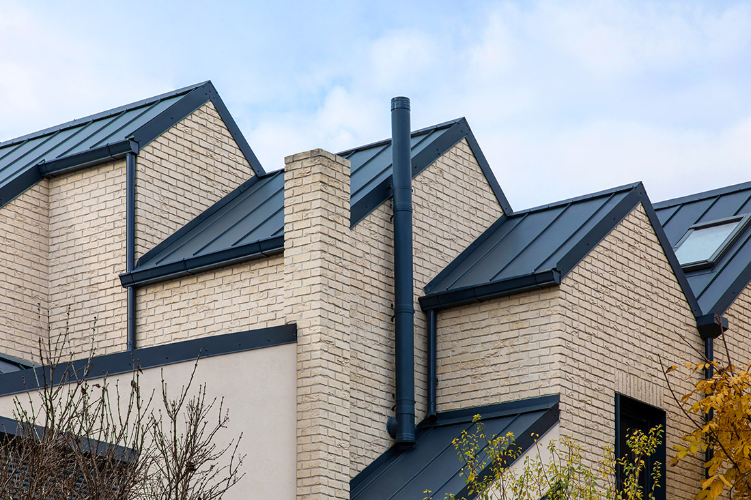
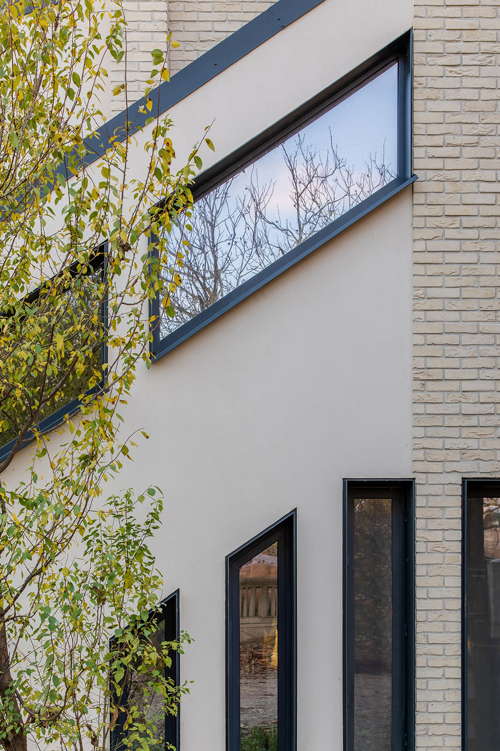
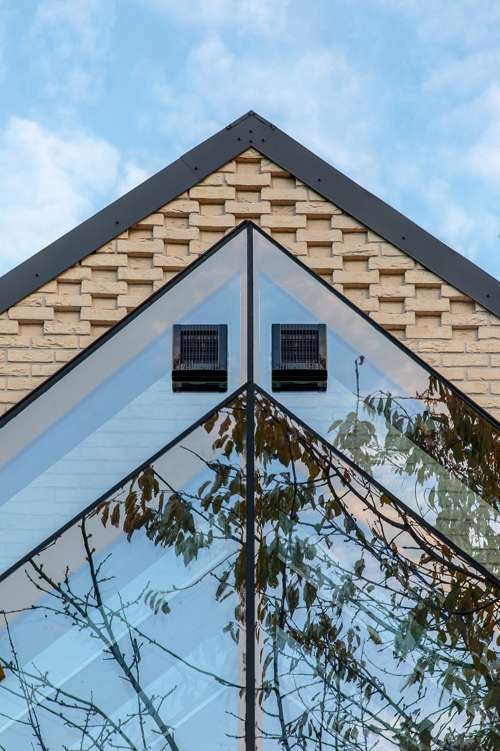
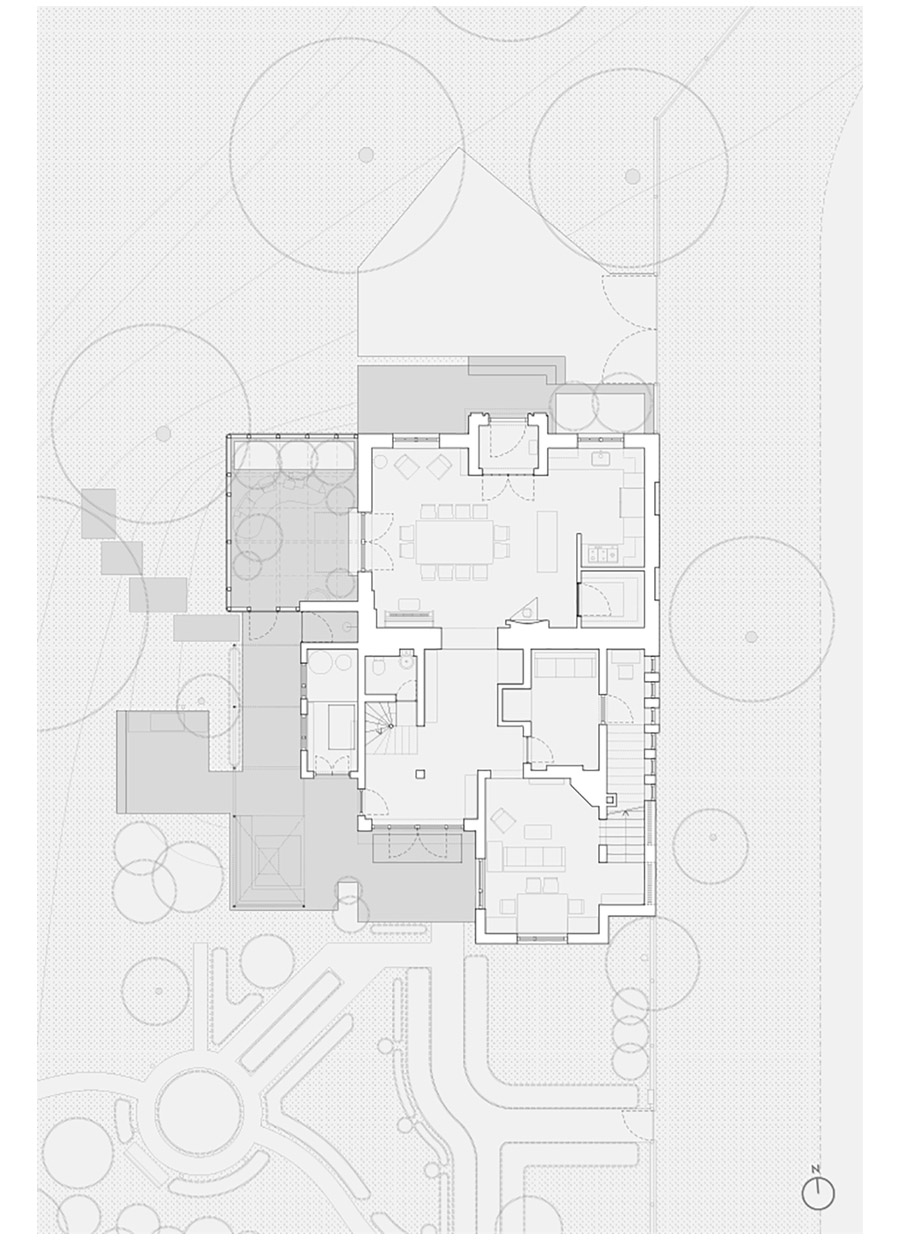
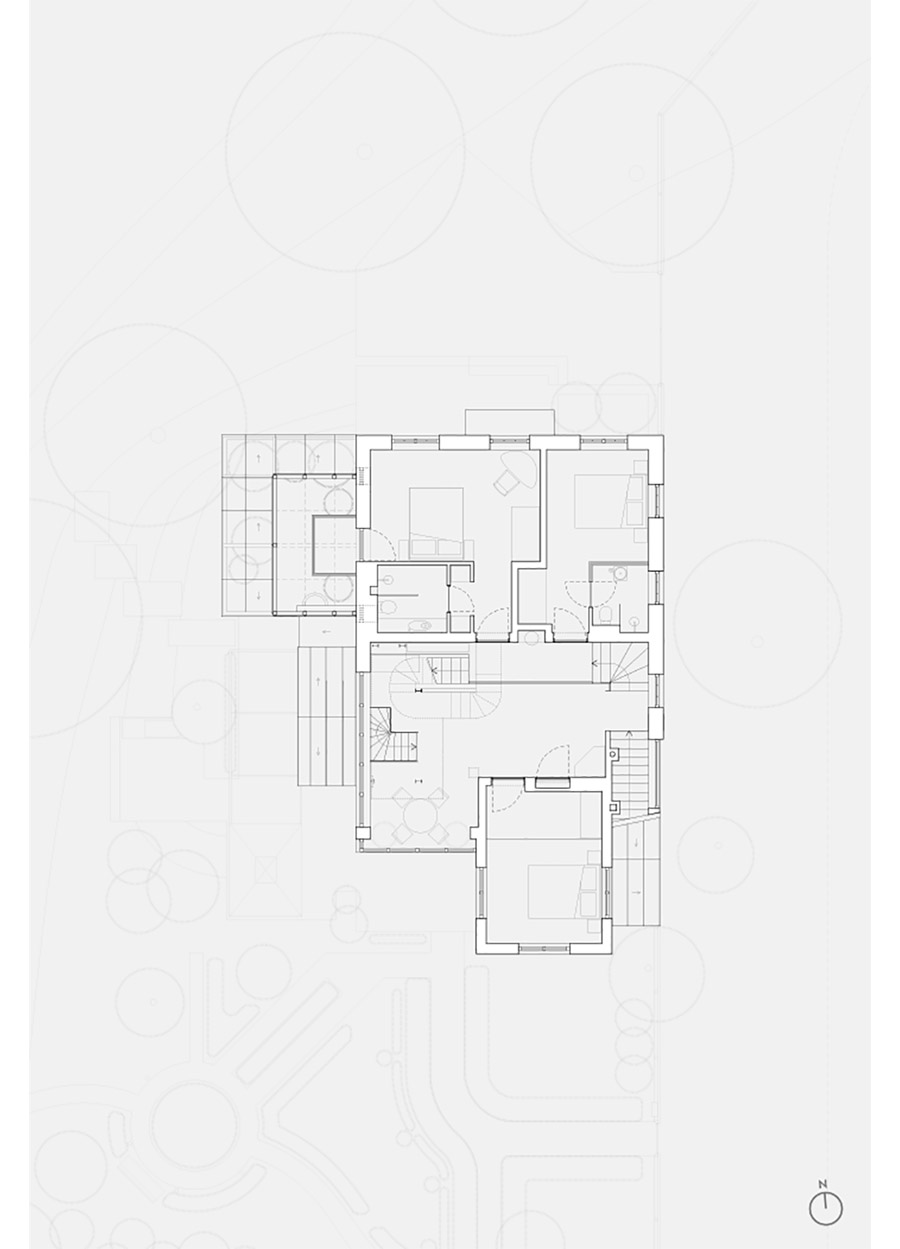
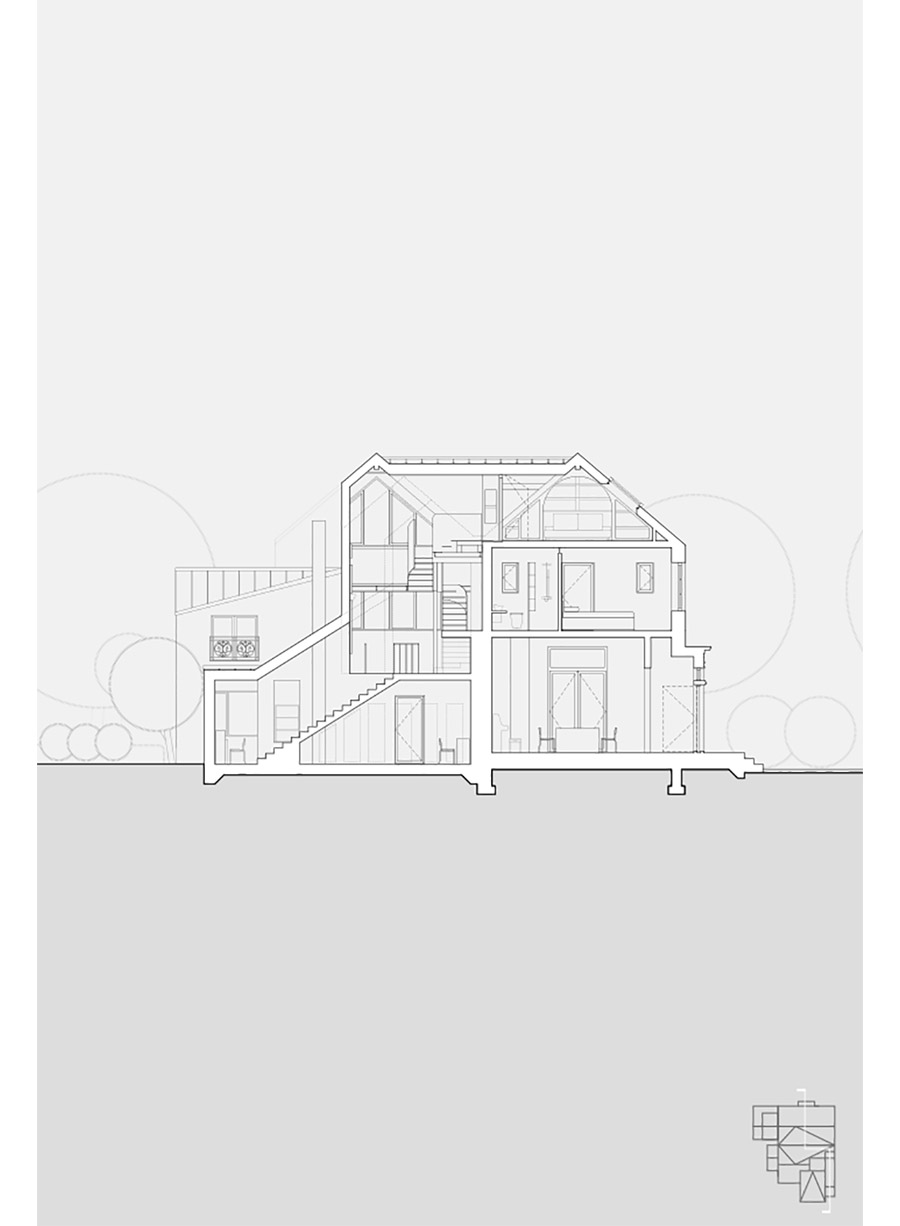

Credits
Architecture
Too Architects; Tiberiu Florescu, Stefan Florescu
Client
Private
Year of completion
2022
Location
Daia, Giurgiu, Romania
Total area
350 m2
Site area
3.000 m2
Photos
Sabin Prodan
Project Partners
Structural engineering: Estacons Proiect; Cristian Petcu
M&E/MEP engineering: VDB Dynasty; Bogdan Ioniță
Main contractor: Pitgust Construct; Petrică Bulai
Plumbing and heating contractor: Ambiental Ideal Construct; Ștefan Murad
Conservatory glazing contractor: Tamo Glass; Dan Otiotioc
Building automation contractor: Future Engineering; Cristian Aron
Brick supplier: Wienerberger România
Fenestration supplier: Vi-Fi; Florin Voinea
Architectural metalwork: Alluform; Dan Crăciun
Local craftsmen: Dinu, Augustin, Gigi, Doru


