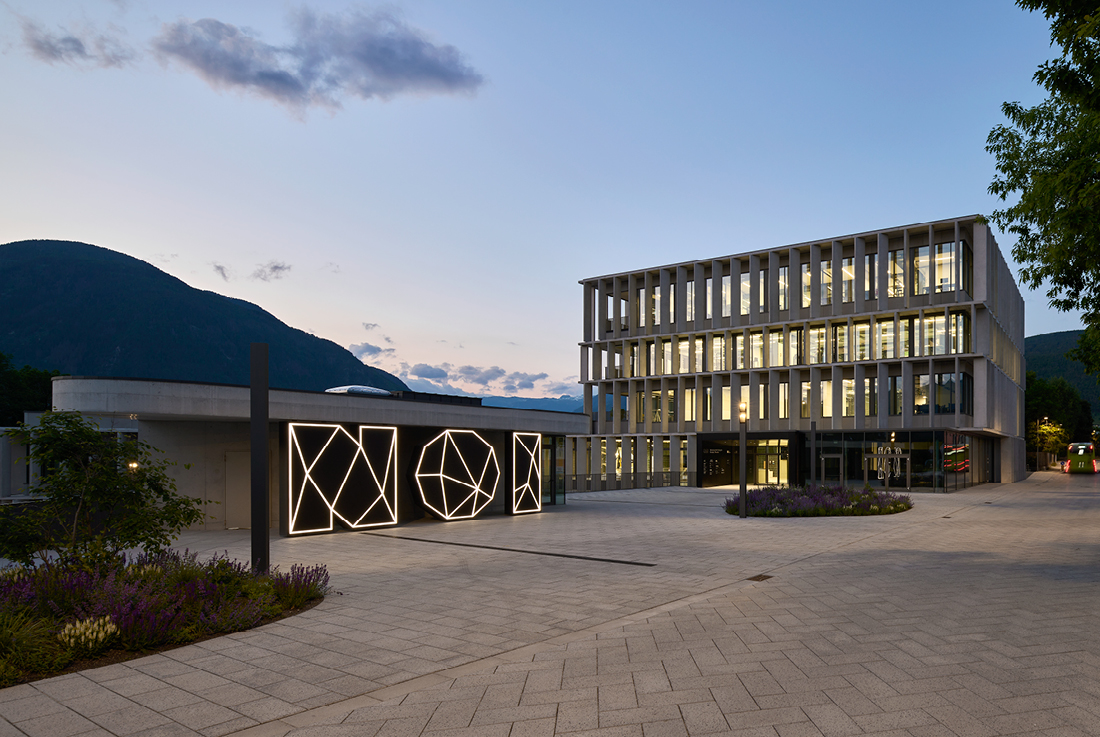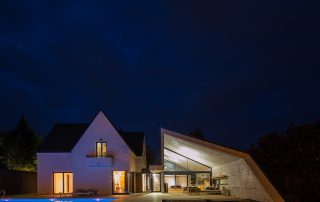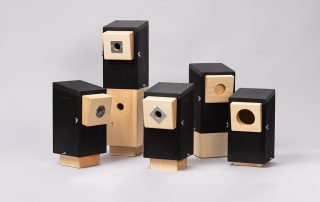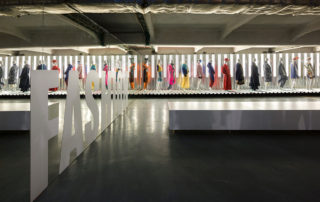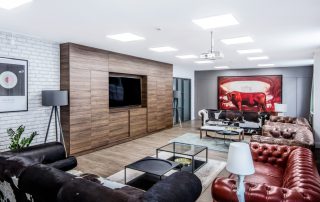The NOI Techpark Bruneck is a science and technology park where companies, institutions, and universities collaborate on research and development projects. Guided by the core concept of the NOI strategy “Nature of Innovation,” the park fosters networking, collaboration, sustainability, and adaptability.
The building accommodates five users with diverse needs: Automotive Excellence Südtirol, Free University of Bolzano-Bozen, Nobis event center, coworking space, and restaurant. The strategic positioning of the building volumes along the fault line, coupled with topographically differentiated outdoor spaces on two levels, facilitates seamless integration into the urban context. The entrance faces the forecourt, while the lower square serves as an urban foyer for the event space behind it.
The load-bearing reinforced concrete structure is enveloped by vertically twisted concrete slats, providing a cohesive aesthetic that integrates the building’s various functions. Additionally, a hydrogen storage system is incorporated to promote awareness of hydrogen technology and store surplus electricity from the photovoltaic system, enabling off-grid island operation.
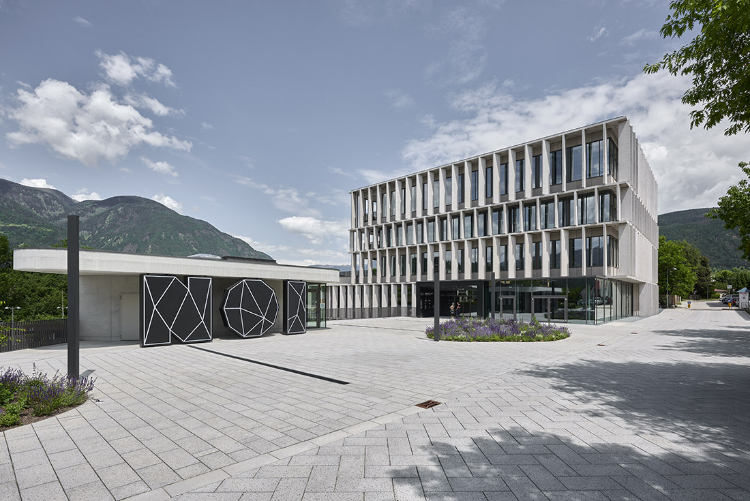
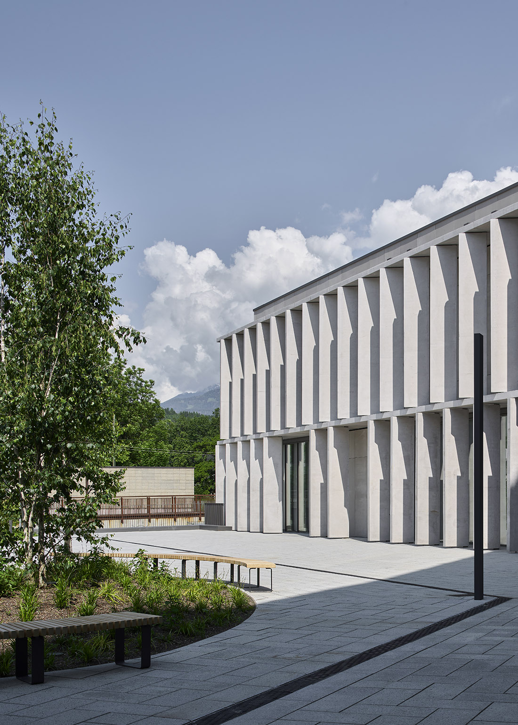
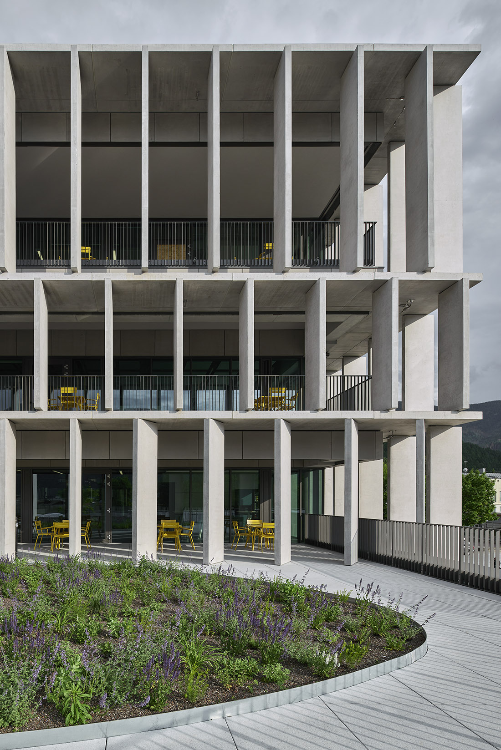
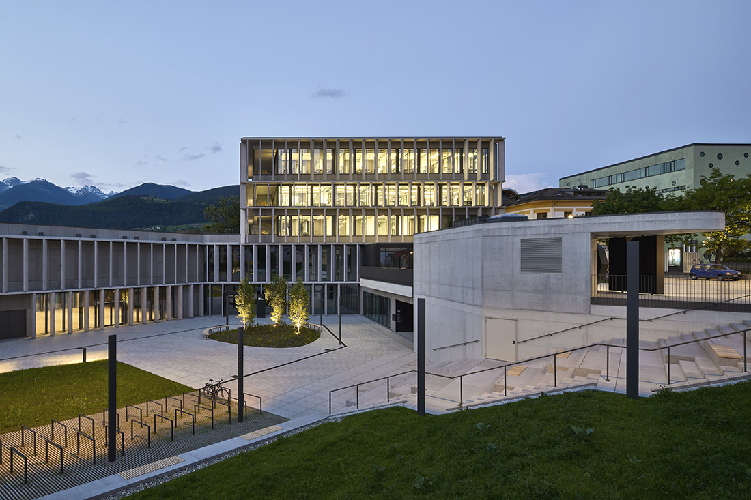
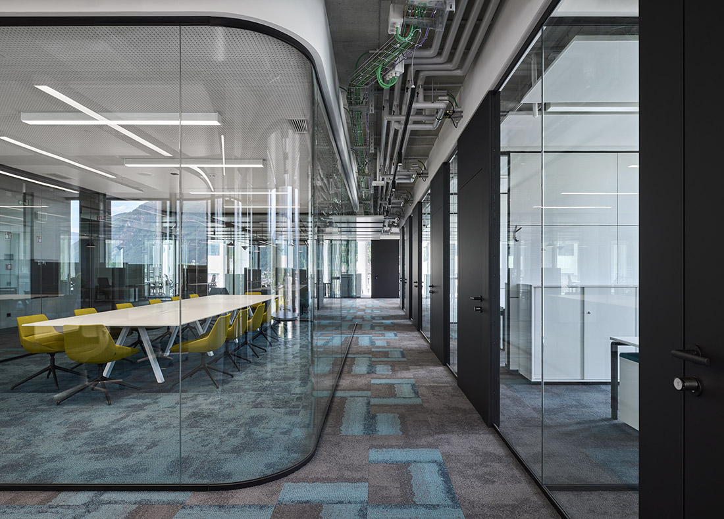
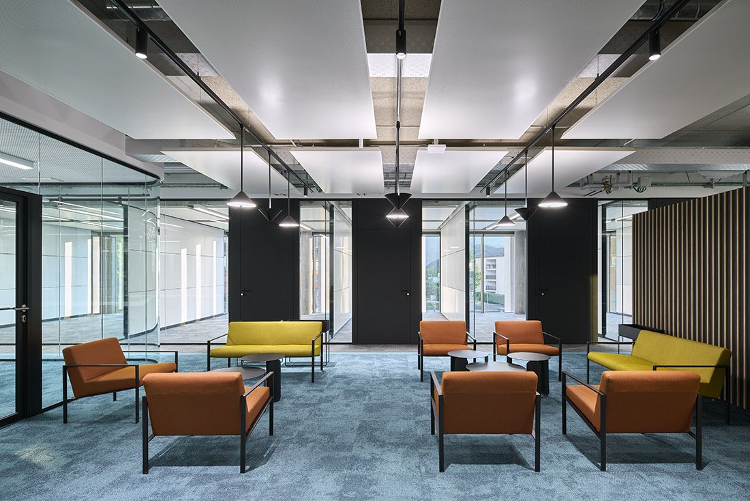
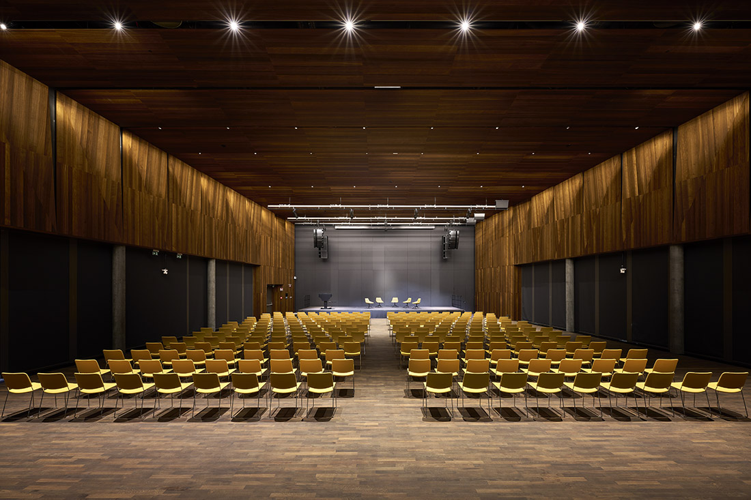
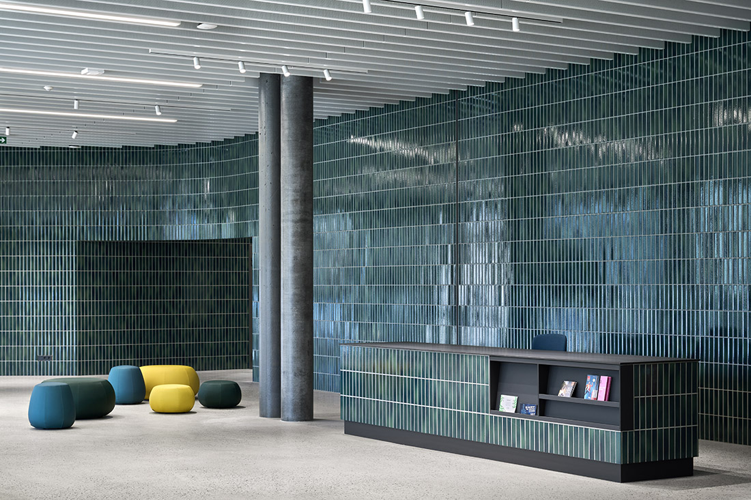
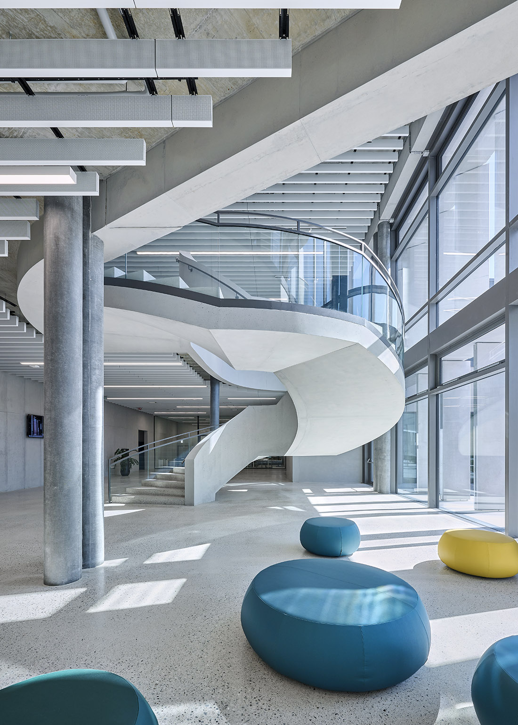
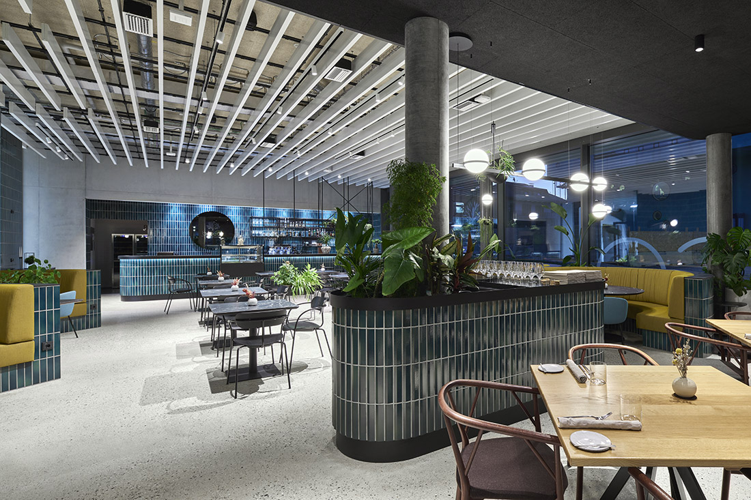




Credits
Architecture
KUP – ARCH Architekten architetti; Harald Pichler, Matylda Gosciniak, Gabriel Kerschbaumer, Anton Treyer
Client
NOI AG
Year of completion
2024
Location
Brunico, Italy
Total area
20.900 m2
Site area
5.700 m2
Photos
Oliver Jaist
Project Partners
Architectural design: KUP – ARCH Architekten architetti; Harald Pichler, Matylda Gosciniak, Gabriel Kerschbaumer, Anton Treyer
Structural engineering / security planning: Griplan Planungsbüro
Electrical design / HVAC: Studio G GmbH
Technical acoustics: Systent
Lighting design: VON LUTZ
Façade planning: gbd GFE
Building contractor: Gasser Paul
Façade: Pichler Projects
Electrician: Elpo
Plumber: Carron Bau
Interior construction: decor
Furnishing: FineLine, Höller, Häusl Christian, Kofler, Larcher Maschinenbau, Niederbacher, Trias, Waldner


