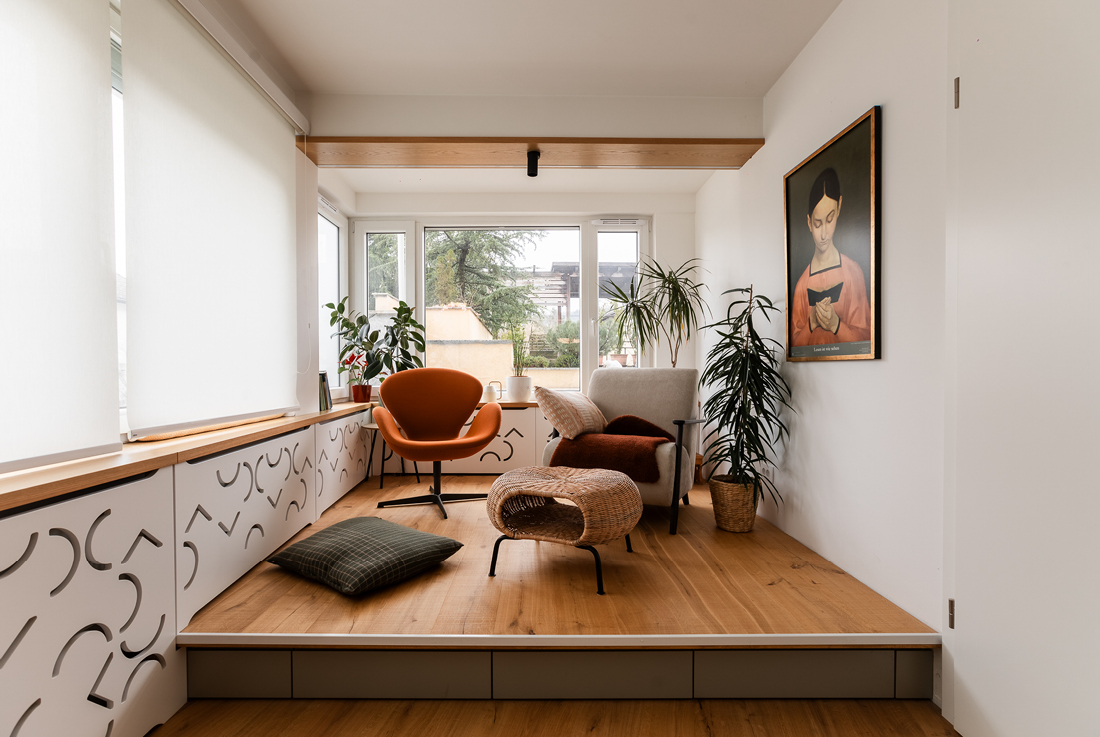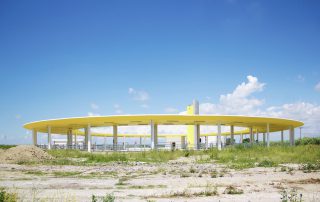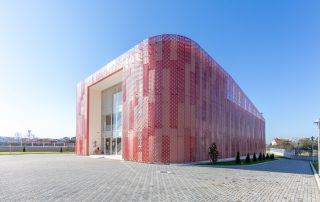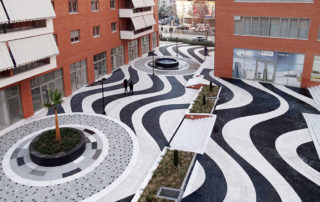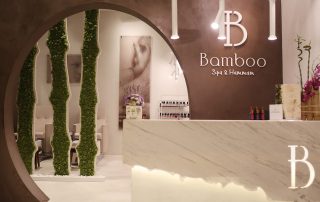The current condition of the apartment was heavy and crowded due to its fragmentation and furniture arrangement. 150m2 of floor space was stuffed due to the spatial style, which did not suit its new users. By reducing the need for additional bedroom space, the ground floor was partially released, and with the relocation of the kitchen and the reorganization of the living space, the space breathed in all its size. The central space for family gatherings is the dining table, which is placed in the central position of the living room. It is surrounded by a book wall with angled pages that create a unique dynamic in perceiving the space.
The renovation envisages the use of light tones of wood in combination with unique textures and patterns in light white tones that coexist with shades of olive and burgundy in a fresh and charismatic new space with the energy of freshness and openness.


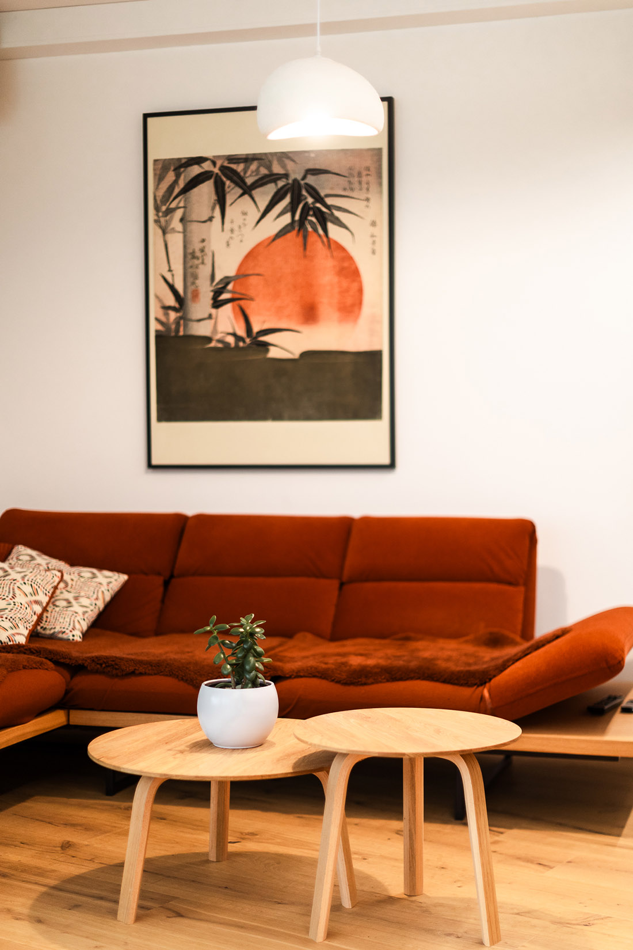

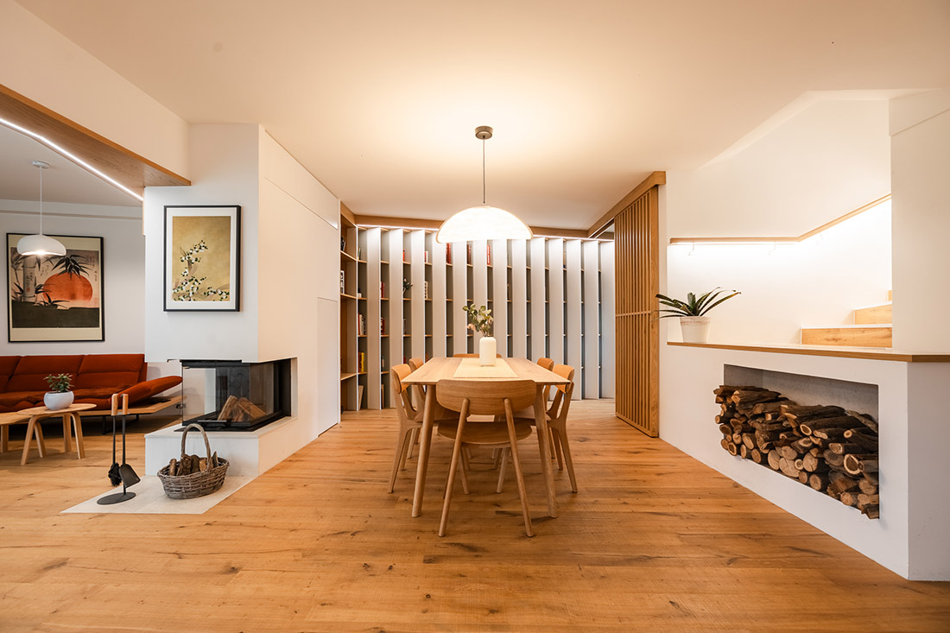
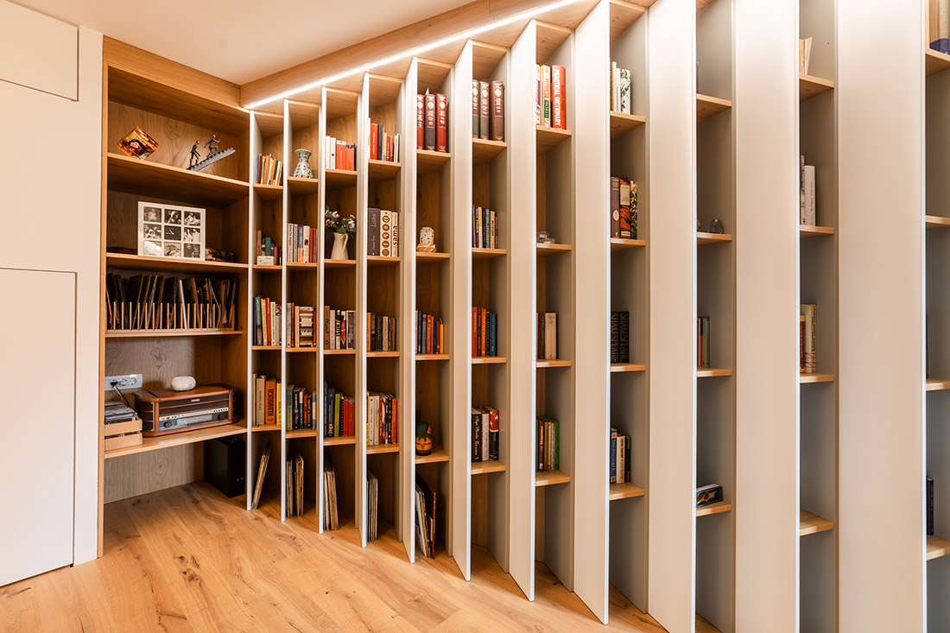
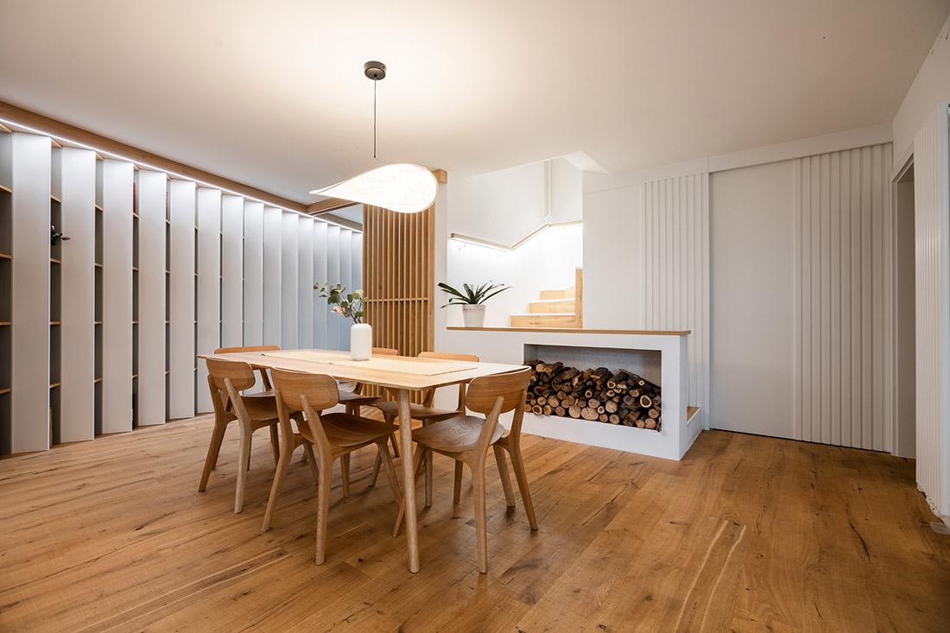
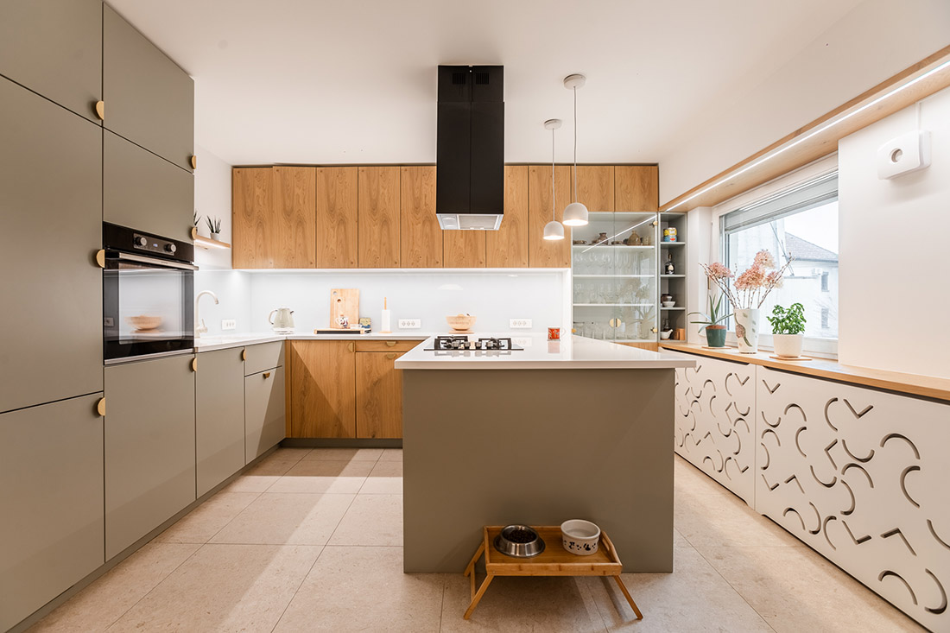

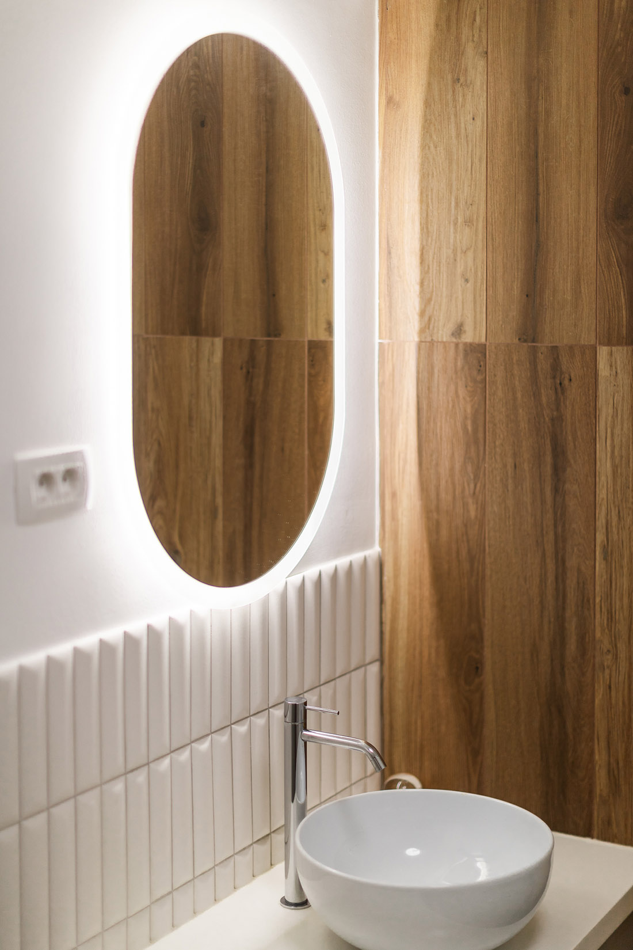

Credits
Interior
AAb Arhitektura; Tjaša Mohar Plavec, Urška Uršič
Client
Brigita Žarkovič
Year of completion
2023
Location
Ljubljana, Slovenia
Total area
140 m2
Photos
Jaka Rogelj
Project Partners
Contractor: Mojflet d.o.o.; Edis Bekonjic
Carpentry / woodwork: Mizarstvo Punles; Saso Punles


