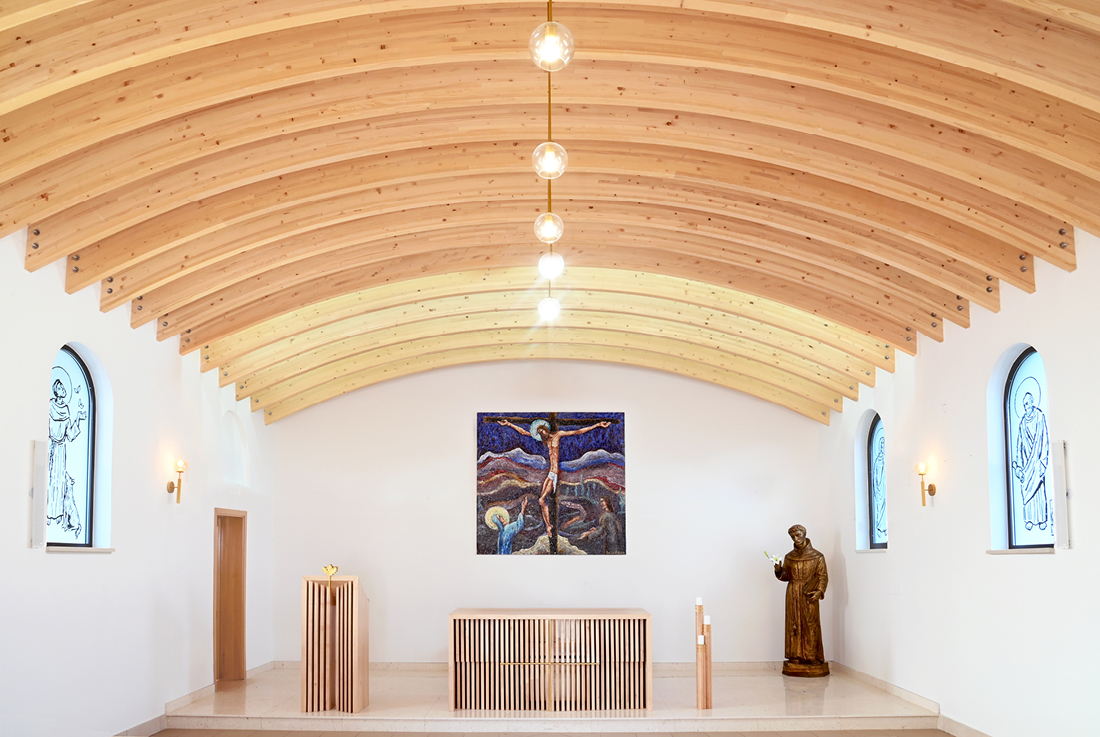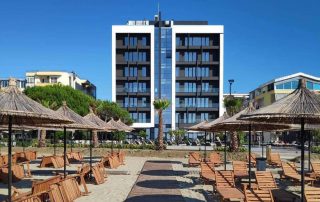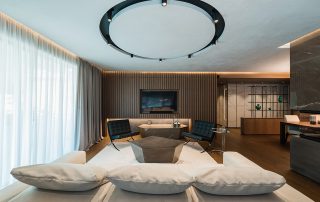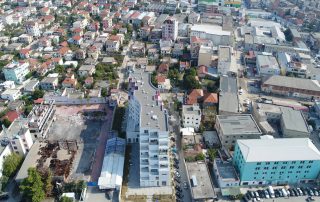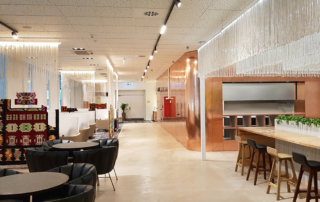The Pidriš Chapel is an interior design project in a small village near Uskoplje, with just 50 inhabitants. Serving as the only place of worship, it holds a symbolic significance as the second home for the local community, and also as a place for social and spiritual encounters. The space has been renovated and restored to the dignity that befits a sacred building. The transition between the profane and the sacral is mediated by the wooden beams on the ceiling, reminiscent of a barrel vault – an indispensable element that evokes memories of traditional sacral architecture. The individual church elements complement the repetitiveness of the wooden beams, bringing harmony and balancing the space through details. The artwork in the Chapel is inseparable from the architectural expression and together they form a unique spatial-artistic syntagm. For a small community like Pidriš, this project was a great success and tangible proof that strength truly resides in unity and collaboration.
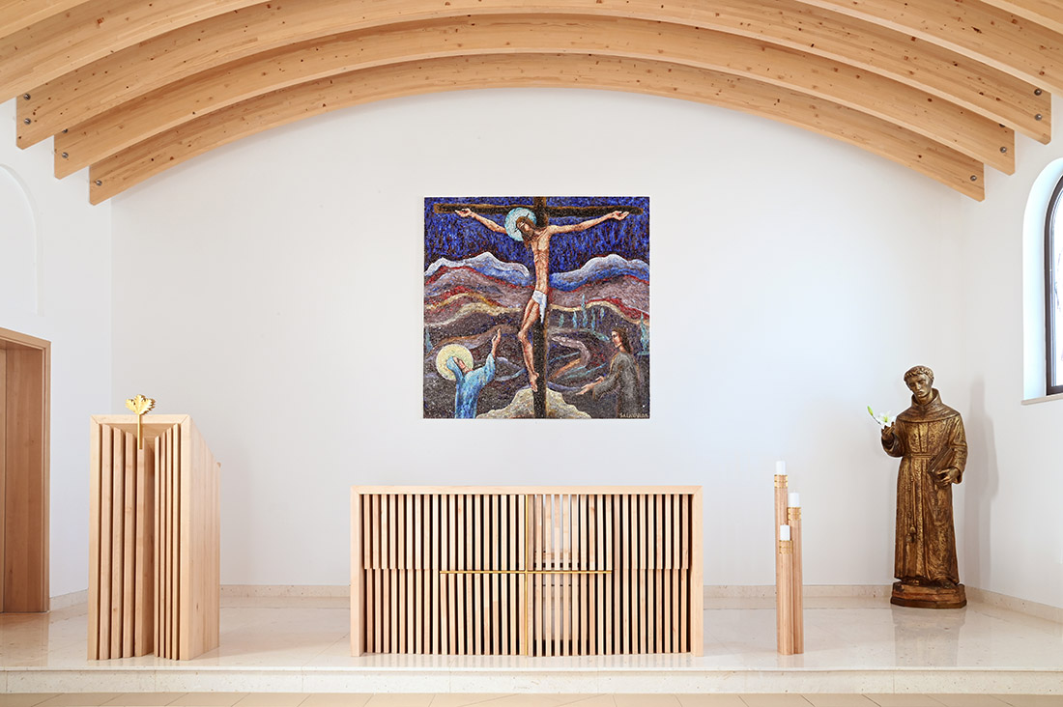
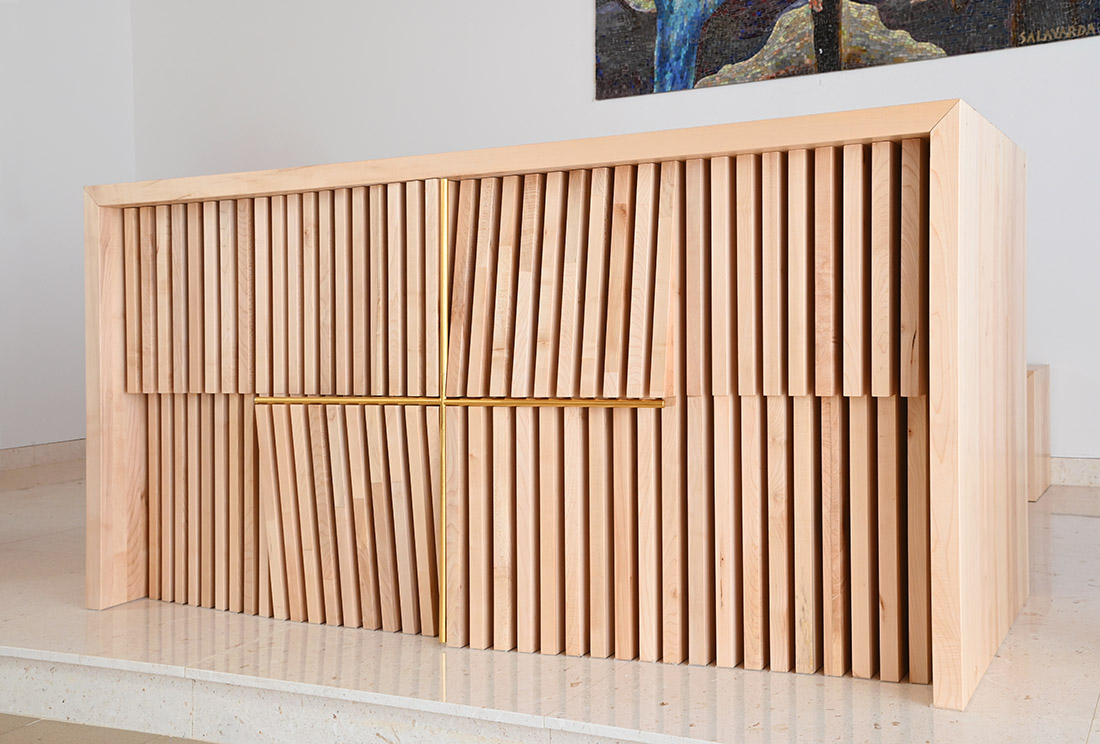

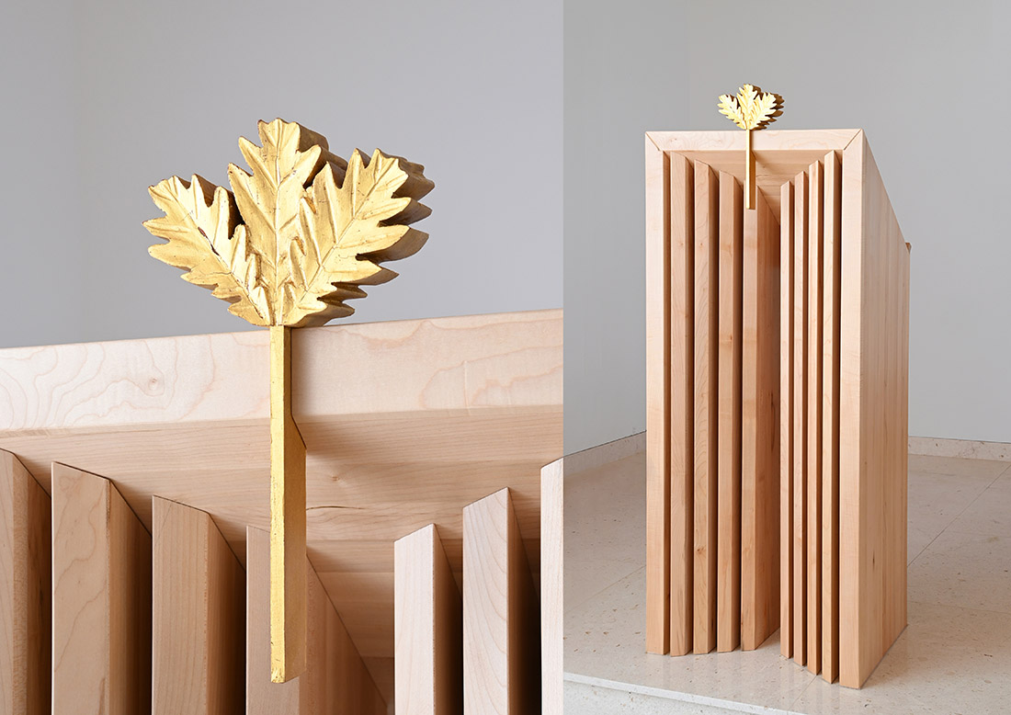


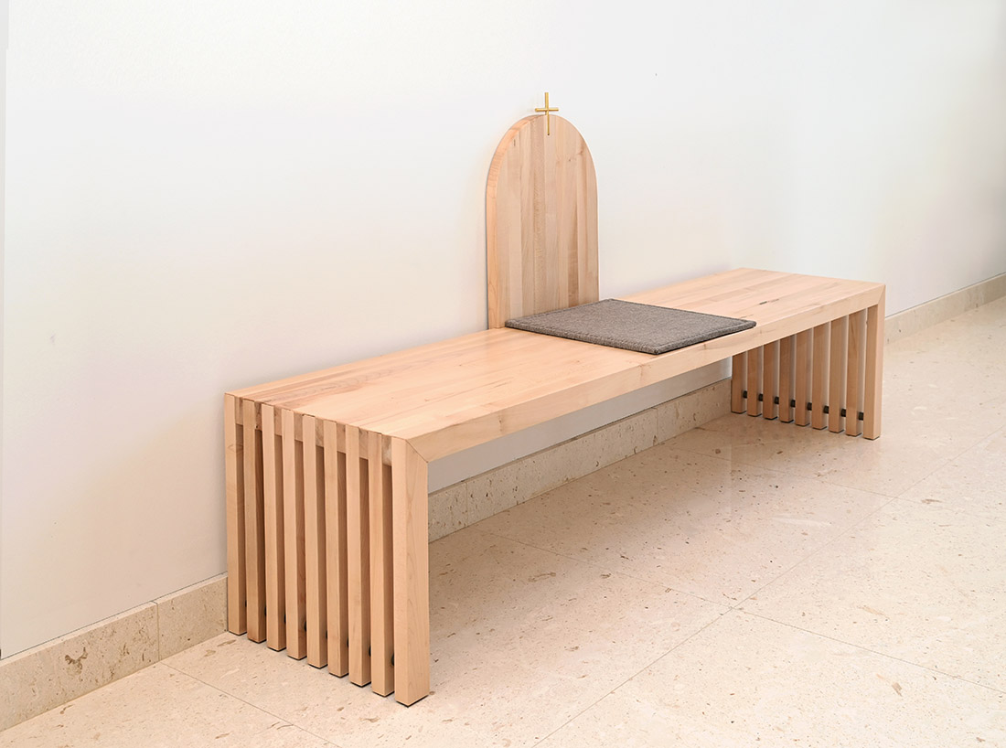
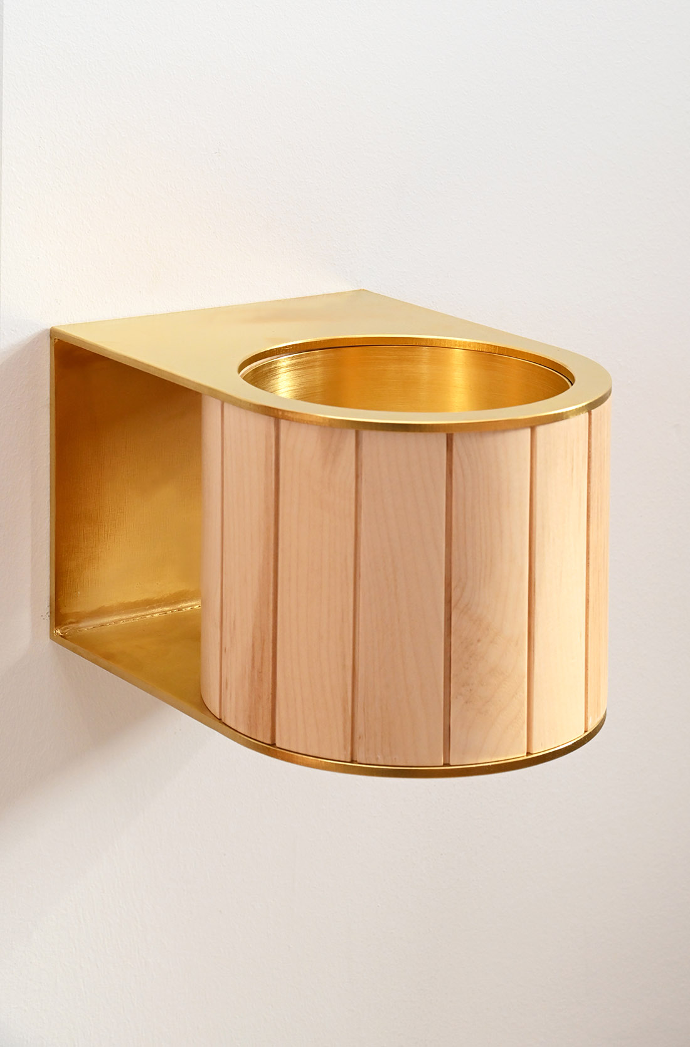
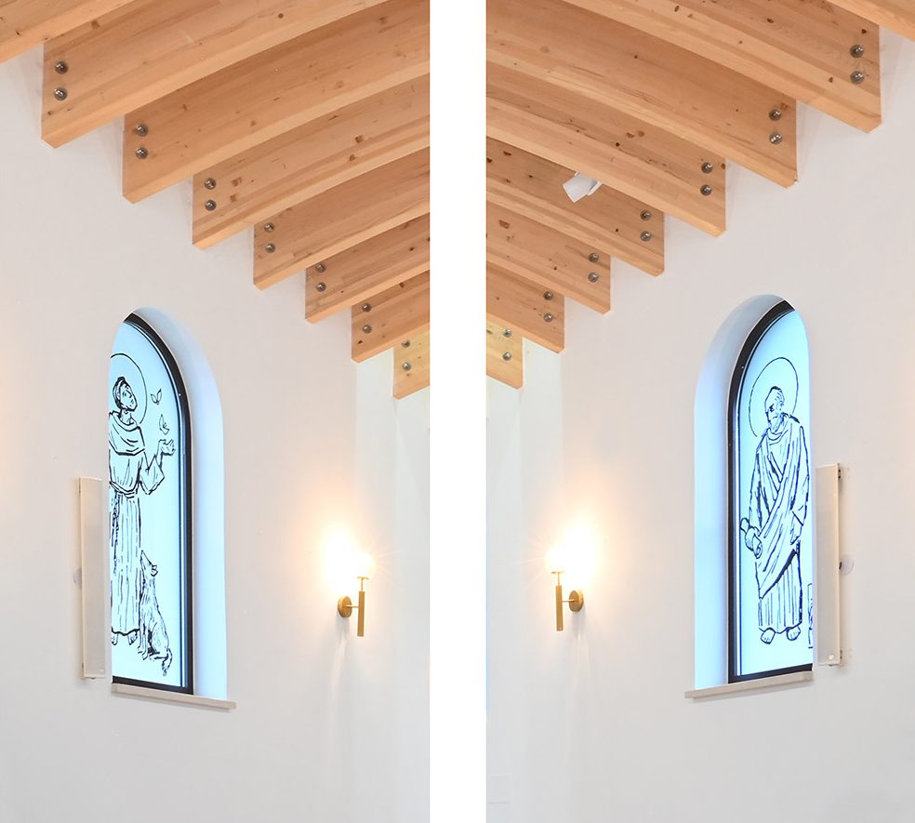
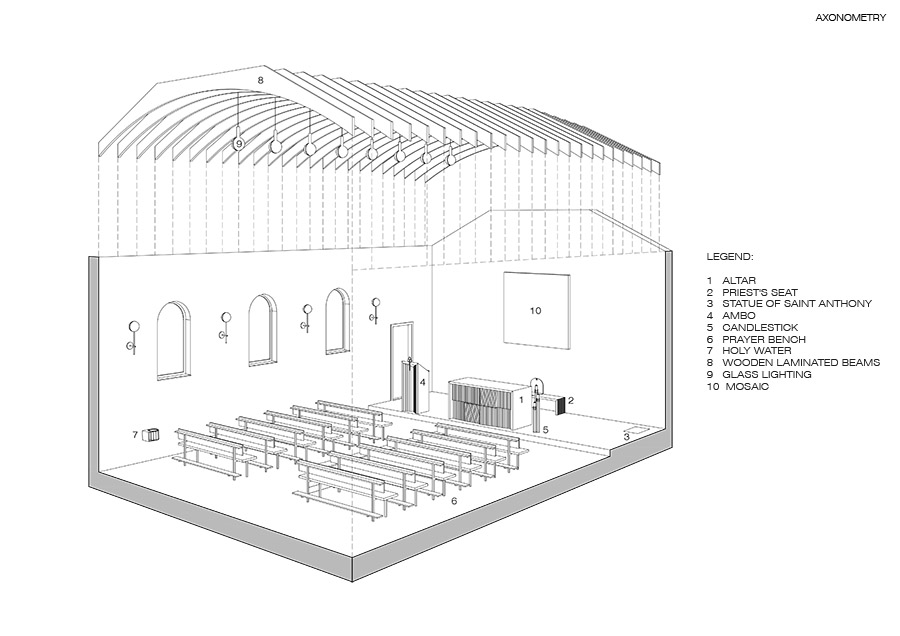

Credits
Interior
Josipa Škrobo
Client
Parish of the Assumption of the Blessed Virgin Mary – Uskoplje
Year of completion
2022
Location
Gornji Vakuf – Uskoplje, Bosnia and Herzegovina
Total area
92 m2
Photos
Josip Matijanić
Project Partners
Consulting: Fra Marko Kepić
Furniture: Ivica Alilović
Coordination: Ivica Alilović
Art: Đuro Seder, Mile Blažević, Blaženka Salavarda, Ernesto Markota
Construction company: Krivaja TMK Zavidovići , Dunolit & Marbo stone Kiseljak , Kristal d.o.o. Vitez , Maks d.o.o. Vitez


