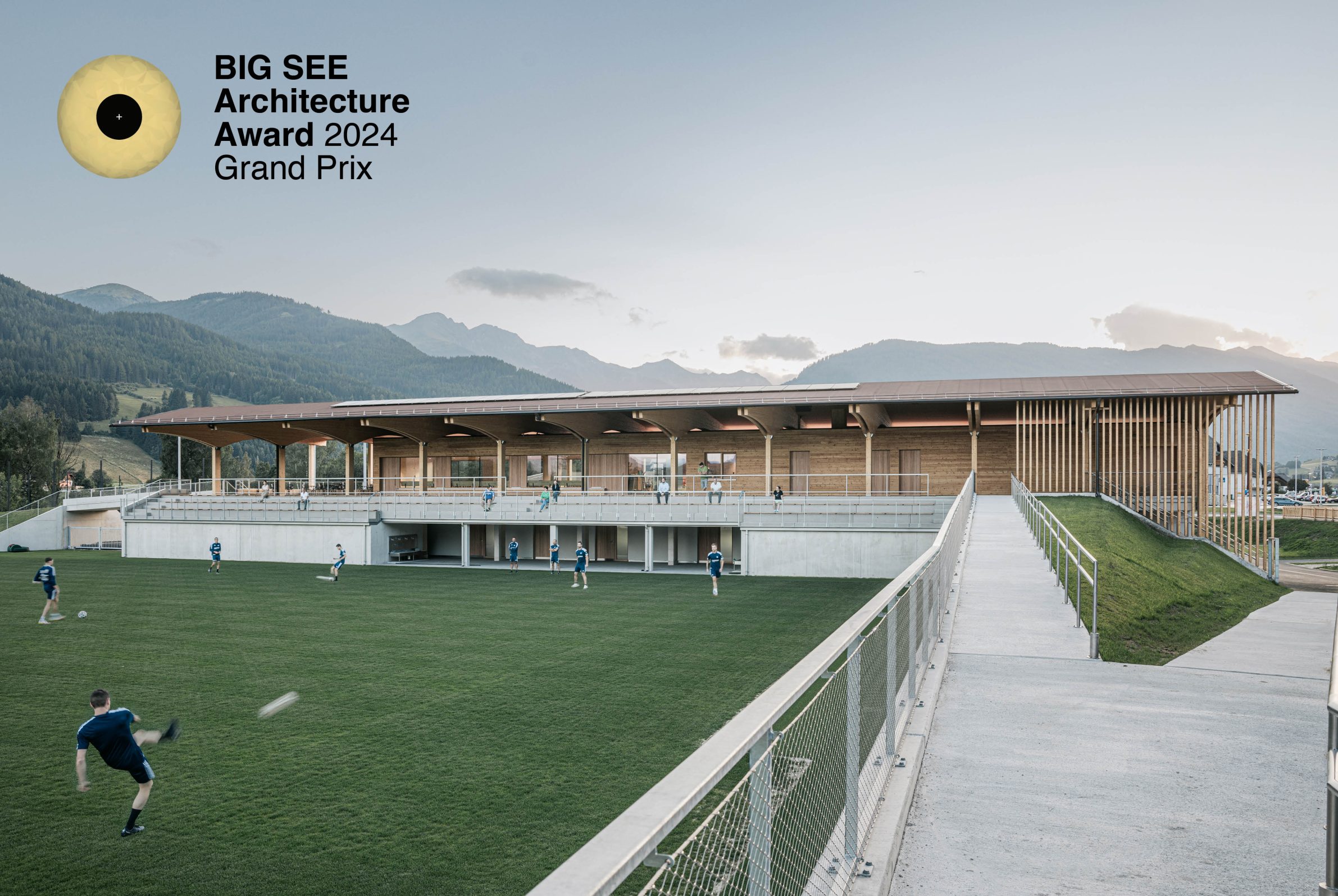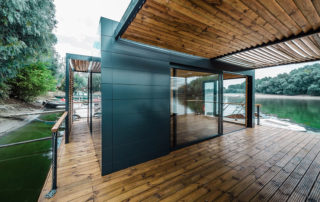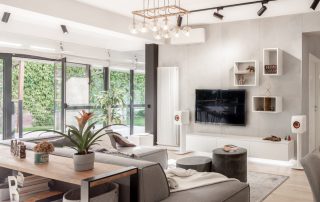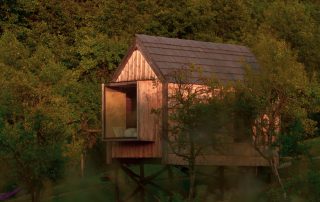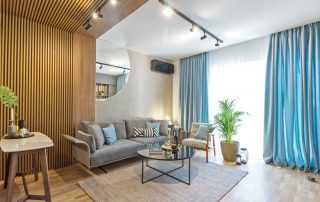In the newly built sports, family, and leisure center, additional sports offerings were introduced alongside grass and artificial turf football fields, including facilities for stock sports, tennis, beach volleyball, and ice skating. Two strategically positioned buildings underscore the importance of public use of the center, with the grandstand building serving as the focal point upon arrival, followed by the multi-purpose hall situated behind it. Oriented north-south, these buildings maximize playing and training areas around them.
A spacious staircase leads to the elevated grandstand, with adjacent facilities such as the multifunctional room and canteen designed to be open and transparent. Changing rooms and ancillary spaces are located below, with interconnected building volumes facilitating easy access to surrounding sports areas. The multi-purpose hall, designed for versatility, incorporates materials and constructions inspired by traditional local architecture, with a focus on timber construction adapted to modern needs.
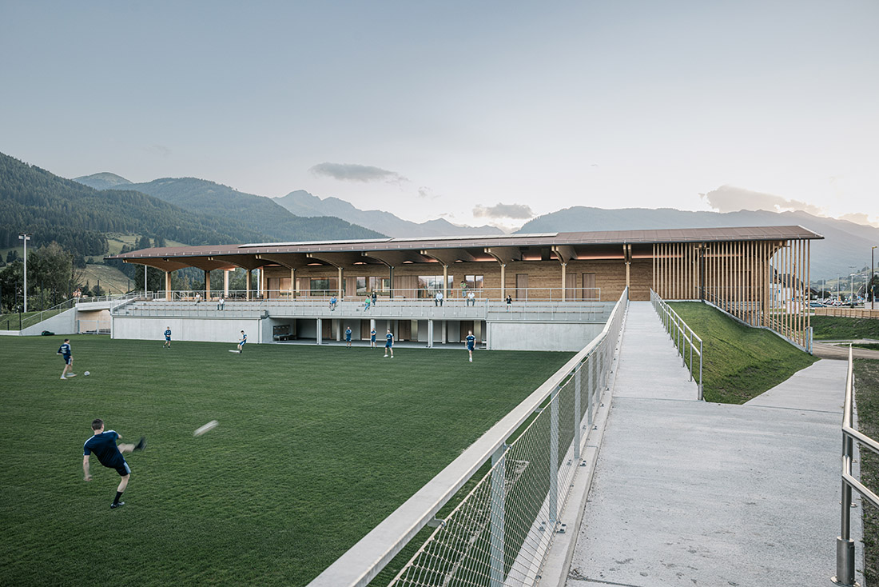
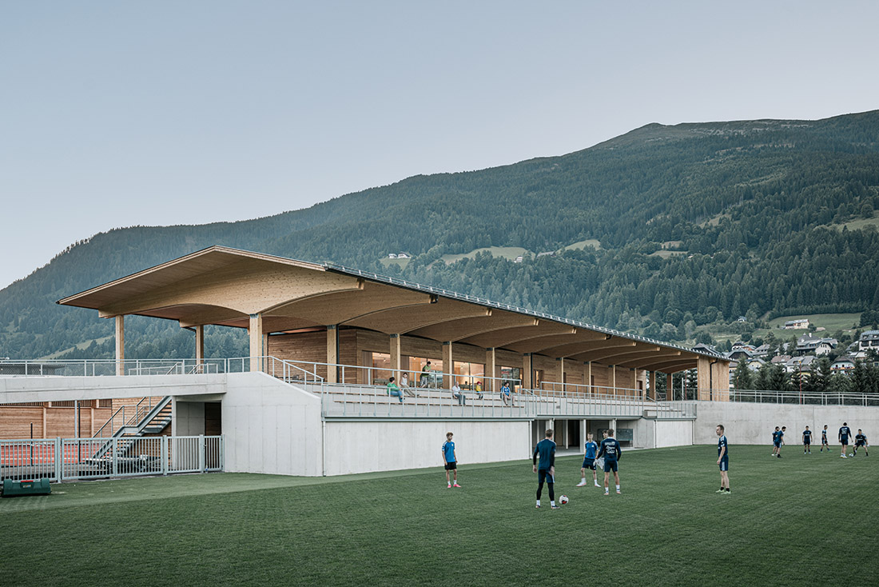
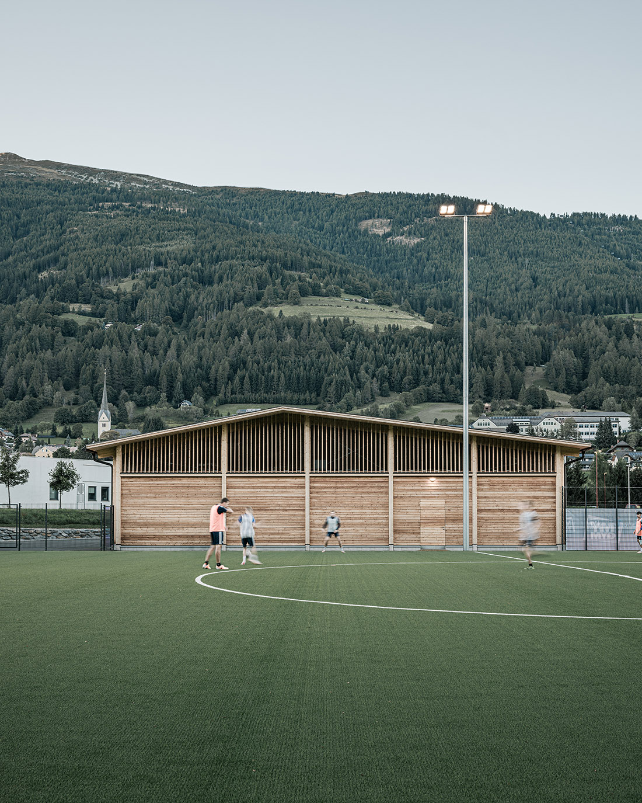

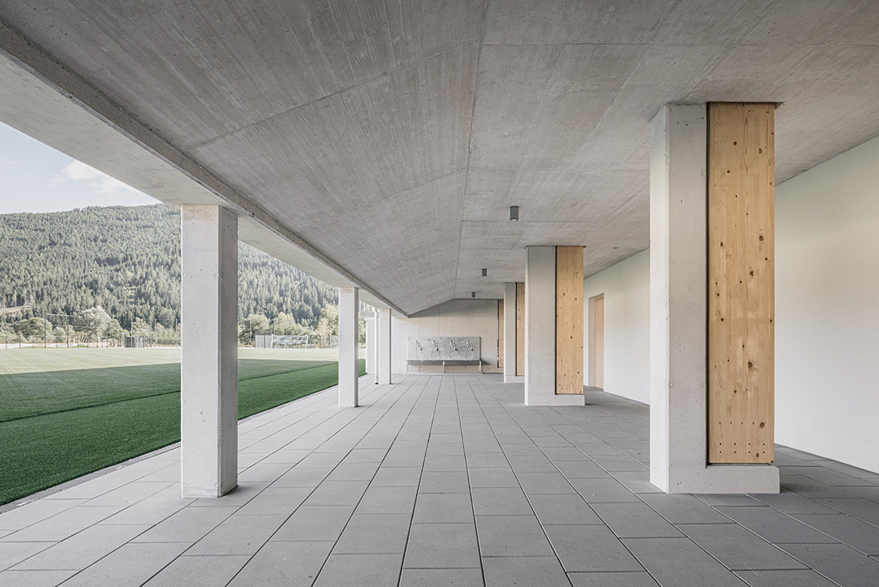

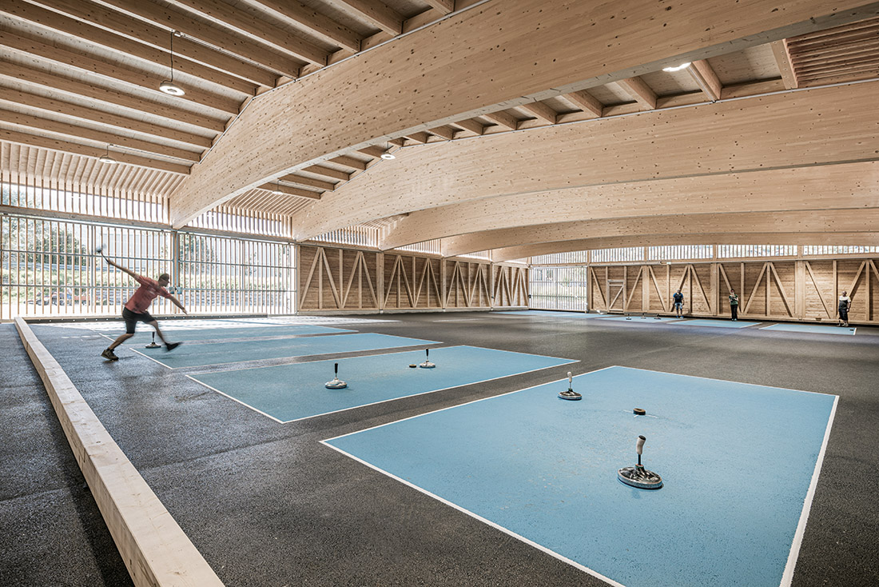
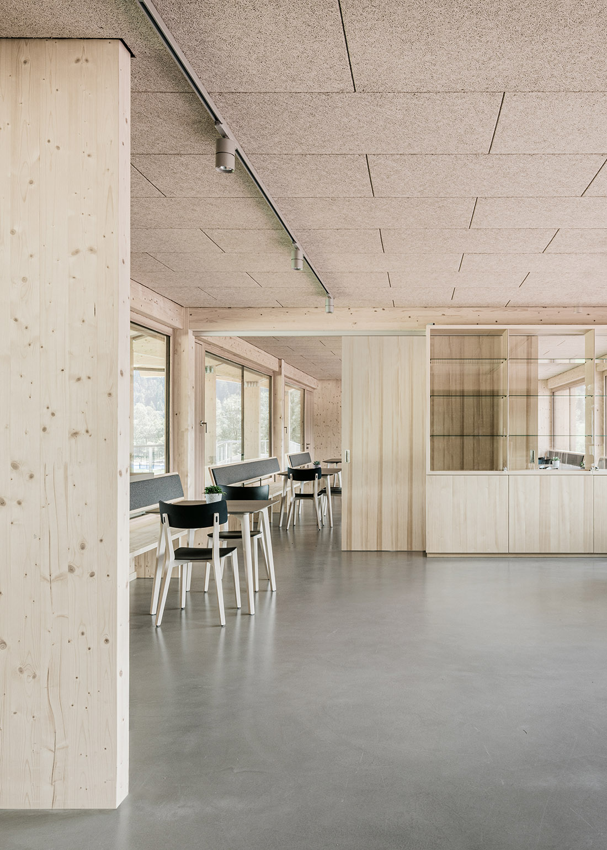
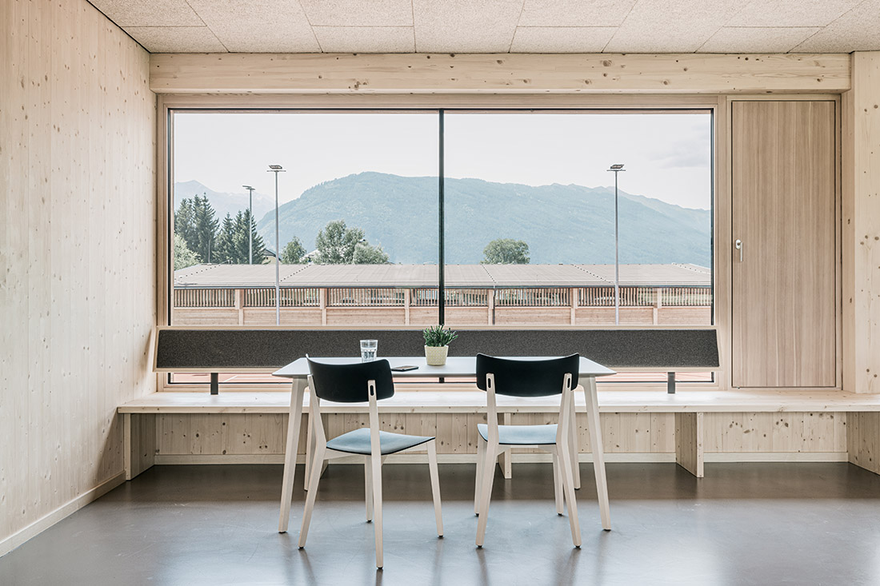

Credits
Architecture
LP architektur ZT; Tom Lechner, Ulrich Bayr, Jakob Pöttler
Client
Marktgemeinde St. Michael im Lungau
Year of completion
2023
Location
St. Michael im Lungau, Austria
Total area
1.484 m2
Photos
Markus Rohrbacher
Project Partners
Statics: ConLIgnum ZT GmbH; Dipl. Ing. Josef Koppelhuber
Building supervision: AIS Bau & Projektmanagement GmbH; Michael Arlhofer
Landscape planning: DI Karin Erlmoser
Electro planning: IBP Consulting; Thomas Pfeifenberger
HKLS planning: Ing. Kalb GmbH; Leonhard Kalb
Building physics: DI Graml ZT
Implementation: Ehrenreich Bau/Holzbau, Tischlerei Palfy, Tischlerei Resch


