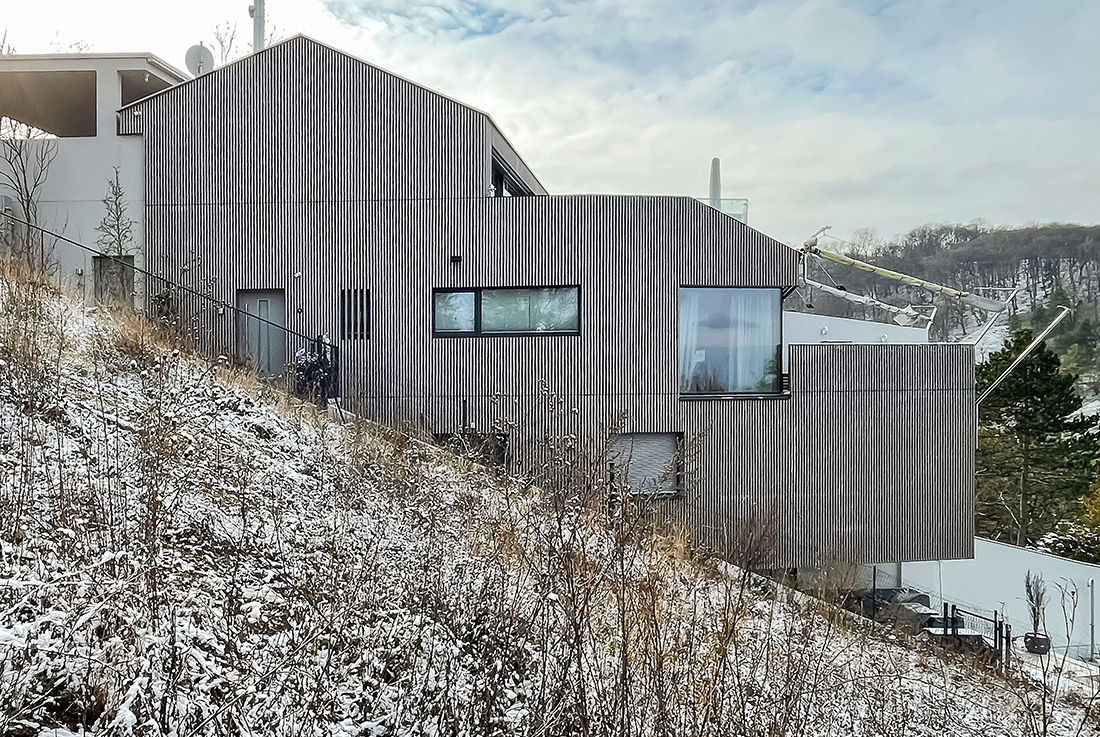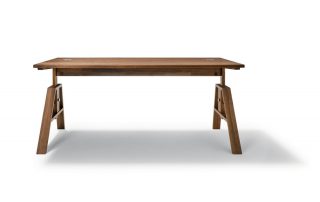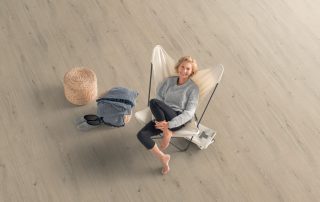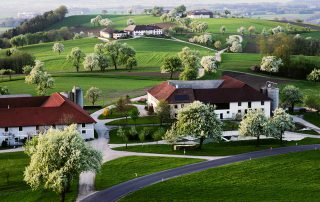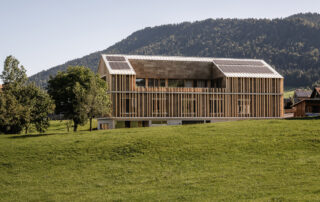It’s a magical place. On one side, complete silence, the Vienna Woods, and in the valley, the vineyards of Klosterneuburg; on the other side, the ‘Gateway to Vienna’ on the right bank of the Danube. The location is both a blessing and a challenge. The exposed site has a slope of up to 45 percent. In such idyllic locations, construction must harmonize with nature. The wooden facade, with its pre-weathered spruce slats, gives the imp ression that nothing else has ever stood in this place. Aside from the parts touching the ground, everything in this project was executed in wood construction. From the street side, the house is hardly noticeable. Cascading down over a total of five main levels, with a slightly offset pool level and a wellness area, there are a total of seven levels. A highlight of the house is the cantilevered infinity pool, with its water surface touching the horizon. Below the pool is a south – facing glass – enclosed wellness area. All main levels are accessed via a central staircase. The house is multifaceted, and visitors who discover it through the elevator often find it challenging to grasp the house with all its levels. On a front terrace, during the hot summer months, an outdoor curtain adorns the terrace and provides cool shade. It almost looks as if the house is wearing a skirt.

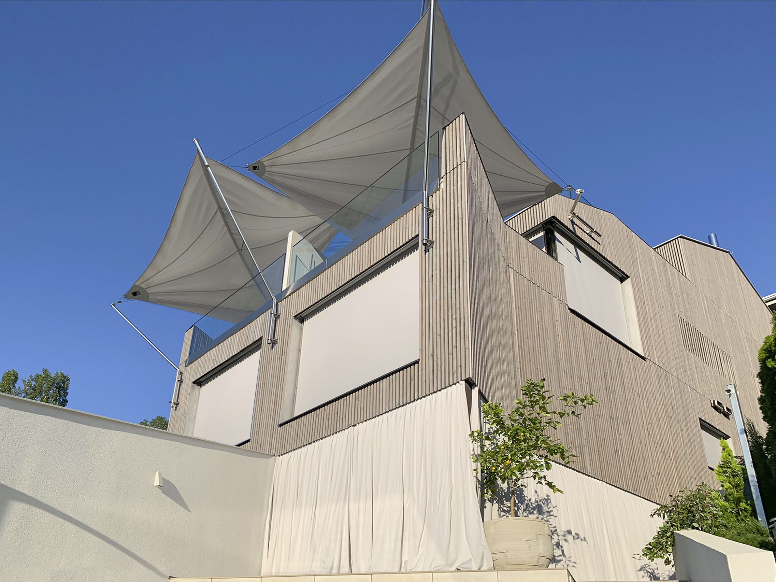
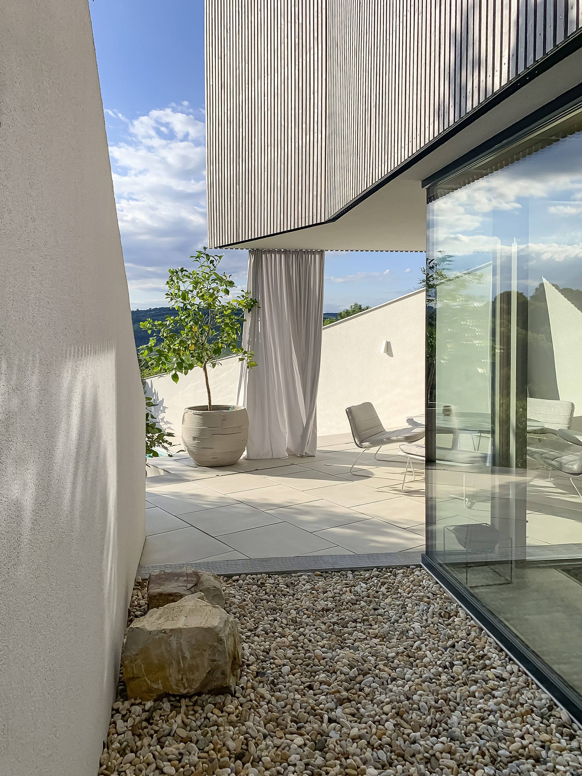
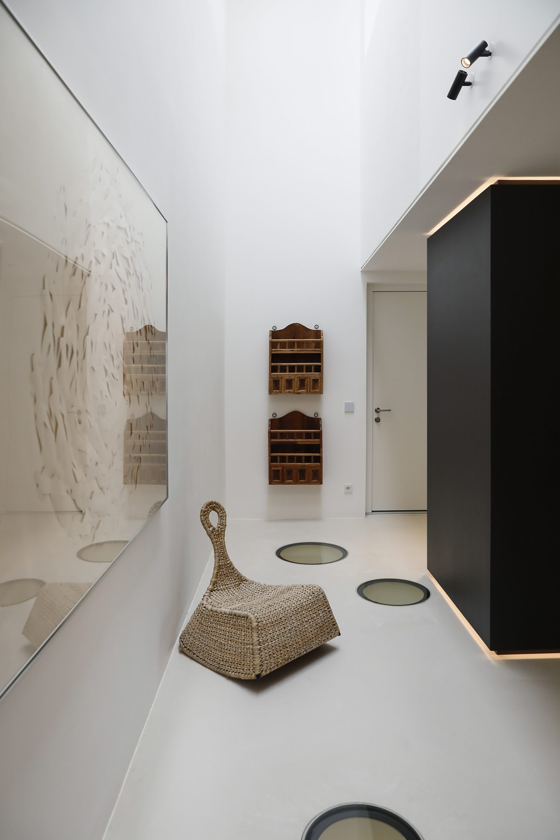
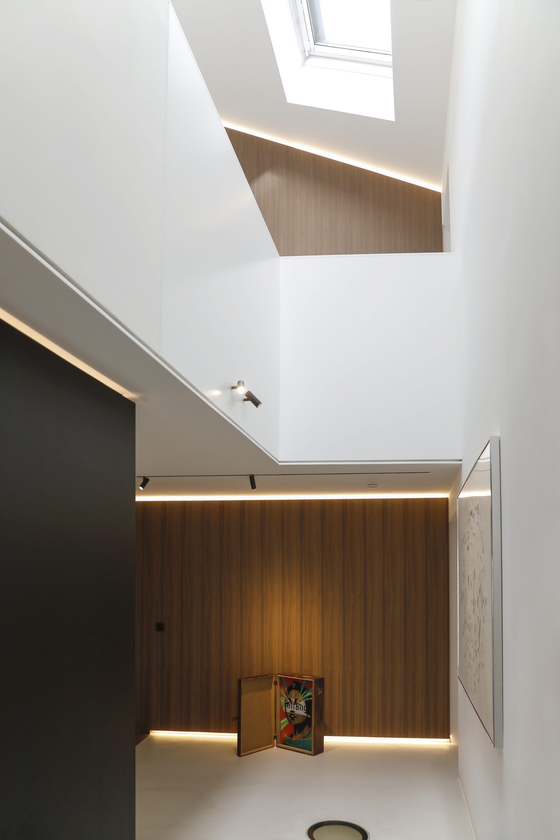
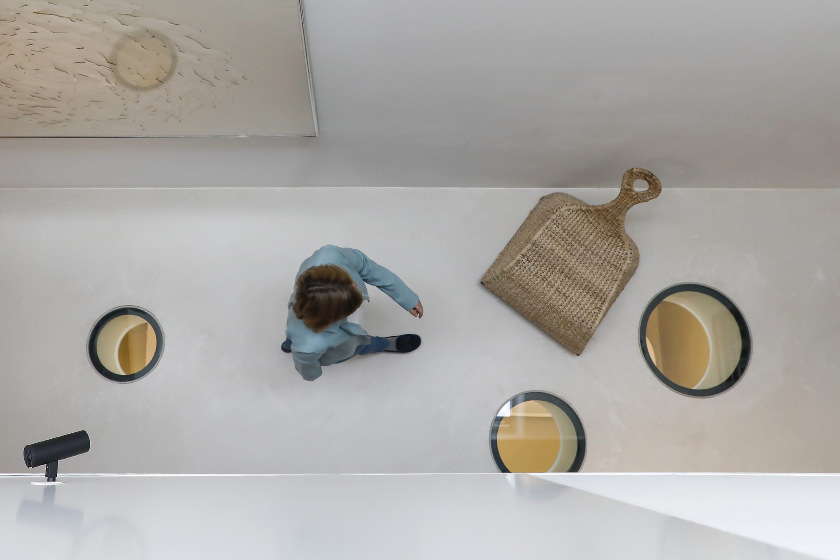
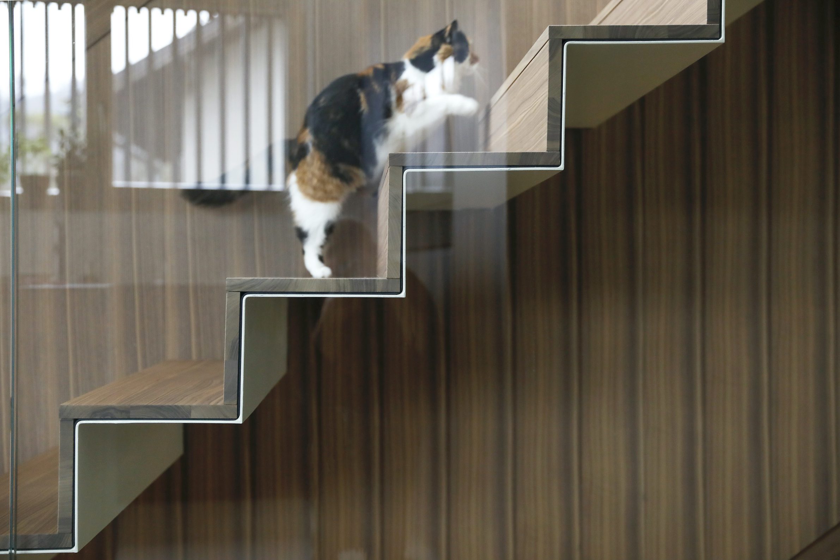
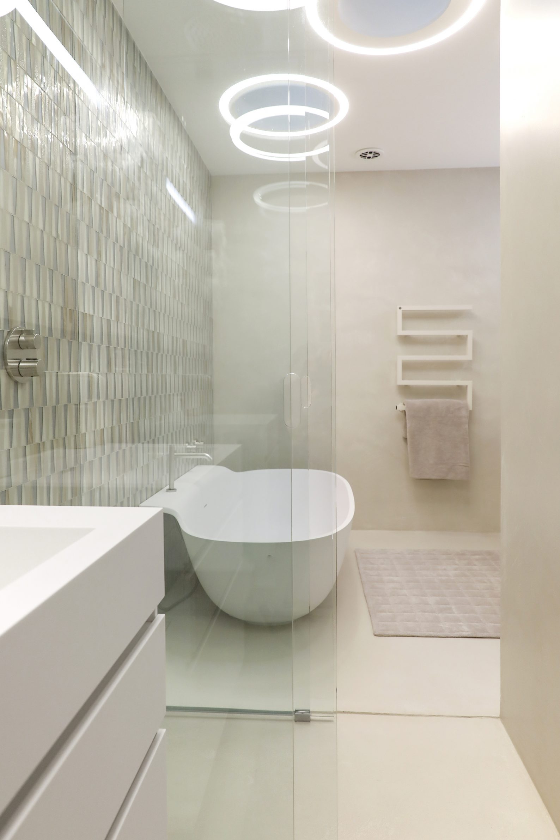
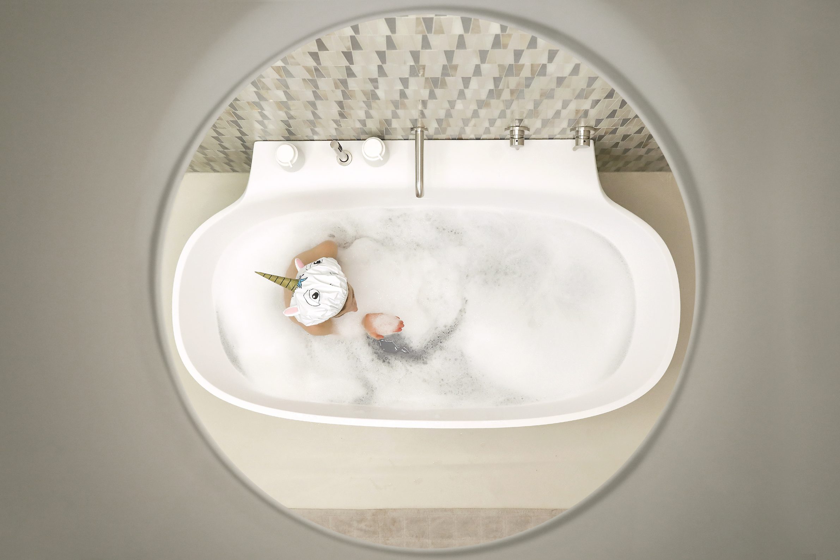
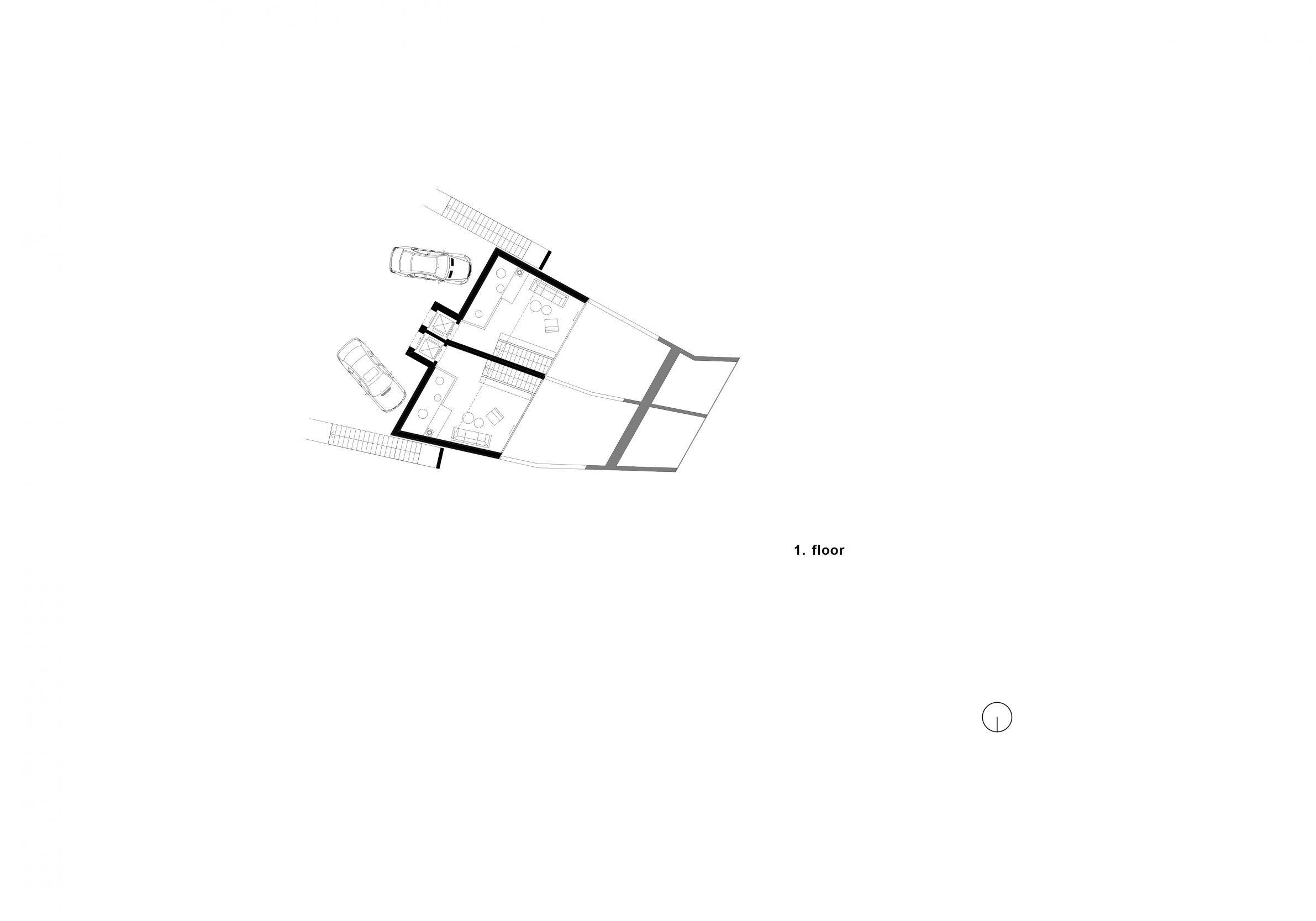
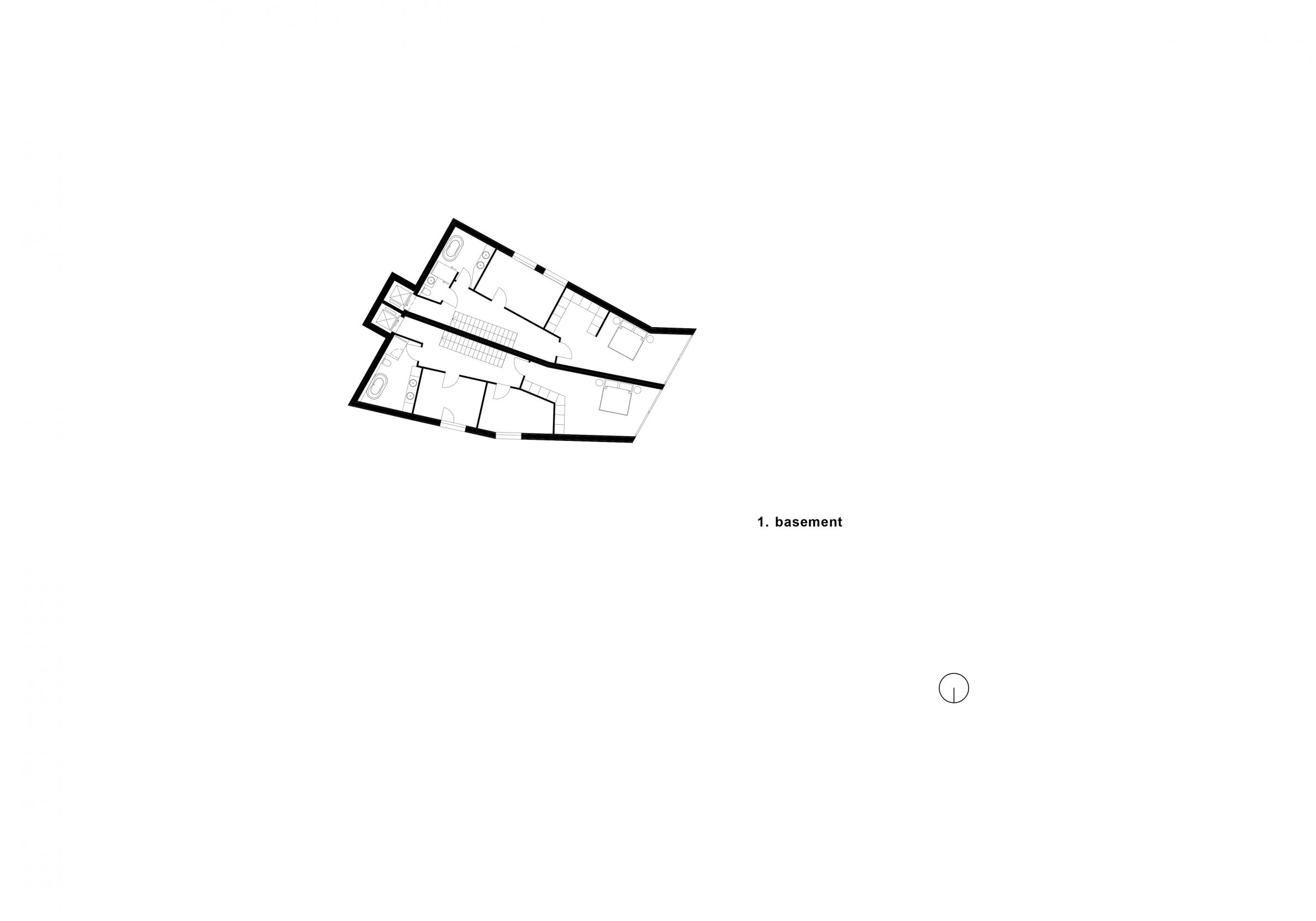
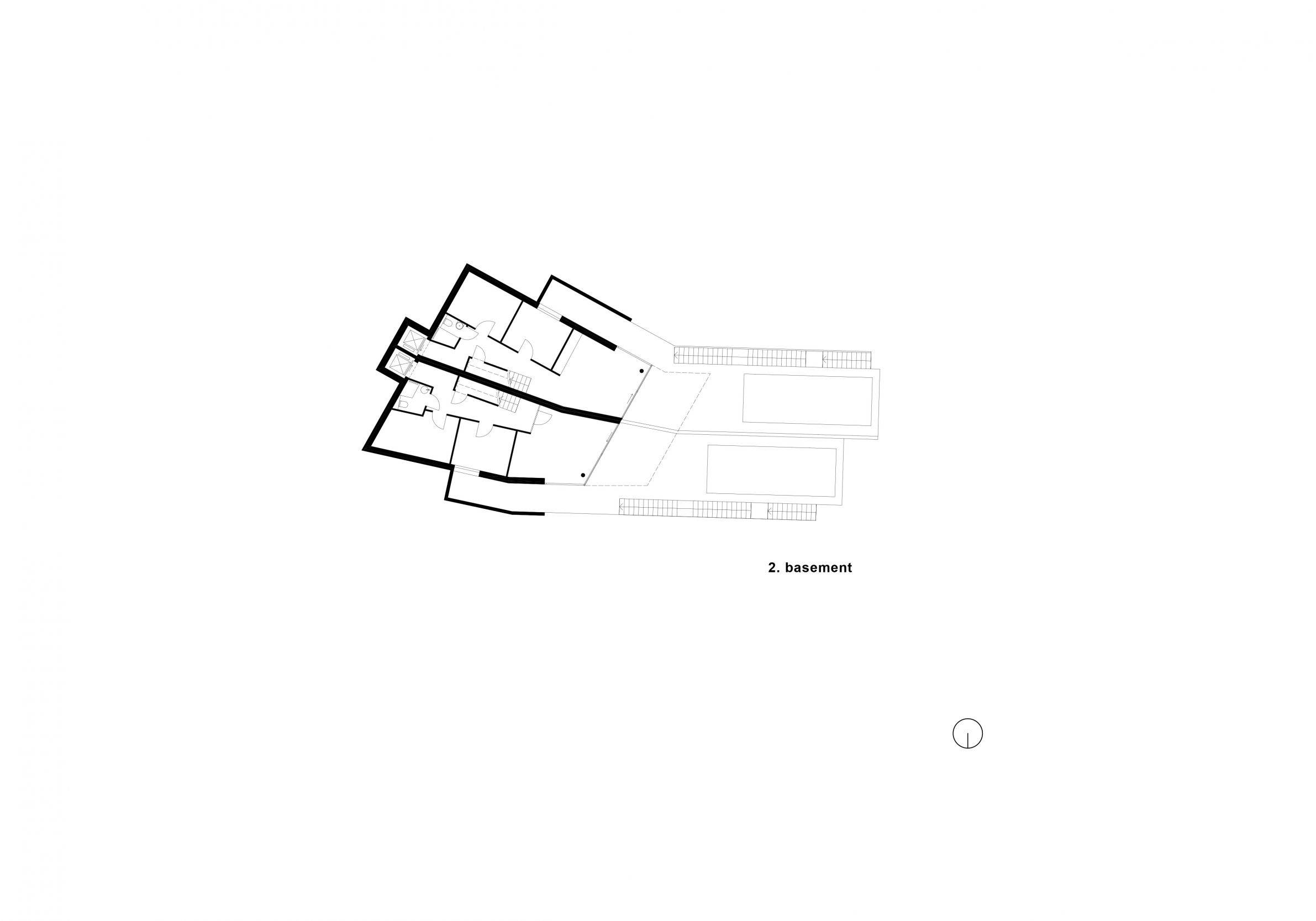
Credits
Authors
GCAWohnbau
Client
GCA Wohnbau
Year of completion
2019
Location
Klosterneuburg, Austria
Total area
470 m2
Photos
GCA, Andrea Rührnschop


