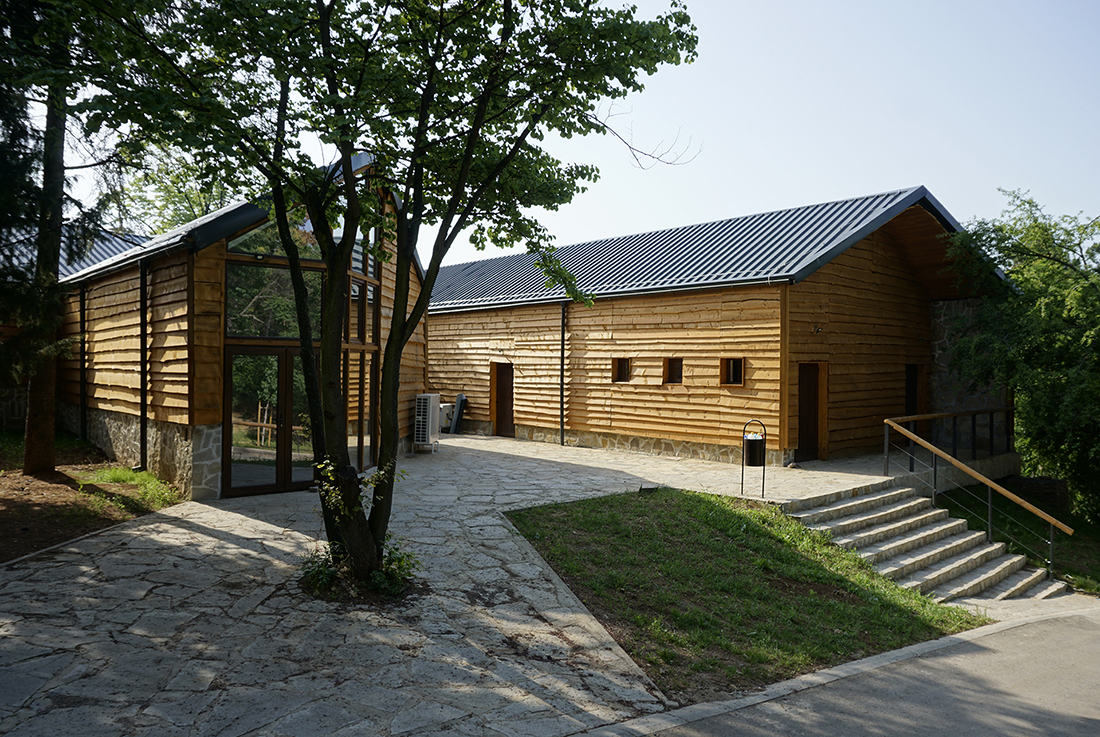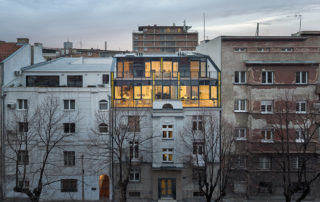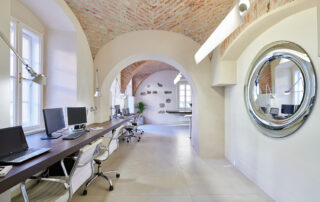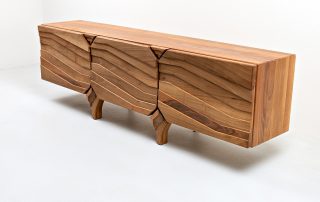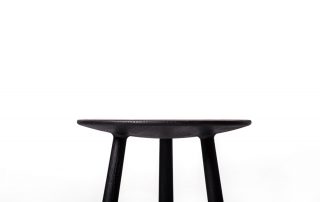The leading theme of the project is “barn architecture”. A composition of different elements- spaces that are variations of a barn building. This building typology is on the cross-section between agriculture farm buildings for food storage and animal husbandry and residential building. The plan and volumetric analysis and appearance of this building form led the design team to the conclusion that this minimalist approach to the design with a highlight on natural material represents the essence of the primal coexistence of humanity as a community with animals and nature. The goal was to expose and incorporate the basic image of human architecture with its pragmatic qualities as a way of harmonic coexistence of humans, animals, and nature.
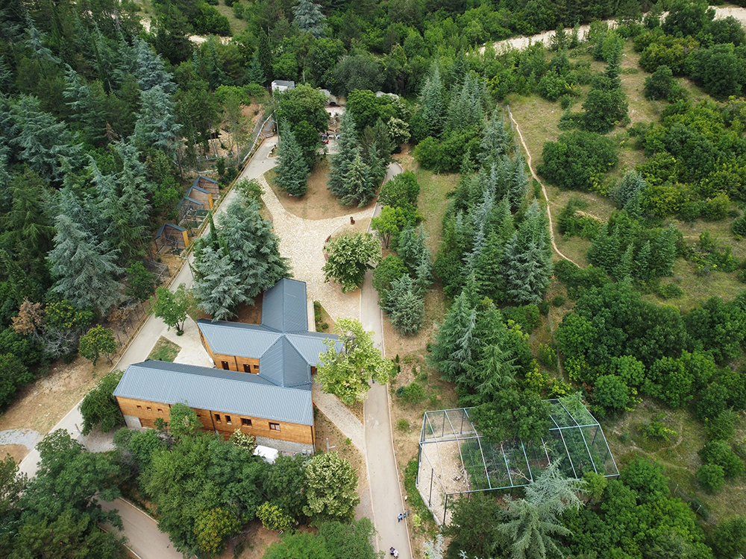
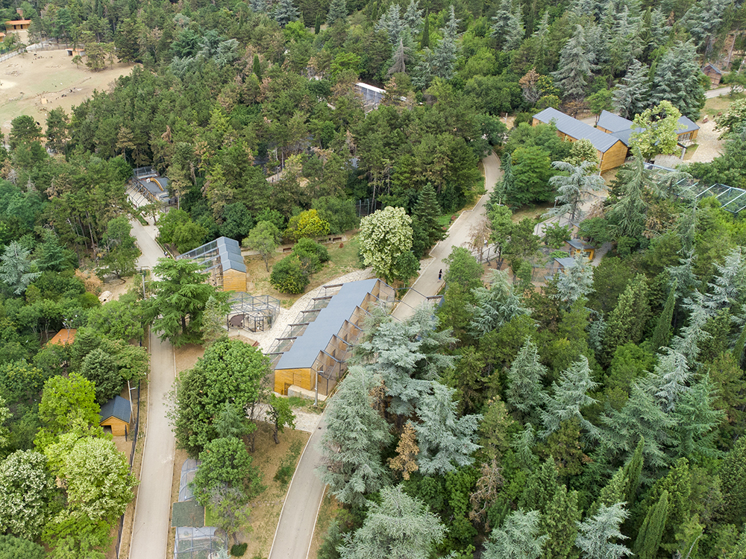
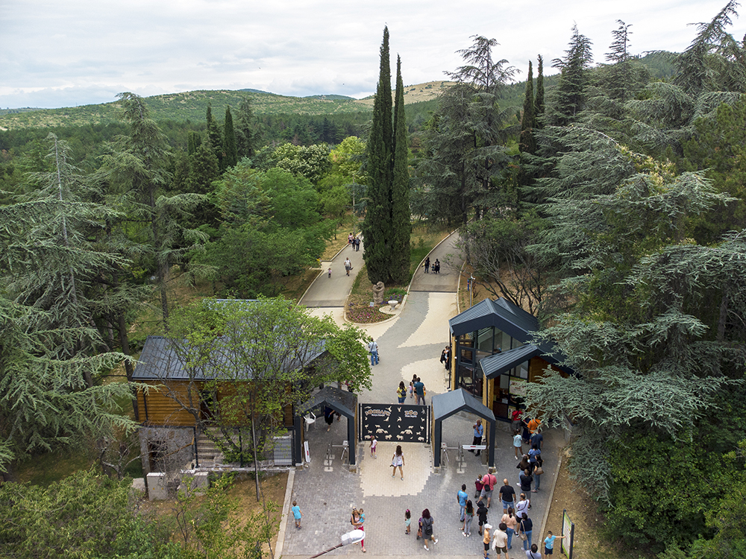
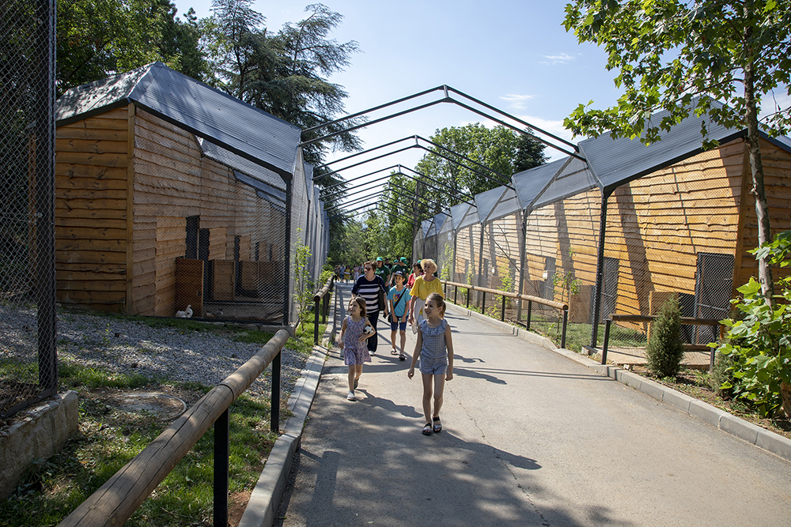
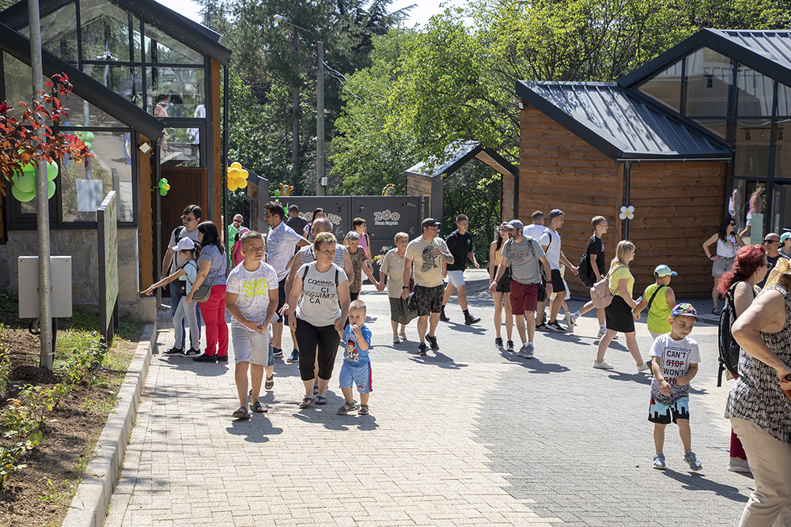
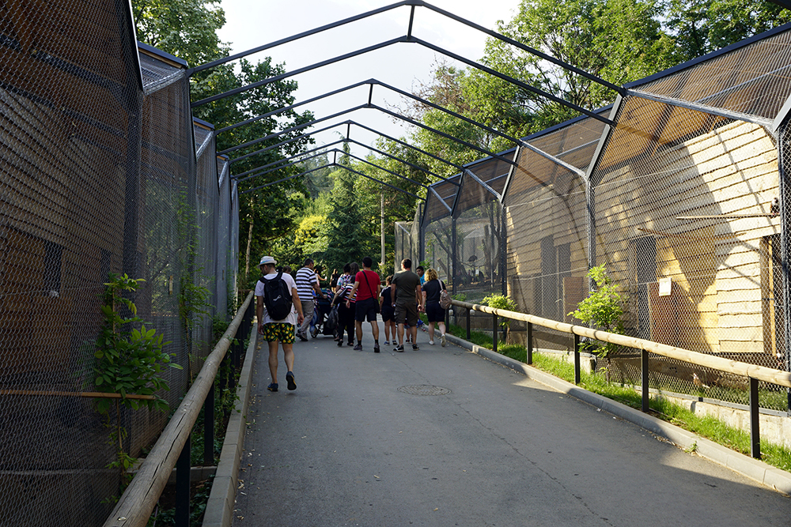
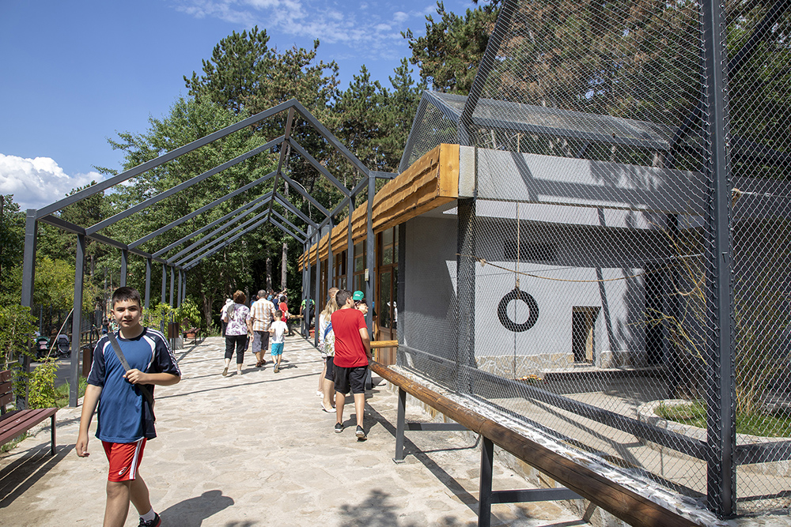
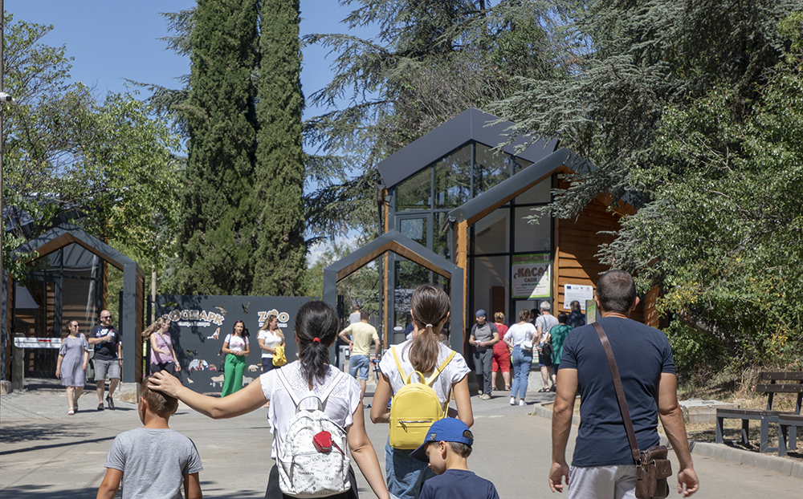
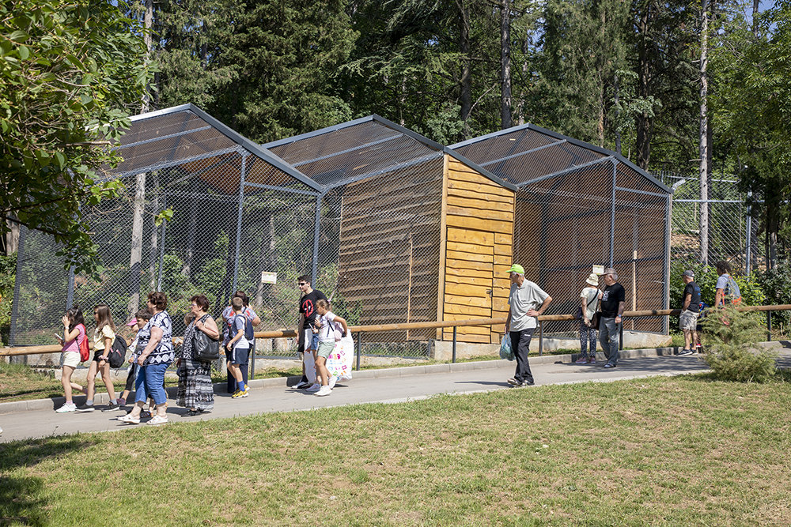

Credits
Architecture
KIRYAKOV ARCHITEKTI; Petar Kiryakov, Ivan Kiryakov
Tourism Entrepreneur
Zoo Park Stara Zagora, Municipality of Stara Zagora
Year of completion
2022
Location
Stara Zagora, Bulgaria
Total area
70.000 m2
Project partners
“Trace Group Hold” Plc


