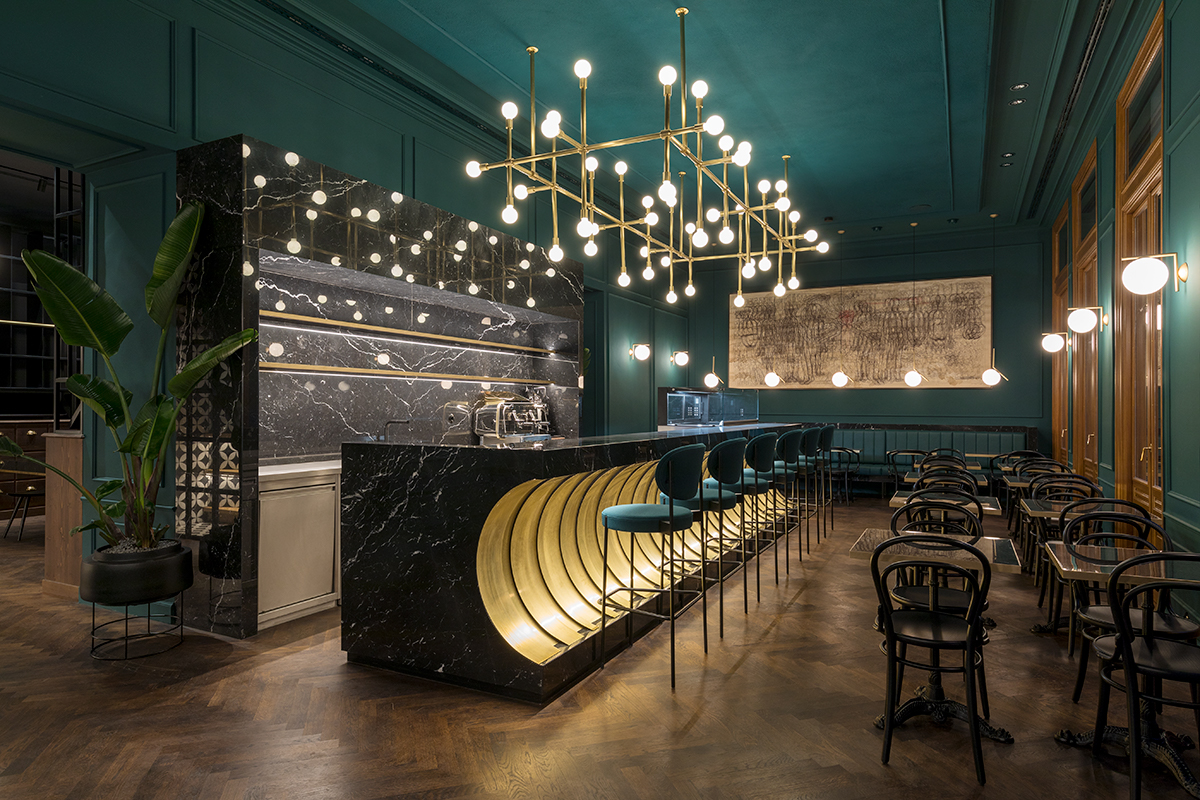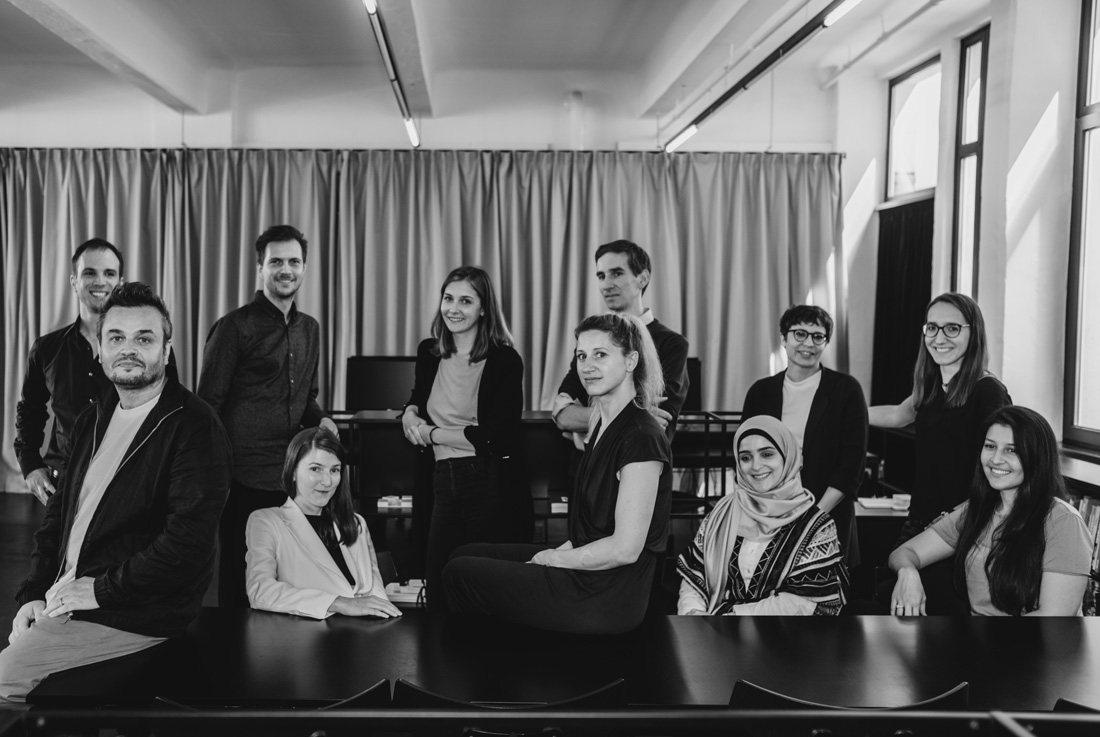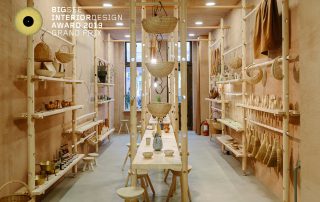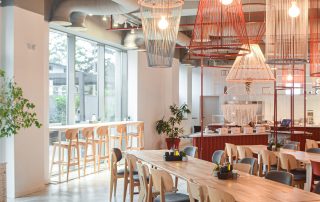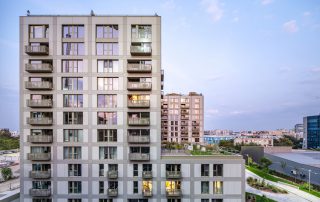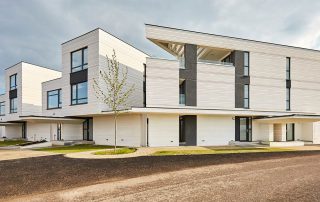The wine bar on Vienna’s Rahlgasse was a labour of love for the MEGATABS architects. The goal of the project was to seamlessly blend the past and present, highlighting and reimagining classic “Viennese coffeehouse” elements while retaining the charm of bygone days. The result is W.BAR – a wine bar with a “Viennese coffeehouse” flair where wine enthusiasts can relish fine wines, small delicacies, and gourmet foods. Inside, blue-green walls with stucco elements showcase a brass-and-black-marble bar at the centre. Hand-restored, century-old parquet flooring, classic “Viennese coffeehouse” tables, and globe lamps add to the ambiance. Over the bar floats a custom-designed chandelier. The wine bar is divided into two areas. The relaxed and casual “bar area” in the front beckons guests to linger over a glass of wine. The side-wall booths offer more privacy, creating a perfect setting for intimate evenings. In the back, a central table surrounded by a custom-designed wine rack in the form of an apothecary cabinet invites guests to exchange and communicate, ideal for wine-tasting. A refrigerated walk-in display case, finished with cement tiles and separated by an industrial window presents ham, cheese and other delicacies to savour. In the summer, the wooden glass portals along the façade open up to the “Schanigarten,” creating a unique experience under the starry Vienna sky as the atmosphere of the bar cascades outside…

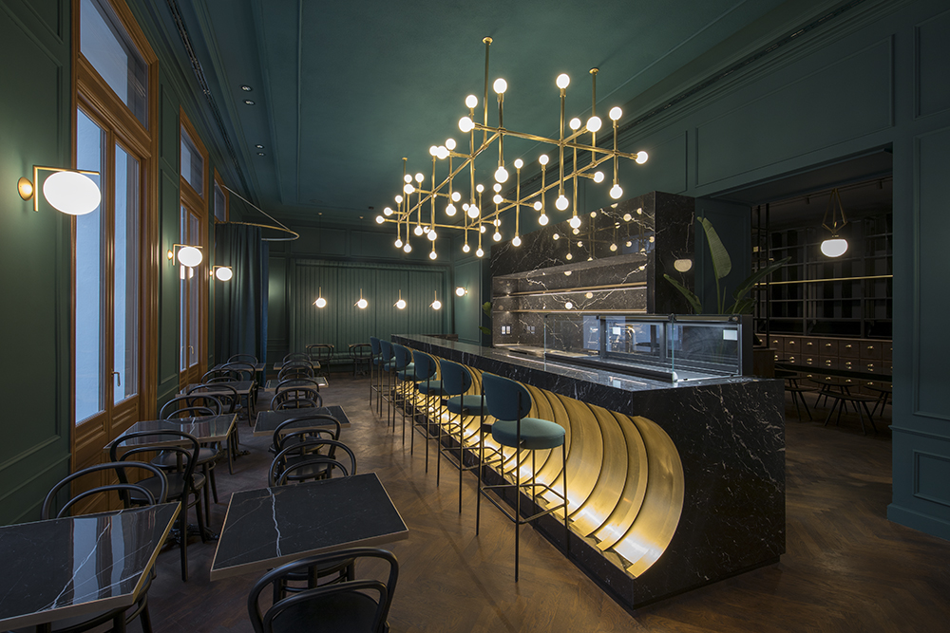

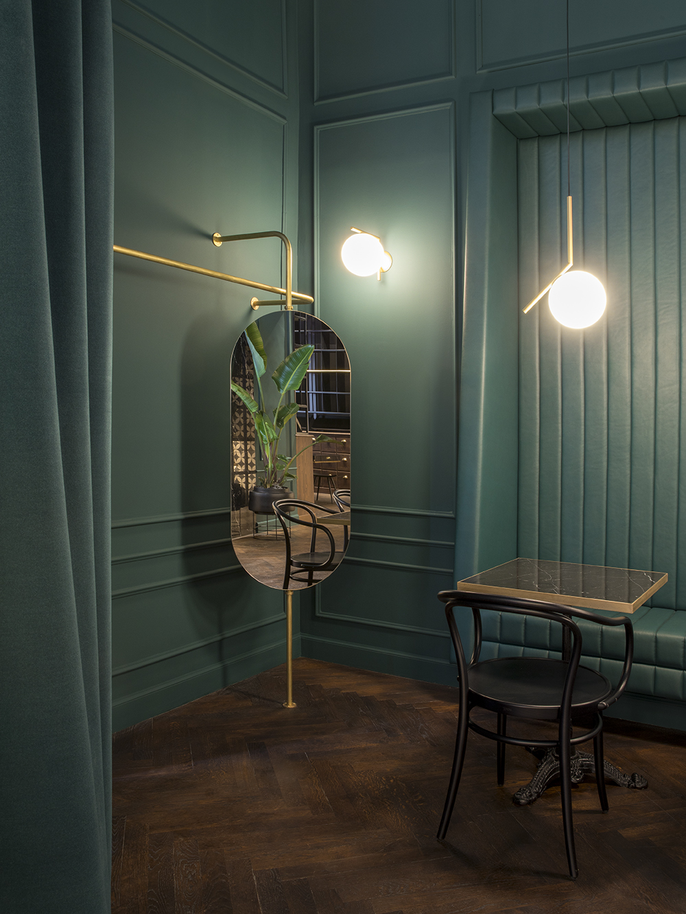
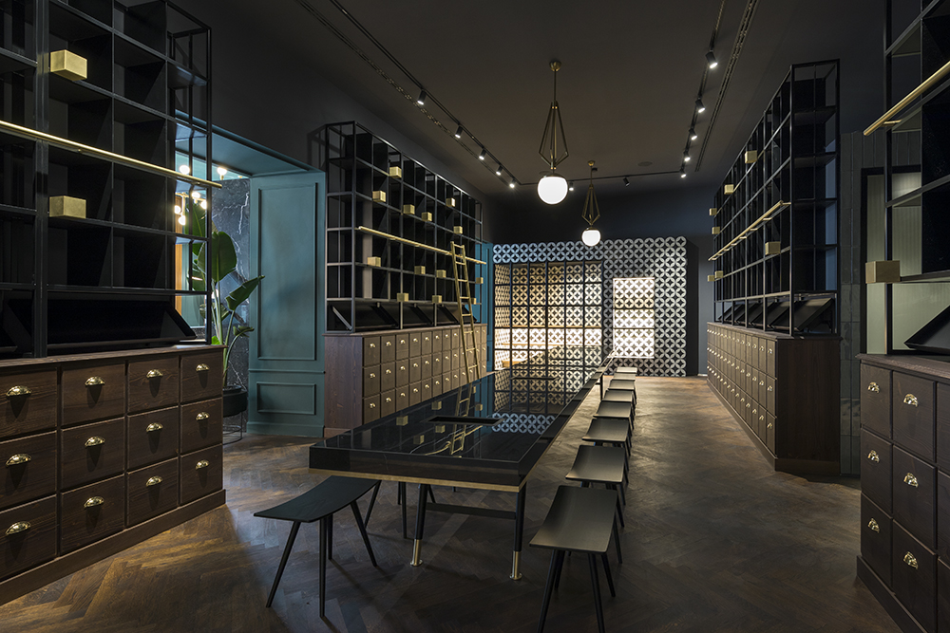
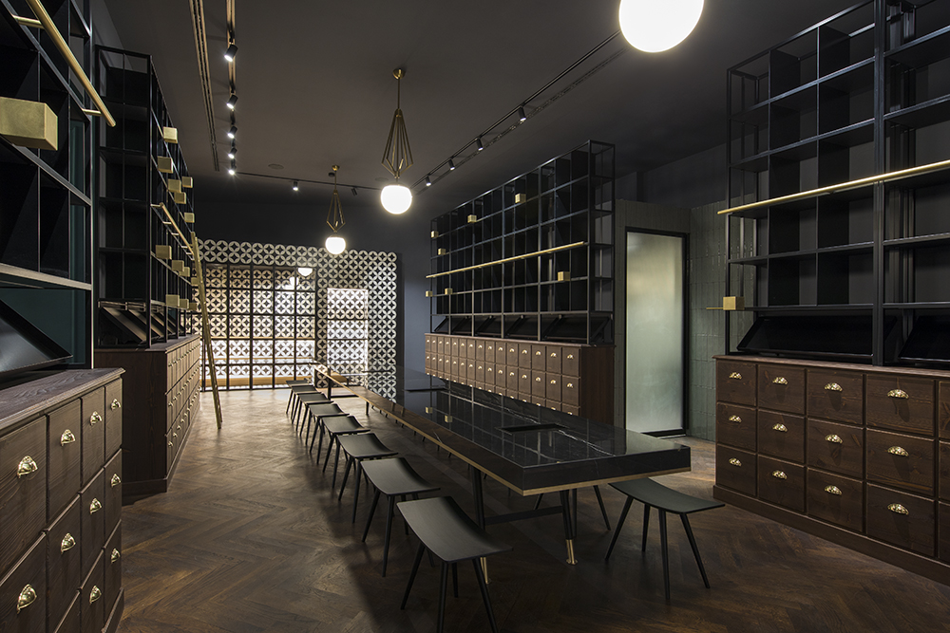



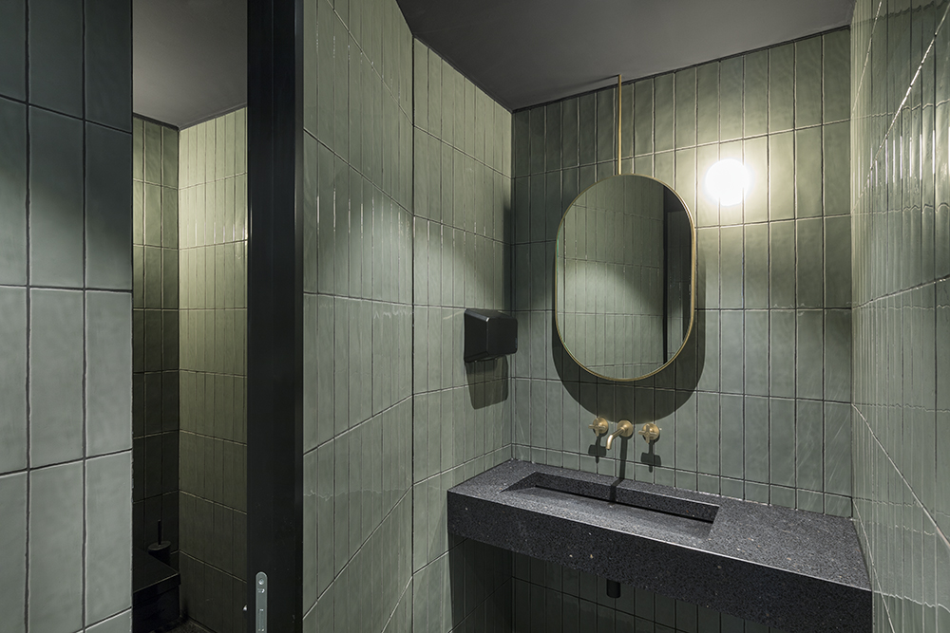
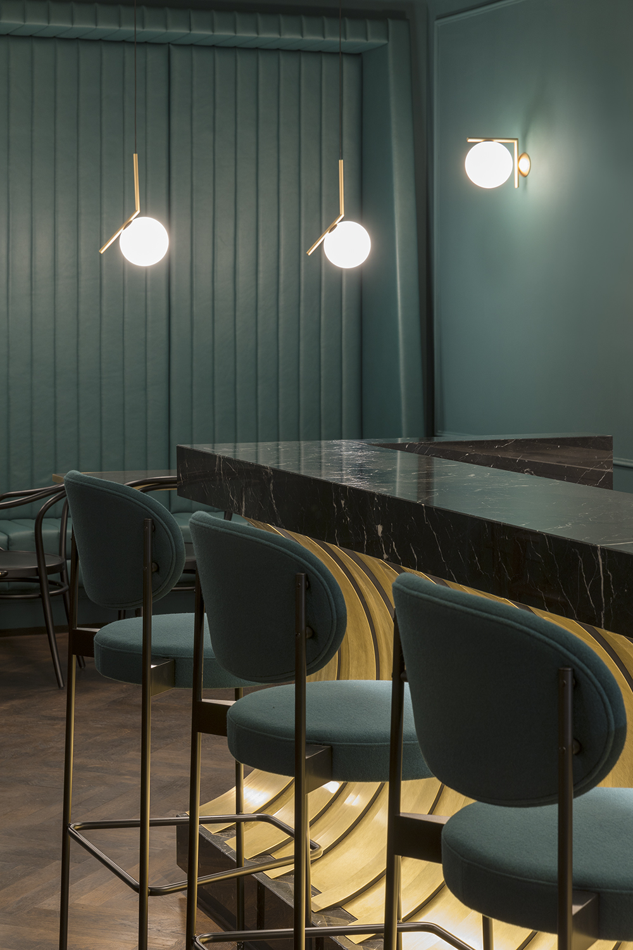

Credits
Interior
MEGATABS architekten
Client
Private
Year of completion
2019
Location
Vienna, Austria
Total area
250 m2
Photos
Leonhard Hilzensauer


