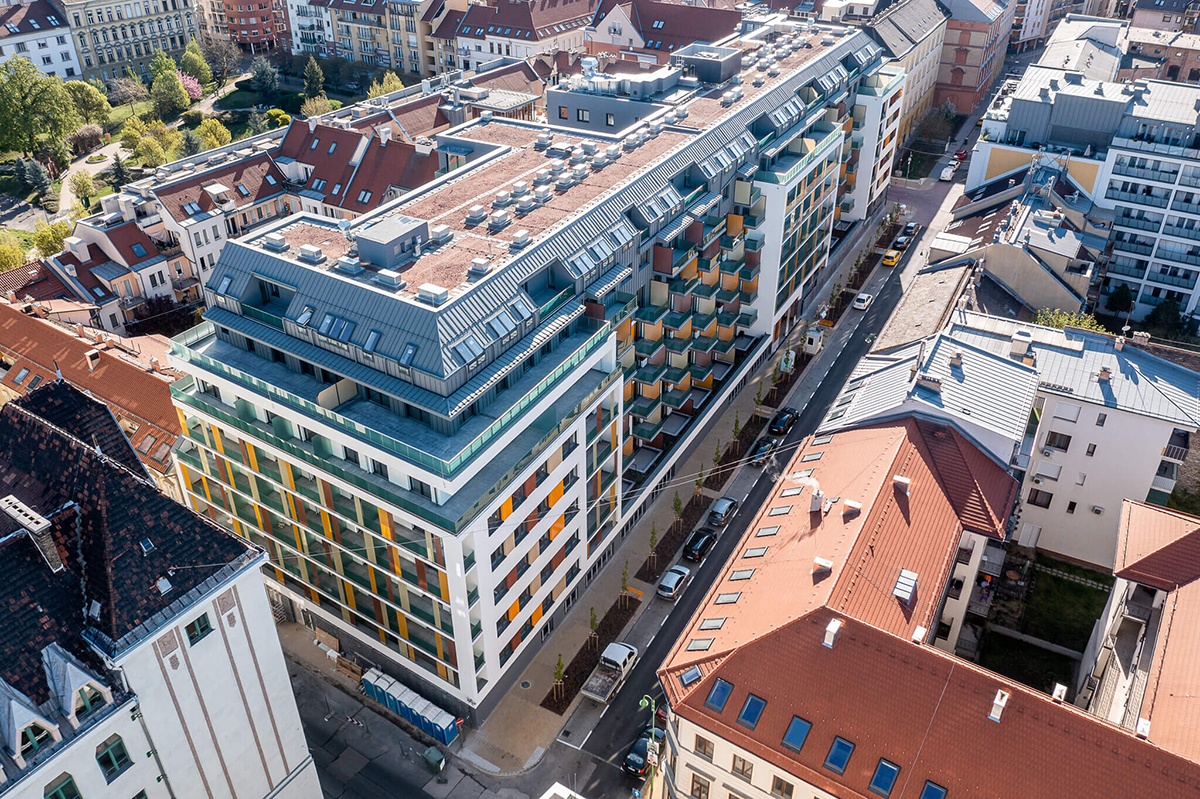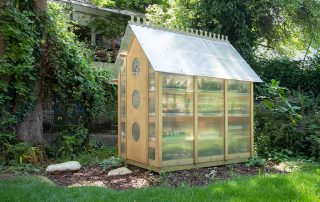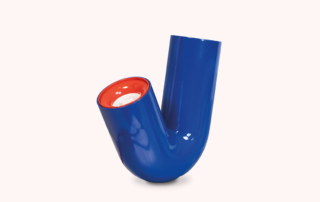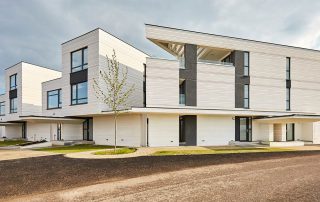The residential building is situated in a developing area of the city, in the proximity of universities. The plot originally consisted of five, one-two story, uninhabited residential houses with small inner courtyards, all in extremely bad conditions, connecting to some new constructions. The ruined buildings have been demolished, which resulted in an extremely long plot, that has additionally been narrowed due to public space widening. The studio created a building that connects to the existing houses and completes their courtyards, as well as maximizing the plot’s possibilities was a must for the client, which resulted in an E-shaped volume. The lower levels host smaller flats, while on the upper floors, larger homes are placed (division made visible on the facade as well). The main facade is vertically divided into 5 parts, evoking the original plots and the scale of the initial buildings. On the lower part of the construction, the concrete plinth hosts imprints of the demolished houses. The pitched roof communicates with the sorrounding 19th-century buildings along the street.
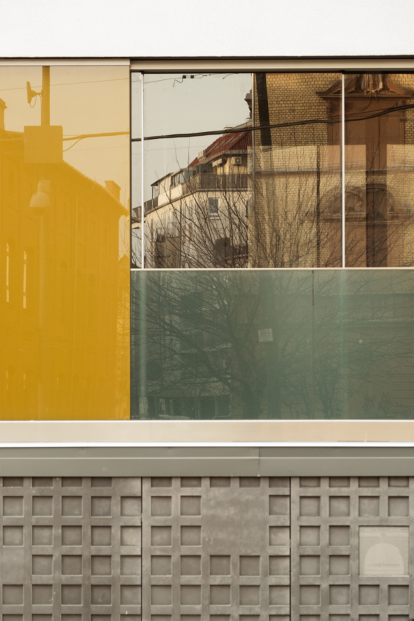
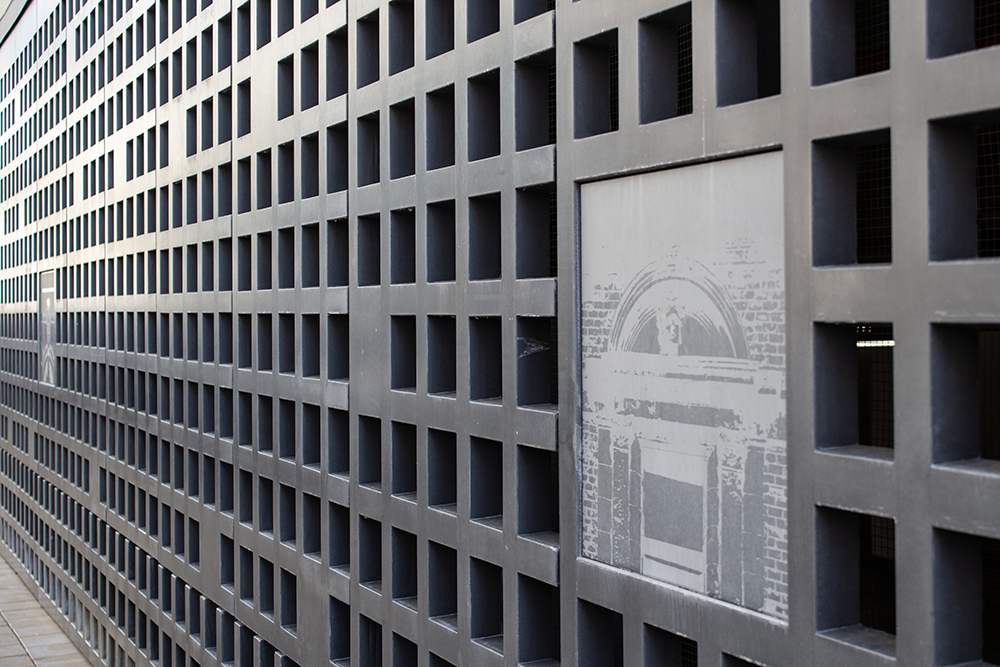
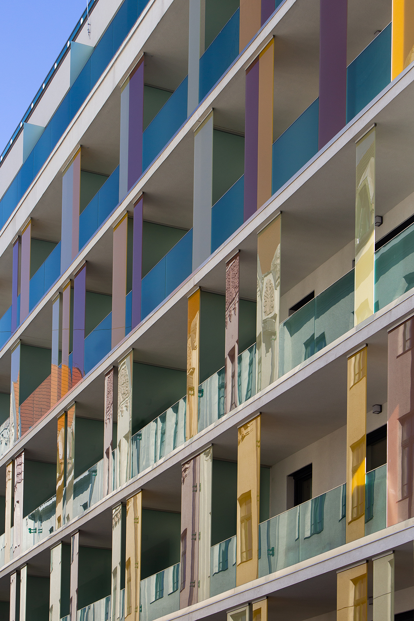
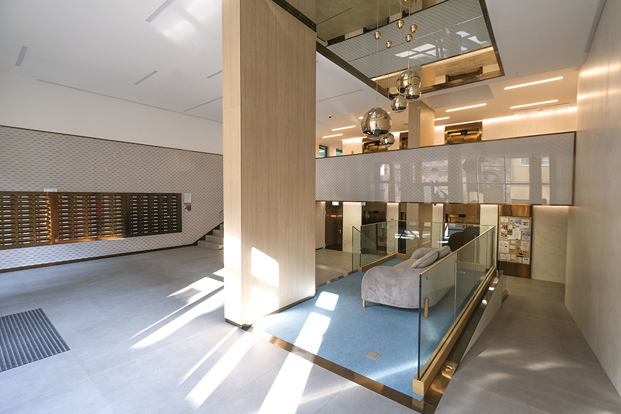
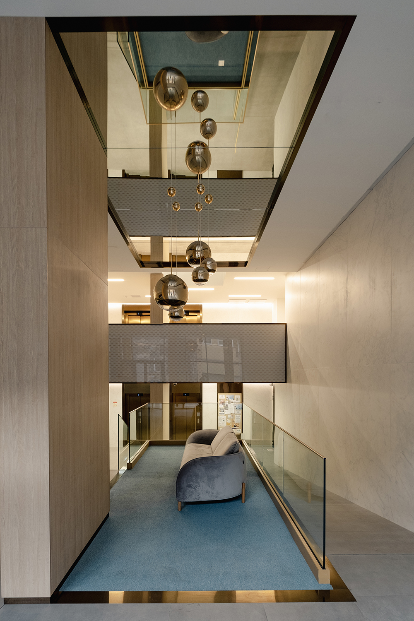
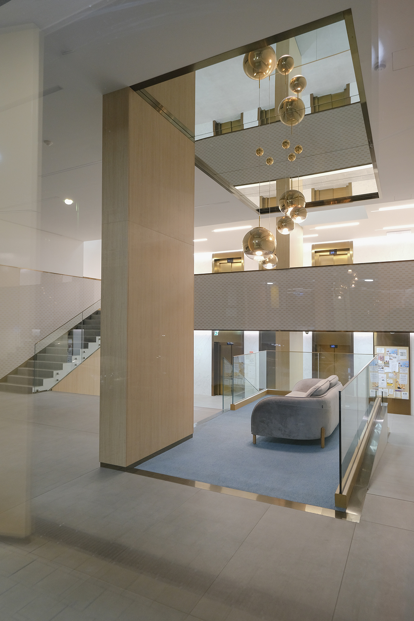
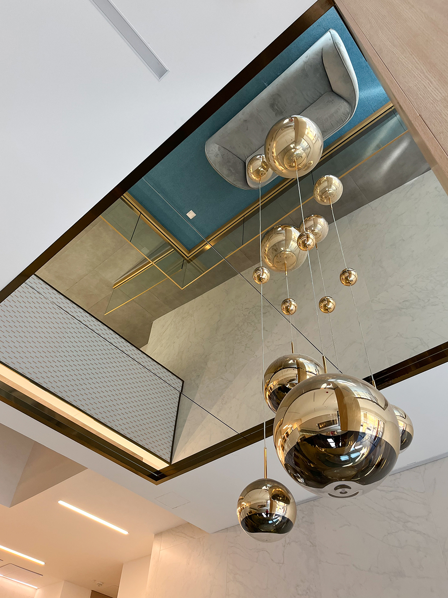
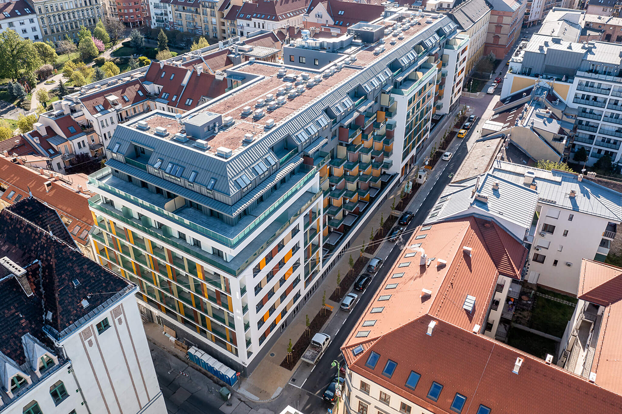
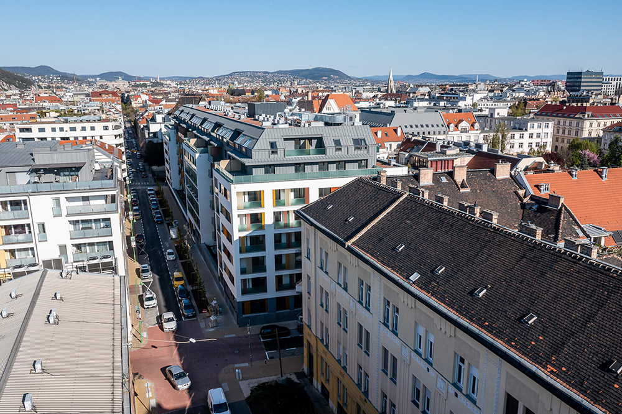
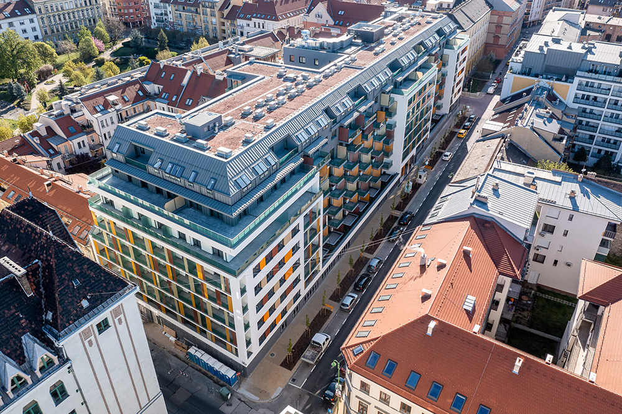
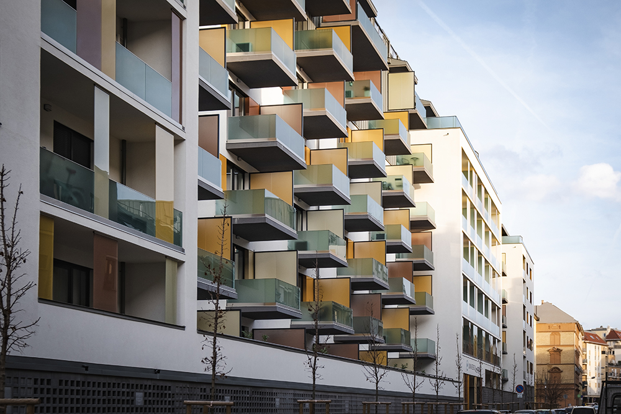
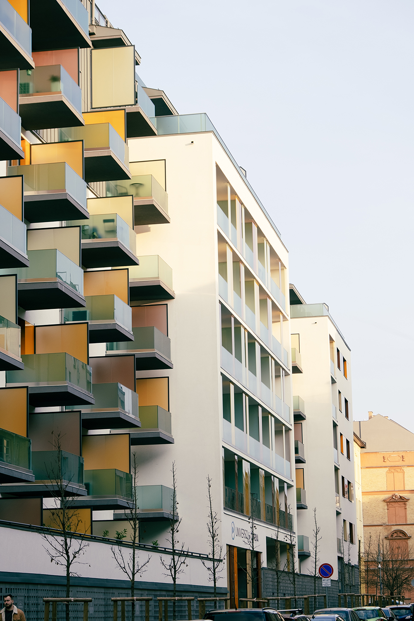
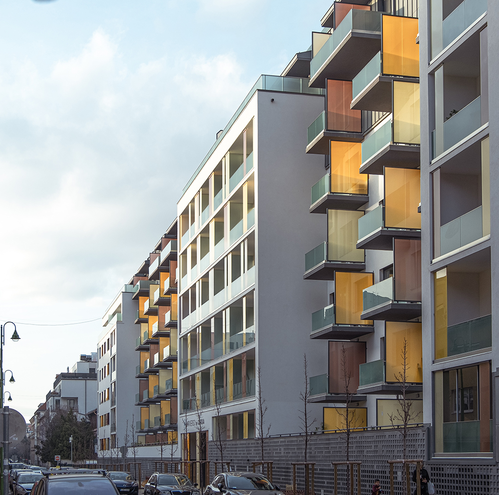
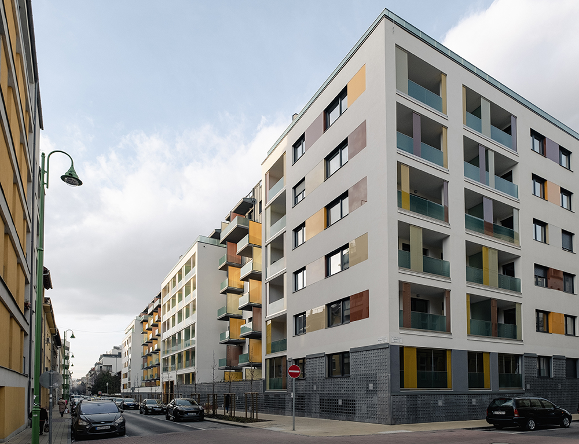
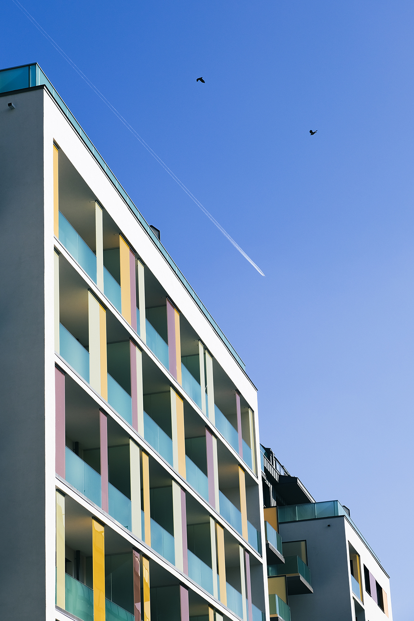
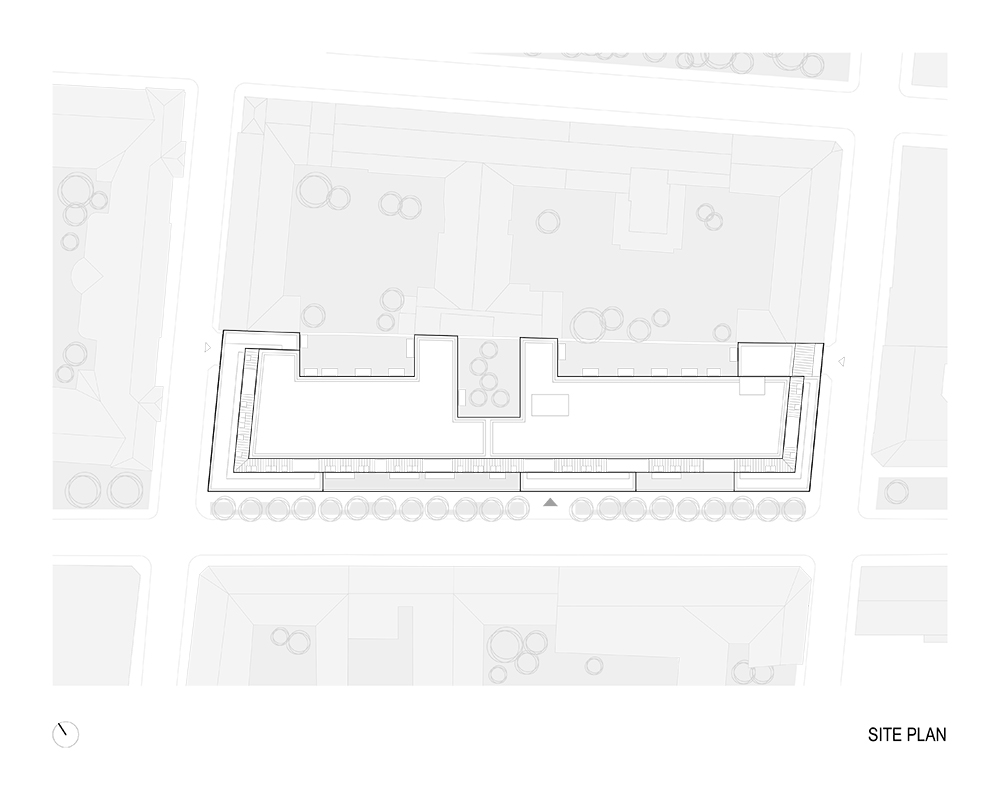

Credits
Architecture
Radius B+S Ltd.; Péter Sugár, Zsuzsa Ilyés, Tamás Kun
Client
Cordia
Year of completion
2022
Location
Budapest, Hungary
Total area
23.247 m2
Site area
3.276 m2
Photos
Zsuzsa ILYÉS, Tamás KUN, drone photos: Cordia
Project Partners
Collaborators – Design Phase: Architecture: Zoltán Czaka, Zita Fodor, Fruzsina Fülöp, Diána Nusszer, Krisztián Peschka, Katalin Tóth, Péter Zsigmond; Structural Engineering: Zoltán V. Nagy, Lapidárium Mérnöki Ltd.; Mechanical Engineering: Balázs András-tövissi, Kristóf Hargita, Haan Stúdió Ltd.; Electrical Engineering: Márton Méhész, Va-iq Elektromos Tervező És Mérnökszolgáltatóltd.; Construction Details: Radius B+s Ltd., Heléna Szecskő, Emese Tóth, Studio Linear Ltd.; Fire Consulting: Béla Nagy, Gabriella Pukánszky, Flamma Contra Ltd.; Landscape Design: Andrea Balogh, 4d Tájépítész Iroda Ltd.; Other: Róbert Csott, Miklós Wettstein


