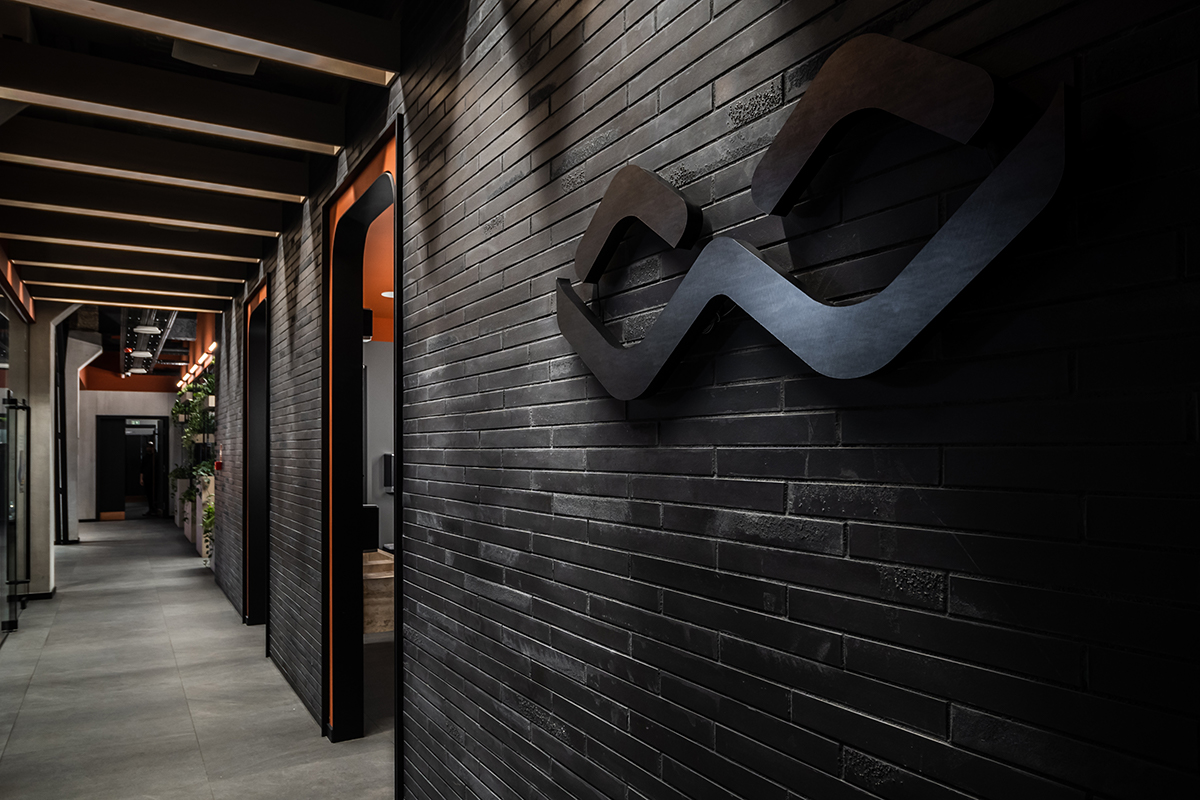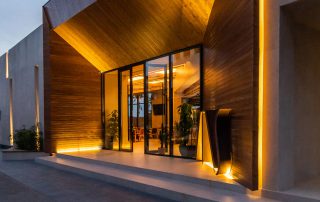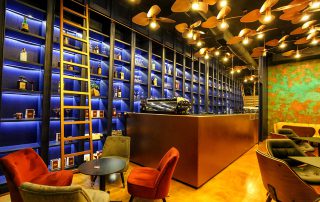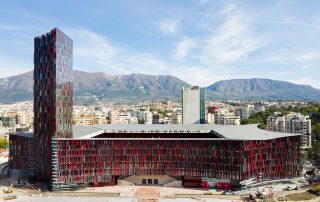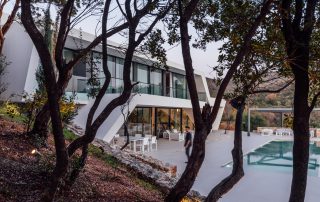The design strategy was based on a combination of robust and industrial elements with bright accents and selected materials with a pleasing tactile surface, creating a complex visual structure, balanced by an intuitive layout and stylistic context. The challenge was to develop a design vector reflecting the centrality of the places of worship and incorporating the company’s identity motifs into the design. Use of appropriate materials in the required tonality, with an emphasis on sustainability.
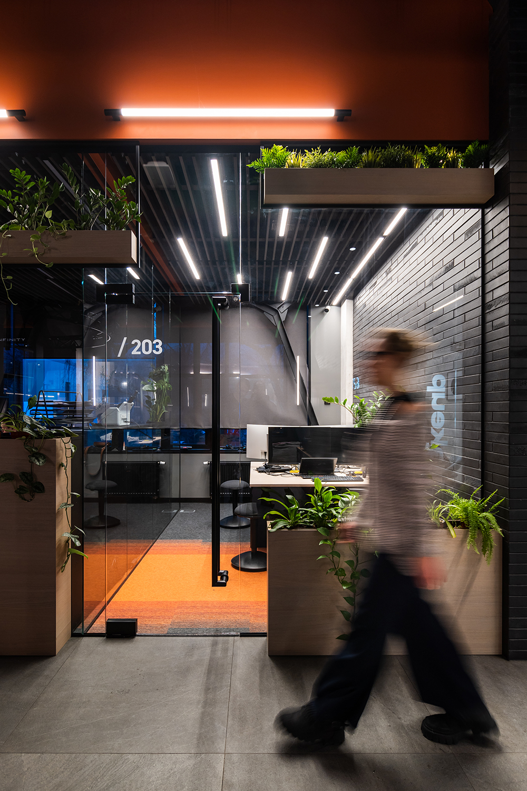
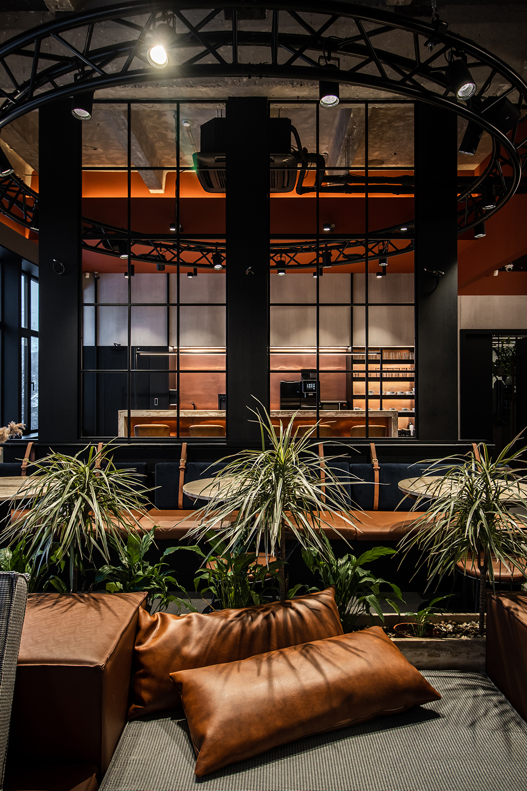
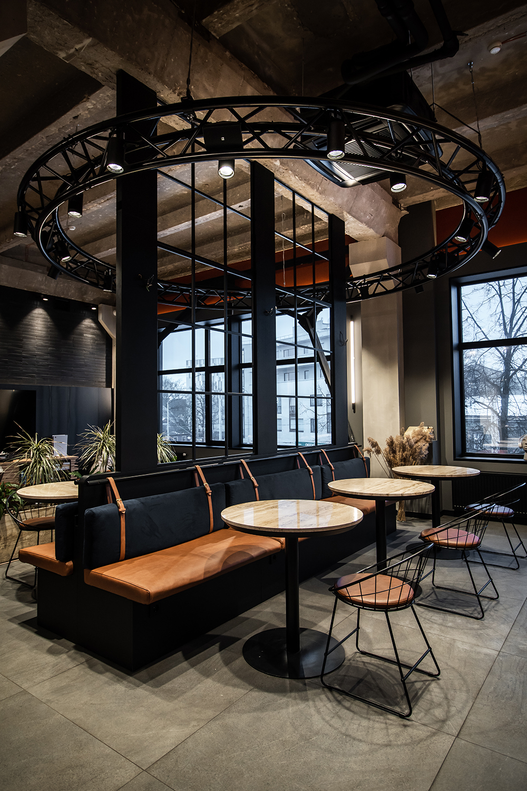
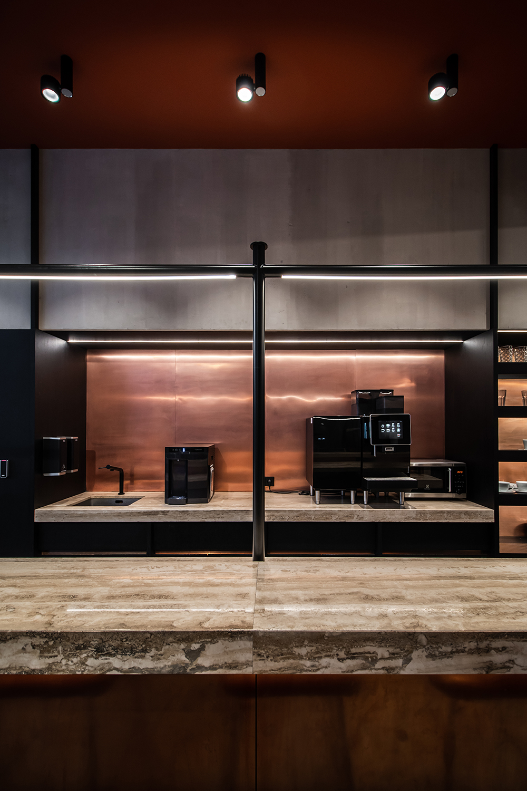
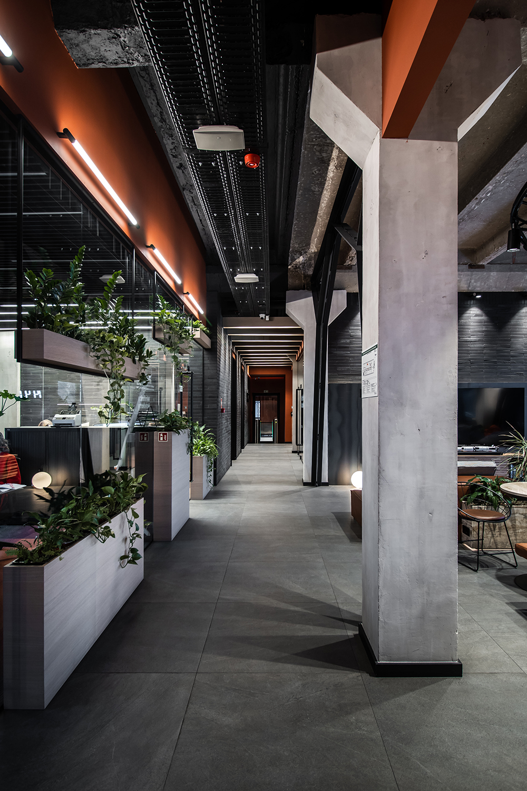
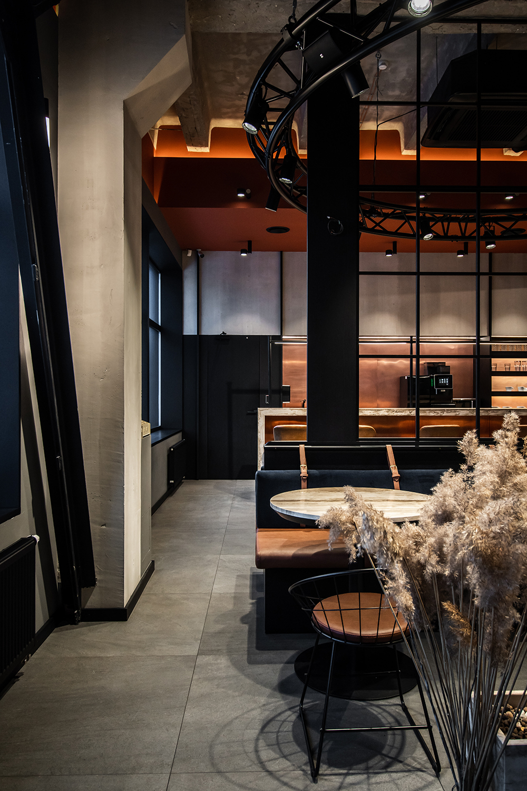
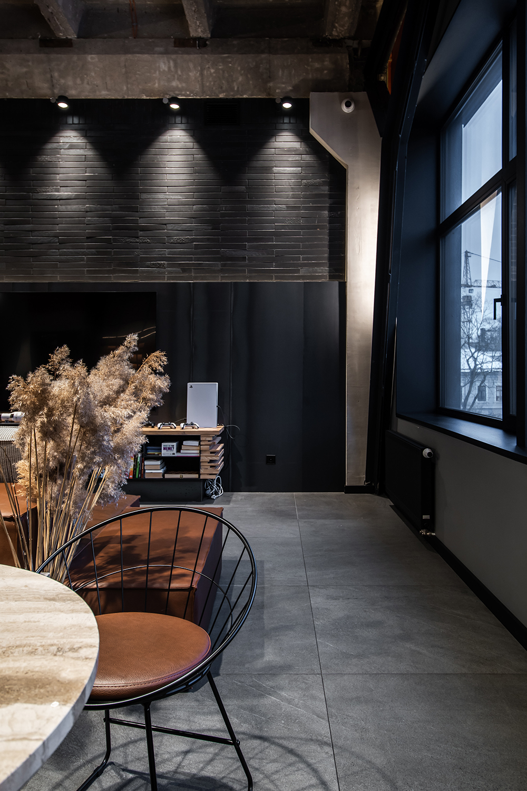
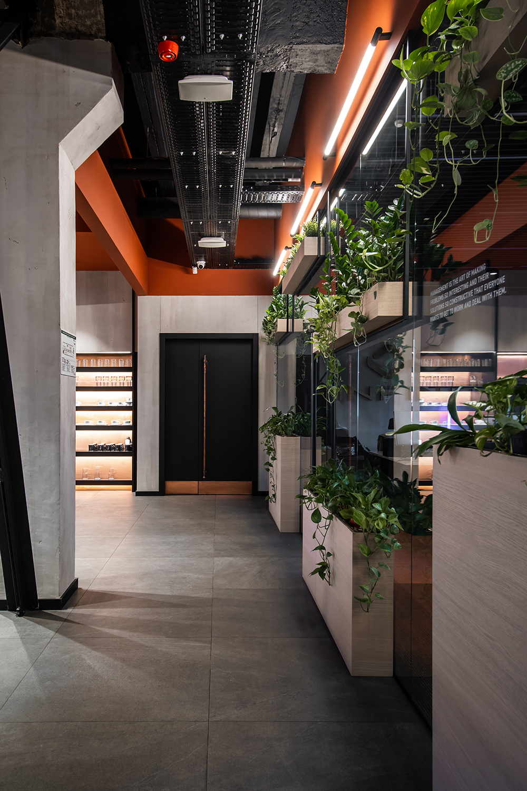
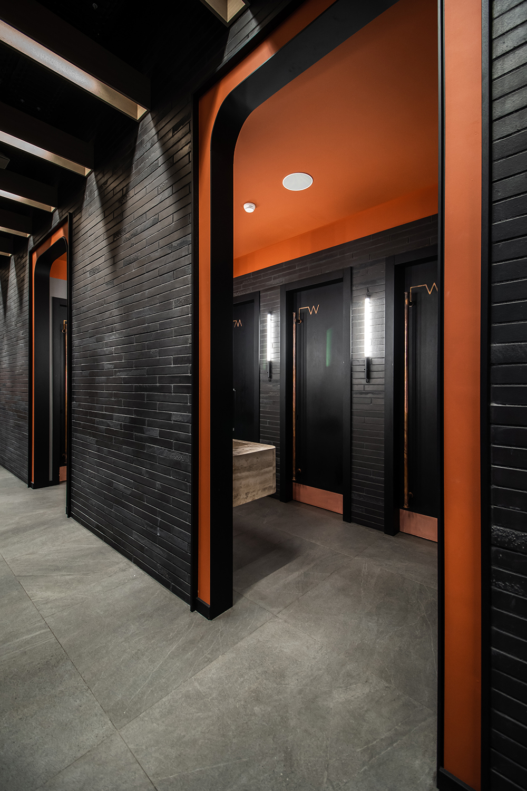

Credits
Interior
Carlson Ltd; Eriks Karlsons
Client
Winfinity
Year of completion
2023
Location
Riga, Latvia
Total area
500 m2
Photos
Helmut Oak, Ketija Karlsone
Project Partners
Winfinity


