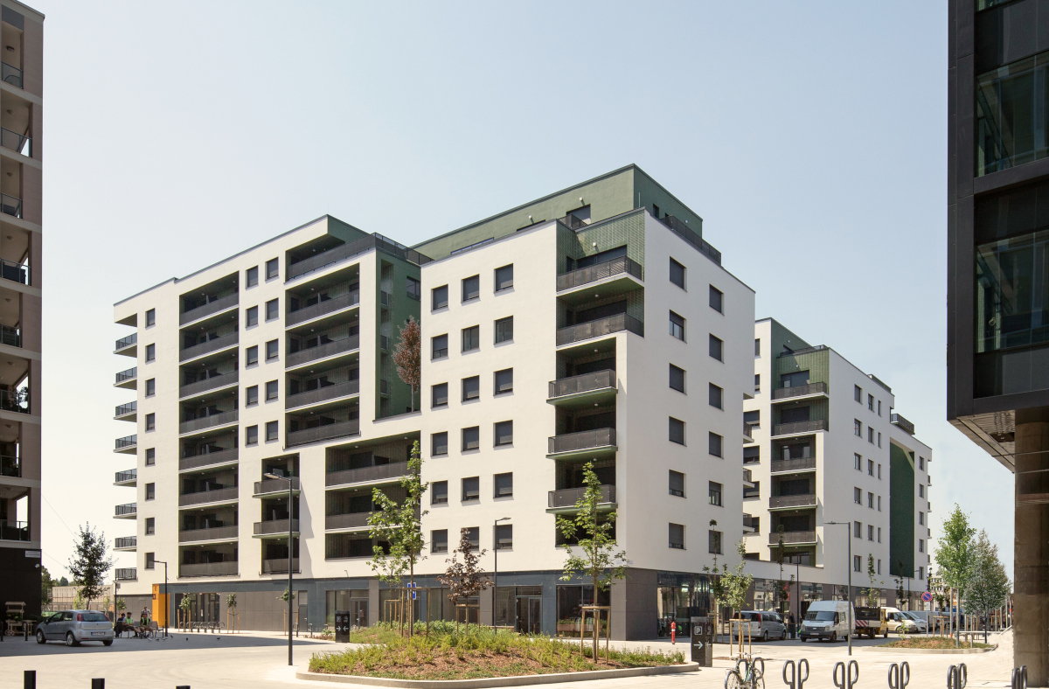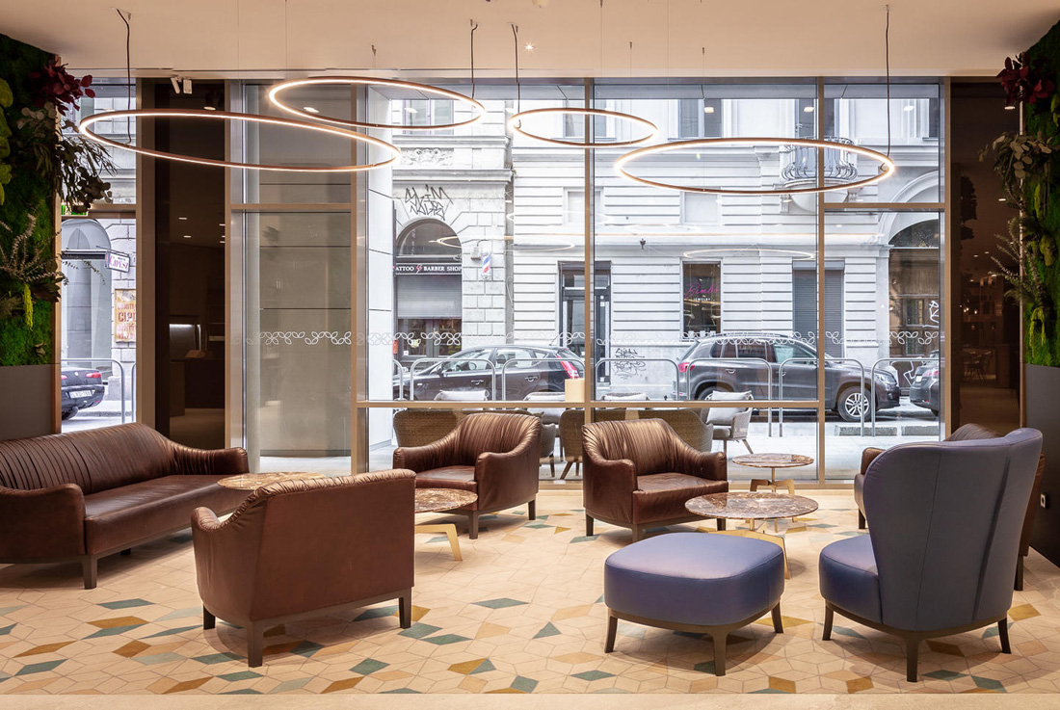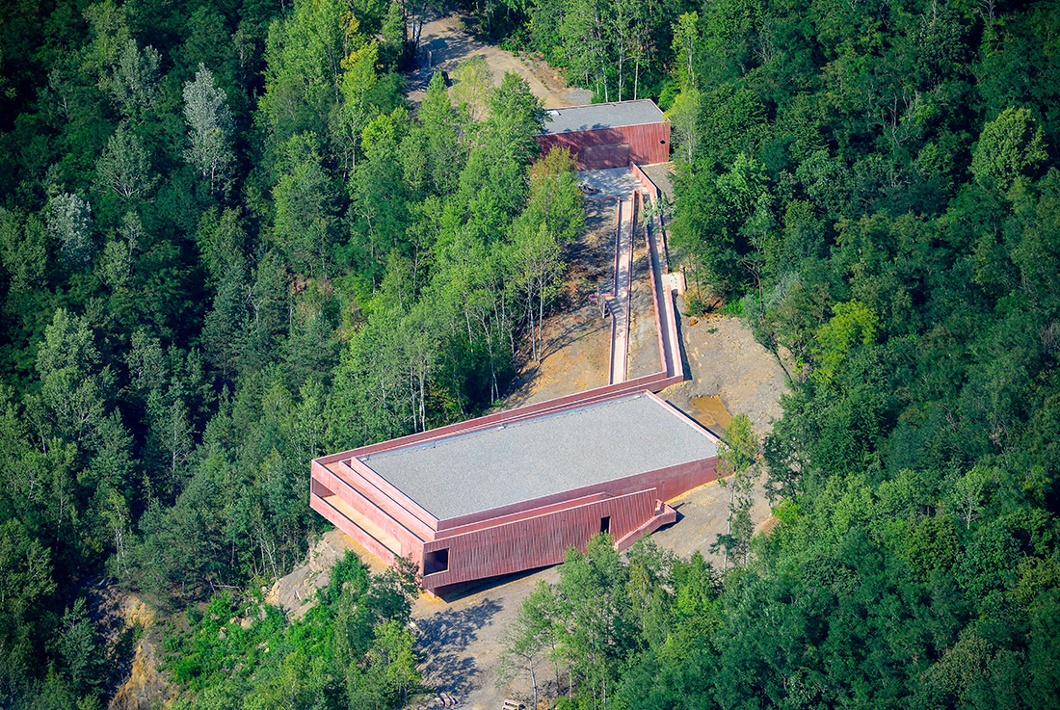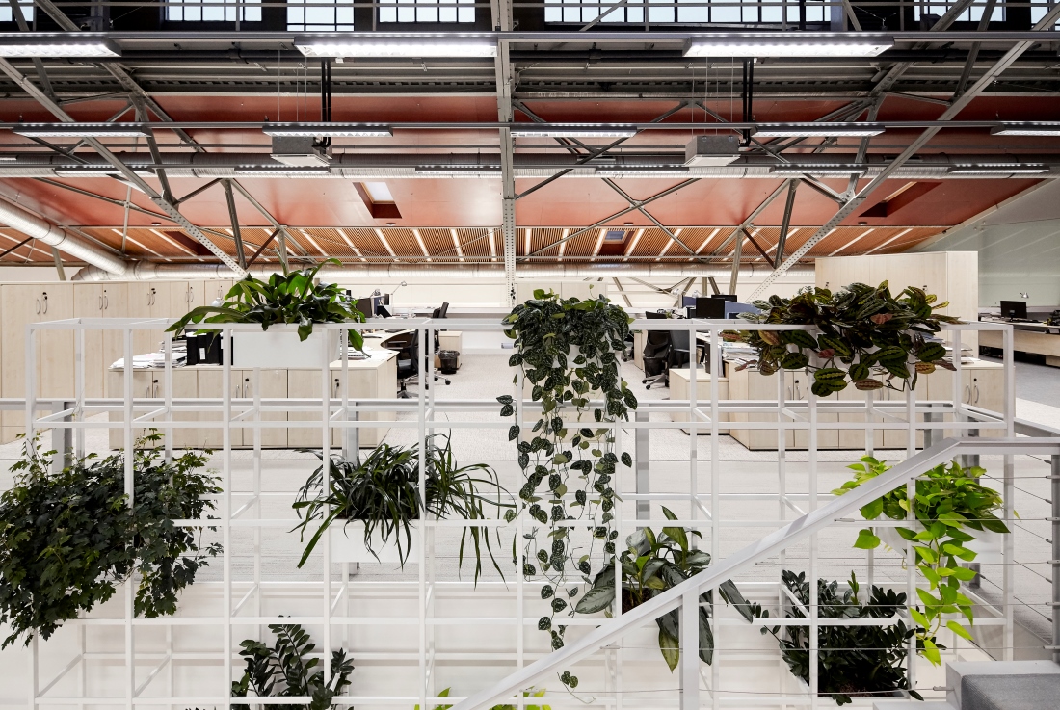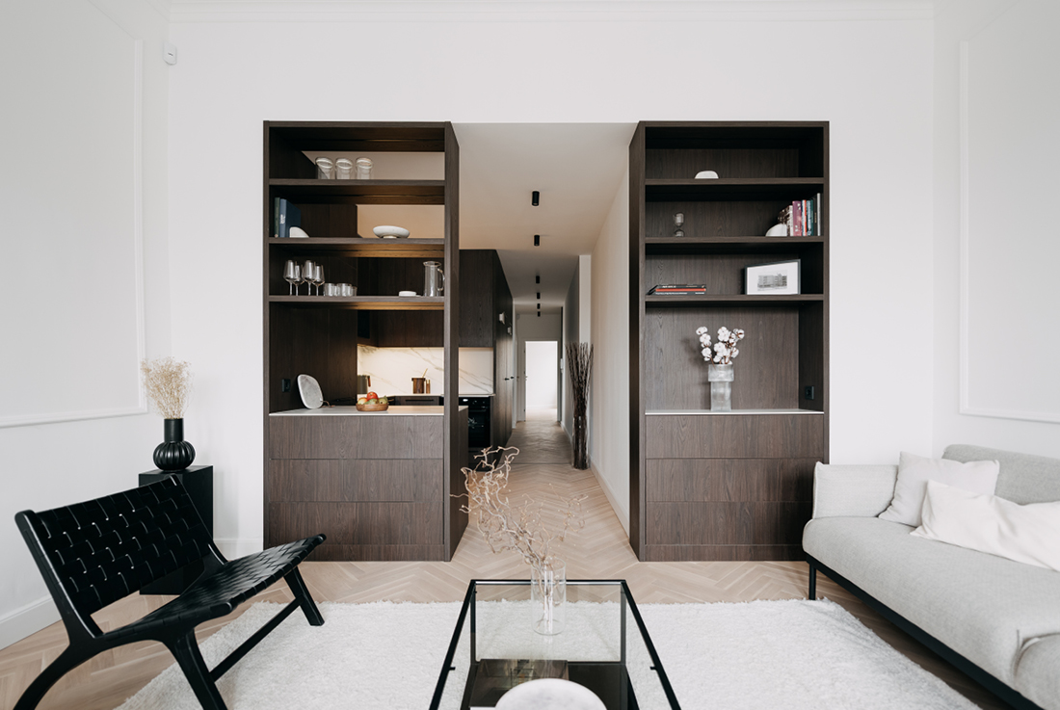Our times’ challenge is to create a living space with high standards while ensuring the future building’s crowdedness will serve both the developer and the future tenants’ needs. It’s the creation of an innovative building that radiates openness, and dynamism, has the power to connect, and strengthens the neighborhood’s image. The BUDAPART_E building is of European standards, elegant, but is also rational in regards to its constructive qualities, functional design, use of materials, structures, and the incorporated equipment. Budapart is Budapest’s most dynamically growing neighborhood, and in its center, you can find the building. On the ground floor, shops open to a pedestrian street. In between the two developing building blocks, a green rooftop garden creates a connection to the neighboring park towards the south. The floors are typically created with a middle corridor. The 182 apartments ranging from 30-100m2 all have a terrace. The façade is mostly covered in white plaster and green tiles, and the play of these two textures breaks up the mass of the wall. The ground floor is covered with dark grey fiber cement.
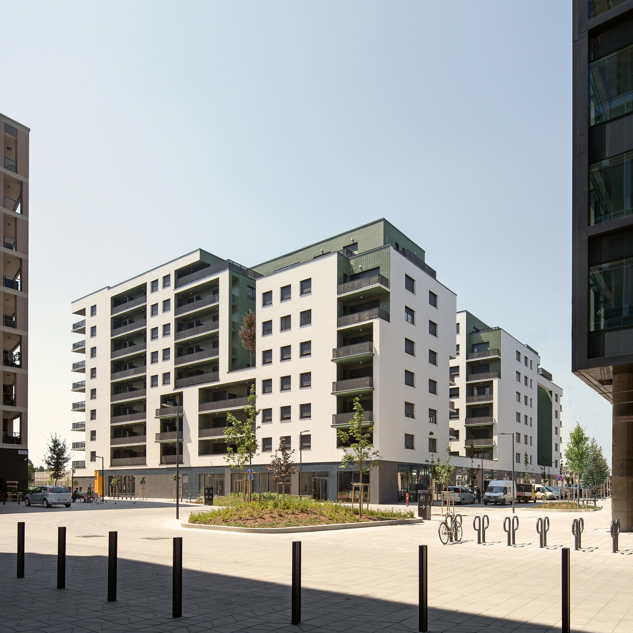
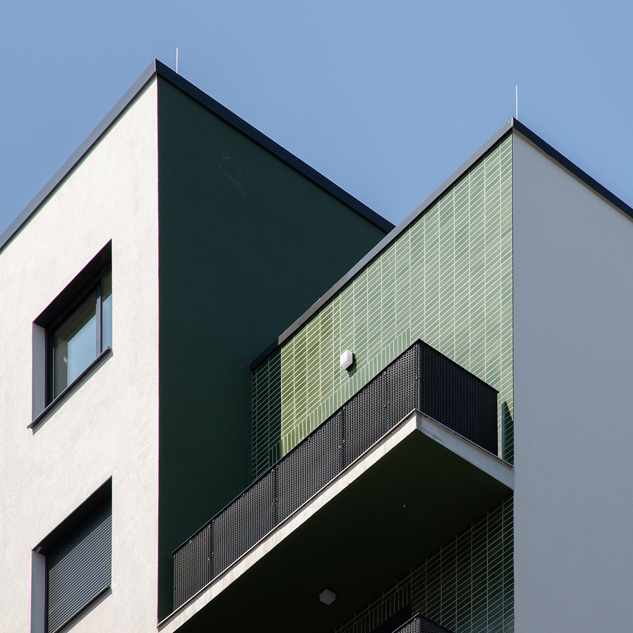
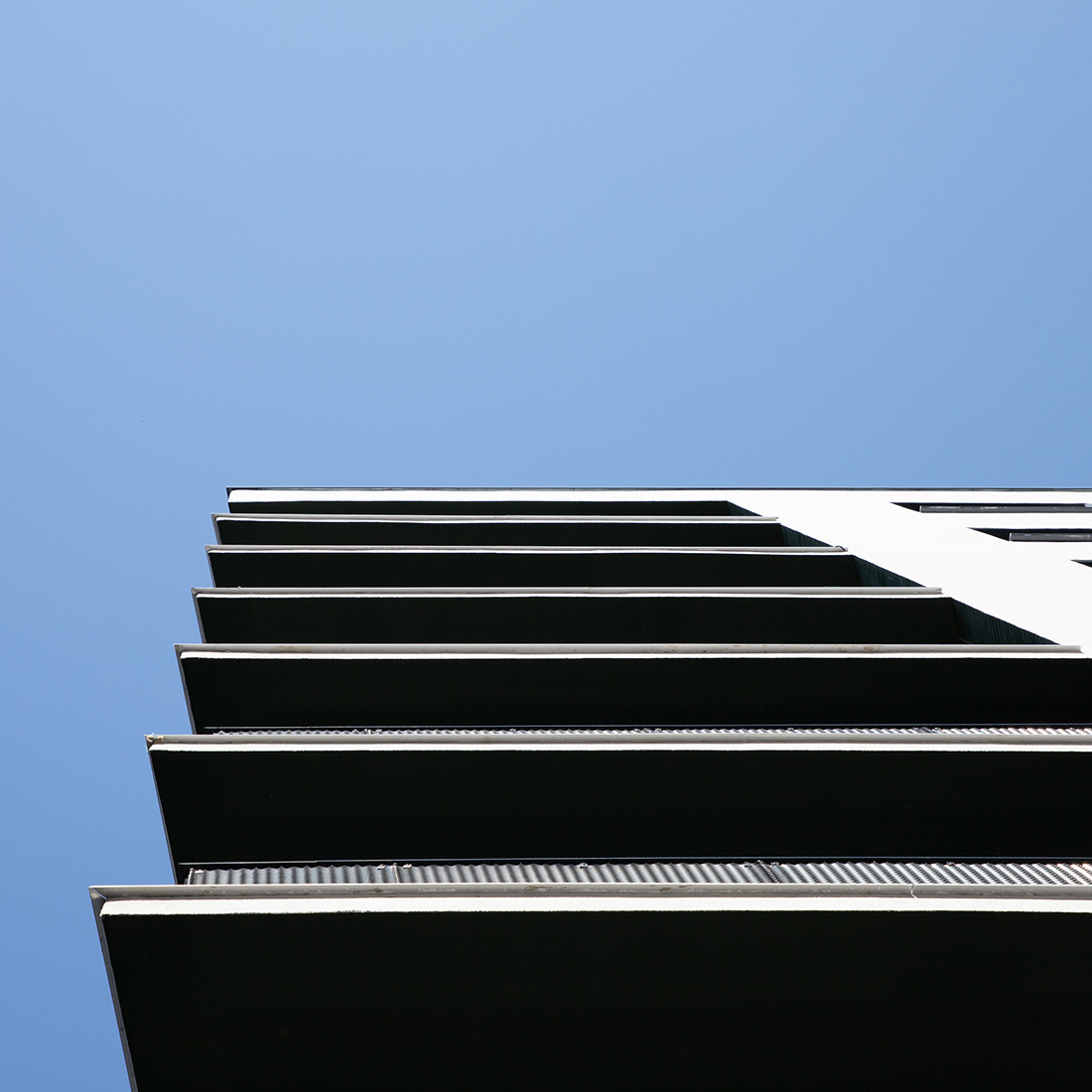
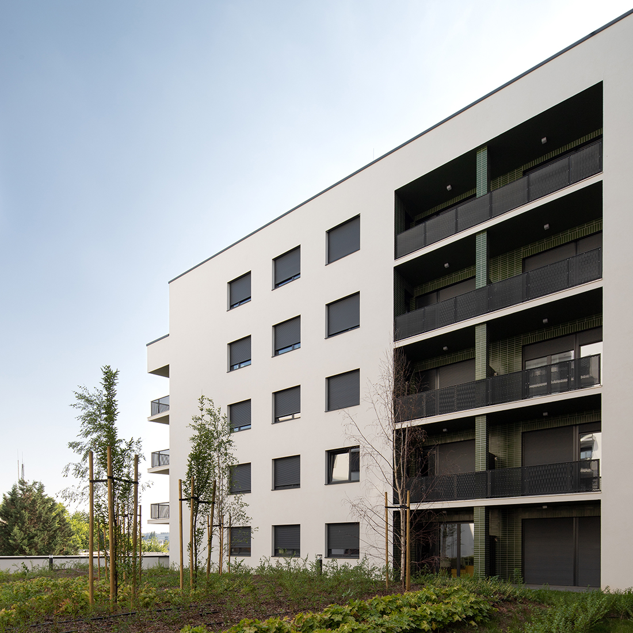
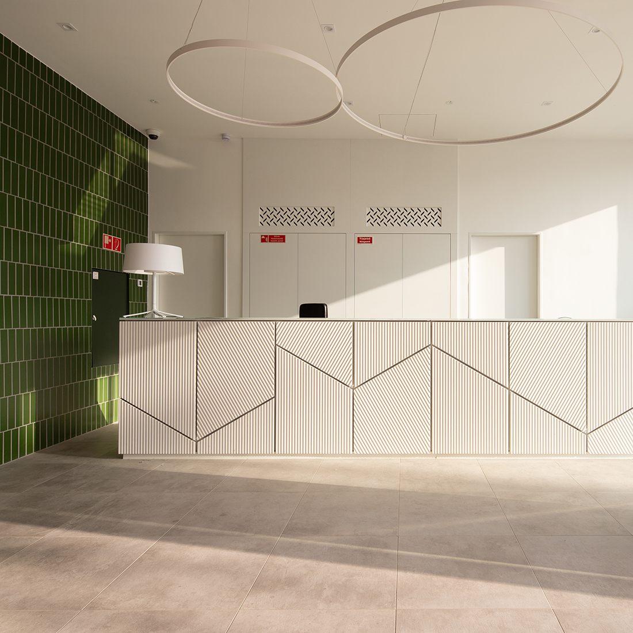
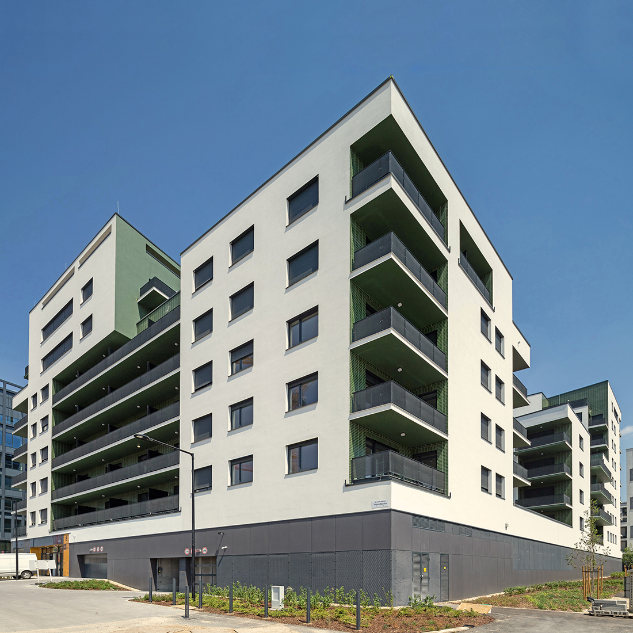
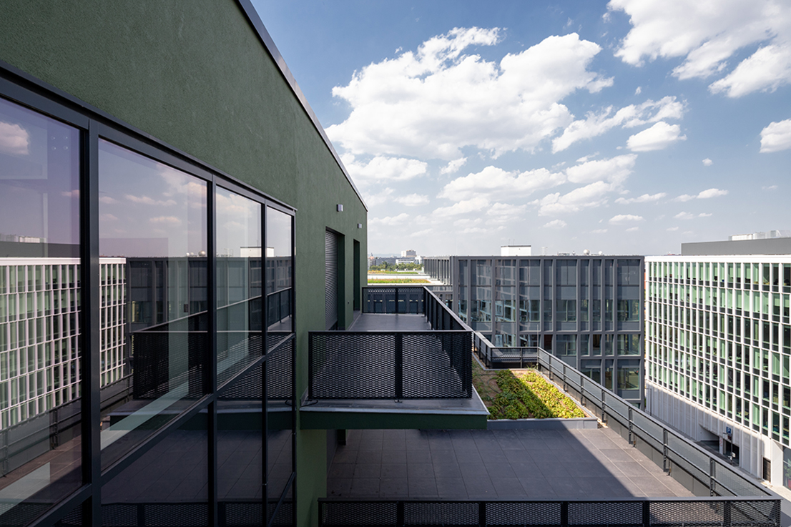
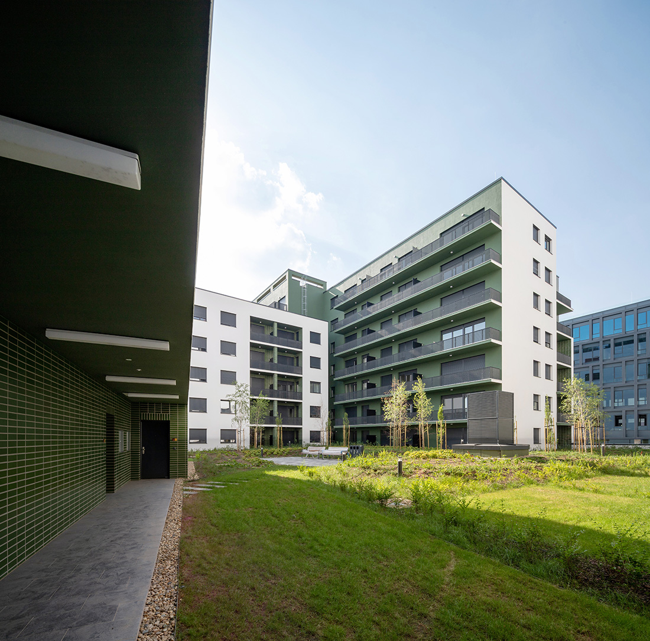
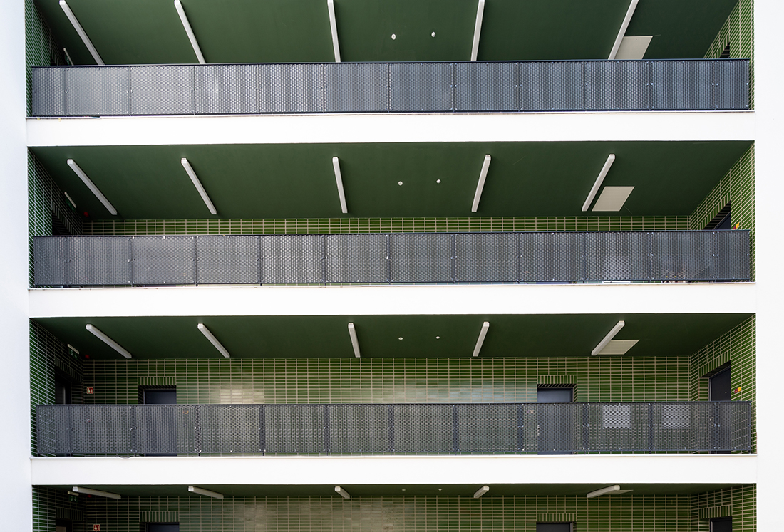
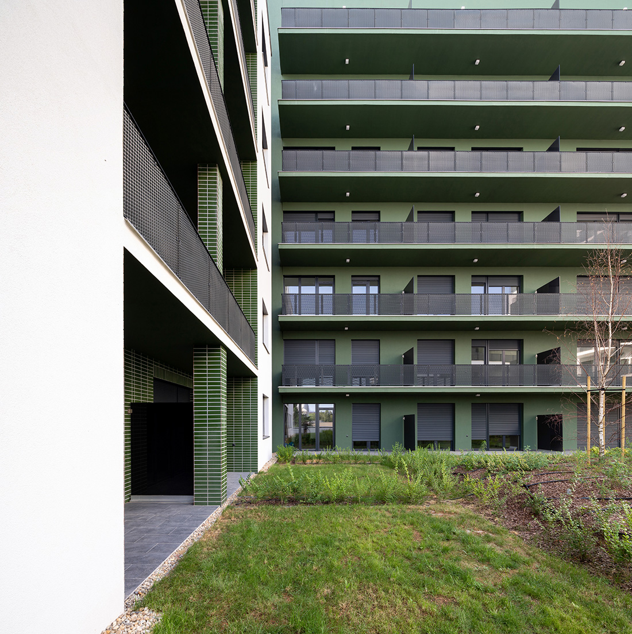

Credits
Architecture
FBIS architects
Client
Property Market
Year of completion
2021
Location
Budapest, Hungary
Total area
23.000 m2
Photos
Ádám Tóth


