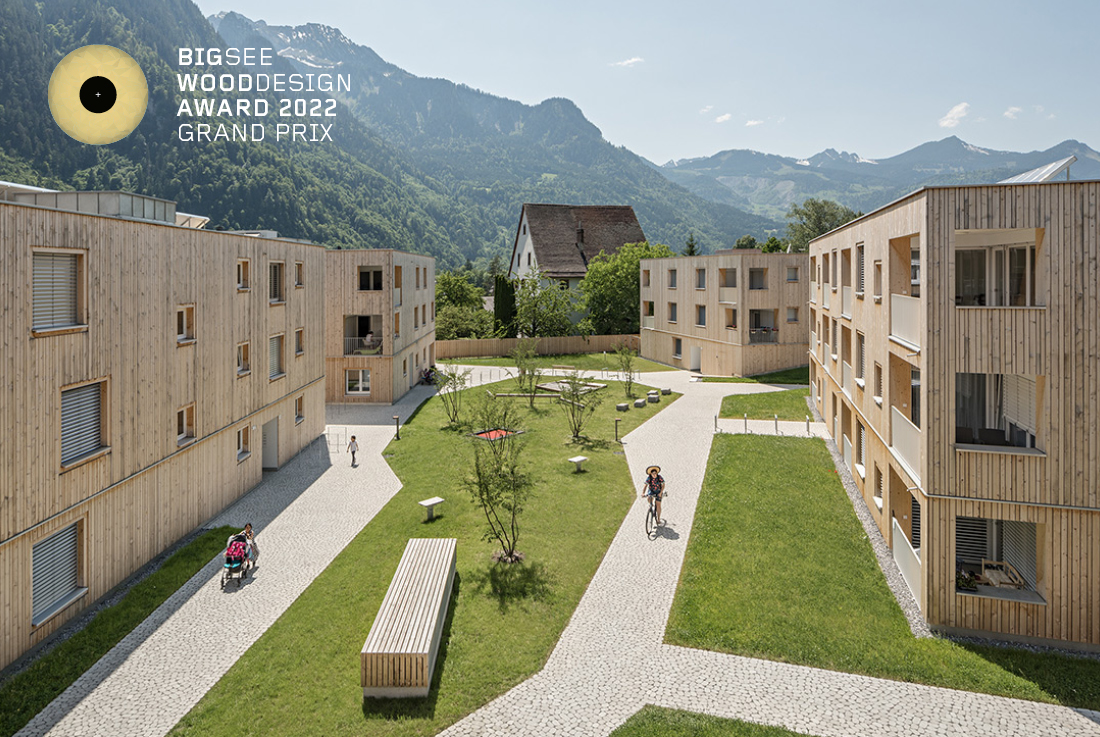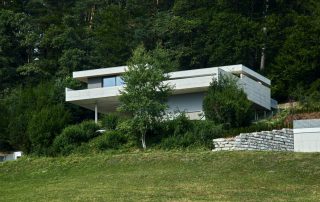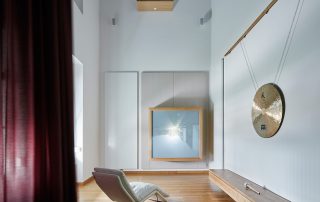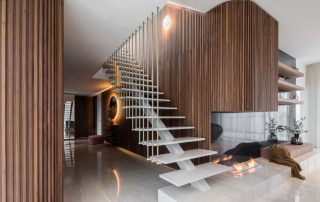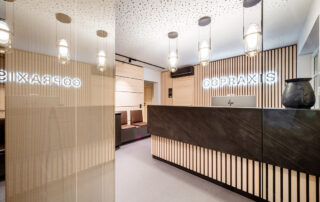67 subsidized flats and 1 communal space around a communal courtyard
Eight houses in wood hybrid construction form an ensemble around a green inner courtyard. With the existing listed building, the different dimensions and orientations of the buildings allow a variety of views of the surrounding mountainscape and strengthen the character of a grown village. An underground car park keeps the majority of the settlement car-free. The central inner courtyard with its playground as well as the new neighborhood square is available to the entire neighborhood as well as the residents. In addition to the varied open spaces, a common room promotes living together within the settlement and beyond
What makes this project one-of-a-kind?
“The task was to bring together density and context,” said the studio.
“Prerequisites for the new development were defined together with the town of Bludenz – permeability, a public passage for pedestrians, as well as open communal spaces.”
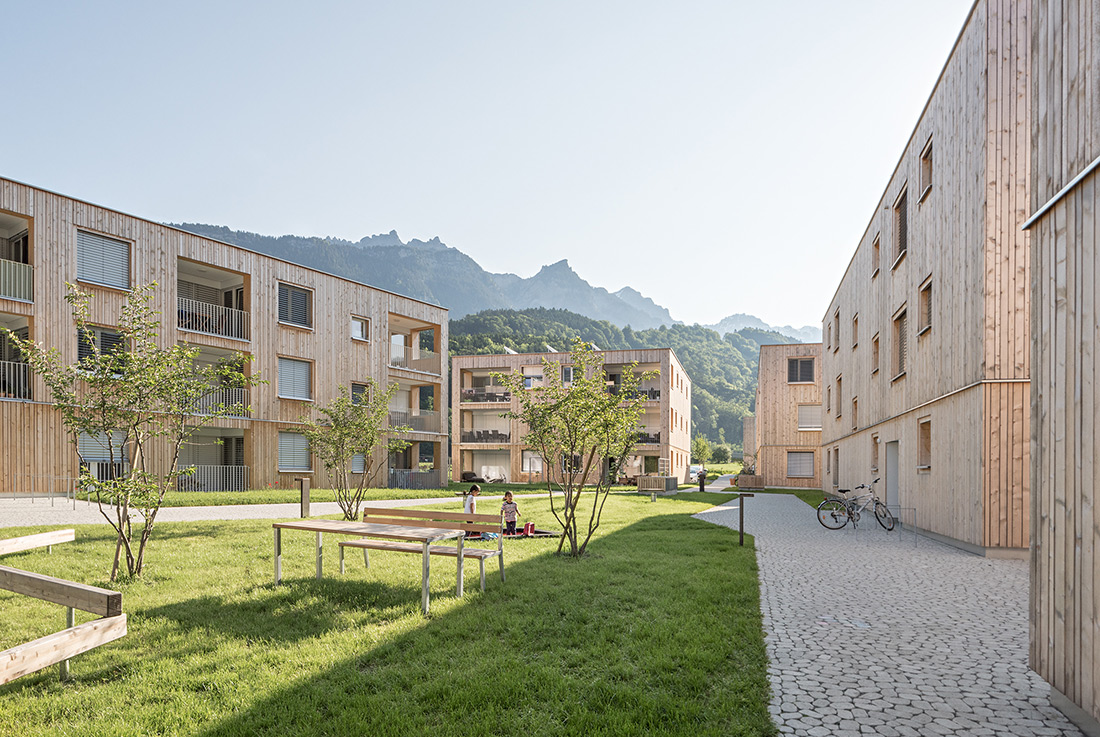
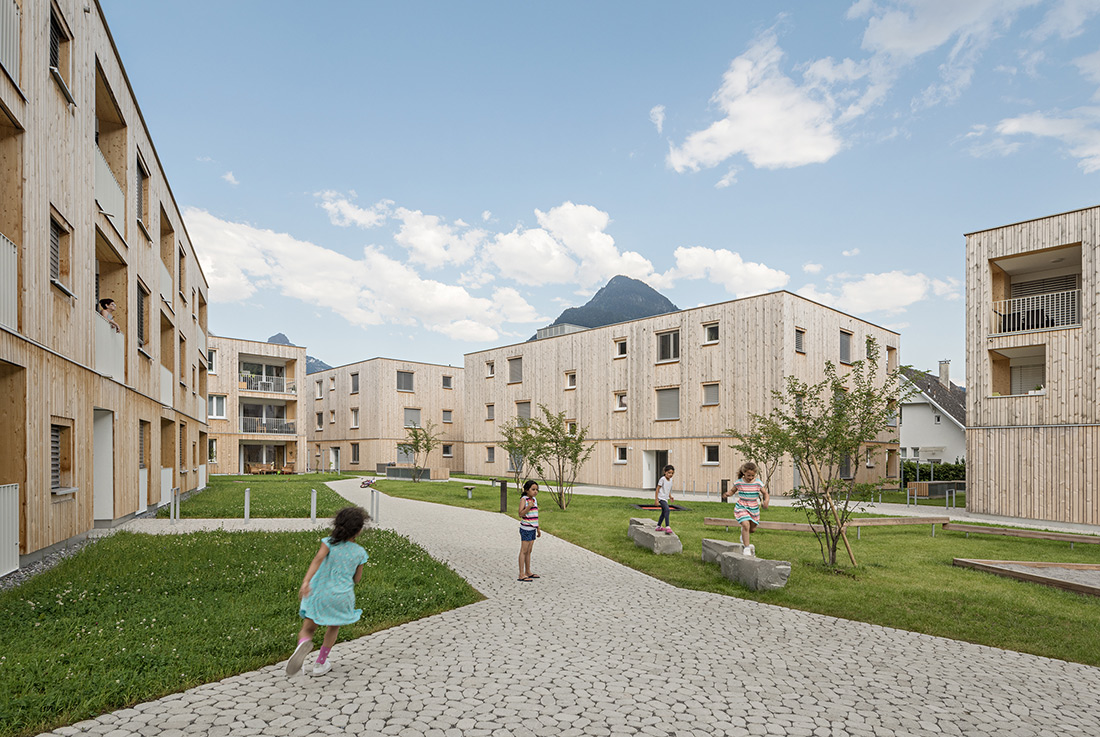
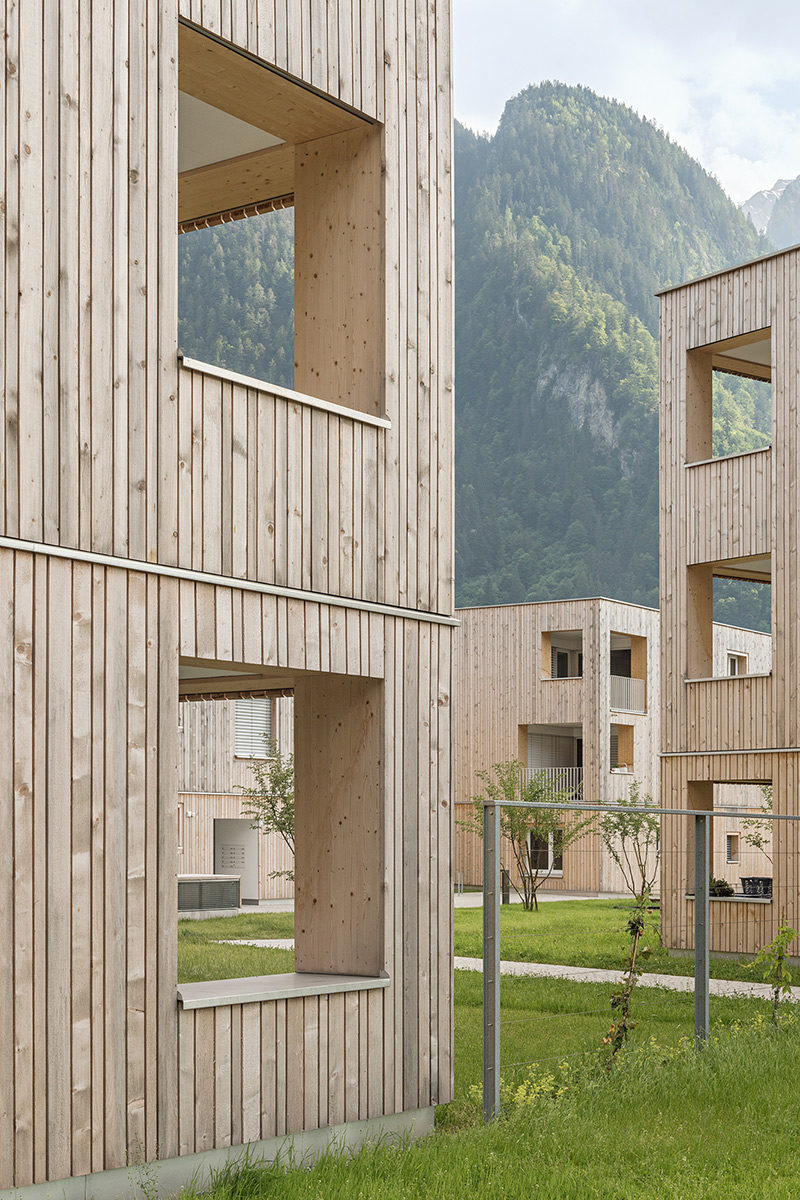
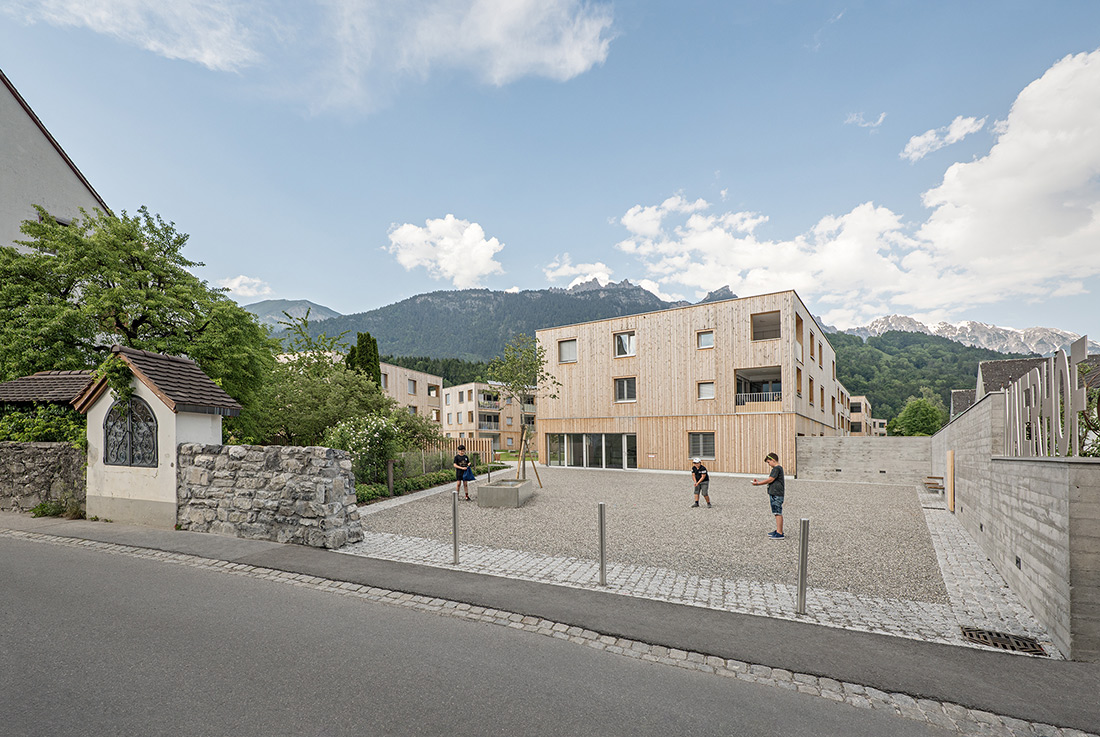
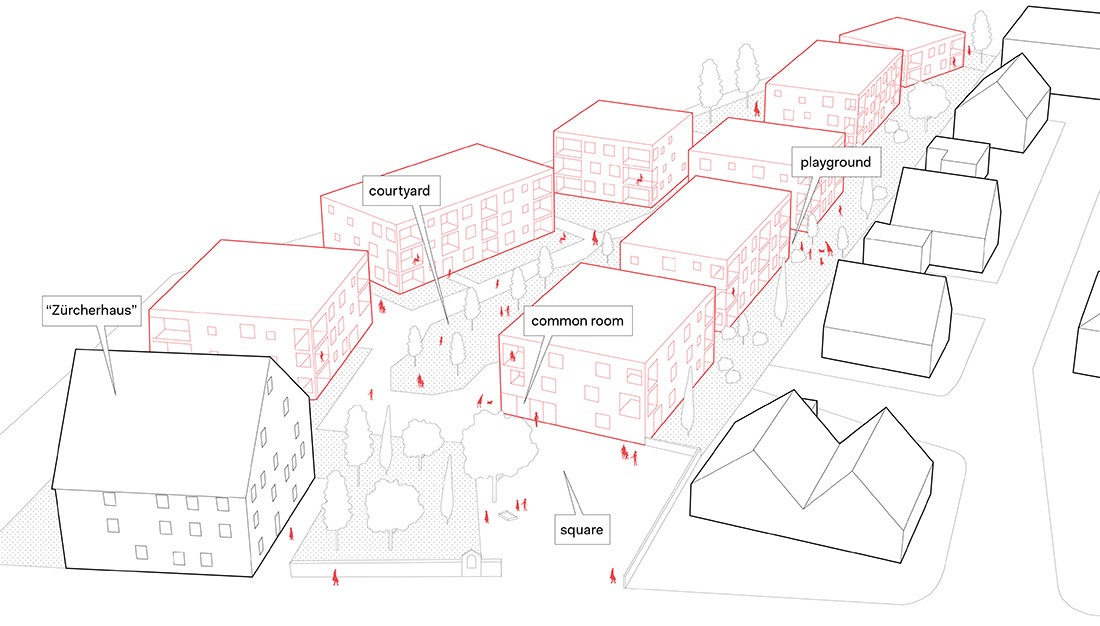
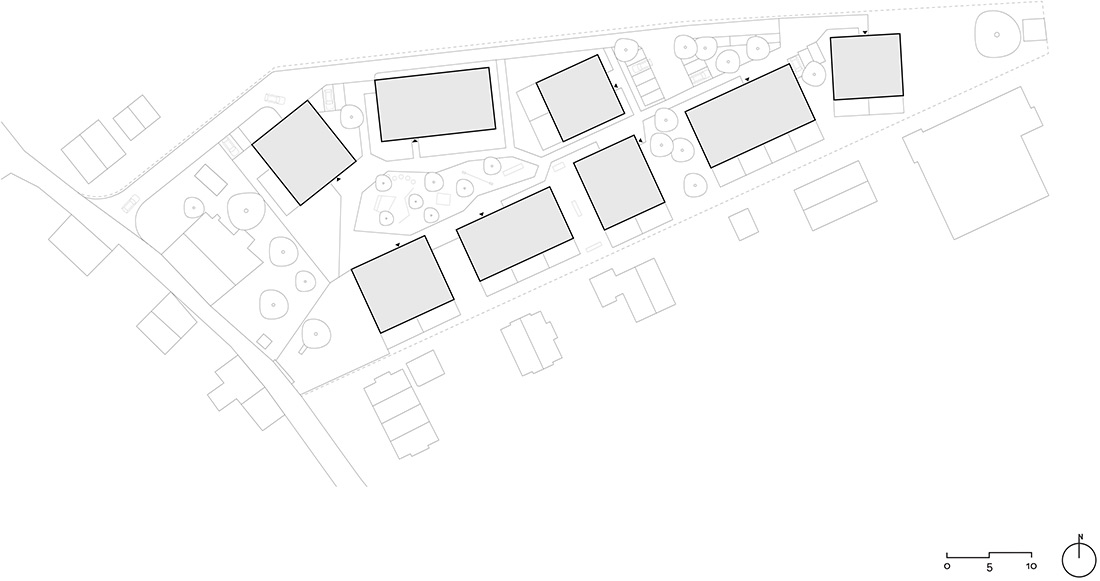
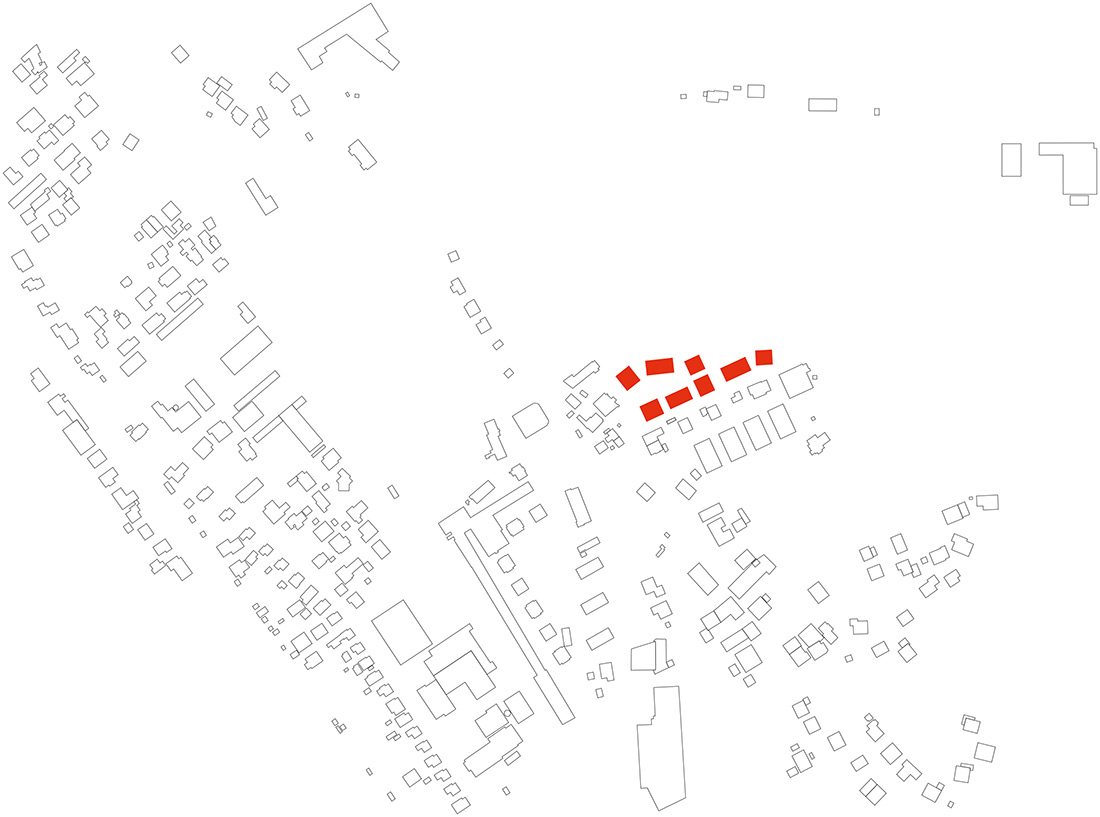

https://bigsee.eu/wp-content/uploads/2022/04/p-21-1.jpg[/fusion_imageframe]
Credits
Architecture
feld72 Architekten ZT GmbH
Client
Wohnbauselbsthilfe
Year of completion
2019
Location
Bludenz, Austria
Total area
8.467 m2
Site area
GFA: 7.420 m2
Photos
Hertha Hurnaus
Project Partners
Gruber+Haumer, Hämmerle – Huster, DI Bernhard Weithas, WILU, EWA St. Anton


