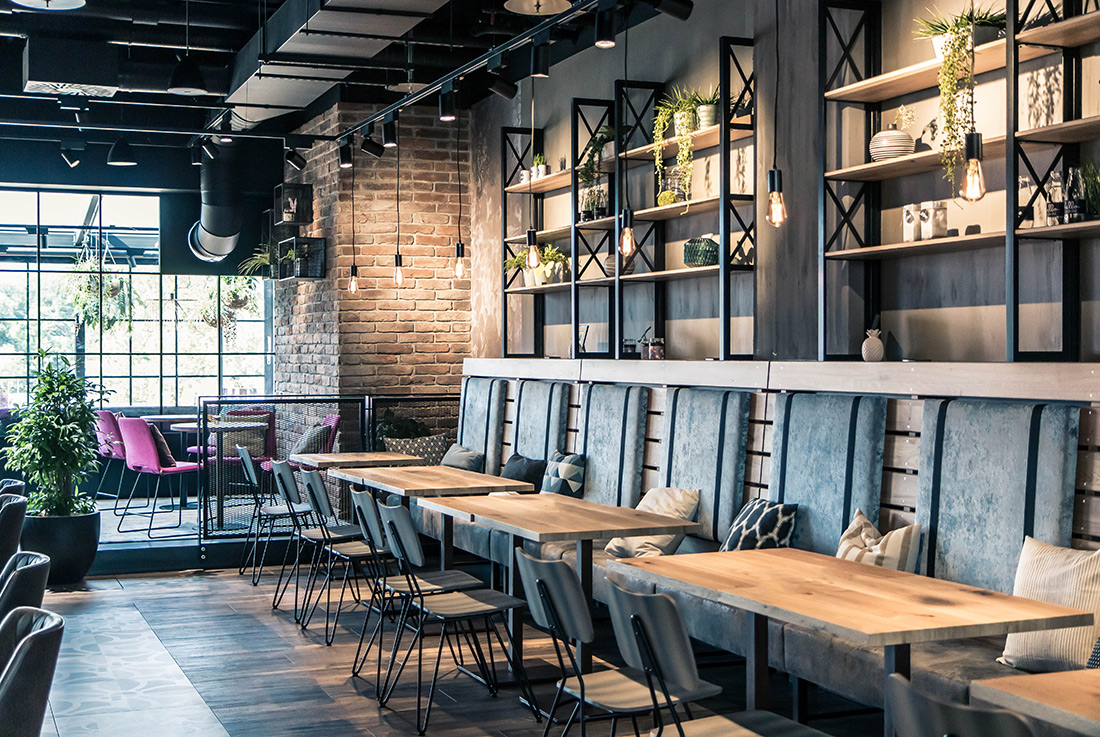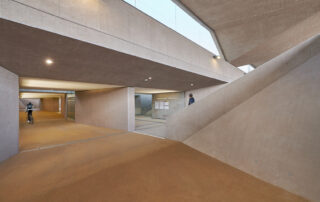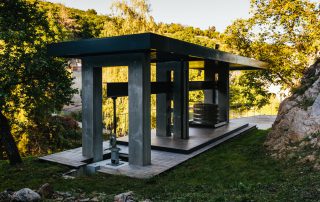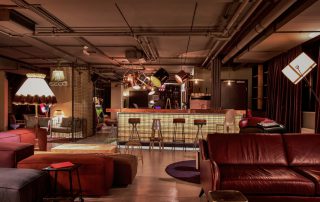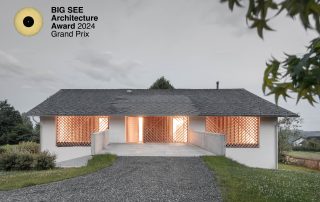Le Burger is part of a restaurant chain whose design is primarily based on the industrial look in the use of raw materials like steel, bricks, wood, concrete and especially on using real plants, green walls etc. for creating green areas. Probably the biggest challenge of the brand “Le Burger” is that apart of its CI, each location gets its own, individual design and never looks exactly the same. Here in the Auhof Center Vienna, the winter garden is designed as an artificial jungle and forms the heart of the restaurant. The interior impresses with many different used-look and velvet fabrics as well as color accents in fuchsia and azure. It is offering their guests the opportunity, to escape the hustle of consumerism, even just for a while. The paradisiacal winter garden is giving them a cozy holiday feeling while eating delicious food. Offering various seating groups all over the restaurant, especially the swinging benches at the restaurant portal and a swing ring in the winter garden, invite everyone to relax and let their souls dangle…
What makes this project one-of-a-kind?
Probably the biggest challenge of the brand “Le Burger” is that apart of its CI, each location gets its own, individual design and never looks exactly the same. Here in the Auhof Center Vienna, the winter garden is designed as an artificial jungle and forms the heart of the restaurant.
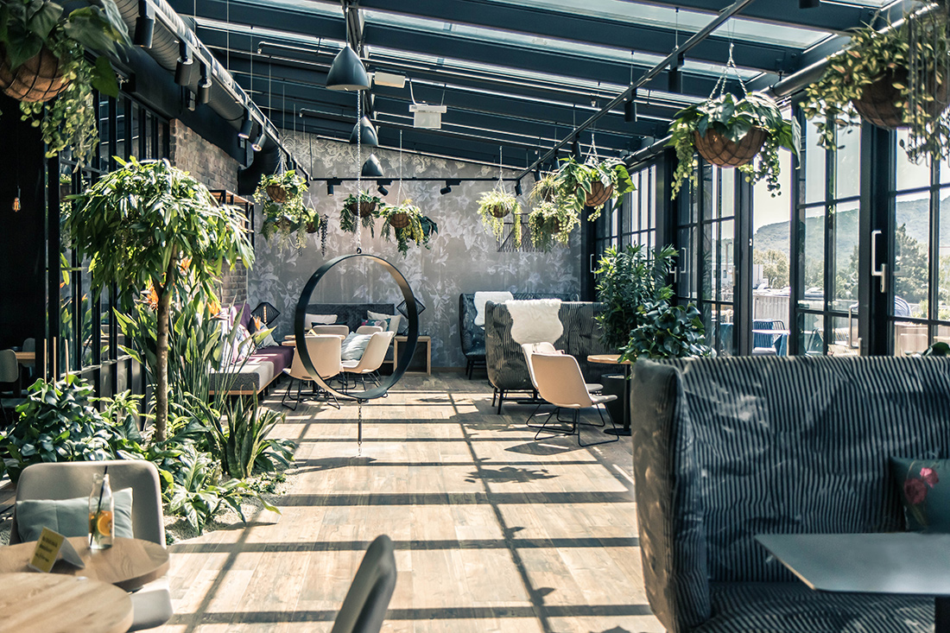
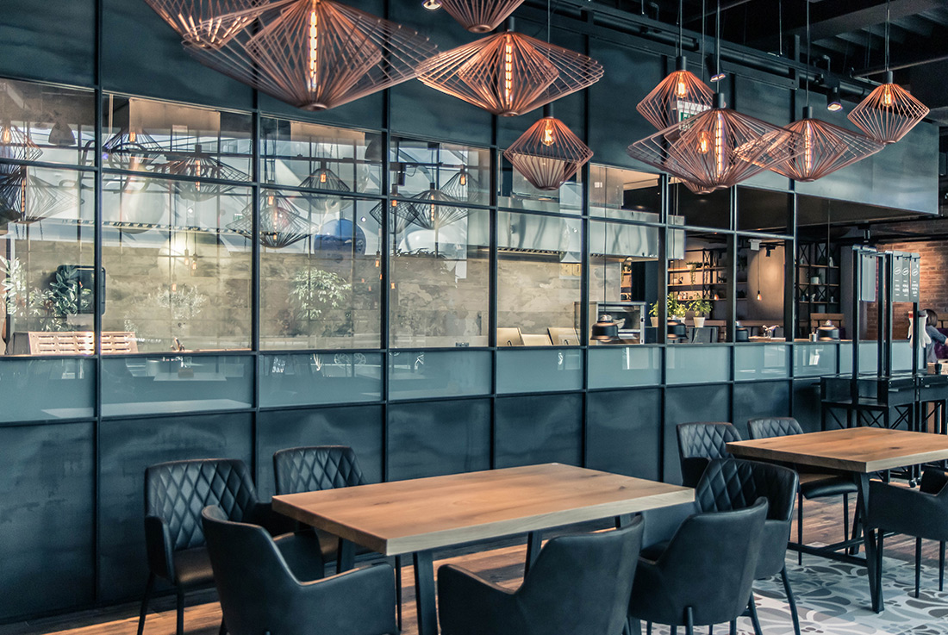
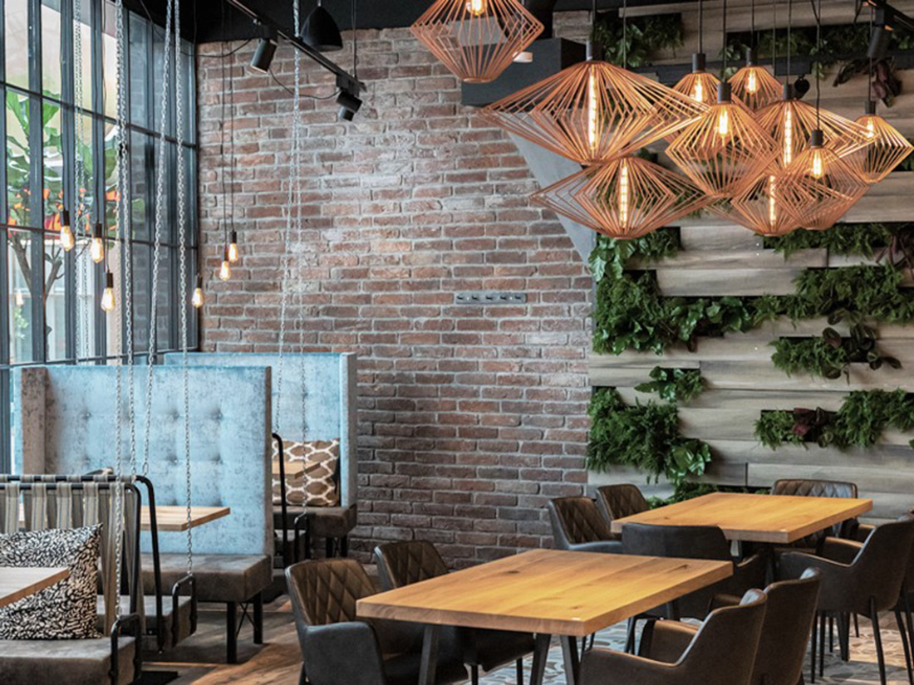
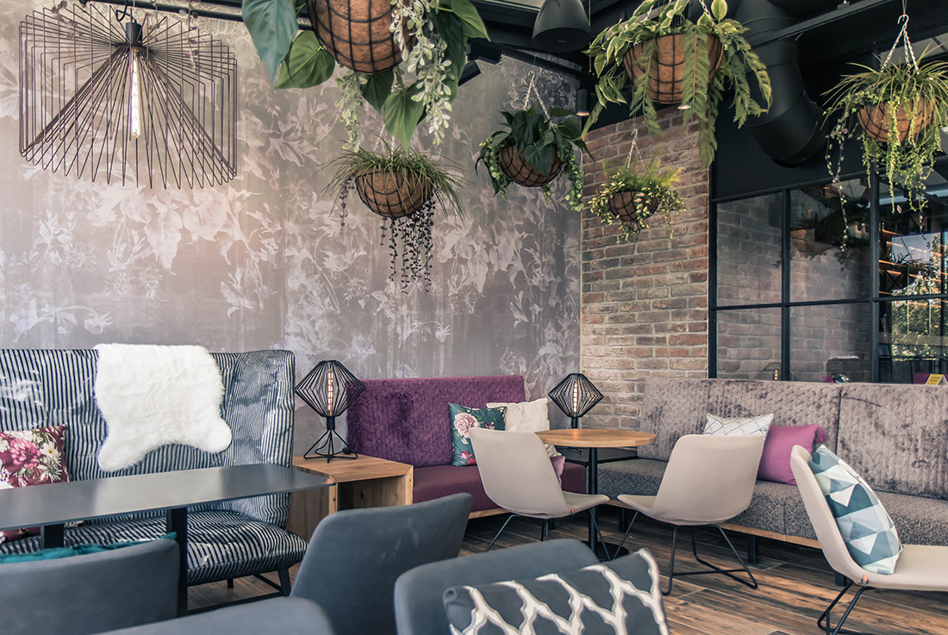
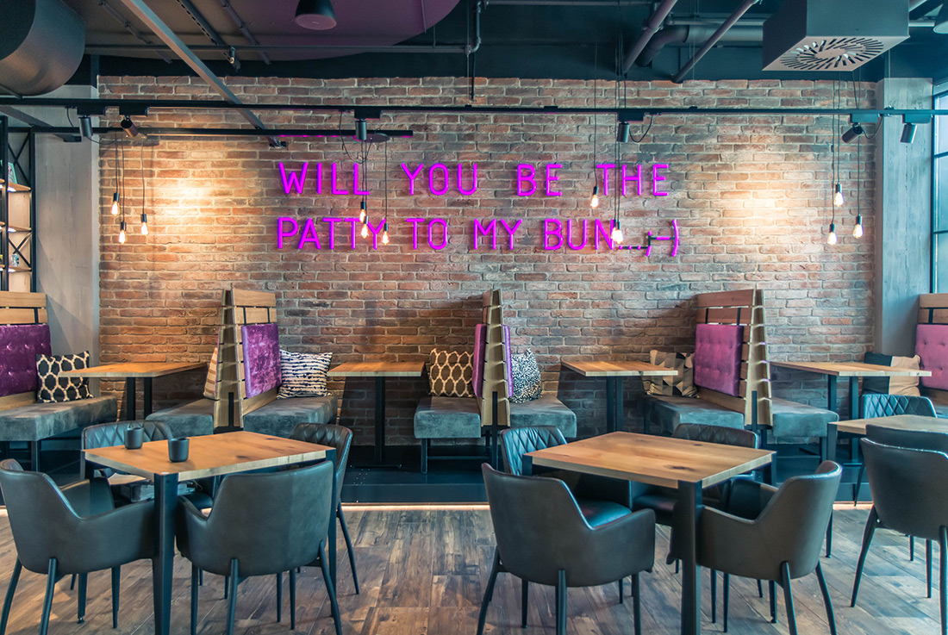
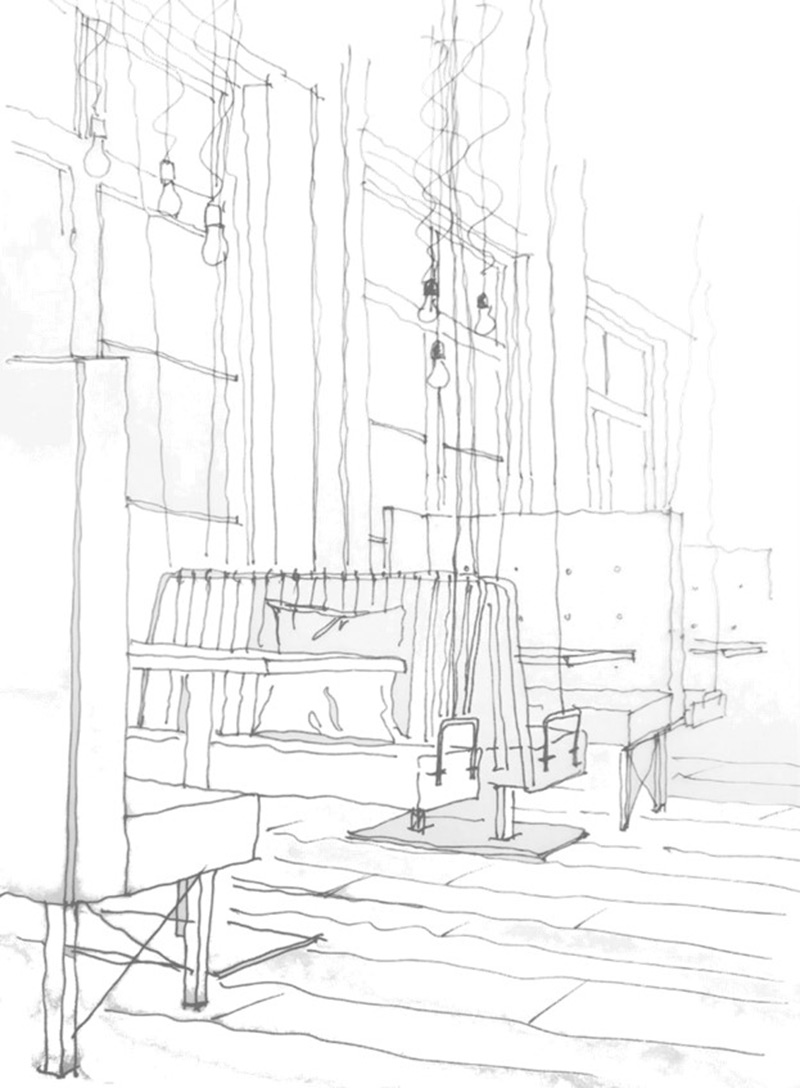
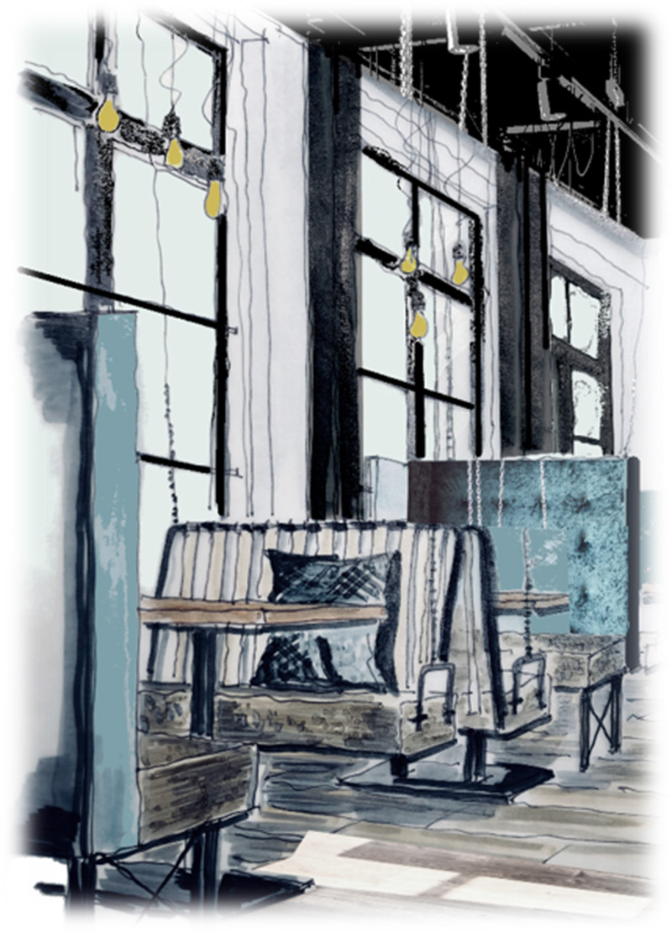
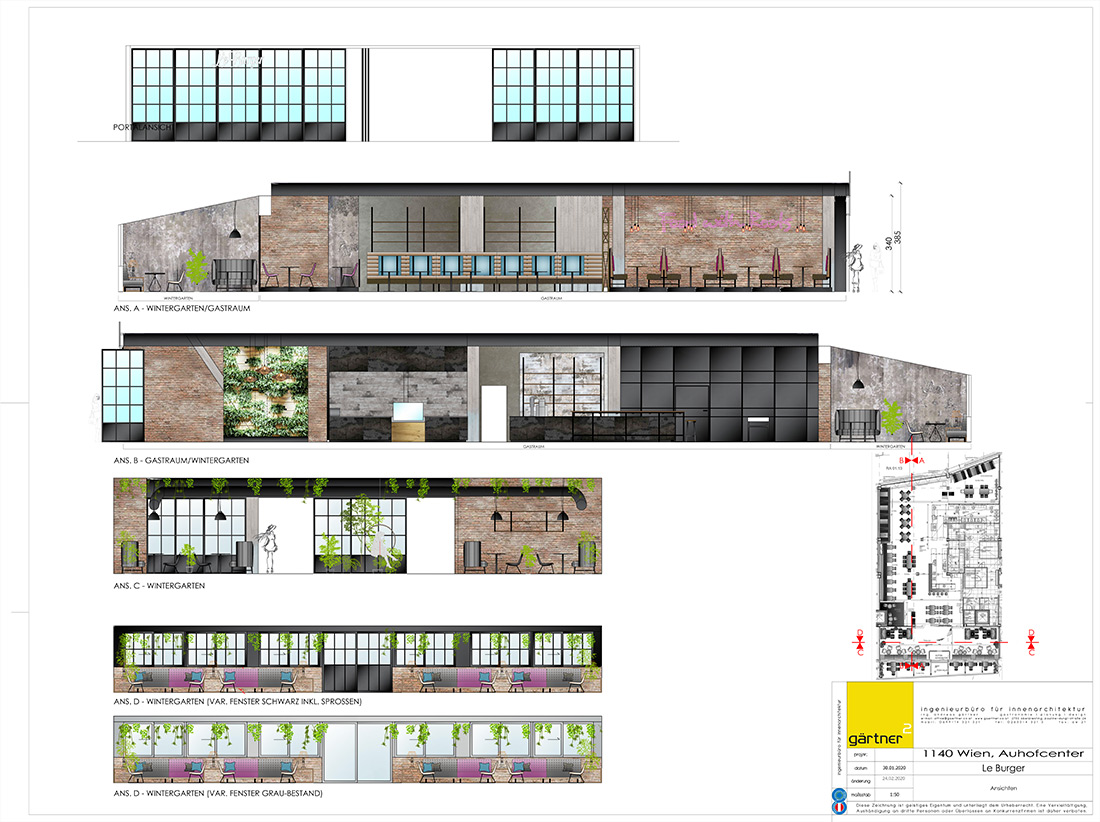
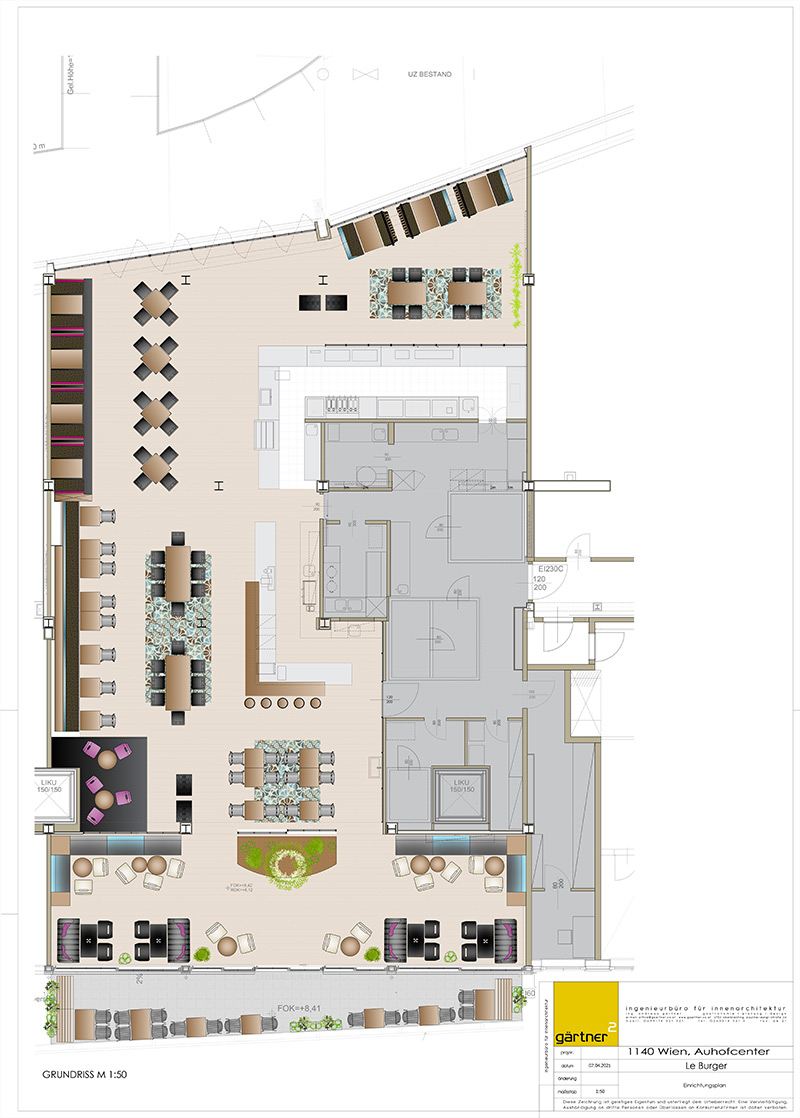

Credits
Interior
gärtner² – innenarchitekturbüro
Client
LB Auhof Franchise GmbH
Year of completion
2020
Location
Vienna, Austria
Total area
cca. 520 m2
Site area
161 m2
Photos
gärtner² – innenarchitekturbüro
Project Partners
Gruner-Zartl Metallbau GmbH, Weiss Tischlerei, XAL Gmbh, Moroso s.p.a., Ammon Kg, Ceramiche Refin Spa, Yoyo Design, Karall & Matausch GmbH



