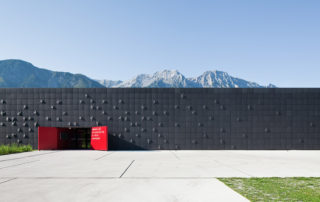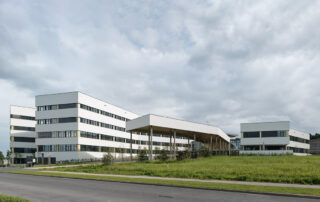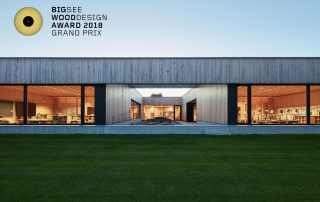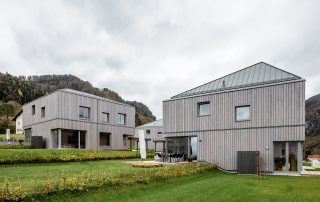The new research and development location in Eggelsberg covers 37,600 m² of net floor area and houses a number of future-oriented facilities. In addition to state-of-the-art R&D laboratories for developing and testing the latest automation technologies – from industrial control systems to machine learning and artificial intelligence -, the “Automation Academy” is supposed to train and make customers, partners and employees familiar with these technologies. Kaufmann Haas & Partner has realised the new innovation and training campus as a first major milestone of the master plan developed together with B&R at the Eggelsberg location.
The B&R campus adds an essential component to the company location in Eggelsberg, which has historically grown in several stages. Structurally, the object forms the northern opposition to the arrangement of the southern production halls and thus provides the framework for the smaller structures of the administrative headquarters and the employee restaurant in the middle zone. In the new innovation and training campus technologies are developed for the factory of the future, in which smart and cloud-networked machines and robots produce largely autonomously. In terms of content, two main functions define the object: on the one hand, the 2-story education and training area accessed via the central driveway (open to external users, customers, training participants) and, on the other hand, the 6-story building organised for the research and development workplaces, laboratories and sales and marketing areas (internal users, connected to the existing administrative headquarters and production areas). The concept also envisages that further expansion steps can be carried out easily in the future in terms of construction through defined interfaces. In the entrance foyer with the reception and the spacious 2-story central room in the southern part, 3 large (interconnectable) auditoriums are opened up. The discovery deck on the upper level functions as the centrepiece for corporate presentations. In the northern part, training, academy and meeting rooms are grouped on 2 levels around a central (break) forum.
Kaufmann Haas & Partner has developed a tailor-made working environment: open, interactive, communicative with individual retreat spaces and most importantly: It is built upon the existing corporate culture. The working environment for research & development is spread over a total of 6 levels and is centrally accessed via a new employee entrance. In the middle zones of the respective levels, internal meeting and communication zones (partly connecting the floors over 2 levels) are organised together with laboratory rooms surrounded by open space workplaces, which are clustered according to the requirements of the team members. Room-integrated focus boxes (for 1-4 people) enable concentrated individual working and so-called “coffee&talk zones with open areas (terraces) offer space for informal exchange. Flowing spatial structures offer an open and spatially generous working environment in which the individual is allowed to keep a clear overview. The object lives up to the highest requirements for comfort. A full air-conditioning system including humidification with efficient energy management, supplied with a photovoltaic system of 3,800 m² on the roof surfaces, ensures low operating costs.
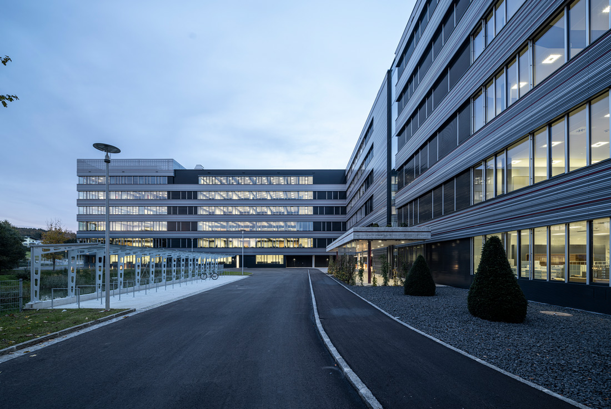
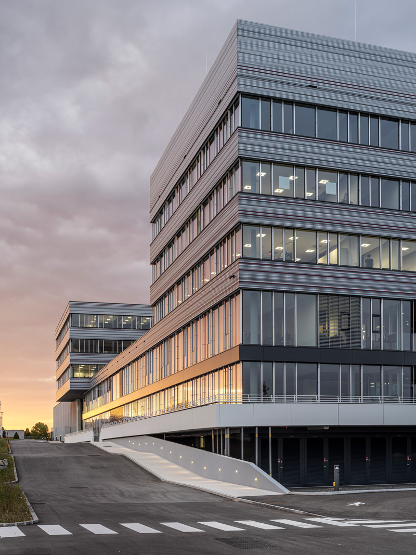
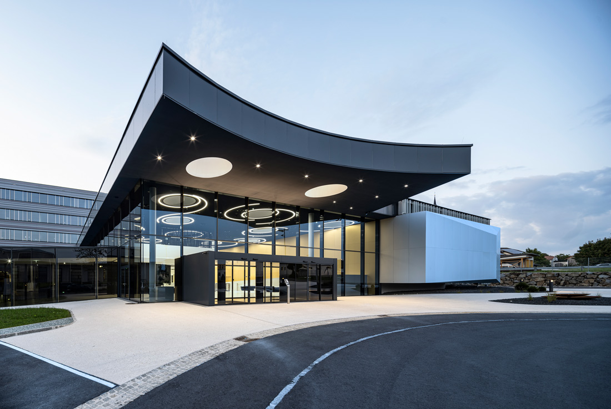
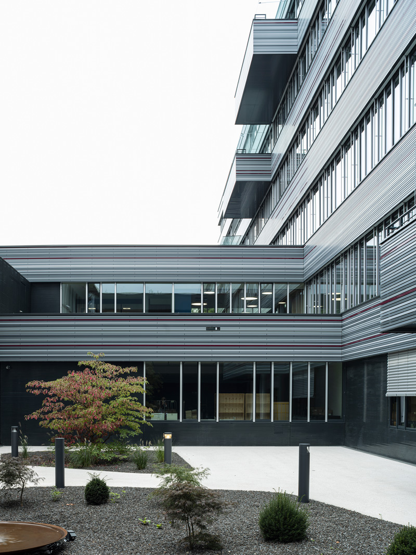
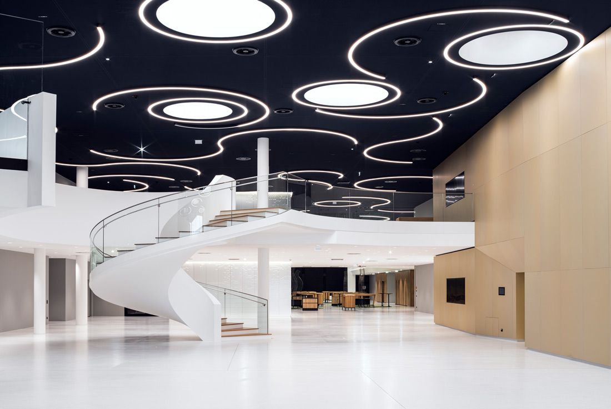
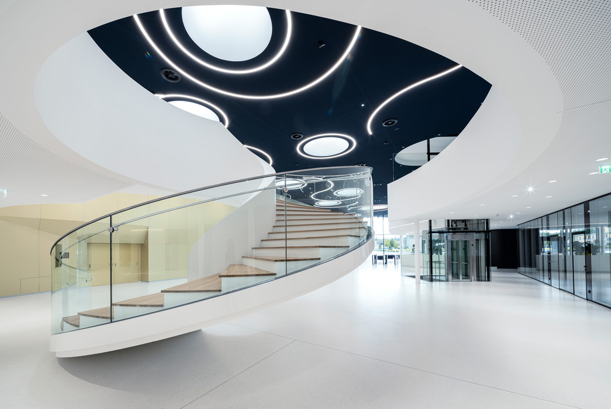
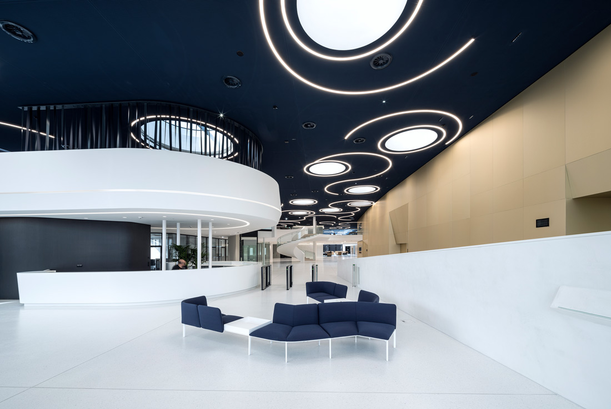
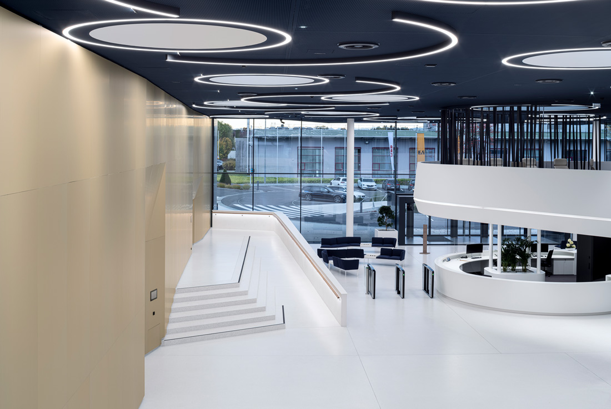
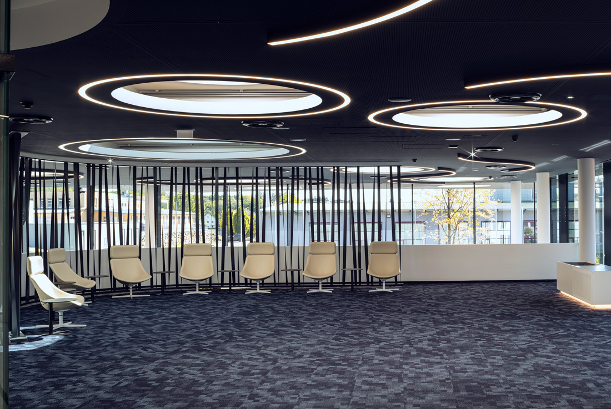
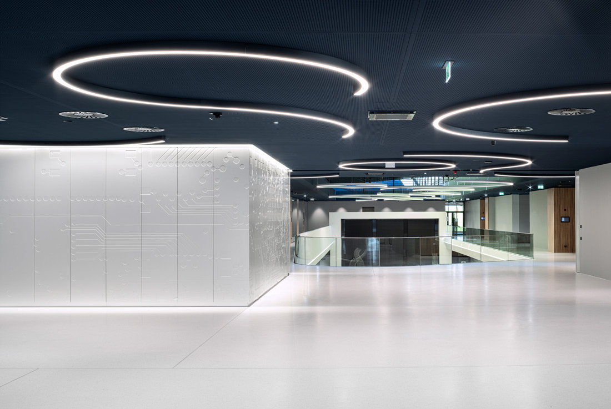
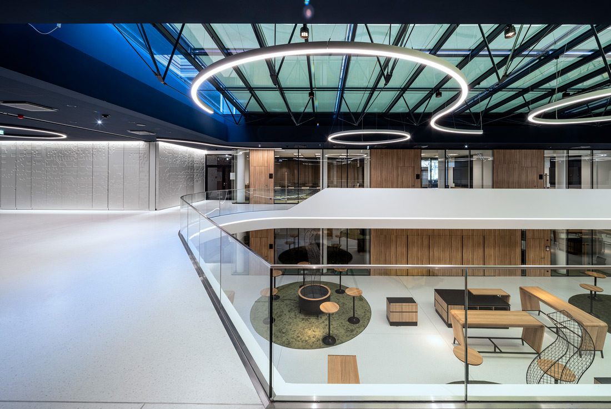
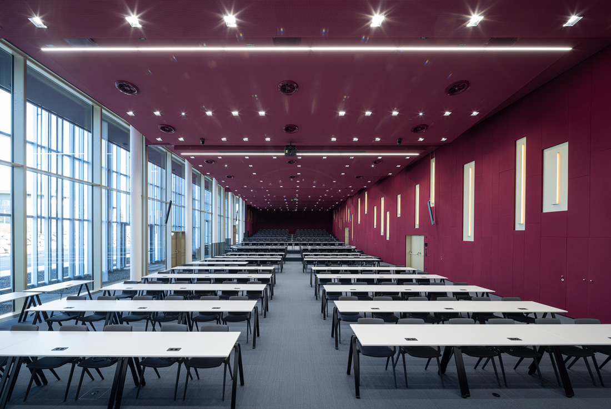
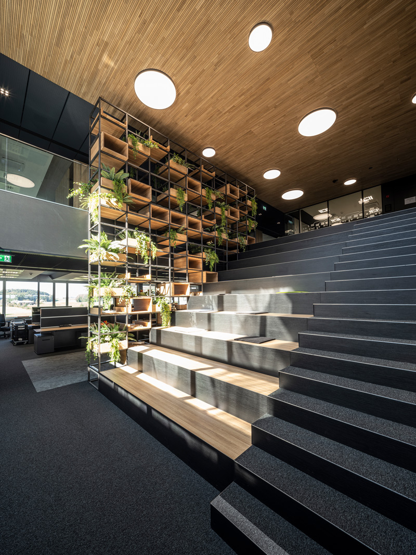
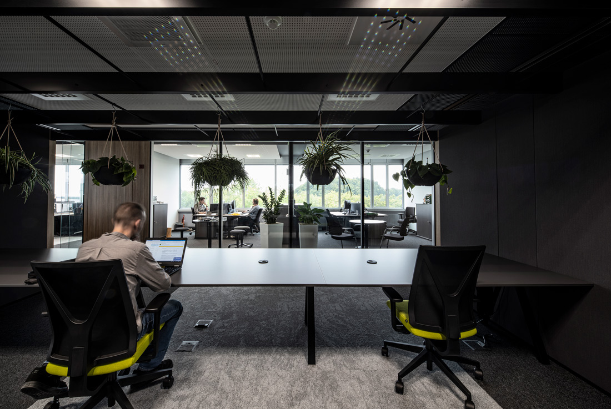
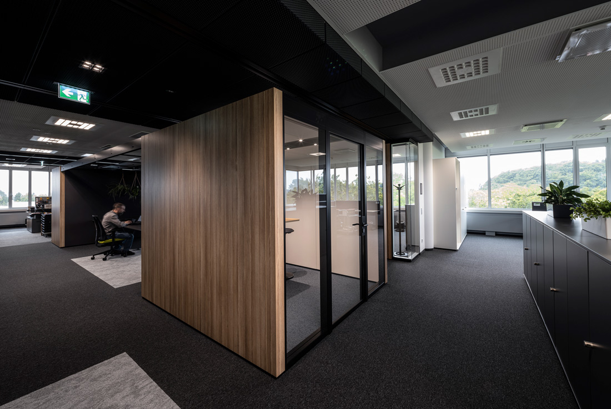
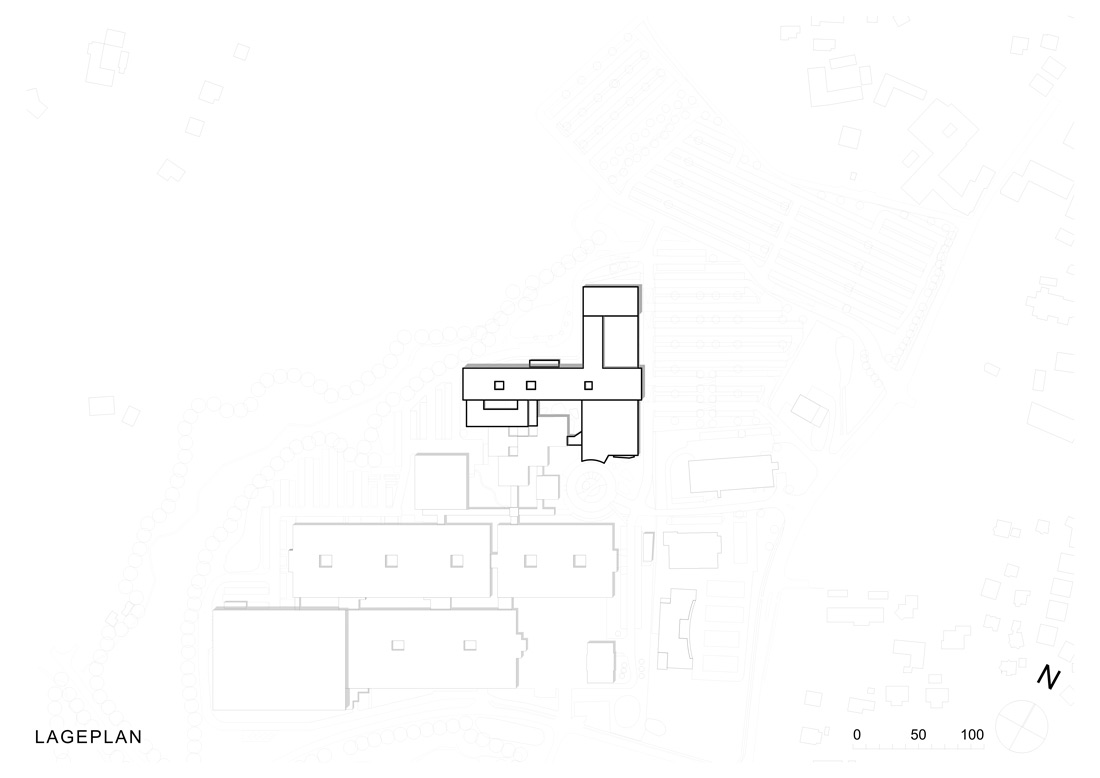
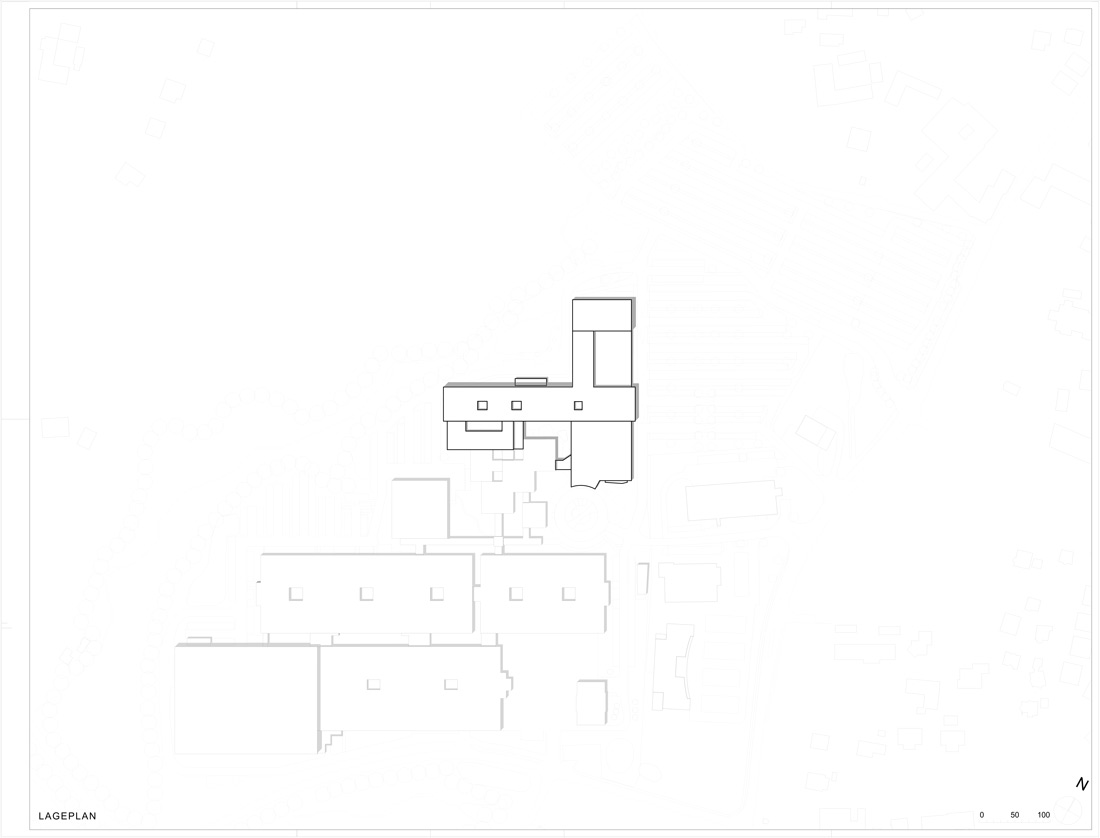
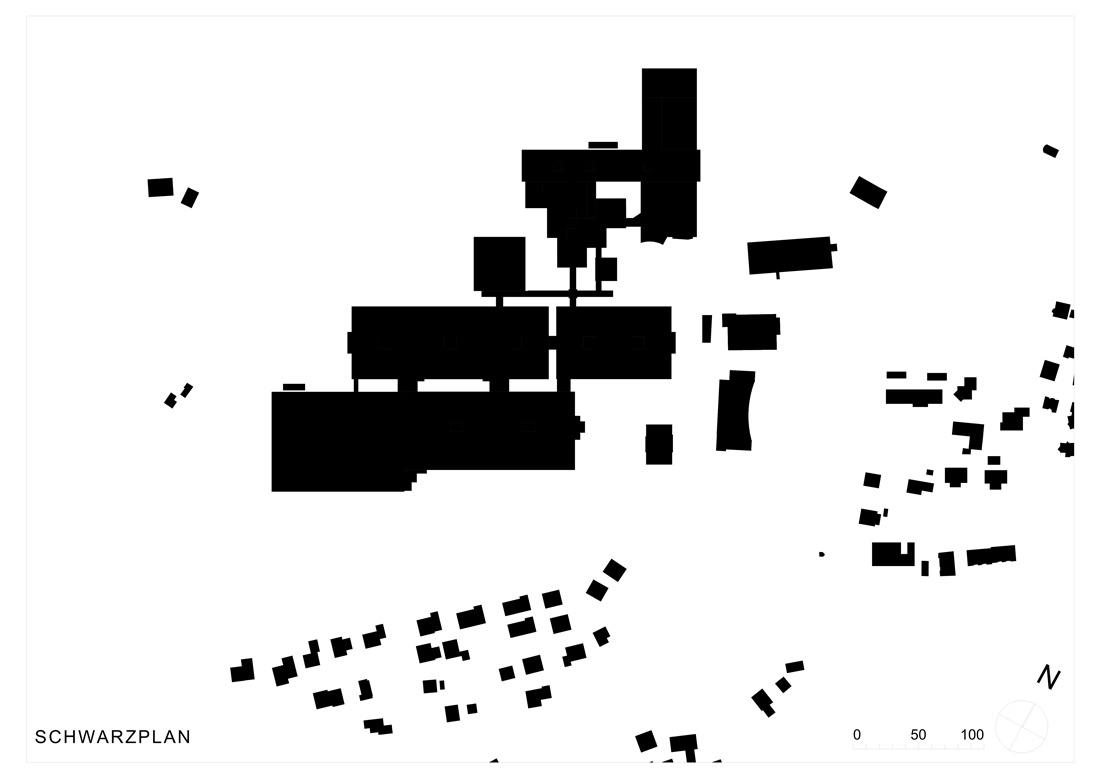
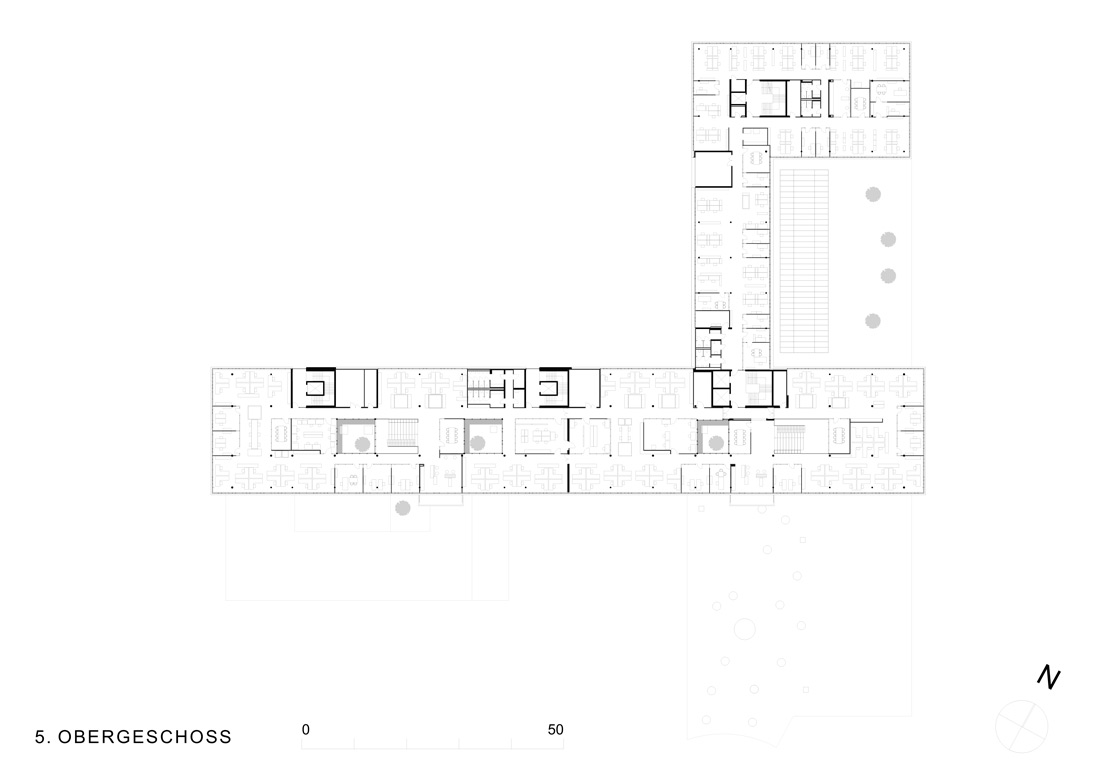
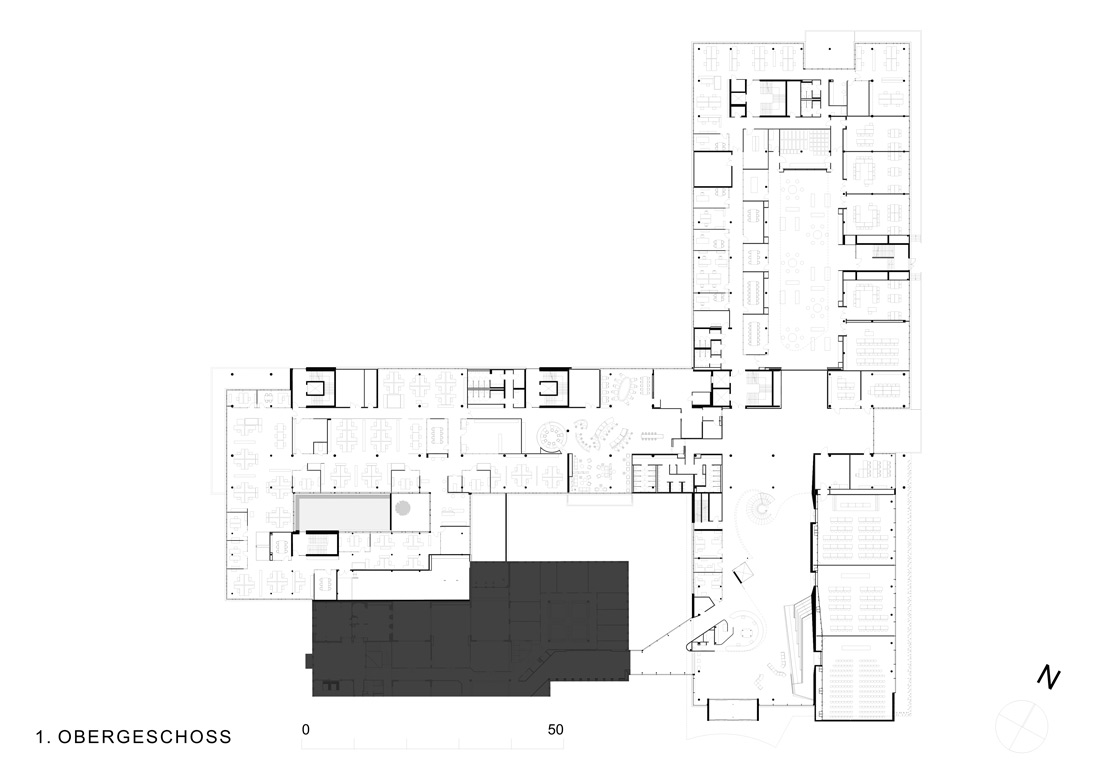
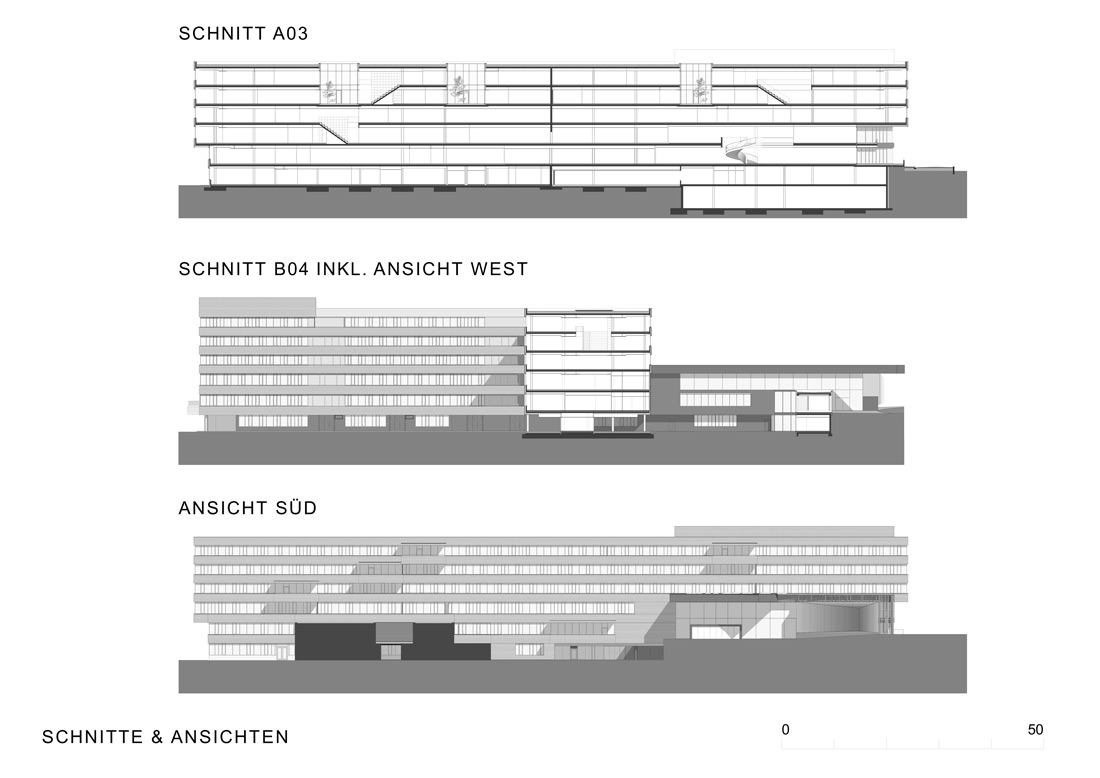

Credits
Architecture
Kaufmann Haas & Partner ZT KG; Mathias Haas
Team
Johann Schmid (PL), Johann Bell (PL), Mathias Berlesreiter, Michael Gastgeber, Ester Tuba, Milan Stankovics, Simon Forkl, Daniel Lengauer, Andreas Pointner, Alexander German, Iris Lichtl, Azizs Tinawi
Client
B&R Industrial Automation GmbH
Year of completion
2021
Location
Eggelsberg, Austria
Total area
40.800 m2
Site area
100.000 m2
Photos
Dietmar Tollerian
Project Partners
Weilharter ZT GmbH, Fuchs & Partner GmbH



