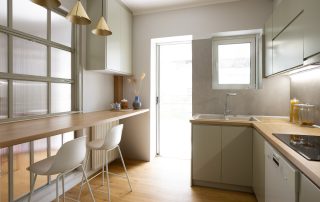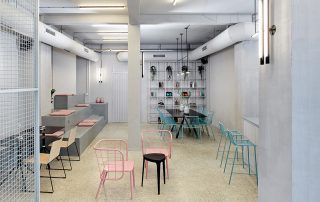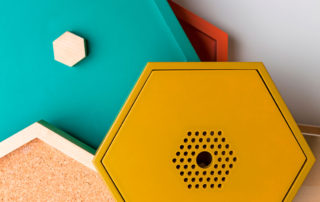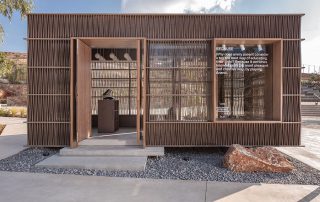The construction of a metallic structure, single family house, in the southern Peloponnese. The house is located close to the historical center of Kalamata and has a straight view to the castle. On a plot with excellent orientation and stunning view, the architectural challenge arose from its prismatic shape! The building houses the needs for a young family, critically integrating to its context and its own surroundings. The house redefines the shape of the shell of the living spaces, while offering comfortable and welcoming indoor and outdoor spaces, revealing the view and creating privacy from the neighbors. A simple four-sided building, which maintains a prismatic shape on all sides of its volume and the linear balconies emerging through it, create a great contrast with the rectangular neighboring buildings and emerge through the green of nature.


















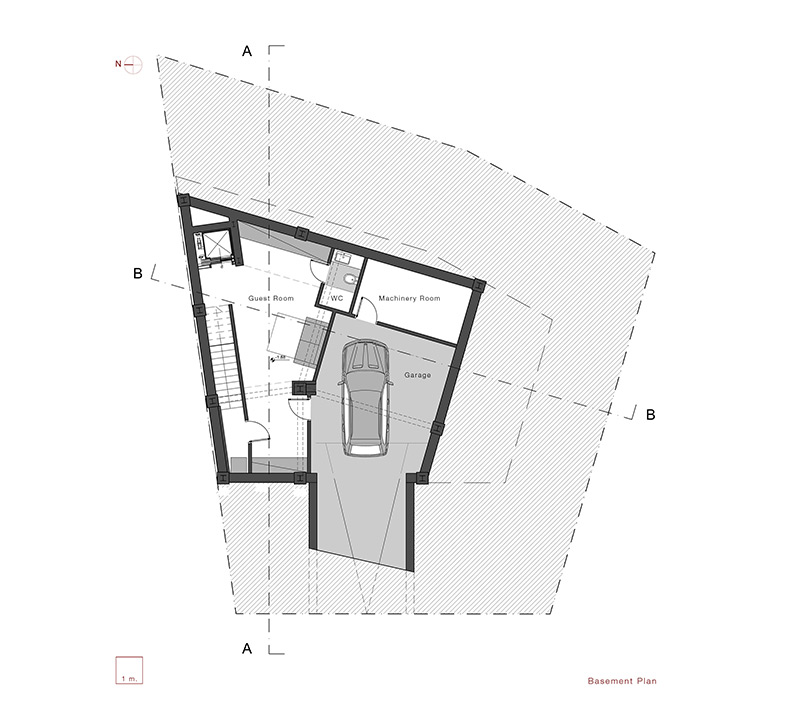
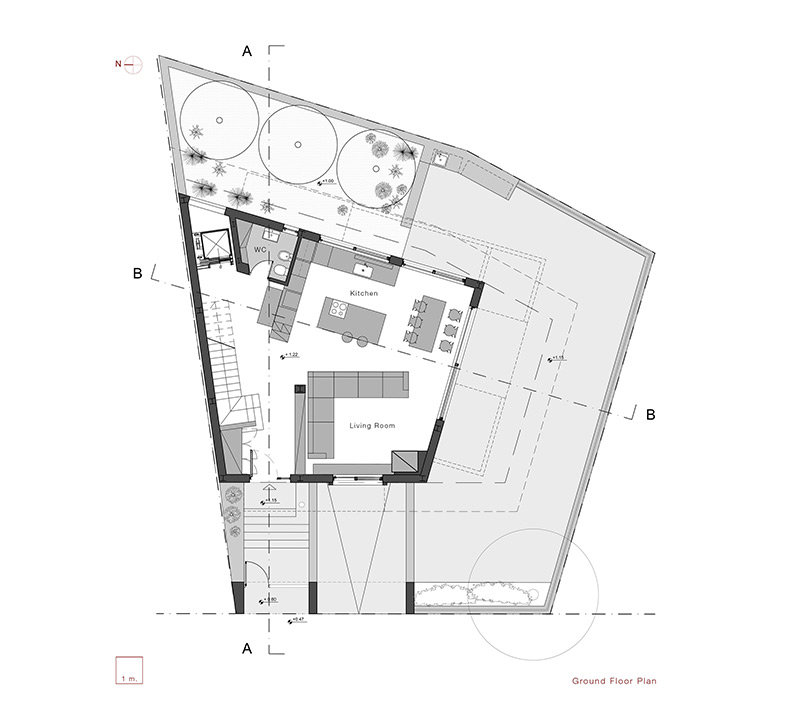
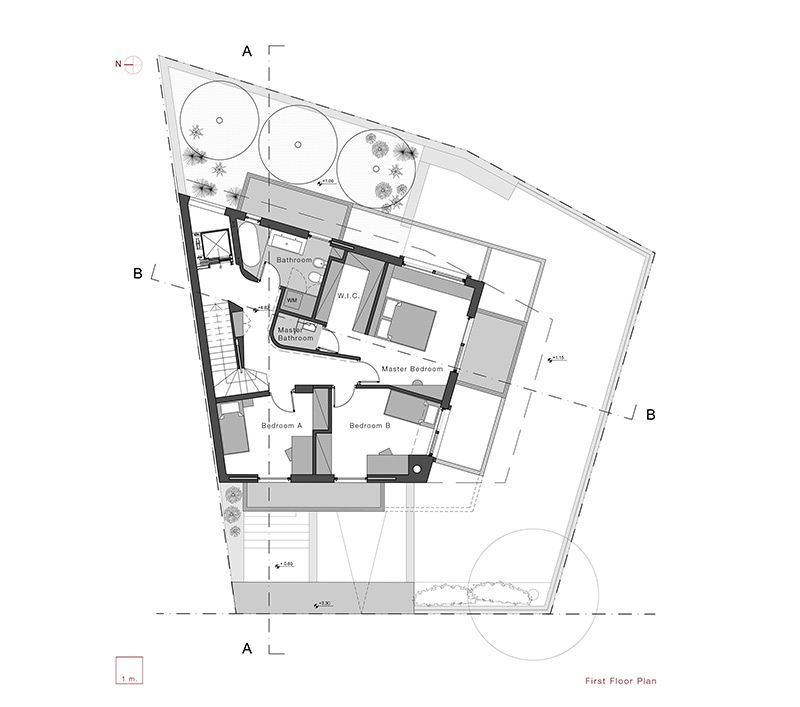
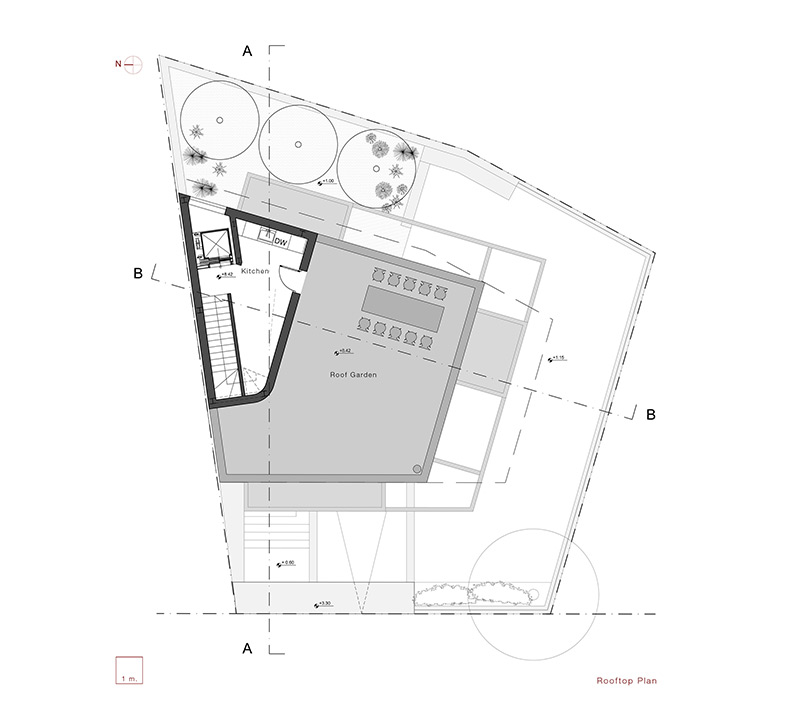
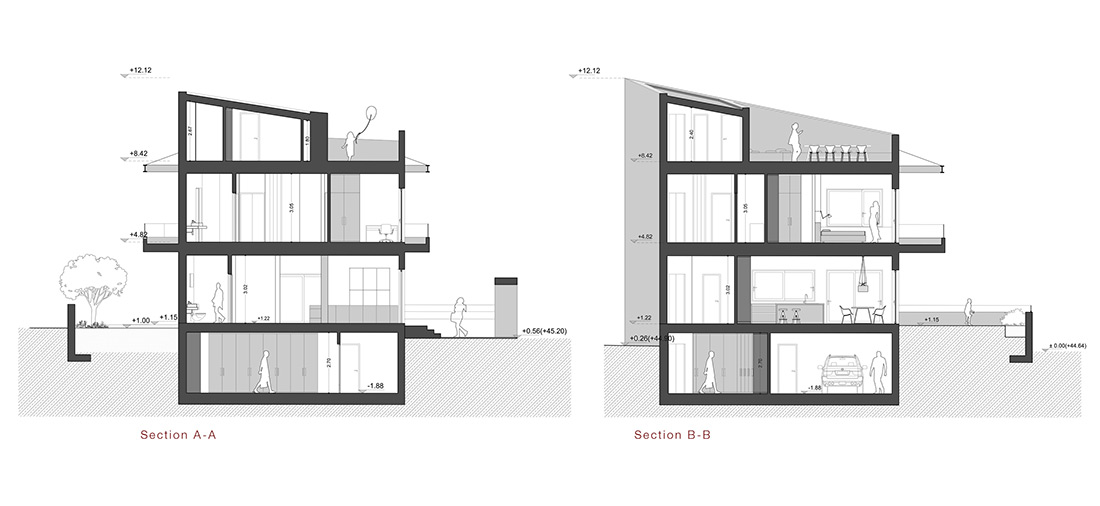


Credits
Architecture
Athanasios Tzokas, Fotis Dalianis, Giorgos Georgiadis, Kelly Filippopoulou
Client
Private
Year of completion
2020
Location
Kalamata, Greece
Total area
303 m2
Site area
150 m2
Project Partners
Fotis Dalianis



