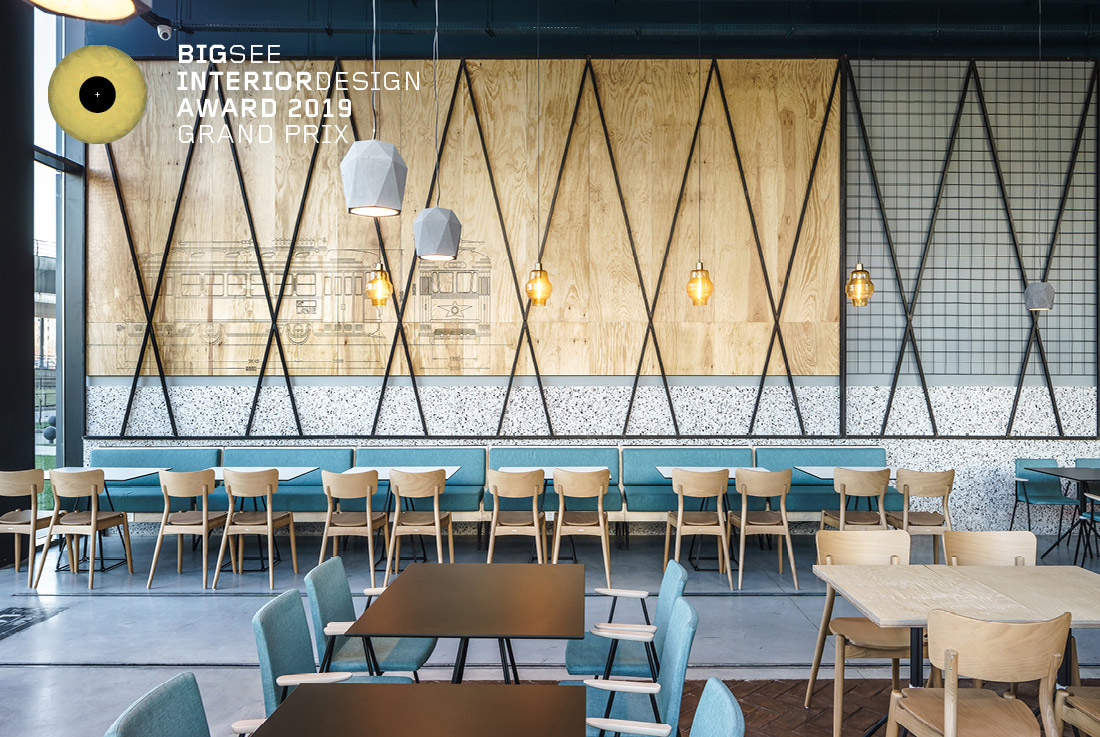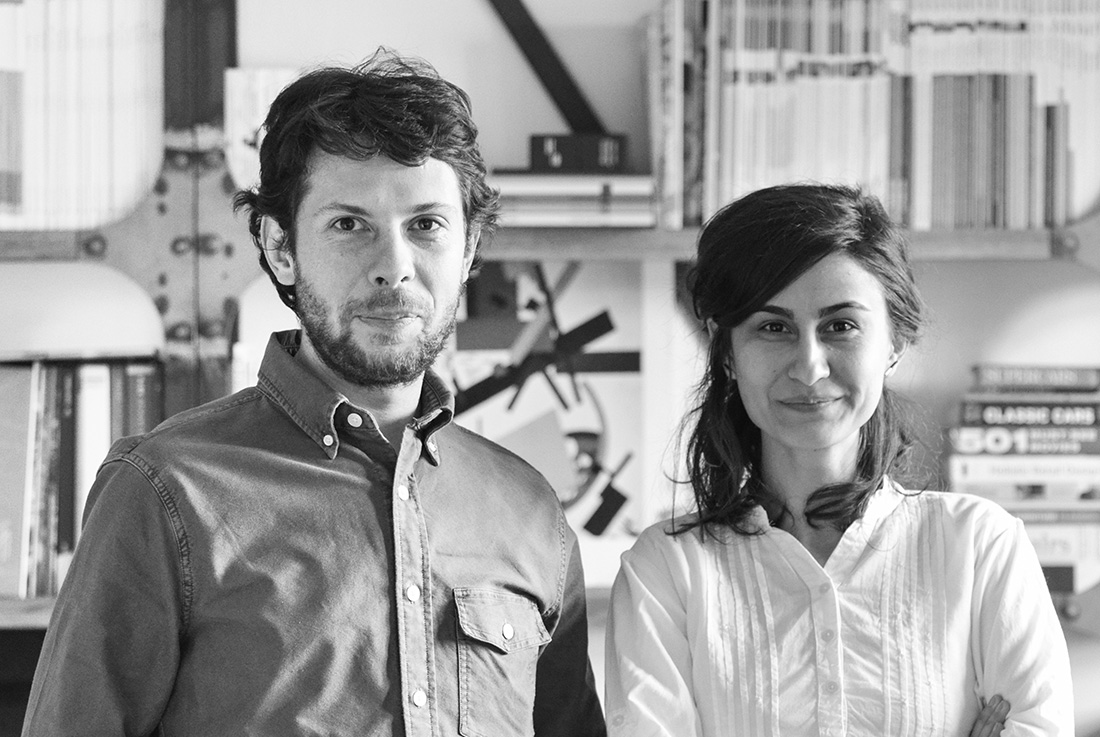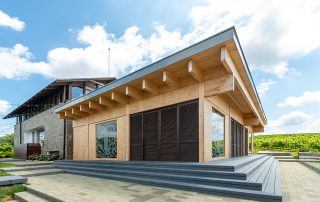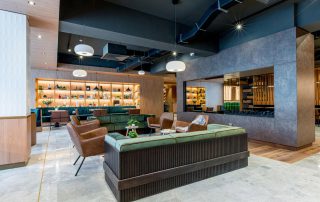The first electric tram in Bucharest was no.14; it went from „Uzina Electrică” („The Electrical Plant”). 125 years after, across the former power plant a new building is rising and the restaurant at the ground floor receives the name of the first tram lane. The project was approached as a food-court. Being large enough, several corners with specialized kitchens were created, offering a wider range of experiences based on the combination of design and cooking.
It’s working as an alveolar mechanism; the zones are opened depending on the hours. From the story of “tram 14” not only the name was kept. Among design elements, a tram rail was inserted into the industrial floor and technical drawings of a locomotive are engraved in the plywood walls.
Materials, textures, lights have been chosen to provide contrasting visual and tactile experiences. Behind the industrial metal doors are exposed warm-light lamps, terrazzo tops are placed over wooden planks, under the metal counter, the bar is clad in the leather.
What makes this project one-of-a-kind?
You will find in 14th LANE industrial elements that will lead you to the story of the first electrical tram in Bucharest. Presenting a short brief of the place’s history, you can feel like you are in a 1900’s tram station. Various eating areas were formed, in a walk-through space, were the LANE will guide you through. Starting from this scenario, the restaurant has the flexibility to adapt – closing and opening spaces – as needed.
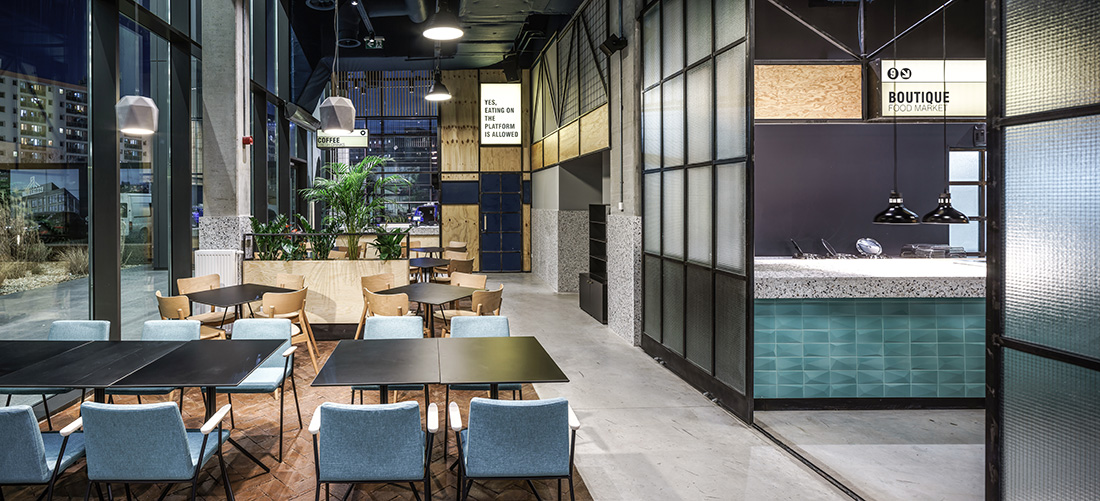
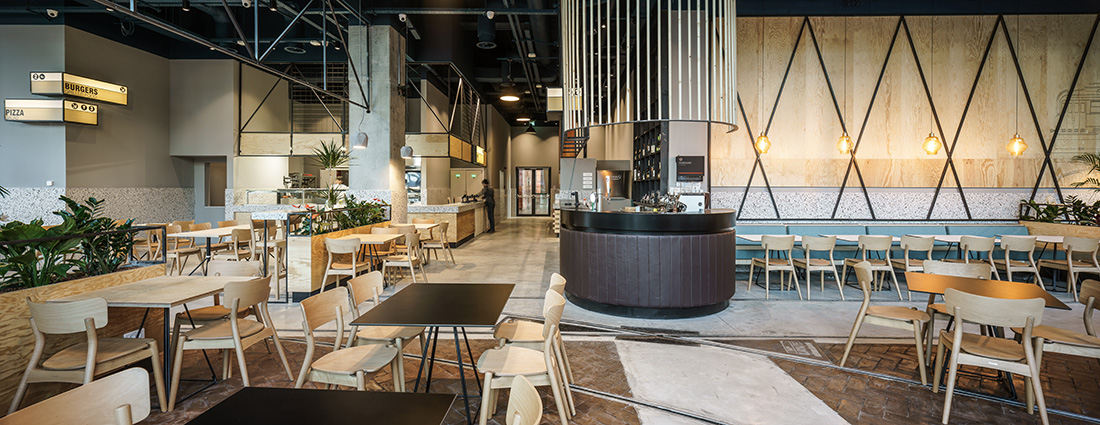
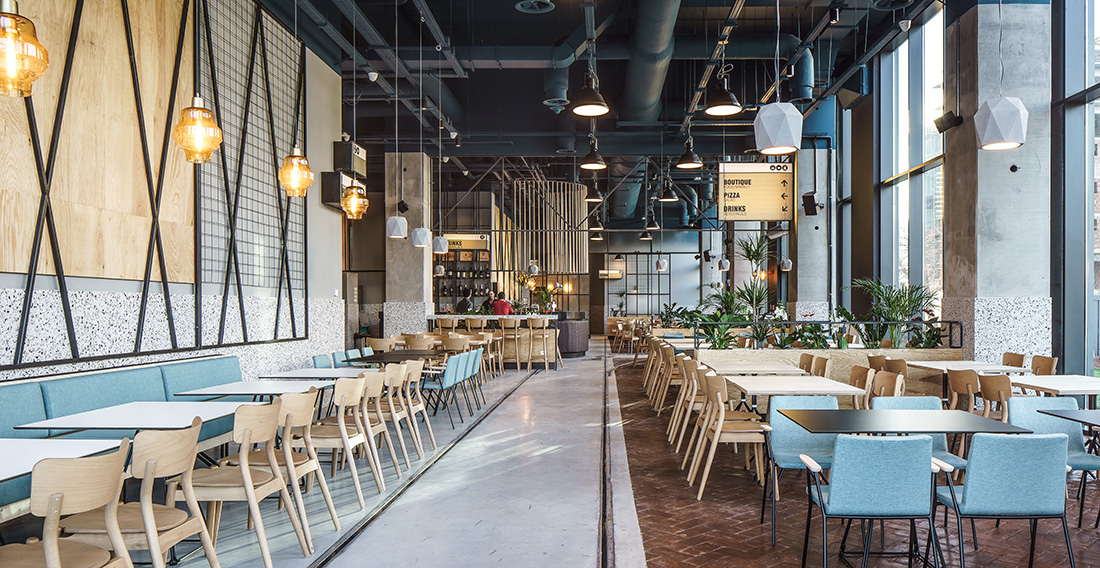
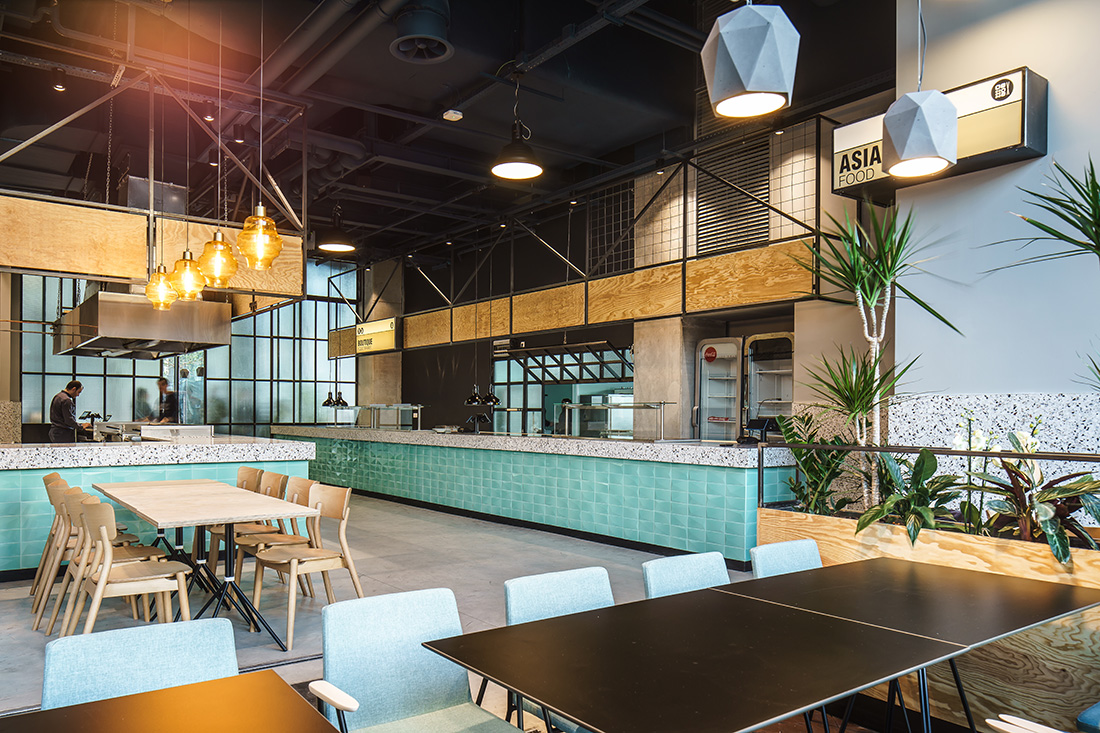
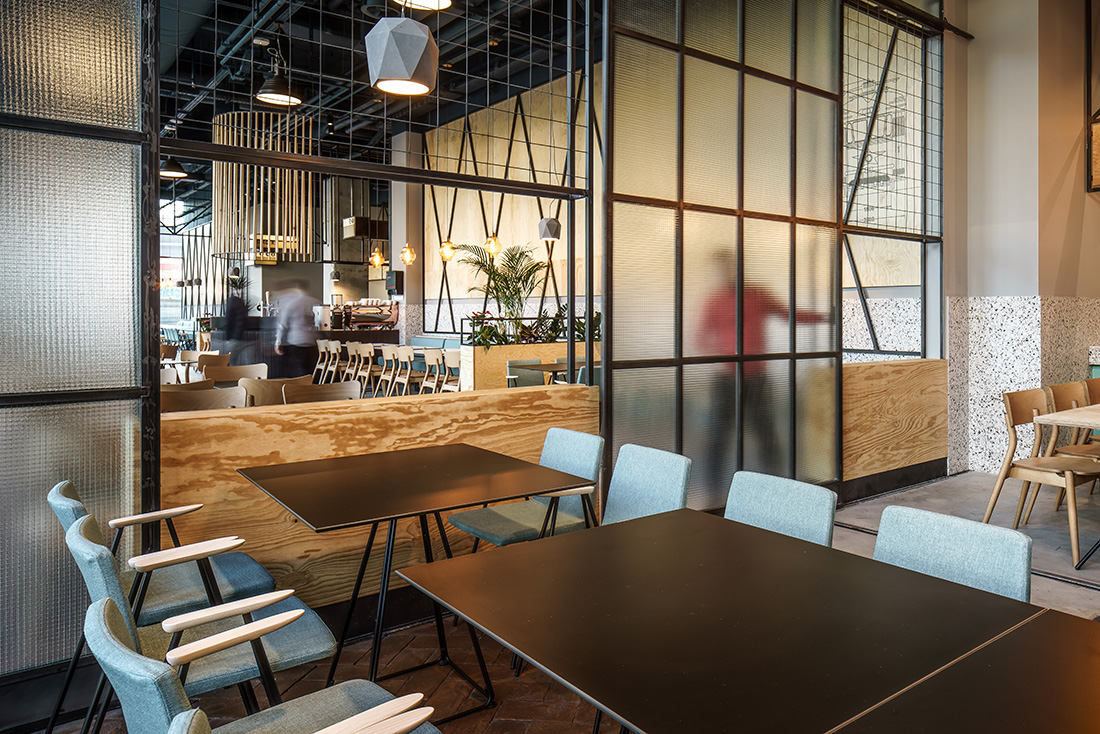
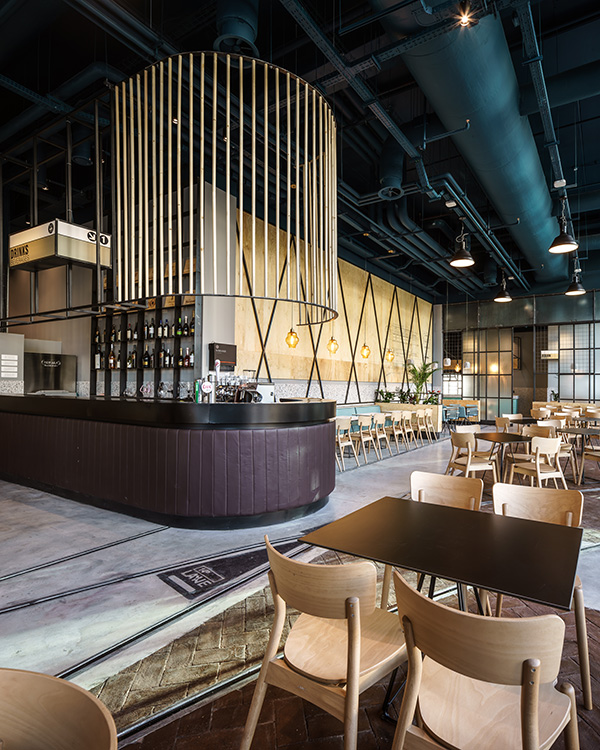
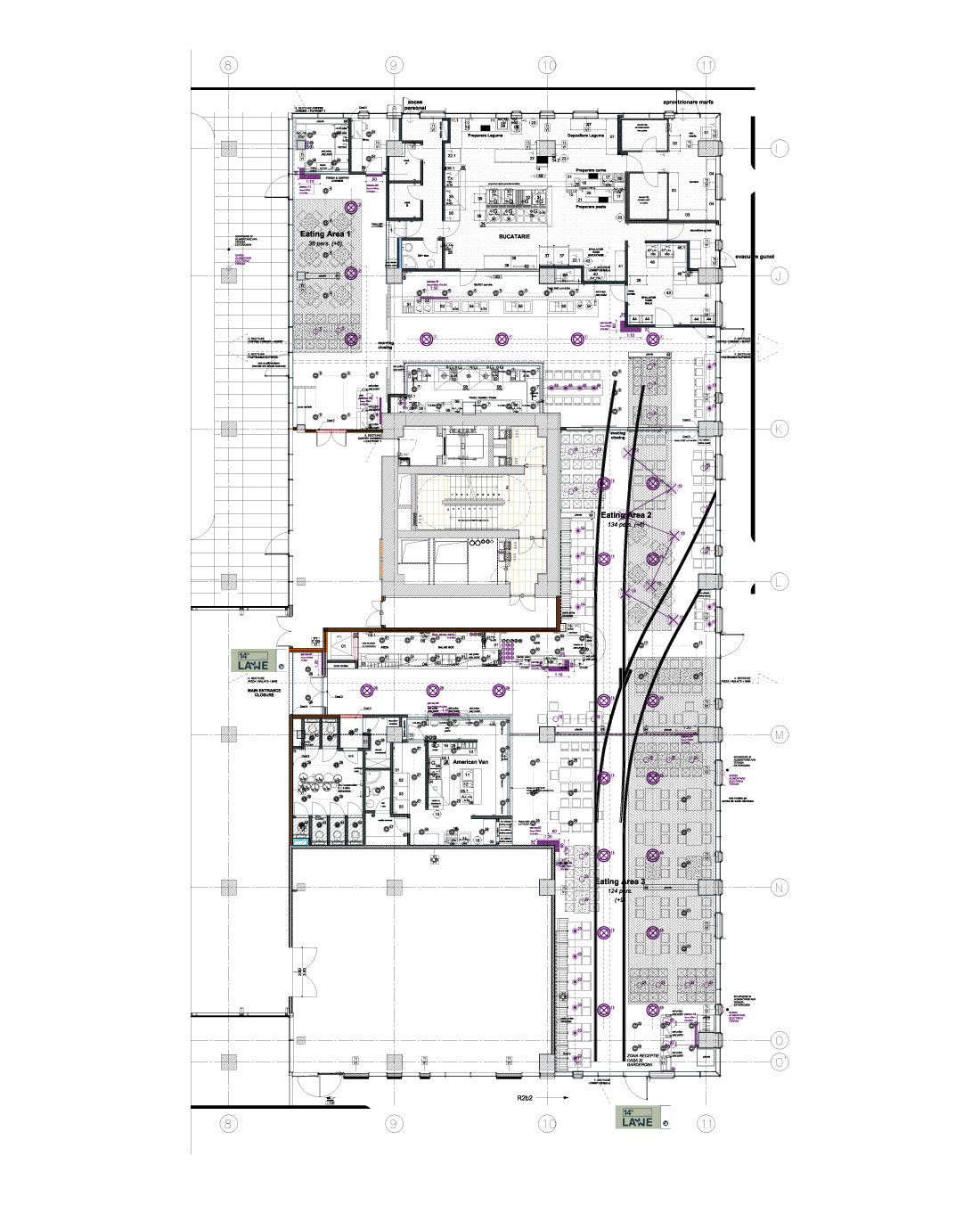

Credits
Architecture
Yellow Office; Vladimir Mindru, Irina Lup
Client
14th LANE
Year of completion
2018
Location
Bucharest, Romania
Total area
900 m2
Photos
Cosmin Dragomir
Project Partners
OVO Design Furniture Group, ZWART, Cristian Drughi, DBM, Deco Studio, Babylon Garden, DISENO, MC GeneralConstruct, Bog’Art


