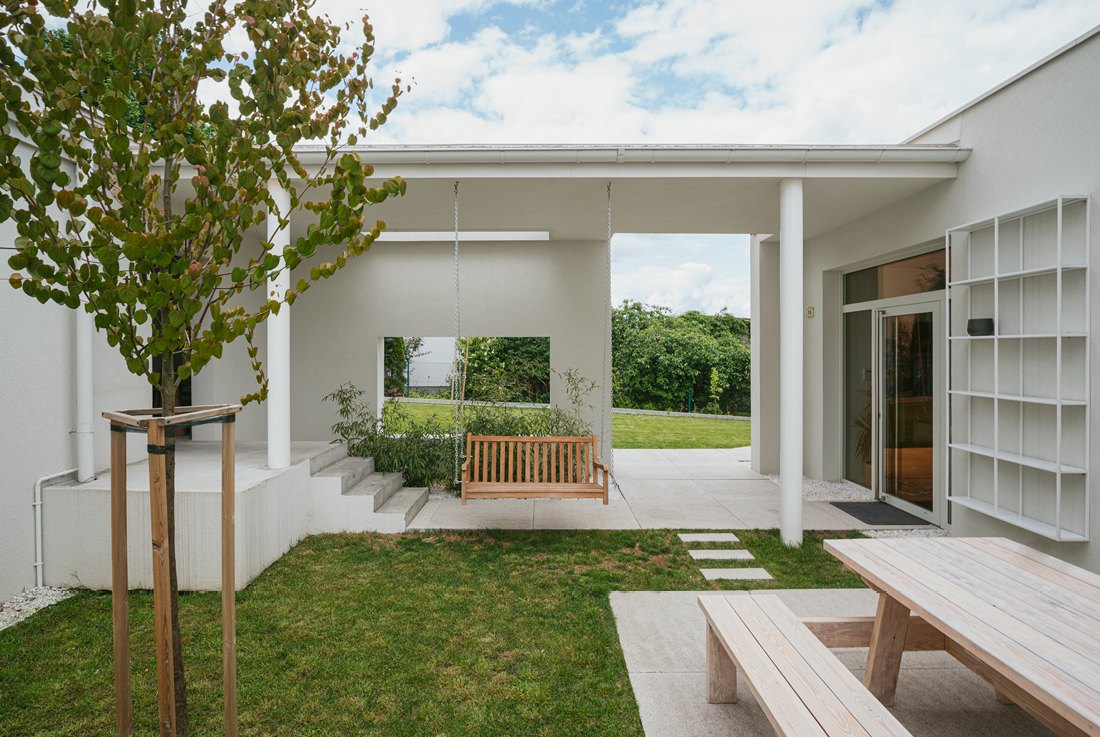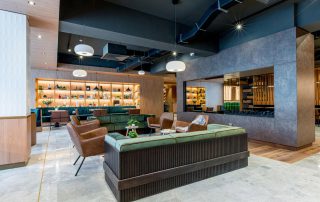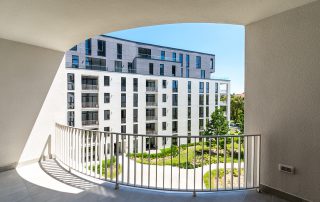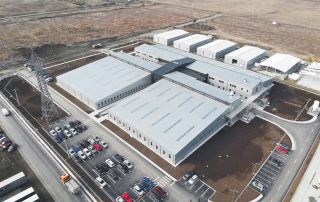A plot of land with a southern entrance from a city street, overlooking the greenery and the ‘Iławka’ River. The house features an entrance area via an internal patio, designed to maximize daylight. It exudes modernity while maintaining a warm and family-like atmosphere.
The house was constructed on a narrow plot of land with a southern entrance from the street, offering a view of the river from the north. These factors dictated the positioning of the house at the end of the plot, allowing investors to drive their cars directly into the garage. A southern patio, an extension of the living room, was created between the garage and the house. The house was shaped like the letter V.
The interiors are welcoming and bright, with color accents standing out. For example, a blue storage cabinet with a red interior, maroon tiles above the kitchen counter, colorful radiators, a red refrigerator, and different sofas intended for various types of relaxation. Mesh was used in the internal railings, similar to the one on the front fence. Despite its proximity to the street, the house creates an intimate space for the investors.
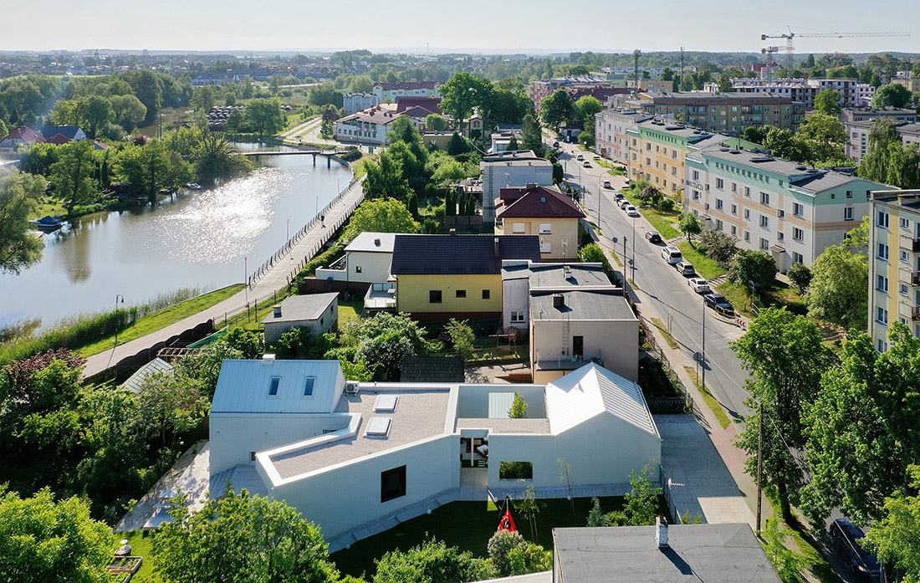
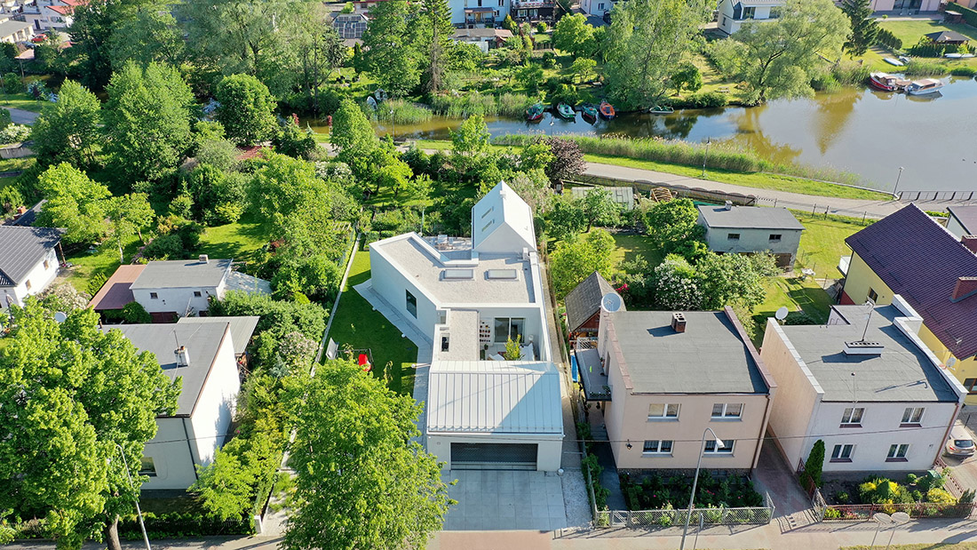
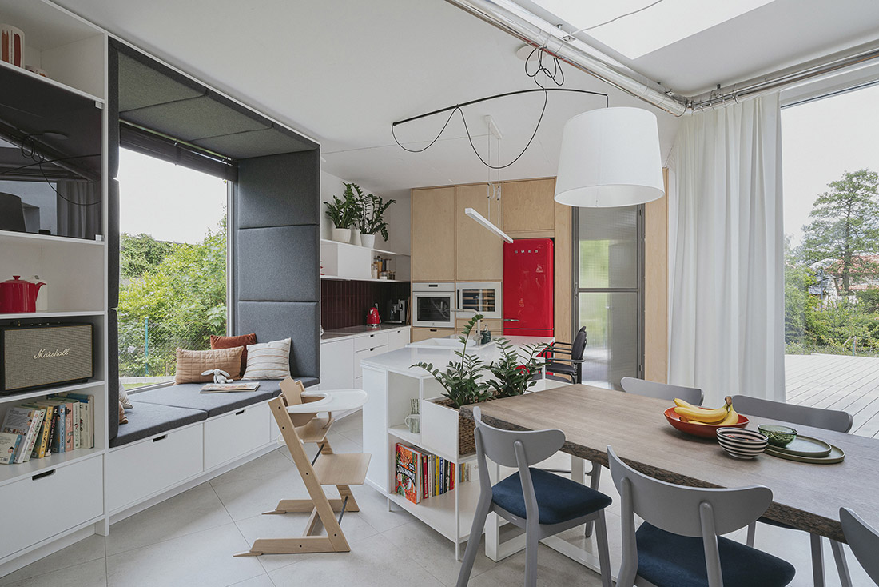
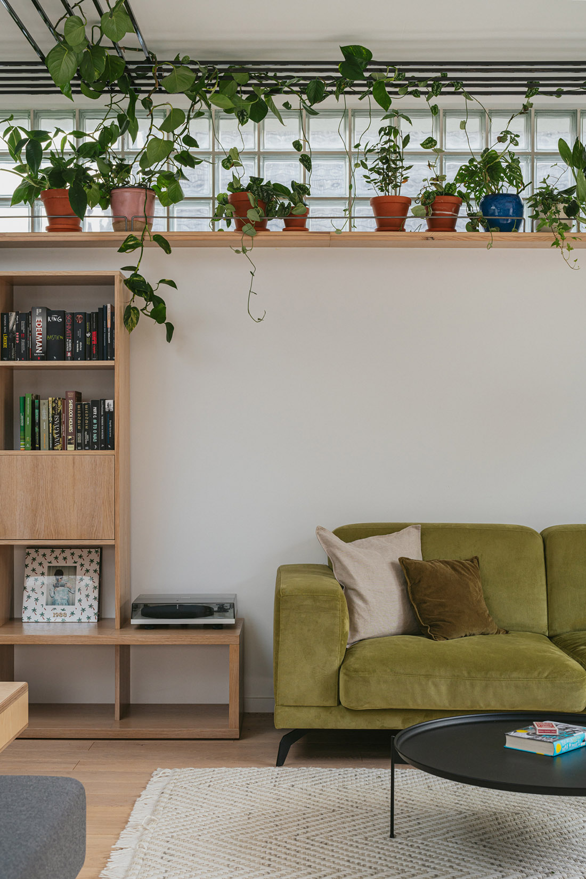
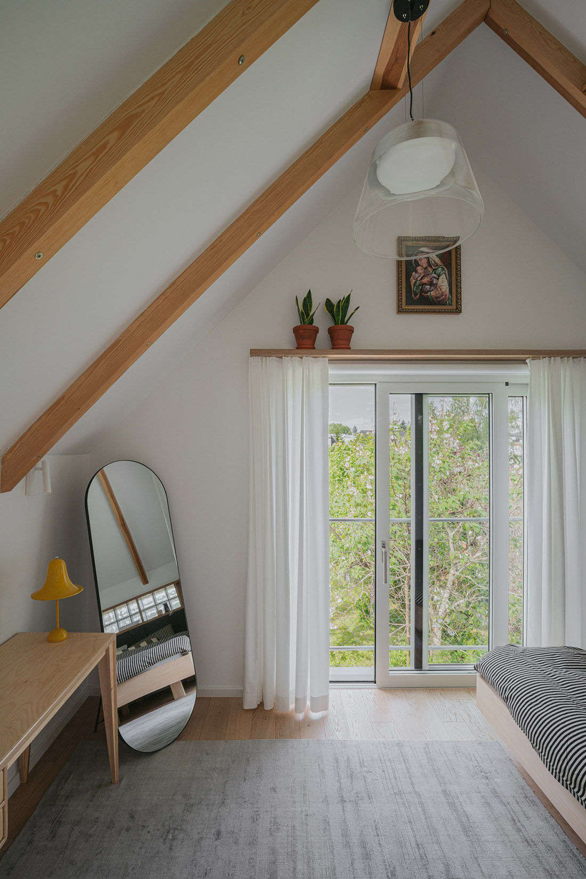
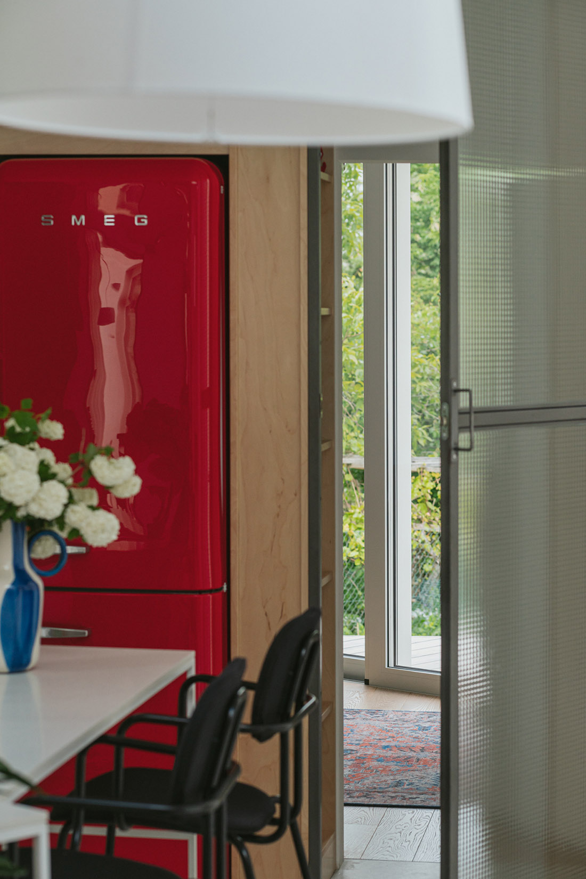
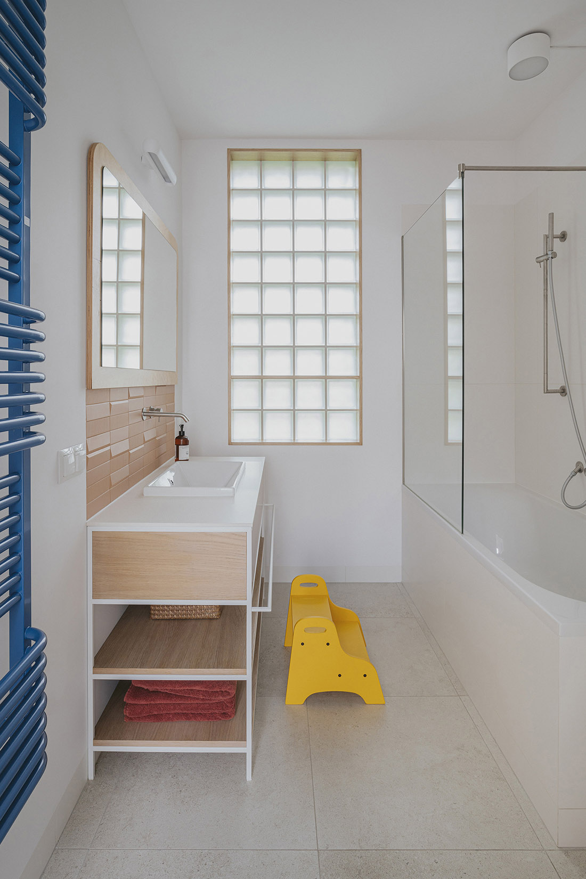
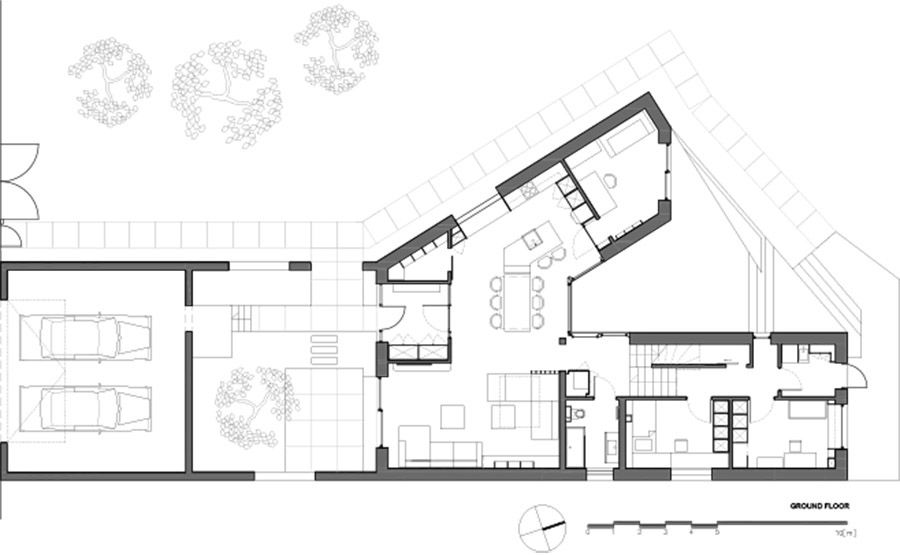
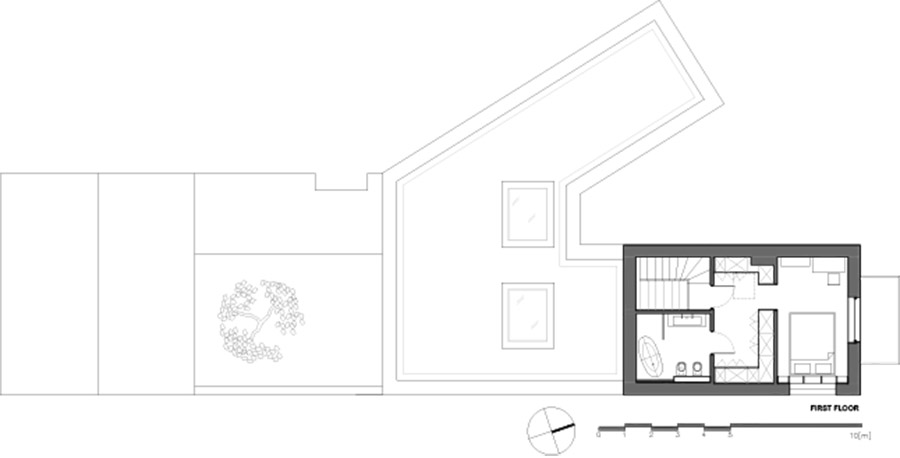

Credits
Architecture
IFA (Innovative Architectural Company); Kamil Domachowski , Maciej Busch, Karolina Wood, Adrianna Jemioł, Jakub Brzuchański
Client
Damian Majewski
Year of completion
2022
Location
Iława, Poland
Total area
277 m2
Site area
700 m2
Photos
Hania Połczyńska
Project Partners
metoda gospodarcza



