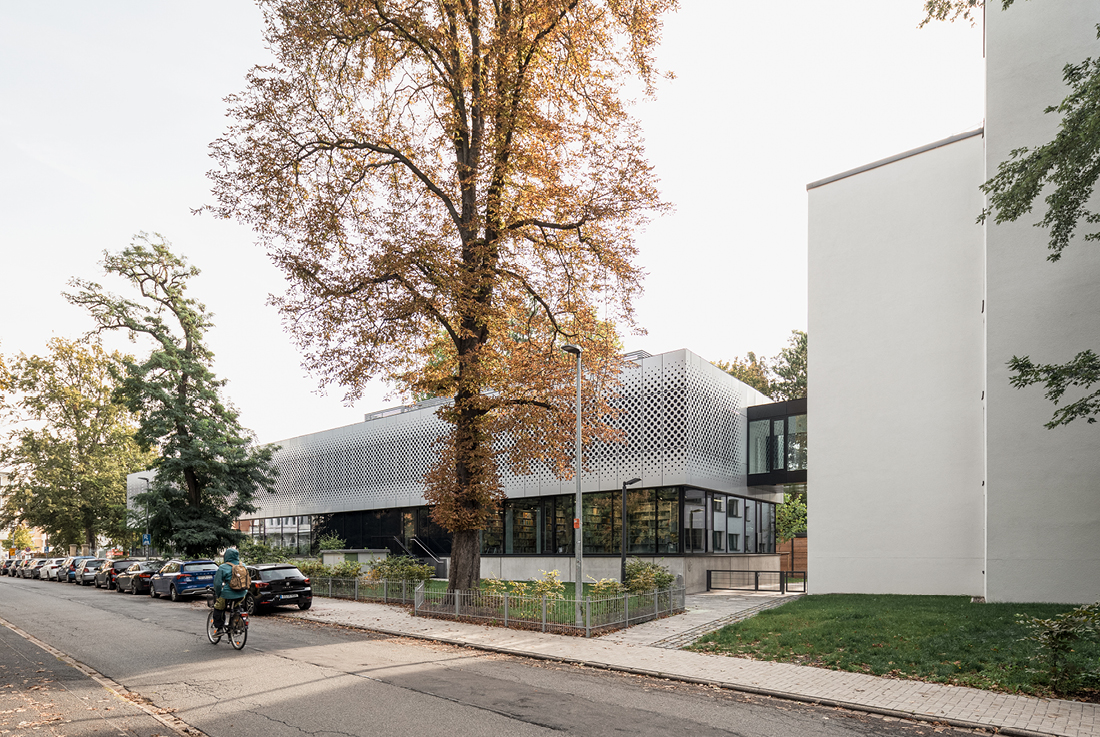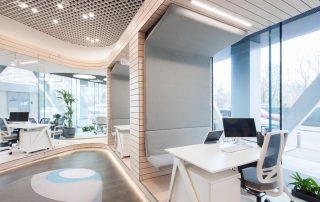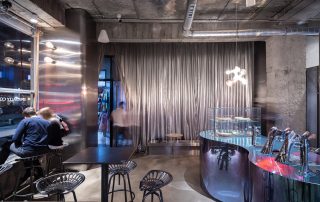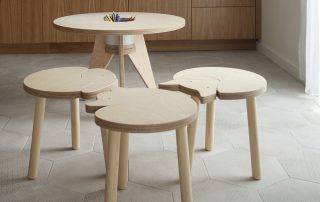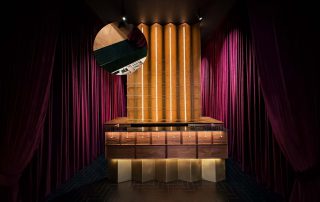The building project comprises three components: the listed classicist Villa von Bülow is being renovated and connected to the existing building from 1970, which is also undergoing renovation, by the new library building. This results in an ensemble of old and new. The new library building is designed as a concise, horizontal two-storey volume.
The existing building is being converted into an administration building, refurbished, and upgraded to meet today’s requirements. A glass bridge will connect the new and existing buildings. The homogeneous and striking building envelope, which wraps around the entire upper floor, is designed as a curtain wall. The finely structured metal elements in a light, metallic color, such as aluminum, in combination with the glass facade, give the building the appearance of a lightweight structure that contrasts with the massive volume of the villa.
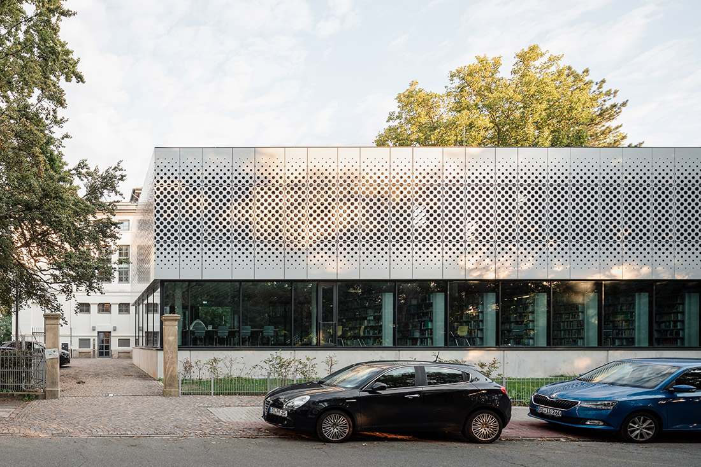
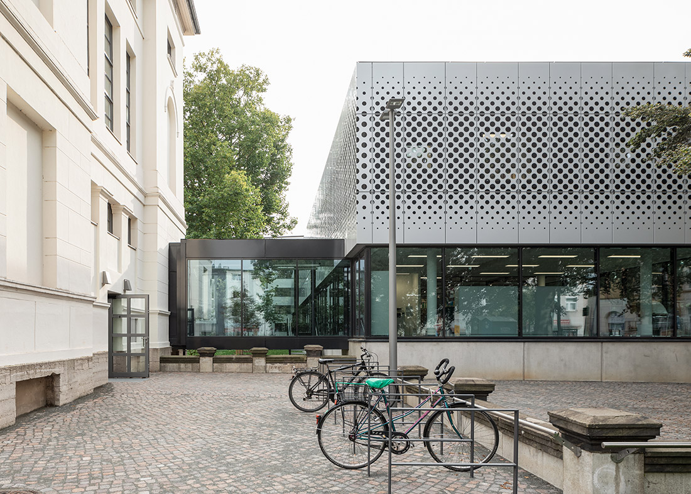
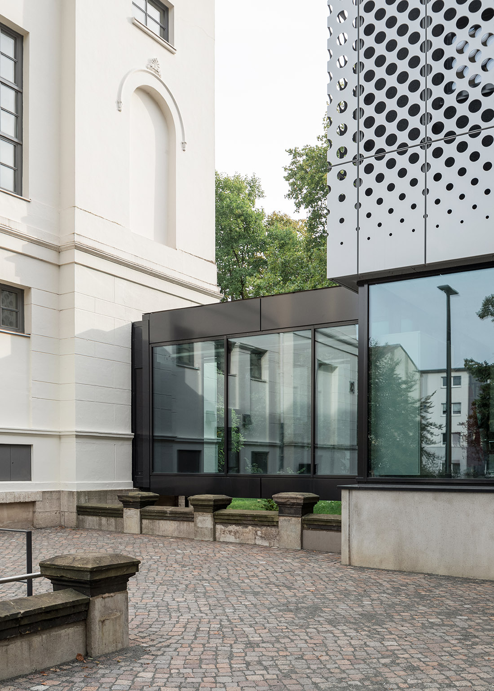
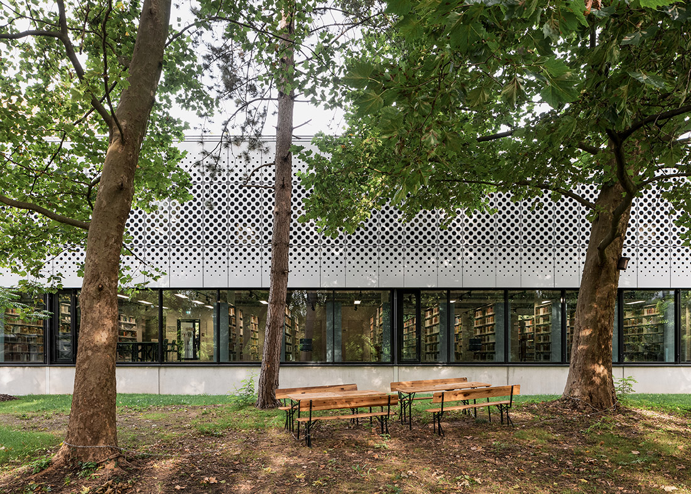
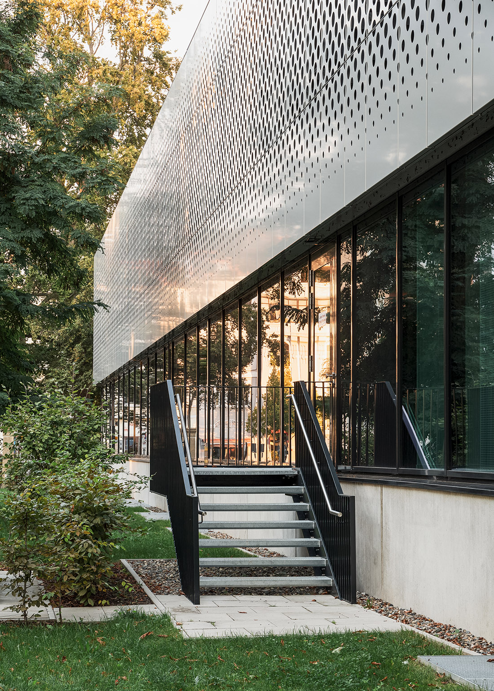
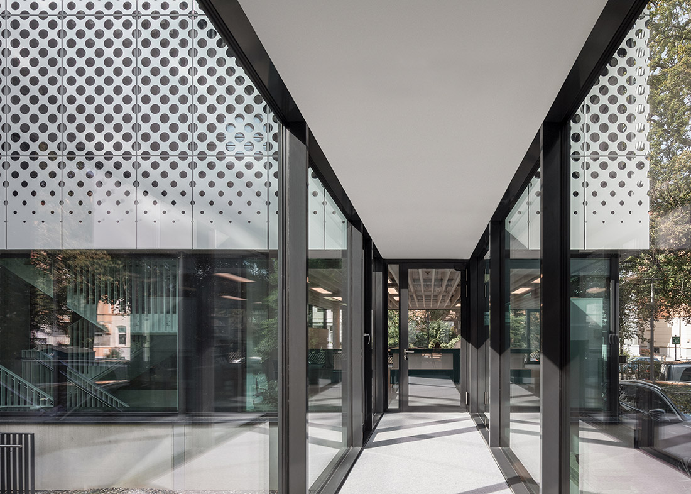
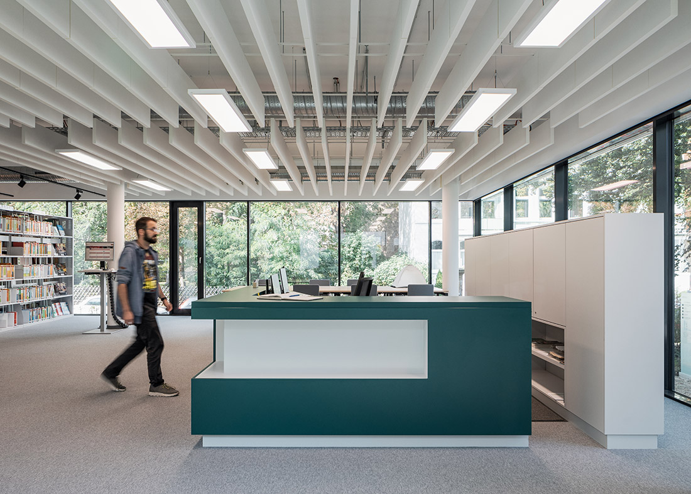
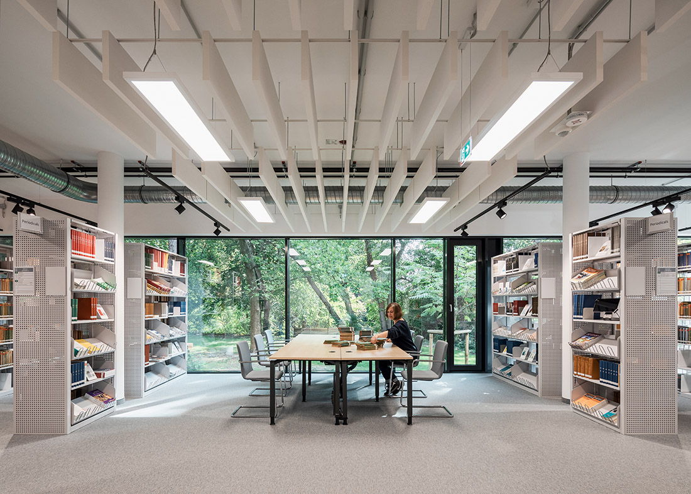
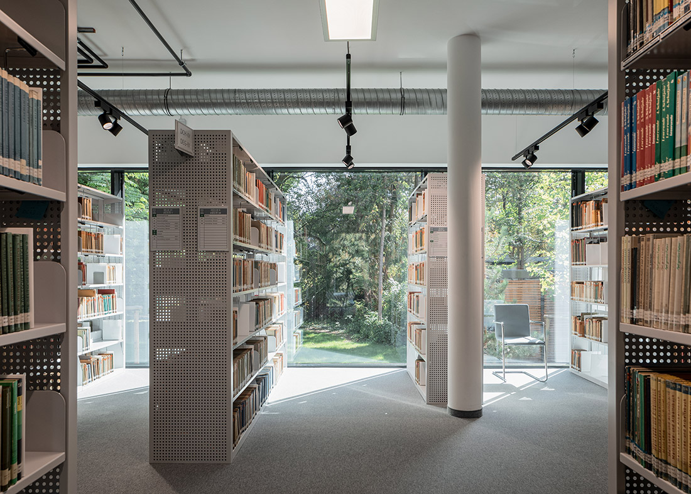
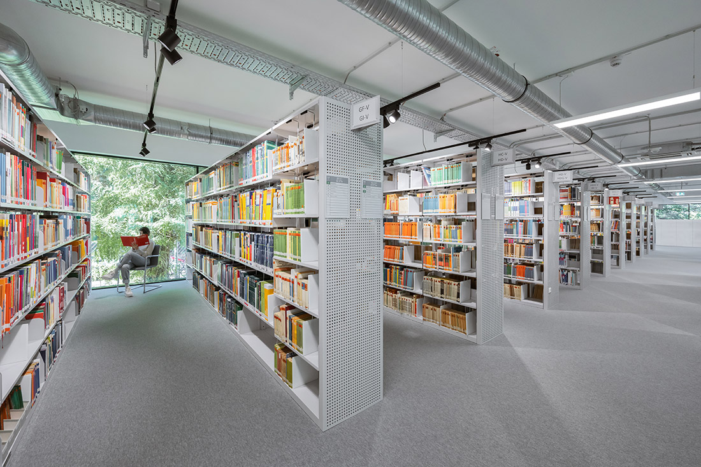
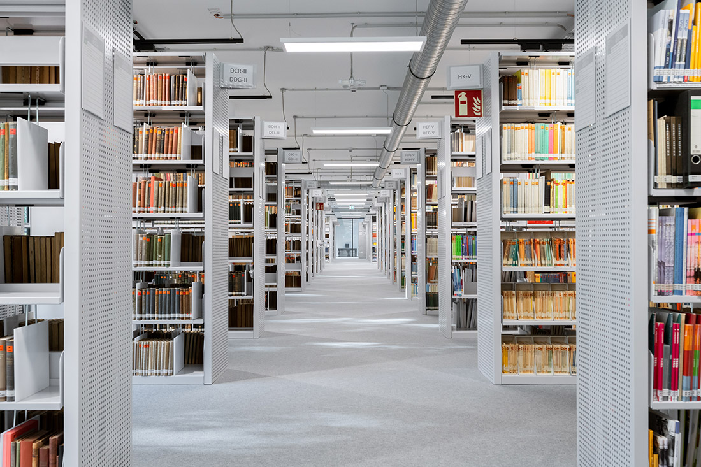

Credits
Architecture
sehw architektur
Client
Georg-Eckert-lnstitut – Leibniz lnstitut für internationale Schulbuchforschung
Year of completion
2022
Location
Brunswick, Germany
Total area
8.500 m2
Photos
Helin Bereket, Philipp Obkircher



