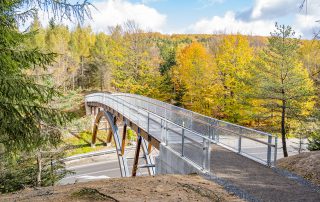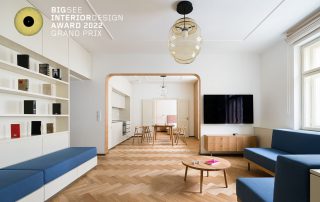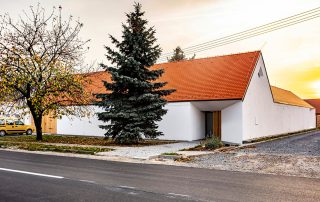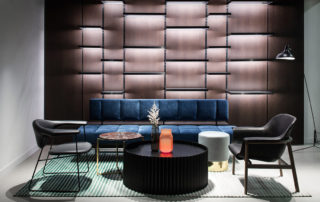The project scope was to renovate an entire floor of the business part of architect Edo Mihevc’s iconic building “kozolec (hay-rack)” in the center of Ljubljana. Great care was devoted to keeping the modernist essence of the original building; in its interior spatial configuration, as well as in it’s materiality. Most partition walls were removed, together with all unnecessary elements, which have accumulated during years of use by former tenants. A combination of open plan and smaller offices for work groups and individuals was introduced. Office spaces can be separated or connected due to introduction of sliding glass walls and felt curtains. In this way, maximum flexibility is provided and different work scenarios are enabled. Units requiring disturbance free work environment, are separated from the main office space with acoustic glass walls. Visual connection is thus always possible, as well as east-west natural daylight ingress, with views opening to both sides of the building. Decorative elements and inadequate finishes were removed, all the way to bare concrete, to expose and emphasize the free plan reinforced concrete pillar structure of this modernist building.
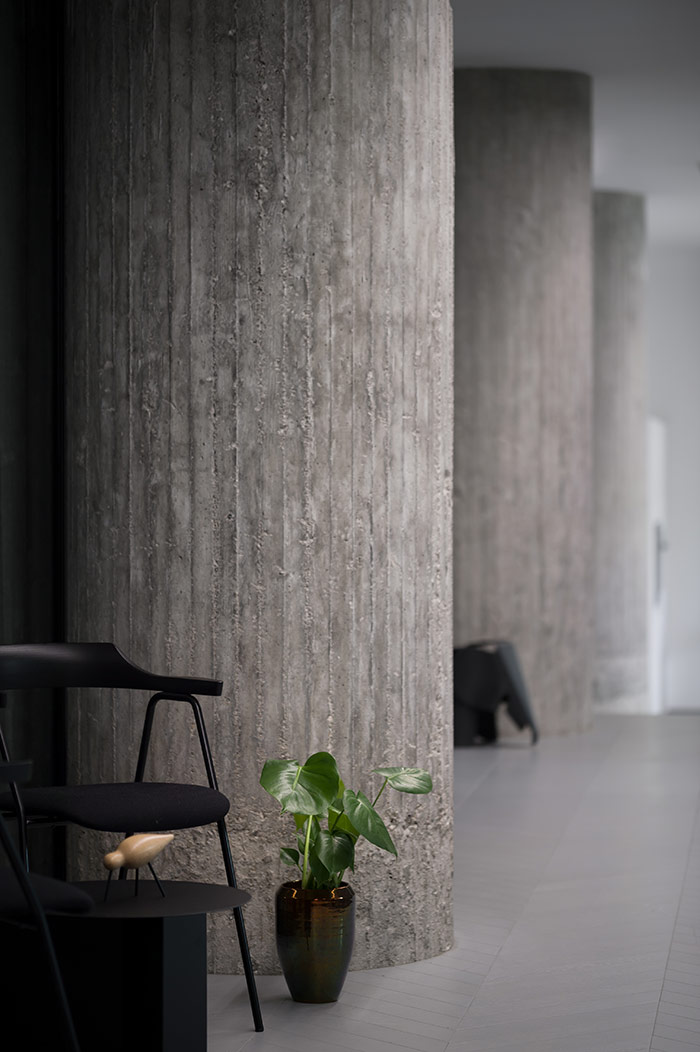
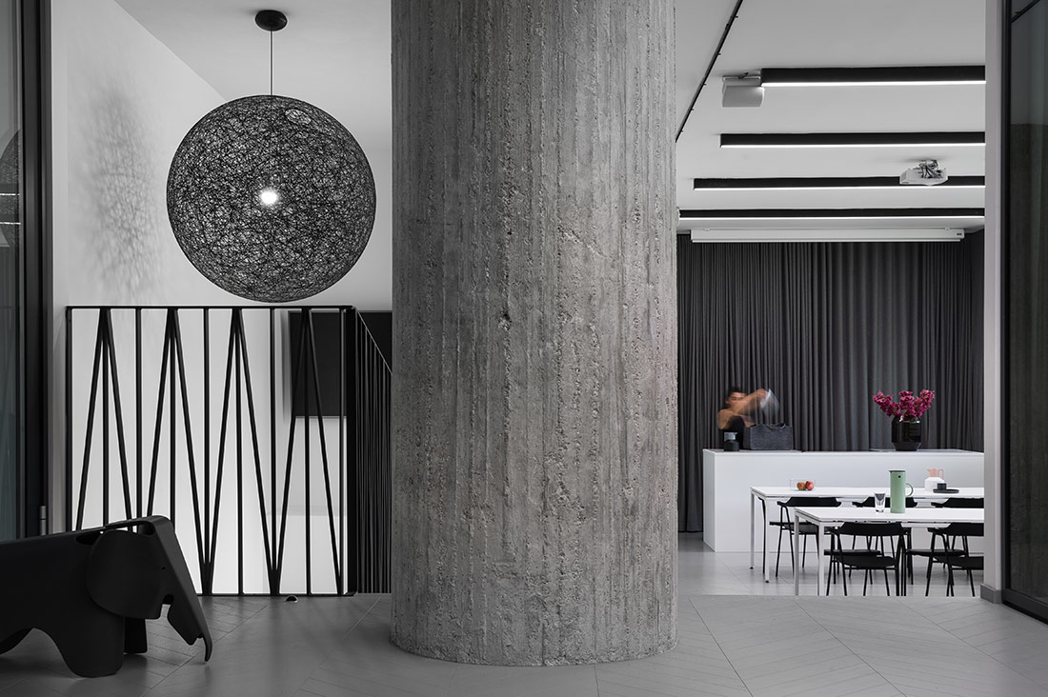
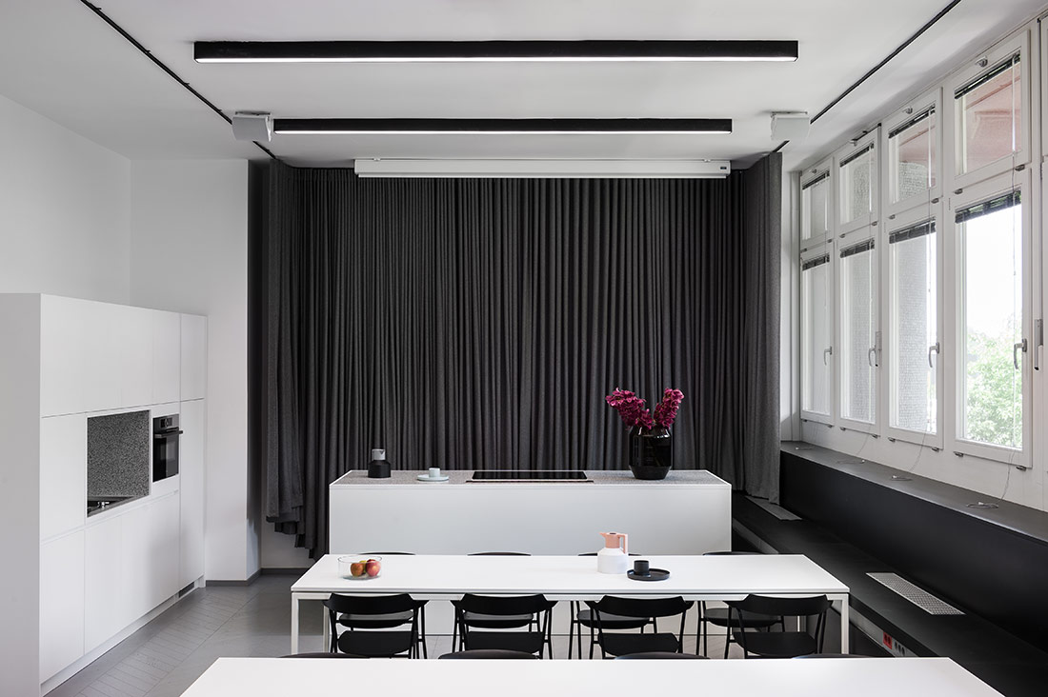
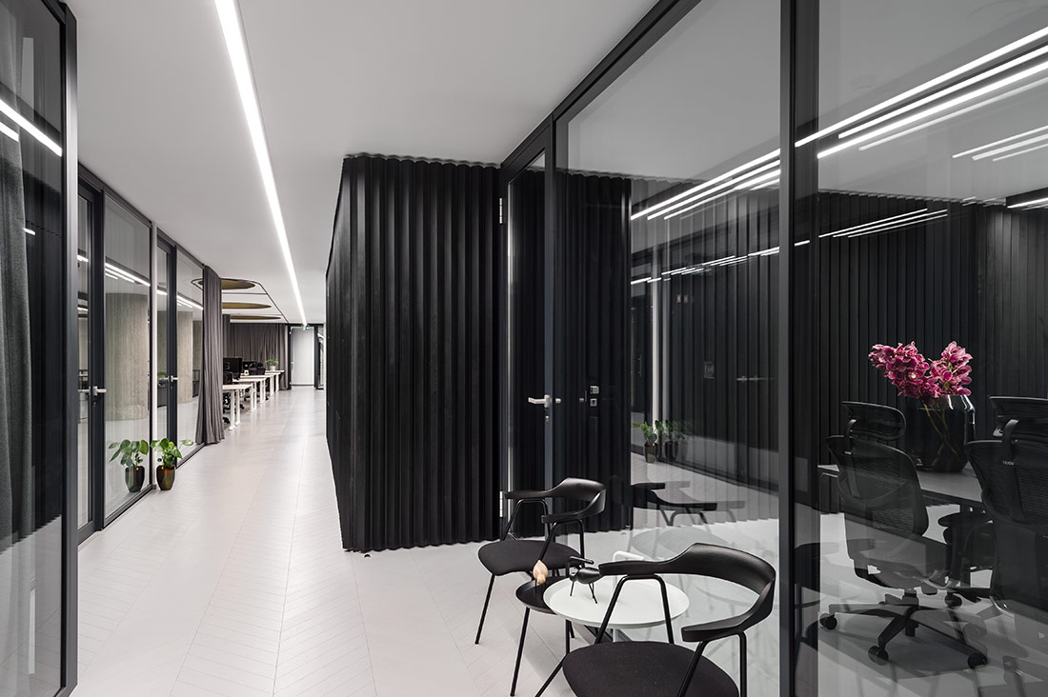
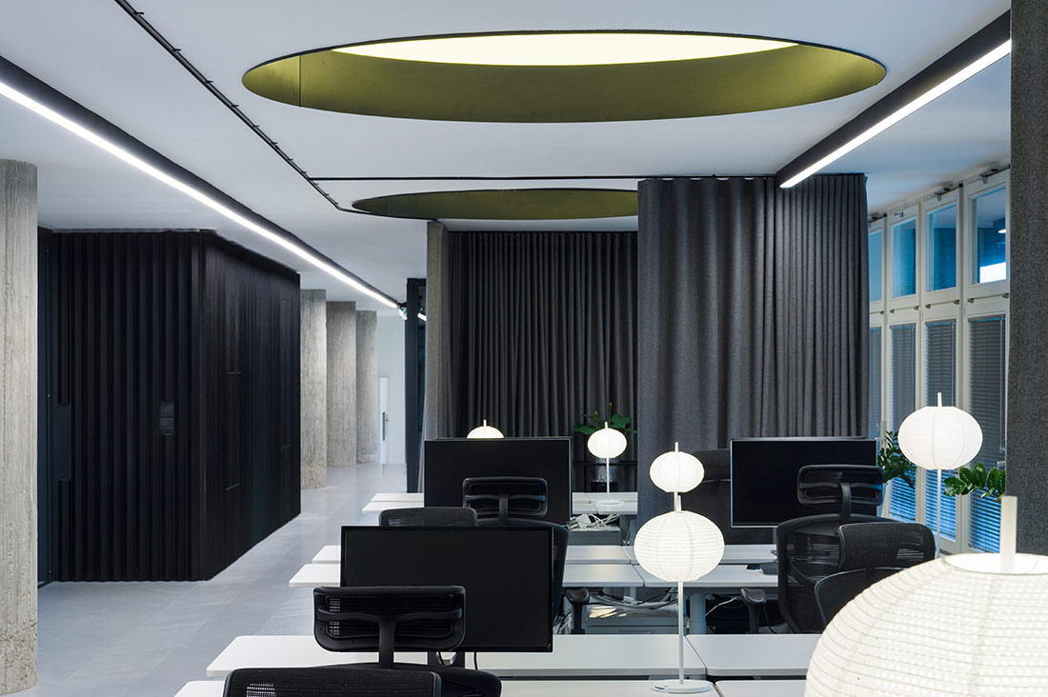
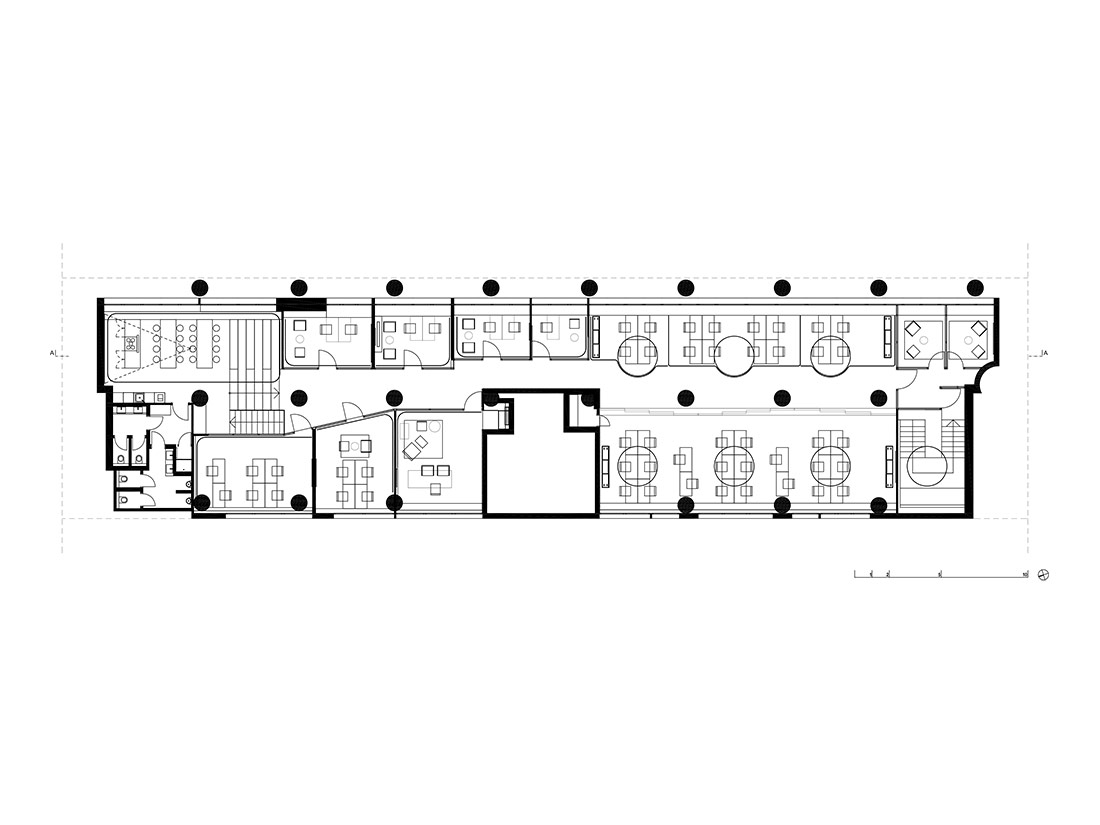

Credits
Interior
P PLUS arhitekti; Primož Boršič, Anamarija Fink, Tina Špat, Karmen Leber Hohkraut
Year of completion
2018
Location
Ljubljana, Slovenia
Surface
500 m2
Photos
Janez Marolt
Check out the BIG SEE event here: Interiors 180° / Big See Awards / Month of Design 2018
Project Partners
OK Atelier s.r.o., MALANG s.r.o.




