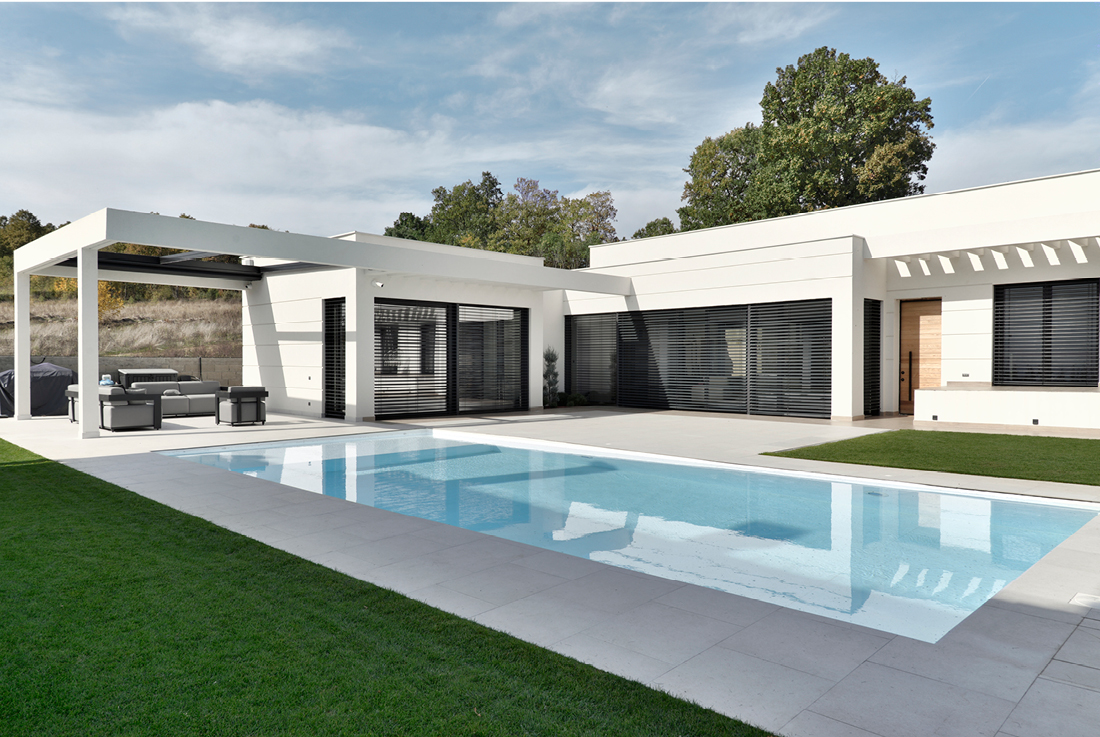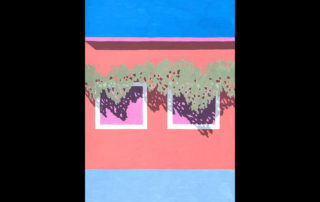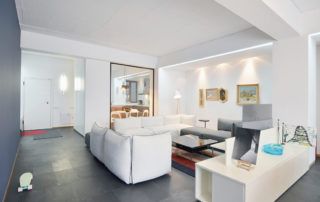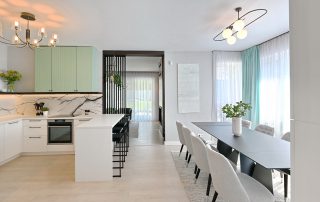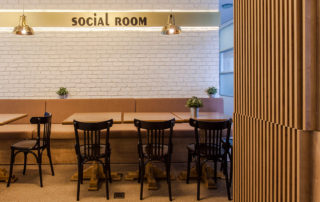The development’s principal specific features are fitting all elements into the ground floor layout and the manner in which each structure’s dimensions relate to the terrain leveling. Consequently, the dynamism was achieved between the main building and the auxiliary structure which, when observed and experienced from the inner courtyard, complement one another with their distinct lines. The architecture’s concept was influenced to a large extent by the surrounding elements and architecture. A degree of protection has been achieved with the building’s semi-atrium form, which creates a micro-unit with a swimming pool around which the main and auxiliary structures are positioned. The larger glass areas of the rooms that face the yard were designed to facilitate a close connection with the interior of the structures. Not only did the client favor each unit in the complex to have its own intimacy, but the additional request – besides the elements required for everyday life – implied the design of amenities that promote relaxation and elevate the quality and content of the stay. Adjacent to the main residence, there’s an additional structure featuring a gym, sauna, jacuzzi and a tepidarium.
The design concept was to maintain a contemporary style with a focus on form clarity along with crisp lines. The interior layout of the two tracts constituting the main residence is designed so that the living rooms face the inner courtyard and are both physically and visually connected to it. To achieve the playful aspect of the entire development, a 1.5-meter terrain deleveling was employed, resulting in the living area’s section of the tract being lowered in contrast to the block accommodating the children’s rooms and technical rooms. This generated the possibility to increase the living area’s ceiling height and enhance the interior’s overall proportions. A concrete pergola developed as a ring around the structure, thus adding to the playful vividness of its exquisite geometry. Due to the building’s optimal placement and its exposure to the sunlight, the pergola’s formation generated an intense interplay of light and shadow.
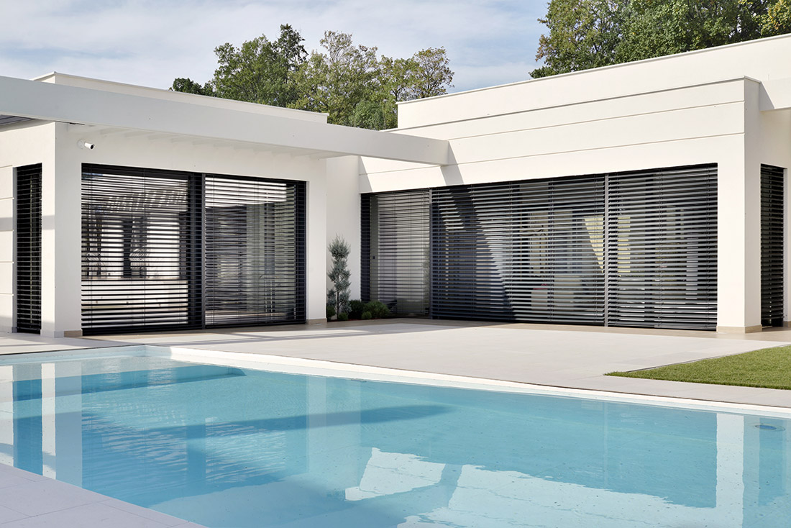
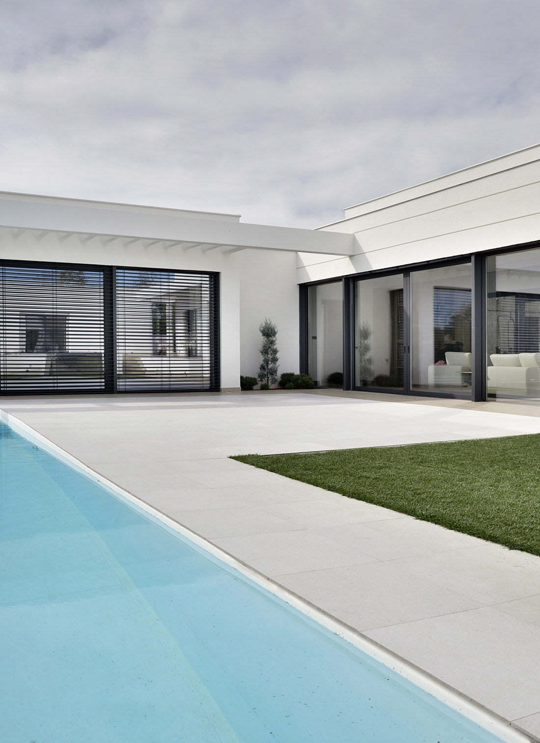
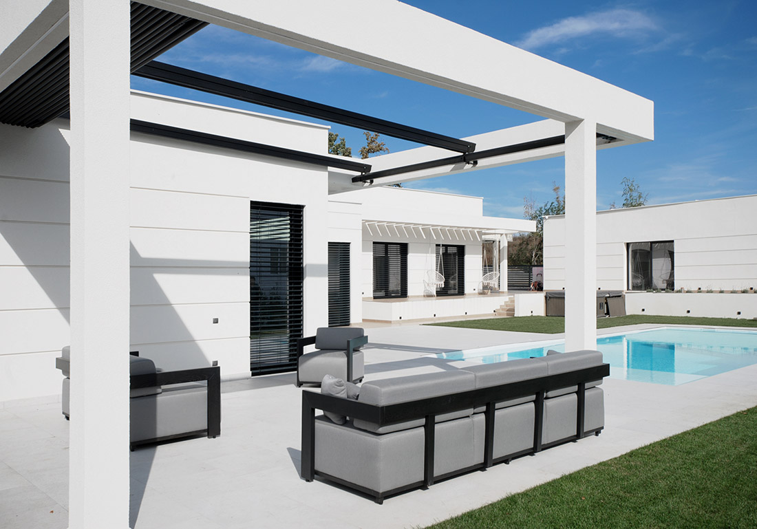
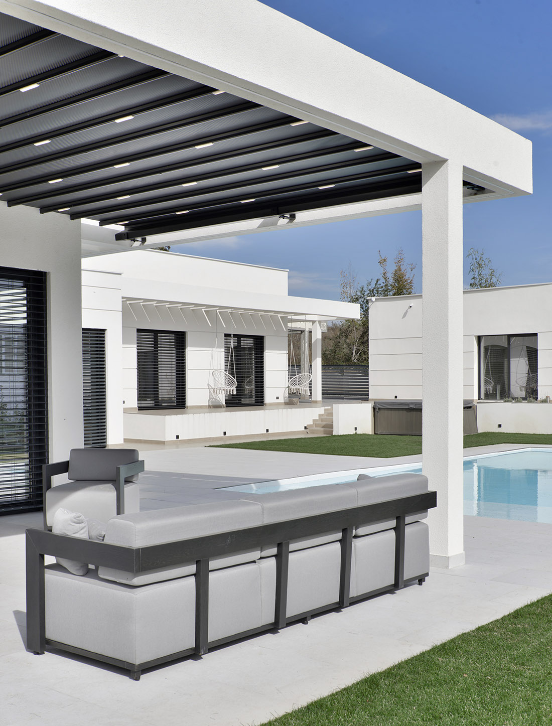
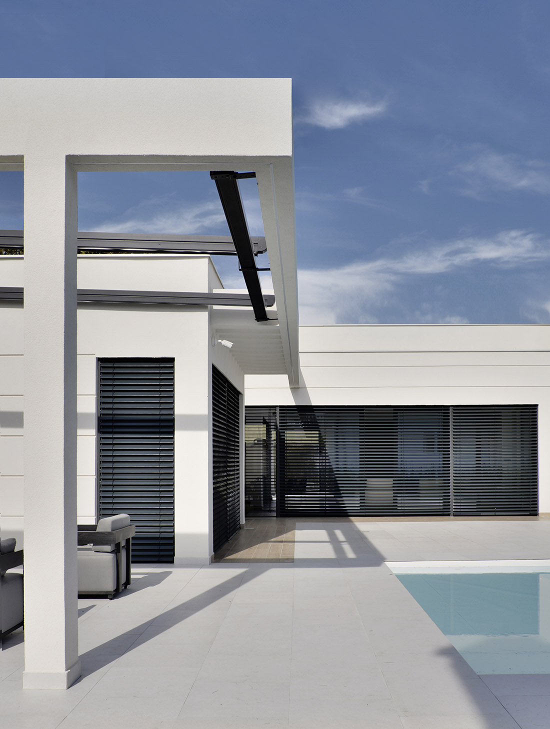
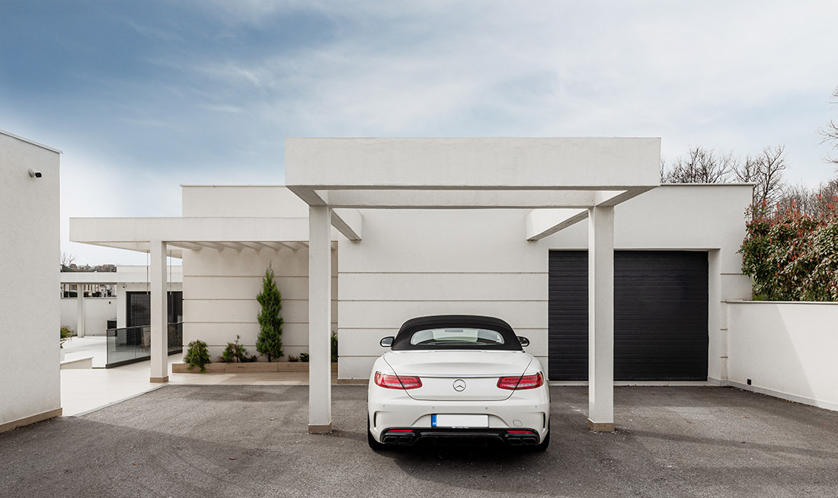
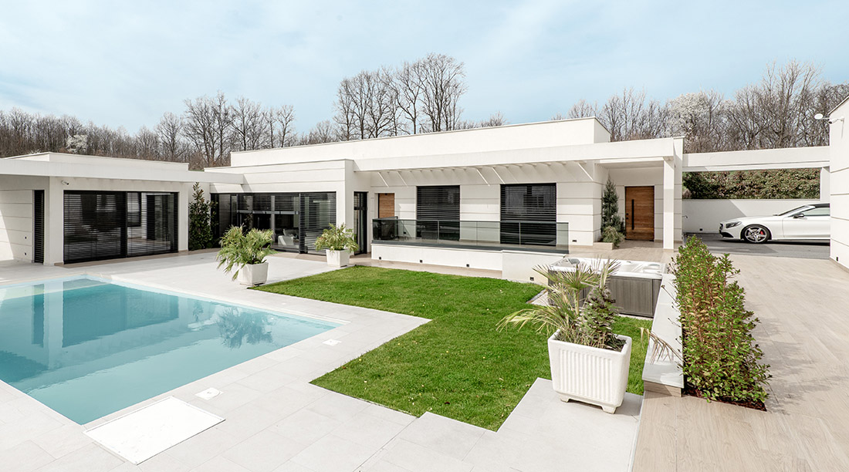
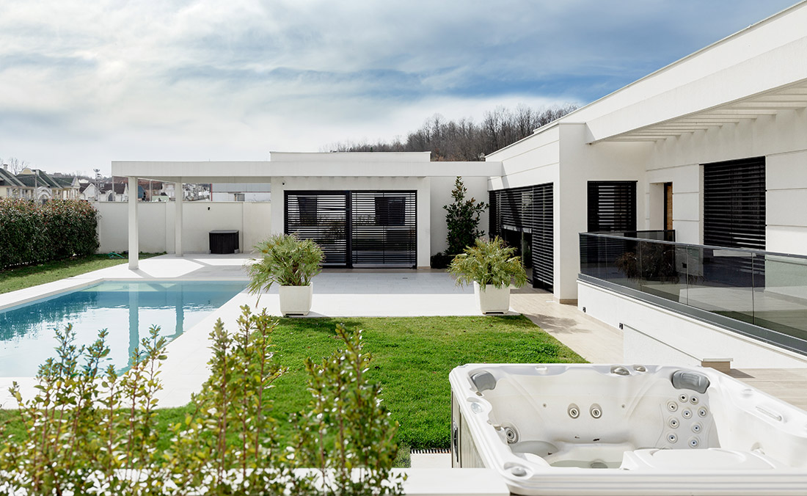
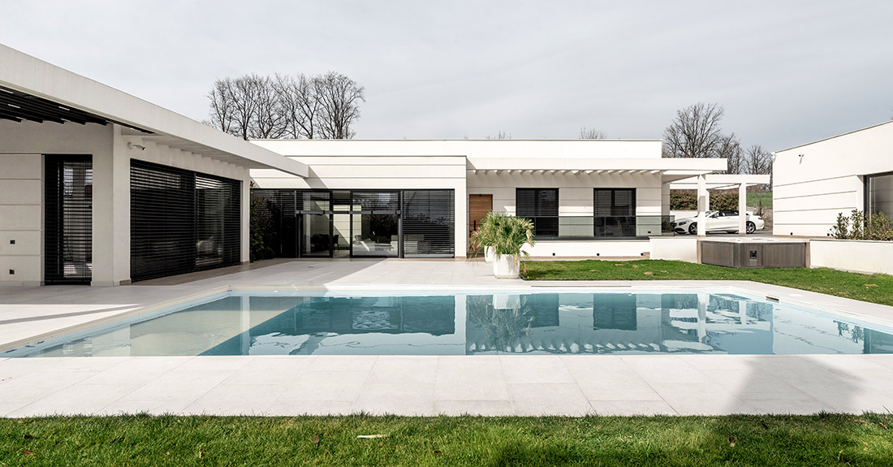
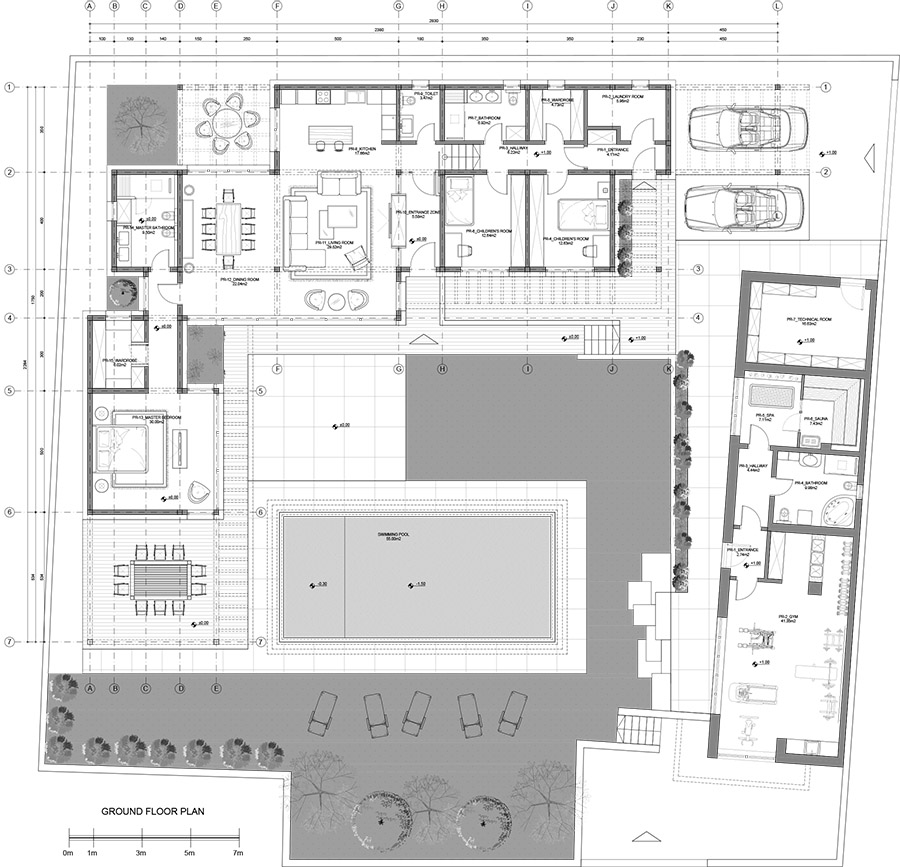

Credits
Architecture
Studio Architehna; Dejan Milosevic, Marko Randjelovic
Client
Private
Year of completion
2021
Location
Šabac, Serbia
Total area
223 m2
Site area
1.050 m2
Photos
Marko Randjelovic



