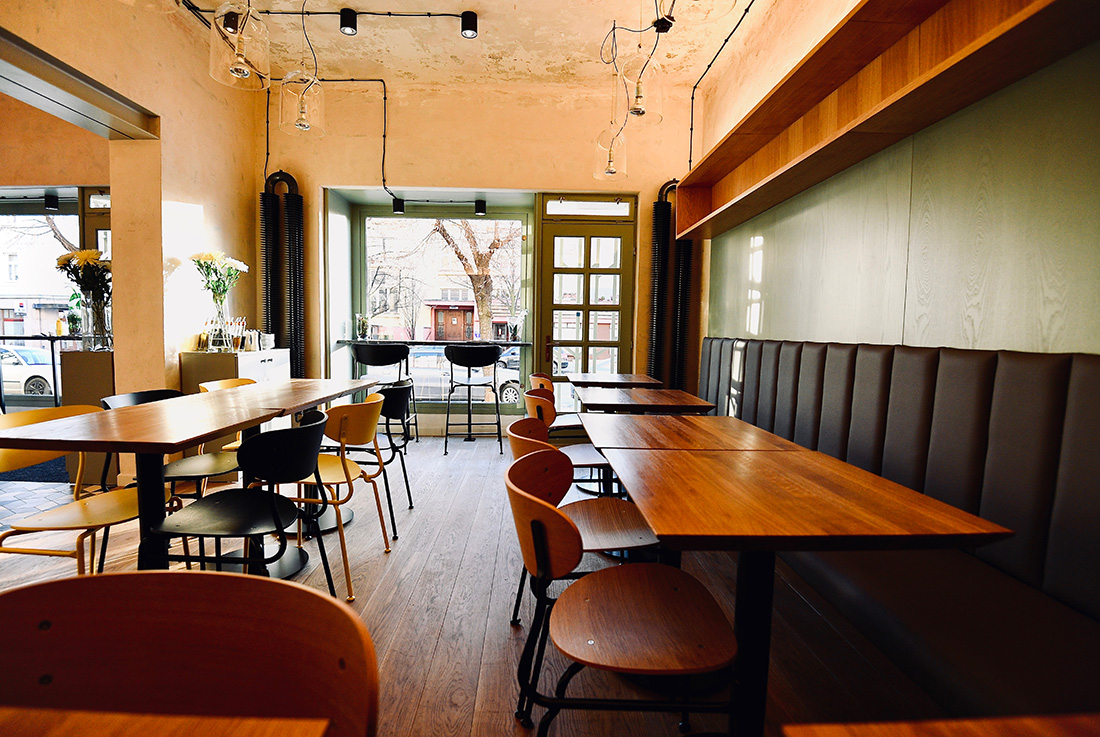
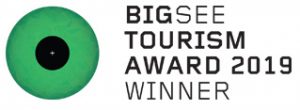
Our intention was to create a Mediterranean style café ambience in the centre of expanding Vršovice quarter of Prague. We wanted to keep all the structural elements of the previous premises commercial use and to combine them into an industrial as well as romantic interior. Both timber and steel construction is visible in the fittings design. The industrial pattern of exposed electrical conduits complements with the restored original wall surfaces. The pendant lamps above the tables are designed by the Olgoj Chorchoj Studio as well as the one-off lamp suspended over the bar counter. The kitchen is partly opened into the café for the guests to see what is happening but without impacting on the café’s pleasant atmosphere.
What makes this project one-of-a-kind?
There is nothing special, just simple, pleasant, friendly interior, which allows you to enjoy an excellent food.
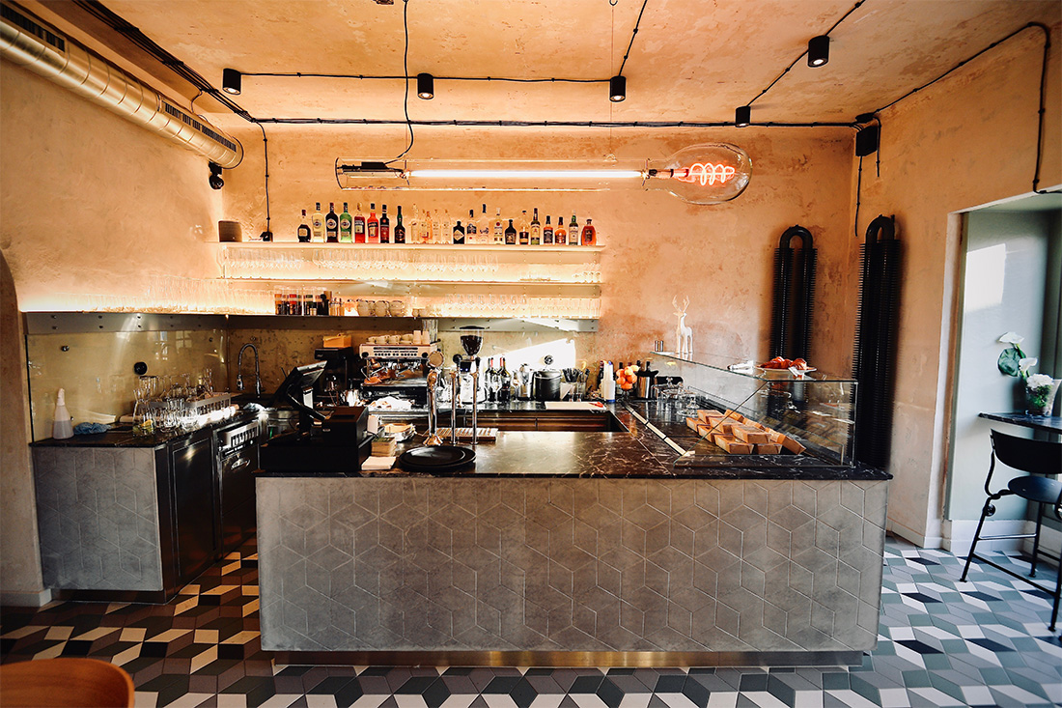
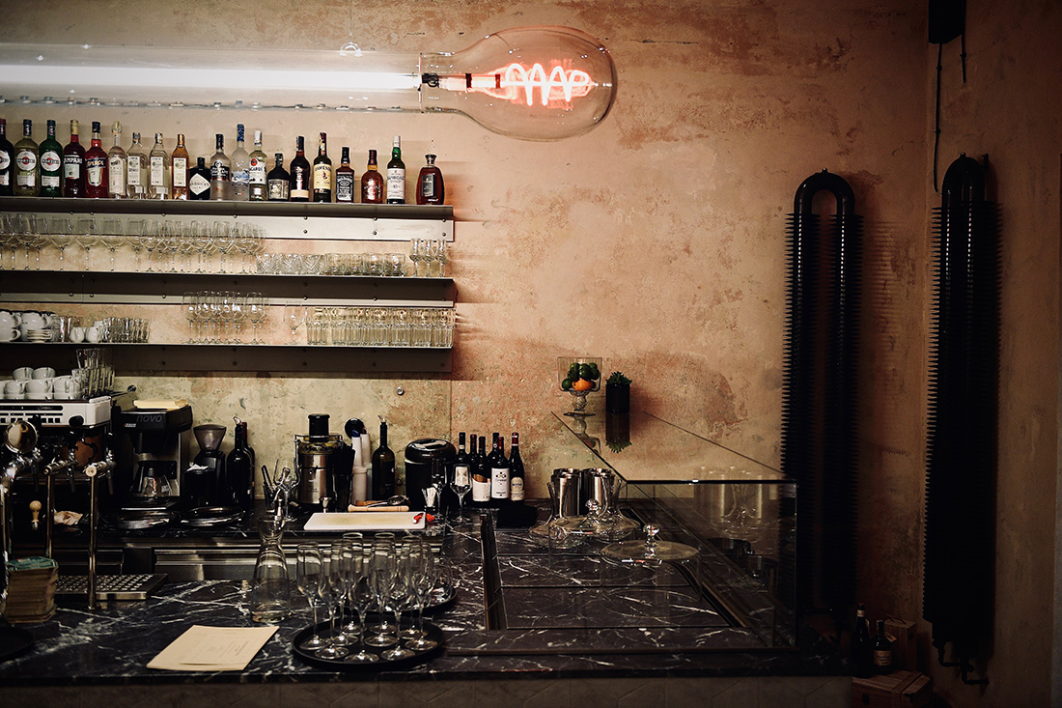
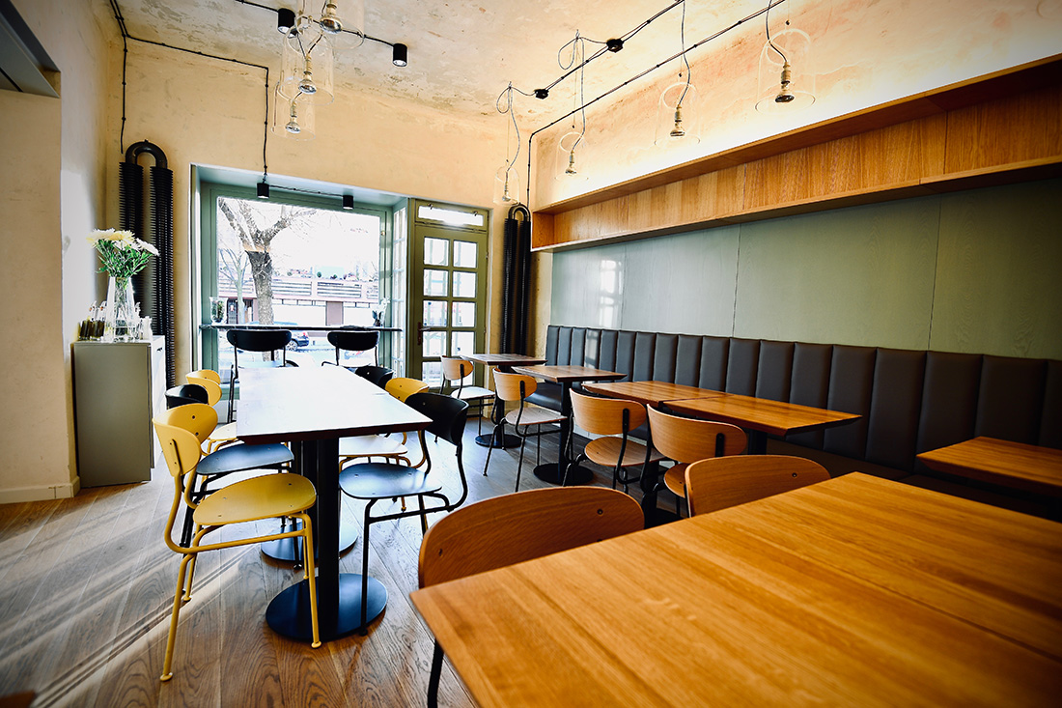
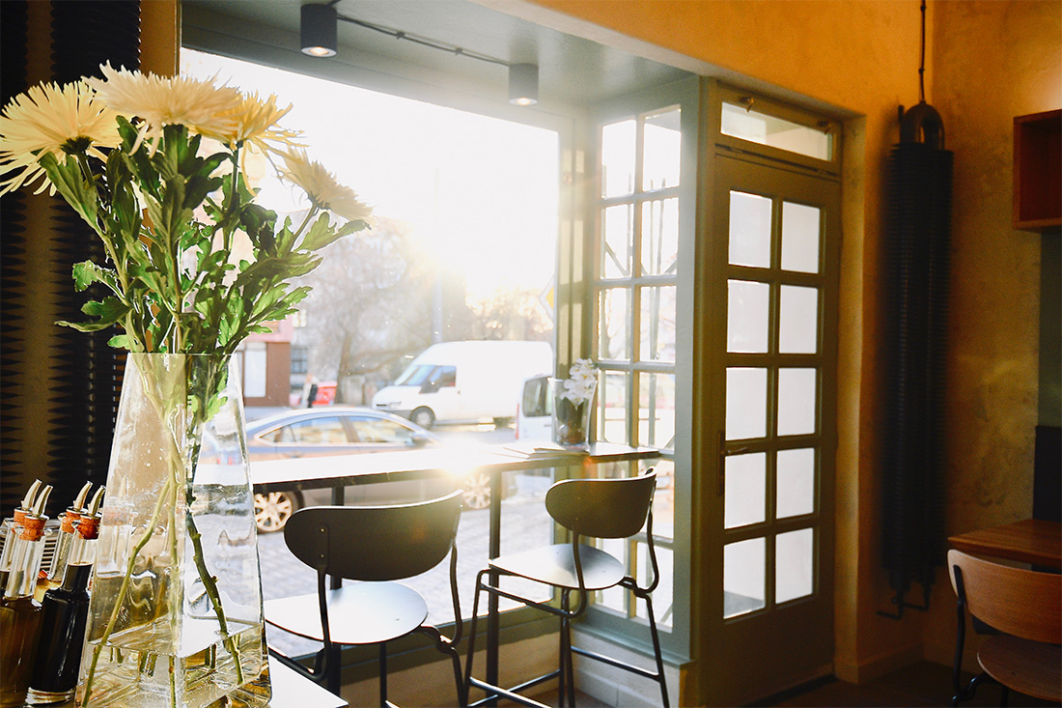
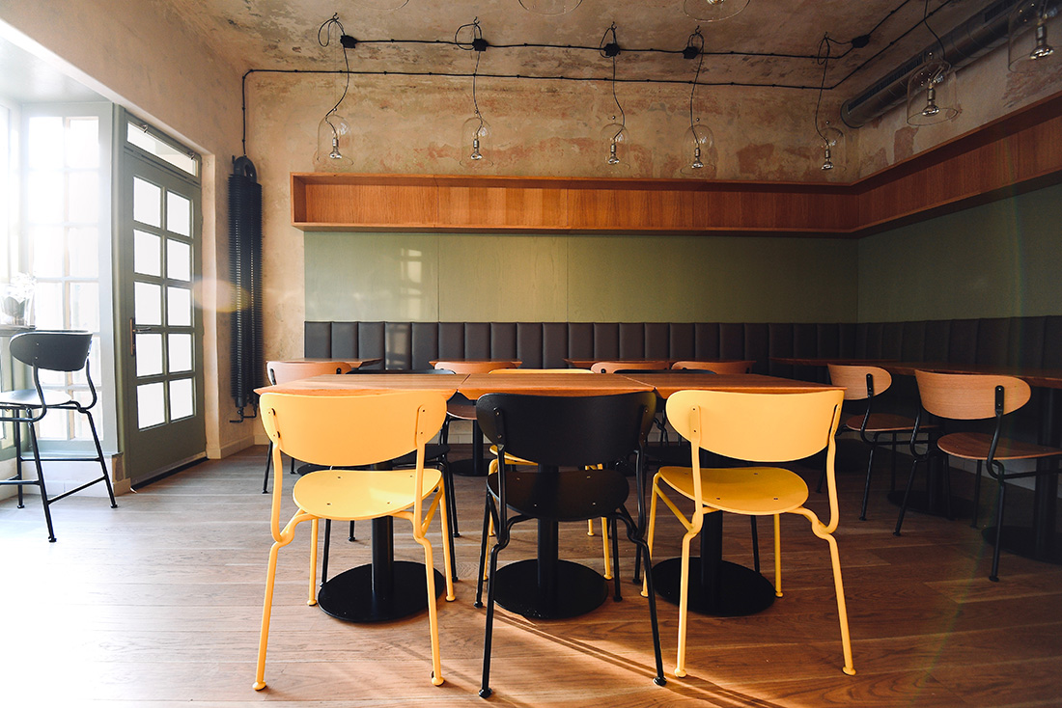
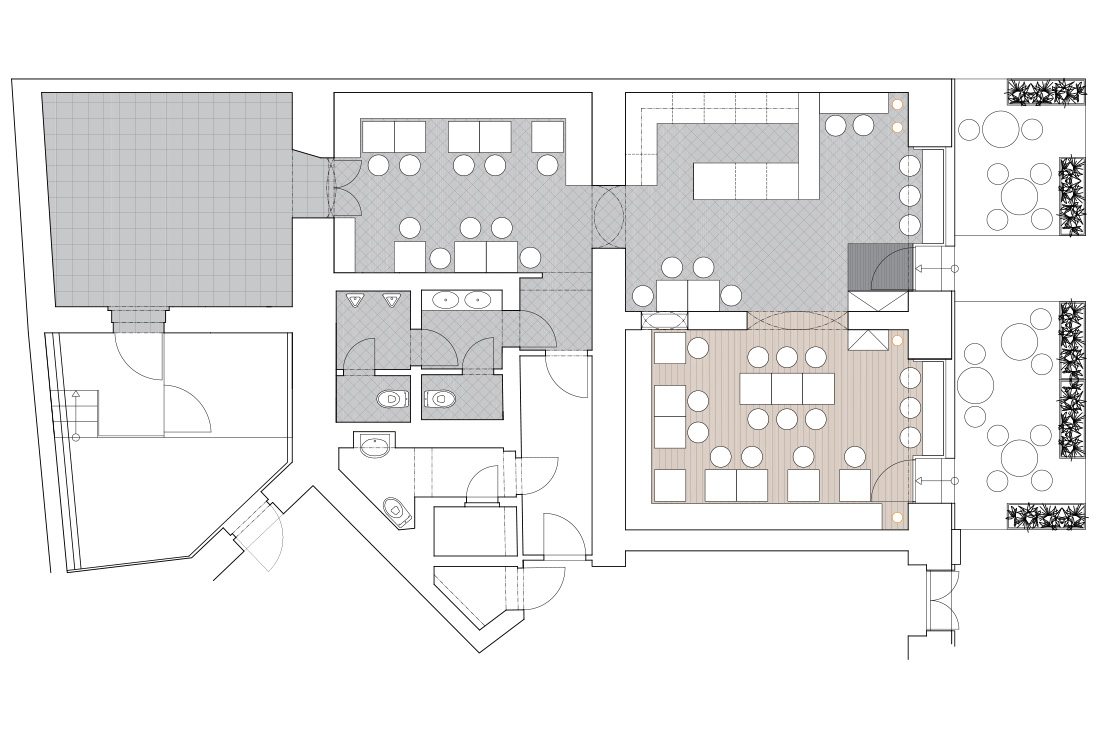
About the authors
The Studio was founded in 1990 during the Vitra Design Museum workshop led by Denis Santacharia. At that time Michal Froněk (1966) a Jan Němeček (1963) studied at Academy of Arts, Architecture and Design in Prague.
Their first projects involved design of experimental seating and interior concepts. At the beginning, the Studio’s creativity took on wide range of work from light-generating ready-made objects, glass vases, porcelain-made sets and titanium jewellery to architectural projects. Its designs stressed the use of technology and natural materials. The main part of the Studio’s creativity is the architecture from interior design and reconstruction of historic and industrial buildings to private villas and urban master plans.
Since 1999, Prof. MgA. Michal Froněk with Prof. M.A. Jan Němeček are heads of Product Design Studio at Academy of Arts, Architecture and Design, Prague.
Arch. Tereza Kenížová and Arch. Jan Šrámek are the senior architects of the studio and were the main architects at this project.
FILE
Authors: Olgoj Chorchoj Studio; Tereza Kenížová, Jan Šrámek, Michal Froněk, Jan Němeček
Client: Zuza, spol. s r.o.
Photos: František Kortmann
Year of completion: 2018
Location: Prague, Czech Republic
Total area: 100 m2
Text provided by the authors of the project.



