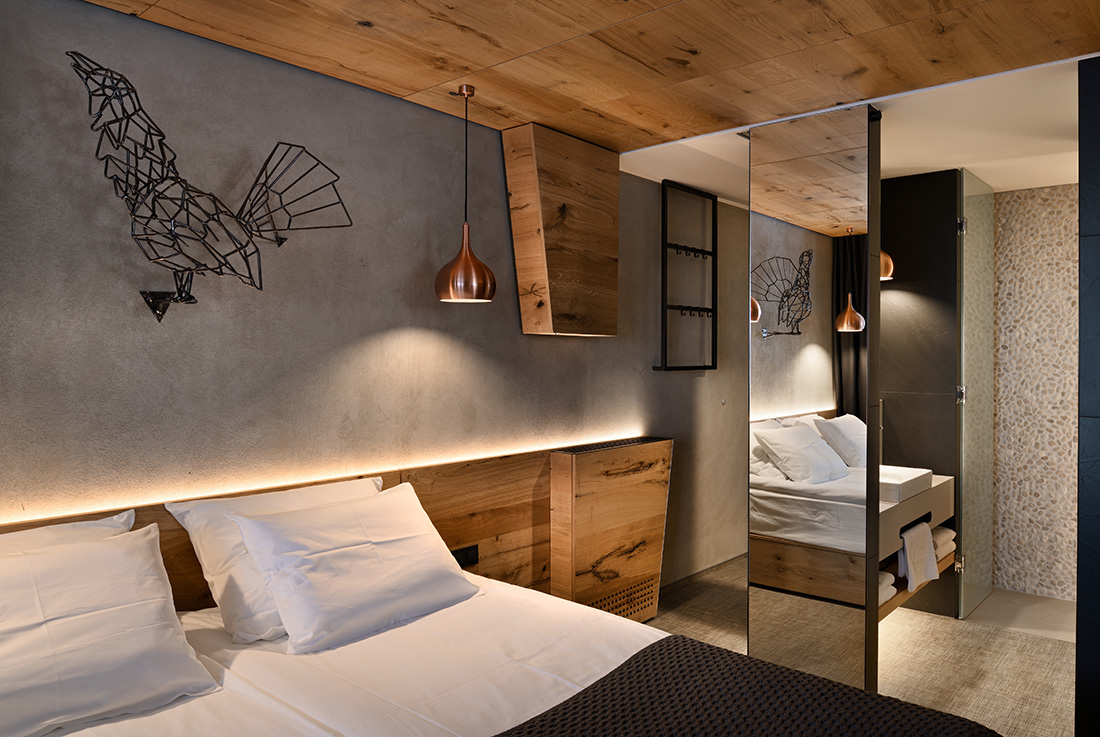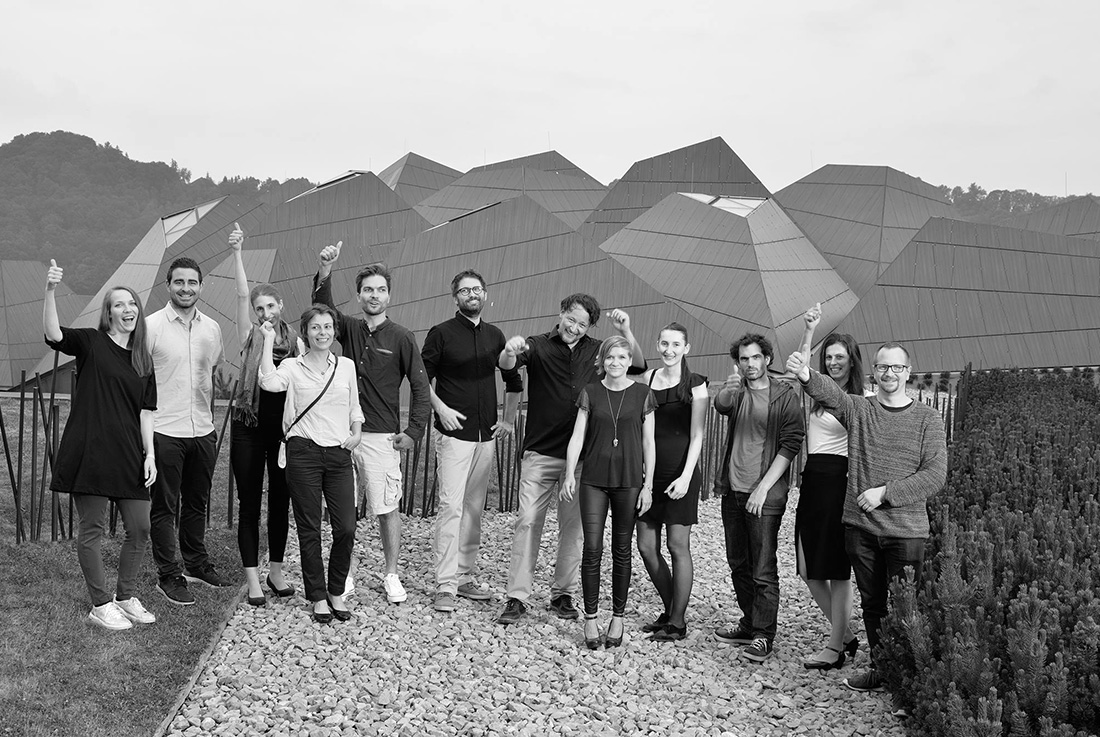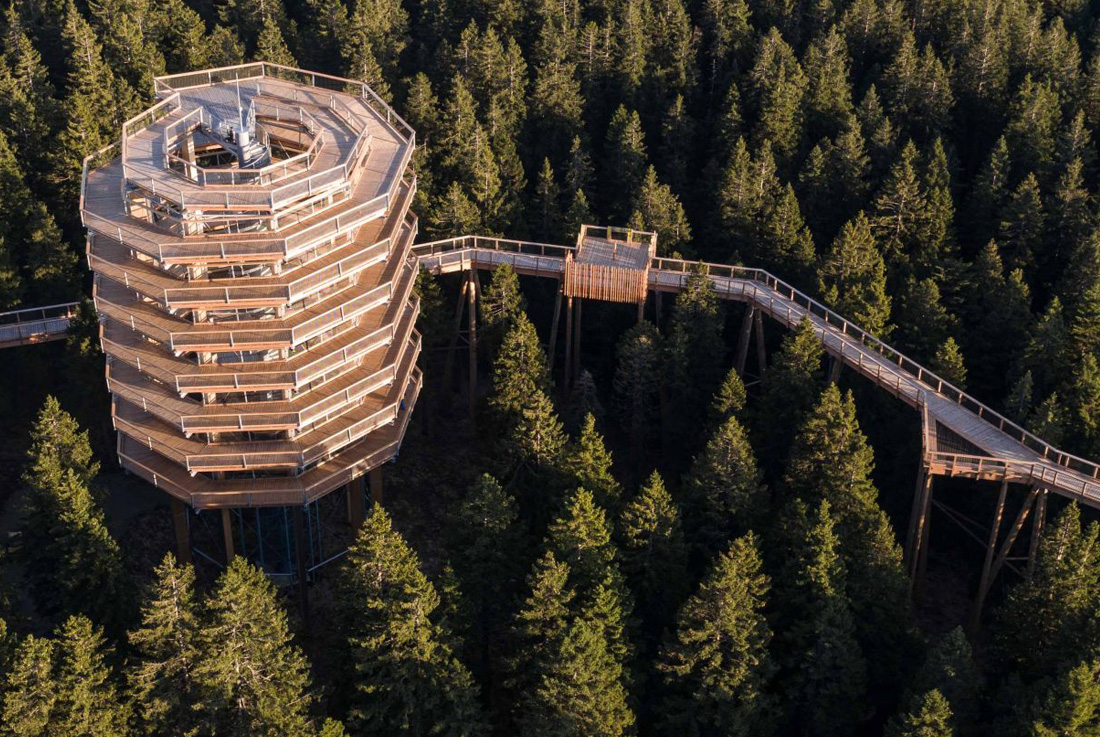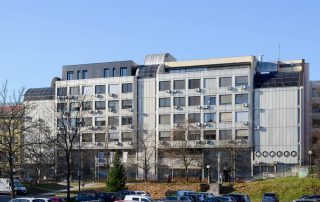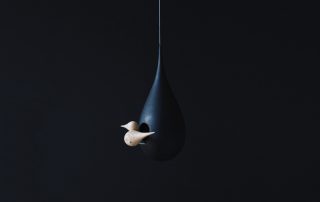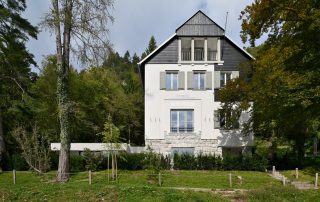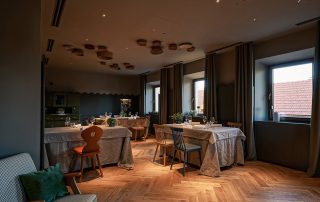The Hotel Rogla is a typical hotel built in the 1980s. Since then, guest standards and expectations have changed dramatically, so the hotel was in need of renovation.
When renovating, we were facing two important challenges. The first was how to optically enlarge a room that is only 17m2, often occupying more than two people. The solution was found in an open bathroom, integrated in the room, which visually enlarges the space. Of course, it can also be completely closed when guests need privacy. An extra bed used to be placed in the room when necessary, taking up quite a bit of already small space. This bed has been replaced by a pull-out bed, which can be completely hidden when not needed.
The second challenge was the design of the existing room, which was very generic and could be found anywhere. Using materials and carefully selected décor, we created the impression of a “mountain log cabin” in a unique way.
Narrow aisles and low ceilings were contradictory optically reduced with the wooden paneling and the straw ceiling. This gives the room more warmth, and a disadvantage turns into an advantage.
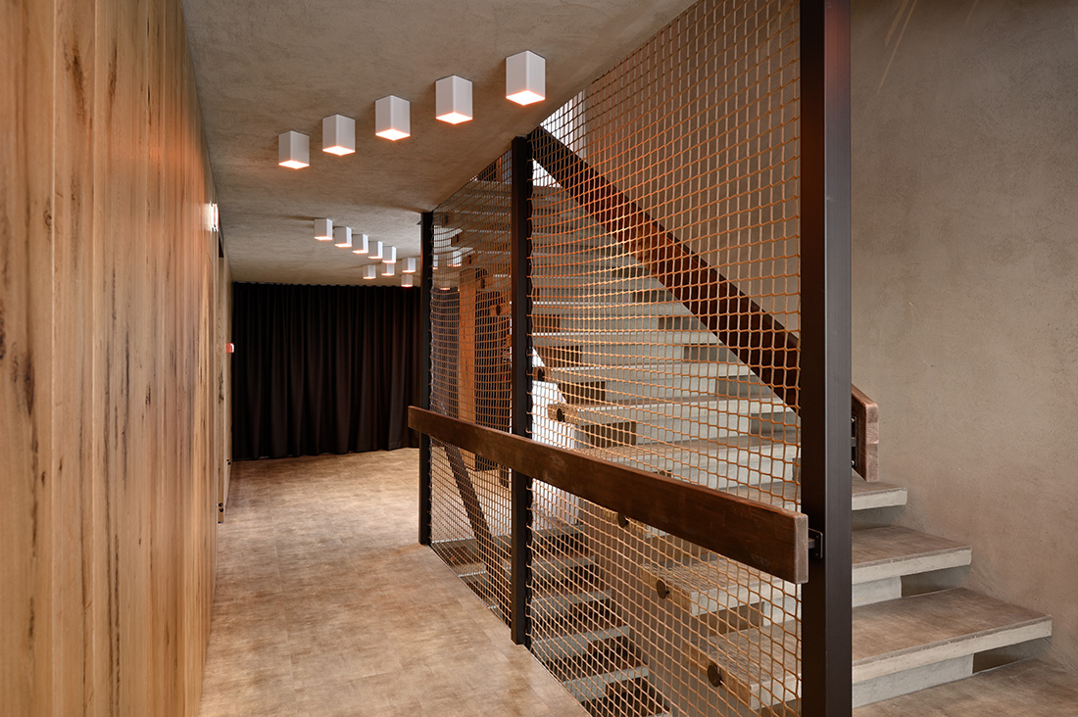
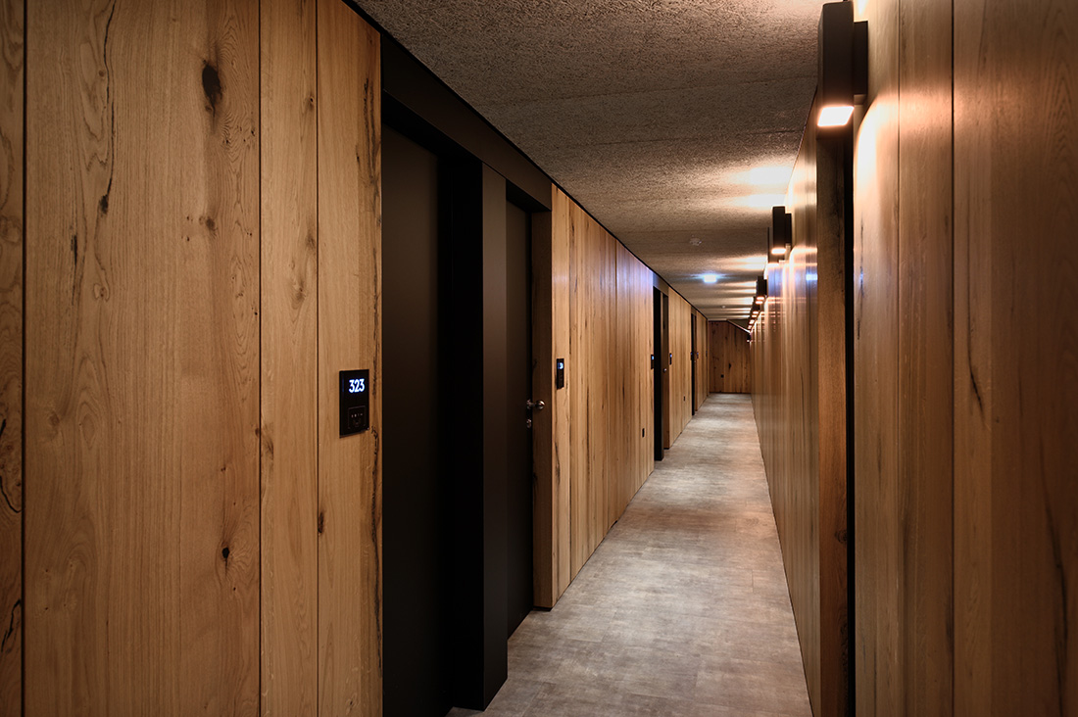
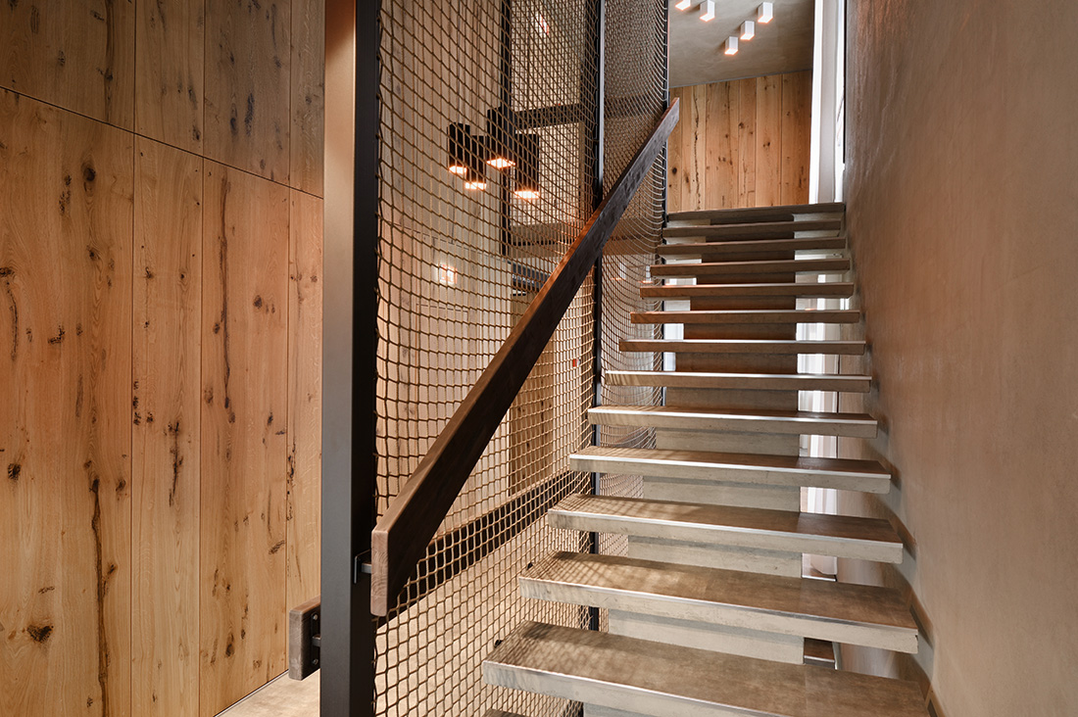
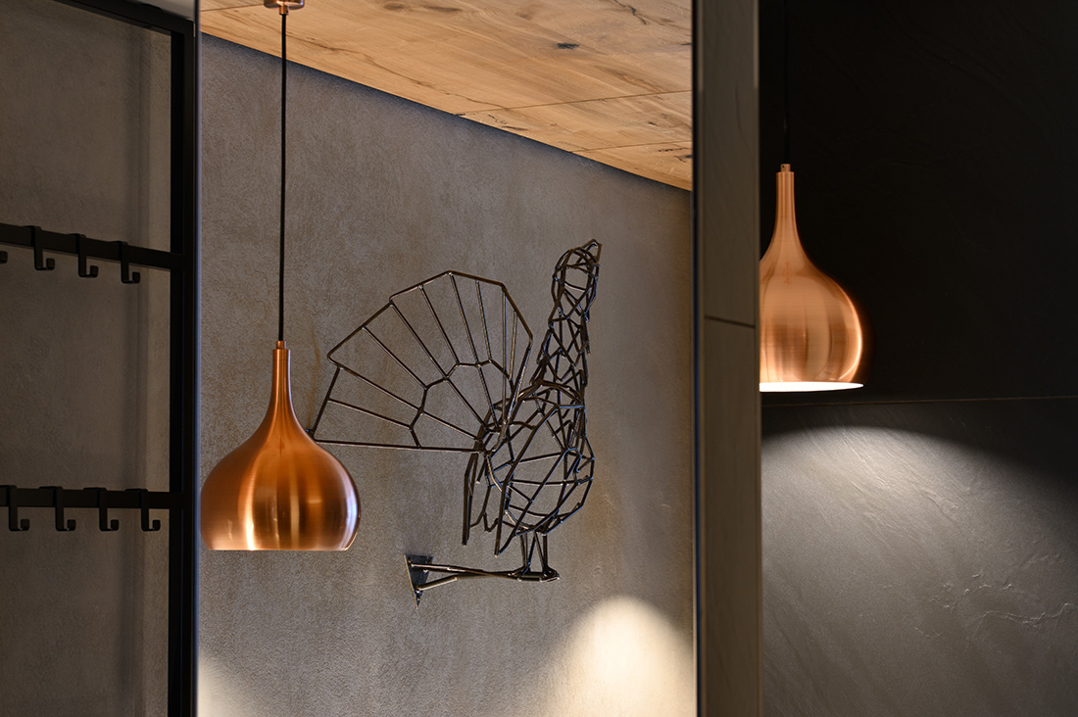
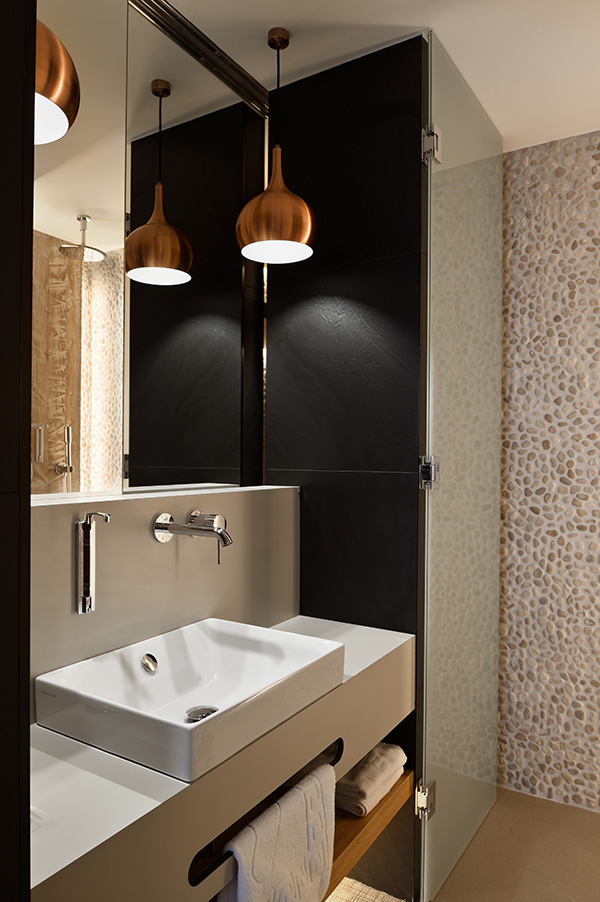
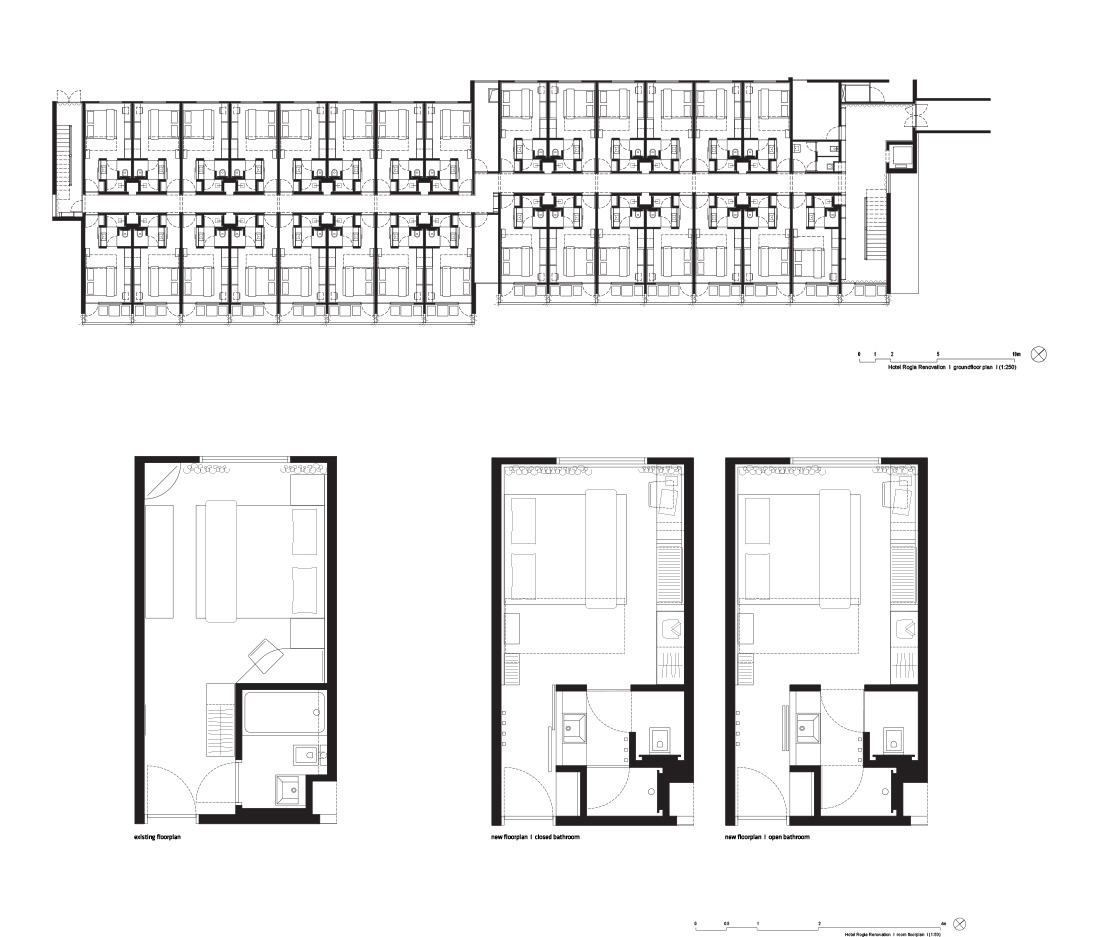


Credits
Architecture
ENOTA
Tourism enterprise
Unitur d.o.o. Zreče
Year of completion
2018
Location
Rogla, Slovenia
Total area
2.220 m2
Site area
579 m2
Photos
Miran Kambič
Project Partners
TIPO Investicijske gradnje d.o.o., Lesnina MG oprema, Mizarstvo Hren, Dacomm, Fundermax Promak, Elcom, Zumtobel, Varnostna razsvetljava DIN,Ekostil, TIPO, Mizarstvo K&K, Hansgrohe



