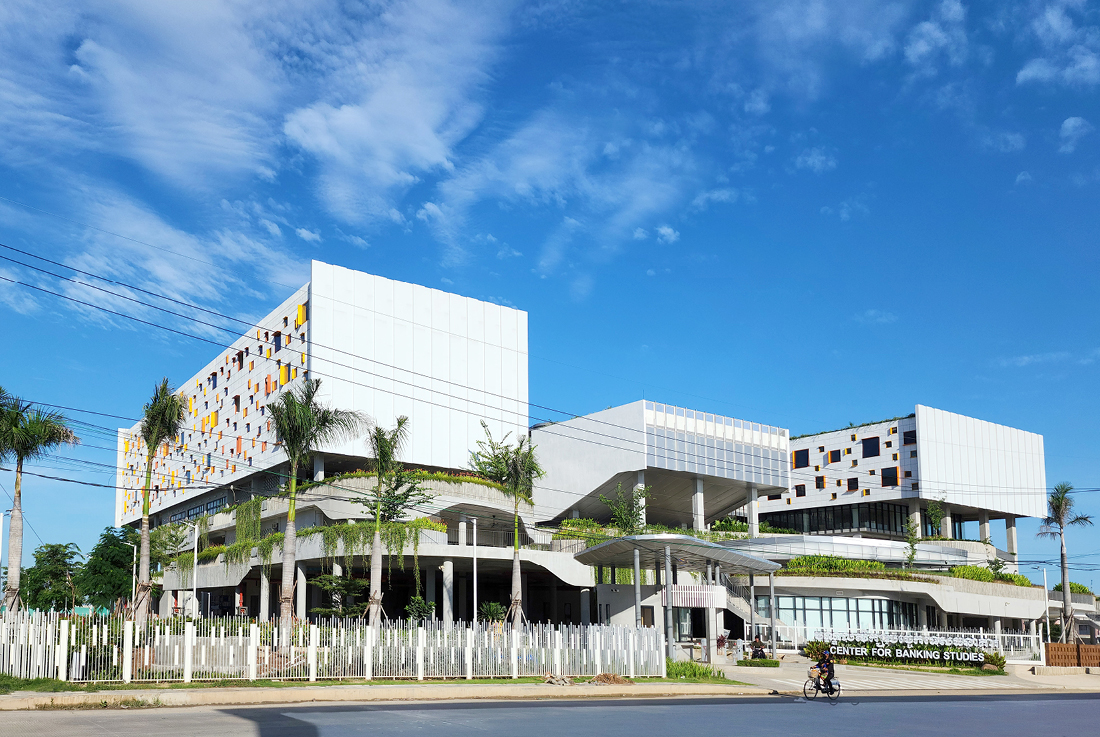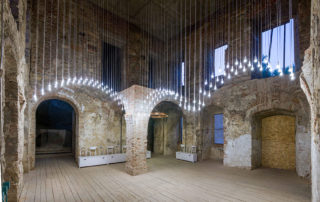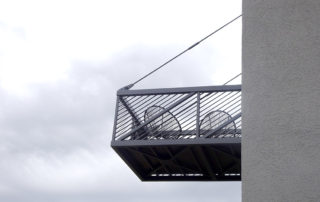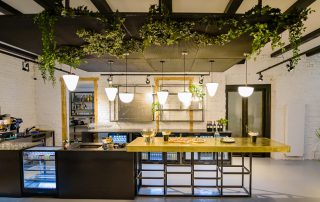The project is a nature-centric campus situated in the tropics, housing the Center for Banking Studies, a tertiary education institution in an urban area of Phnom Penh, Cambodia. Spanning 27.000 m2 on a 1,5-hectare land, it comprises three levels of podium and three levels of academic spaces connected by a circulation spine.
The design ethos aims to embrace nature to foster better human connections and closer interaction with the natural environment. Client requirements were succinct yet forward-looking, seeking a campus conducive to progressive learning experiences. Drawing inspiration from the tropical context and subtly resonating with Cambodia’s rich Khmer culture, the architectural design creates a distinct sense of place for users.
Given the relatively dense campus layout, the massing of the blocks is fragmented into environmental deck levels to create a more intimate scale for students. Lush greenery is incorporated across all levels to enhance the area’s green footprint. Communal decks at lower levels are designed to facilitate fluid circulation, fostering social interaction and a strong outdoor ambiance. A passive design approach guides the planning and building form, with the orientation optimized for minimal direct heat gain and porosity tailored to encourage cross ventilation. Most campus spaces are naturally ventilated to reduce energy consumption and promote user wellness.
Two large atrium spaces within the central spine maximize air movement, natural light, and visual connections between floors, serving as essential green relief areas for students. Natural materials such as locally sourced bamboo, bricks, and laterite stones are integrated into the landscape and facade for materiality and texture. The use of off-form concrete from bamboo and timber formwork aligns with sustainability goals, minimizing the need for expensive wall finishes and ensuring long-term durability. An architectural highlight is the arrival porch, seamlessly blending with the landscape and showcasing timber textures within a reinforced concrete shell structure. Bamboo formwork is extensively employed throughout the campus, both in planter boxes and wall finishes, further enhancing its sustainable and aesthetically pleasing design.
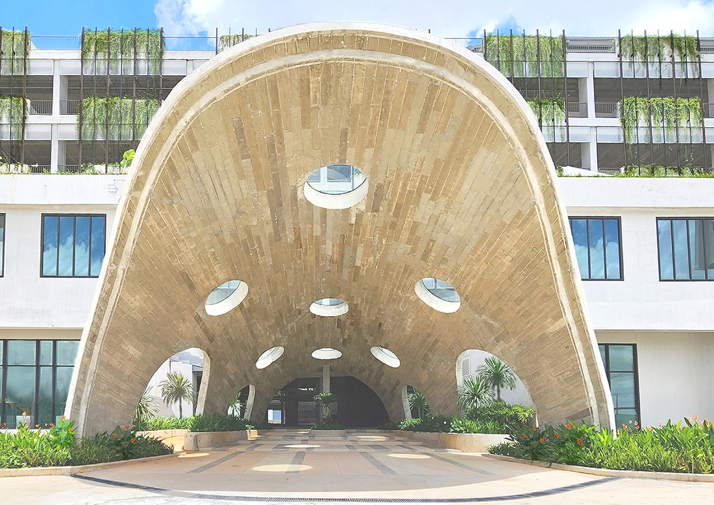
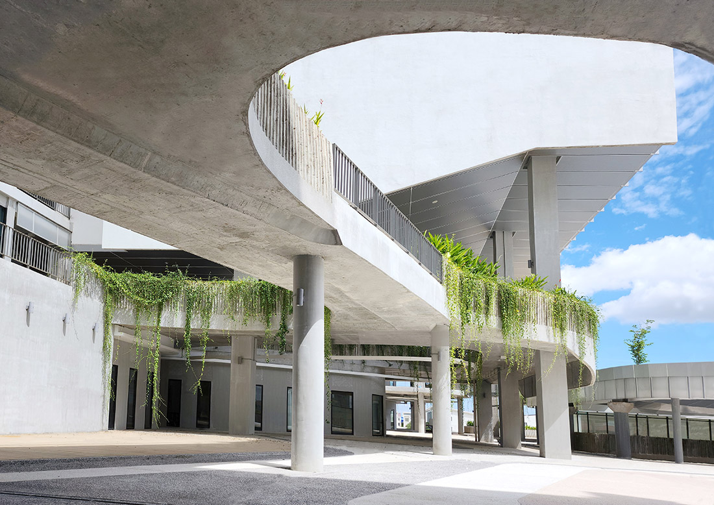
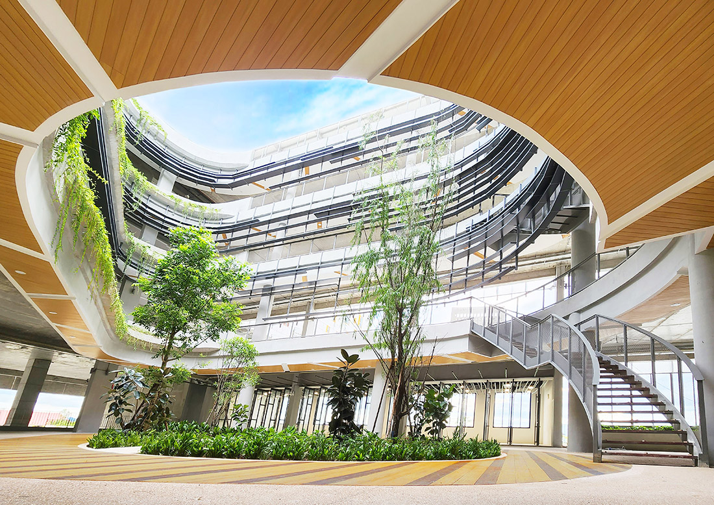

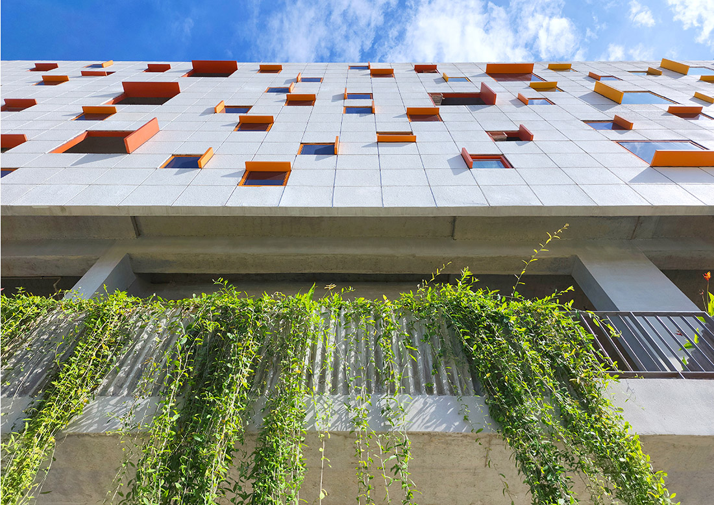
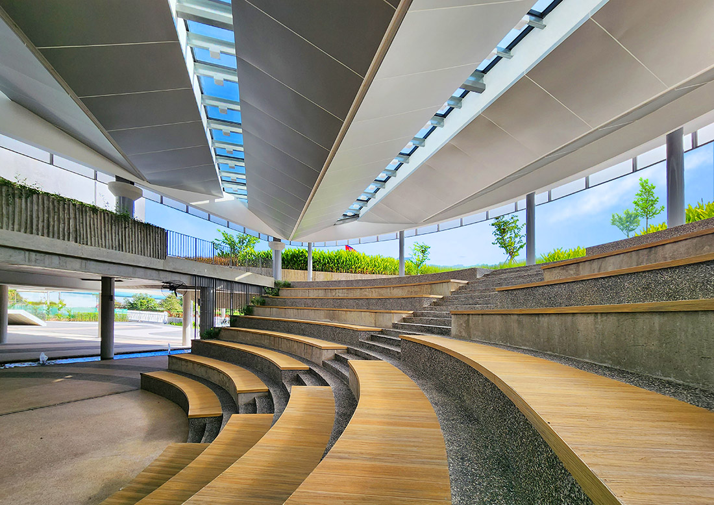
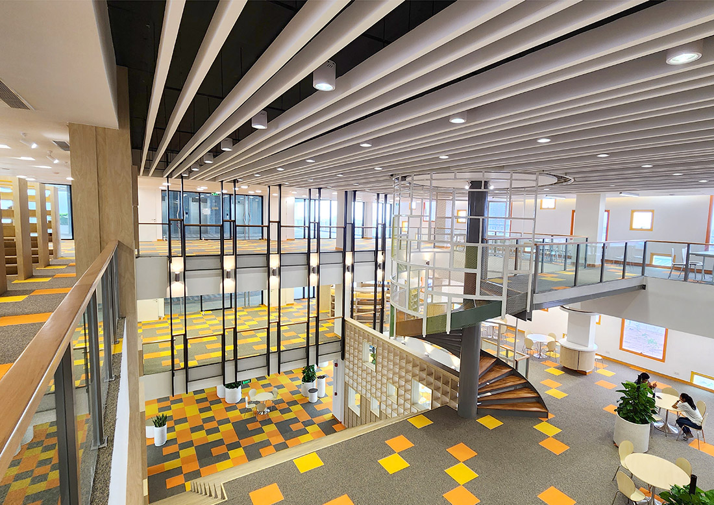
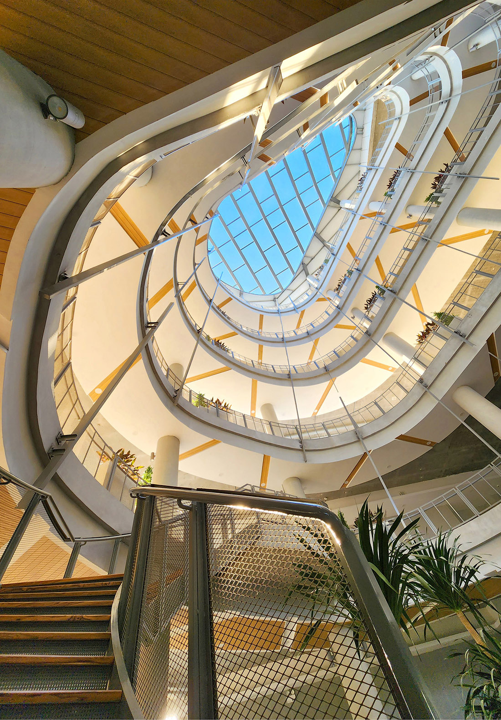
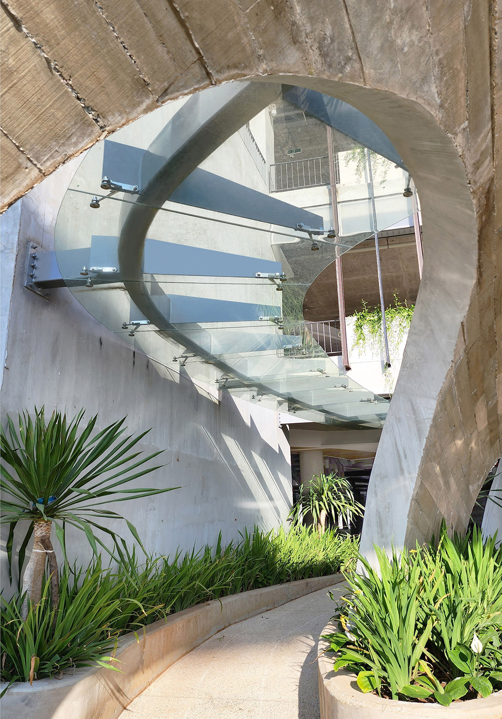
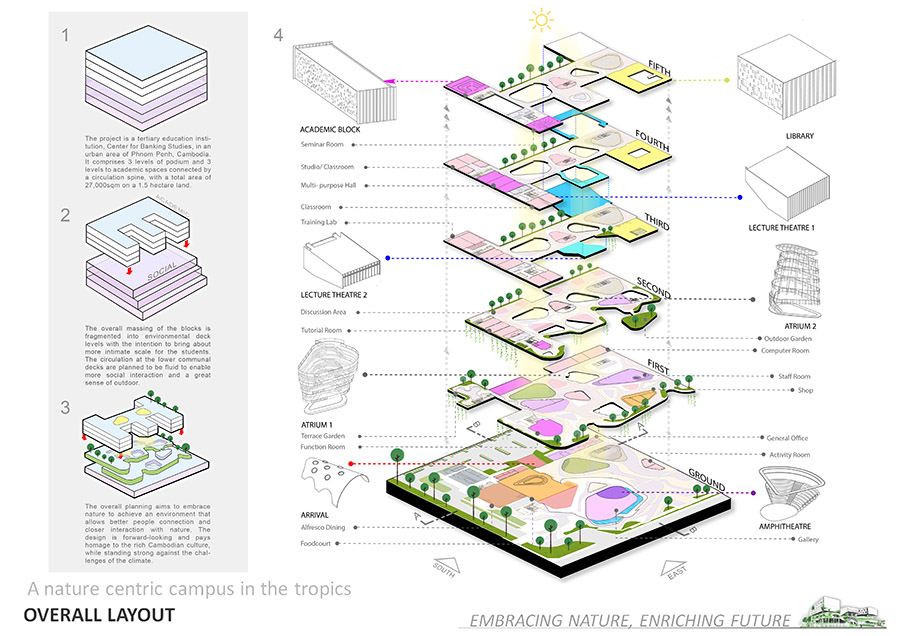
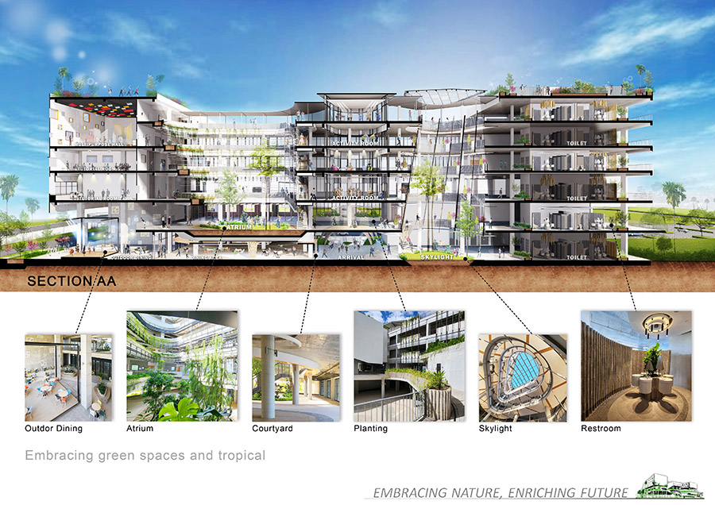
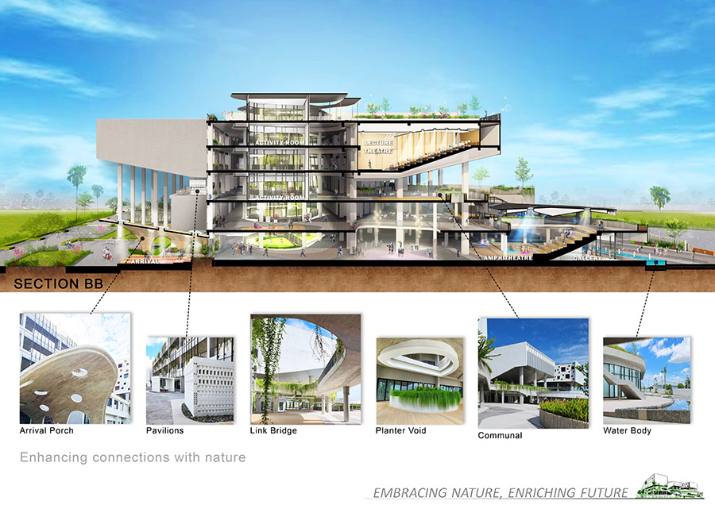

Credits
Architecture
IX Architects
Client
Venture (Cambodia)
Year of completion
2022
Location
Phnom Penh, Cambodia
Total area
15.000 m2
Site area
27.000 m2
Photos
Chu Yang Keng
Project Partners
Venture (Cambodia)



