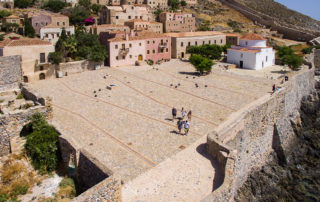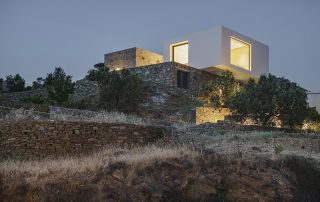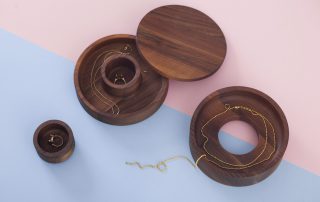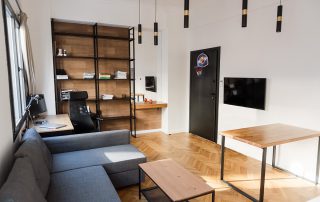Zimari stores combine the sale of coffee-food-snacks-sweets-juices and salads with a preparation area inside. The store is organized in a big area on the ground floor, with showcases, preparation and sitting area, and on the loft, with auxiliary-storage space, locker rooms, W.C., office and sitting area. Wood and brick combine with black-yellow colors, white mosaic, mirrors, and colorful tiles on the floor, generating a warm and cozy environment, and a pleasant stay to the guests. A wooden perforated vaulted surface, covers the 2 storey height entrance space, visible from the street and the loft, with posted metal elements, grids, plants and lighting outfits for the main sitting area. An illuminated translucent metal construction, separates the preparation area creating intensity and depth in the space. The «problem» of the columns in the space was solved with a mirror coating. On the sitting area, with the wooden floor, the big red sofa on the brick wall dominates the space.























Credits
Interior
Paly Architects
Client
Zimari Store
Year of completion
2019
Location
Athens, Greece
Total area
342 m2
Photos
Panagiotis Voumvakis
Project Partners
Eurof design, afoi Deli “Floor and Bath”, Eleven Constructions, Bright Special Lighting Company









